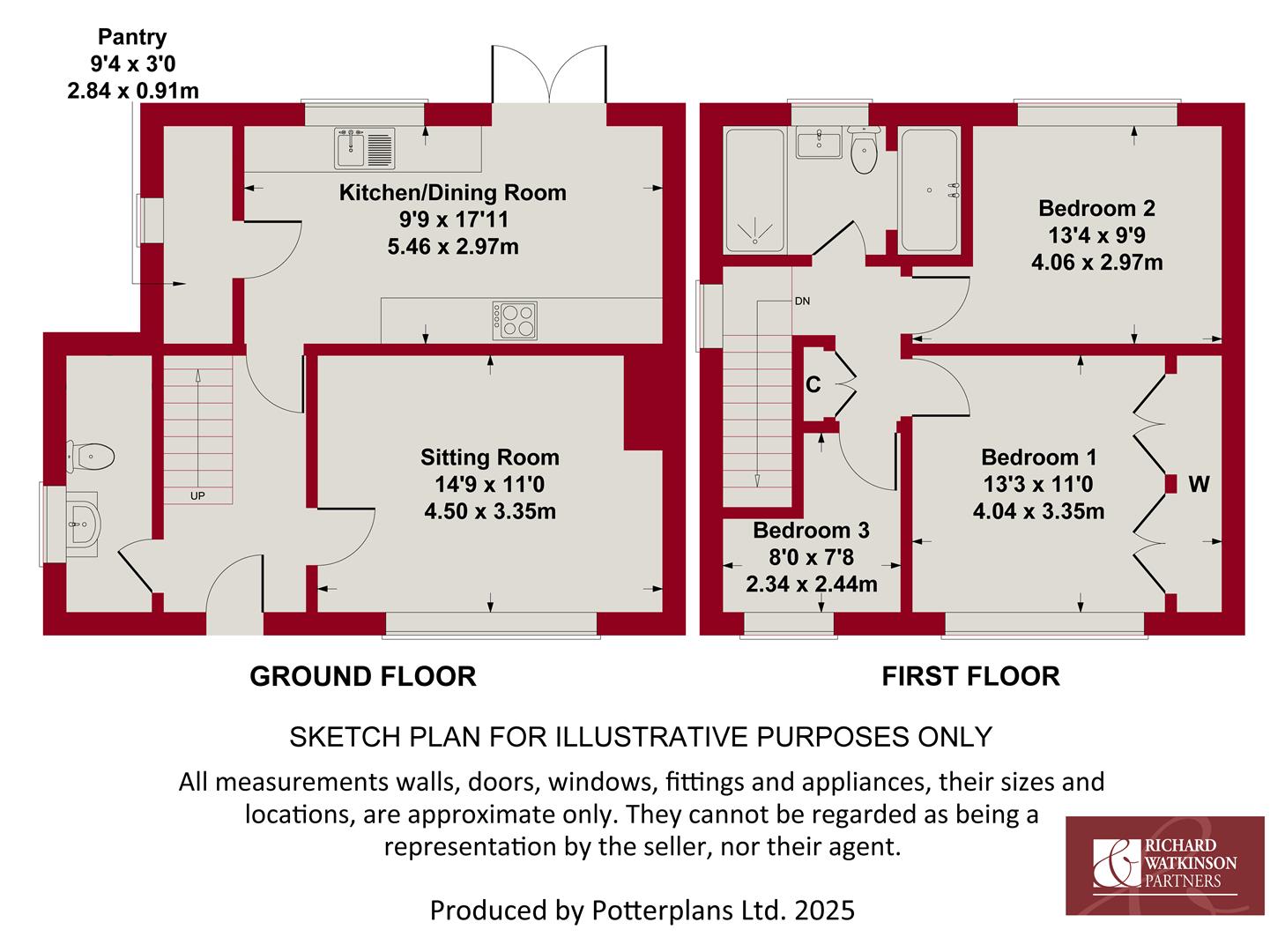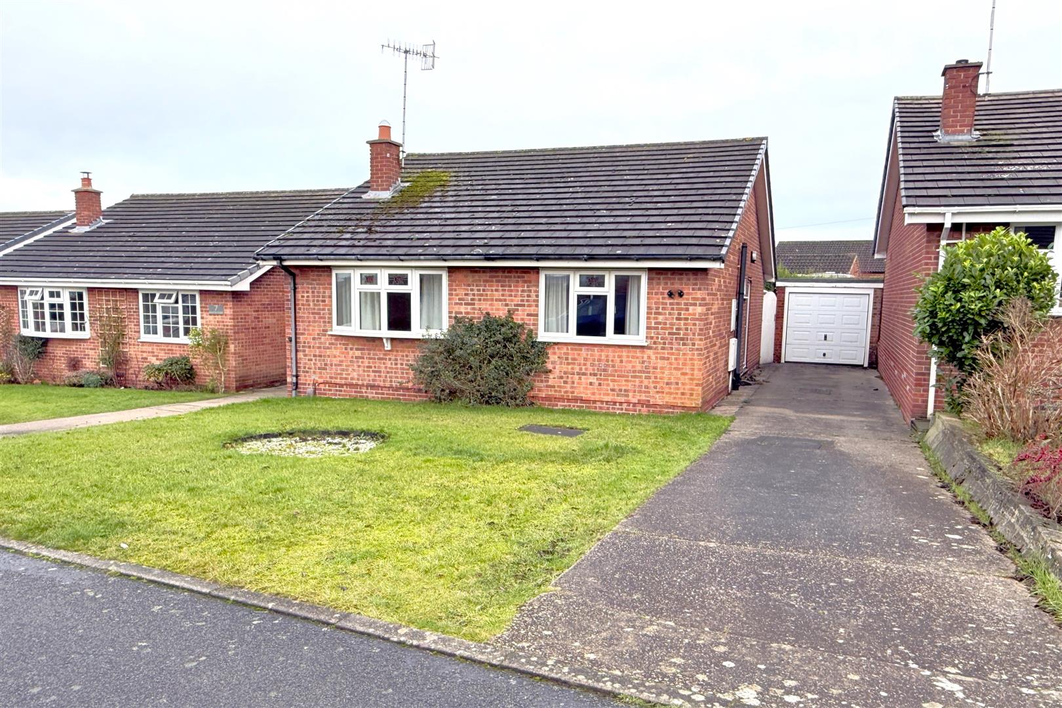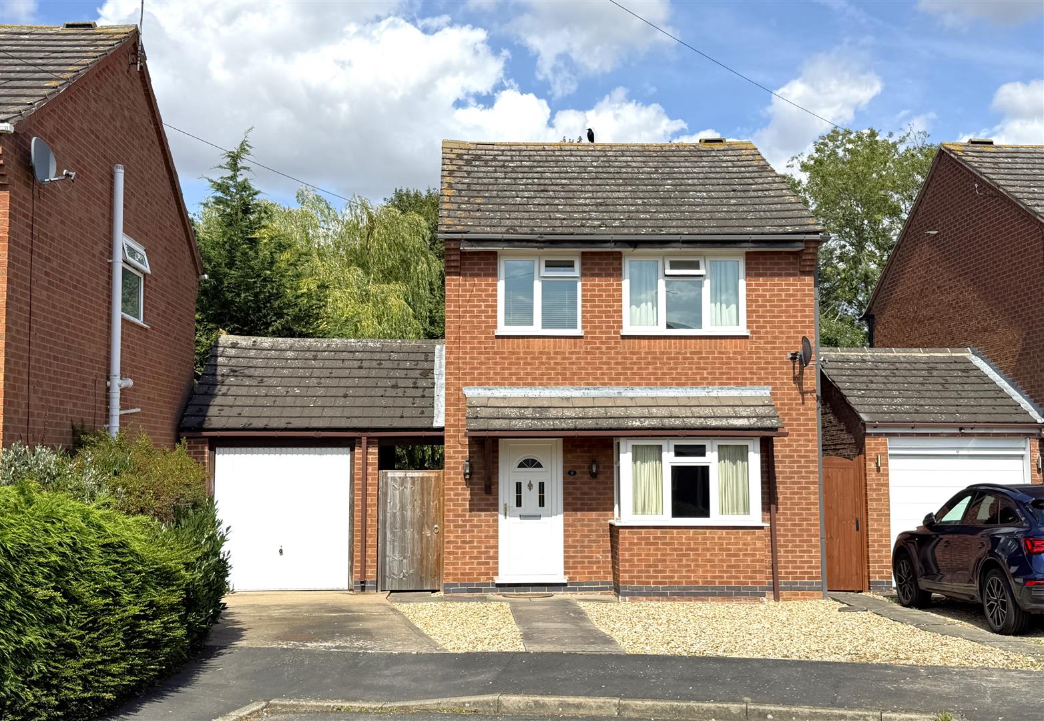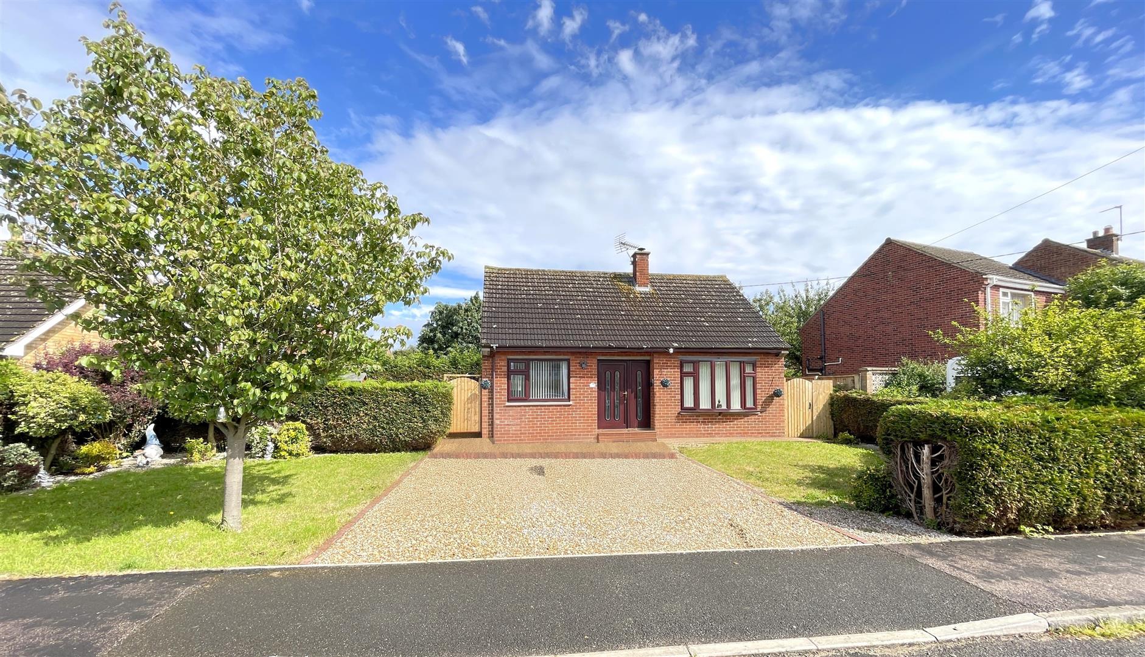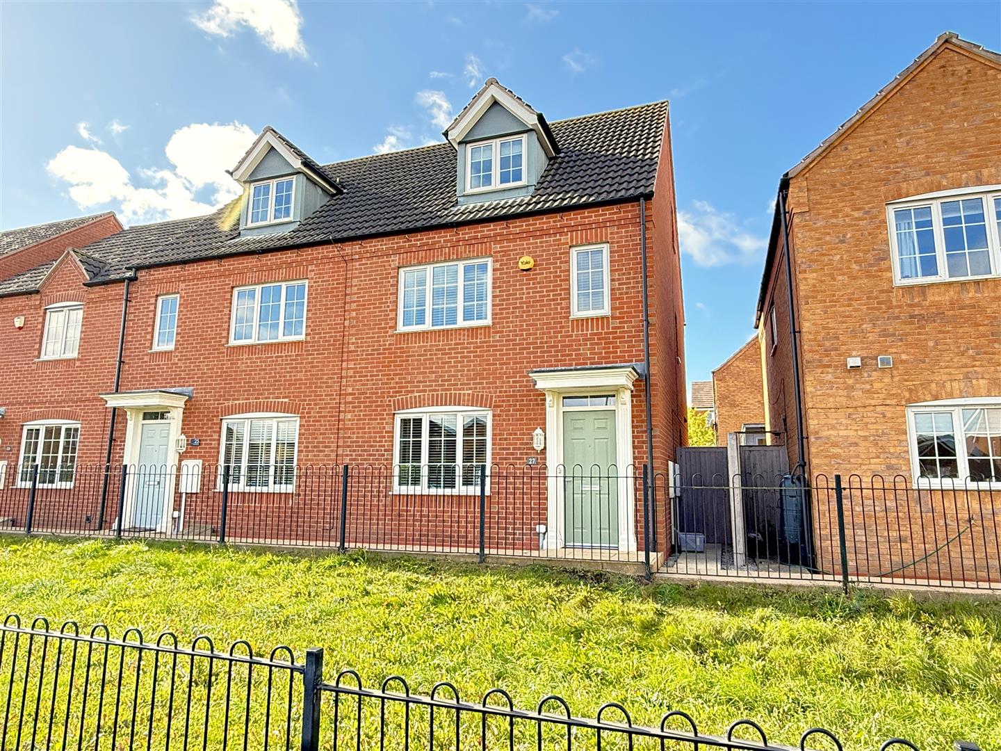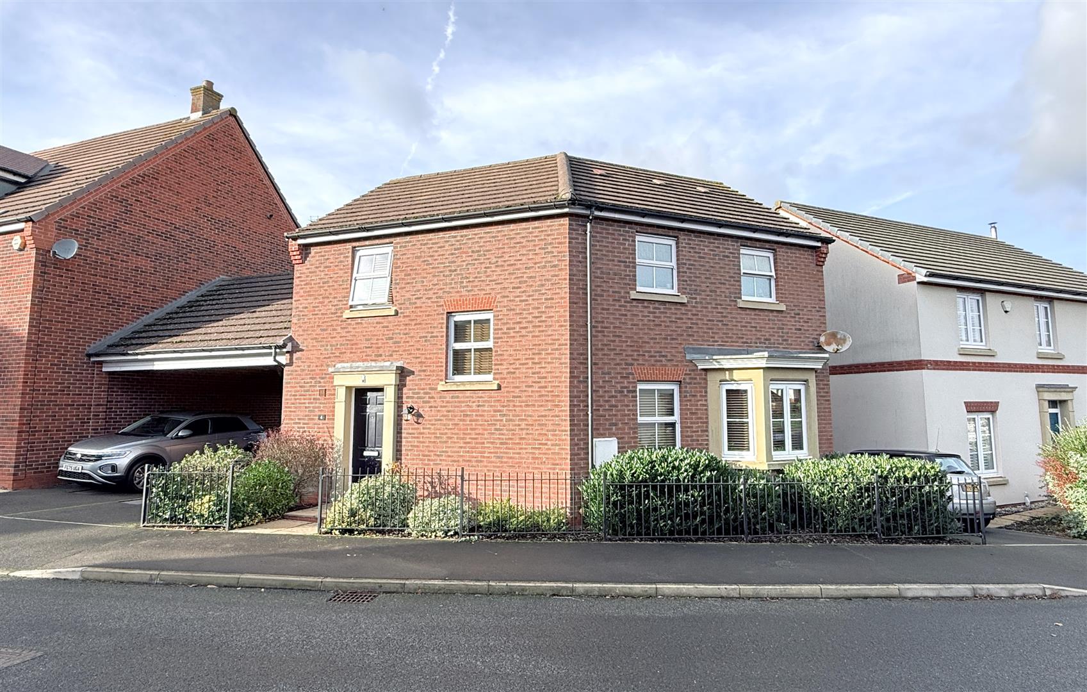** TRADITIONAL SEMI DETACHED HOME ** 3 BEDROOMS ** OPEN PLAN DINING KITCHEN ** GROUND FLOOR CLOAKROOM & UTILITY SPACE ** TASTEFULLY MODERNISED ** OFF ROAD PARKING ** PLEASANT ESTABLISHED GARDEN ** POPULAR LOCATION ** WALKING DISTANCE TO LOCAL AMENITIES ** VIEWING HIGHLY RECOMMENDED **
An excellent opportunity to purchase a traditional semi detached home within this popular and well placed area of the village.
The property offers accommodation which is large enough for families but will appeal to a wider audience whether it be a single or professional couples or those downsizing from larger dwellings. The property is tastefully presented throughout with contemporary fixtures and fittings as well as providing gas central heating and UPVC double glazing and solar installation.
The accommodation comprises an initial entrance hall with useful ground floor cloak room off, a light and airy sitting room having a larger picture window to the front and an open plan dining kitchen which is fitted with a generous range of units and integrated appliances as well as benefitting from access into the rear garden. Leading off the kitchen there is also a useful walk in pantry/utility space. To the first floor there are three bedrooms and a tastefully appointed, contemporary, bath/shower room all leading off a central landing which gives access to a useful boarded loft space in the eaves with full head height.
As well as the internal accommodation the property occupies a pleasant, well maintained, plot offering a double width driveway to the front and an enclosed, established, garden at the rear.
The property is positioned within walking distance of the heart of the village with its wealth of amenities with viewing coming highly recommended to appreciate both the location and accommodation on offer.
Lowdham - Lowdham is a popular village located between Nottingham and Southwell with excellent facilities including schools, shops, public houses and thriving village community. There is a railway station and excellent road links via the A6097 to the A46 and A52 providing quick access to the A1 and M1 as well as frequent buses to Nottingham 10 miles away.
A UPVC DOUBLE GLAZED ENTRANCE DOOR AND SIDE LIGHTS LEADS THROUGH INTO:
Initial Entrance Hall - 3.40m x 2.06m (11'2" x 6'9") - A pleasant initial entrance vestibule having an attractive plank effect tiled floor, central heating radiator behind feature cover, staircase rising to the first floor landing and further doors, in turn, leading to:
Ground Floor Cloak Room - 2.57m x 1.12m (8'5" x 3'8") - A really useful addition to the property providing a ground floor cloak room with two piece contemporary suite comprising WC and vanity unit with inset washbasin, the room also providing a good level of storage, having a shelved alcove, cloaks hanging space with shelving above and double glazed window to the side.
Sitting Room - 4.50m x 3.35m (14'9" x 11') - A light and airy reception having an aspect to the front with attractive plank effect laminate flooring, deep skirtings, chimney breast and double glazed window.
Open Plan Dining Kitchen - 5.46m x 2.97m (17'11" x 9'9") - A well proportioned space having an aspect out into the rear garden, the kitchen being fitted with a generous range of gloss fronted wall, base and drawer units, having two runs of laminate preparation surfaces, one with inset ceramic sink and drain unit with chrome swan neck mixer tap, integrated appliances including Lamona ceramic hob with filter hood over and fan assisted oven beneath, fridge, freezer and dishwasher, plumbing for washing machine, wall mounted gas central heating boiler concealed behind kitchen cupboard, room for a breakfast or dining table, double glazed window and French doors into the garden.
A further door leads through into:
Pantry - 2.84m x 0.91m (9'4" x 3') - Again a useful addition to the property providing an excellent level of storage, currently utilised as a walk in pantry having fitted shelving, plumbing for washing machine, space for a further free standing appliance, electrical consumer unit and double glazed window to the side.
RETURNING TO THE INITIAL ENTRANCE HALL A WIDE STAIRCASE RISES TO:
First Floor Landing - Have a large access to loft space with pull down ladder and boarding, double glazed window to the side and further doors, in turn, leading to:
Bedroom 1 - 4.04m x 3.35m (13'3" x 11') - A well proportioned double bedroom having ample room for free standing furniture, central heating radiator behind feature cover and double glazed window to the front.
Bedroom 2 - 4.06m max (3.25m min) x 2.97m (13'4" max (10'8" mi - Again a double bedroom having aspect into the rear garden with central heating radiator behind feature cover and double glazed window.
Bedroom 3 - 2.34m x 2.44m (7'8" x 8') - Currently utilised as a first floor office but would make a further single bedroom, having over stairs bulkhead with work surface over that could also double up as a bed base for a single bed, central heating radiator behind feature cover and double glazed window to the front.
Bath/Shower Room - 3.23m x 1.68m (10'7" x 5'6") - Thoughtfully reconfigured and modernised creating a contemporary space, having a suite comprising double width shower enclosure with glass sliding screen and wall mounted shower mixer, separate doubled ended bath with centrally mounted chrome mixer tap, mirrored and tiled splash backs, contemporary vanity unit providing a good level of storage with moulded washbasin with vanity surround and WC with concealed cistern, contemporary towel radiator, useful shelved alcove and double glazed window to the rear.
Exterior - The property occupies a pleasant elevated position, set back behind an open plan frontage which has been landscaped to provide low maintenance living but to also maximise off road parking with a block set stone chipping driveway providing off road car standing for two vehicles and, in turn, leads to the front door. To the side of the property is a timber courtesy gate giving access into an initial hard landscaped area which has been utilised as a productive vegetable garden and leads, via a courtesy gate, into the main formal gardens, having an initial hard seating area leading onto a central lawn with well stocked perimeter borders with a range of mature trees and shrubs and, in turn, to a pleasant timber framed summer house which provides a useful outdoor reception. The former garage has been utilised as a useful workshop space behind which is a further area useful for storage. In addition there is an outside tap.
Workshop/Former Garage - 5.49m x 2.72m (18' x 8'11") - Having up and over door and courtesy door to the side.
Summer House - 2.44m x 2.26m (8' x 7'5") -
Council Tax Band - Newark & Sherwood District Council - Band B
Tenure - Freehold
Additional Notes - The property is understood to have mains drainage, electricity, gas and water (information taken from Energy performance certificate and/or vendor).
The property benefits from the installation of photovoltaic panels to the roof, providing additional electricity during daytime hours and a reduction in energy costs to the homeowner. We understand these are owned by a third party ("A Shade Greener").
Additional Information - Please see the links below to check for additional information regarding environmental criteria (i.e. flood assessment), school Ofsted ratings, planning applications and services such as broadband and phone signal. Note Richard Watkinson & Partners has no affiliation to any of the below agencies and cannot be responsible for any incorrect information provided by the individual sources.
Flood assessment of an area:_
https://check-long-term-flood-risk.service.gov.uk/risk#
Broadband & Mobile coverage:-
https://checker.ofcom.org.uk/en-gb/broadband-coverage
Radon Gas:-
https://www.ukradon.org/information/ukmaps
School Ofsted reports:-
https://reports.ofsted.gov.uk/
Planning applications:-
https://www.gov.uk/search-register-planning-decisions
Read less

