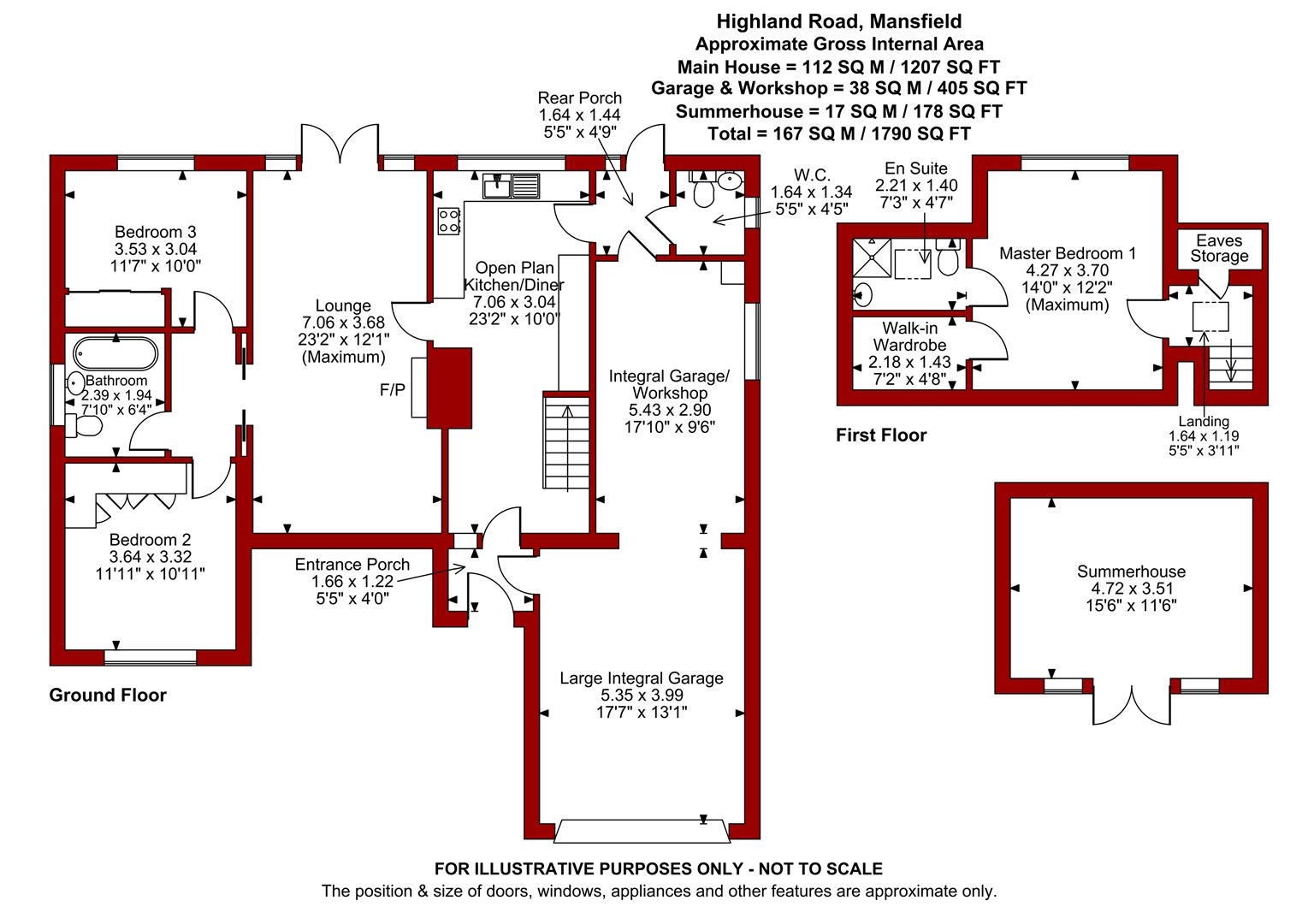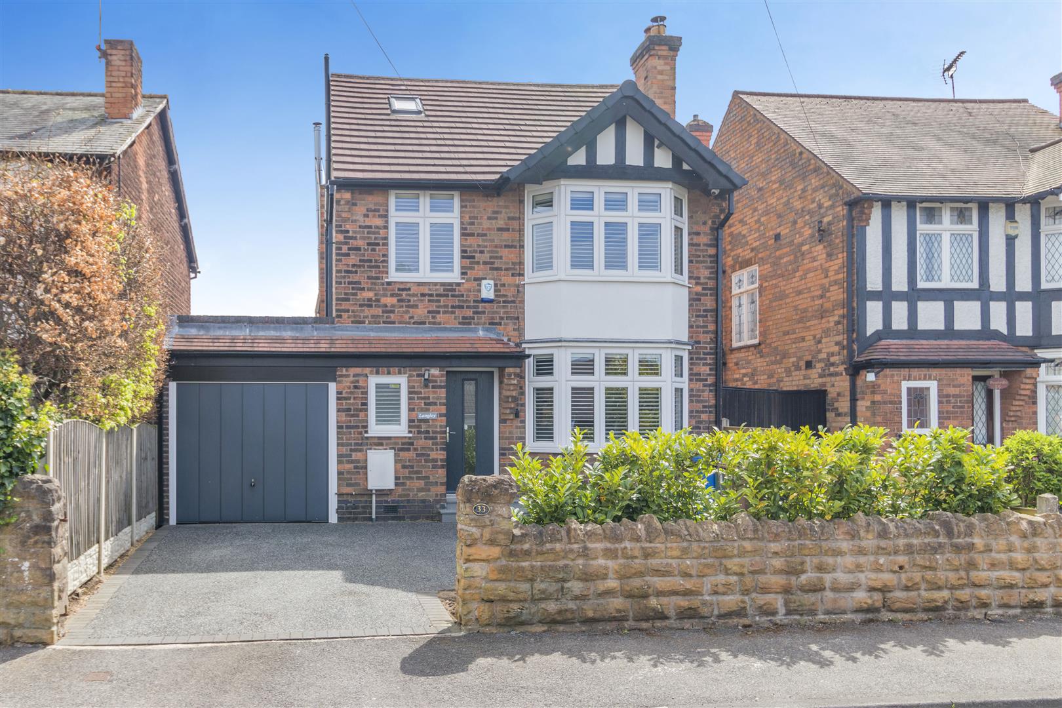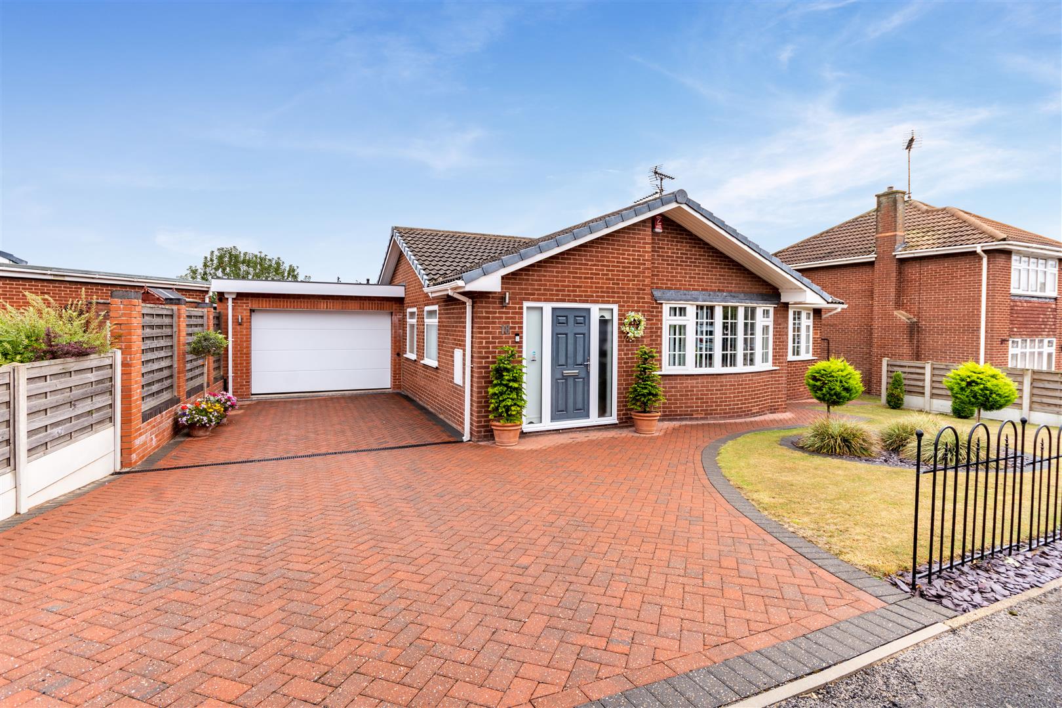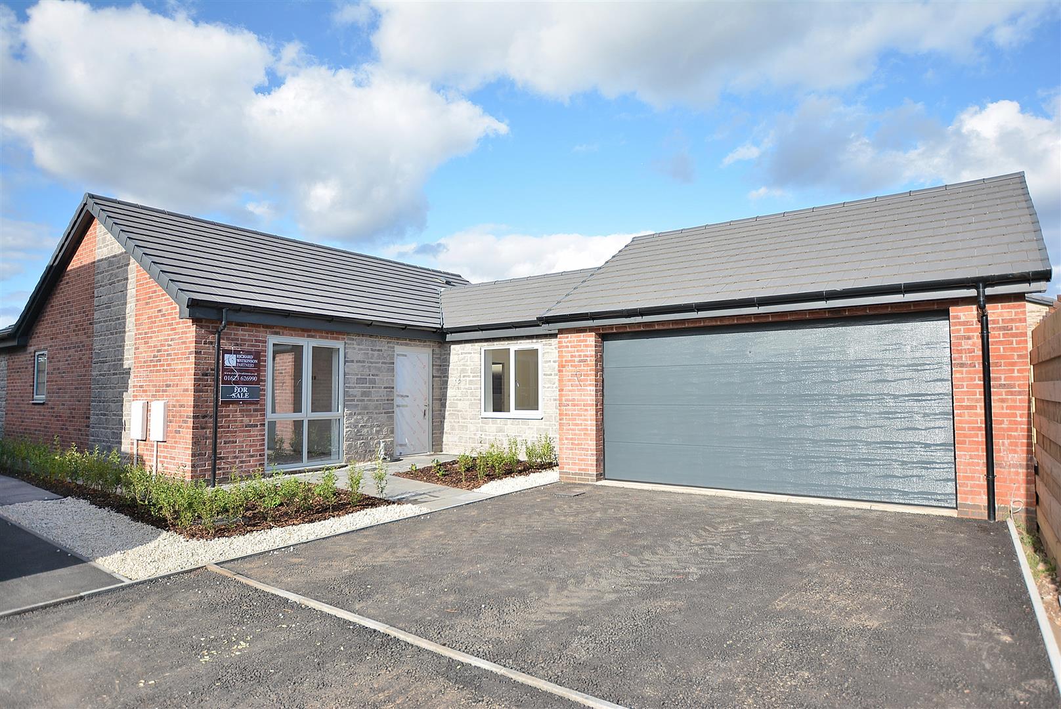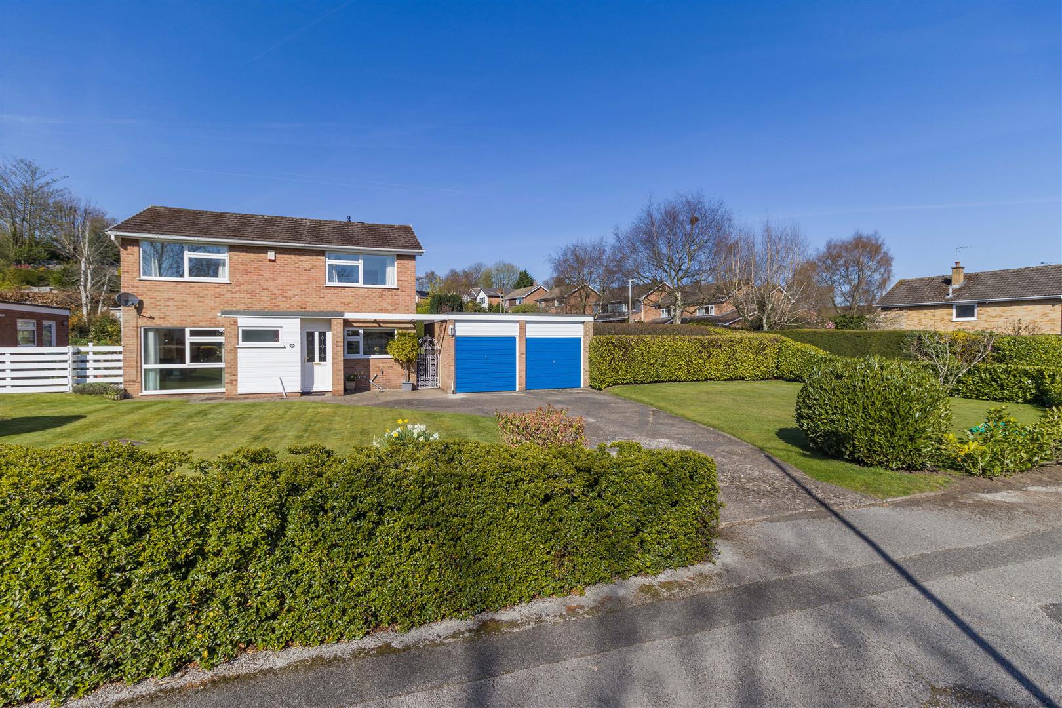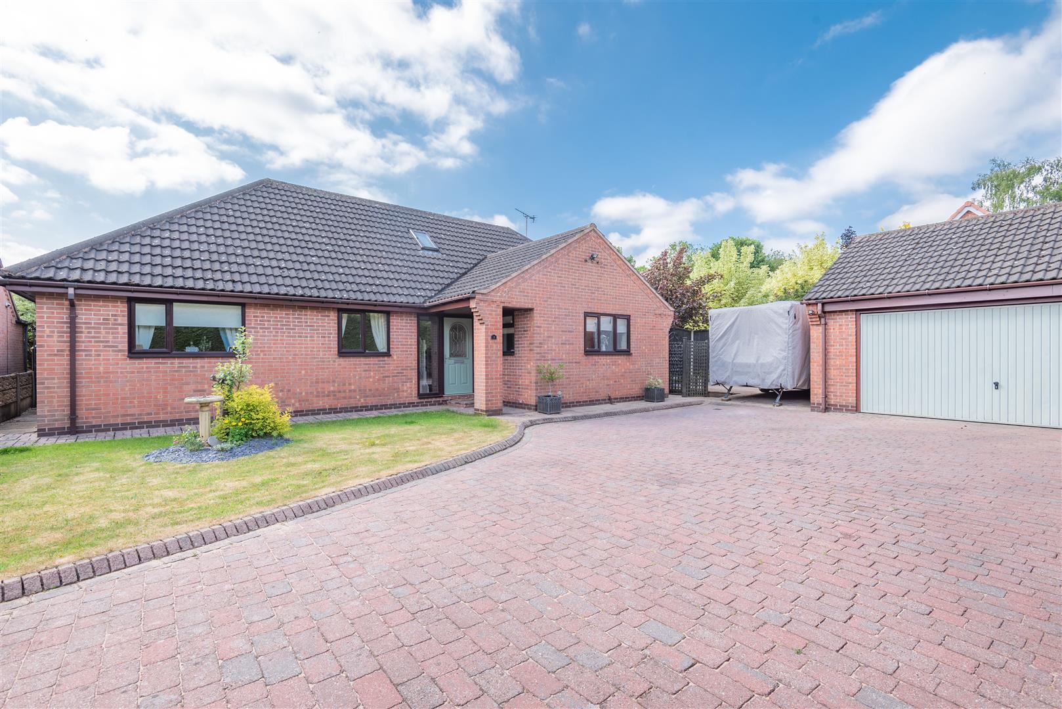An extended, three double bedroom detached dormer bungalow with a large integral garage/workshop in a desirable Berry Hill location.
A three double bedroom detached dormer bungalow presented in excellent condition throughout with a south facing rear garden in a highly desirable Berry Hill location. The property has been significantly improved by our clients over the last decade or so and includes a new roof and a large front garage extension.
The layout of living accommodation comprises an entrance porch, modern open plan kitchen/diner, rear porch, downstairs WC, a large, dual aspect lounge which runs the full length of the property, inner hallway, two double bedrooms with fitted wardrobes and a modern bathroom. The first floor landing leads to a master bedroom with a walk-in wardrobe and an en suite. The property has gas central heating and UPVC double glazing.
Outside - The property stands in a delightful, slightly elevated position looking out over the picturesque tree lined Highland Road, which has to be one of the most popular locations within the highly desirable Berry Hill area of Mansfield. There is a generously proportioned block paved driveway leading to a large integral garage/workshop with a remote controlled electric door. The front garden is laid to lawn with a side gate with pathway leading round to the rear garden. The rear garden enjoys a south facing aspect and is mainly laid to lawn and features a sleeper bed design with a summerhouse equipped with power and light. There is a patio extending across the full width of the property with pergola above, a hot tub area beneath a gazebo and a useful shed also equipped with power and light. Please note, the summerhouse, shed and hot tub are available to purchase by separate negotiation.
A COMPOSITE FRONT ENTRANCE DOOR PROVIDES ACCESS THROUGH TO THE:
Entrance Porch - 1.47m x 1.12m (4'10" x 3'8") - With laminate floor, two ceiling spotlights and composite door through to:
Open Plan Kitchen/Diner - 7.06m x 3.02m max (23'2" x 9'11" max) - Having modern high gloss cabinets comprising wall cupboards with under lighting, base units and drawers with black granite worktops above and matching upstands . Inset stainless steel sink with drainer and mixer tap. Kickboard lighting, oak floor, ample ceiling spotlights and stairs to the first floor landing. Integrated stainless steel double oven and microwave. Integrated four ring ceramic hob with stainless steel extractor hood above. Integrated dishwasher. Space for an American style fridge/freezer. Contemporary vertical radiator, granite windowsill, double glazed window to the rear elevation and beautifully appointed oak staircase rising to the first floor landing.
Lounge - 7.04m x 3.66m max (23'1" x 12'0" max) - Having a modern fireplace with inset coal effect electric fire with wooden surround and granite hearth. Radiator, coving to ceiling, double glazed windows to the front and rear elevations and French doors leading out onto the rear garden. Sliding doors through to:
Inner Hallway - 2.41m x 1.22m (7'11" x 4'0") - With coving to ceiling.
Bedroom 2 - 3.61m x 3.33m (11'10" x 10'11") - Having fitted wardrobes with double hanging rails and shelving. Radiator, coving to ceiling and double glazed window to the front elevation.
Bedroom 3 - 3.33m x 3.02m (10'11" x 9'11") - Having fitted wardrobes with hanging rails and shelving and mirror fronted sliding doors. Radiator, coving to ceiling and double glazed window to the rear elevation.
Bathroom - 2.39m x 1.93m (7'10" x 6'4") - Having a modern three piece white suite with chrome fittings comprising a tiled inset bath with mixer tap and shower handset, plus electric shower over. Vanity unit with inset wash hand basin with mixer tap and two storage drawers beneath. Low flush WC. Part tiled walls, laminate floor, chrome heated towel rail, six ceiling spotlights and obscure double glazed window to the rear elevation.
Rear Porch - 1.47m x 1.37m (4'10" x 4'6") - With laminate floor, door to garage and rear door to garden.
Downstairs Wc - 1.47m x 1.32m (4'10" x 4'4") - Having a low flush WC. Vanity unit with inset wash hand basin with mixer tap and tiled splashbacks. Storage cupboards beneath and additional wall cupboards. Radiator, laminate floor and obscure glazed window to the side elevation.
First Floor Landing - With built-in storage cupboard and velux roof window to the rear elevation.
Master Bedroom 1 - 4.24m x 3.71m (13'11" x 12'2") - A good sized bedroom, with radiator and double glazed window to the rear elevation.
En Suite - 2.16m x 1.42m (7'1" x 4'8") - Having a modern three piece white suite with chrome fittings comprising a walk-in tiled shower enclosure. Vanity unit with wash hand basin mounted on a work surface with storage cupboard beneath. Low flush WC. Chrome heated towel rail, tiled floor and velux roof window to the rear elevation.
Walk-In Wardrobe - 2.16m x 1.42m (7'1" x 4'8") - With fitted hanging rail.
Large Integral Garage - 5.49m x 3.96m (18'0" x 13'0") - Equipped with power and light. UPVC double glazed window to the side elevation and connecting door through to the entrance porch. Open plan with step up to:
Integral Garage/Workshop - 5.49m x 2.74m (18'0" x 9'0") - Equipped with power and light. Wall mounted combi boiler. Connecting door at the end through to the rear porch.
Summerhouse - 4.70m x 3.51m (15'5" x 11'6") - Equipped with power and light. Vinyl flooring, two windows to the front elevation and French opening doors.
Viewing Details - Strictly by appointment with the selling agents. For out of office hours please call Alistair Smith, Director at Richard Watkinson and Partners on 07817-283-521.
Tenure Details - The property is freehold with vacant possession upon completion.
Services Details - All mains services are connected.
Mortgage Advice - Mortgage advice is available through our independent mortgage advisor. Please contact the selling agent for further information. Your home is at risk if you do not keep up with repayments on a mortgage or other loan secured on it.
Fixtures & Fittings - Any fixtures and fittings not mentioned in these details are excluded from the sale price. No services or appliances which may have been included in these details have been tested and therefore cannot be guaranteed to be in good working order.
Read less

