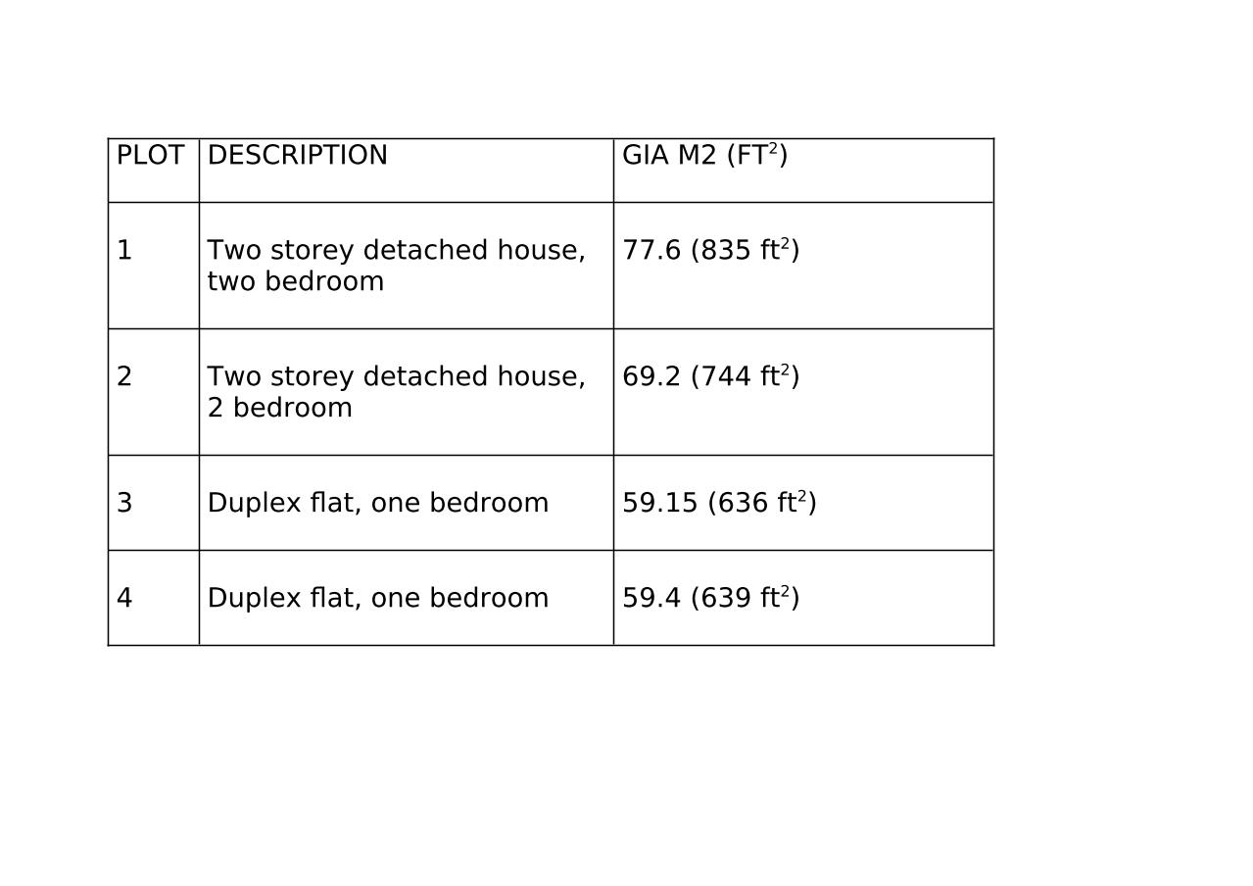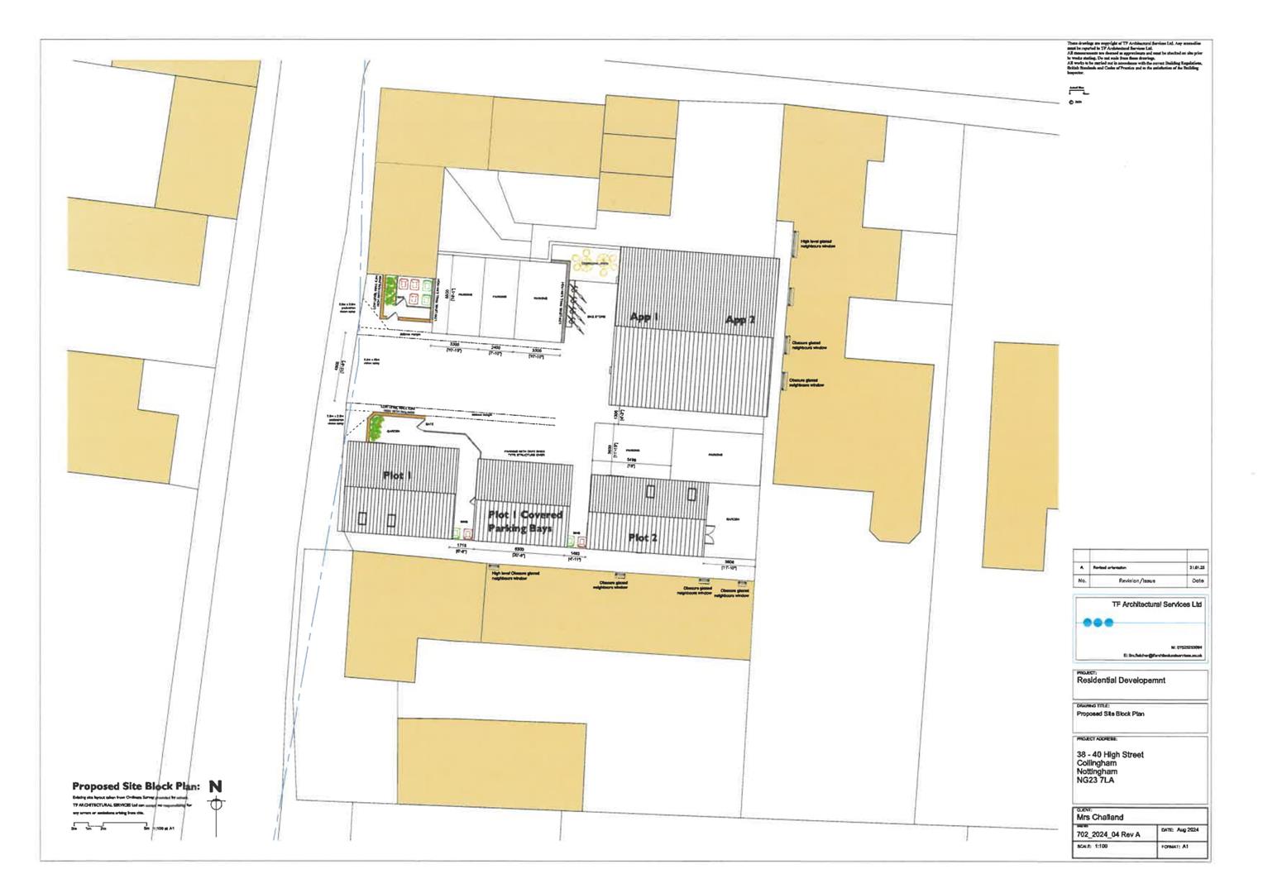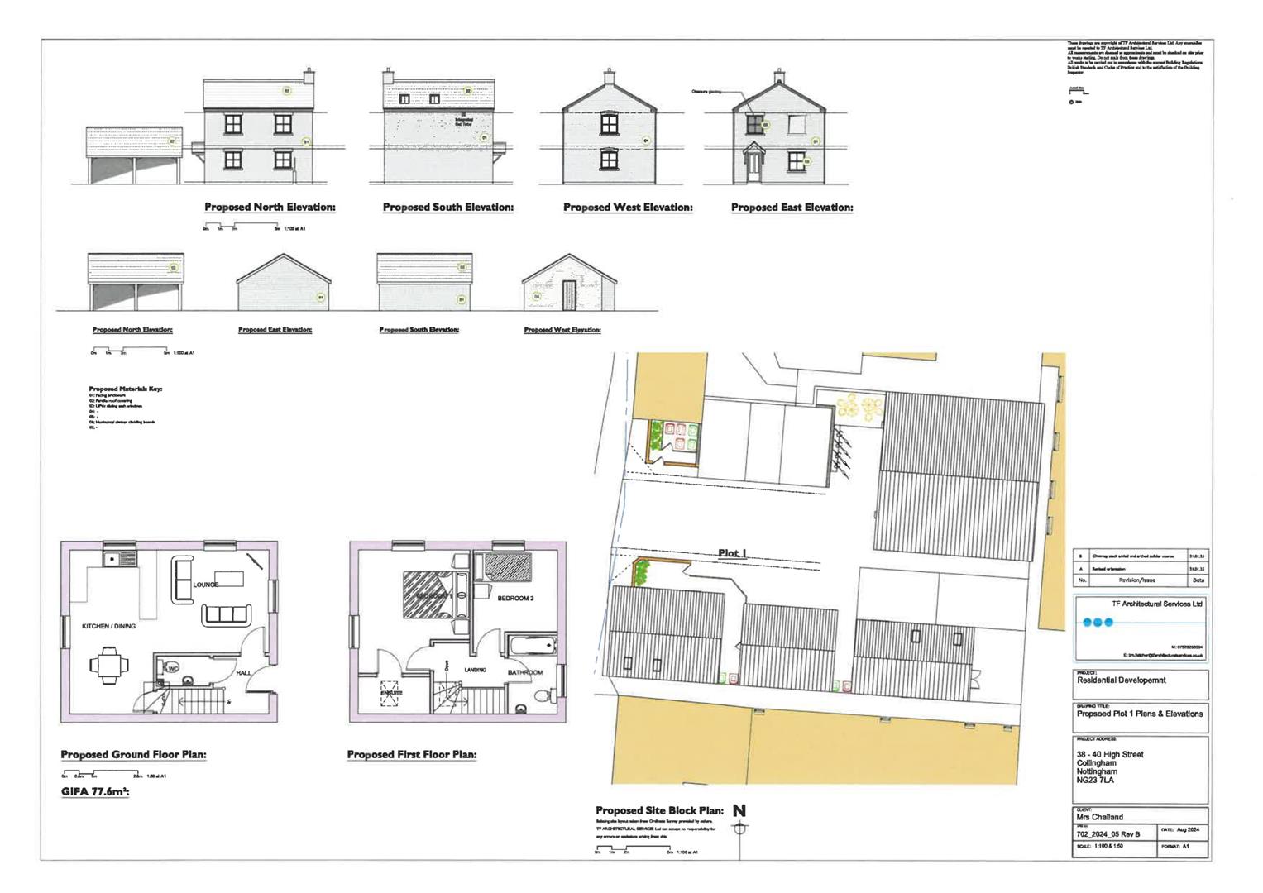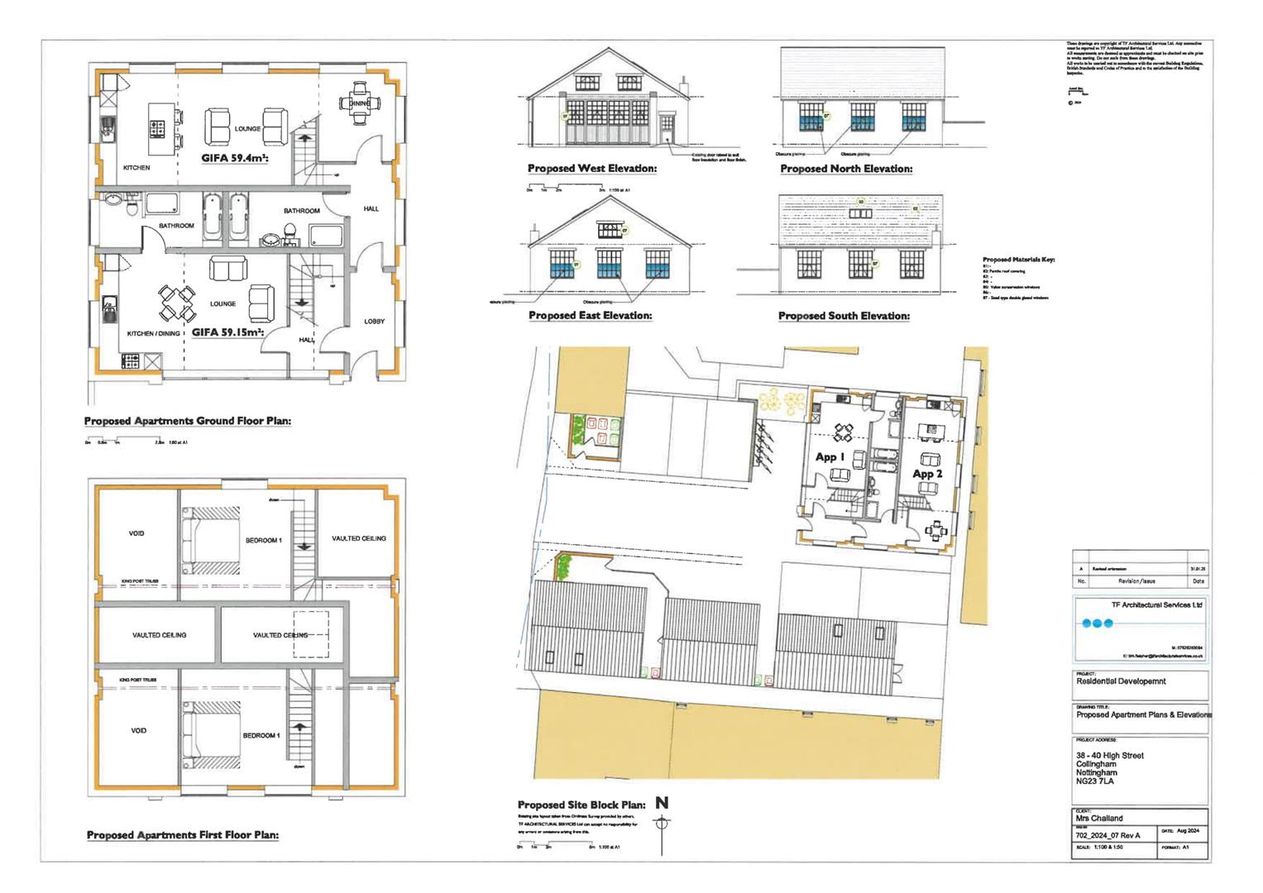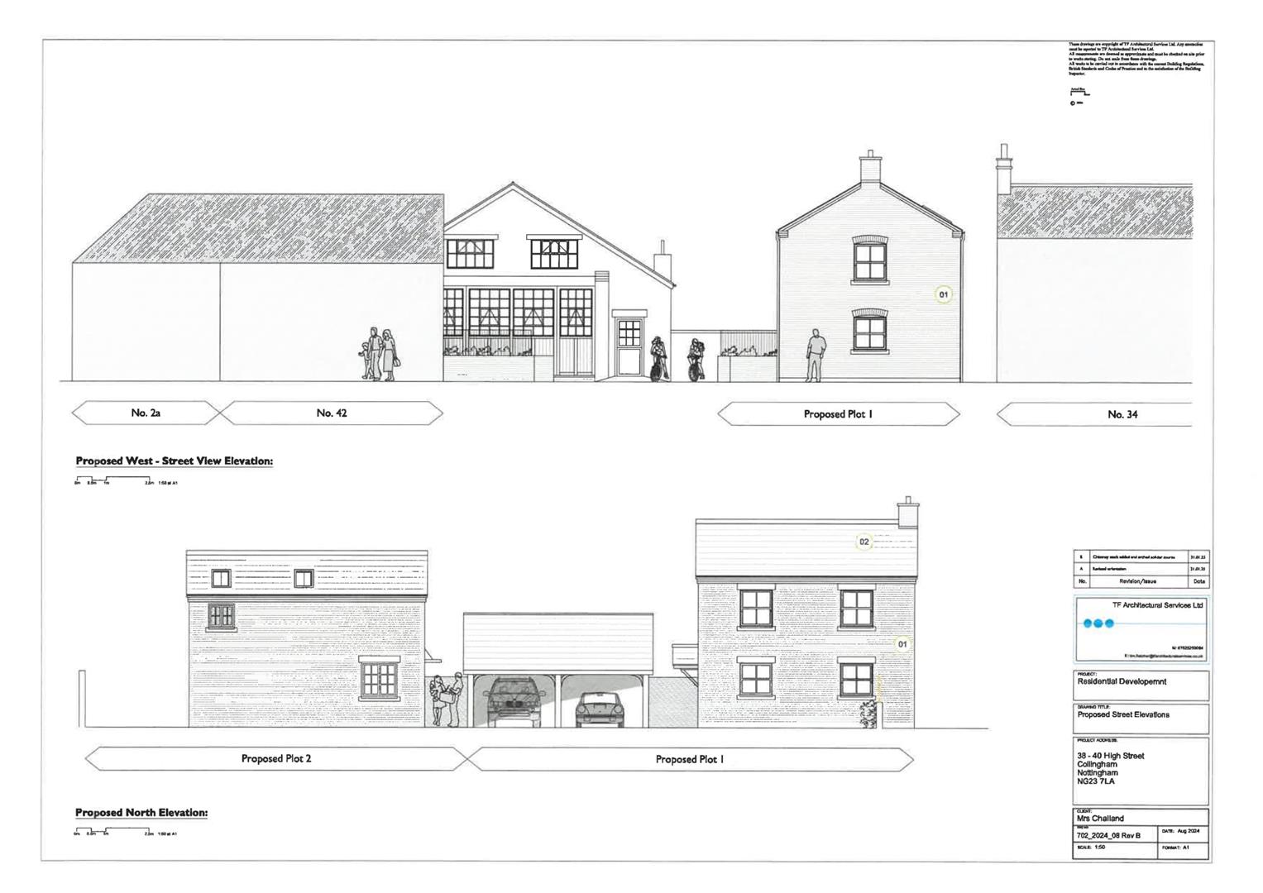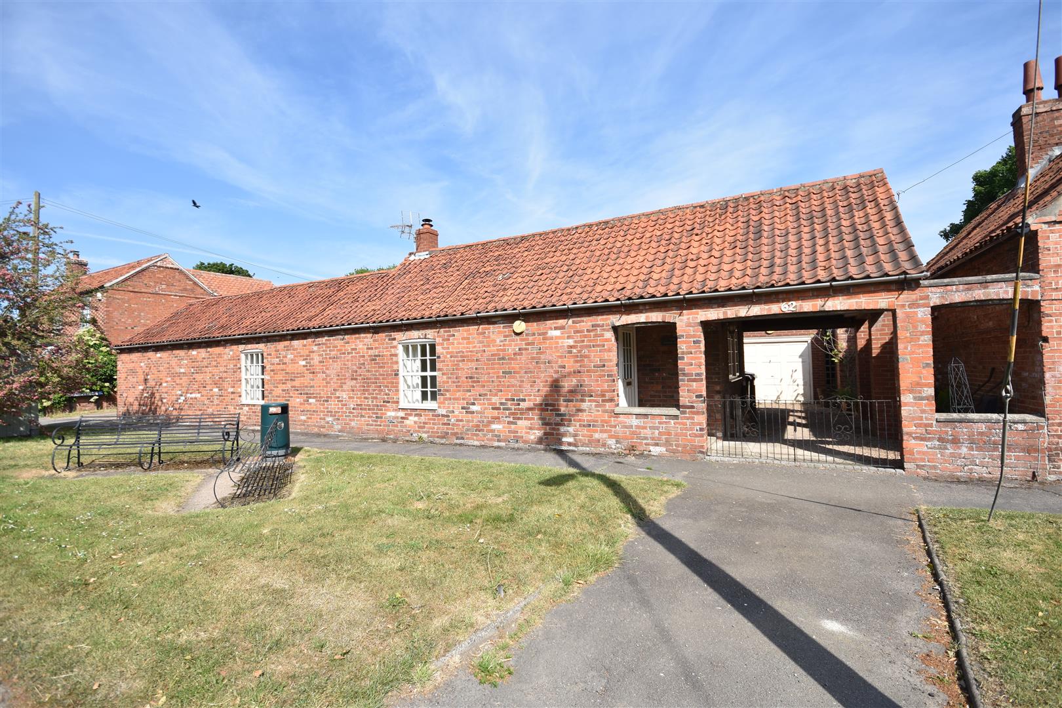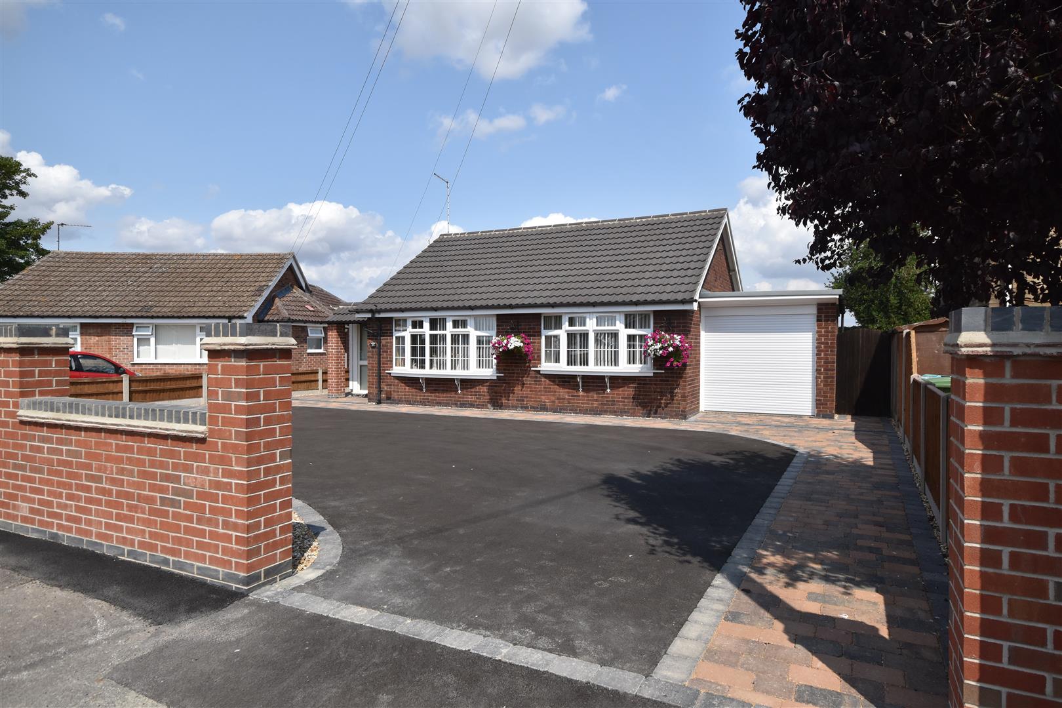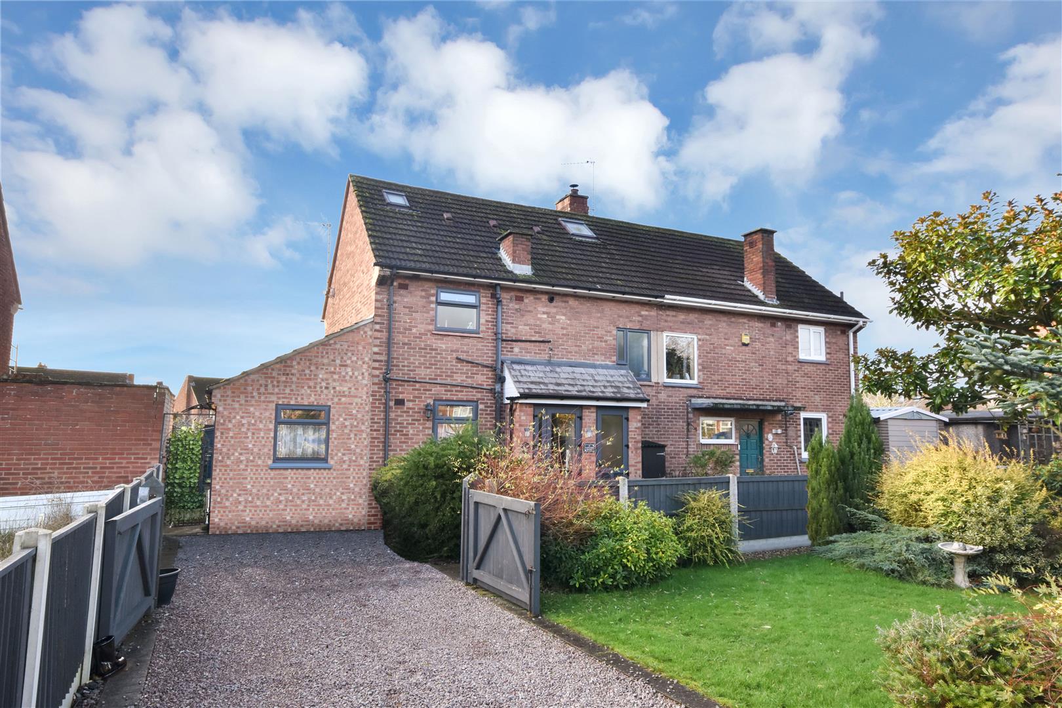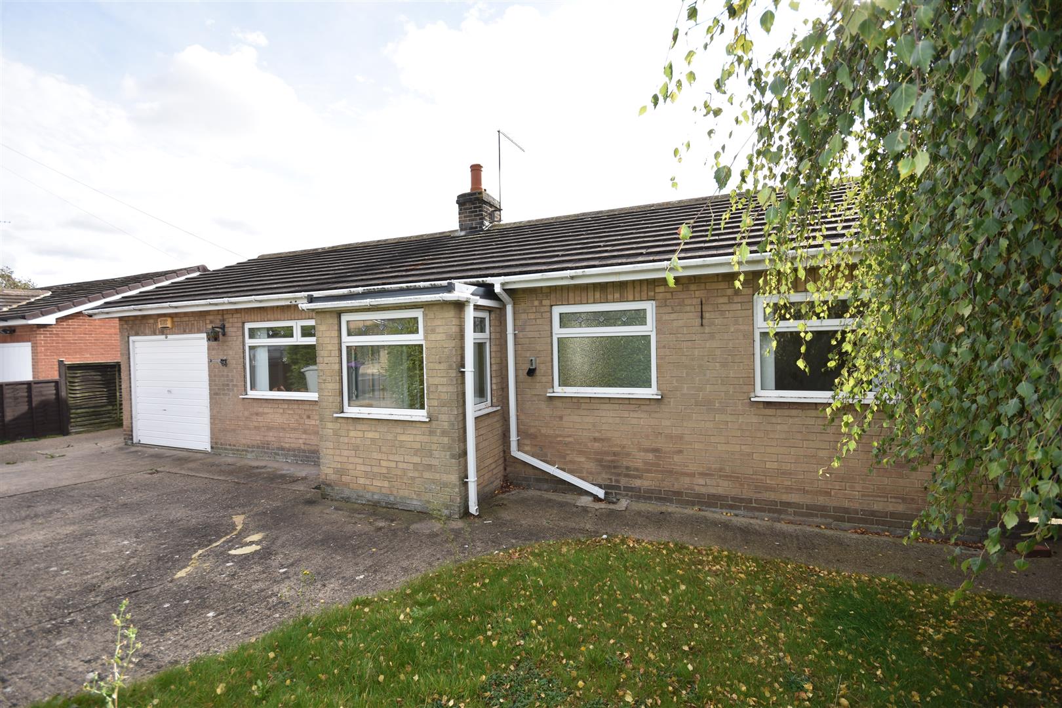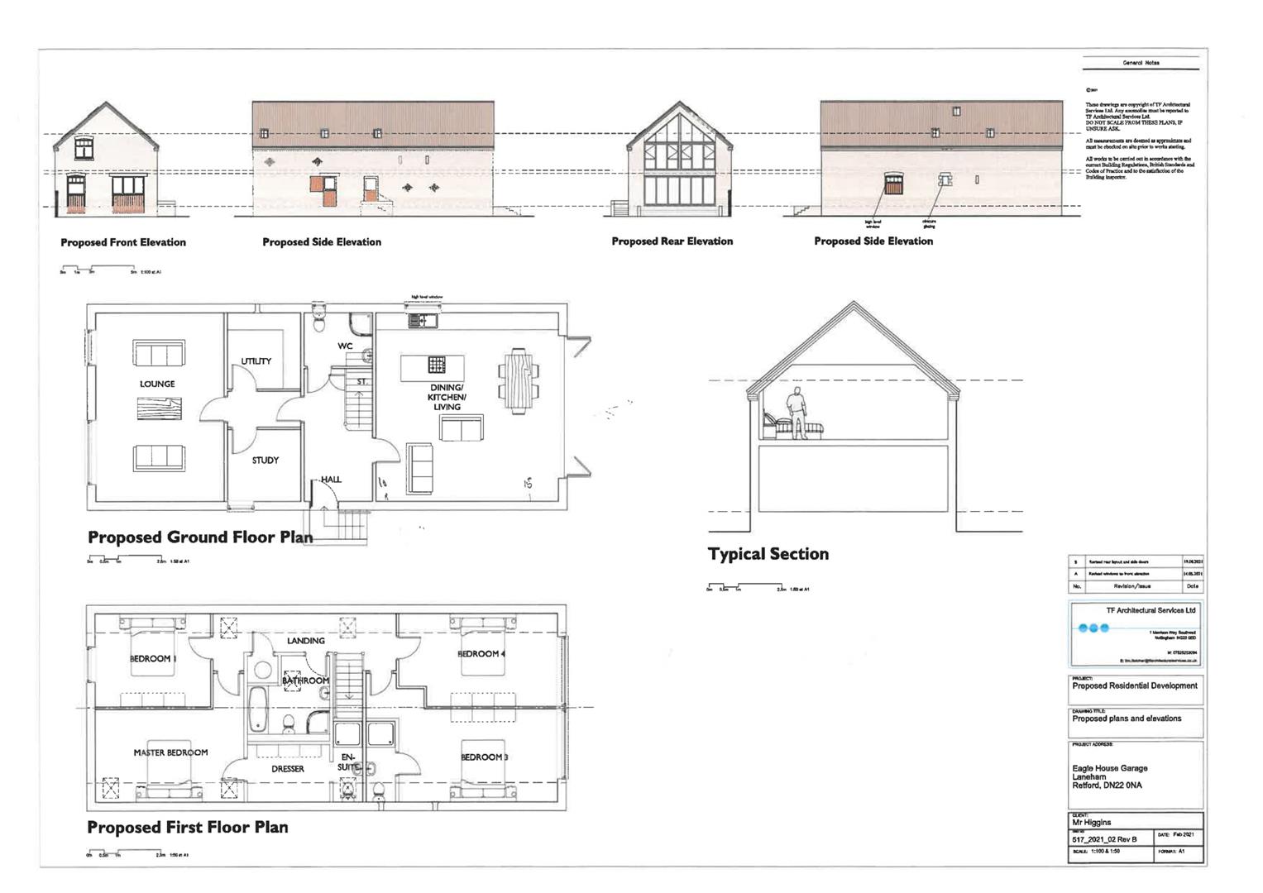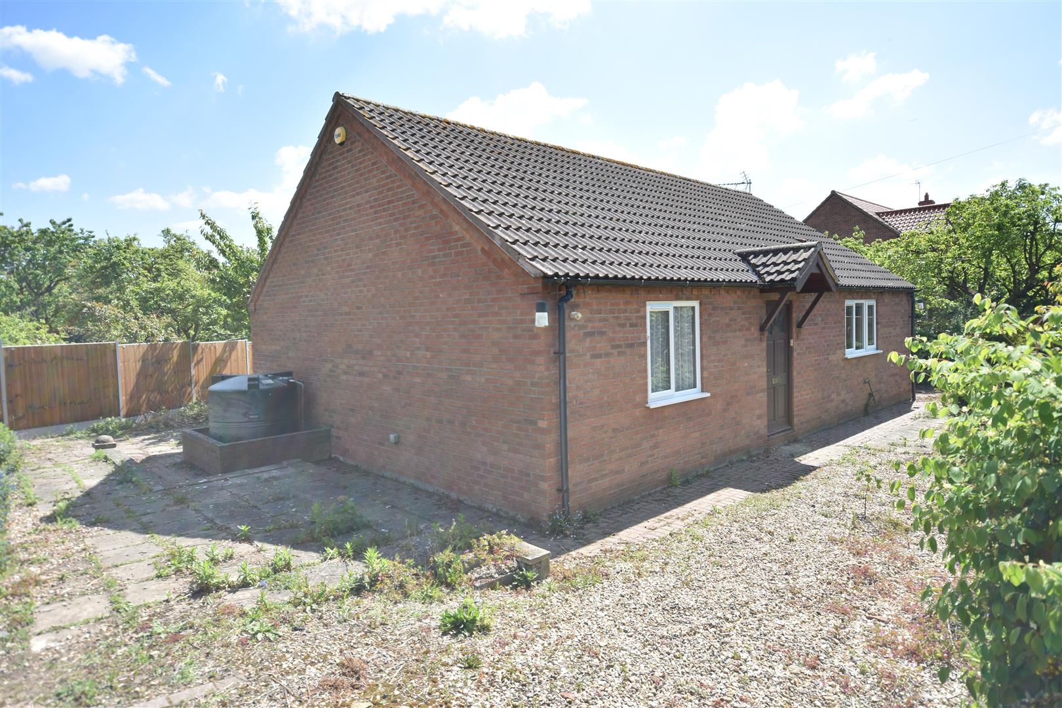An exciting development opportunity with full planning permission for conversion of the existing brick building to two apartments, demolition of the timber building and erection of two dwellings and detached garage building. The site is a broadly rectangular plot of approximately 600 sq.m with frontage to the High Street. The site is located within the Collingham Conservation Area with generally high value houses, cottages and individual properties within the immediate vicinity. The creation of four imaginatively designed properties will undoubtedly result in a substantial gross development value and a wide reaching market for investment, down-sizing, first time buyers and high income couples.
An exciting development opportunity with full planning permission for conversion of the existing brick building to two apartments, demolition of the timber building and erection of two dwellings and detached garage building. The site is a broadly rectangular plot of approximately 600 sq.m with frontage to the High Street. The site is located within the Collingham Conservation Area with generally high value houses, cottages and individual properties within the immediate vicinity. The creation of four imaginatively designed properties will undoubtedly result in a substantial gross development value and a wide reaching market for investment, down-sizing, first time buyers and high income couples.
The flats, in a two storey detached two bedroomed house, provide a gross internal area of 77.6 sq.m (835 sq.ft). The two storey detached two bedroomed house provides a gross internal area of 69.2 sq.m (744 sq.ft) and the two duplex apartments each provide 59.15 sq.m (636 sq.ft).
The village of Collingham is situated just 6 miles north of Newark. Local amenities include a Co-operative store, medical centre, pharmacy and dentist, primary school, community operated public house, local shops, hairdressers and a convenience store. Collingham has a wealth of local societies and local facilities. A picturesque village cricket green and sports ground is a local landmark. There are extensive walks on leafy lanes leading from the village into the open countryside. The village has the advantage of the railway station with regular train services to Lincoln, Newark and Nottingham. There are railway services from Newark Northgate railway station to London King's Cross and journey times of just over 75 minutes.
Town & Country Planning - Full planning permission is granted under Newark and Sherwood District Council reference 24/02069/FUL for change of use of site from a vehicular repair garage to residential, conversion of garage building to two apartments, demolition of timer building, erection of two dwellings and detached garage building. The conditional permission is dated 24th June 2025.
Copies of the documents and plans are available to download on the Newark and Sherwood District Council planning portal (https://www.newark-sherwooddc.gov.uk/viewcommentplanningapplication).
Documents include:
* Proposed plans and elevations
* Ecological Appraisal
* Structural Inspection and Report
* Phase I Environmental Contamination Assessment Report
Schedule - A schedule is attached for information regarding the plot development.
Services - Mains water, electricity, gas and drainage are all connected to the property.
Tenure - The property is freehold.
Viewing - Strictly by appointment with the selling agents.
Possession - Vacant possession will be given on completion.
Cil (Community Infrastructure Levy) - The CIL charge is to be assessed.
NOTE: The CIL form submitted involves just under 30 sq.m less gross internal floor space than the existing floor space which should be lawfully discounted as the buildings were used for six months out of the three years before the date of the application. We therefore anticipate a zero CIL liability but, of course. this will be confirmed as soon as possible.
Read less

