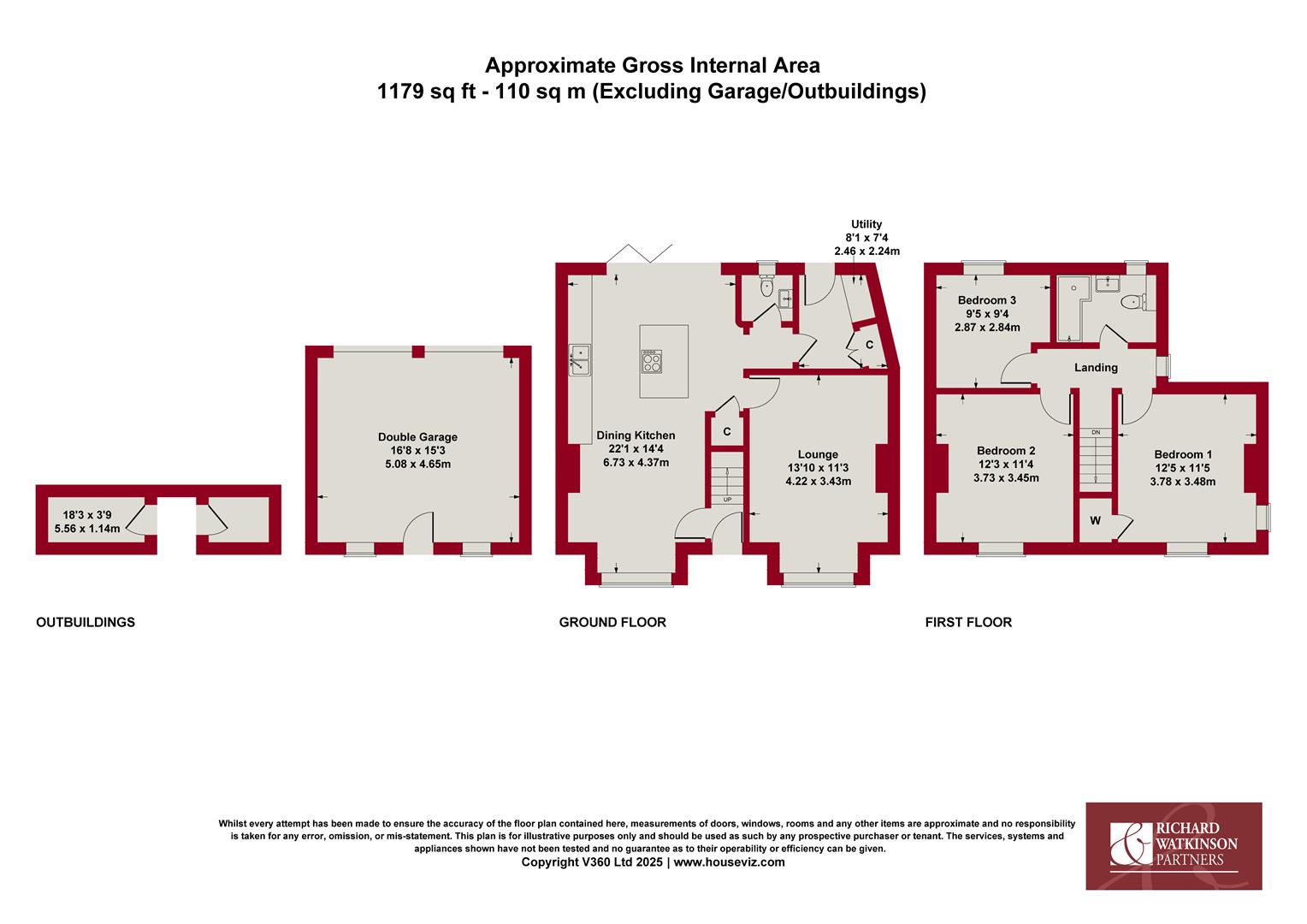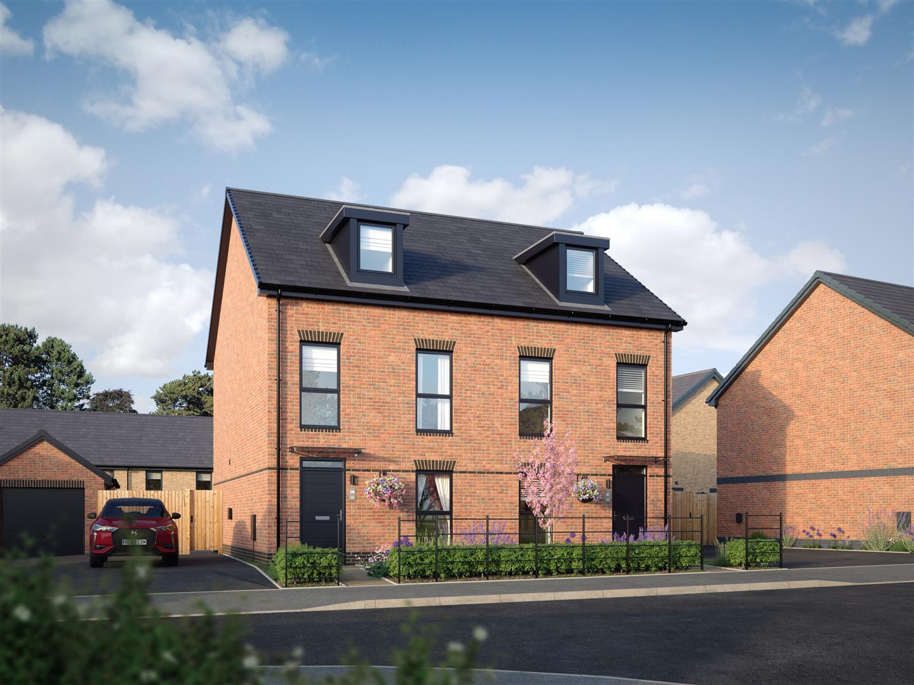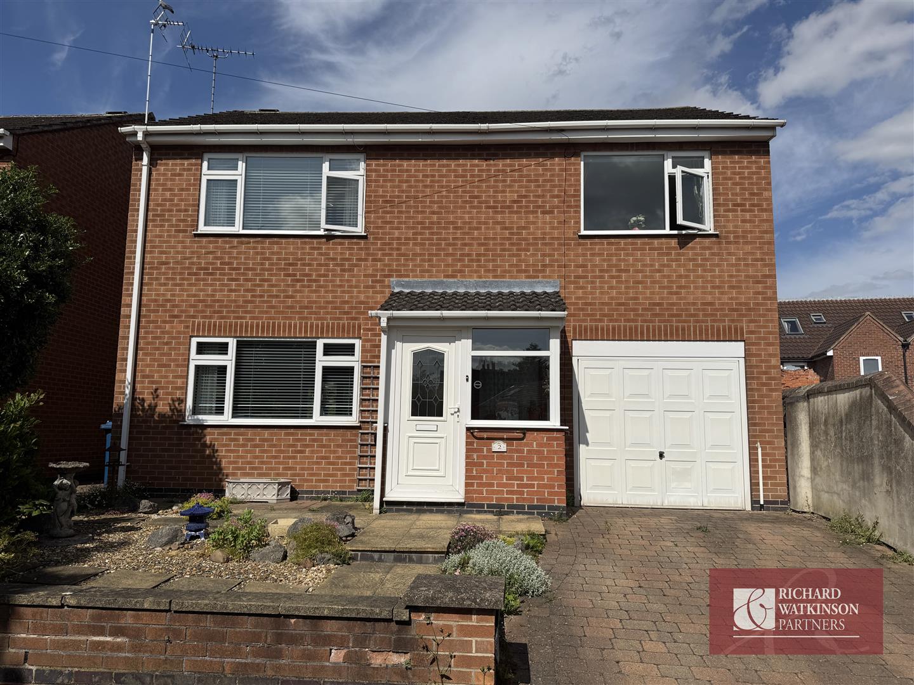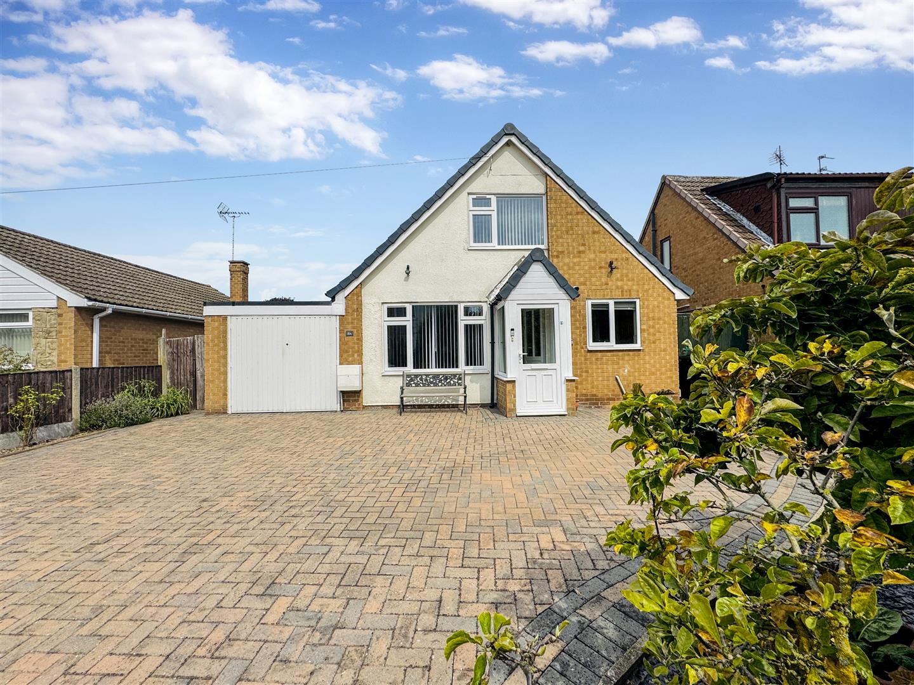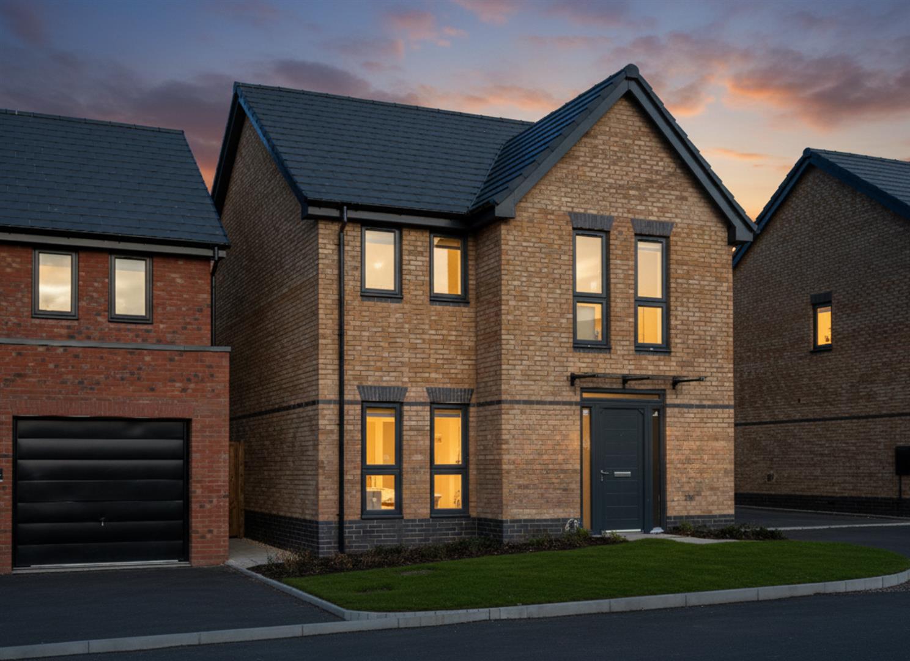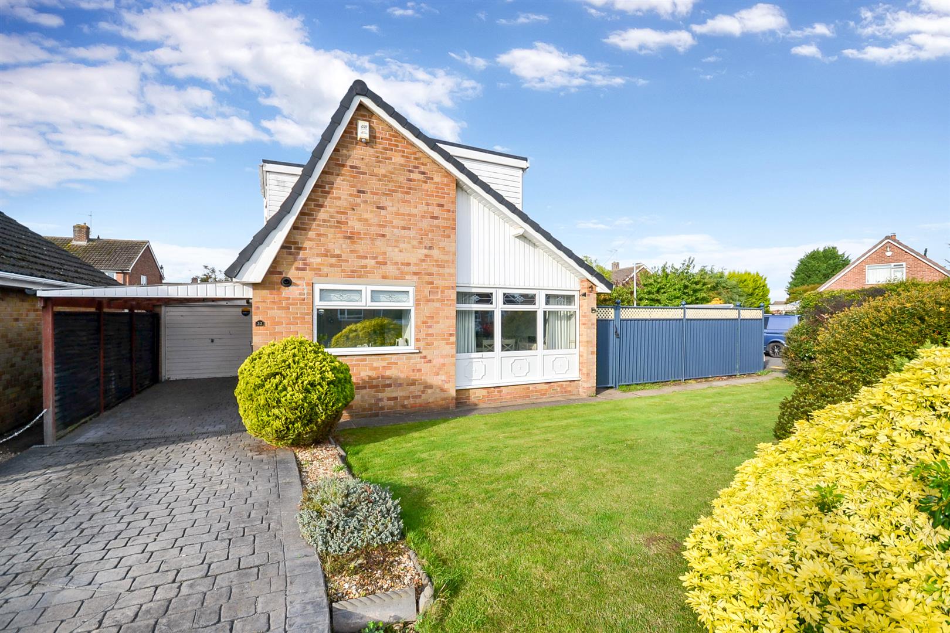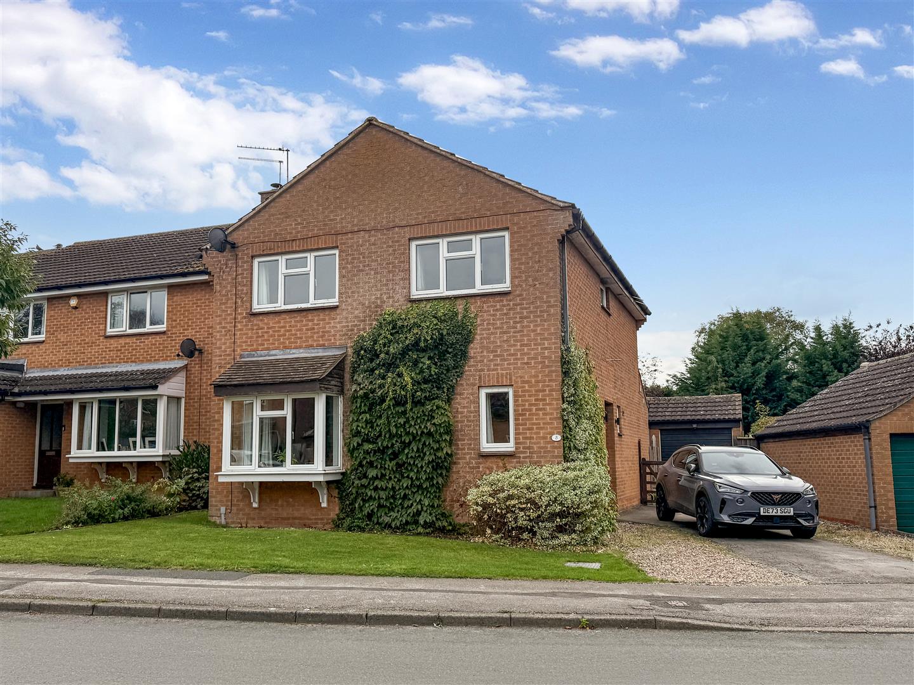* A BEAUTIFULLY APPOINTED VICTORIAN HOME * EXTENSIVELY AND SYMPATHETICALLY RESTORED * IMPECCABLE ATTENTION TO DETAIL * MINTON TILED HALLWAY * FANTASTIC OPEN PLAN DINING KITCHEN * QUARTZ TOPPED UNITS * QUALITY BUILT-IN APPLIANCES * BAY-FRONTED LOUNGE * USEFUL UTILITY/MUDROOM * GROUND FLOOR W/C * 3 GOOD BEDROOMS * A SUPERBLY FINISHED BATHROOM * RECENTLY LANDSCAPED GARDENS * DOUBLE GARAGE * FULL OF CHARACTER FEATURES * NO CHAIN *
An exciting opportunity to purchase this beautifully appointed Victorian home, extensively and sympathetically restored by the current owners to now offer a stylish, high-specification home, brimming with character throughout. The property is offered to the market with no upward chain.
Built in 1889, Fern-Lea is a handsome double fronted period home, having undergone a recent and thorough scheme of refurbishment with impeccable attention to detail throughout. Particular consideration has been given to retaining and restoring character features associated with a property of this era whilst also installing modern touches for convenience and efficiency.
The accommodation is accessed through a bespoke oak and stained glass door to the front leading into the Minton tiled hallway. The fantastic open plan style dining kitchen is fitted with a range of solid wood fronted units topped with Quartz and includes a large island unit with breakfast bar seating and wrap-around Quartz finish. The kitchen is complemented with a range of quality built-in appliances and includes LED lighting and bi-fold doors leading onto the rear garden.
The bay-fronted lounge features attractive ceiling mouldings and a period cast iron fireplace with Fired Earth hearth tiles. There is a useful utility/mudroom providing excellent storage and space for additional appliances, with adjacent W/C.
Oak panelled doors on the landing lead to 3 good bedrooms and the superbly finished bathroom with L shaped shower bath, rainfall shower, vanity wash basin and floating Duravit toilet.
Outside, a recently landscaped walled frontage includes a York stone pathway leading to the front door. Gated side access leads to an attractive Victorian style walled garden at the rear with patio seating areas, shaped lawns, a two-room outhouse for storage, and a courtesy door into the double garage at the foot of the plot.
Viewing is highly recommended to truly appreciate this first-rate restoration and unique opportunity on offer.
Accommodation - A beautiful bespoke triple glazed stained glass door in solid oak with Grace and Glory solid brass letterbox and beehive knob leading into the entrance hall.
Entrance Hall - An attractive entrance hall with stairs rising to the first floor, original Minton tiled floor and a black framed tri-glass door leads into the dining area.
Open Plan Dining Kitchen - A fantastic dual aspect, open plan space providing a show-stopping dining and kitchen area. Features include light oak effect herringbone flooring throughout, deep Victorian profile skirtings, LED uplighting.
Dining area:
With beautiful Victorian style plaster mouldings and ceiling rose, cast iron style three column radiator in black with copper pipe detail and a feature Victorian fireplace with Fired Earth hearth tiles, suitable for an open fire or log burner (subject to regulations). There is a double glazed bay window with authentic angled plaster detailing to the front aspect.
Kitchen:
The Kitchen is fitted with an attractive Shaker style kitchen with solid wood doors in Forest Green with contrasting white Quartz worktops and upstands including a large island unit with wrap around Quartz and four-seater breakfast bar, under-island power with USB outputs, and an integrated recycling unit. There is a comprehensive range of quality built-in appliances by AEG including twin ovens, an integrated fridge freezer, dishwasher and a four zone induction hob with smart controlled low profile extractor hood by Neff. Undermounted stainless steel double bowl sink with mixer tap, feature 3-panel bifold doors with a 10 year warranty (2025) opening onto the rear garden.
There is a 'hidden' oak slat fronted storage cupboard under the stairs, and a black framed tri-glass door into the lounge.
Lounge - A well proportioned reception room, stylishly finished in Farrow & Ball 'India Yellow'. With Victorian style plaster mouldings and ceiling rose, a double glazed bay window with authentic angled plaster detailing, a cast iron style radiator in black and a feature fireplace with cast iron surround and a decorative Fired Earth tiled hearth.
Inner Hallway - A small inner hallway with cast iron style central heating radiator in black, a continuation of the herringbone flooring and a door leading to the utility room/mudroom and to the ground floor w/c.
Utility/ Mudroom - A useful space at the side of the property with spotlights to the ceiling, an extractor fan, a cast iron style radiator in black plus herringbone laminate flooring and an aluminium double glazed door onto the rear garden. There is a fitted worktop with space beneath for appliances including plumbing for a washing machine and a large floor-to-ceiling double storage cupboard with shelving and housing the Worcester combination boiler (approximately three years).
Ground Floor W/C - With a continuation of the laminate herringbone flooring plus spotlights to the ceiling, a double glazed aluminium window with a 10 year guarantee to the rear aspect and a contemporary suite including a dual-flush toilet and a wall mounted wash basin with mixer tap and tiled splashback.
First Floor Landing - With dado rail and a uPVC double glazed obscured window to the side aspect. Oak panelled doors lead into rooms.
Bedroom One - A good sized double bedroom with uPVC double glazed windows to the front and side aspect, a cast iron style central heating radiator in black, a decorative cast iron period fireplace and an oak door leading to a walk-in wardrobe with hanging rails, shelving, light and access hatch to the roof space.
Bedroom Two - A good sized double bedroom with a cast iron style central heating radiator, a uPVC double glazed window to the front aspect and a decorative period cast iron fireplace.
Bedroom Three - With a cast iron style central heating radiator in black and a uPVC double glazed window to the rear aspect.
Bathroom - Superbly fitted including an L-shaped shower bath with 'easy-clean' glazed shower screen and ceiling mounted rainfall shower plus additional hand shower and wall-mounted bath filler. There is a traditional style porcelain wash basin with mixer tap and cupboard below plus a floating Duravit concealed cistern toilet with chrome flush plate. Traditional style towel radiator in white and chrome plus an extractor fan, recessed LED striplights, tiling to the floor and walls plus a uPVC double glazed obscured window to the rear aspect.
Gardens - A walled frontage with central wrought iron pedestrian gate provides access onto a York stone paved pathway flanked with box headging and leading to the front entrance porch with beautiful Victorian timber fretwork, and York stone carved name-and-date plate above. The property is entered via a triple glazed stained glass front door with Grace and Glory solid brass letterbox and beehive door knob.
A feature Victorian style, light-sensing lamp hangs to the side.
A timber gate provides pedestrian access at the side of the plot into the Victorian walled garden at the rear. The rear garden is newly landscaped to include a paved patio area adjacent to the bi-fold doors which are flanked by LED lights There is a sleeper style borders, and a lawned garden with a brick lined gravelled path leading to the upper paved terrace providing additional seating space. There is a useful two-room outhouse for storage and to the very end of the plot, a courtesy door providing access into the rear of the double garage.
Driveway & Double Garage - Accessed from Nursery Road at the rear of the plot, a double garage with driveway to the front, and 2 garage doors. Power is provided to the garage, and 1 of the doors is an electric roller door for added convenience. Courtesy door into the rear garden.
Radcliffe On Trent - Radcliffe on Trent has a wealth of amenities including a good range of shops, doctors, dentists, schooling for all ages, restaurants and public houses, golf and bowls clubs, regular bus and train services (Nottingham to Grantham line). The village is conveniently located for commuting to the cities of Nottingham (6m) Newark (14m) Grantham (18m) Derby (23m) Leicester (24m) via the A52, A46, with the M1, A1 and East Midlands airport close by.
Council Tax - The property is registered as council tax band A.
Viewings - By appointment with Richard Watkinson & Partners.
Additional Information - Please see the links below to check for additional information regarding environmental criteria (i.e. flood assessment), school Ofsted ratings, planning applications and services such as broadband and phone signal. Note Richard Watkinson & Partners has no affiliation to any of the below agencies and cannot be responsible for any incorrect information provided by the individual sources.
Flood assessment of an area:_
https://check-long-term-flood-risk.service.gov.uk/risk#
Broadband & Mobile coverage:-
https://checker.ofcom.org.uk/en-gb/broadband-coverage
School Ofsted reports:-
https://reports.ofsted.gov.uk/
Planning applications:-
https://www.gov.uk/search-register-planning-decisions
Read less

