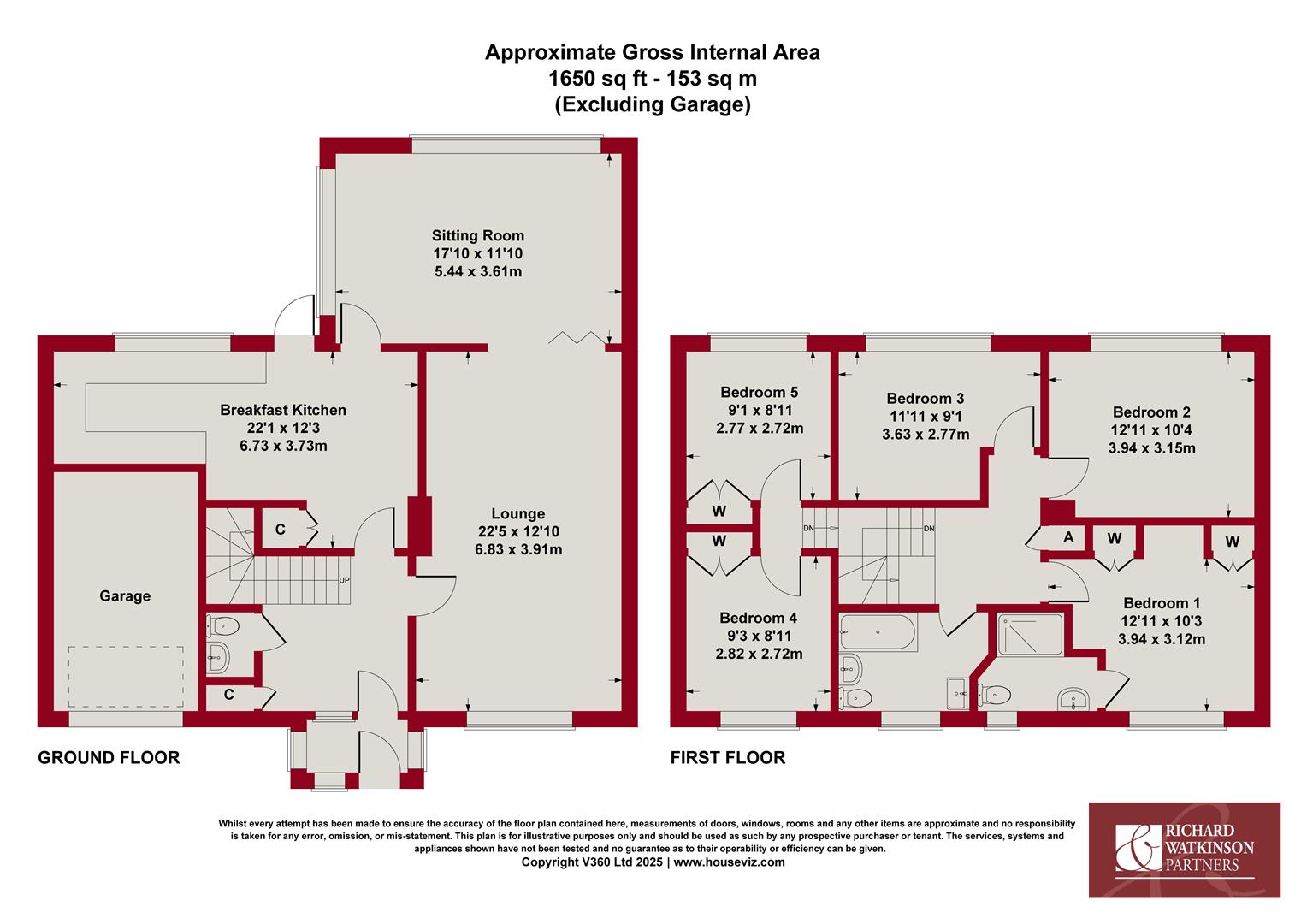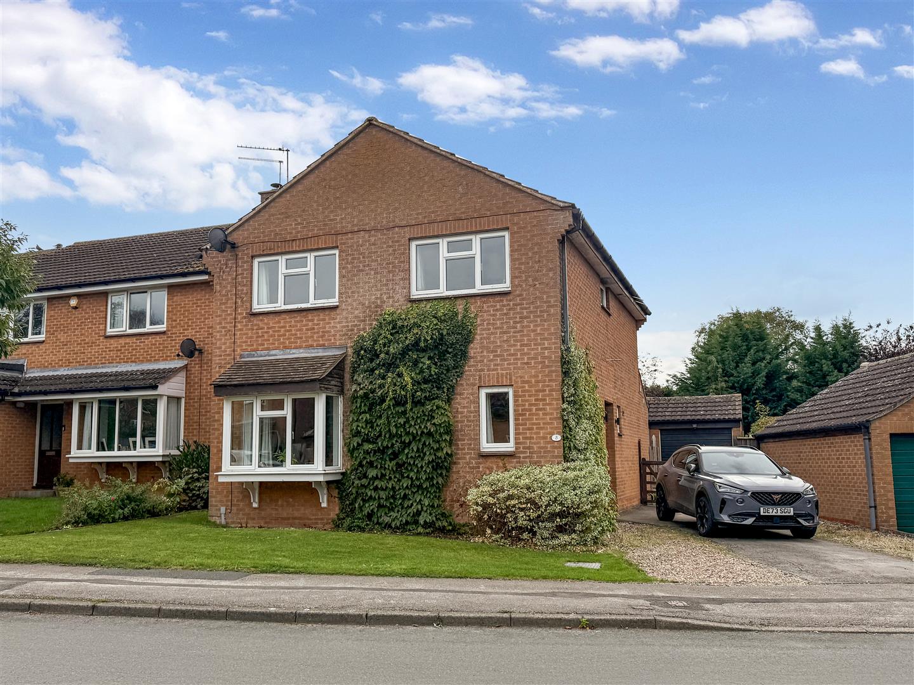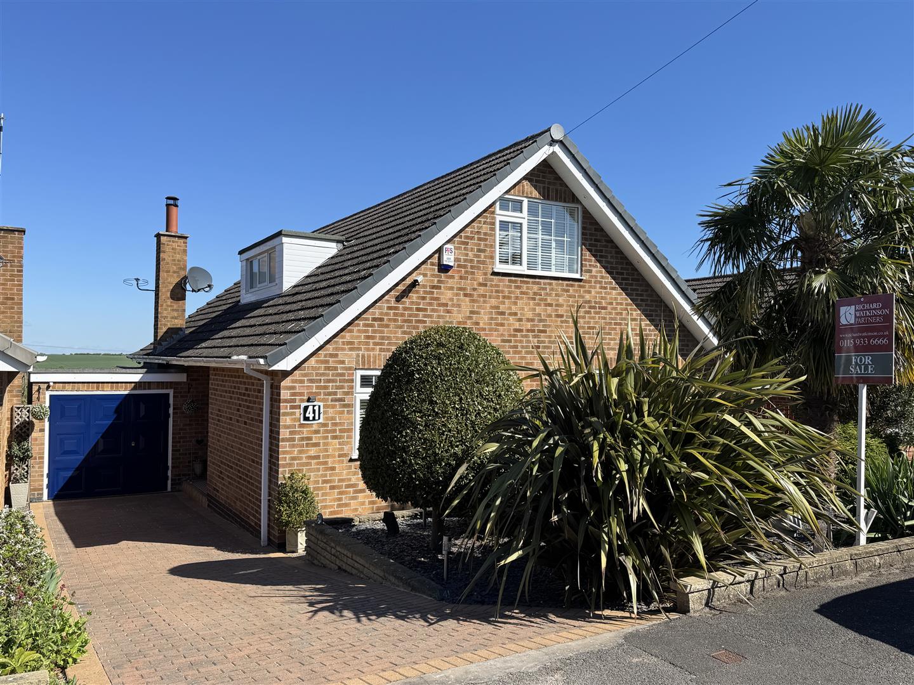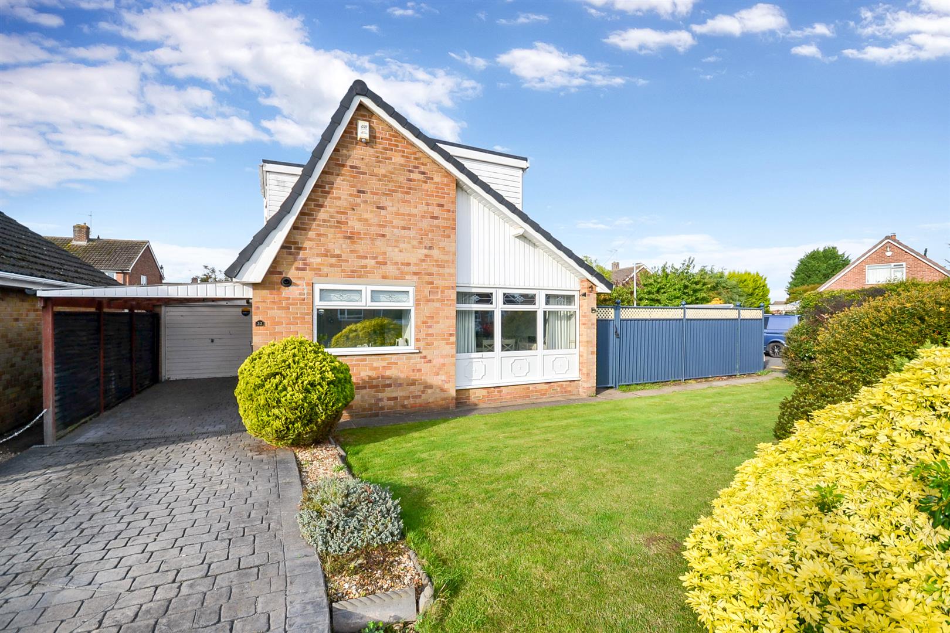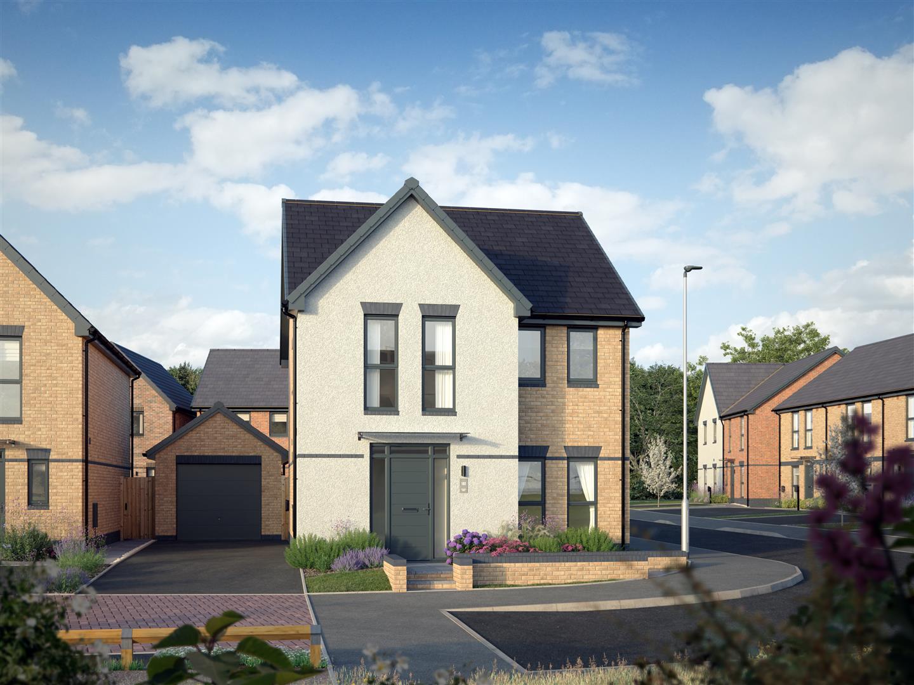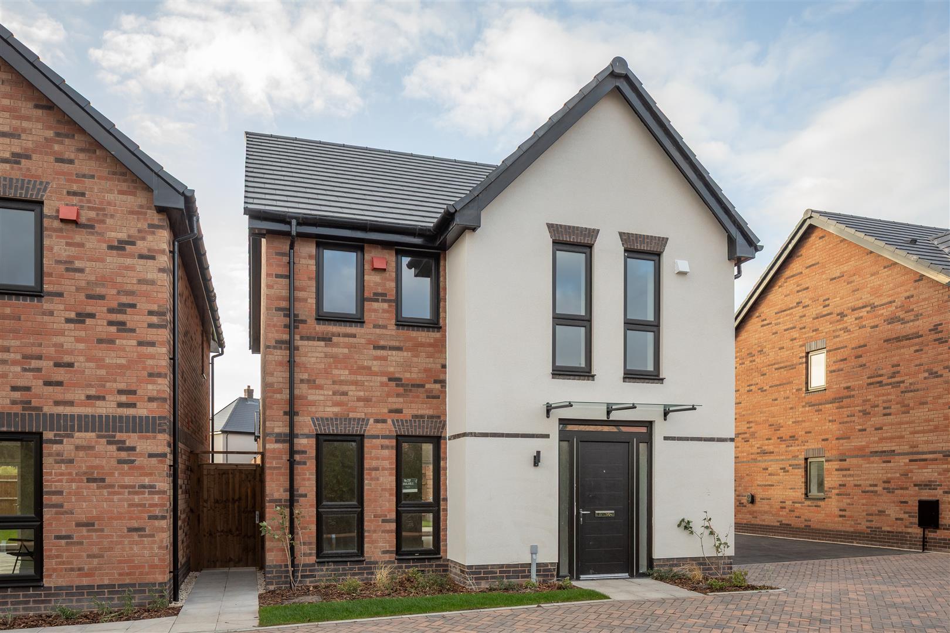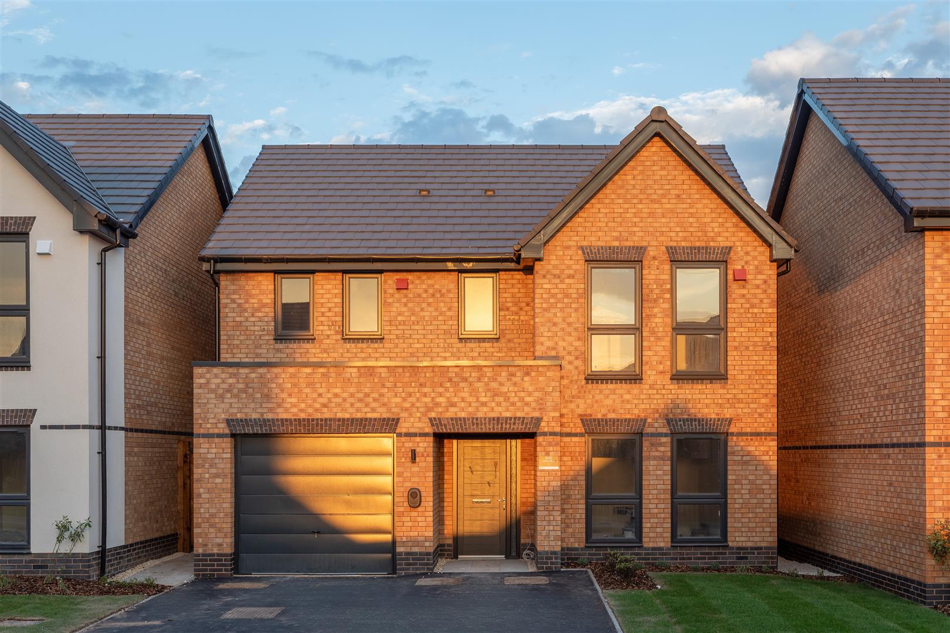* SPACIOUS AND EXTENDED HOME * EXCELLENT FAMILY ORIENTATED ACCOMMODATION EXTENDING TO JUST UNDER 1650 SQ.FT. * EXCELLENT SCOPE TO UPDATE AND POTENTIALLY EXTEND (STP) * AN L SHAPED KITCHEN * LARGE LOUNGE * VERSATILE 2ND RECEPTION ROOM OVERLOOKING THE REAR GARDEN * USEFUL GROUND FLOOR W/C * 5 BEDROOMS * FAMILY BATHROOM AND A MODERN EN-SUITE SHOWER ROOM * DELIGHTFUL MATURE PLOT * BLOCK PAVED DRIVEWAY * SINGLE GARAGE * ENCLOSED REAR GARDEN WITH A FAVOURED WESTERLY ASPECT *
A great opportunity to purchase a spacious and extended home offering excellent family orientated accommodation extending to just under 1650 sq.ft and occupying a delightful and mature plot.
The spacious accommodation has excellent scope for buyers to update and potentially extend to meet their own tastes and specifications (STP) with the accommodation in brief comprising: entrance porch and hallway with storage, an L shaped kitchen, a large lounge and a versatile 2nd reception room overlooking the rear garden. There is a useful ground floor W/C then to the 1st floor, 5 bedrooms, the family bathroom and a modern en-suite shower room.
The plot is a particular feature of the property and includes block paved driveway parking to the front of the single garage and a delightful, enclosed rear garden affording a favoured westerly aspect
Accommodation - A uPVC double glazed entrance door leads into the entrance porch.
Entrance Porch - With uPVC double glazed windows, tiled floor and a glazed door into the entrance hall.
Entrance Hall - A spacious entrance hall with a central heating radiator, stairs rising to the first floor and a useful built-in storage cupboard for coats with shelving and housing the consumer unit.
Breakfast Kitchen - 6.73m x 3.73m (22'1" x 12'3") - An L shaped breakfast kitchen fitted with a range of base and wall cabinets with rolled edge worktops and a twin bowl stainless steel sink with mixer tap. A built-in eye level oven (not working) and plumbing for a dishwasher plus a uPVC double glazed window overlooking the rear garden, two central heating radiators, space for appliances, a built-in cupboard with shelving and a storage cupboard under the stairs with shelving and having plumbing for a washing machine.
Sitting Room - 5.44m x 3.61m (17'10" x 11'10") - A spacious sitting room across the rear of the property with two central heating radiators, two uPVC double glazed picture windows one to the side aspect and one to the rear aspect and glazed bi-fold doors lead into the lounge.
Lounge - 6.83m x 3.91m (22'5" x 12'10") - A spacious reception room with a newly fitted carpet, a large uPVC double glazed window to the front aspect, three central heating radiators and a decorative fireplace.
Ground Floor W/C - Fitted with a traditional style suite including a low level toilet and a pedestal wash basin with hot and cold taps. Tiled flooring and partially tiled walls plus an Xpelair extractor fan.
First Floor Landing - Having two central heating radiators, access hatch to the roof space and an airing cupboard housing the Vaillant central heating boiler with the foam insulated hot water cylinder beneath.
Bedroom One - 3.94m x 3.12m (12'11" x 10'3") - A good sized double bedroom with a central heating radiator, a uPVC double glazed window to the front aspect, a range of fitted bedroom furniture including wardrobe space and drawers and a door into the en-suite.
En-Suite Shower Room - A modern en-suite including a pedestal wash basin with mixer tap and a dual flush toilet. A shower enclosure with Mermaid boarding and mains fed shower (pump) plus tiling to the walls for splashbacks, tiled flooring, a white towel radiator and a uPVC double glazed obscured window to the front aspect.
Bedroom Two - 3.94m x 3.15m (12'11" x 10'4") - A double bedroom with a central heating radiator and a uPVC double glazed window to the rear aspect.
Bedroom Three - 3.63m x 2.77m (11'11" x 9'1") - With a central heating radiator and a uPVC double glazed window to the rear aspect.
Bedroom Four - 2.82m x 2.72m (9'3" x 8'11") - With a central heating radiator, a UPVC double glazed window to the front aspect and a built-in double wardrobe.
Bedroom Five - 2.77m x 2.72m (9'1" x 8'11") - With a central heating radiator, a uPVC double glazed window to the rear aspect and a built-in double wardrobe.
Family Bathroom - A four piece family bathroom including a cast iron bath with hot and cold taps, a close coupled toilet, a bidet with mixer tap (disconnected from the water supply) and a pedestal wash basin with hot and cold taps. There is tiling for splashbacks, a central heating radiator and a uPVC double glazed obscured window to the front aspect.
Driveway & Garaging - An attractive herringbone block paved driveway provides off-street parking to the front and leads in turn to the single integral garage with a metal up and over door, personal door to the side and window.
Gardens - The property occupies an established plot with paved frontage edged with well stocked borders. There is timber gated side access leading to an established rear garden with well stocked beds and borders, a shaped lawned area and good sized patio enjoying a westerly aspect and affording a good level of privacy.
Radcliffe On Trent - Radcliffe on Trent has a wealth of amenities including a good range of shops, doctors, dentists, schooling for all ages, restaurants and public houses, golf and bowls clubs, regular bus and train services (Nottingham to Grantham line). The village is conveniently located for commuting to the cities of Nottingham (6m) Newark (14m) Grantham (18m) Derby (23m) Leicester (24m) via the A52, A46, with the M1, A1 and East Midlands airport close by.
Council Tax - The property is registered as council tax band F.
Viewings - By appointment with Richard Watkinson & Partners.
Additional Information - Please see the links below to check for additional information regarding environmental criteria (i.e. flood assessment), school Ofsted ratings, planning applications and services such as broadband and phone signal. Note Richard Watkinson & Partners has no affiliation to any of the below agencies and cannot be responsible for any incorrect information provided by the individual sources.
Flood assessment of an area:_
https://check-long-term-flood-risk.service.gov.uk/risk#
Broadband & Mobile coverage:-
https://checker.ofcom.org.uk/en-gb/broadband-coverage
School Ofsted reports:-
https://reports.ofsted.gov.uk/
Planning applications:-
https://www.gov.uk/search-register-planning-decisions
Read less

