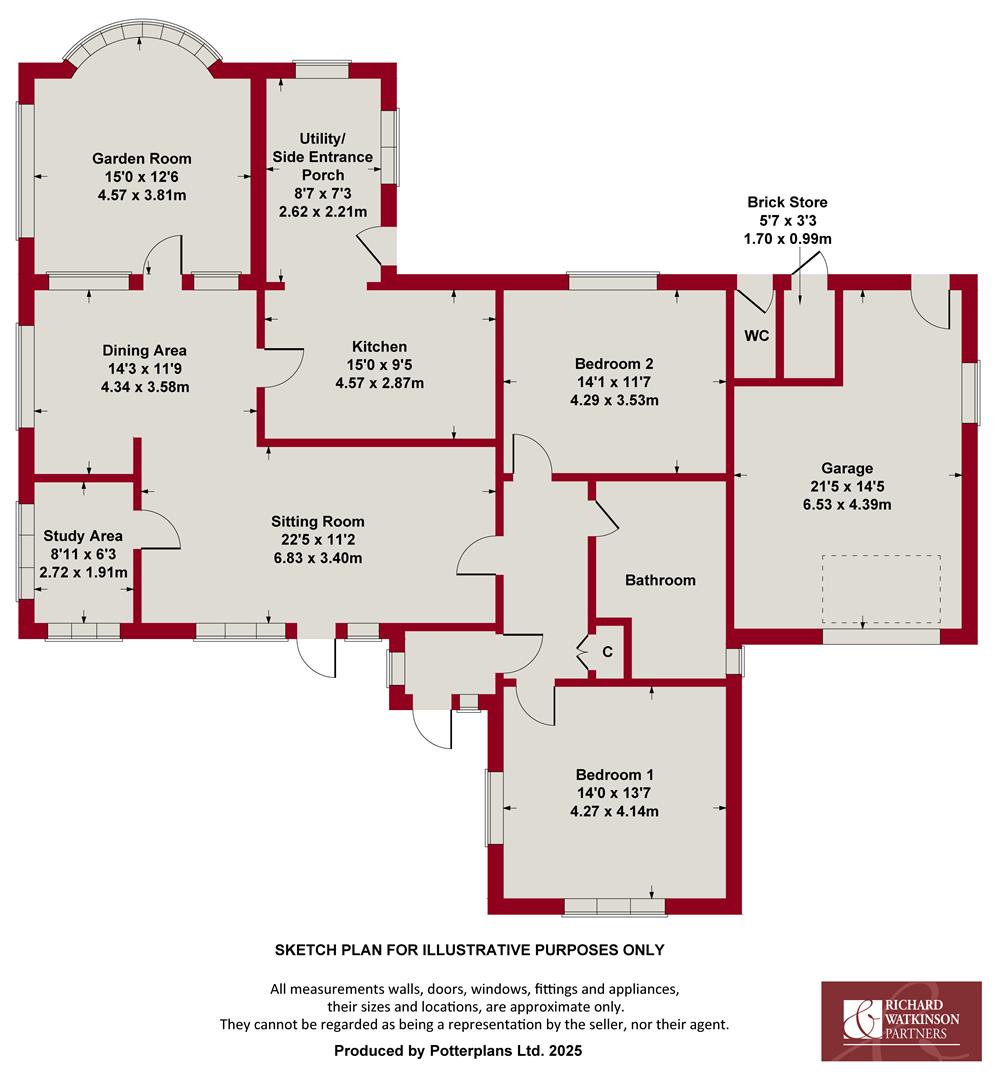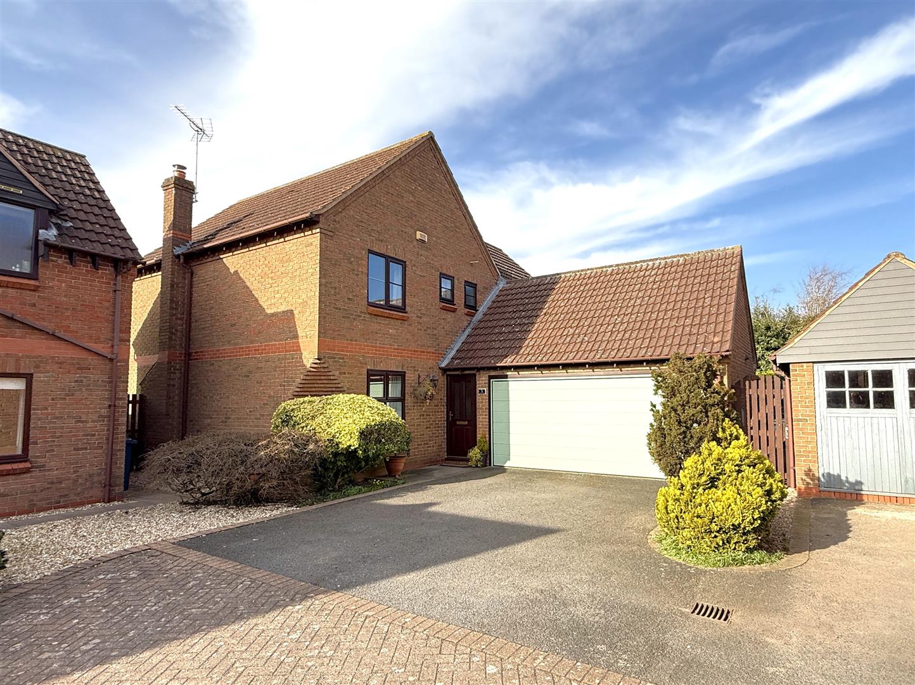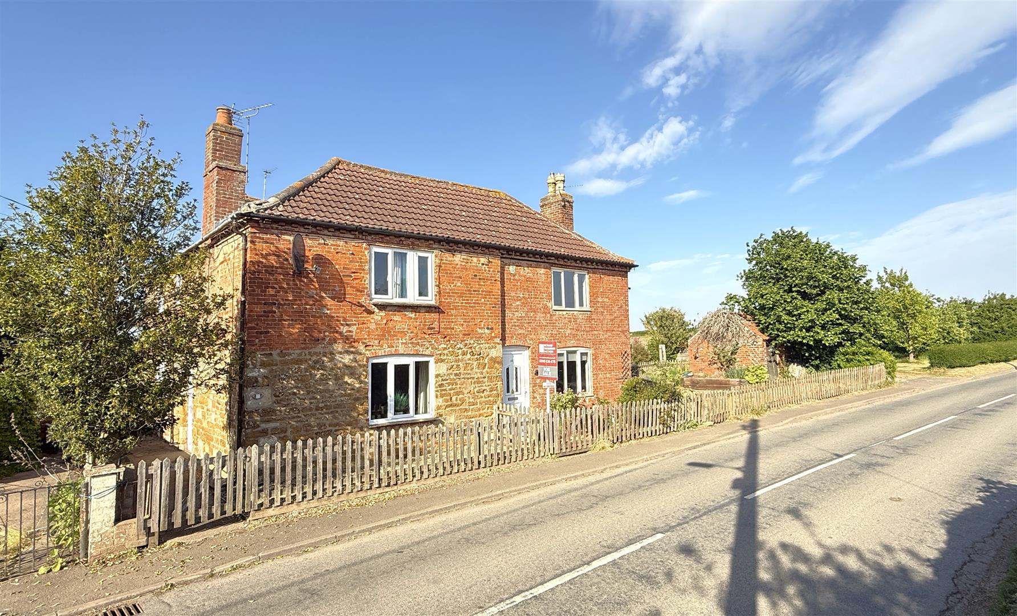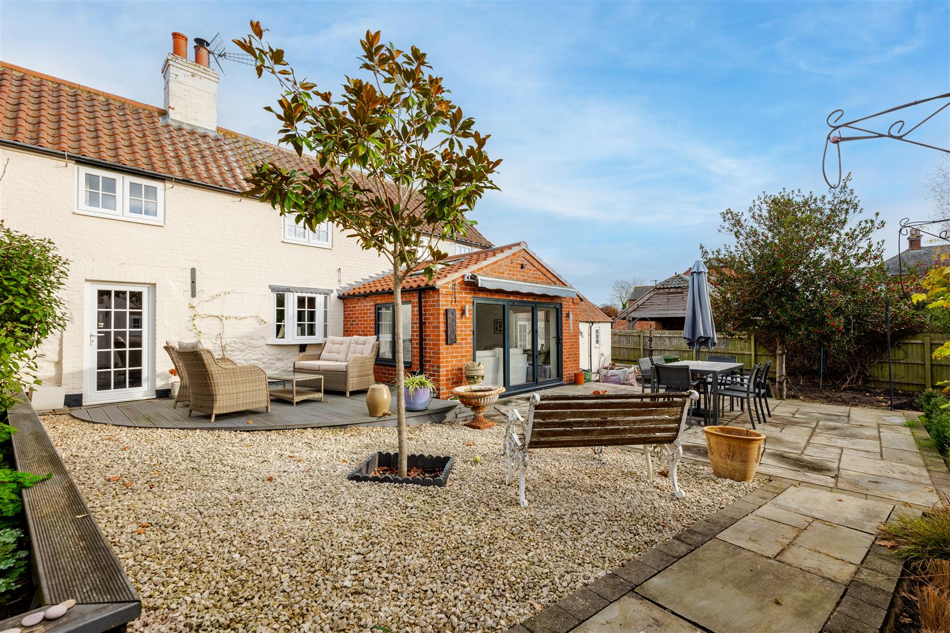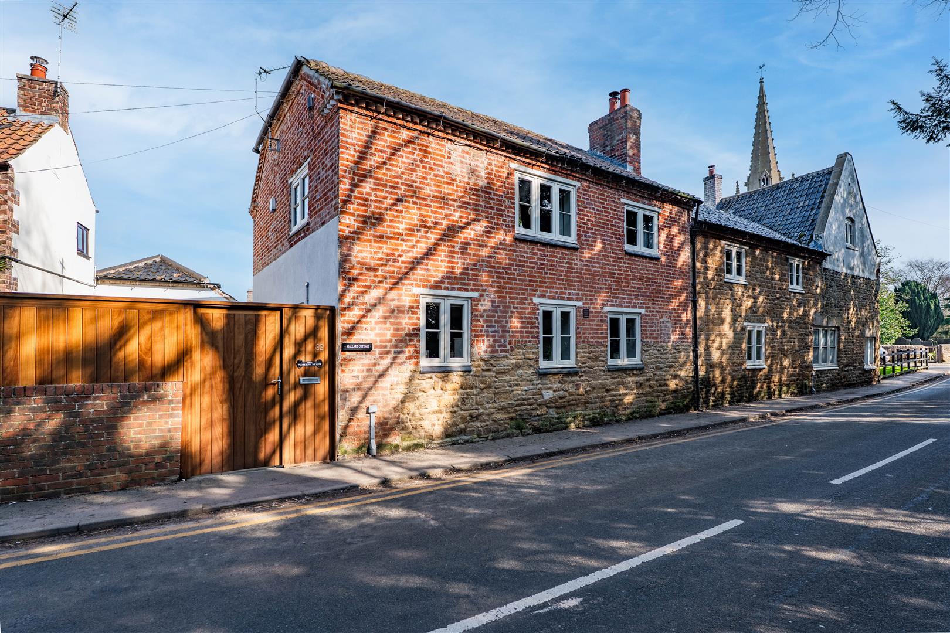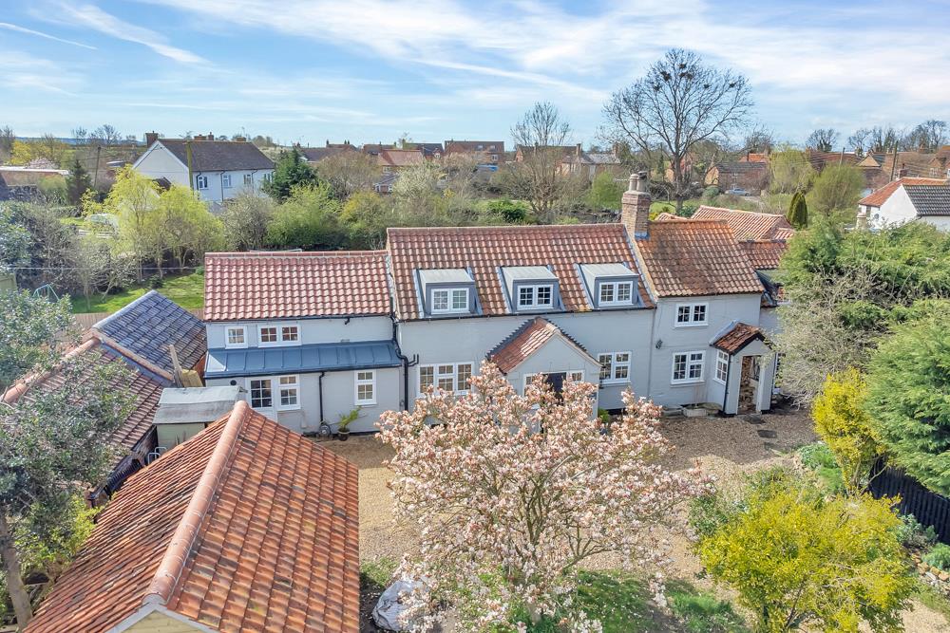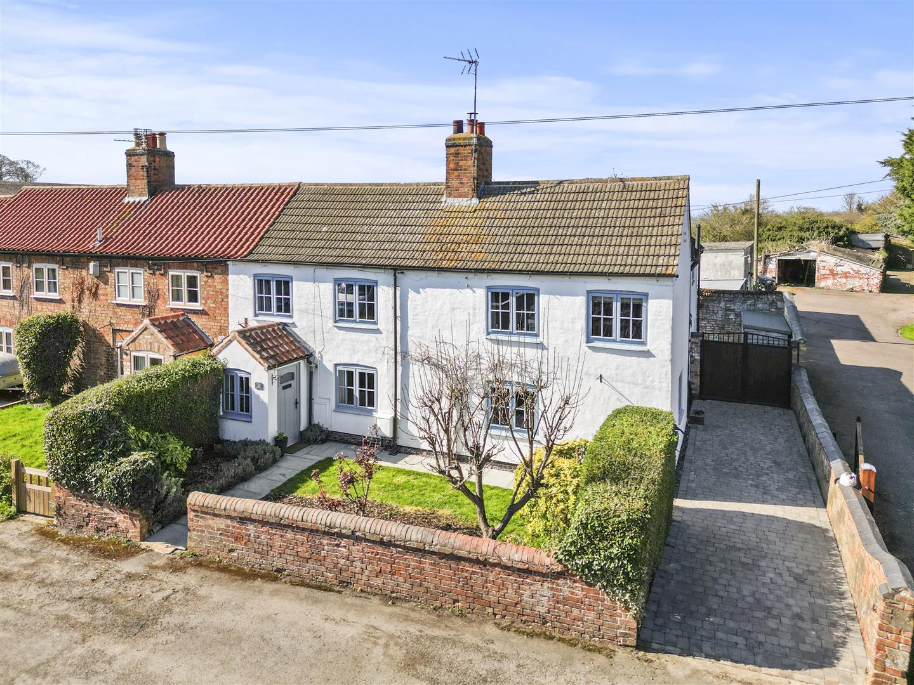** INDIVIDUAL DETACHED BUNGALOW ** PLOT IN THE REGION OF 0.5 ACRES ** CONSIDERABLE POTENTIAL ** FANTASTIC PANORAMIC VIEWS ** AMPLE PARKING & GARAGE ** 2 BEDROOMS & 3 RECEPTIONS ** LIKELY TO REQUIRE UPDATING ** DELIGHTFUL VILLAGE SETTING ** NO UPWARD CHAIN **
An interesting opportunity to purchase an individual detached bungalow understood to have been constructed in the early 1970s, offering in the region of 1,300 sq ft of accommodation plus the attached garage, and occupying what is a stunning generous plot lying in the region of 0.5 acres, tucked away in a quiet backwater affording stunning panoramic views to the rear.
The property offers a versatile level of accommodation over a single storey and although likely to require a general programme of modernisation provides a fantastic blank canvas for those wishing to place their own mark on a home and subject to any necessary consents offers scope to expand the accommodation further and create a truly individual property in an idyllic setting.
One of the main features of the property is its delightful plot, accessed off the end of a no through lane on a private driveway shared with the adjacent dwelling. The property has gardens to all sides and offers an excellent level of off road parking and attached garage. The gardens have been lovingly established over the years and offer a good degree of privacy, occupying a slightly elevated plot which affords wonderful views across the property's own gardens and beyond.
Internally in its current layout the property offers three main reception areas, including a spacious open plan living dining room, with study area off and dual aspect garden room. The kitchen leads through into the utility/side entrance porch and there are 2 double bedrooms and main bathroom.
The property is offered to the market with no upward chain, and viewing comes highly recommended to appreciate both the current accommodation, location and potential on offer.
Plungar lies in the Vale of Belvoir and has amenities including public house and village hall. There is a primary school in the nearby village of Redmile and further amenities can be found in the larger village of Bottesford and the market town of Bingham, including shops, secondary schools, pubs and restaurants and railway station. The village is convenient for travelling via the A52, A46 and A1.
GLAZED ENTRANCE DOOR LEADS THROUGH INTO AN INITIAL ENCLOSED;
Storm Porch - 1.75m max x 1.22m max (5'9 max x 4'0 max) - Having further glazed internal door leading through into the;
Entrance Hall - 4.32m x 1.60m (14'2 x 5'3) - Having built-in cloaks cupboard, with further storage above, coved ceiling.
Further doors leading to;
Bedroom 1 - 4.27m x 4.14m (14'0 x 13'7 ) - A light and airy double bedroom benefitting from a dual aspect with windows to the front and side elevations with a pleasant aspect onto the front garden.
Bedroom 2 - 4.29m x 3.53m (14'1 x 11'7) - A further well proportioned double bedroom having built-in wardrobes with over head storage cupboards, window to the rear with attractive aspect into the garden with superb panoramic views across the Vale countryside and beyond.
L-Shaped Bathroom - 3.66m x 2.51m (12'0 x 8'3) - Having a four piece suite comprising of panelled bath, separate shower enclosure, pedestal wash hand basin, close coupled WC, built-in airing cupboard housing the hot water cylinder, further shelved storage cupboard, window to the side.
RETURNING TO THE MAIN ENTRANCE HALL, A FURTHER DOOR LEADS THROUGH INTO THE;
Sitting Room - 6.83m x 3.40m (22'5 x 11'2) - A generous light and airy space which benefits from a southerly aspect into the front garden and is open plan to the dining area, having feature fireplace with tiled hearth and timber mantle over, window and glazed French door to to the front.
Open doorway leading through into the;
Dining Area - 4.34m x 3.58m (14'3 x 11'9) - A versatile reception ideal as formal dining laying adjacent to the kitchen, having window to the side.
Study Area - 2.72m x 1.91m (8'11 x 6'3) - Located off the sitting room, would make an excellent study area having dual aspect with windows to the front and side.
RETURNING TO THE DINING AREA, A GLAZED DOOR LEADS THROUGH INTO THE;
Garden Room - 3.81m max into bay x 4.57m max (12'6 max into bay - A useful addition to the property providing a further versatile reception space, having curved bay windows to the side and rear affording stunning panoramic views across the garden and countryside beyond.
RETURNING TO THE DINING AREA, A FURTHER DOOR LEADS THROUGH INTO THE;
Kitchen - 4.57m x 2.87m (15'0 x 9'5) - Having a wonderful aspect to the rear with panoramic views beyond, fitted with a generous range of solid wood fronted wall, base and drawer units with full-height larder unit, U-shape configuration of wood trimmed work surfaces, inset sink unit with swan neck mixer tap, appliances including electric hob and double oven.
A further part-glazed door leads through into the;
Utility/Side Entrance Porch - 2.21m x 2.62m (7'3 x 8'7) - Having plumbing for washing machine, ceramic sink, space for free standing appliances, windows to two elevations with far reaching views, part-glazed exterior door into the garden.
Exterior - One of the main features of this property is its delightful plot tucked away on quiet backwater, accessed off a private driveway which is shared with only one other dwelling and occupying a generous plot by modern standards, with elevated aspect to the front and rear.
A driveway provides off road car standing for numerous vehicles and in turn leads to an attached;
Single Garage - 6.53m max x 4.39m max (21'5 max x 14'5 max) - An oversized single garage with an L-shaped layout, having up and over electric door, power and light, houses floor standing central heating boiler, window to the side and courtesy door to the rear.
Gardens - The garden extends to approximately 0.5 acres with gardens running to all sides with a generous frontage mainly laid to lawn with an initial paved terrace that links back into the main reception, having inset trees and shrubs and attractive established magnolia.
The rear garden is a delightful feature of the property affording an elevated position which offers stunning panoramic far reaching views across adjacent paddocks and countryside beyond reaching as far across to Mapperley Plains. This garden is mainly laid to lawn, with well stocked perimeter borders and established hedging. Overall providing a delightful outdoor space, offering a good degree of privacy.
Brick Store - 1.70m x 0.99m (5'7 x 3'3) - Integral to the house and accessed from the rear garden is a useful store, being a former coal house.
Gardeners Wc - 1.68m x 0.81m (5'6 x 2'8) - Having WC and storage cupboard above.
Tenure - Freehold
Council Tax Band - Melton Borough Council - Tax Band E
Additional Notes - The property is on mains gas, electric, drainage and water.
The property is located off a private driveway towards the end of Post Office Lane, which we understand that part of the driveway gives right of way to the adjacent bungalow and we understand that the drive is in ownership of the subject property.
Additional Information - Please see the links below to check for additional information regarding environmental criteria (i.e. flood assessment), school Ofsted ratings, planning applications and services such as broadband and phone signal. Note Richard Watkinson & Partners has no affiliation to any of the below agencies and cannot be responsible for any incorrect information provided by the individual sources.
Flood assessment of an area:_
https://check-long-term-flood-risk.service.gov.uk/risk#
Broadband & Mobile coverage:-
https://checker.ofcom.org.uk/en-gb/broadband-coverage
School Ofsted reports:-
https://reports.ofsted.gov.uk/
Planning applications:-
https://www.gov.uk/search-register-planning-decisions
Read less

