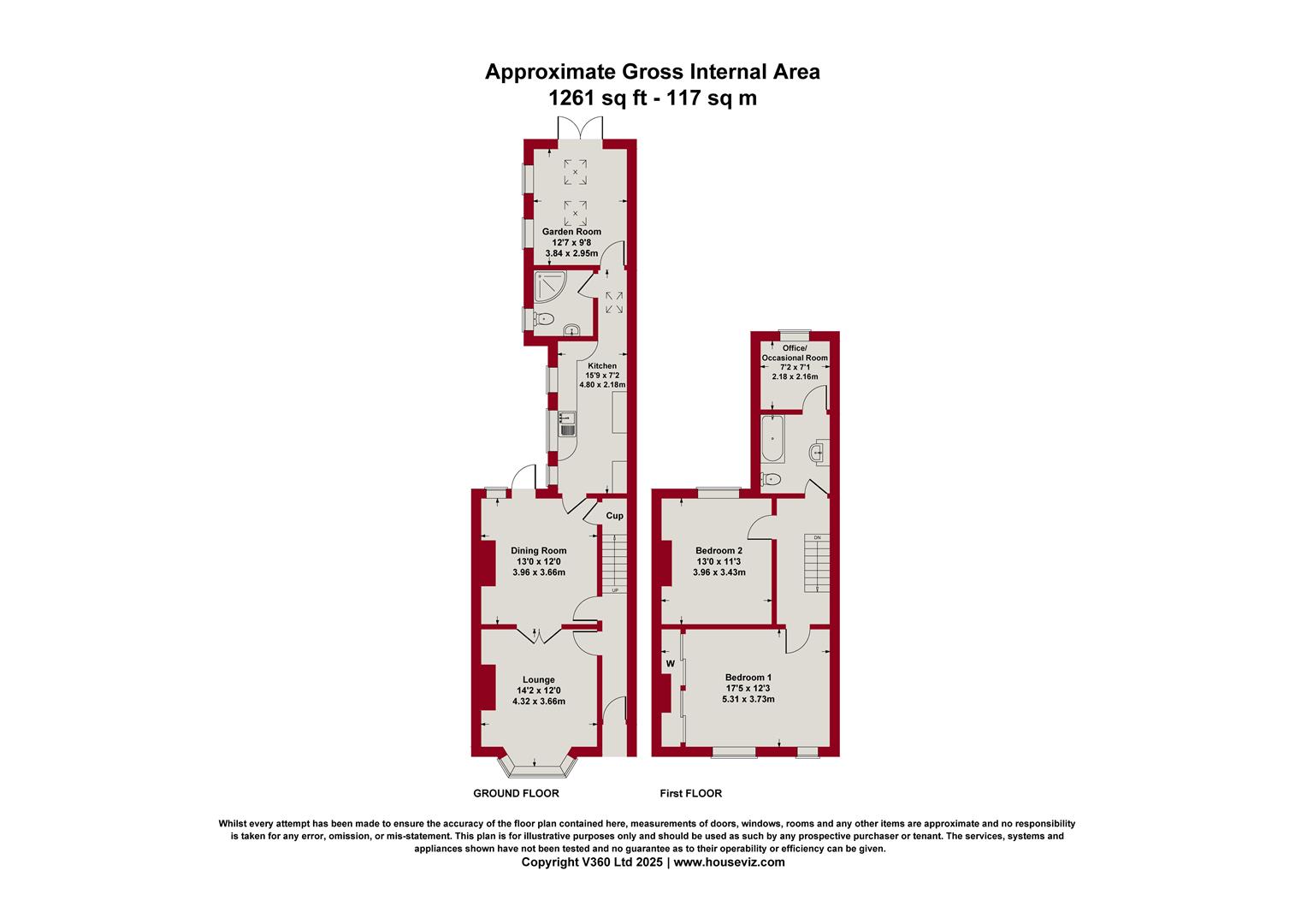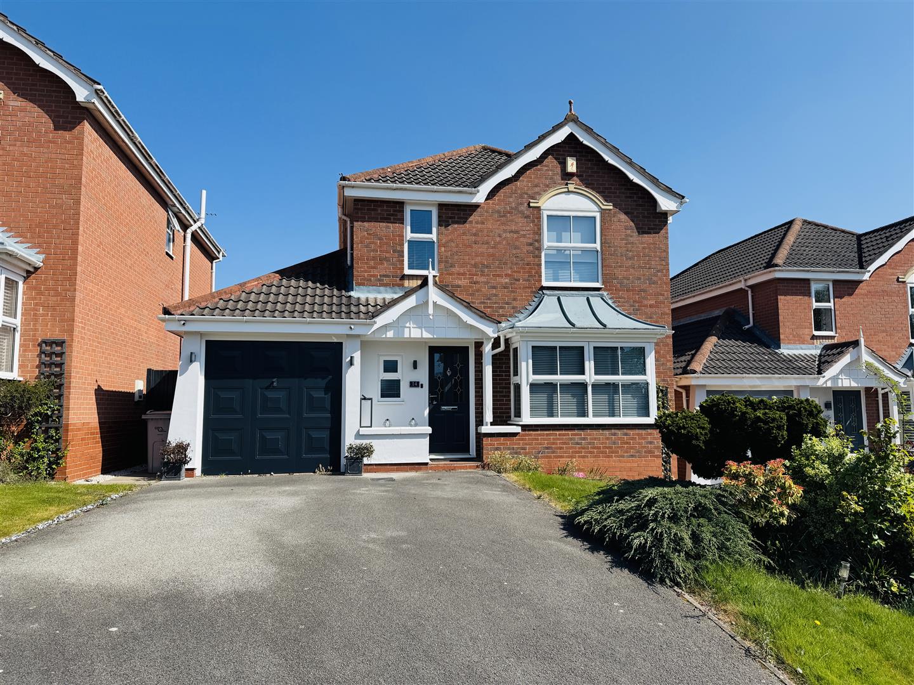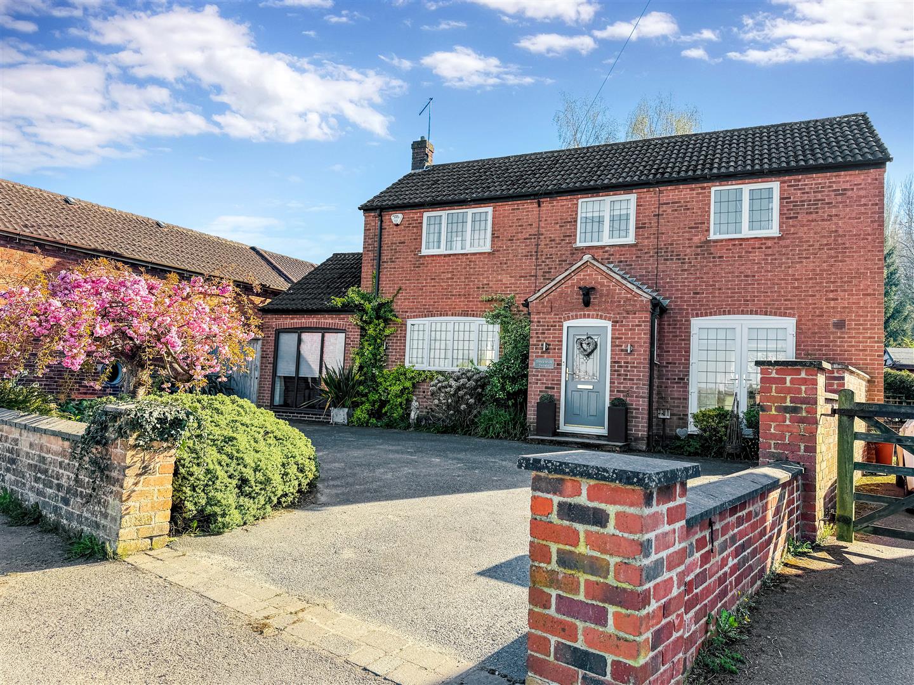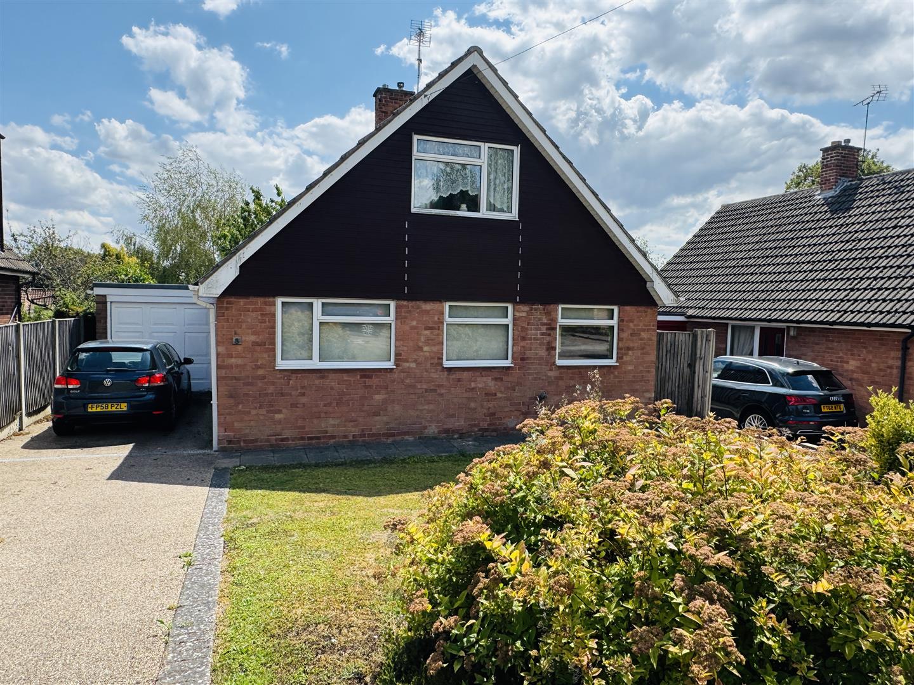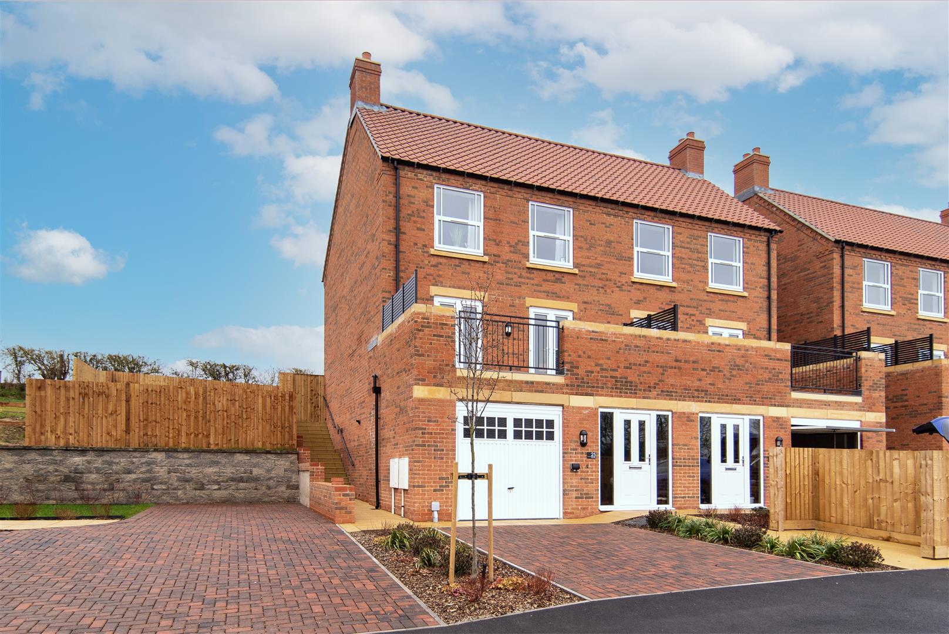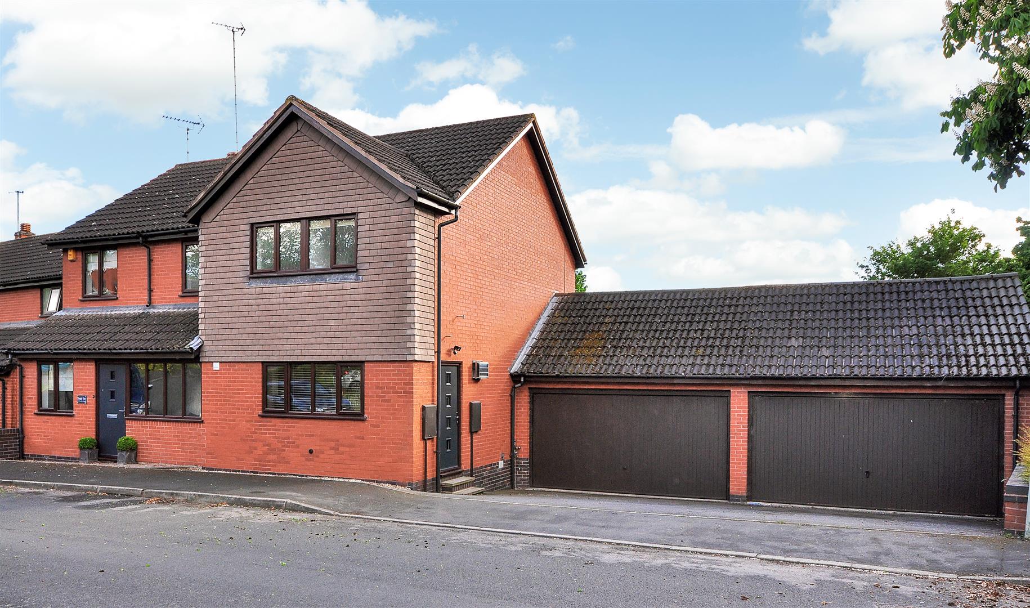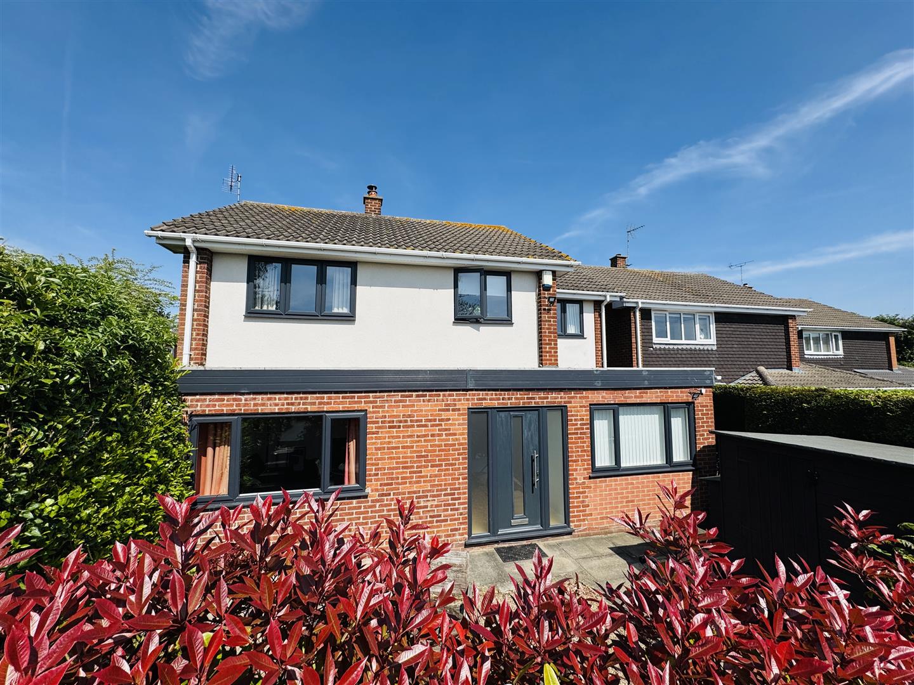* AN ATTRACTIVE PERIOD HOME * BEAUTIFULLY APPOINTED ACCOMMODATION * SUPERB EXTENSION TO THE REAR * HIGHLY CONVENIENT LOCATION * BRIMMING WITH PERIOD FEATURES * WELCOMING ENTRANCE HALL * A LOVELY BAY-FRONTED LOUNGE * DINING ROOM * MODERN FITTED KITCHEN * FANTASTIC GARDEN ROOM * GROUND FLOOR SHOWER ROOM * 2 SPACIOUS DOUBLE BEDROOMS * 1ST FLOOR BATHROOM * OCCASIONAL 3RD BEDROOM/HOME OFFICE * DELIGHTFUL COTTAGE STYLE GARDENS *
An exciting opportunity to purchase this attractive period home, offering beautifully appointed accommodation and featuring a superb extension to the rear.
The property occupies a highly convenient location at the foot of The Burgage, within a short stroll of the centre of town and its wealth of amenities. The property is brimming with period features and offers superbly proportioned accommodation in brief comprising: a welcoming entrance hall with cornicing, a lovely bay-fronted lounge with attractive open fireplace and glazed double doors into the dining room. The dining room has a French door onto the rear gardens and leads into the modern fitted kitchen. Across the rear is a fantastic garden room extension with Velux skylights and glazed double doors onto the rear garden. This versatile room offers potential as a ground floor bedroom, having an adjacent shower room. To the 1st floor are 2 spacious double bedrooms and the bathroom as well as an occasional 3rd bedroom or home office whilst outside is a small walled frontage and timber gated side access to a delightful cottage style garden to the rear with patio seating, a shaped lawn and established borders.
Accommodation - A part panelled entrance door leads into the entrance hall.
Entrance Hall - A lovely welcoming entrance hall with oak flooring, a central heating radiator, original cornicing and ceiling arch, dado rail, stairs rising to the first floor and glazed doors into both the lounge and the dining room.
Lounge - A lovely bay fronted lounge with double glazed sliding sash window to the front aspect, two central heating radiators, original cornicing to the ceiling, solid oak flooring and a cupboard housing the electricity meter. The focal point of the room is a fireplace with an antique pine surround and decorative cast iron insert for an open fire. Glazed double doors lead into the dining room.
Dining Room - A well proportioned reception room with solid oak flooring, a tall column radiator in white and a uPVC double glazed French door leading onto the rear garden. There is a useful understairs storage cupboard housing the gas meter with shelving and to both of the alcoves around the chimney breast is bespoke oak cabinetry providing drawers, a glass fronted display cabinet and shelving.
Kitchen - A superbly appointed contemporary style kitchen fitted with a range of white high gloss fronted base and wall cabinets with composite worktops and upstands, an inset 1.5 bowl single drainer sink with mixer tap and space for appliances including plumbing for a dishwasher and a washing machine. There is a recess for a range style cooker with splashback and chimney style extractor hood included in the sale. Spotlights to the ceiling, tiled flooring, a central heating radiator, three uPVC double glazed windows to the side aspect and a wall mounted combination boiler by Logic.
Garden Room - A versatile space at the rear of the property with a vaulted ceiling and high level Velux skylights, two uPVC double glazed windows to the side aspect and uPVC double glazed French doors leading out onto the rear garden. There is laminate flooring and a central heating radiator, the room currently used as a music and garden room and also working well as a ground floor double bedroom as it has a ground floor shower room adjacent.
Ground Floor Shower Room - Fitted in white with a corner shower cubicle with glazed sliding door and mains fed shower. Dual flush toilet, a pedestal wash basin with mixer tap, tiling to the floor, fully tiled walls, extractor fan, spotlights to the ceiling, a chrome towel radiator and a uPVC double glazed obscured window to the side elevation.
First Floor Landing - With picture rail and dado rail.
Bedroom One - A superbly proportioned double bedroom with original cornicing, two double glazed sash style windows to the front aspect, a central heating radiator and a useful range of wall-to-wall fitted wardrobes with sliding doors.
Bedroom Two - A good sized double bedroom with a central heating radiator and a uPVC double glazed window to the rear aspect.
Office/Occasional Bedroom - With a central heating radiator, a uPVC double glazed window to the rear aspect and a fitted bookcase.
Bathroom - A three piece bathroom fitted with a vanity wash basin with mixer tap and cupboards below, a concealed cistern toilet and a double ended bath with central mixer tap and Mira Sport shower over plus glazed shower screen. The walls are fully tiled, a chrome towel radiator, extractor fan, spotlights to the ceiling and a uPVC double glazed obscured window to the side aspect.
Gardens - The property occupies a delightful plot with a small walled frontage and wrought iron gate leading via a couple of steps up to the front door. The rear garden is a particular feature of the property, having gated side access and being landscaped to include paved patio seating areas and pathways, a shaped lawn and small timber deck towards the rear of the garden with useful garden shed. The beds and borders are well stocked with an abundance of plants and shrubs and the garden itself provides a good level of privacy.
Council Tax - The property is registered as council tax band D.
Viewings - By appointment with Richard Watkinson & Partners.
Additional Information - The property is located within Southwell Conservation Area.
A shared passageway at the side of the property leads to the private gate giving access into the rear garden,
Please see the links below to check for additional information regarding environmental criteria (i.e. flood assessment), school Ofsted ratings, planning applications and services such as broadband and phone signal. Note Richard Watkinson & Partners has no affiliation to any of the below agencies and cannot be responsible for any incorrect information provided by the individual sources.
Flood assessment of an area:_
https://check-long-term-flood-risk.service.gov.uk/risk#
Broadband & Mobile coverage:-
https://checker.ofcom.org.uk/en-gb/broadband-coverage
School Ofsted reports:-
https://reports.ofsted.gov.uk/
Planning applications:-
https://www.gov.uk/search-register-planning-decisions
Read less

