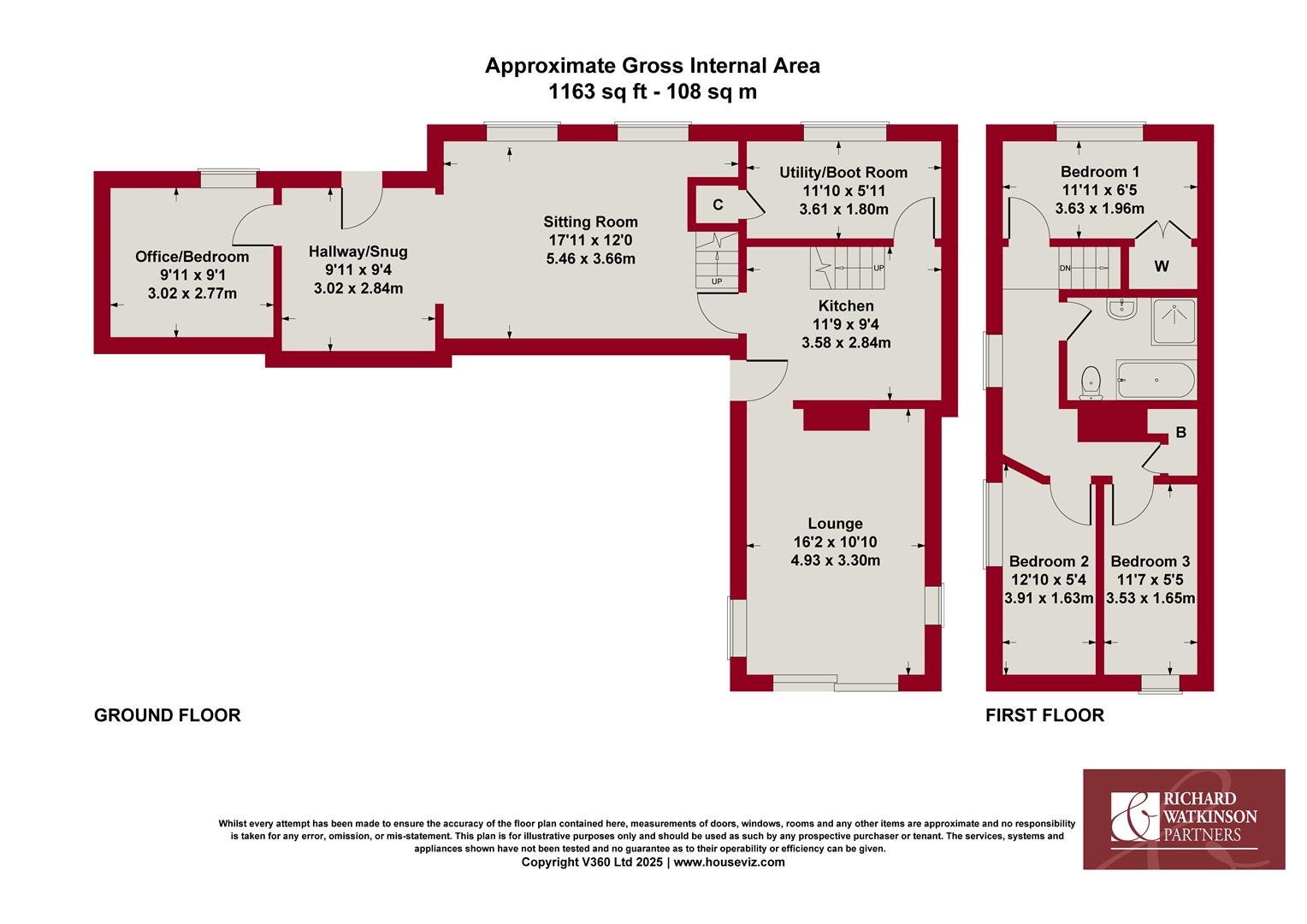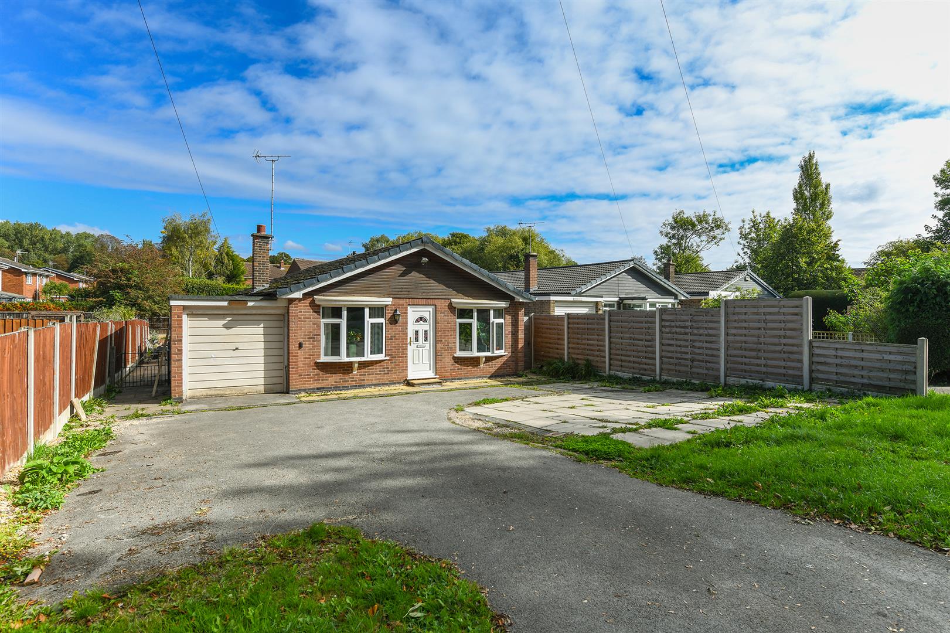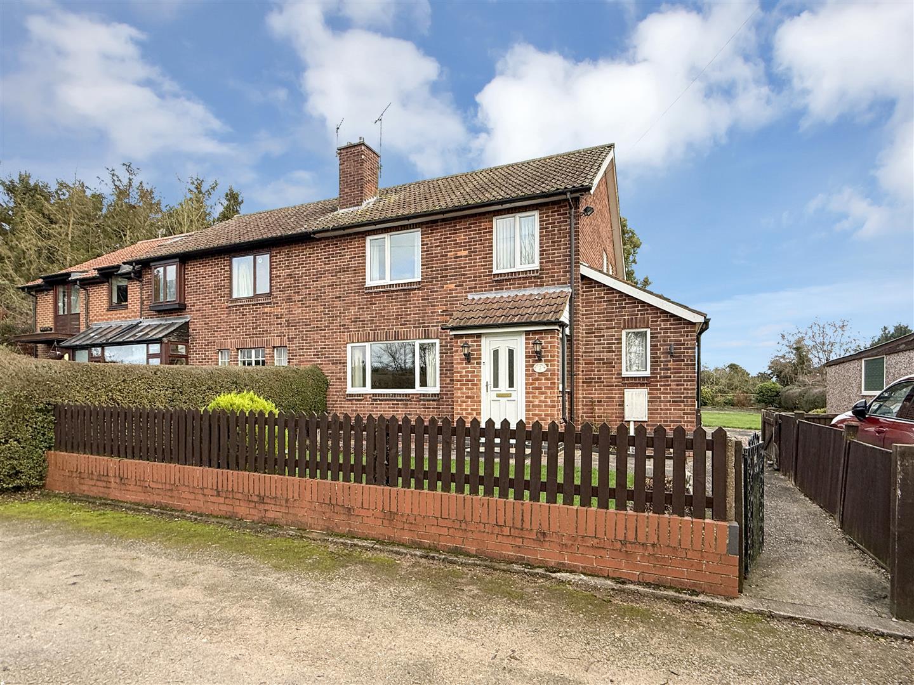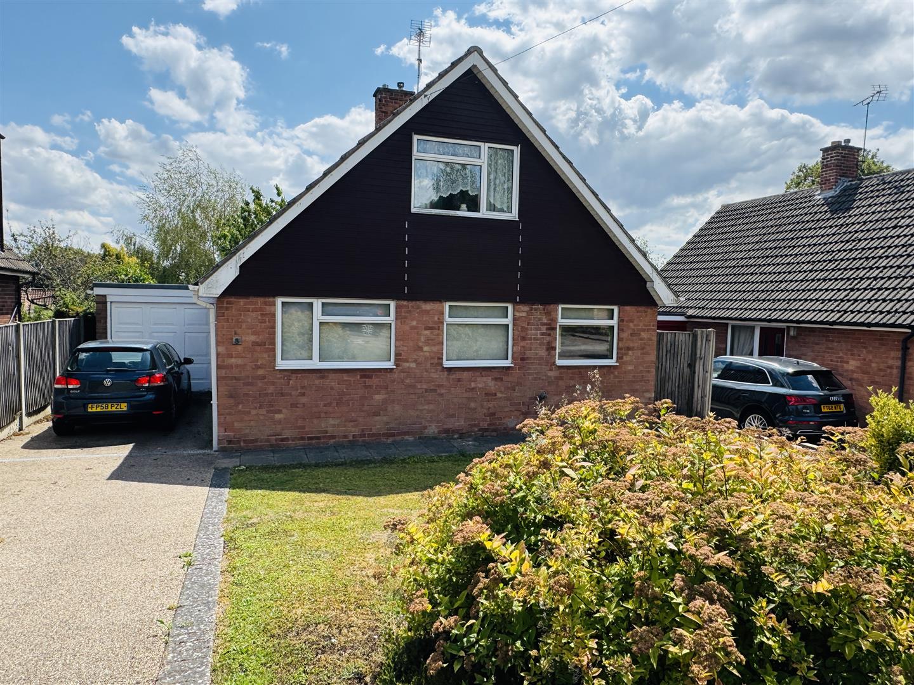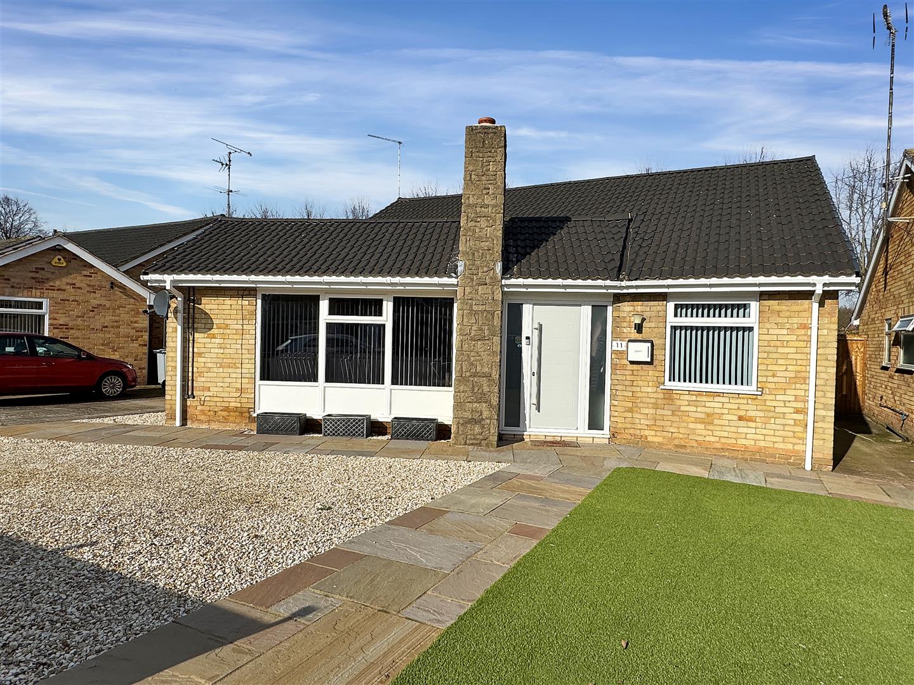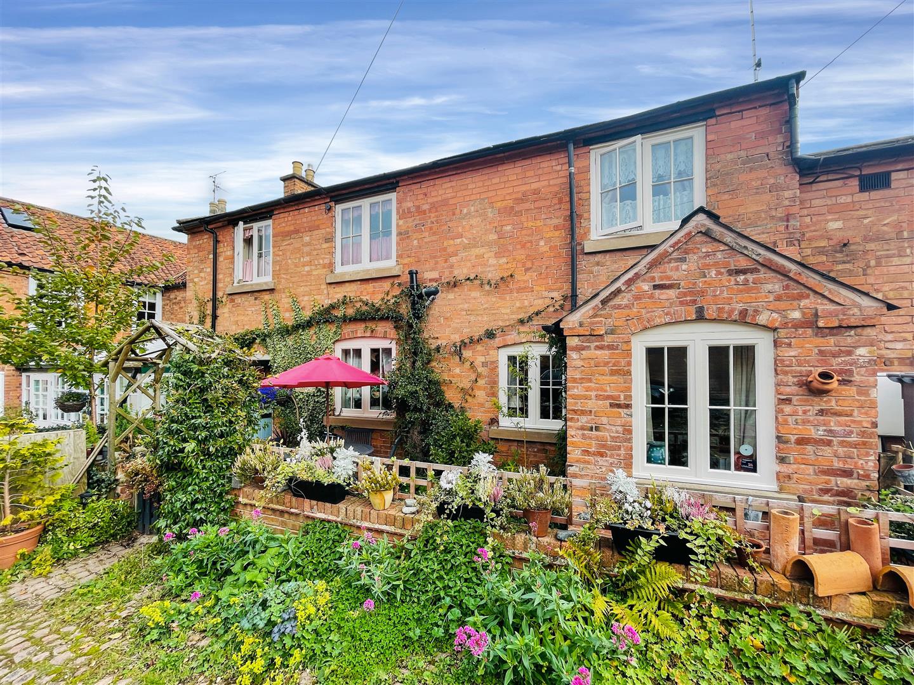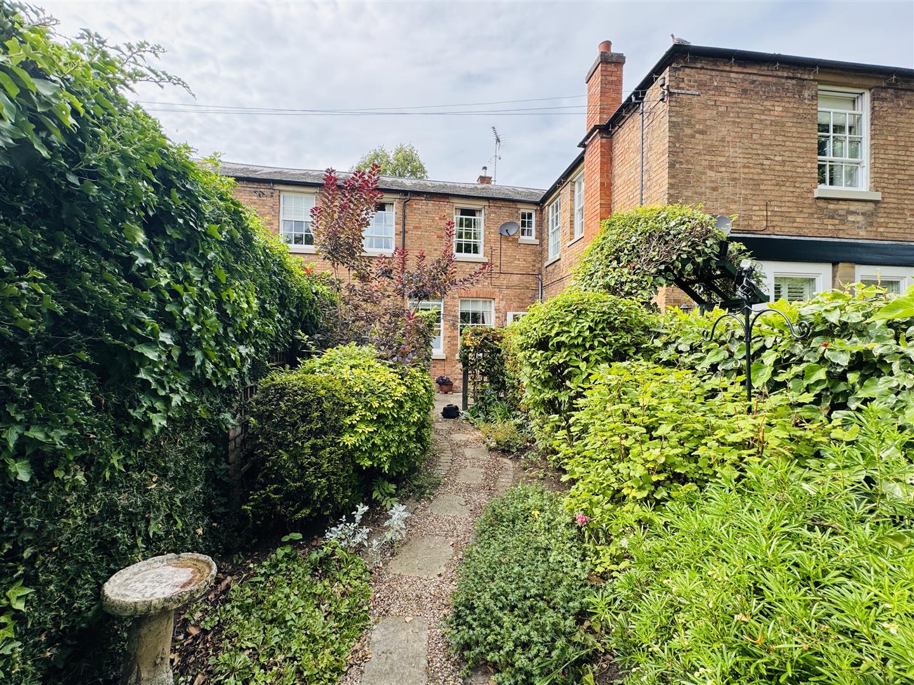* DECEPTIVELY SPACIOUS COTTAGE * APPROXIMATELY 1,050 SQ.FT * NO ONWARD CHAIN * LARGE BLOCK PAVED DRIVEWAY * VERSATILE LIVING SPACE * RECEPTION HALL/SNUG * LARGE OPEN-PLAN SITTING ROOM * LOUNGE * 3RD RECEPTION ROOM/ 4TH BEDROOM * FITTED KITCHEN * USEFUL UTILITY/BOOT ROOM * THREE FIRST FLOOR BEDROOMS * FAMILY BATHROOM * WELL MAINTAINED LAWNED REAR GARDEN * FAVOURED SOUTH FACING ASPECT *
An Interesting and Deceptively Spacious Cottage in the Heart of Southwell
An excellent opportunity to purchase this individual cottage, ideally located within the highly sought-after town of Southwell. The property offers spacious accommodation extending to approximately 1,050 sq. ft., and is available with the benefit of no onward chain.
The layout provides versatile living space, suited to a range of buyers. The accommodation includes:
Reception hall/snug leading to a large open-plan reception room, ideal for entertaining or relaxing.
A lounge to the rear, enjoying views over the southerly facing garden.
A further room, offering flexibility for use as home office or 4th bedroom.
A fitted kitchen complemented by a useful utility/boot room.
To the first floor, there are three bedrooms and a family bathroom.
Outside, the property features a large block-paved parking area, easily accommodating several vehicles, and a well maintained lawned rear garden that enjoys a favoured south facing aspect and includes a patio seating area.
Accommodation - A timber entrance door leads into the entrance hall.
Hallway/Snug - With a central heating radiator, a door into the office/bedroom and opening into the sitting room.
Sitting Room - A spacious reception room with two central heating radiators, two windows to the front aspect and a staircase leading down to the boot room/utility.
Office/Bedroom - With a central heating radiator and a window to the front aspect.
Utility/Boot Room - A useful space with a central heating radiator, a uPVC double glazed obscured window to the front elevation, gas meter, a cupboard housing the electricity meter, plus space for kitchen appliances.
Kitchen - Fitted with a range of base and wall cabinets with rolled edge worktops and tiled splashbacks, an inset stainless steel 1.5 bowl sink with mixer tap and a built-in oven with four ring gas hob and extractor hood over. Space for appliances including plumbing for a washing machine plus spotlights to the ceiling, a uPVC double glazed obscured door onto the driveway parking and a doorway into the sitting room.
Lounge - A lovely reception room with a central heating radiator, uPVC double glazed windows to both the side elevations, coved ceiling and uPVC double glazed sliding patio doors leading onto the rear garden. The focal point of the room is a decorative stone effect fireplace housing a coal effect gas fire.
First Floor Landing - Having a uPVC double glazed window to the side aspect, access hatch to the roof space. Boiler/airing cupboard for storage and housing the combination boiler.
Bedroom One - With a central heating radiator, a uPVC double glazed window to the front aspect and a built-in double wardrobe.
Bedroom Two - Having a central heating radiator and two uPVC double glazed windows to the side aspect.
Bedroom Three - Having a central heating radiator and a uPVC double glazed window to the rear aspect.
Four Piece Family Bathroom - Fitted with a traditional style Heritage suite including a pedestal wash basin with hot and cold taps, a dual flush toilet, a panel sided bath with hot and cold taps and a shower enclosure with glazed folding door and mains fed shower. There is tiling for splashbacks and a tiled floor plus a central heating radiator, spotlights to the ceiling and an extractor fan.
Ample Driveway Parking & Lawned Garden - A driveway shared only with 101a Westgate leads from the road turning onto private block paved parking for 101 Westgate, providing an exceptionally large parking area for multiple vehicles and including a useful timber shed. To the rear is a generous lawned garden with patio seating area, all affording a favoured southerly aspect.
Southwell - The property is situated within walking distance to a wide range of amenities including boutique clothing stores, doctors surgery, pubs and restaurants and a number of excellent independent shops. The Minster itself is a great draw for tourists, and the town is conveniently situated for travel, the nearby town of Newark being approximately 9 miles by road and itself having a wide range of amenities including a mainline train station. In addition, Southwell is served by excellent schooling including the Ofsted rated 'excellent' Minster School which is within easy walking distance of the property.
Council Tax - The property is registered as council tax band C.
Viewings - By appointment with Richard Watkinson & Partners.
Additional Information - The property is located within a conservation area.
Please see the links below to check for additional information regarding environmental criteria (i.e. flood assessment), school Ofsted ratings, planning applications and services such as broadband and phone signal. Note Richard Watkinson & Partners has no affiliation to any of the below agencies and cannot be responsible for any incorrect information provided by the individual sources.
Flood assessment of an area:_
https://check-long-term-flood-risk.service.gov.uk/risk#
Broadband & Mobile coverage:-
https://checker.ofcom.org.uk/en-gb/broadband-coverage
School Ofsted reports:-
https://reports.ofsted.gov.uk/
Planning applications:-
https://www.gov.uk/search-register-planning-decisions
Read less

