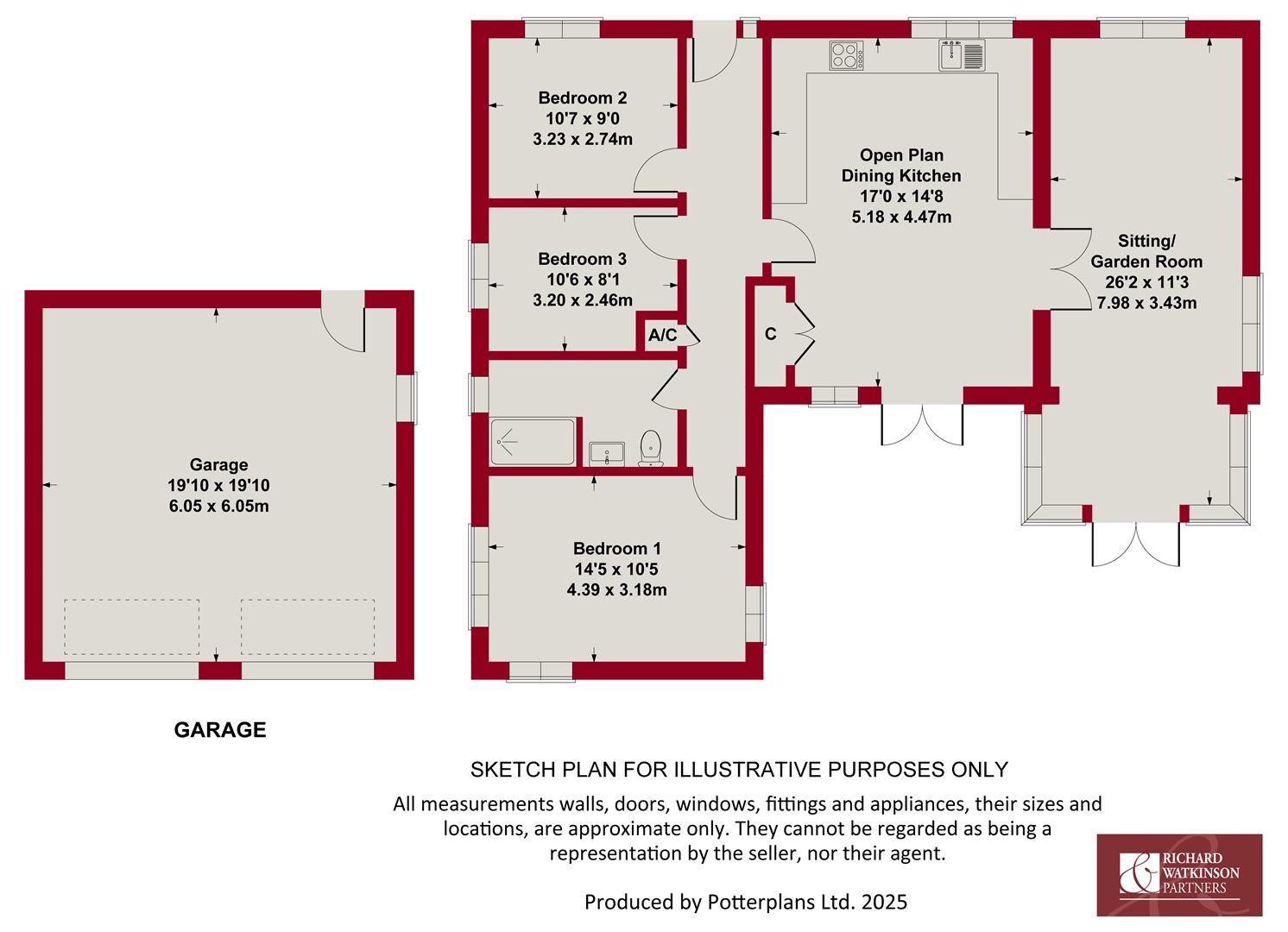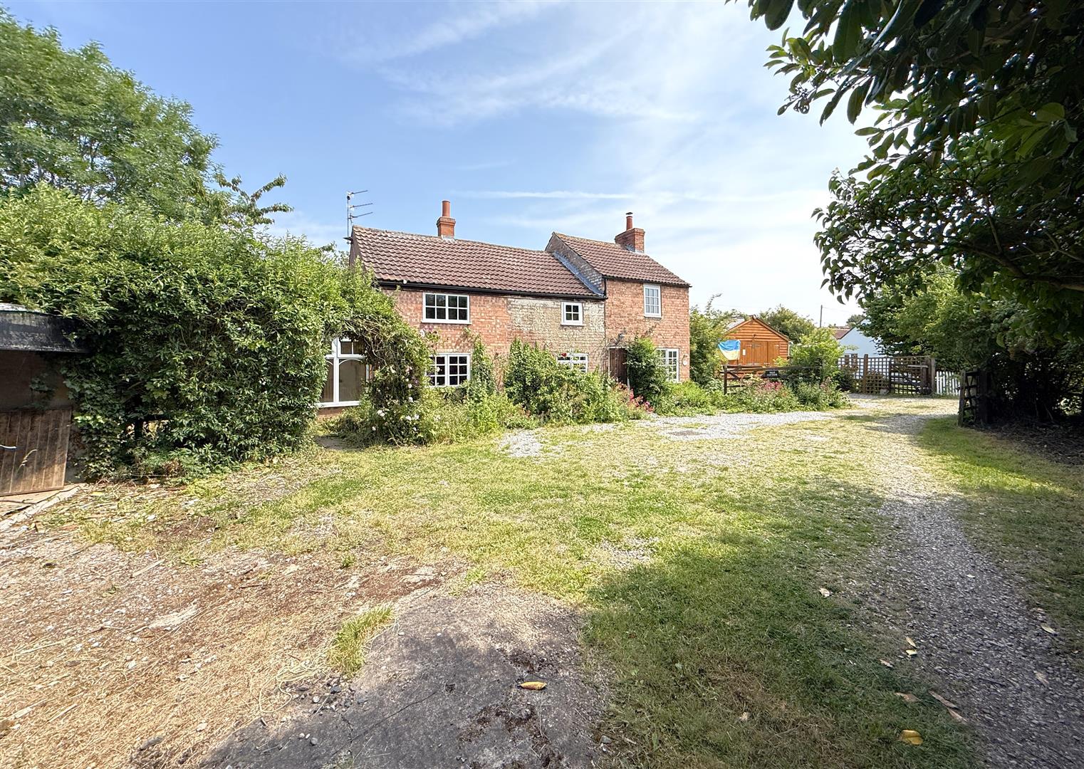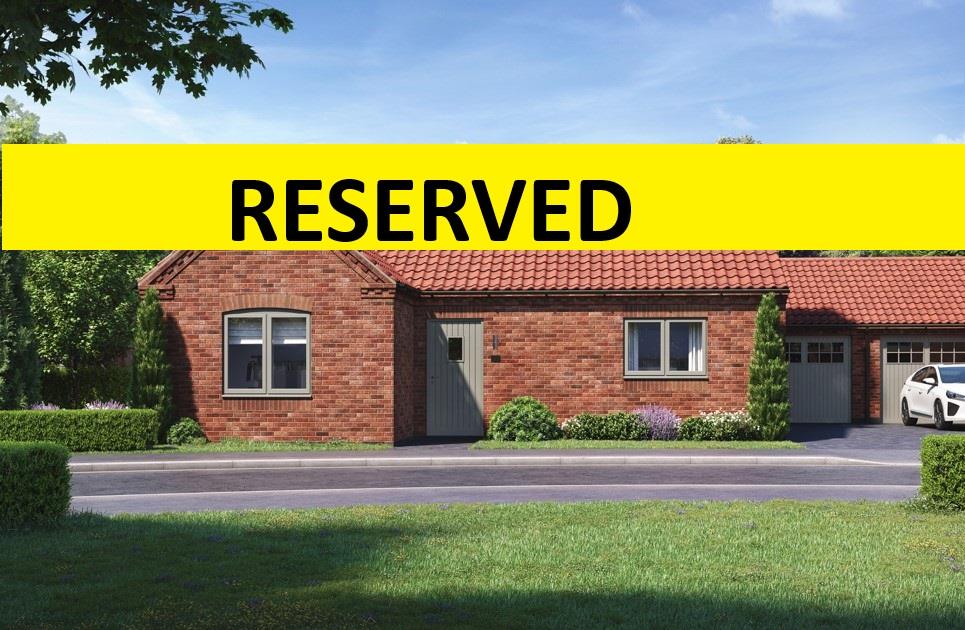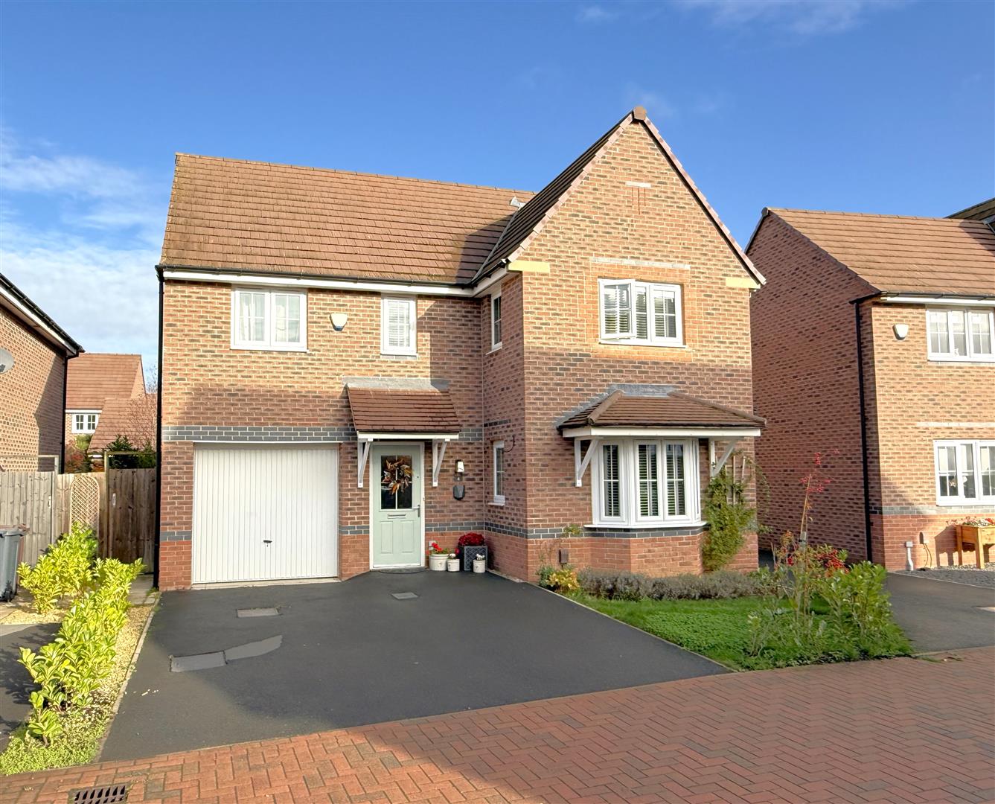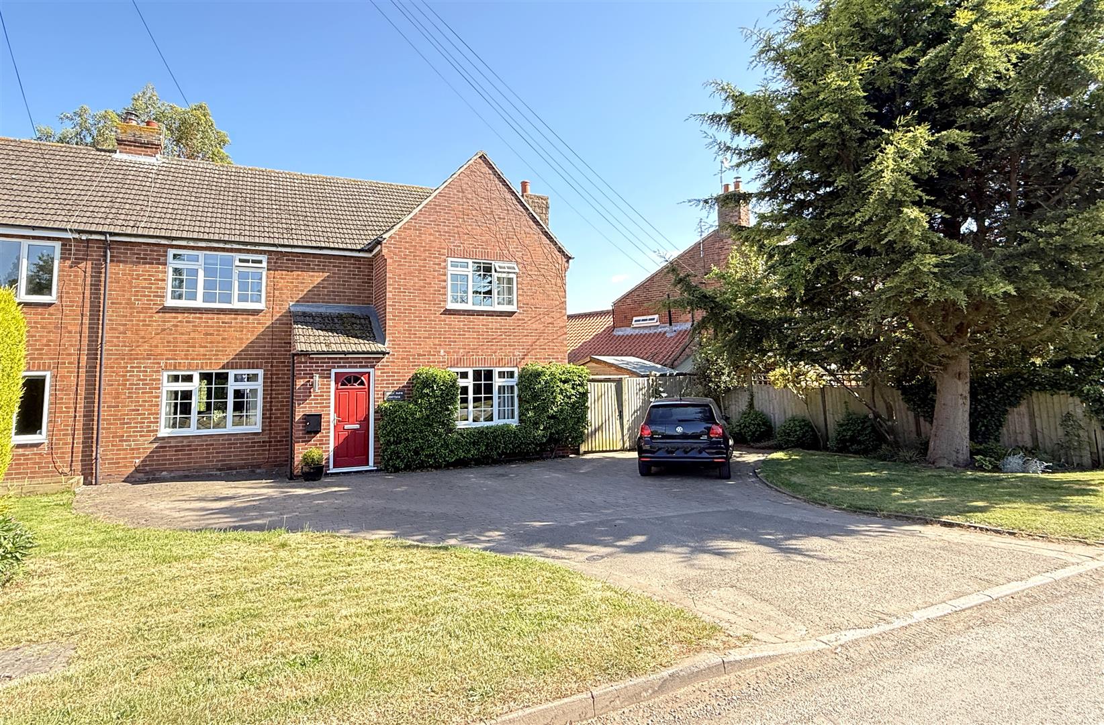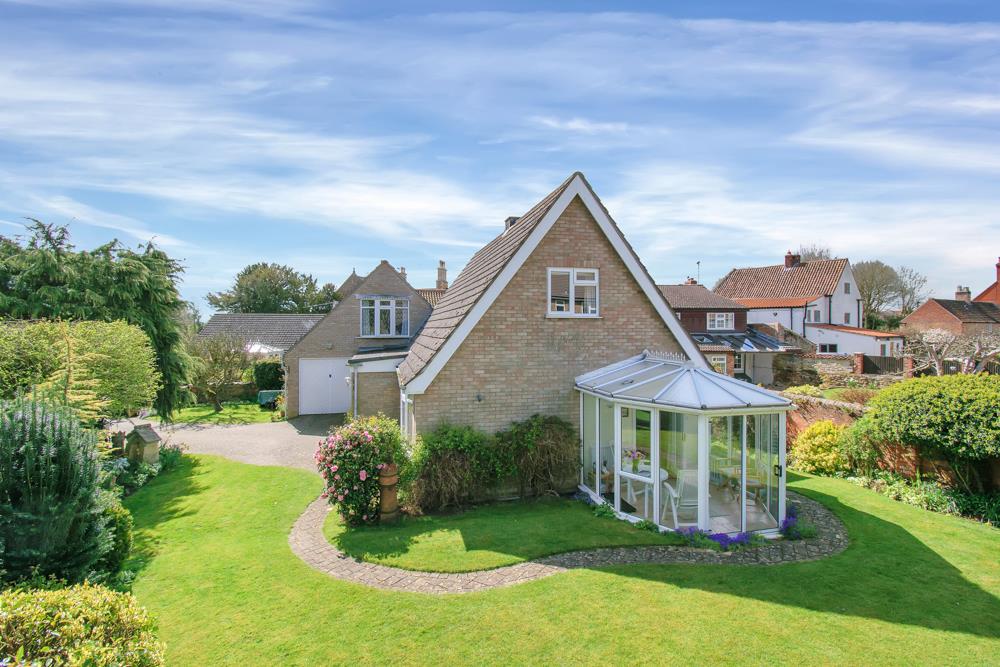**DETACHED BARN STYLE BUNGALOW ** COMPLETED 2020 ** 3 BEDROOMS & 2 RECEPTION AREAS ** TASTEFULLY APPOINTED ** ATTRACTIVE CORNER PLOT ** DOUBLE WIDTH DRIVEWAY & DOUBLE GARAGE ** PLEASANT VILLAGE LOCATION **
We have pleasure in offering to the market this interesting detached barn style bungalow which was completed in 2022 forming one of a handful of bespoke dwellings tucked away on a private driveway close to the entrance of this highly regarded Vale of Belvoir village.
The property was designed and finished to mimic a barn style home and provides a versatile level of accommodation over one floor, extending approximately 1,100 sq ft, with attractive brick elevations beneath a pantiled roof complemented by an oak framed garden room which creates the look of a more traditional property with the benefits of modern construction.
Internally the accommodation comprises of an initial entrance hall, well proportioned dining kitchen which benefits from a westerly aspect and links through into a sitting room and in turn to the garden room which has windows to three elevations and looks out across the garden. In addition there are three bedrooms and a shower room, The property benefits from gas central heating and double glazing and is neutrally decorated throughout.
As well as the main accommodation, the property occupies a pleasant corner plot, generous by modern standards with a double width driveway and double garage. The gardens run south westerly and are mainly laid to lawn providing a blank canvas for a keen gardener.
Overall viewing comes highly recommended to appreciate this interesting individual single storey home within a delightful village setting.
Stathern is a thriving village community with local facilities including a highly regarded primary school , local shop, garage, village hall and public house. Further facilities can be found in the nearby market towns of Melton Mowbray, Bingham and Grantham and from Grantham there is a high speed train to King's Cross in just over an hour. The village is also convenient for the A52 and A46 to Nottingham and Leicester with links to the A1 and M1.
CANOPIED PORCH LEADS TO AN OAK ENTRANCE DOOR WITH DOUBLE GLAZED LIGHTS AND IN TURN TO THE MAIN;
Entrance Hall - 6.40m x 1.30m max (21'0 x 4'3 max) - Having an initial inset bristle mat, access to loft space above, built-in cupboard which also houses the gas central heating boiler.
Further doors leading to;
Bedroom 1 - 4.39m x 3.18m (14'5 x 10'5) - A well proportioned light and airy double bedroom which benefits from double glazed windows to three elevations, having pleasant access into the garden and across to adjacent fields.
Bedroom 2 - 3.23m x 2.74m (10'7 x 9'0) - A double bedroom having aspect to the front, double glazed window.
Bedroom 3 - 3.20m x 2.46m (10'6 x 8'1) - A double bedroom with aspect to the side, double glazed window.
Shower Room - 3.12m x 1.83m (10'3 x 6'0) - Having a contemporary suite comprising of large double width shower enclosure with glass screen and wall-mounted shower mixer with both independent handset and rainwater rose over, close coupled WC, vanity unit with inset wash basin, contemporary towel radiator, double glazed window.
Open Plan Dining Kitchen - 5.18m x 4.47m (17'0 x 14'8) - A light airy open plan space which links through into the main sitting room, and has doors leading out into the garden. Kitchen is large enough to accommodate dining or living space and is fitted with a range of contemporary wall, base and drawer units with larder unit which also incorporates an integrated fridge freezer, with further appliances including undercounter dishwasher, induction hob, fan assisted double oven and microwave above, quartz work surfaces, undermounted bowl, sink unit with swan neck mixer tap, built-in cloaks cupboard, double glazed windows to two elevations and French doors to the rear.
A pair of glazed doors lead through into the;
Sitting & Garden Room - 7.98m max x 3.43m max (26'2 max x 11'3 max) - Benefitting from double glazed windows to three elevations comprising of initial sitting room leading through into a glazed and oak reception at the rear which is currently utilised for formal dining with French doors leading out into the garden.
Exterior - The property occupies a pleasant corner plot which is relatively generous by modern standards, extending to approximately 600 sqm with the main gardens benefitting from a south to westerly aspect.
To the front of the property is a double width driveway providing off road car standing for several vehicles and leads to an oversized double garage.
Garage - 6.05m x 6.05m (19'10 x 19'10) - Having twin ledge & brace timber doors, power and light, central storage in the eaves, courtesy door and window to the side.
Gardens - The gardens are mainly laid to lawn, enclosed by hedging and fencing with paved terrace linking back into both the dining area of kitchen and dining room.
Tenure - Freehold
Council Tax Band - Melton Borough Council - Tax Band E
Additional Notes - We are informed the property is on mains gas, electric, drainage and water (information taken from Energy performance certificate and/or vendor).
Levesley Gardens is a private road owned by a residents management company (six dwellings) and therefore there is a shared responsibility for maintenance and associated costs etc.
Additional Information - Please see the links below to check for additional information regarding environmental criteria (i.e. flood assessment), school Ofsted ratings, planning applications and services such as broadband and phone signal. Note Richard Watkinson & Partners has no affiliation to any of the below agencies and cannot be responsible for any incorrect information provided by the individual sources.
Flood assessment of an area:_
https://check-long-term-flood-risk.service.gov.uk/risk#
Broadband & Mobile coverage:-
https://checker.ofcom.org.uk/en-gb/broadband-coverage
School Ofsted reports:-
https://reports.ofsted.gov.uk/
Planning applications:-
https://www.gov.uk/search-register-planning-decisions
Read less

