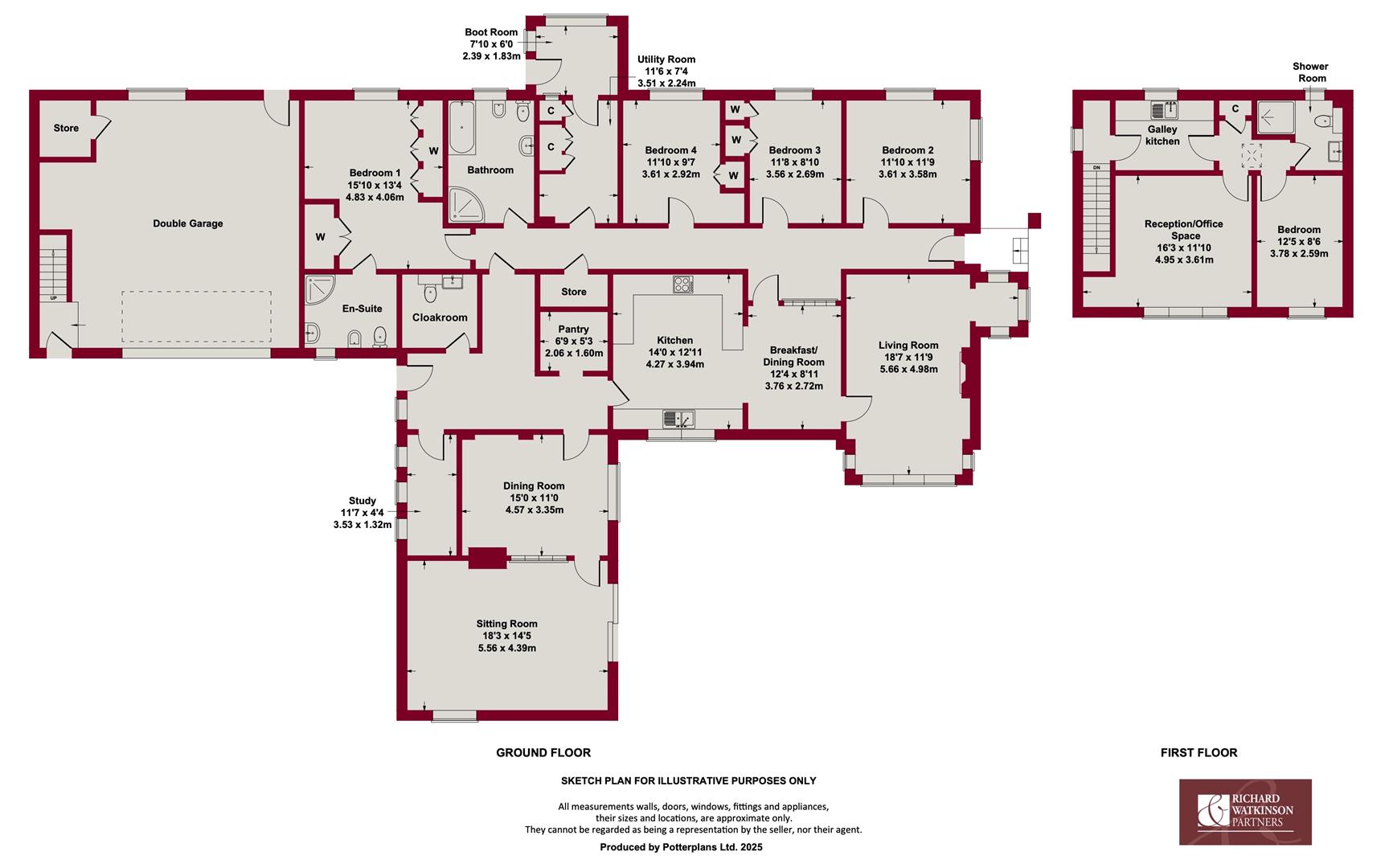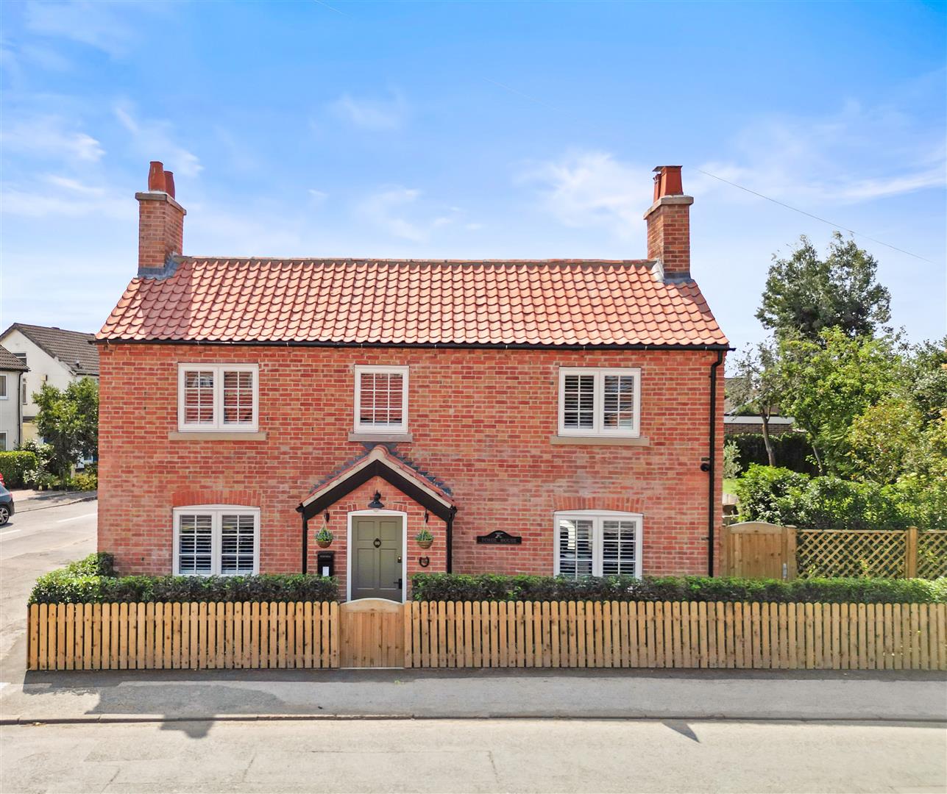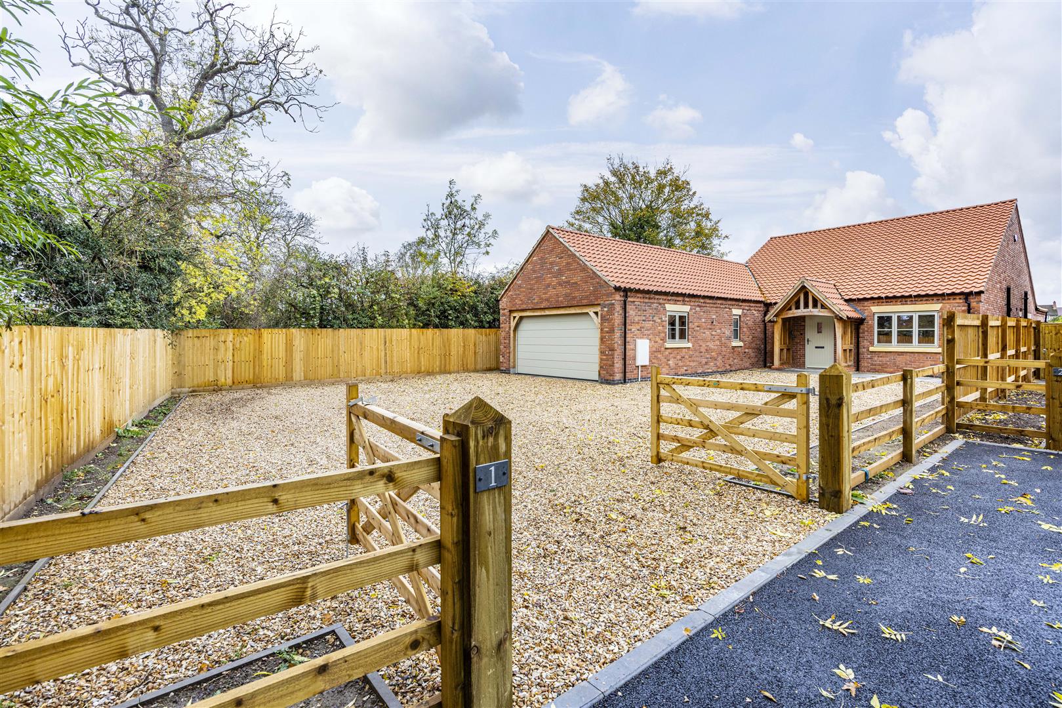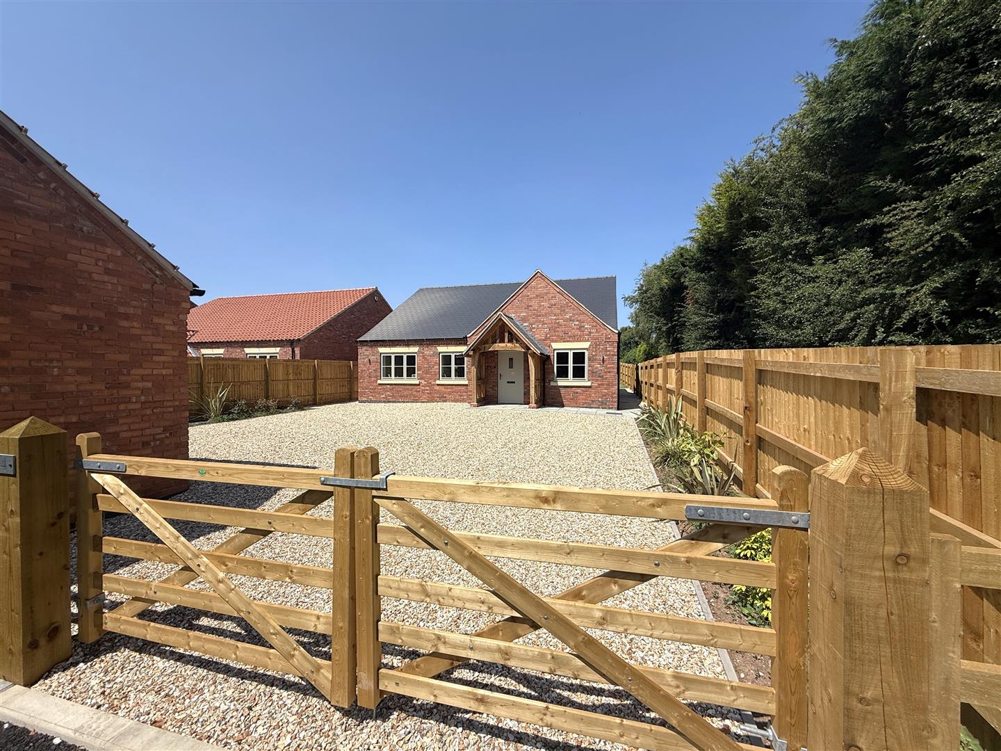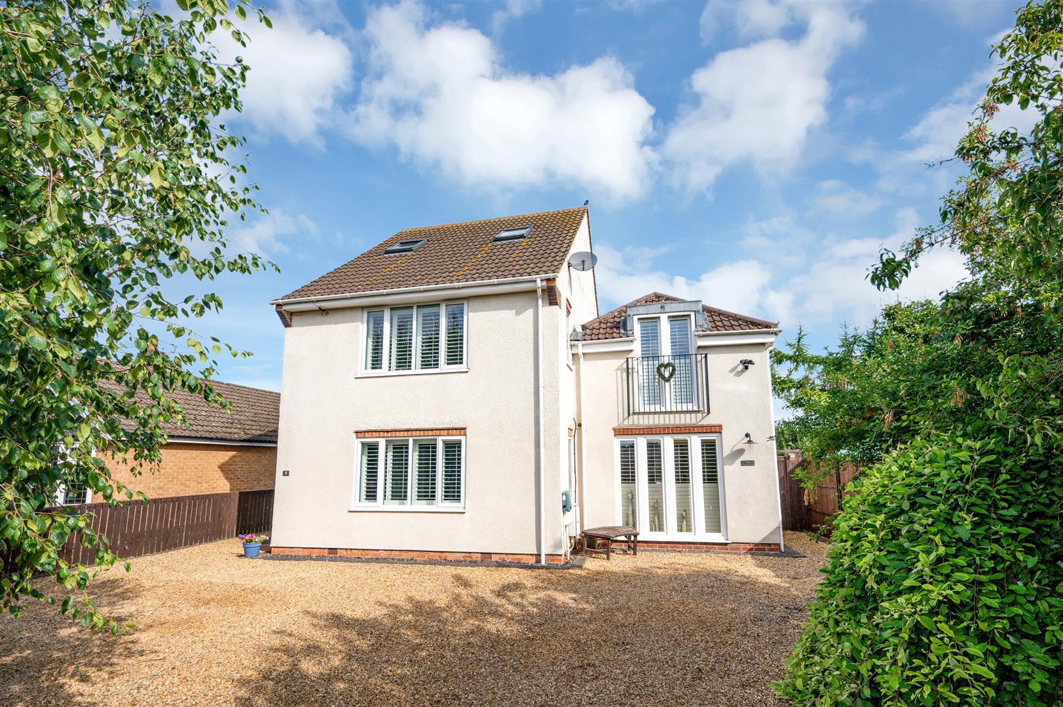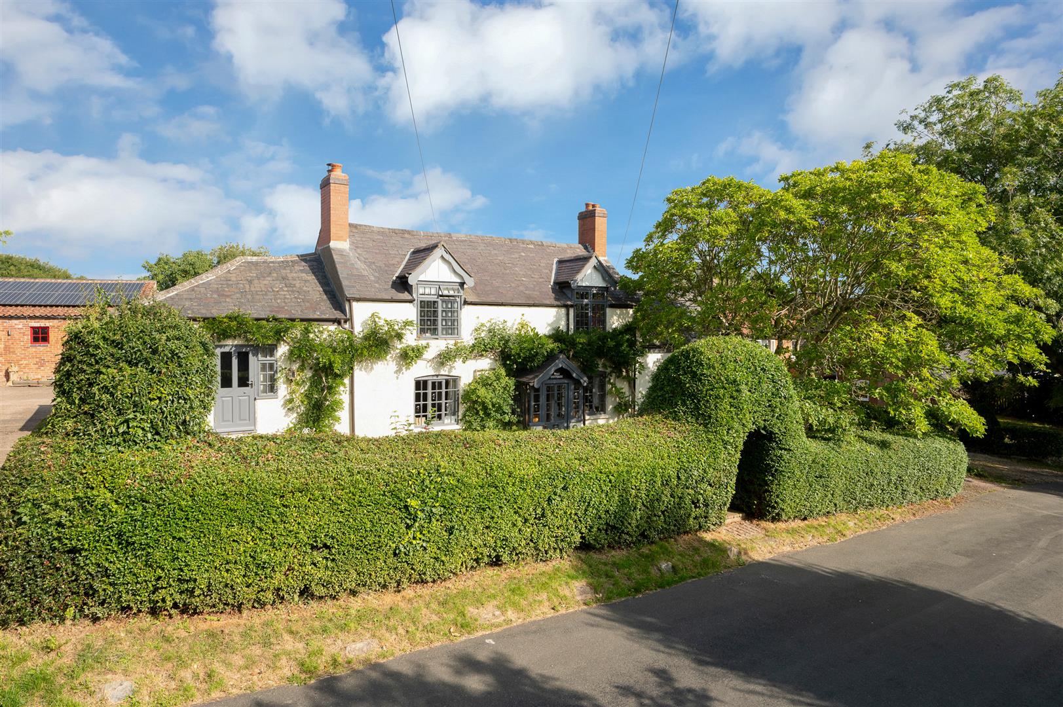** DETACHED TRULY INDIVIDUAL HOME ** ACCOMMODATION IN EXCESS OF 3,000 SQ.FT. ** DELIGHTFUL 0.4 ACRE PLOT ** 5 RECEPTION AREAS ** 4 DOUBLE BEDROOMS ** ADDITIONAL SELF CONTAINED ANNEXE SUITE ** GENEROUS PARKING & DOUBLE GARAGE ** WELL REGARDED VILLAGE ** VIEWING HIGHLY RECOMMENDED **
A really exciting opportunity to purchase a truly individual, detached, deceptively versatile home offering a sprawling level of accommodation which, including its integral double garage and attached annexe, extends to approximately 3,500 sq.ft., occupying what is a delightful, established and generous plot lying in excess of 0.4 of an acre.
This is a really interesting home which could appeal to quite a wide audience whether it be families, particularly those with older children, or also those with extended families as the property benefits from an attached annexe which would be ideal for those with dependent relatives or teenagers. Alternatively it could offer potential as an office suite or be incorporated into the house to add an additional two bedrooms.
The predominance of the accommodation lies to the ground floor which could well appeal to those downsizing from considerably larger dwellings while the first floor annexe suite above the double garage provides a further self contained apartment comprising a double bedroom, sitting room, shower room and kitchen.
The main accommodation in its current layout provides five main reception areas, including a living and separate sitting room both of which afford a light and airy space with dual aspects, a further dining room, breakfast room and study. A centrally located kitchen links via the hallway into the breakfast room and, in turn, the living room which provides an excellent hub perfect for everyday living. Located off an inner hallway are four double bedrooms, the master benefitting from ensuite facilities, separate main bathroom and a further useful utility room and boot room. The property offers an excellent level of storage with walk in cupboards and pantry as well as its substantial integral double garage.
The property is tastefully presented throughout with neutral decoration and modern fixtures and fittings.
As well as the excellent level of accommodation the property occupies a stunning plot close to the centre of the village, positioned off a private driveway with its own substantial gravelled drive providing a considerable level of off road parking and integral garage. The gardens extend to approximately 0.4 of an acre, lying to the south and westerly side and combine to create a delightful outdoor space, well stocked with mature trees and shrubs with a pleasant aspect to the south across a central green area.
Overall this is a really interesting opportunity to purchase a truly unique home in a delightful setting with viewing coming highly recommended to appreciate both the location and accommodation on offer.
Allington - Allington is a sought after village located between the A1 and A52 ideal for commuting to the cities of Nottingham and Leicester, and approximately 15 minutes drive from Grantham which has trains to King's Cross in just over an hour. The village itself is well equipped with local amenities including primary school, village hall, pub/restaurant, church and playing field and is conveniently located for the market towns of Newark and Bingham. The village is in the catchment area of the Kings Grammar School for boys and the Kesteven & Grantham Girls Grammar School in Grantham.
AN OPEN SIDED CANOPIED PORCH WITH QUARRY TILED STEP LEADS, IN TURN, TO THE MAIN GLAZED ENTRANCE DOOR AND SIDE LIGHT WHICH LEADS THROUGH INTO:
T Shaped Entrance Hall - 5.61m max x 4.47m max (18'5" max x 14'8" max) - A well proportioned space having glazed lights to the front, attractive stripped wood flooring, deep skirtings, coved ceiling and further stripped pine doors leading to:
Ground Floor Cloak Room - 2.49m x 1.93m (8'2" x 6'4" ) - Having a two piece suite set in a vanity unit comprising WC with concealed cistern and rectangular wash basin, contemporary towel radiator, access to loft space above (that also has access to the annexe via the loft) and useful cloaks hanging space.
Study - 3.53m x 1.32m (11'7" x 4'4") - A versatile space ideal as a home office perfect for today's way of working having continuation of the stripped wood flooring, downlighters to the ceiling and attractive glazed vertical windows to the front.
Dining Room - 4.57m x 3.35m (15' x 11') - A versatile reception currently utilised as formal dining and links through into the main sitting room, being flooded with light having large picture window overlooking the side garden and attractive, internal, glazed lights leading through into:
Sitting Room - 4.39m x 5.56m (14'5" x 18'3") - A light and airy space benefitting from a dual aspect having window to the side and patio door at the rear, and chimney breast with inset gas flame coal effect fire.
Returning to the main entrance hall further stripped pine doors lead through into:
Pantry - 2.06m x 1.60m (6'9" x 5'3") - A useful walk in pantry being a well proportioned space providing an excellent level of storage having fitted shelving and quarry tiled floor.
Kitchen - 4.27m x 3.94m (14' x 12'11") - A well proportioned space which is part open plan to a further dining/breakfast area which combined creates an excellent everyday living/entertaining space. The initial kitchen being fitted with a generous range of wall, base and drawer units with oak door fronts and wood trimmed preparation surfaces as well as a further butcher's block work surface with inset sink and drain unit with mixer tap and tiled splash backs, integrated appliances including Smeg electric ceramic hob with Neff single oven beneath and chimney hood over and dishwasher, space for free standing fridge freezer and window overlooking the side, courtyard style garden.
An open doorway leads through into:
Breakfast/Dining Area - 3.76m x 2.72m (12'4" x 8'11") - Currently utilised as a dining space having a pleasant aspect into the garden with double glazed window and single French door.
A further doors leads through into an inner hallway giving access into the bedrooms while a door adjacent to the French door leads through into:
L Shaped Living Room - 5.66m max x 3.58m (4.98m max into bay) (18'7" max - An attractive, well proportioned, reception flooded with light benefitting from windows to two elevations, the focal point to the room being the chimney breast with pine fire surround and mantel, stone hearth and back and inset Baxi fireplace.
RETURINING TO THE BREAKFAST AREA OF THE KITCHEN A FURTHER DOOR WITH ATTRACTIVE GLAZED LIGHTS TO THE SIDE LEADS THROUGH INTO:
Inner Hallway - 12.80m max x 2.13m max (42' max x 7' max) - A well proportioned space which links through into the main sleeping accommodation having single glazed door leading out into the garden, further door returning to the initial entrance hall and additional stripped pine doors leading to:
Walk In Cupboard - 2.01m x 1.02m (6'7" x 3'4") - Having fitted shelving providing an excellent level of storage.
Bedroom 1 - 4.06m x 4.83m (13'4" x 15'10") - A well proportioned double bedroom benefitting from ensuite facilities, having fitted wardrobes with overhead storage cupboards, window to the rear and further door leading through into:
Ensuite Shower Room - 2.26m x 1.83m (7'5" x 6') - Having a four piece suite comprising quadrant shower enclosure with sliding door and wall mounted shower mixer, further Roca suite comprising close coupled WC, bidet and pedestal washbasin, built in storage cupboard and single glazed window to the front.
Bedroom 2 - 3.61m x 3.58m (11'10" x 11'9") - A well proportioned double bedroom benefitting from a dual aspect with windows to two elevations overlooking both the rear and side garden.
Bedroom 3 - 3.56m x 2.69m (excluding wardrobes) (11'8" x 8'10" - A further double bedroom having built in wardrobes with overhead storage cupboards and window to the rear.
Bedroom 4 - 3.61m x 2.92m (excluding wardrobes) (11'10" x 9'7" - A double bedroom having built in wardrobes, shelved alcove to the side and window to the rear.
Main Bathroom - 3.53m x 2.29m (11'7" x 7'6") - A well proportioned space having suite comprising quadrant shower enclosure with sliding doors and wall mounted shower mixer, panelled bath with chrome mixer tap and integral shower handset, bidet, close coupled WC and pedestal washbasin, contemporary towel radiator and window to the rear.
Utility Room - 3.51m x 2.24m (11'6" x 7'4") - A useful space having fitted wall and base units with work surface over and twin bowl ceramic sink with chrome mixer tap, further additional airing cupboard with fitted shelving, wall mounted Worcester Bosch boiler and further door leading to:
Boot Room - 2.39m x 1.83m (7'10" x 6') - A useful addition to the property currently utilised as a small workshop having fitted base units with work surface over, pitched roof, double glazed windows and exterior door into the garden.
Annexe - As well as the main accommodation the property also benefits from an attached annexe suite situated above the double garage which could provide additional accommodation for extended families, perfect for teenagers, a home office or potentially Airbnb or short hold tenancy (subject to any necessary consents).
ADJACENT TO THE GARAGE A TIMBER GLAZED DOOR GIVES ACCESS THROUGH INTO:
Initial Ground Floor Entrance Hall - 1.47m x 1.75m (4'10" x 5'9") - Having staircase rising to the first floor landing with window to the side and further door leading through into:
Galley Style Kitchen - 2.95m x 2.13m (9'8" x 7') - Having fitted base units with two runs of laminate preparation surfaces, one with inset stainless steel sink and drainage unit, space for free standing appliances, window to the rear and a further door leading through into:
Inner Hallway - Having built in airing cupboard housing hot water cylinder, skylight and further doors leading to:
Reception Space - 3.96m (4.95m max into alcove) x 3.61m (13' (16'3" - A well proportioned space providing either a first floor reception, additional double bedroom or home office suite, having useful alcove, engineered wood flooring and window to the front.
Bedroom - 3.78m x 2.59m (12'5" x 8'6") - A double bedroom having access to eaves storage as well as separate access to loft space above and window to the front.
Shower Room - 2.44m max x 2.08m max (8' max x 6'10" max) - An L-shaped room having a modern suite comprising shower enclosure with glass screen and wall mounted shower mixer, WC with tiled vanity surround and pedestal washbasin, shaver point, towel radiator and window to the rear.
Exterior - The property occupies a stunning plot generous by modern standards extending to 0.4 of an acre, with gardens running to all sides. An initial block set and gravelled frontage provides a considerable level of off road parking and, in turn, leads to an integral double garage. The gardens have been well established over the years containing an abundance of mature trees and shrubs with the main frontage being open plan and laid to lawn. A further attractive, enclosed, courtyard style garden to the south westerly side is screened by a brick wall and links back into the main reception rooms creating a pleasant outdoor space and also links through into the main garden on the southerly side. The main garden is of generous proportions and is well stocked with trees and shrubs, having a pleasant aspect across to a central green. A further, more hard landscaped courtyard garden at the rear provides access around the perimeter of the house.
Double Garage - Having up and over door, power and light, courtesy door and store room at the rear and adjacent outside cold water tap.
Council Tax Band - South Kesteven District Council - Band G
Tenure - Freehold
Additional Notes - We are informed the property is on mains gas, electric, drainage and water (information taken from Energy performance certificate and/or vendor).
Please note there are trees within the boundary that have preservation orders.
There is a shared responsibility with regards to the initial private driveway
Additional Information - Please see the links below to check for additional information regarding environmental criteria (i.e. flood assessment), school Ofsted ratings, planning applications and services such as broadband and phone signal. Note Richard Watkinson & Partners has no affiliation to any of the below agencies and cannot be responsible for any incorrect information provided by the individual sources.
Flood assessment of an area:_
https://check-long-term-flood-risk.service.gov.uk/risk#
Broadband & Mobile coverage:-
https://checker.ofcom.org.uk/en-gb/broadband-coverage
School Ofsted reports:-
https://reports.ofsted.gov.uk/
Planning applications:-
https://www.gov.uk/search-register-planning-decisions
Read less

