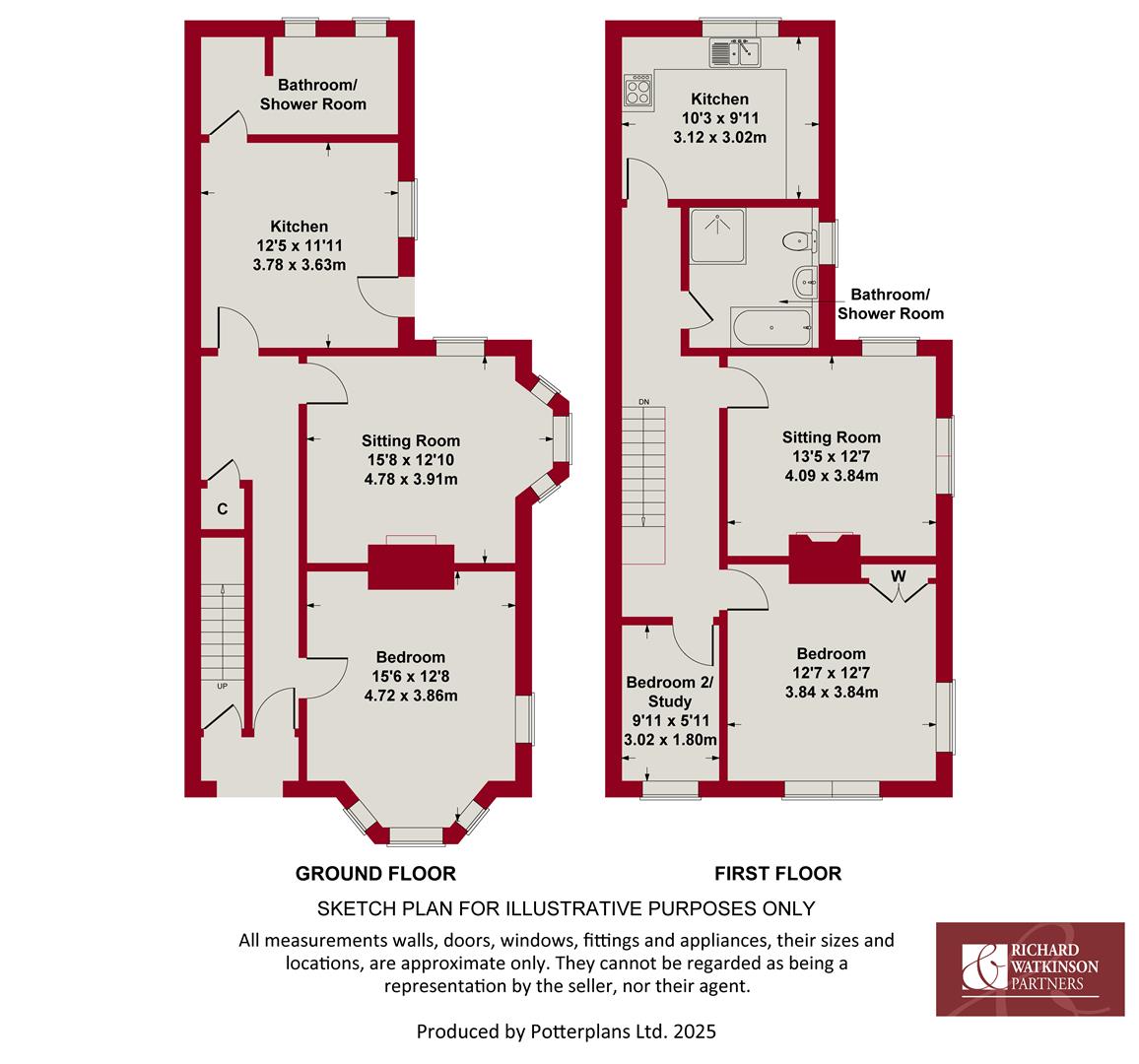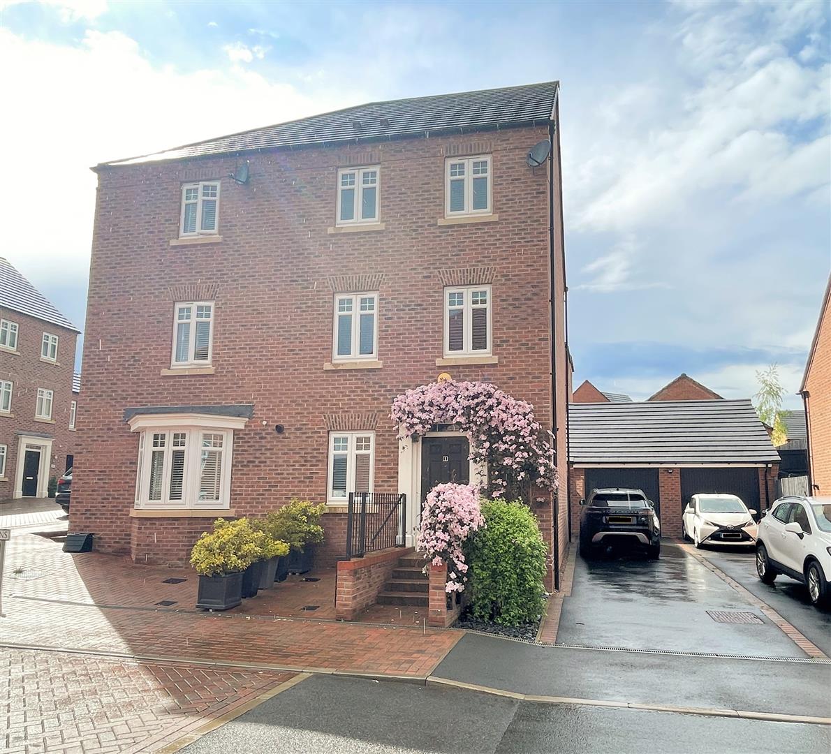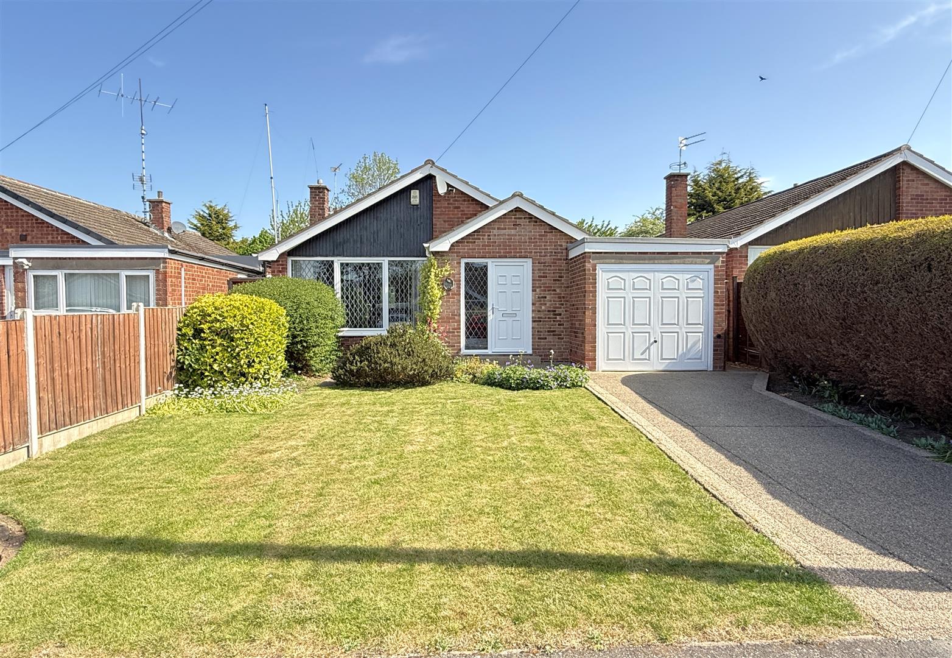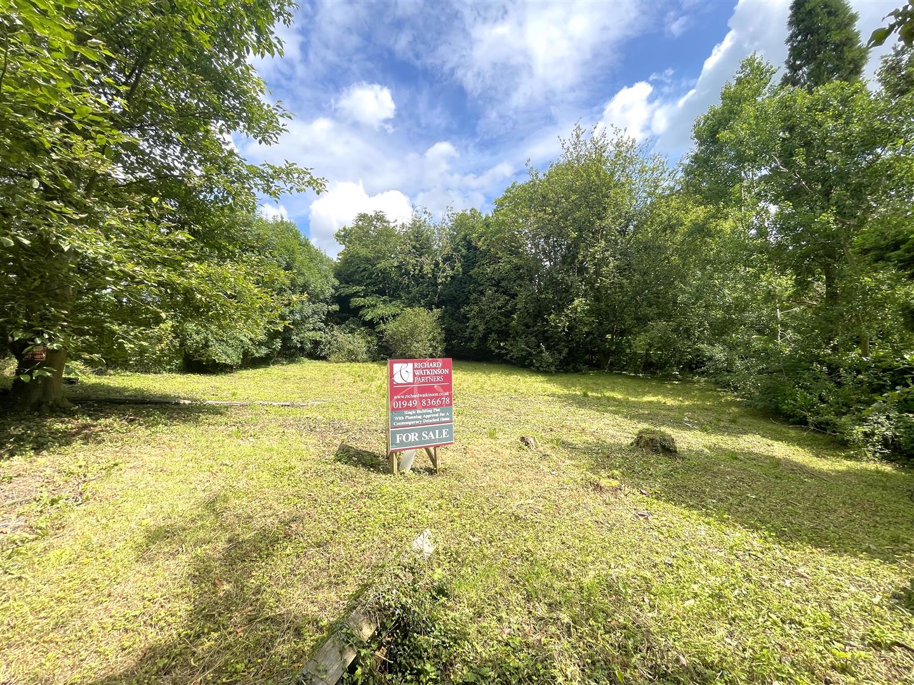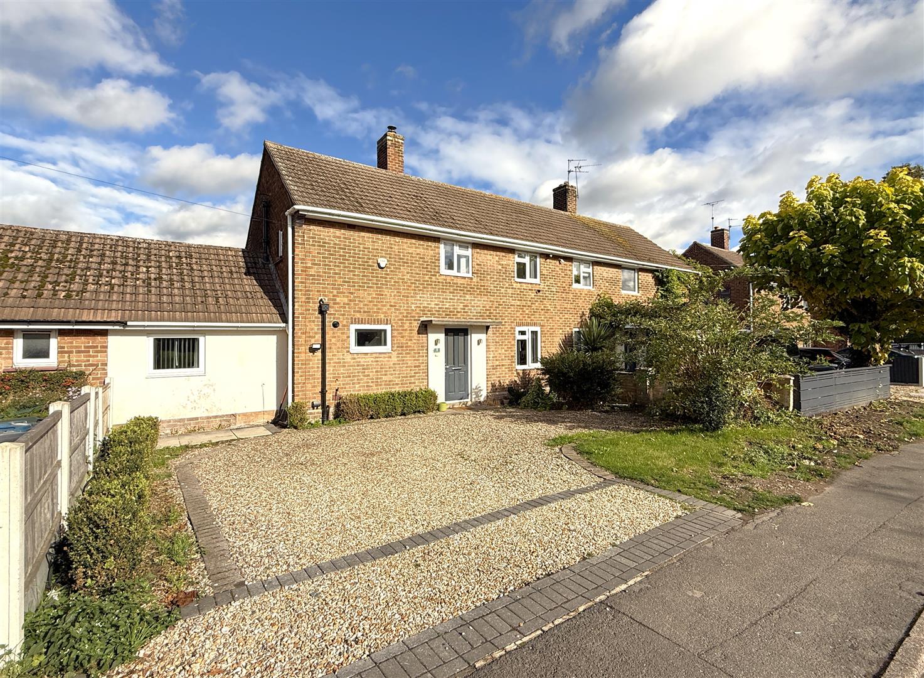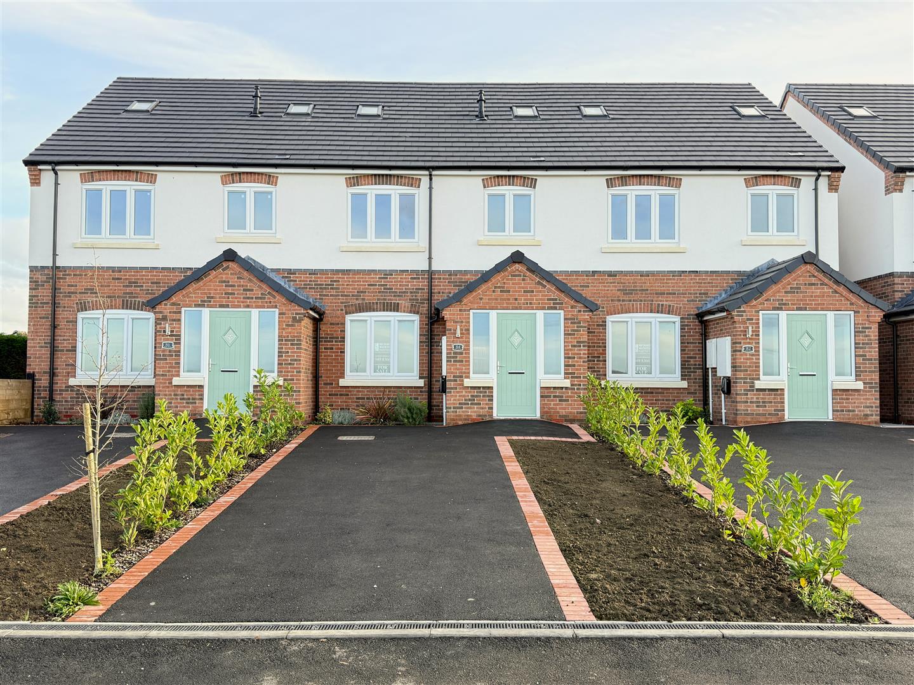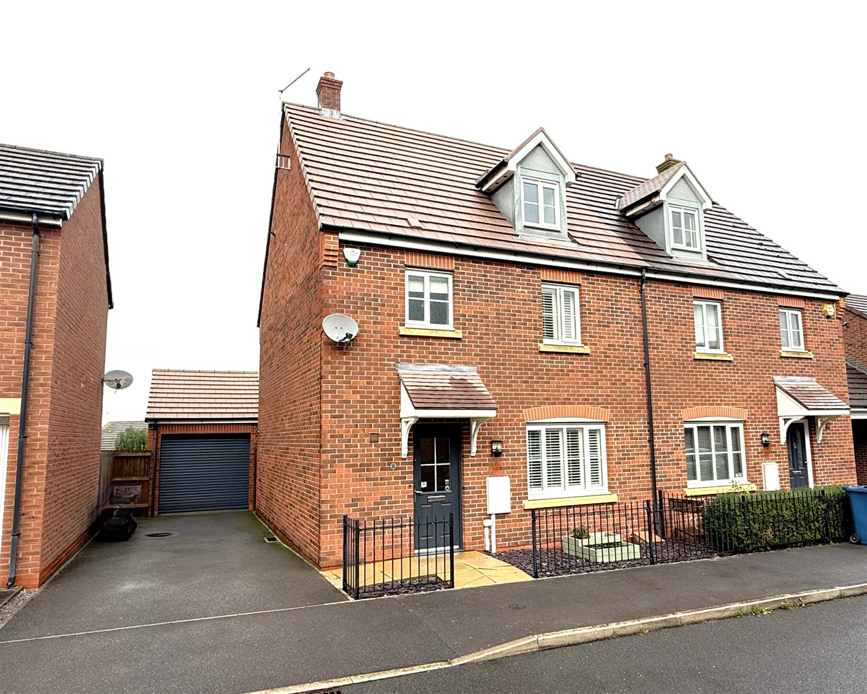** PERIOD SEMI DETACHED HOME ** CURRENTLY TWO INDEPENDENT FLATS ** CONSIDERABLE POTENTIAL ** REQUIRING MODERNISATION ** ESTABLISHED CORNER PLOT ** GENEROUS DRIVEWAY & DOUBLE GARAGE ** CENTRAL CONVENIENT LOCATION ** WALKING DISTANCE TO AMENITIES ** EXCELLENT REFURBISHMENT PROJECT ** VIEWING HIGHLY RECOMMENDED **
A really interesting opportunity to purchase a semi detached period home currently split into two flats with independent ground and first floor living. Each flat has its own separate entrance and services. The property is ripe to be converted back to an attractive single dwelling which, although likely to require a programme of modernisation, has retained much of its original character with and an attractive, period, bay fronted facade with arched entrance portico. The accommodation has high ceilings, deep skirtings and retains many of its original sash windows.
The accommodation currently comprises a ground floor flat lying in the region of 677 sq.ft., comprising an initial entrance hall with attractive period tiling leading through into a pleasant main sitting room with a dual aspect and walk in bay window overlooking the garden. In addition the room benefits from a high corniced ceiling, picture rail, deep skirtings, exposed floor boards and feature brick fire surround with alcoves to the side. A well proportioned kitchen overlooks the side garden and, although requiring a general programme of modernisation, provides a good sized space that links through into a ground floor bath/shower room. What would formerly have been the second reception is currently utilised as a double bedroom, again with a dual aspect and an attractive walk in bay window.
The first floor flat offers around 720 sq.ft. of accommodation with its own access and stairwell leading to a first floor landing and currently comprises an attractive, dual aspect, reception (formerly a double bedroom) with sash windows, chimney breast and deep skirtings. A first floor kitchen is large enough to accommodate a small dining or breakfast table and is fitted with a range of units and, although requiring modernisation, provides a blank canvas for those to place their own mark on a home. A double bedroom with aspects to both the front and side provides a good sized room and an additional second bedroom would make an ideal dressing room or first floor office. In addition there is a first floor bathroom with four piece suite.
As well as the internal accommodation the property occupies a convenient central local literally yards from local amenities, located on a corner plot with gardens to three sides, having pedestrian access off Gedling Road and vehicular access onto a driveway at the rear with ample off road parking for numerous vehicles, detached double garage and established gardens.
Overall this is a really interesting proposition, whether as a investment with two independent flats or, alternatively to be converted back to one single dwelling, making it a potential family home with a great deal of character.
Carlton - Carlton is a small town that sits towards the east of Nottingham with a rich history in the textile industry, before becoming a mostly residential area as it is now. It is located within close reach of Nottingham city centre, Nottingham Racecourse and Nottingham Trent University and benefits from its own train station, with frequent services to Newark Castle, Matlock, Lincoln and Leicester.
AN OPEN FRONTED PORCH LEADS TO A GLAZED ENTRANCE DOOR AND, IN TURN, INTO:
Main Entrance Hall - 7.14m max x 1.80m max (0.81m min) (23'5" max x 5'1 - Having an attractive period tiled floor, high corniced ceiling, central heating radiator and further stripped pine doors leading to:
Bedroom - 3.89m x 3.86m (4.72m max into bay) (12'9" x 12'8" - A well proportioned double bedroom having attractive walk in bay window to the front, double glazed window to the side, deep skirtings, high corniced ceiling, picture rail and exposed floor boards.
Sitting Room - 4.09m x 3.91m (4.78m max into bay) (13'5" x 12'10" - A pleasant well proportioned reception benefitting from a dual aspect including an attractive walk in bay window to the front and further sash window to the side. The focal point to the room is a chimney breast with feature exposed brick fire surround, timber mantel and quarry tiled hearth, having alcoves to the side, high corniced ceiling, picture rail, deep skirtings and attractive exposed floor boards.
Kitchen - 3.78m x 3.63m (12'5" x 11'11") - A well proportioned space fitted with a range of wall, base and drawer units, having two runs of laminate preparation surfaces, one with inset stainless steel sink and drain unit, plumbing for washing machine, space for free standing gas or electric cooker, attractive period built in dresser unit providing a good level of storage, quarry tiled floor, sash window overlooking the garden and a further door leading to:
Bath/Shower Room - 3.61m max x 1.80m (11'10" max x 5'11") - Having an initial shower area with tiled enclosure and wall mounted electric shower and further door leading through into the bathroom area, having panelled bath, pedestal washbasin, WC and double glazed windows to the rear.
RETURNING TO THE OPEN FRONTED PORCH A FURTHER GLAZED ENTRANCE DOOR LEADS THROUGH INTO:
Initial Hallway - 2.24m x 0.89m (7'4" x 2'11") - Having attractive period tiled floor and staircase rising to:
First Floor Landing - Having a spindle balustrade, high ceiling, picture rail, deep skirtings and, in turn, further doors leading to:
Sitting Room - 4.09m x 3.81m (13'5" x 12'6") - A pleasant first floor reception having a dual aspect with sash windows to two elevations, chimney breast with quarry tiled hearth, gas fire and alcoves to the side, deep skirtings, high ceilings and picture rail.
Kitchen - 3.84m x 3.12m (12'7" x 10'3") - A well proportioned space large enough to accommodate a small dining or breakfast table, having an aspect to the rear and fitted with a range of wall, base and drawer units with a U shaped configuration of laminate preparation surfaces, one with inset stainless steel sink and drain unit, plumbing for washing machine, space for free standing gas or electric cooker, wall mounted gas central heating boiler and double glazed window to the rear.
Bedroom 1 - 3.84m x 3.84m (12'7" x 12'7") - A double bedroom have a dual aspect with sash window to the front and side, built in wardrobe, chimney breast and deep skirtings.
Bedroom 2/Study - 3.02m x 1.80m (9'11" x 5'11") - The room would be large enough to accommodate a single bed but would make a good dressing room or first floor office, having access to loft space above, deep skirtings and sash window to the front.
Bathroom - 2.59m x 2.39m (8'6" x 7'10") - Having a suite comprising panelled bath, WC, pedestal washbasin and corner shower enclosure with wall mounted electric shower and sash window overlooking the garden.
Exterior - The property occupies an established corner plot fronting Gedling Road with vehicular access off Black Hill Drive. The plot offers a southerly facing aspect to the side, having a wall frontage with courtesy gate and steps leading up to the main entrance. The gardens are mainly laid to lawn with established trees and shrubs. Vehicular access onto a driveway at the rear provides off road car standing for numerous vehicles and, in turn, leads to a detached double garage with twin up and over doors and a pathway leading a secondary access at the rear.
Council Tax Band - GEDLING BOROUGH COUNCIL
Flat 52 Gedling Road - Band A
Flat 52a Gedling Road - Band A
Tenure - Freehold
Additional Notes - The property is understood to have mains electricity, drainage, water and gas. (information taken from Energy performance certificate and/or vendor).
The property is being sold as a whole, but has been split into two flats (ground & first floor), one of the units is still tenanted on a short hold tenancy (notice will need to be given), as are the garages to the rear. It therefore offers potential to purchase the dwelling as an investment property with potential tenant.
The internal images are for the first floor flat only.
Additional Information - Please see the links below to check for additional information regarding environmental criteria (i.e. flood assessment), school Ofsted ratings, planning applications and services such as broadband and phone signal. Note Richard Watkinson & Partners has no affiliation to any of the below agencies and cannot be responsible for any incorrect information provided by the individual sources.
Flood assessment of an area:_
https://check-long-term-flood-risk.service.gov.uk/risk#
Broadband & Mobile coverage:-
https://checker.ofcom.org.uk/en-gb/broadband-coverage
Radon Gas:-
https://www.ukradon.org/information/ukmaps
School Ofsted reports:-
https://reports.ofsted.gov.uk/
Planning applications:-
https://www.gov.uk/search-register-planning-decisions
Read less

