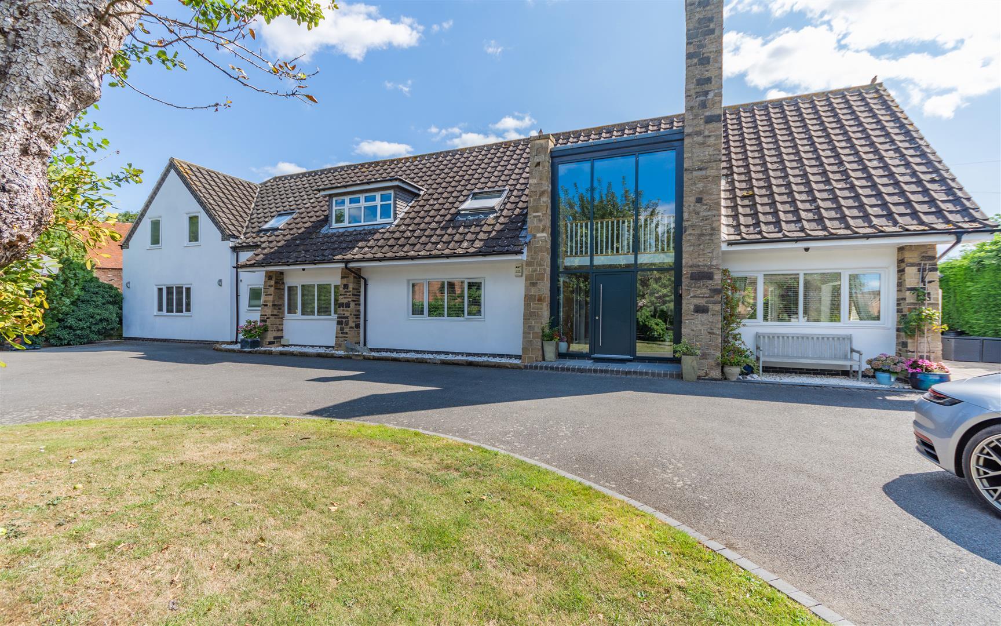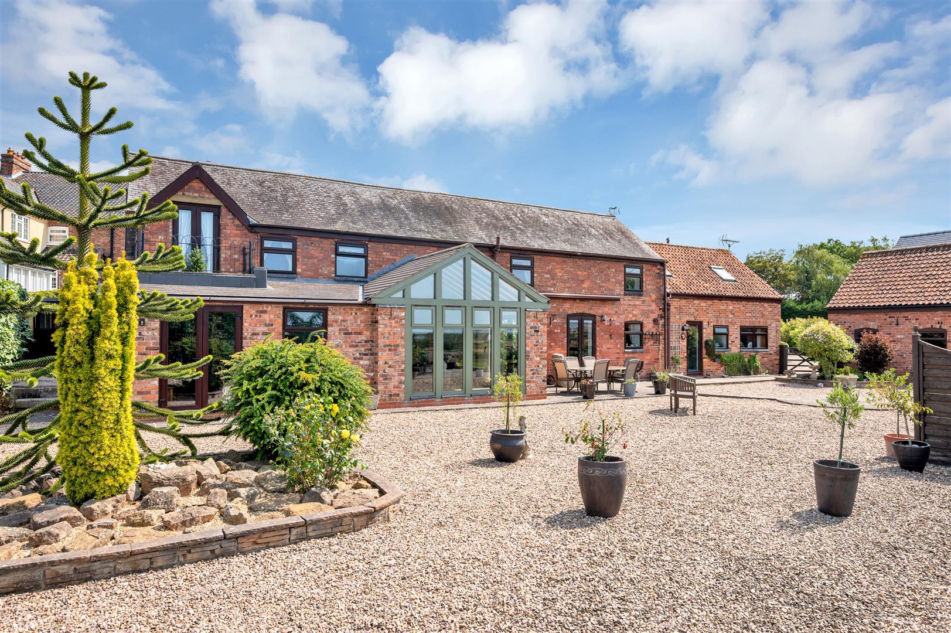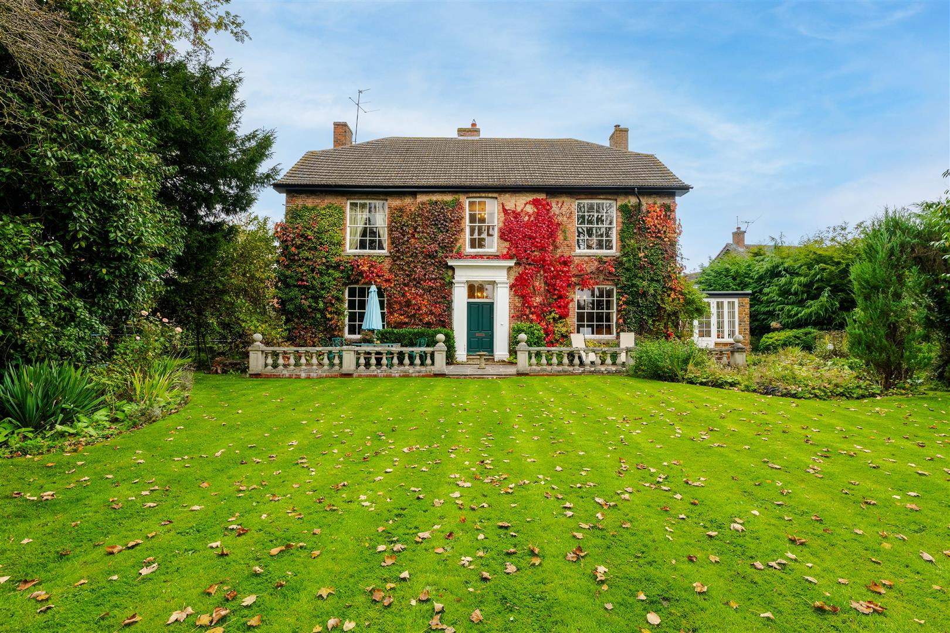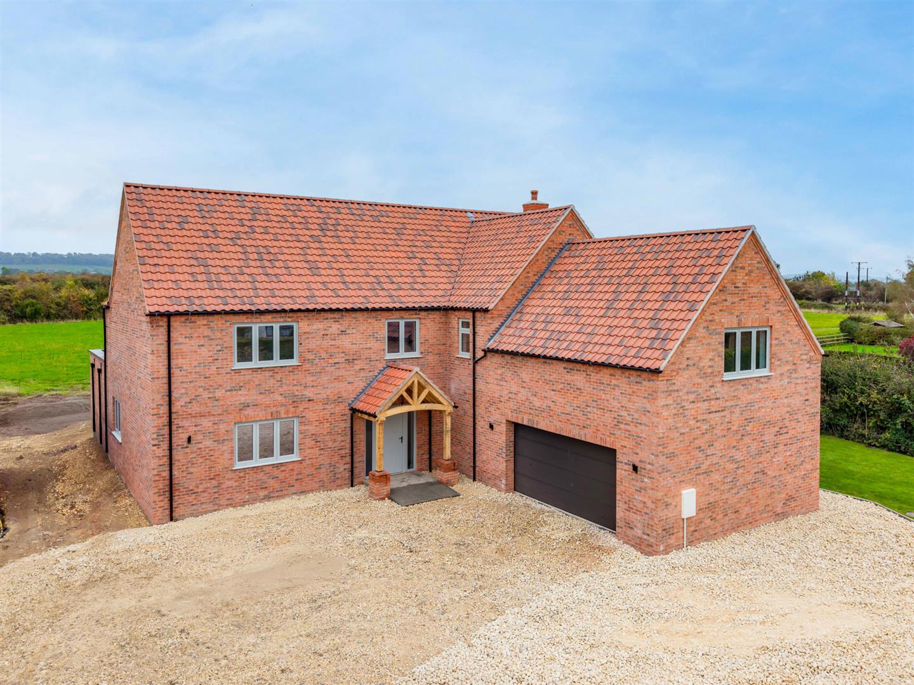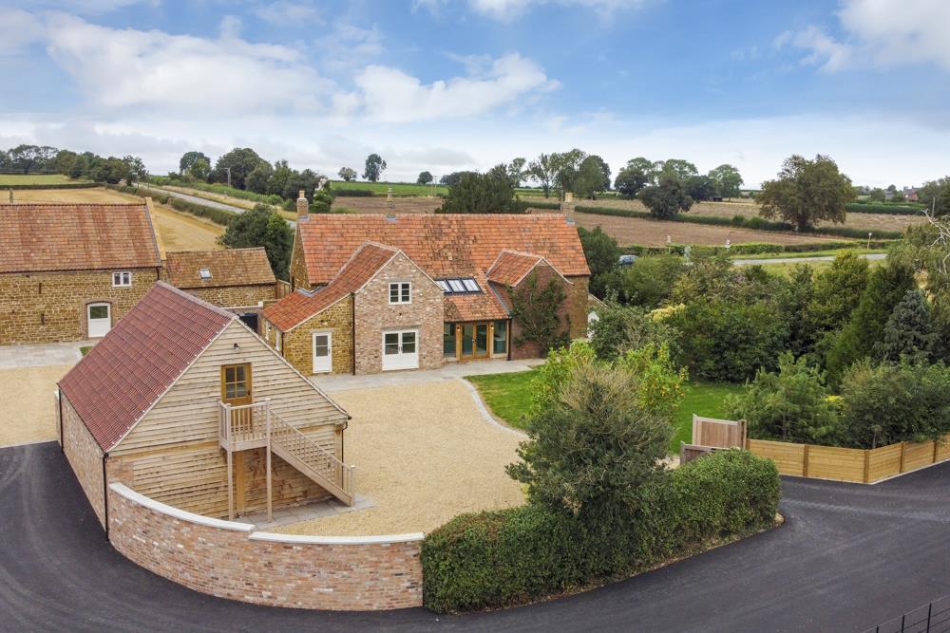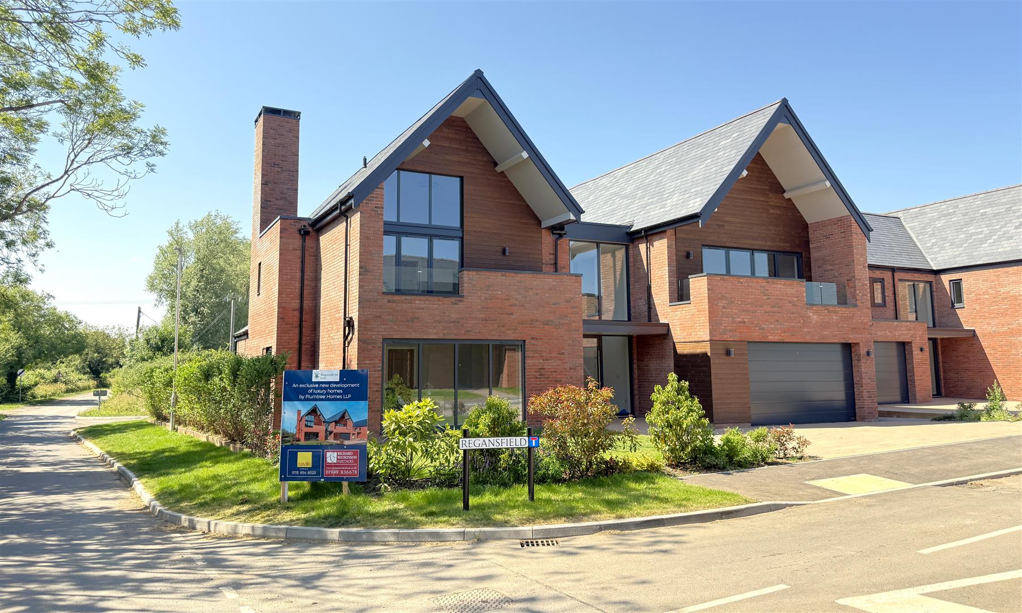** DETACHED NEW BUILD BARN STYLE HOME ** IN THE REGION OF 3,100 SQ.FT. ** 4 DOUBLE BEDROOMS ** 3 RECEPTION AREAS ** 2 ENSUITES & MAIN BATHROOM ** STUNNING OPEN PLAN LIVING/DINING KITCHEN ** UTILITY/BOOT ROOM & GROUND FLOOR CLOAK ROOM ** DOUBLE GARAGE WITH HOME OFFICE ABOVE ** PLEASANT CORNER PLOT ** SELECT DEVELOPMENT OF 4 DWELLINGS **
A fantastic opportunity to purchase a stunning new build, barn style, home forming one of four bespoke dwellings completed by a well regarded local developer renowned for high quality homes within the Vale.
Hawthorne House forms one of two new build character conversions with this property being tucked away on a pleasant plot offering a well thought out level of accommodation, lying in the region of 3,100 sq.ft. The property benefits from modern construction having underfloor heating to both the ground and first floors fuelled by air source heat pump, contemporary fixtures and fittings, neutral decoration and a well thought out design. This is blended with the aesthetics of a more traditional style home with attractive brick elevations beneath a pantiled roof behind which lies versatile living providing three main reception areas, including a stunning open plan living/dining kitchen. This light and airy space benefits from openings to three elevations, with bifold doors to both the front and side, and having an attractive part pitched ceiling creating an interesting well proportioned space perfect for everyday living and entertaining. In addition there is a large walk through boot room/utility with ground floor cloak room off, a useful study and a separate sitting room, all leading off a central, light and airy entrance hall, with attractive high vaulted ceiling leading up to a galleried landing.
To the first floor there are four double bedrooms including an impressive master suite which offers a large walk in dressing room and separate ensuite facilities. The second bedroom also benefits from an ensuite shower and separate family bathroom.
As well as the internal accommodation the property occupies an attractive plot tucked away in the corner of the development with ample off road parking and a detached double garage which benefits from a car charging point as well as the useful addition of a studio/office suite above, externally accessed making it perfect for today's way of home working.
Overall viewing comes highly recommended to appreciate both the location and accommodation on offer.
Eastwell - Eastwell lies in the Vale of Belvoir, a small hamlet, well placed for commuting. The village now benefits from additional amenities provided by the considered development of the former Crossroads Farm, creating three small units and a farm shop / cafe (soon to open) and the fantastic Jorge Artisan Deli Store, located to the rear of the development and provides a range of artisan and Mediterranean food as well as a boutique shop. Further amenities can be found in the adjacent village of Stathern including primary school and village shop. Increased facilities can be found in the nearby market towns of Bingham, Grantham and Melton Mowbray and from Grantham there is a high speed train to King's Cross in just over an hour. With Grantham also benefiting from the well regarded grammar schools. The village is also convenient for the A52, A46 and A1.
AN ATTRACTIVE OAK ENTRANCE DOOR WITH DOUBLE GLAZED FULL HEIGHT LIGHTS UP TO A GALLERIED LANDING ABOVE LEADS THROUGH INTO:
Initial Entrance Hall - 8.33m max x 3.00m max (27'4" max x 9'10" max) - A well proportioned vestibule flooded with light having full height double glazed window to the front to an attractive galleried landing, spindle balustrade turning staircase rising to the first floor with useful under stairs alcove beneath, stone tiled floor, deep skirtings and architrave and further oak doors leading to:
Sitting Room - 6.10m x 4.98m (20' x 16'4") - A well proportioned reception having a dual aspect with windows to the front and side, deep skirtings, engineered oak flooring and inset downlighters to the ceiling.
Study - 3.40m x 2.97m (11'2" x 9'9") - A versatile reception which is perfect as a home office but alternatively would be large enough to become a small snug or playroom, having deep skirtings, inset downlighters to the ceiling and double glazed window to the rear.
Living/Dining Kitchen - 9.12m x 8.46m (29'11" x 27'9") - An impressive space of generous proportions, flooded with light having windows to four elevations including two runs of bifold doors and pitched ceiling with inset skylights. The room is more than large enough to accommodate both living and dining areas and will undoubtedly become the heart of the home, perfect for everyday living and entertaining. The kitchen area is tastefully appointed with a generous range of Shaker style units finished in heritage colours with complementing quartz preparation surfaces including central island unit with integral oak finish breakfast bar with additional storage beneath. Integrated appliances include twin hide and slide Neff ovens, Neff combination microwave with large warming drawer beneath, induction hob with extractor above, full height fridge and separate freezer, dishwasher, recycling drawers and undermounted sink unit with Quooker boiling tap.
Utility/Boot Room - 4.57m x 2.51m min (3.18m max into cupboards) (15' - A well proportioned space which offers an excellent level of storage having full height integrated cupboards as well as a separate utility area with three fitted base units which complement the main kitchen, having quartz preparation surface over, undermounted sink unit with swan neck articulated mixer tap, plumbing for washing machine, space for tumble dryer, attractive stone tiled floor and oak pedestrian door to the rear. An open doorway leads through into:
Inner Vestibule - 1.83m max x 1.60m max (6' max x 5'3" max) - Providing excellent cloaks hanging space and also giving access into the plant room which houses the pressurised hot water system and manifolds. A further door leads through into:
Ground Floor Cloak Room - 2.24m x 0.91m (7'4" x 3') - Having a two piece suite comprising WC by RAK Ceramics with concealed cistern with tongue and groove effect splash back and oak vanity surface over and separate vanity unit with inset washbasin with chrome mixer tap and double glazed window to the rear.
RETURNING TO THE INITIAL ENTRANCE HALL AN ATTRACTIVE SPINDLE BALUSTRADE TURNING STAIRCASE RISES TO:
Galleried First Floor Landing - 8.38m max x 4.14m max (27'6" max x 13'7" max) - An impressive galleried landing flooded with light having full height double glazed window down to the ground floor and additional window to the side. Offering an excellent level of storage with large walk in cupboard measuring 6' x 4'3" which also gives access to loft space above.
Further doors, in turn, lead to:
Master Suite - An impressive master suite of generous proportions, offering around 400 sq.ft. of floor area, comprising a large walk through corridor with impressive dressing off and leads to a double bedroom with ensuite facilities.
Initial Entrance Corridor - 5.16m x 1.22m (16'11" x 4') - Providing an attractive entrance to the suite having pitched ceiling with inset skylights, deep skirtings and pocket doors leading into:
Walk In Wardrobe/Dressing Room - 5.00m x 1.37m (16'5" x 4'6") - Having high ceiling, access to loft space above, deep skirtings and power points.
Master Bedroom - 4.95m x 3.40m (16'3" x 11'2") - Having an attractive part pitched ceilings with inset skylight and additional window overlooking the garden at the side with far reaching views across adjacent fields. A further pocket door leads through into:
Ensuite Shower Room - 2.72m x 2.18m (8'11" x 7'2") - Having a contemporary suite comprising large double width shower enclosure with glass screen and wall mounted shower mixer with both independent handset and rainwater rose over, WC set in a vanity surround providing useful storage and further separate vanity unit with inset washbasin with chrome mixer tap and LED mirror above, oak effect flooring, contemporary towel radiator, part pitched ceiling and double glazed window to the rear.
Bedroom 2 - 4.62m x 2.95m (15'2" x 9'8") - A further double bedroom benefitting from ensuite facilities, having initial entrance corridor, inset downlighters to the ceiling, deep skirtings, double glazed window to the rear and further door leading through into:
Ensuite Shower Room - 2.06m x 2.08m (6'9" x 6'10") - Having a contemporary suite comprising double length shower enclosure with glass screen and wall mounted shower mixer with both independent handset and rainwater rose over, WC by RAK Ceramics set in a vanity surround and separate vanity unit with inset washbasin and chrome mixer tap and elliptical LED mirror above, contemporary towel radiator, oak effect flooring and window to the rear.
Bedroom 3 - 4.98m x 2.97m (16'4" x 9'9" ) - A further well proportioned double bedroom having aspect to the front with deep skirtings, inset downlighters to the ceiling and double glazed window.
Bedroom 4 - 4.98m x 3.00m (16'4" x 9'10") - A further well proportioned double bedroom having deep skirtings, inset downlighters to the ceiling and double glazed window to the side.
Bathroom - 3.63m max x 2.97m max (11'11" max x 9'9" max) - An L shaped room tastefully appointed with a four piece suite comprising double width shower enclosure with initial drying area, glass screen and wall mounted shower mixer with both independent handset and rainwater rose over, tongue and groove effect panelled bath with chrome mixer tap with integral shower handset, a generous run of vanity units with RAK Ceramics WC with concealed cistern and marble effect vanity surface over with inset washbasin with chrome mixer, LED mirror above, oak effect flooring, contemporary towel radiator and window to the rear.
Exterior - The property will offer a generous level of parking to the front, an attractive paved terrace to both the front and side and a mainly lawned garden. The initial driveway provides off road car standing for several vehicles and leads to a detached double garage which will have the benefit of a further studio/reception space in the eaves separately accessed off its own external staircase and would make an excellent home office ideal for today's way of home working.
Garage - 5.94m x 5.79m (19'6" x 19') - Having twin roller shutter electric doors, power and light, wall mounted electric car charger, electrical consumer unit and courtesy door at the rear.
Council Tax Band - Melton Borough Council - Band TBC
Tenure - Freehold
Additional Note - We understand the property is on mains electricity and water with central heating provided by electric air source heat pumps and the properties having private drainage systems and fibre broadband.
The properties are accessed of an initial shared driveway with a shared responsibility.
Ten year warranty supplied by Advantage
Additional Information - Please see the links below to check for additional information regarding environmental criteria (i.e. flood assessment), school Ofsted ratings, planning applications and services such as broadband and phone signal. Note Richard Watkinson & Partners has no affiliation to any of the below agencies and cannot be responsible for any incorrect information provided by the individual sources.
Flood assessment of an area:_
https://check-long-term-flood-risk.service.gov.uk/risk#
Broadband & Mobile coverage:-
https://checker.ofcom.org.uk/en-gb/broadband-coverage
School Ofsted reports:-
https://reports.ofsted.gov.uk/
Planning applications:-
https://www.gov.uk/search-register-planning-decisions
Read less


