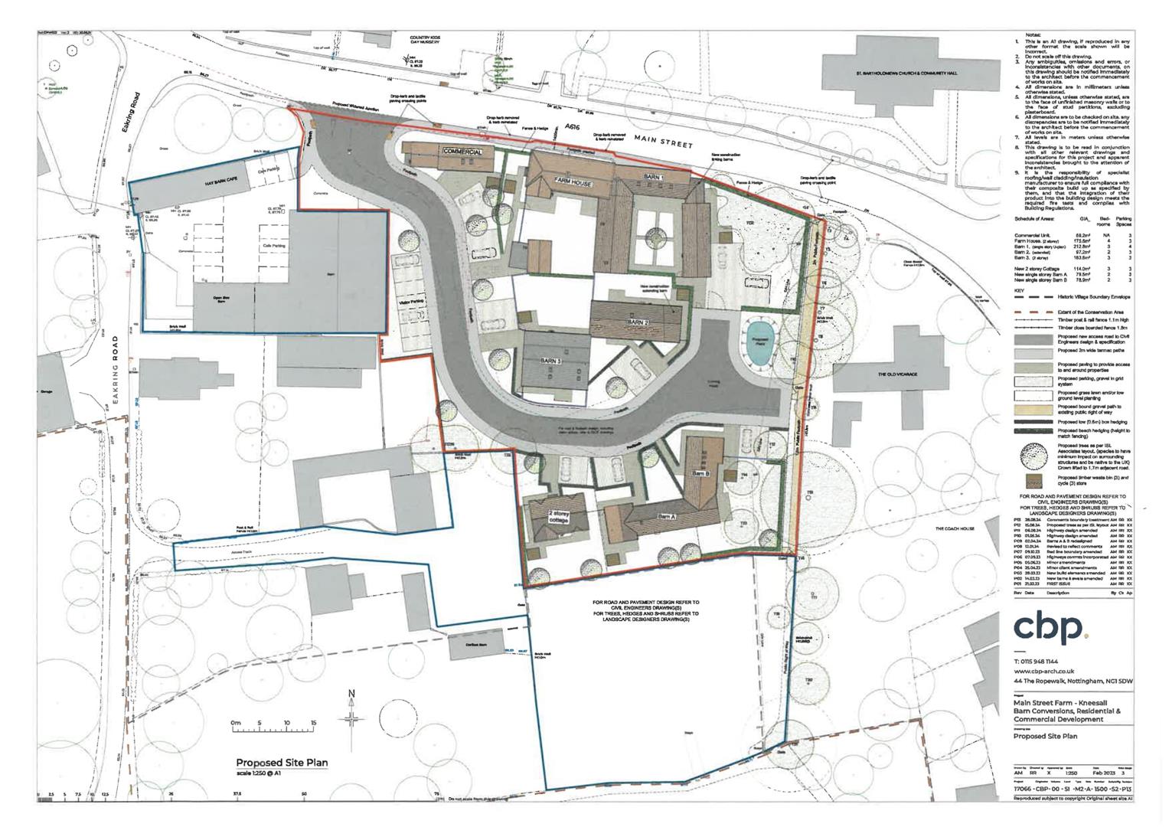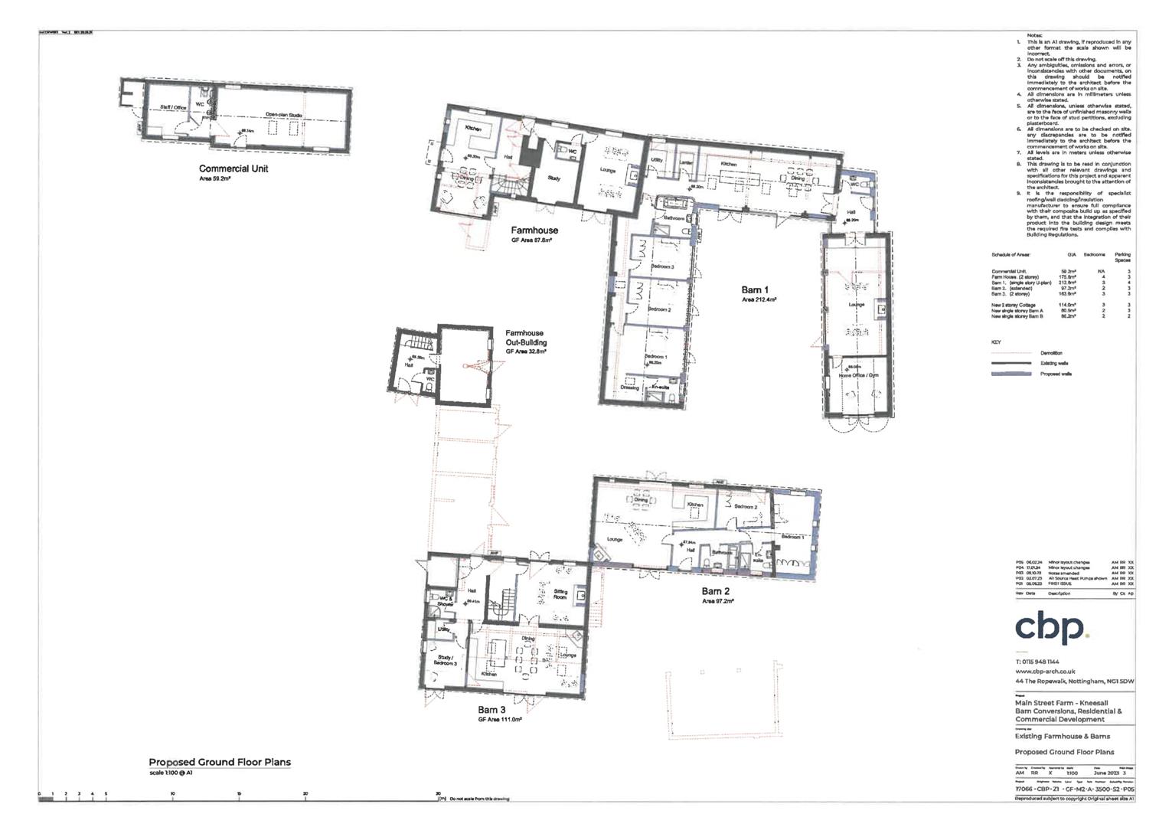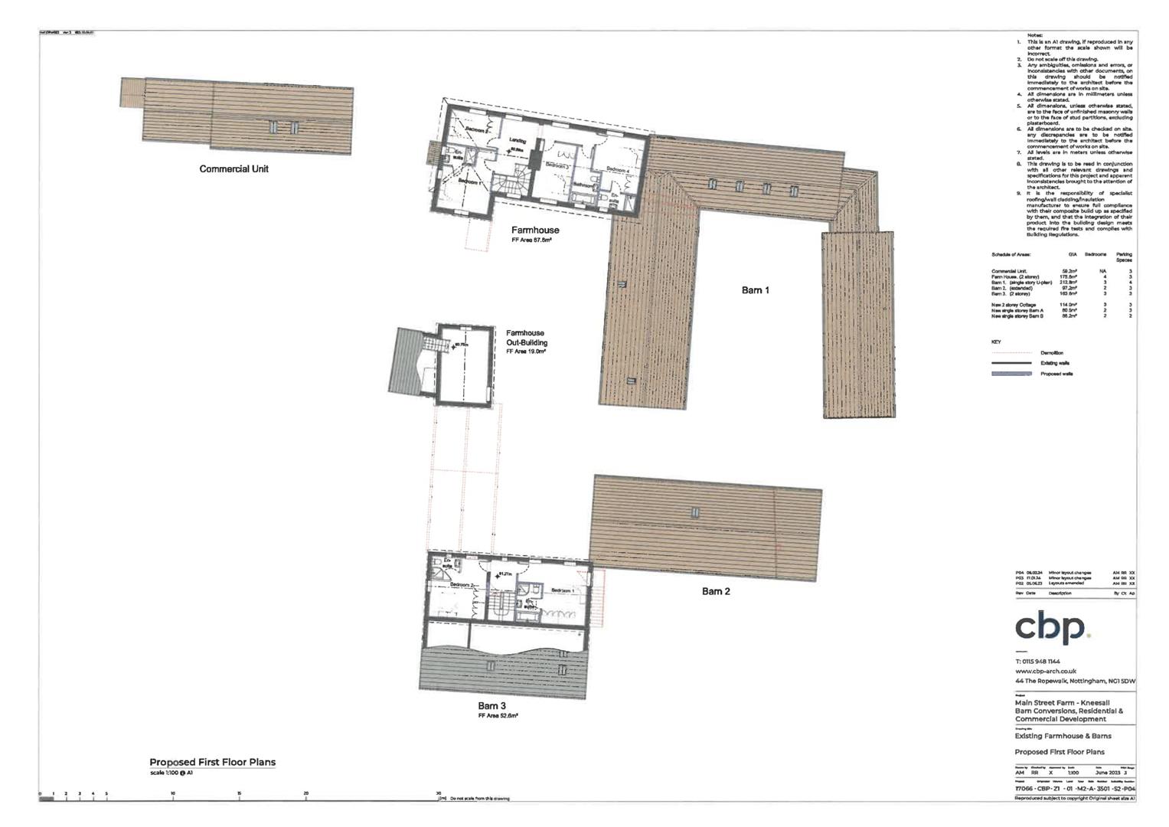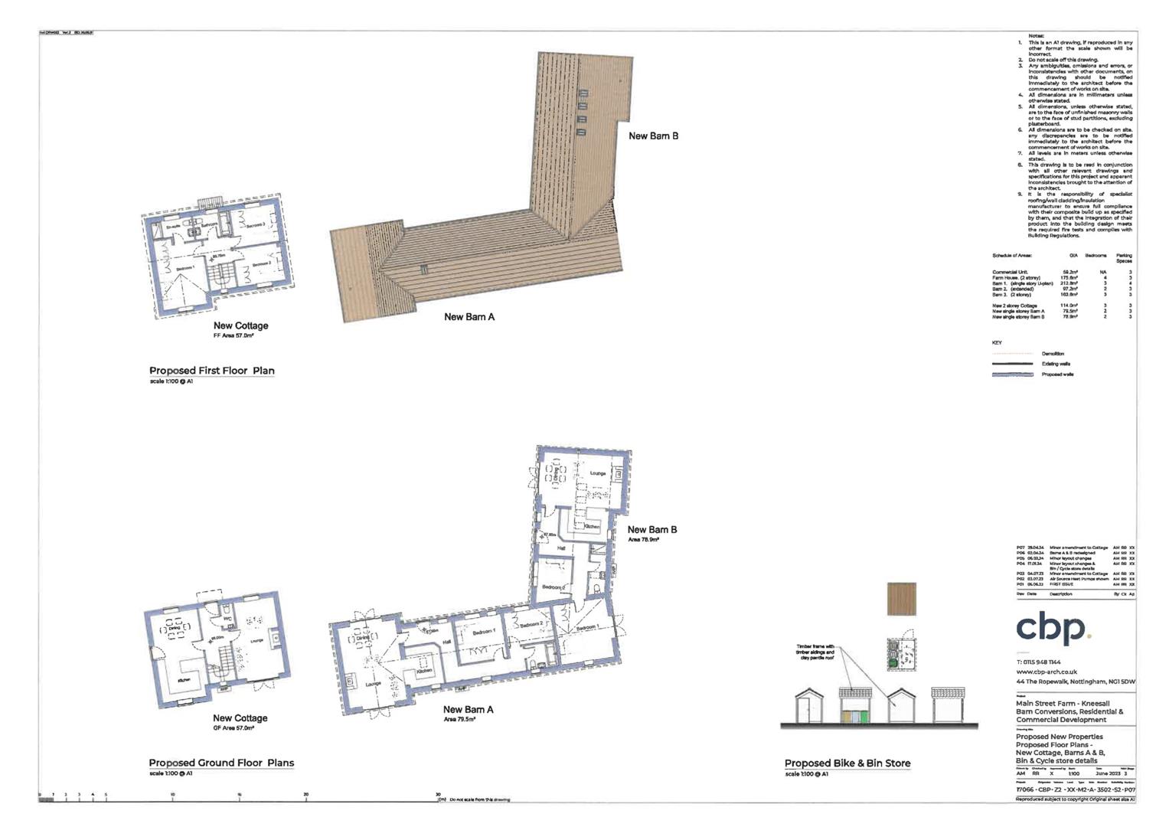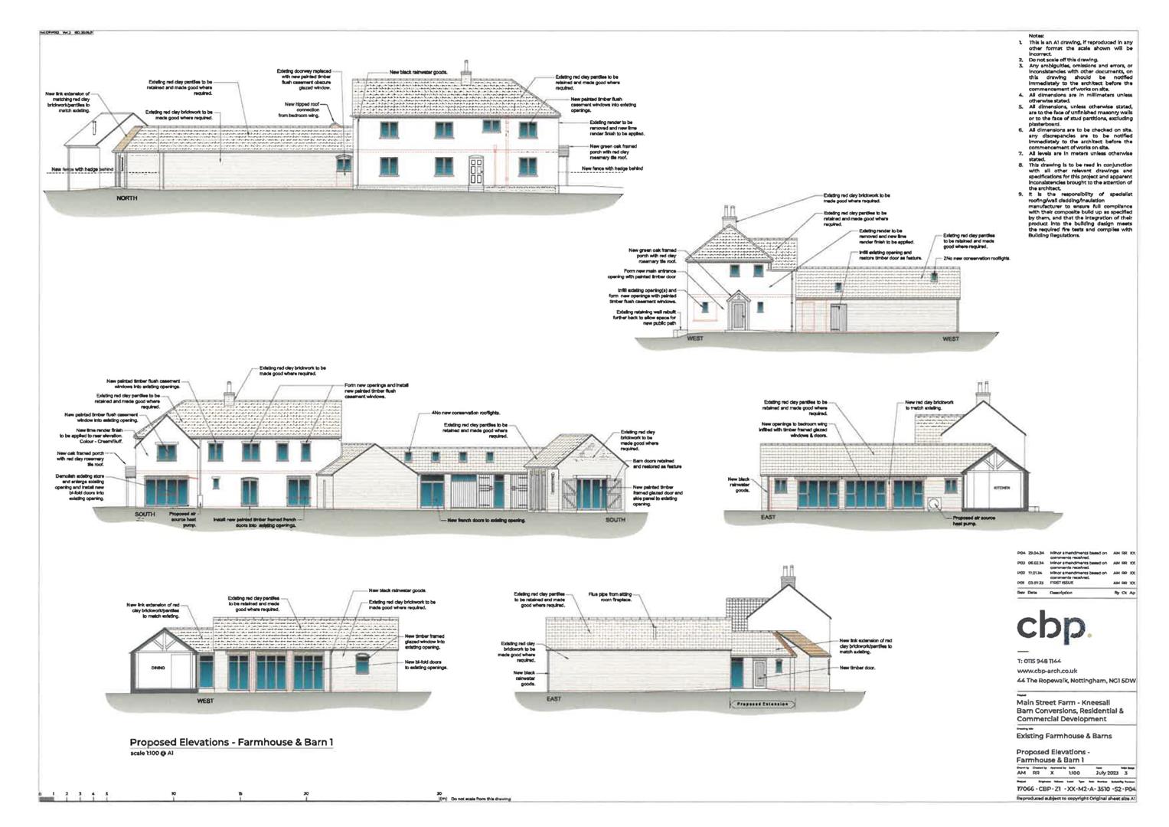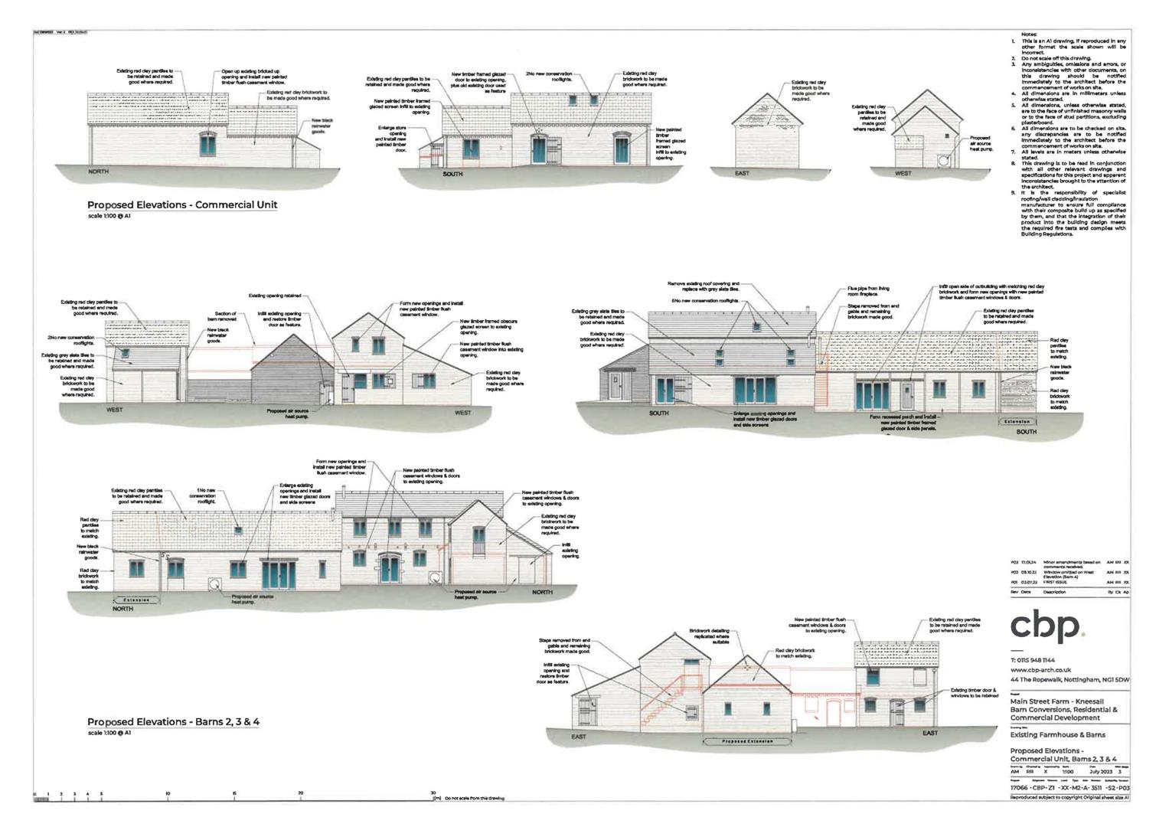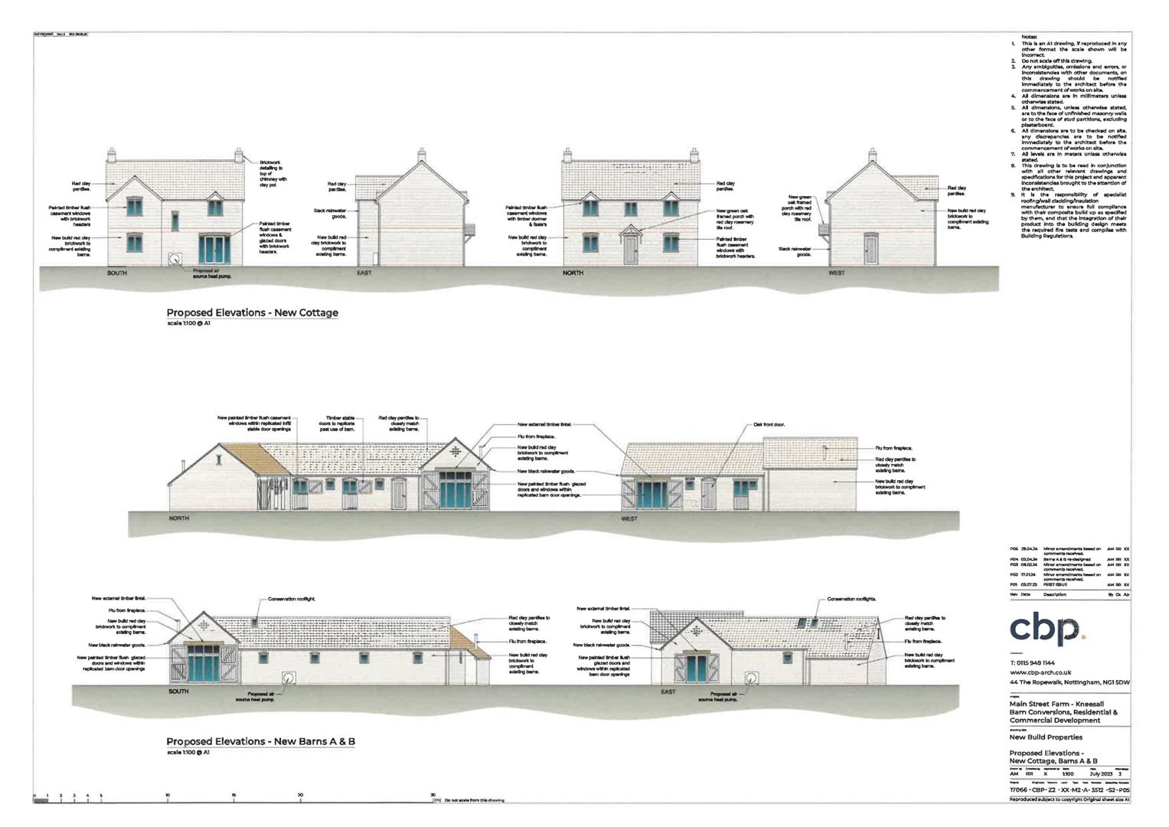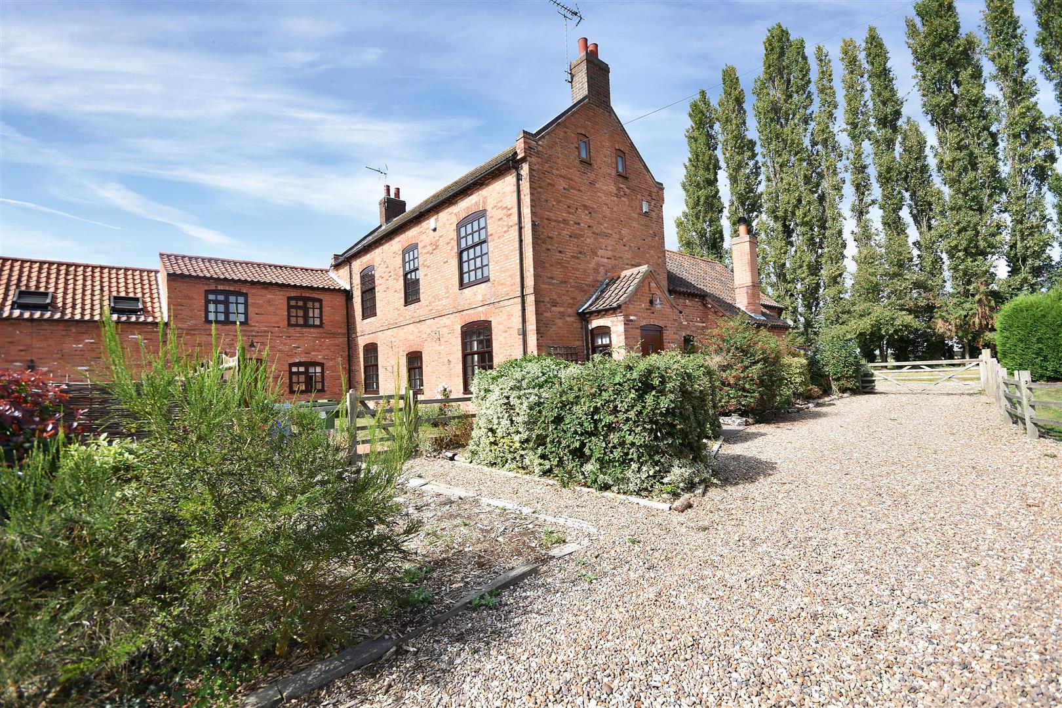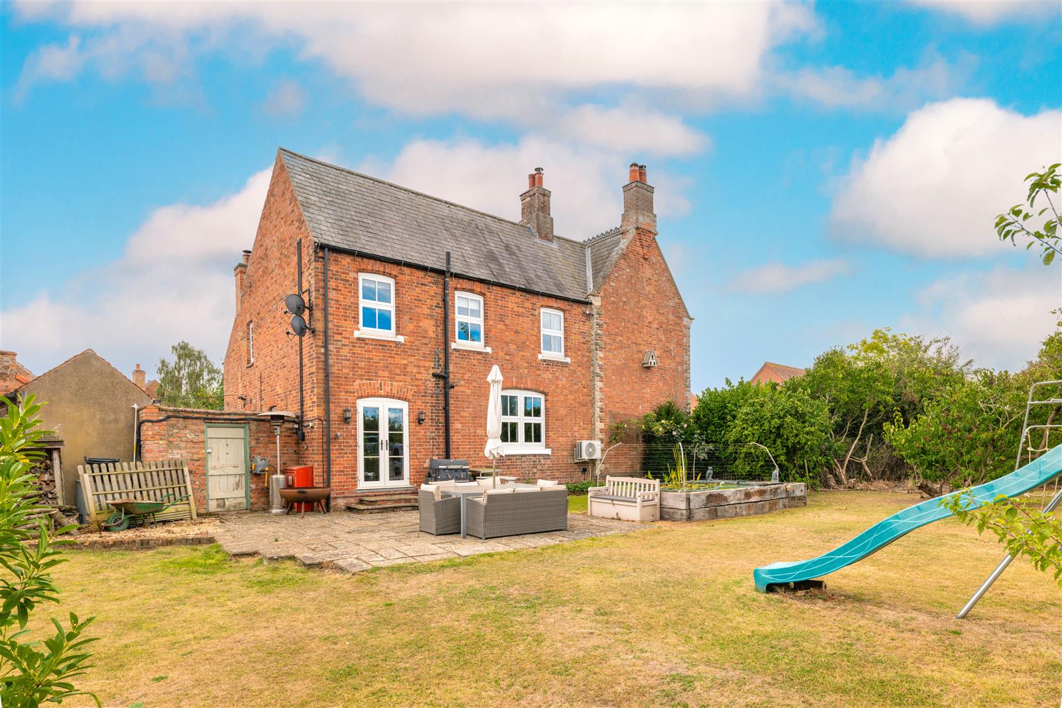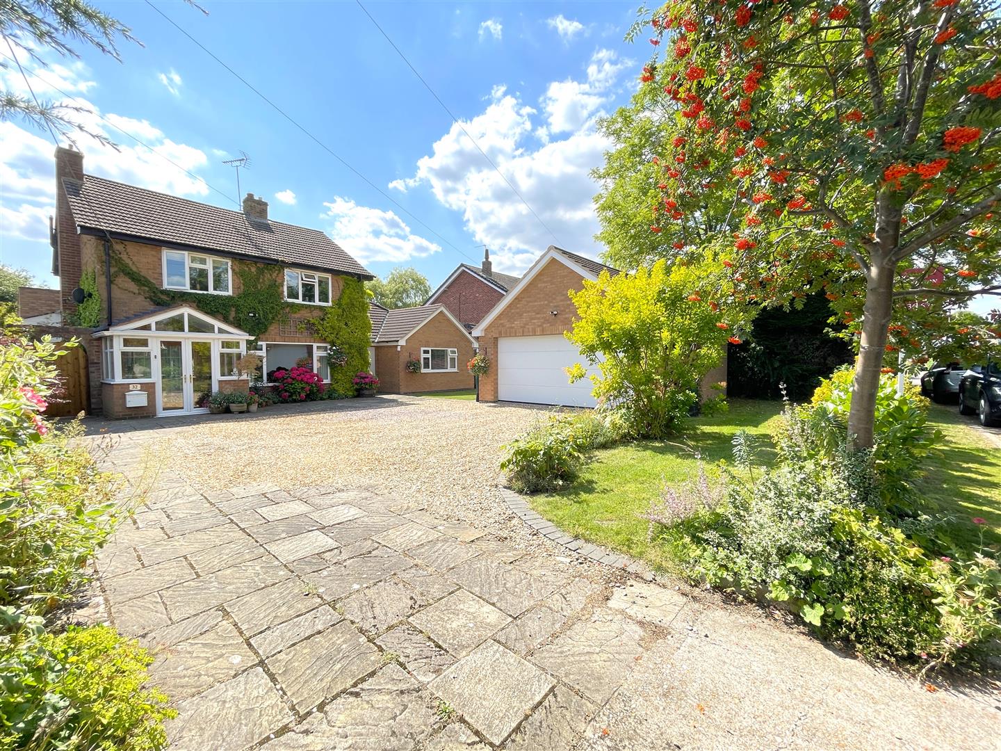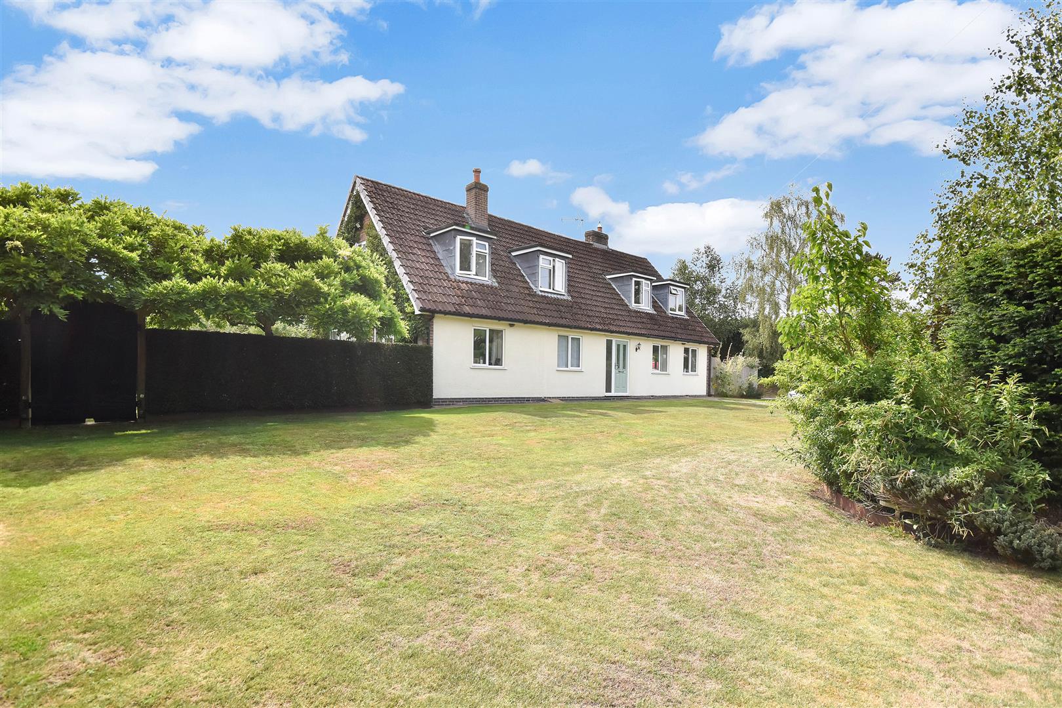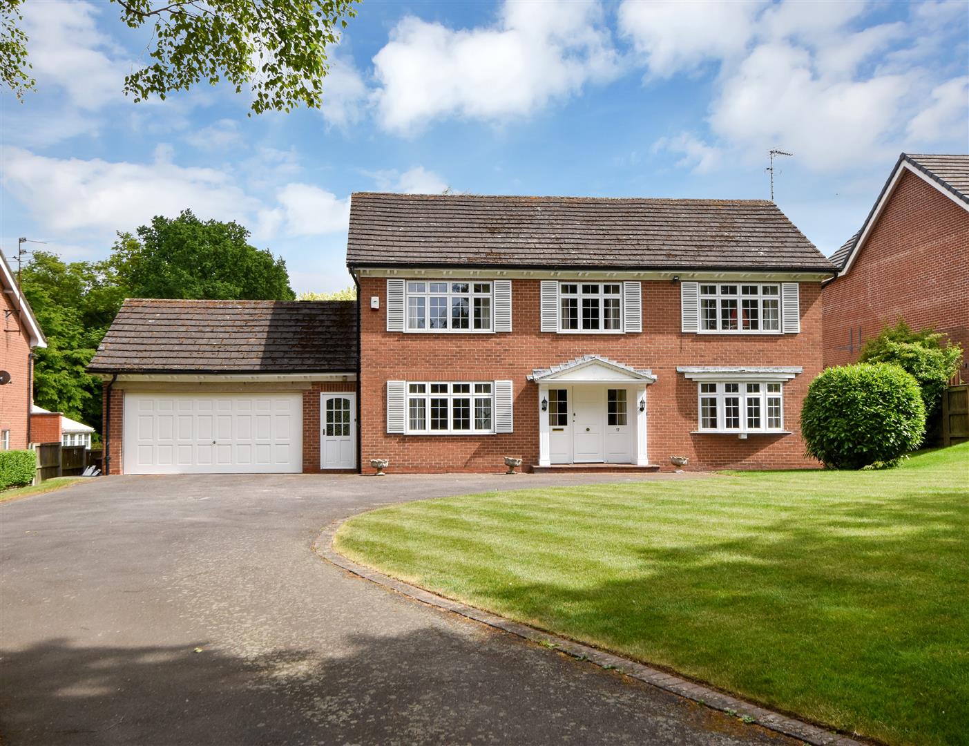A residential development site comprising farmhouse and barn conversions together with three new builds and a commercial property (Class E) conversion. The site situated in a delightful conservation village with school and amenities extends to 0.55 Ha (1.35 Acre) or thereabouts.
A residential development site comprising farmhouse and barn conversions together with three new builds and a commercial property (Class E) conversion. The site situated in a delightful conservation village with school and amenities extends to 0.55 Ha (1.35 Acre) or thereabouts.
The buildings comprise a typical later 18th/19th Century farmstead comprising a former domestic farmhouse, traditional brick built farm building in a crew yard setting, and a site for three new build designs comprising two storey detached and single storey barn inspired designs.
Full planning permission is granted under Newark & Sherwood District Council reference 23/01713/FUL together with considerable documentation and some pre-commencement conditions discharged.
Kneesall is an attractive village set in rolling Nottinghamshire countryside midway Newark 10 miles, Mansfield 10 miles. The village has an excellent range of amenities including Kneesall CofE Primary School, private Nursery (Country Kids), a very attractive popular Cafe (The Haybarn), and an excellent Indian Restaurant. The Church of St Bartholomew is a focal point of the village with community space. Conveniently located geographically for access to the A1 and M1 trunk roads, providing excellent communications, also the main East Coast Railway service from Newark Northgate to London King's Cross with journey times of just over 75 minutes.
Summary Of Development - See attached table for summary of development.
Town & Country Planning - Full Planning Permission is granted by Newark & Sherwood District Council under reference 23/01713/FUL for conversion of existing barns to form three dwellings and one commercial unit, Use Class E (c) and E (g) (i) Refurbishment of existing farmhouse and erection of three new dwellings with associated internal access, parking and landscaping. The Permission is dated 24th September 2024.
Full details, documents and plans can be accessed on the Newark & Sherwood District Council Planning Portal:
https://www.newark-sherwooddc.gov.uk/viewcommentplanningapplication/
Support information includes:
Bat Mitigation Report
Landscape Strategy
Arboricultural Impact On Trees
Preliminary Access Design
Drainage Strategy Design
Heritage Impact Assessment
Structural Assessment Report
The vendors propose to discharge the following conditions:
* Condition 06 - Archaeological Scheme of Investigation.
* Condition 07 - Submission of a Proposed Scheme of Speed Reduction Measures.
Community Infrastructure Levy (Cil) - The CIL is assessed at �77,514 for the residential part of the development, and in addition �7,340 for the commercial part of the development.
Biodiversity Net Gain (Bng) - There is no requirement for BNG as the application was made before this became mandatory.
Services - Mains water, electricity, and drainage are understood to be available. Purchasers should make their own investigations as to the technical details and availability.
Tenure - The entire property is freehold and offered with vacant possession.
Access - The sellers will retain rights of way for all times and purposes over the development road for access purposes to the retained Haybarn Cafe and associated buildings, yard and car parking.
Possession - Vacant possession will be given on completion.
Viewing - Strictly by appointment with the selling agents.
Read less

