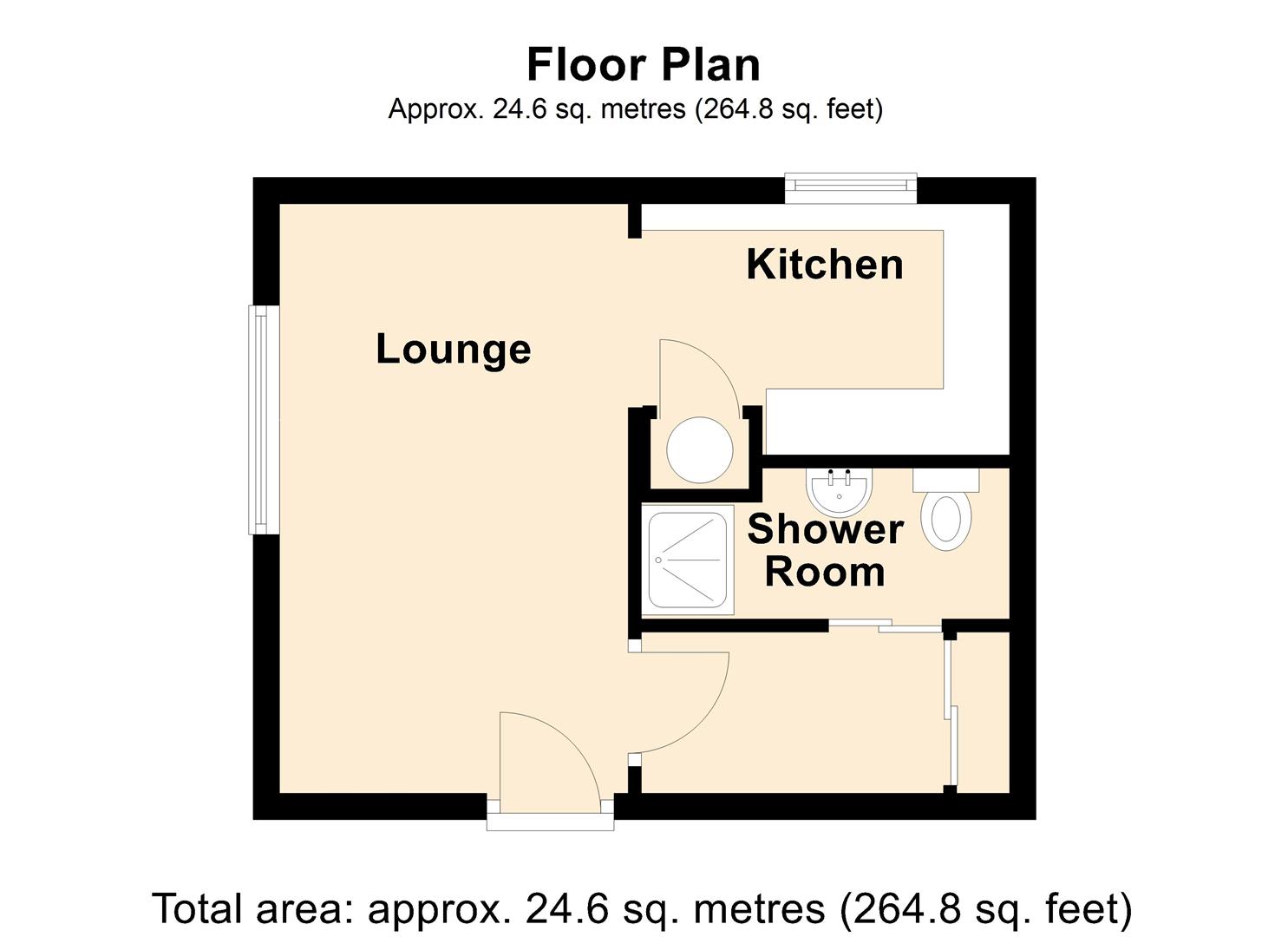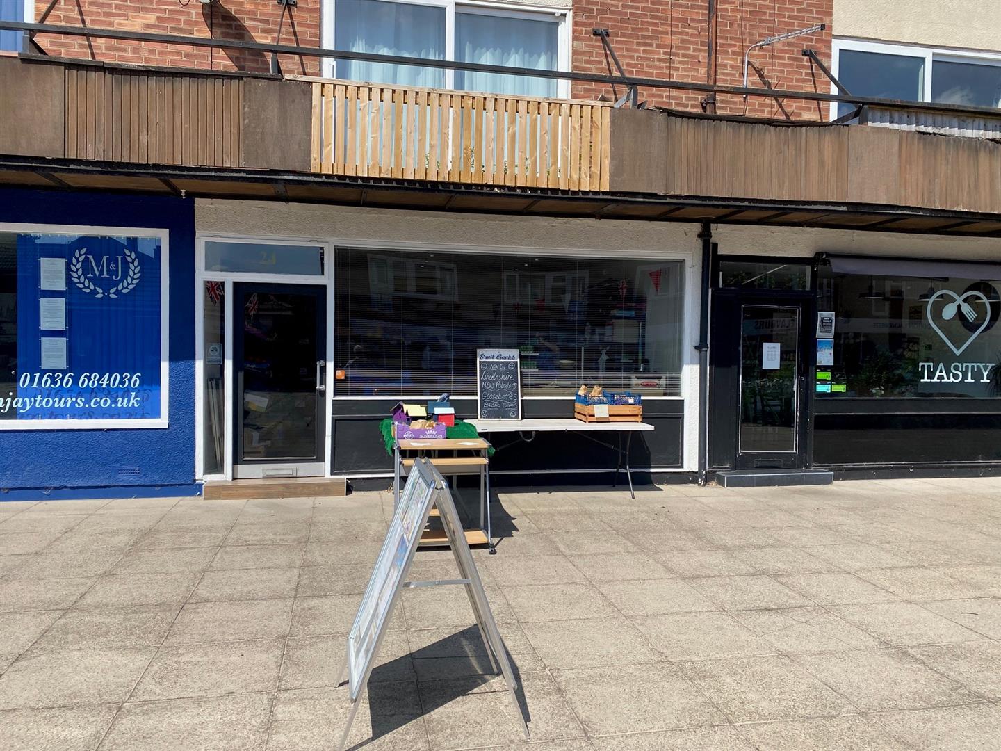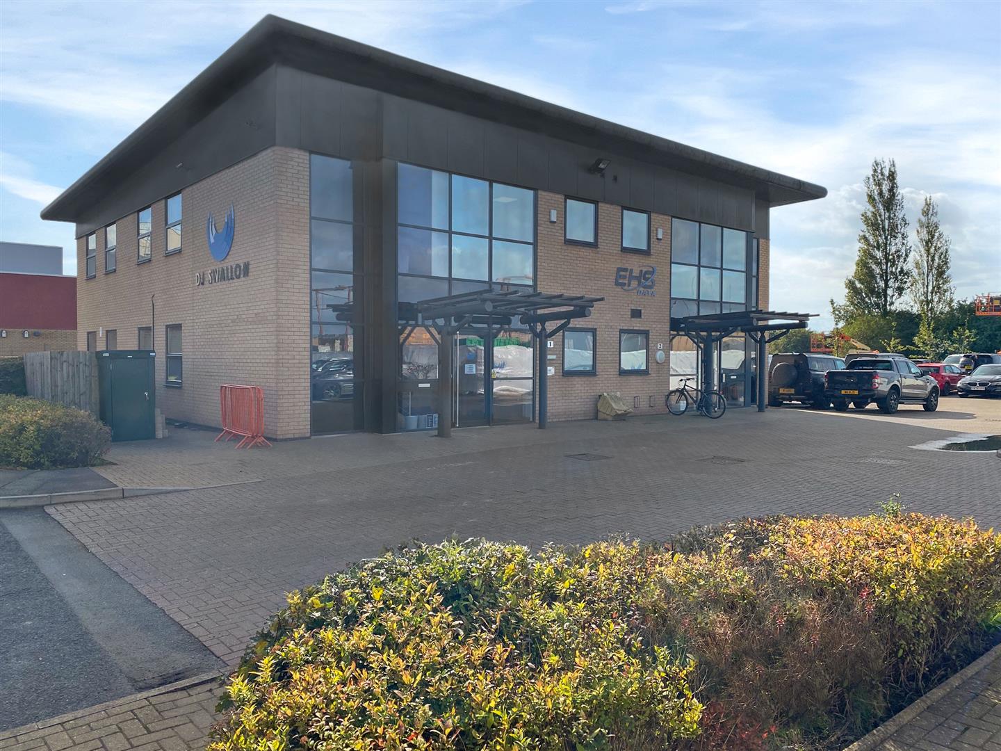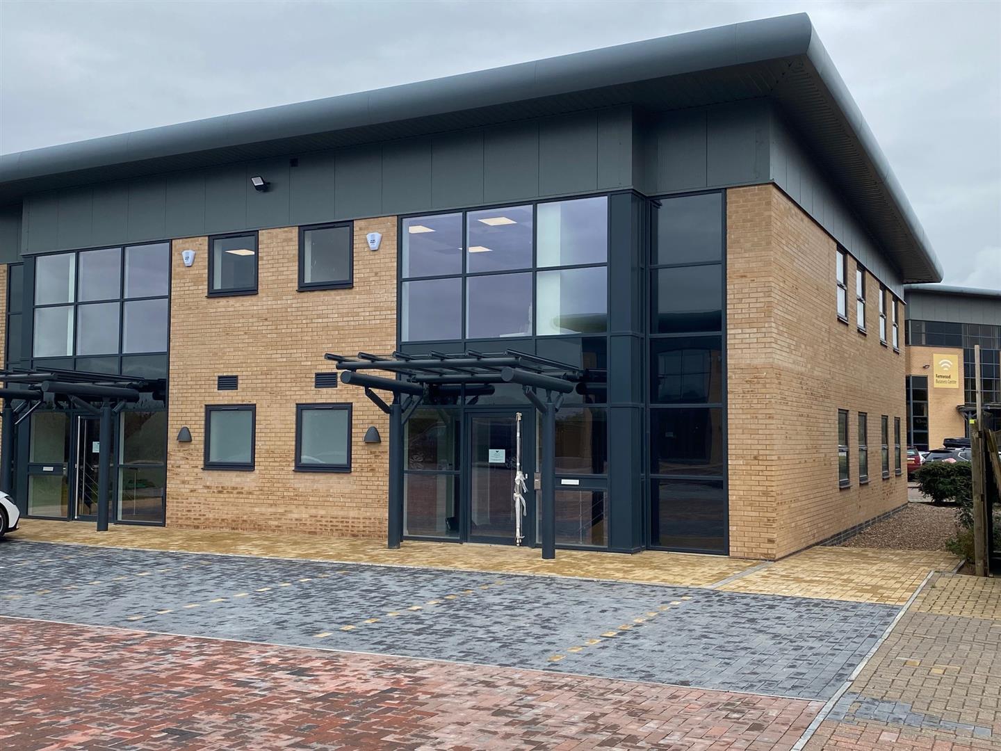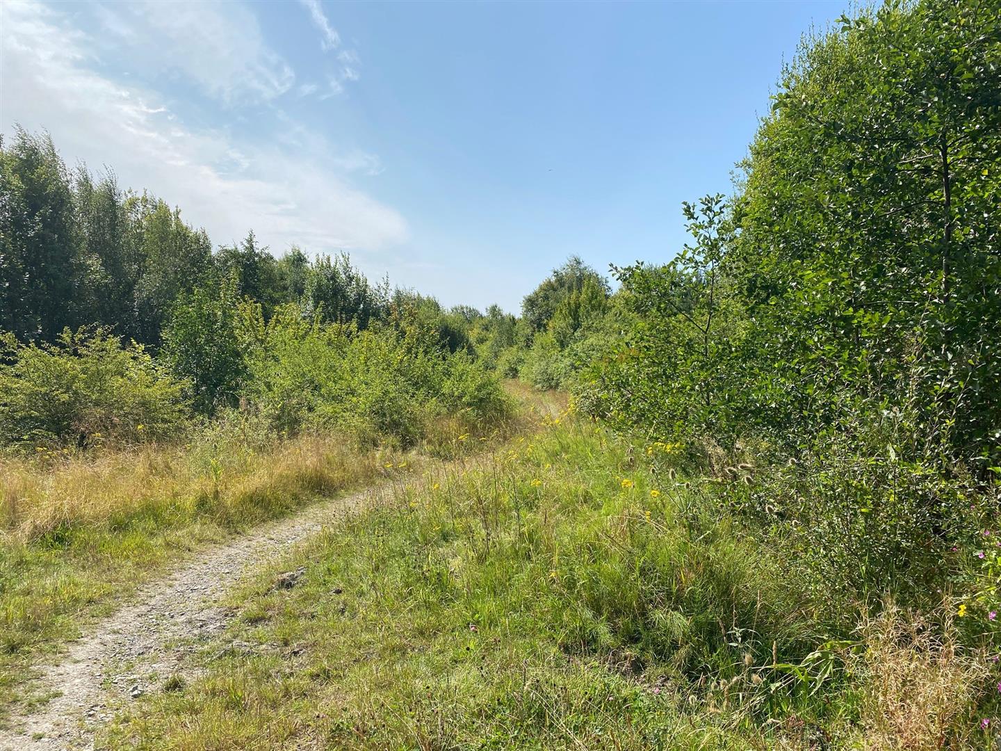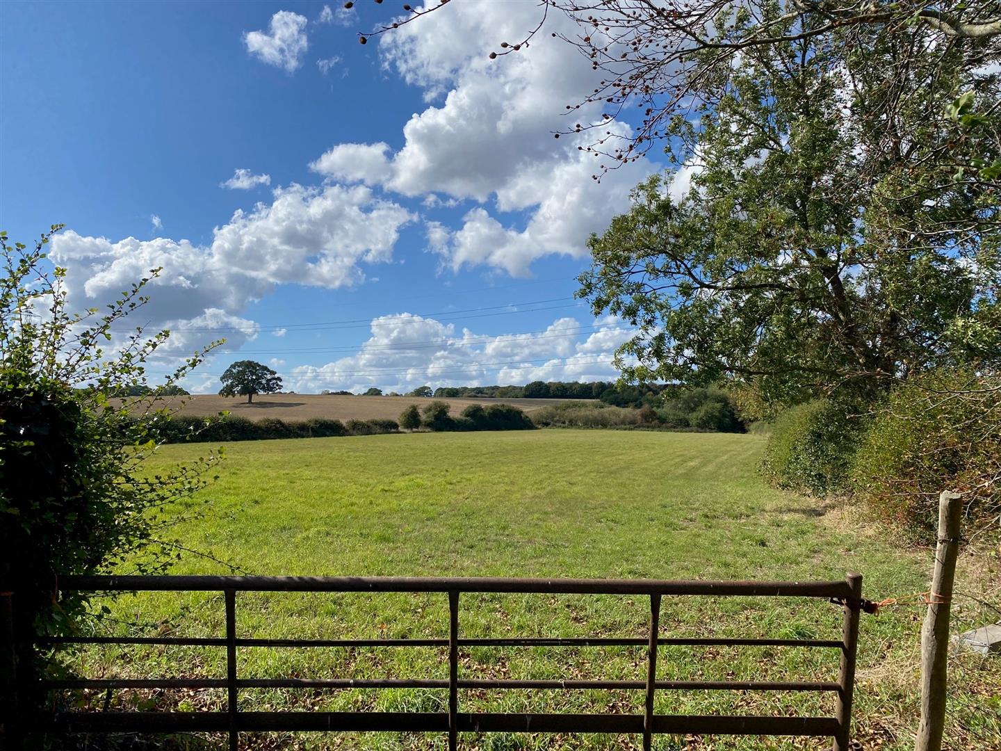*** GUIDE PRICE �40,000 *** A ground floor apartment in need of refurbishment, located in a quiet cul de sac with a great range of local amenities.The property benefits from a parking space included.A one bedroomed ground floor studio apartment in need of refurbishment, situated in a cul de sac location with access to good local amenities. The property offers a great opportunity for investors looking to refurbish/renovate a property. The accommodation comprises a ground floor communal entrance leading to a spacious bed-sitting room, dressing room with potential to make into a study or walk in wardrobe, there is a shower room with a wall mounted sink and toilet and kitchen with, w...
Read more*** GUIDE PRICE �40,000 *** A ground floor apartment in need of refurbishment, located in a quiet cul de sac with a great range of local amenities.The property benefits from a parking space included.
A one bedroomed ground floor studio apartment in need of refurbishment, situated in a cul de sac location with access to good local amenities. The property offers a great opportunity for investors looking to refurbish/renovate a property. The accommodation comprises a ground floor communal entrance leading to a spacious bed-sitting room, dressing room with potential to make into a study or walk in wardrobe, there is a shower room with a wall mounted sink and toilet and kitchen with, wall units and a sink. The property comes with an allocated parking space with the addition of excellent local amenities and viewing is highly recommended.
Balderton is a well-connected location within commuting distance of Nottingham and Lincoln. The area supports strong rental demand, with key amenities including Newark Academy, shops included nearby, Post Office, pharmacy, medical centre, two primary schools and Newark Academy rated good on Ofsted with a leisure centre. The development offers access to lakeside walks and cycle routes, appealing to tenants seeking lifestyle convenience. Frequent bus services run to Newark, and fast trains from Newark Northgate reach London Kings Cross in approximately 75 minutes.
Ground Floor -
Communal Entrance Hall - Wood framed door leading to the communal entrance hall.
Bed Sitting Room - 4.47m x 2.62m (14'08" x 8'07") - UPVC double glazed window to the front elevation. electric storage heater.
Dressing Room - 1.27m x 1.91m (4'02" x 6'03") - Dressing room connecting door from the bedroom, potential to make into a study/office or a dressing room.
Shower Room - 1.19m x 2.59m (3'11" x 8'06") - The shower cubicle features tiled walls, paired with a peach suite that includes a wall-mounted sink and WC.
Kitchen - 1.78m x 1.93m (5'10" x 6'04") - partially tiled walls, dated kitchen units and wall cupboards with worktops over, a sink, and a double-glazed UPVC window
Parking - There is an allocated car parking space that is included in this sale
Tenure - The property is leasehold with a 120 year lease granted from 1981.
Ground Rent payable is �84.00pa.
Services - Mains water, electricity and drainage are all connected to the property.
Possession - Vacant possession will be given on completion.
Mortgage - Mortgage advice is available through our Mortgage Adviser. Your home is at risk if you do not keep up repayments on a mortgage or other loan secured on it.
Viewing - Strictly by appointment with the selling agents.
Read less

