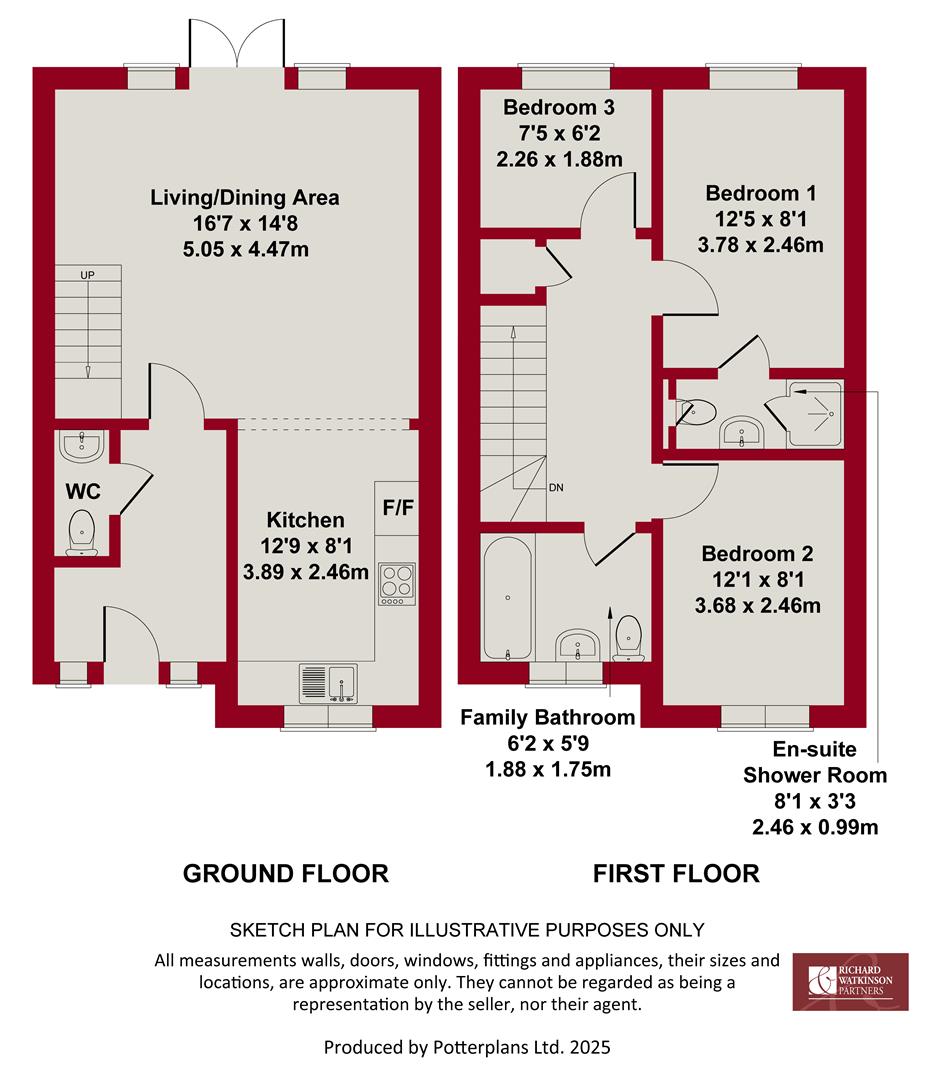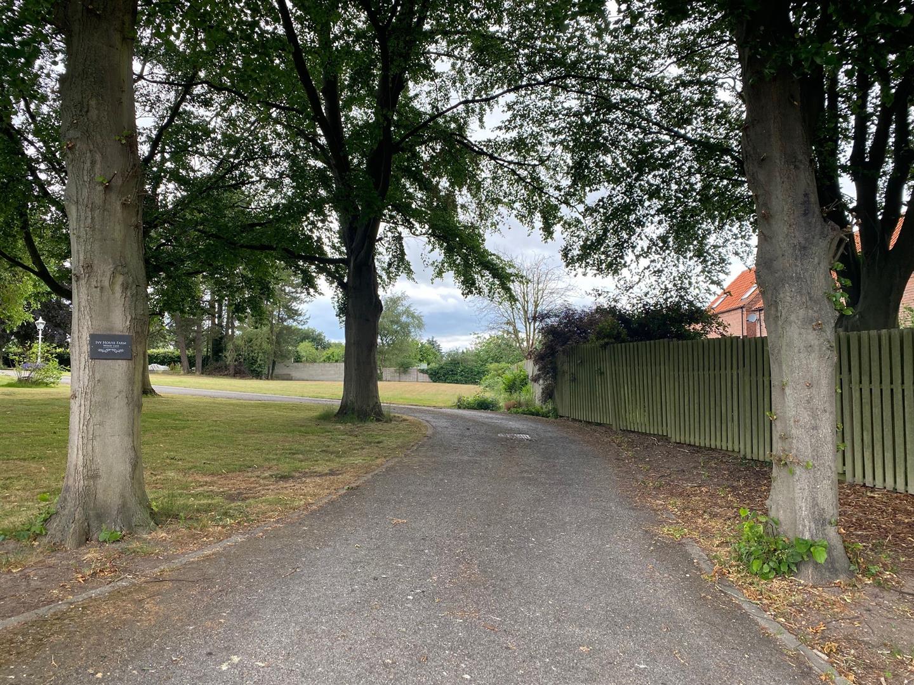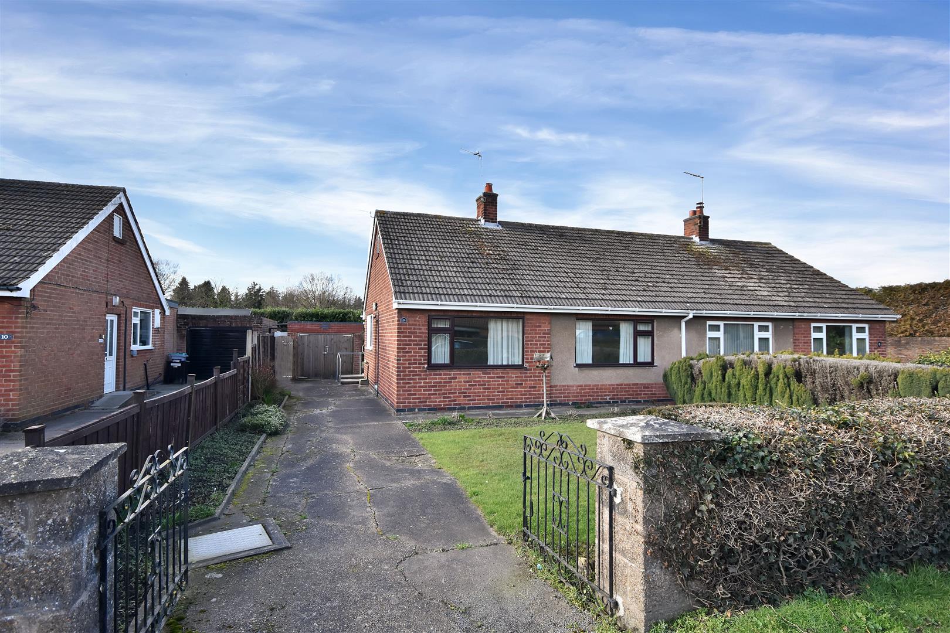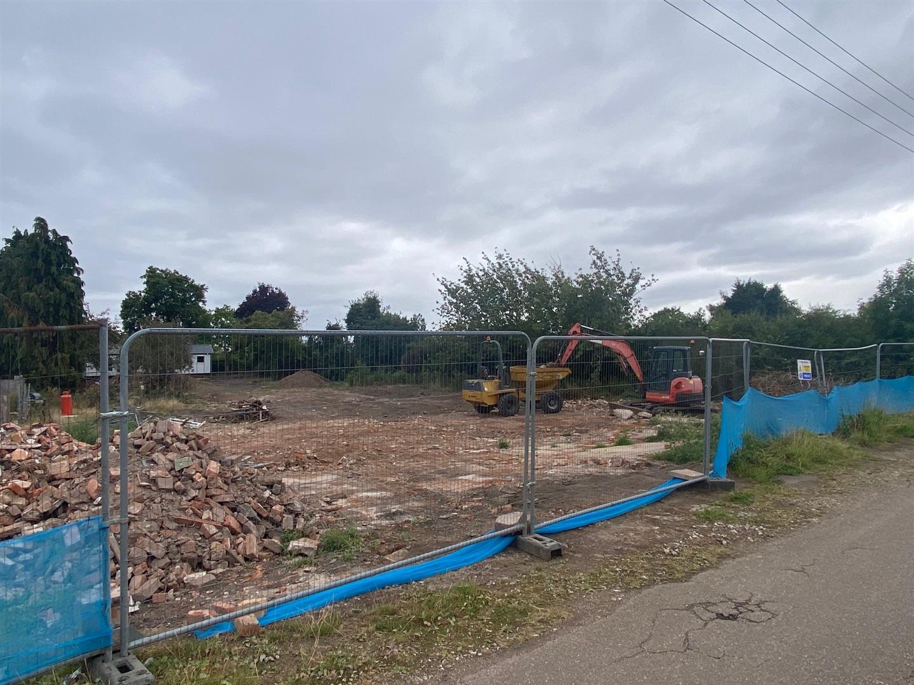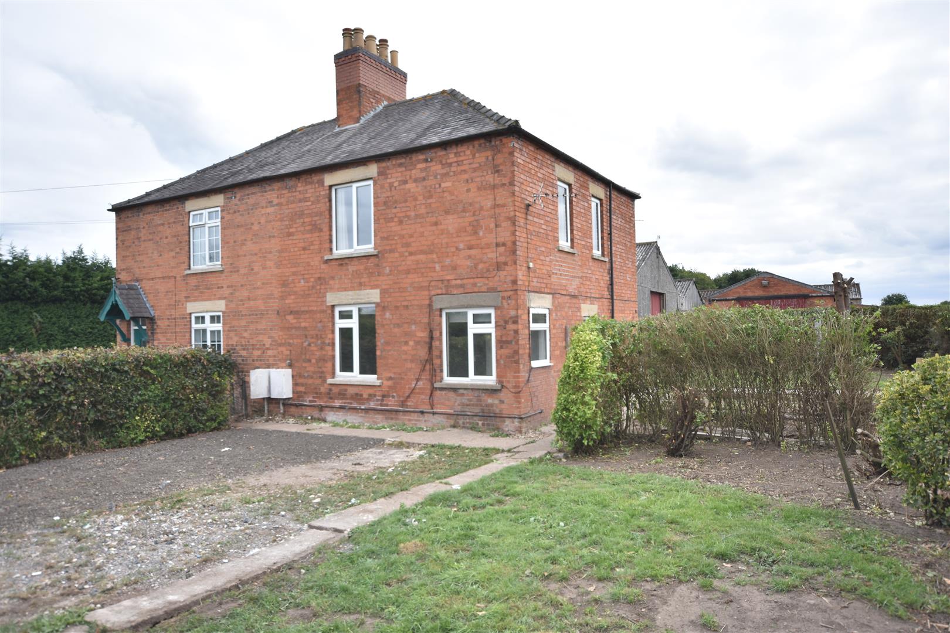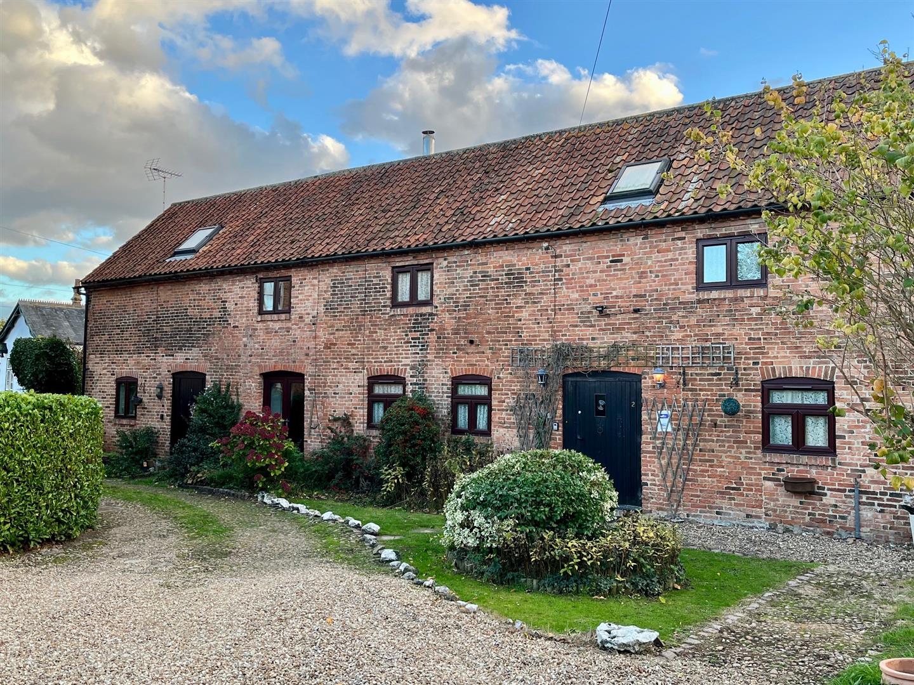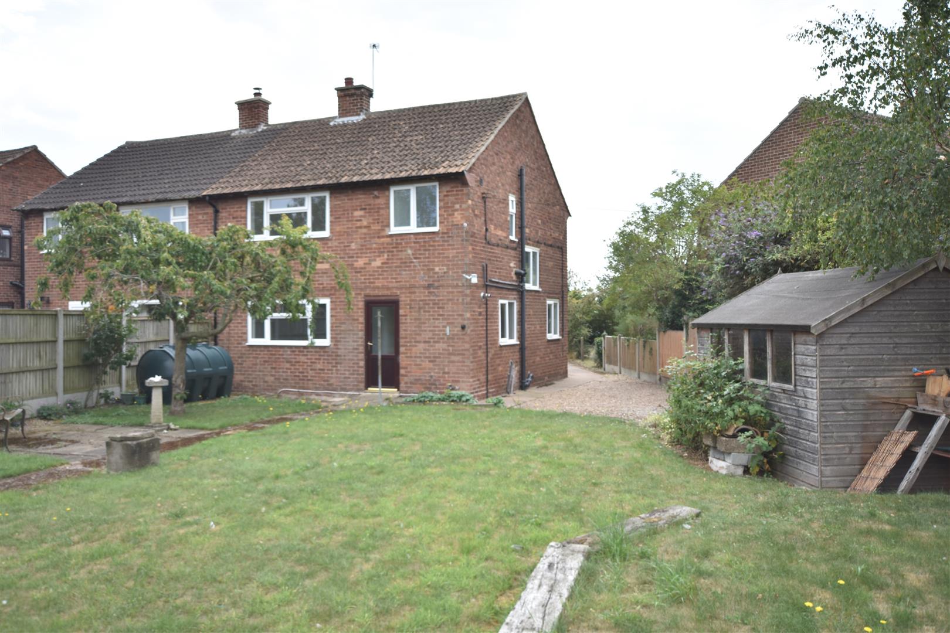***GUIDE PRICE �200,000-205,000*** Nestled in the charming area of Haynes Close, Tuxford, Newark, this delightful semi-detached house offers a perfect blend of comfort and modern living. With three well-proportioned bedrooms, this property is ideal for families or those seeking extra space. The open plan living and dining kitchen creates a warm and inviting atmosphere, perfect for entertaining guests or enjoying family meals.
The property boasts a single reception room, providing a versatile space that can be tailored to your needs, whether as a cosy lounge or a play area for children. The bathroom is conveniently located, ensuring ease of access for all residents.
Situated on a corner plot, this home benefits from ample outdoor space, making it an excellent choice for those who appreciate a garden or additional room for outdoor activities. The property also includes parking for two vehicles, a valuable feature in today's busy world.
With its appealing location and thoughtful layout, this semi-detached house in Tuxford is a wonderful opportunity for anyone looking to settle in a friendly community. Don't miss the chance to make this lovely property your new home.
A semi-detached house constructed of brick elevations under a tiled roof covering. There are uPVC double glazed windows and an electric central heating system. The property offers 838 sq.ft of internal living accommodation arranged over two levels. The living accommodation can be described in further detail as follows:
Ground Floor -
Entrance Hall - Composite double glazed front entrance door, ceramic tiled floor, radiator. Built in cupboard.
W.C. - Fitted with a white suite including a wash hand basin with vanity cupboard under and low suite WC. UPVC double glazed window to the front, heated towel radiator, ceramic tiled floor covering.
Open Plan Living And Dining Kitchen -
Living And Dining Area - 5.05m x 4.47m (16'7 x 14'8) - Staircase to first floor, ceramic tiled floor, uPVC double glazed French doors giving access to the rear garden. LED ceiling lights, radiator, wall mounted TV point. Open plan to:
Kitchen - 3.89m x 2.46m (12'9 x 8'1) - Radiator, ceramic tiled floor covering, uPVC double glazed window to front elevation. Shaker design kitchen units comprise base cupboards and drawers with working surfaces over, inset composite sink and drainer with mixer tap. Integral appliances include dishwasher, automatic washing machine, Bosch electric oven, Bosch microwave, ceramic hob and fridge freezer. There are eye level wall mounted cupboards, LED ceiling lights.
First Floor -
Landing - Cupboard housing a Tempest hot water cylinder and electric central heating boiler.
Bedroom One - 3.78m x 2.46m (12'5 x 8'1) - With radiator and uPVC double glazed window to the rear elevation, television point.
En-Suite Shower Room - 2.46m x 0.99m (8'1 x 3'3) - Fitted with a white suite including a low suite WC, wash hand basin with mixer tap and vanity cupboard under, shower cubicle with glass screen door. Rain and hand shower. Ceramic tiled floor covering, heated towel rail, extractor fan. LED ceiling lights.
Bedroom Two - 3.68m x 24.69m (12'1 x 81) - UPVC double glazed window to front elevation, radiator.
Bedroom Three - 2.26m x 1.88m (7'5 x 6'2) - UPVC double glazed window to front elevation, radiator.
Family Bathroom - 1.88m x 1.75m (6'2 x 5'9) - Fitted with a white suite including panelled bath with rain shower over, glass shower screen. Wash hand basin with vanity cupboard under and low suite WC. Fully tiled walls, ceramic tiled floor. Electrically heated towel rail, uPVC double glazed window to front elevation. LED downlights.
Outside - The property occupies a corner plot with spacious gardens. To the frontage there is a tarmac driveway with parking for two cars. Paved path and step leading to the front door. The rear garden is enclosed and extends with lawned area along the rear and side of the house. Additionally, there is a paved patio terrace to the rear of the house and a paved pathway to the side leading to the front gate. The garden enjoys a good degree of privacy and provides a secure play area for young children.
Tenure - The property is freehold.
Services - Mains water, electricity, and drainage are all connected to the property. There is no mains gas available in Tuxford. The central heating is electric.
Viewing - Strictly by appointment with the selling agents.
Possession - Vacant possession will be given on completion.
Mortgage - Mortgage advice is available through our Mortgage Adviser. Your home is at risk if you do not keep up repayments on a mortgage or other loan secured on it.
Council Tax - The property comes under Bassetlaw District Council Tax Band A.
Read less

