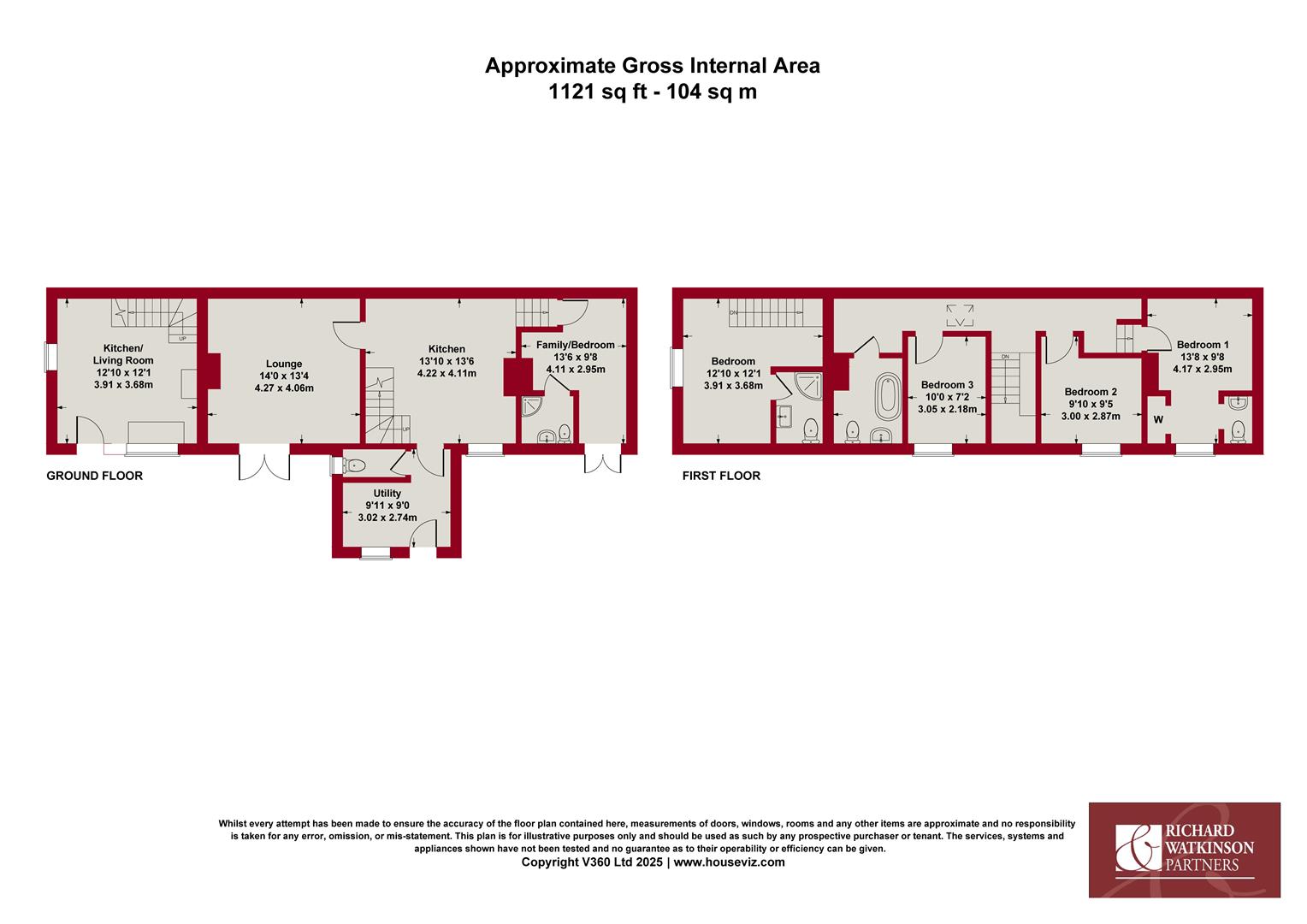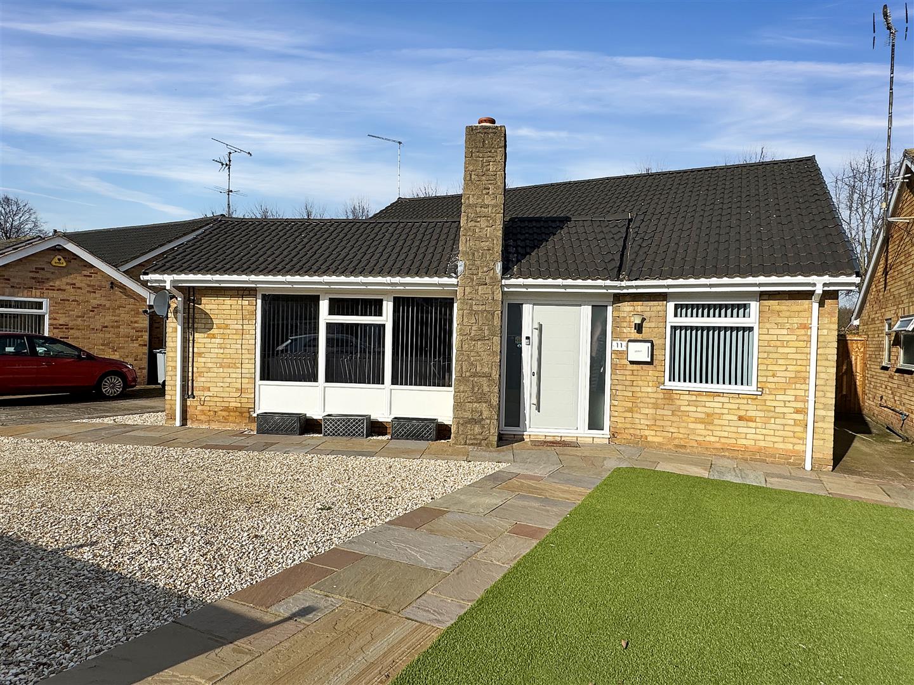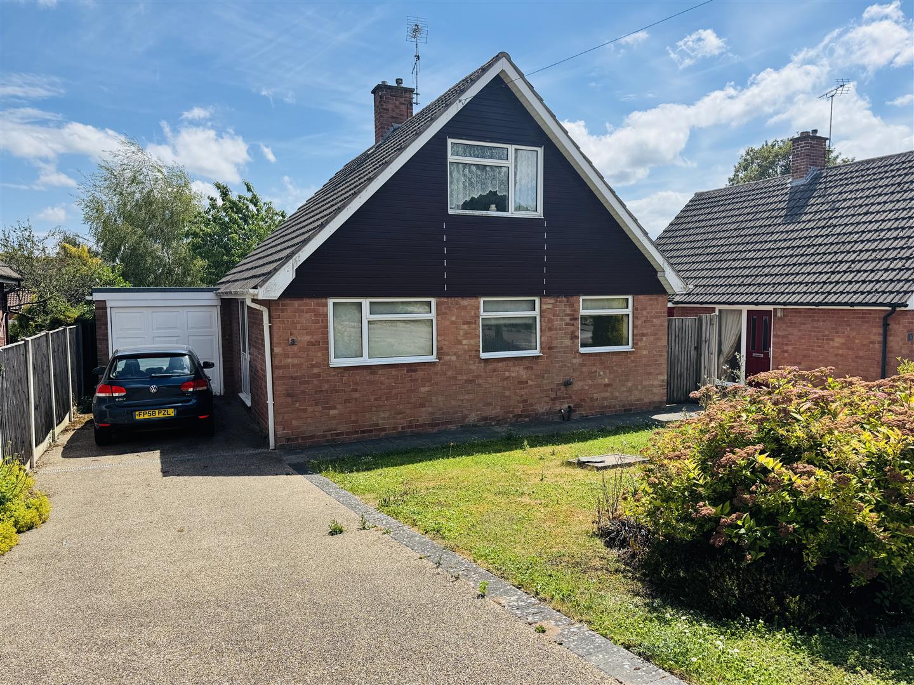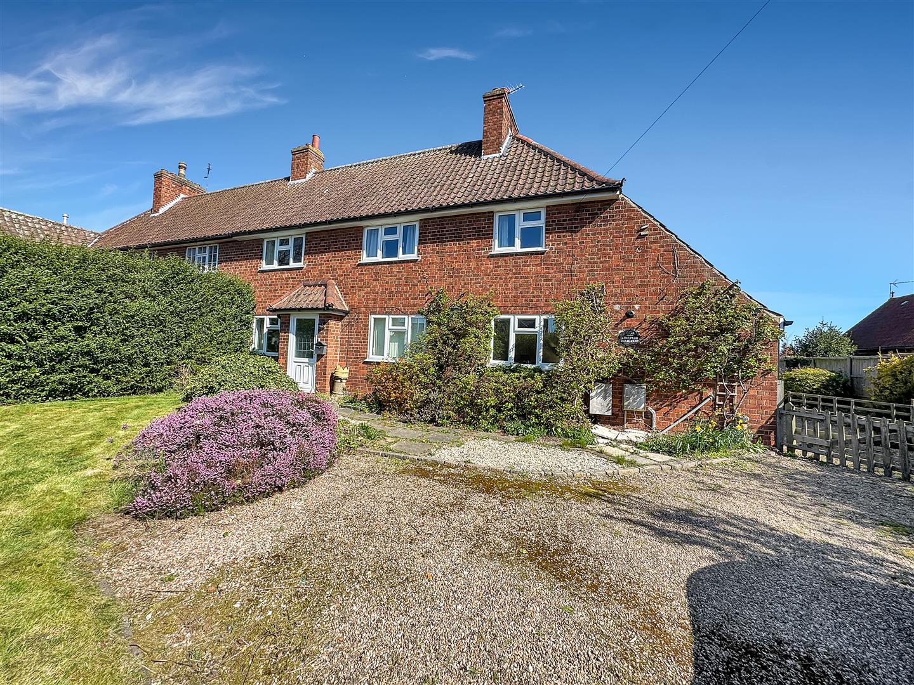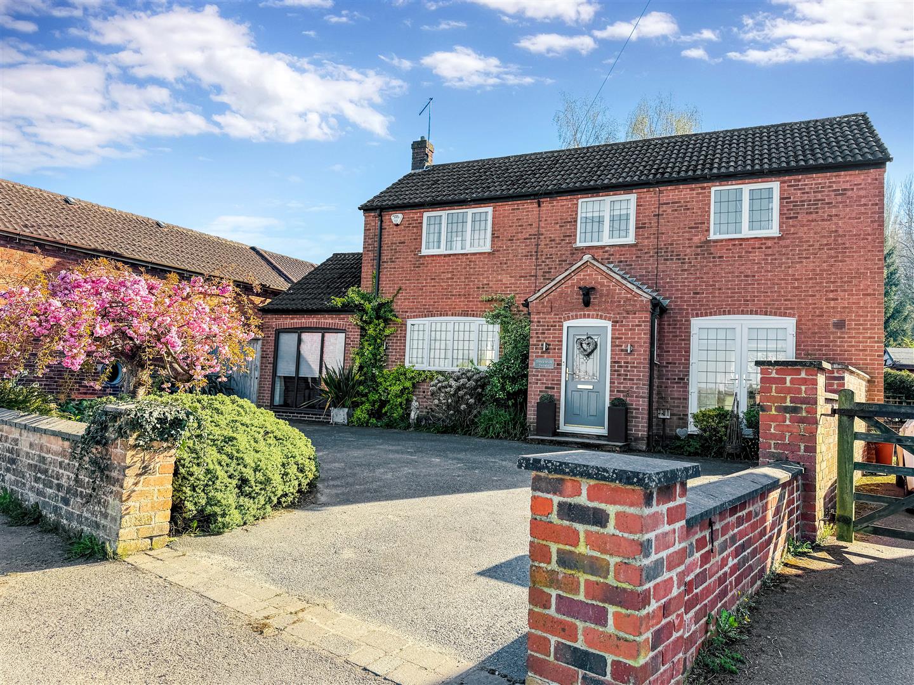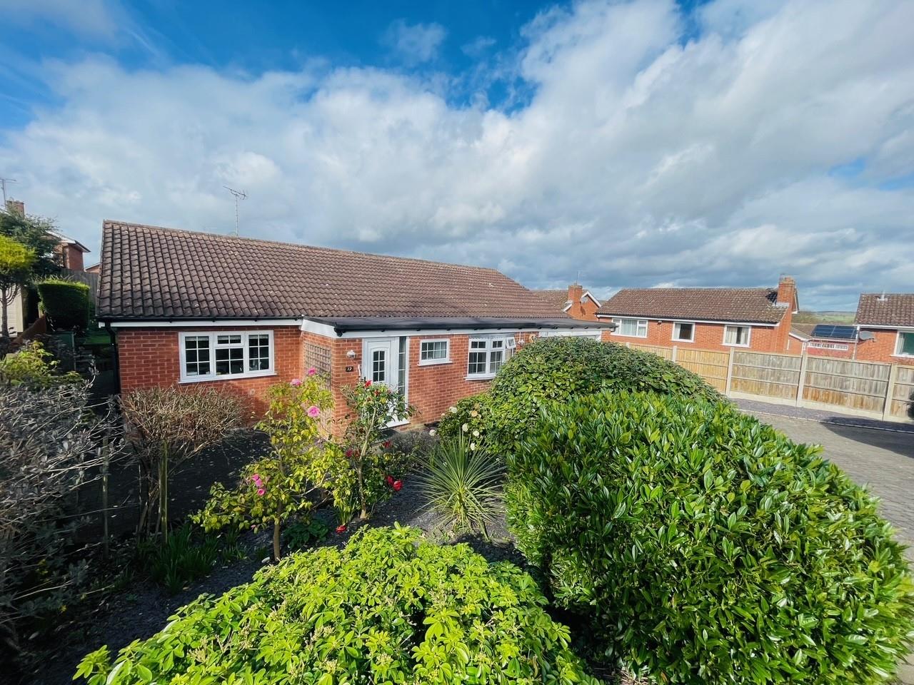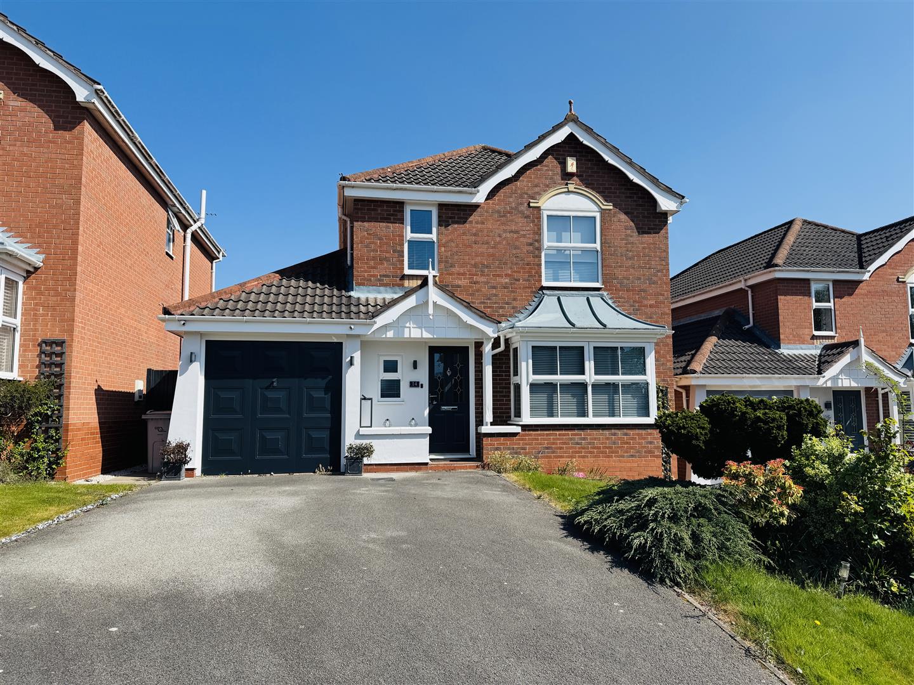* ATTRACTIVE SEMI-DETACHED COTTAGE * VERSATILE LAYOUT * REFURBISHED BY THE CURRENT OWNERS * INCLUDING A 1 BEDROOM SELF-CONTAINED ANNEX * USEFUL BOOT/UTILITY ROOM * ATTRACTIVE FARMHOUSE STYLE KITCHEN * LOVELY LOUNGE * VERSATILE 2ND RECEPTION /GROUND FLOOR BEDROOM * 3 BEDROOMS (Plus Annex) * TRADITIONAL STYLE BATHROOM * 2 EN SUITES * LOW-MAINTENANCE COURTYARD-STYLE GARDEN *
A unique opportunity to purchase this attractive semi-detached cottage, refurbished by the current owners to provide well-appointed accommodation including a self contained annex.
The versatile accommodation begins with a useful boot/utility room and ground floor w/c, an attractive farmhouse style kitchen, a lovely lounge with feature log-burning stove, and a versatile 2nd reception that also works well as a ground floor bedroom, having an en suite shower room.
In the main part of the cottage are 3 bedrooms and a traditional style bathroom with roll top bath, then the adjoining annex provides its own front door leading into the lounge with kitchenette, and a 1st floor bedroom with en suite shower.
Double gates to the front of the plot open into a low-maintenance courtyard style garden and viewing is highly recommended to appreciate this unique and versatile property on offer.
Accommodation - A cottage style stable door leads into the entrance/boot room.
Entrance/Boot Room - With laminate flooring, a white column radiator, a uPVC double glazed obscured window, space for appliances including plumbing for a washing machine and a wall mounted cupboard housing the Vokera combination boiler. A latch and brace door leads into the dining kitchen.
Dining Kitchen - A farmhouse style kitchen with freestanding units providing storage and a base unit with timber worktop housing a wash bowl with mixer tap. A white column radiator, stairs rising to the first floor, painted timber beams to the ceiling and cottage doors to both the reception rooms. There is a double glazed window onto the gardens.
Lounge - A well proportioned reception room with painted timber beams to the ceiling, a white column radiator, double glazed French doors leading onto the garden and a feature fireplace with exposed brick insert housing a floor-standing log burner.
Family Room - A versatile reception room providing either a family room or a ground floor bedroom if preferred. With a white column radiator and double glazed French doors leading onto the gardens.
En-Suite Ground Floor Shower Room - Fitted in white with a dual flush toilet and a wall mounted wash basin with mixer tap and tiled splashback. There is a quadrant style shower enclosure with glazed sliding doors and electric shower plus tiling for splashbacks. Extractor fan.
Ground Floor W/C - Fitted with a dual flush toilet and having a white column radiator and a uPVC double glazed obscured window.
First Floor Landing - Having a conservation skylight and two white column radiators.
Bedroom One - With attractive semi vaulted ceiling, a white column radiator, a double glazed window, a walk-in wardrobe and an en-suite w/c.
En-Suite W/C - Fitted with a close coupled toilet and a wall mounted wash basin with mixer tap and tiled splashback. Extractor fan.
Bedroom Two - With a white column radiator, double glazed window and an access hatch to the roof space.
Bedroom Three - With a white column radiator and double glazed window.
Bedroom Four/ Annex - In addition to the main accommodation is a self contained, 1 bedroom annex with a door at the front leading into the lounge with kitchenette and stairs rising to the 1st floor double bedroom with en suite shower room.
Bathroom - Fitted with a dual flush toilet and a counter top wash basin with waterfall mixer tap and a cupboard below. There is a free-standing rolled top claw foot bath with central mixer tap and a handheld shower plus chrome towel radiator and extractor fan.
Gardens - Double gates on the corner of Main Street and Mews Lane open into courtyard style gardens, gravelled and paved for low maintenance and enclosed with timber panelled fencing.
Council Tax - The property is registered as council tax band C.
Viewings - By appointment with Richard Watkinson & Partners.
Additional Information - Please see the links below to check for additional information regarding environmental criteria (i.e. flood assessment), school Ofsted ratings, planning applications and services such as broadband and phone signal. Note Richard Watkinson & Partners has no affiliation to any of the below agencies and cannot be responsible for any incorrect information provided by the individual sources.
Flood assessment of an area:_
https://check-long-term-flood-risk.service.gov.uk/risk#
Broadband & Mobile coverage:-
https://checker.ofcom.org.uk/en-gb/broadband-coverage
School Ofsted reports:-
https://reports.ofsted.gov.uk/
Planning applications:-
https://www.gov.uk/search-register-planning-decisions
Read less

