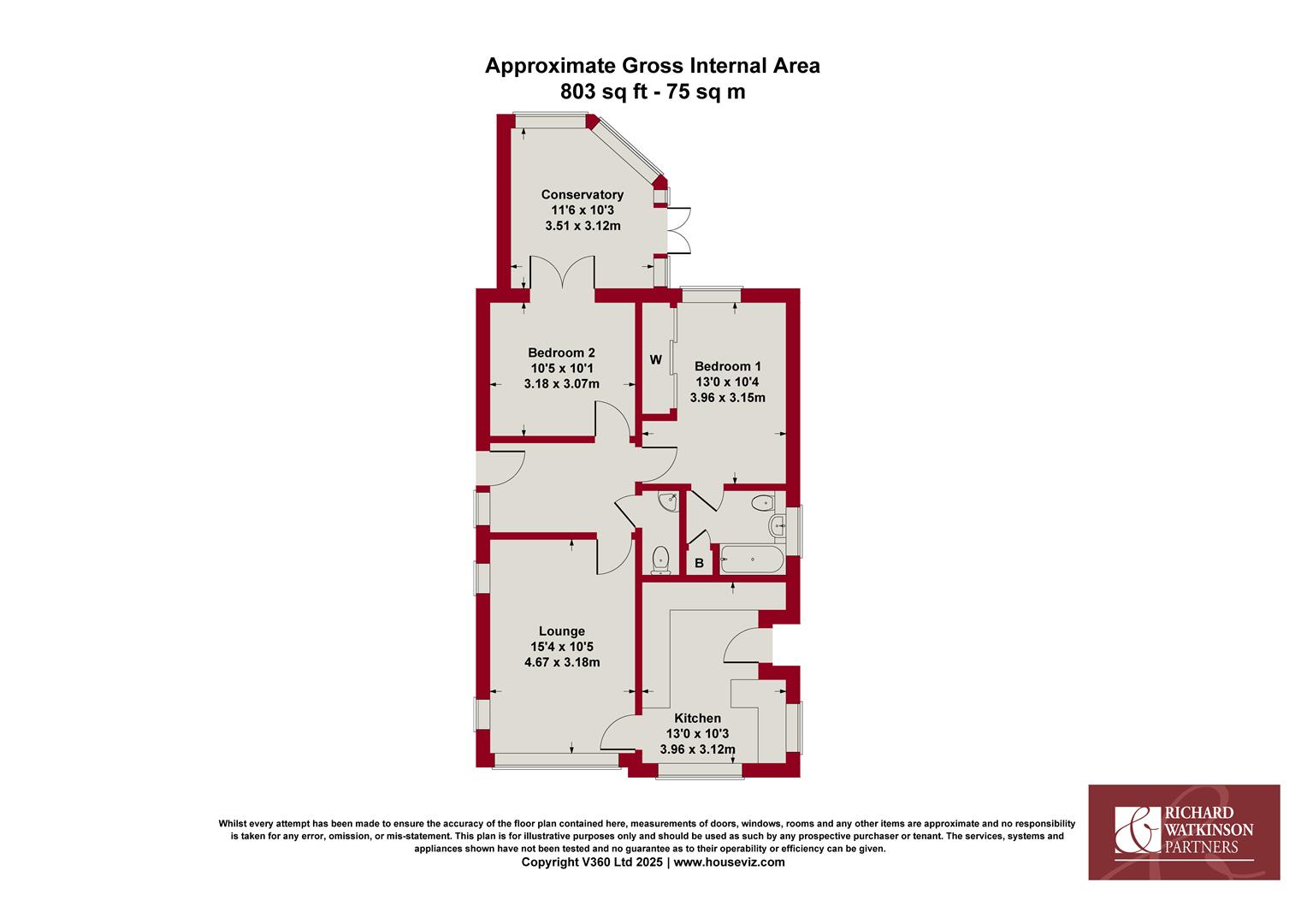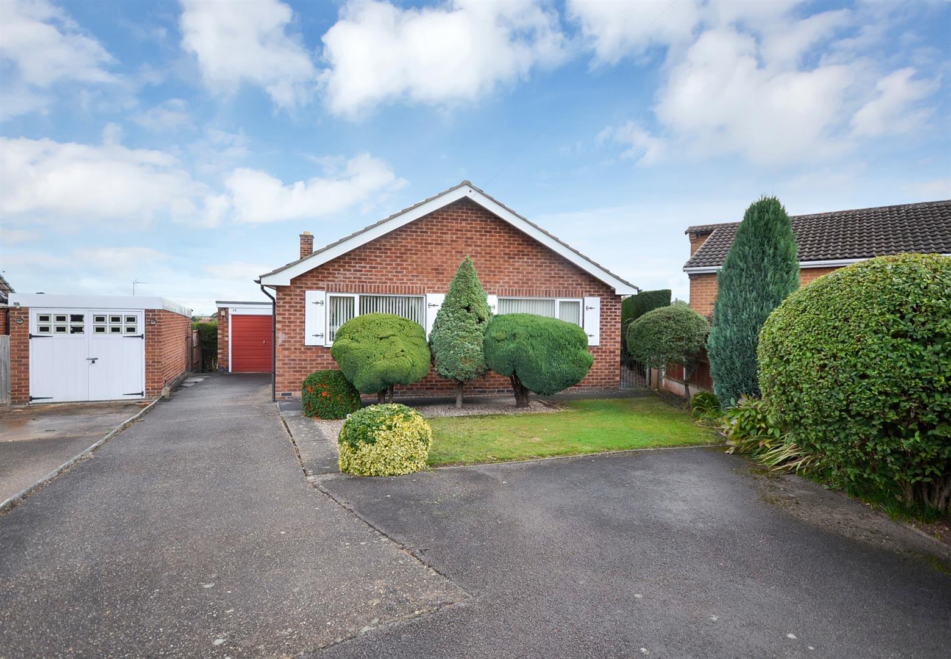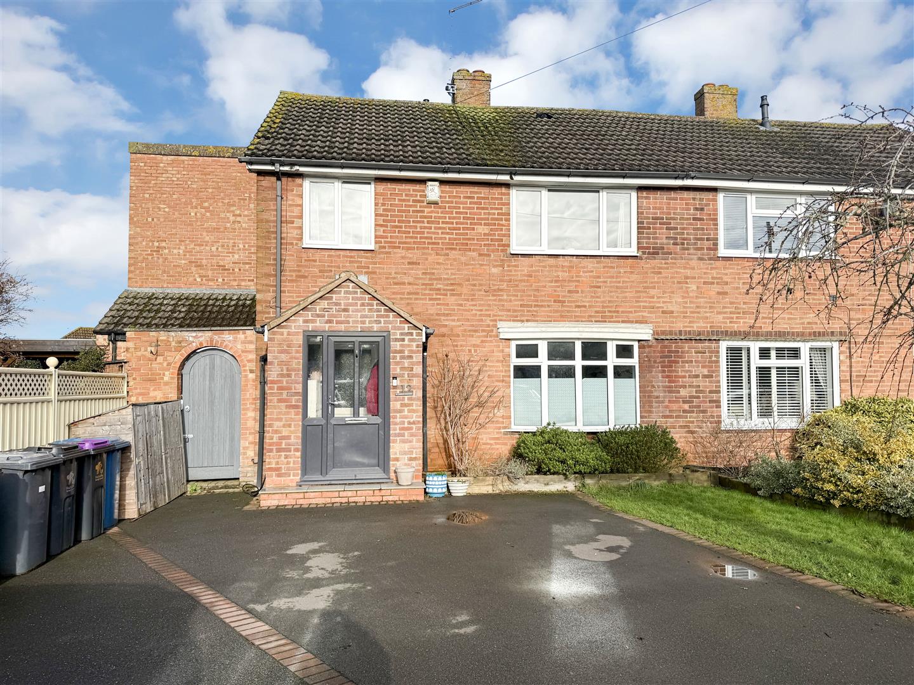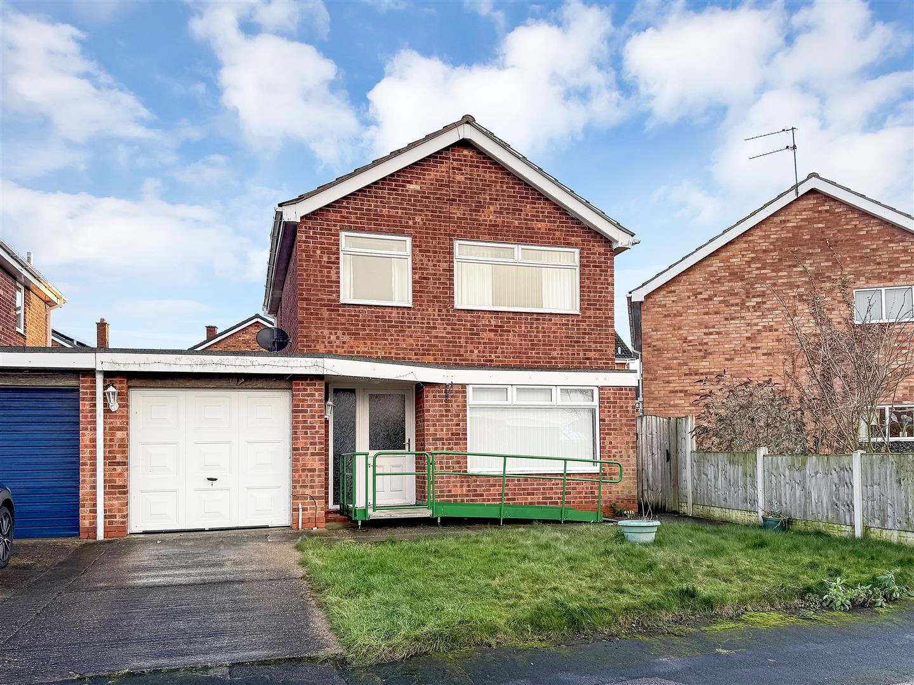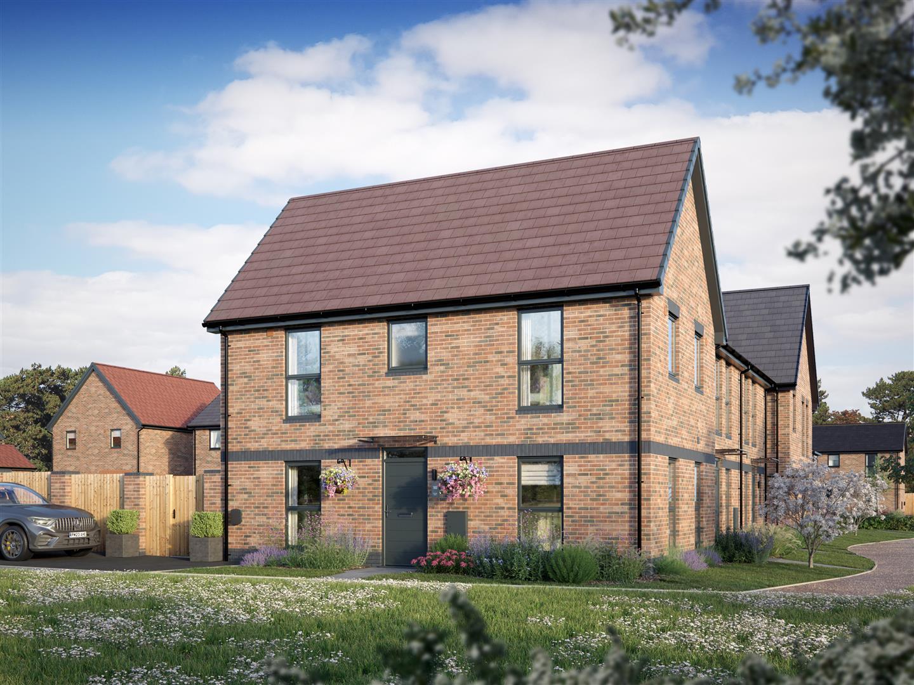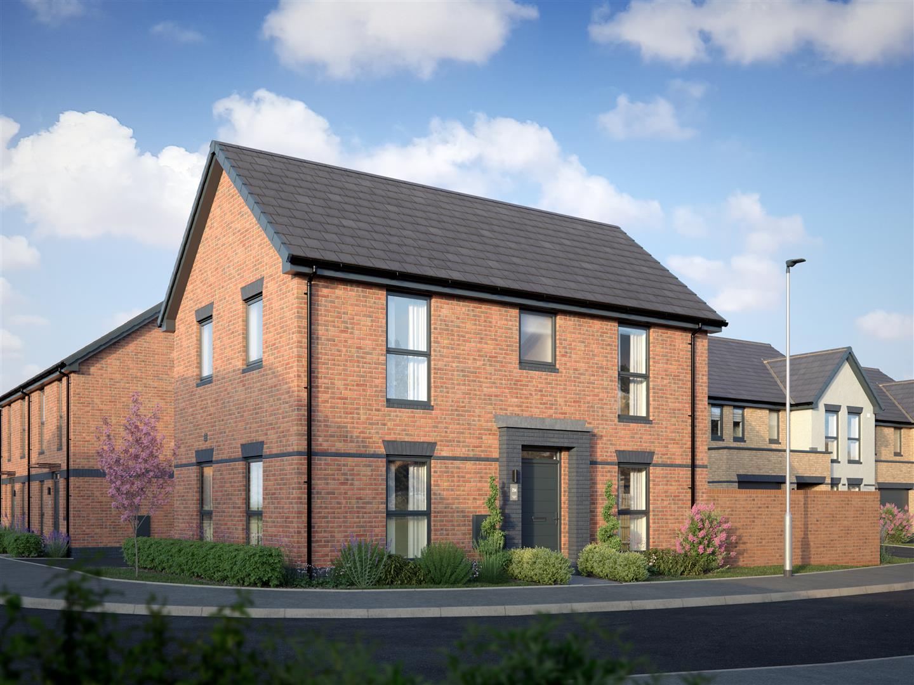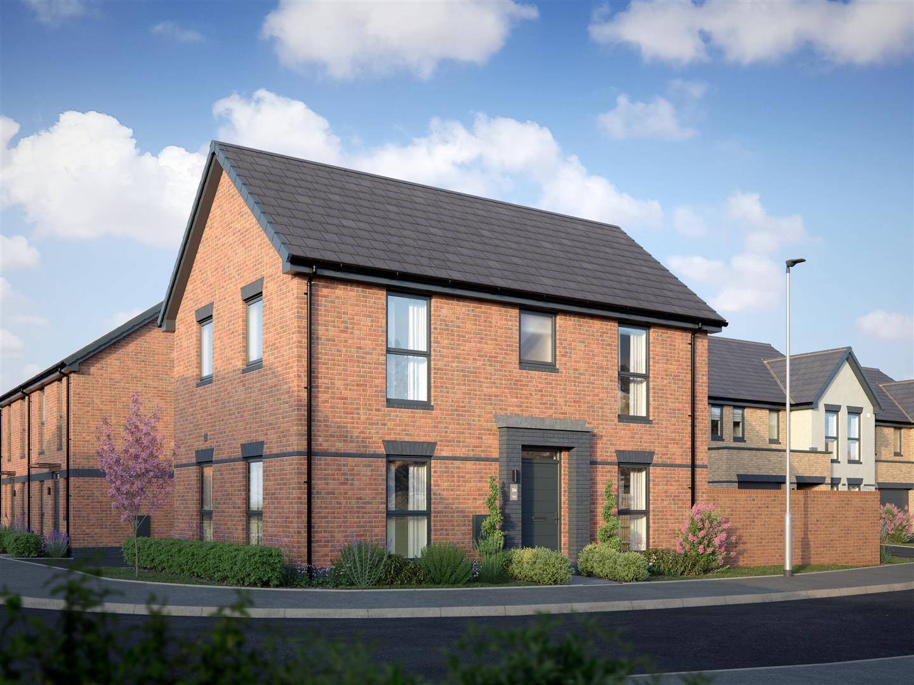* AN ATTRACTIVE DETACHED BUNGALOW * PRIME VILLAGE LOCATION * NO CHAIN * CLOSE PROXIMITY TO A WIDE RANGE OF VILLAGE AMENITIES * SPACIOUS AND WELL-APPOINTED * ENTRANCE HALLWAY * DUAL-ASPECT LOUNGE * SHAKER-STYLE KITCHEN * TWO BEDROOMS * PRINCIPAL BEDROOM WITH EN-SUITE BATHROOM * ADDITONAL WC * LOVELY CONSERVATORY OVERLOOKING GARDENS * ATTRACTIVE LANDSCAPED GARDENS * BLOCK-PAVED DRIVEWAY, CARPORT, GARAGE * VIEWING HIGHLY RECOMMENDED *
A Fantastic Opportunity to Acquire an Attractive Detached Bungalow in a Prime Village Location
This attractive and well-maintained detached bungalow enjoys a highly convenient position within close proximity to a wide range of village amenities. Offering spacious and well-appointed accommodation throughout, this is an ideal home for those seeking comfort and practicality in a desirable setting.
The property features an inviting entrance hallway leading to a lovely dual-aspect lounge, complete with a feature fireplace - perfect for relaxing or entertaining. The stylish Shaker-style kitchen is well-equipped with a built-in oven and hob, providing a functional and attractive space for cooking.
There are two generously sized bedrooms, including a principal bedroom with fitted wardrobes and an en-suite bathroom. An additonal WC is conveniently located off the hallway.
To the rear, a superb conservatory offers a tranquil spot to enjoy views over the beautifully landscaped garden, which provides a high degree of privacy.
Externally, the property boasts an attractive landscaped plot to both front and rear. A block-paved driveway leads to a carport and a useful garage, offering ample off-street parking and storage options.
Early viewing is highly recommended to fully appreciate the space and location this lovely bungalow has to offer.
Accommodation - A uPVC double glazed entrance door leads into the entrance hall.
Entrance Hall - With a central heating radiator, access hatch to the roof space with telescopic aluminium pull-down ladder, the loft being boarded and having a light, doors to rooms.
Lounge - A good sized reception room at the front of the property with uPVC double glazed windows to the front and side aspects, a central heating radiator and a feature fireplace with marble surround housing an electric fire.
Kitchen - Fitted with a range of cream fronted Shaker style base and wall cabinets with underlighting, Butcher's block worktops and tiled splashbacks, an inset 1.5 bowl stainless steel single drainer sink with mixer tap and built-in appliances including an eye level double oven by Siemens plus a four zone electric hob and chimney extractor hood over. There is space for further appliances including plumbing for a washing machine. Useful larder style storage cupboard with shelving, tiled flooring, a central heating radiator, uPVC double glazed windows to the front and side aspects and a uPVC double glazed door to the side beneath the carport.
Bedroom One - A good sized double bedroom with a central heating radiator, a uPVC double glazed window to the rear aspect and a range of fitted wardrobes with sliding doors.
En-Suite Bathroom - A three piece bathroom fitted with a panel sided bath with hot and cold taps and Mira electric shower over. Vanity wash basin with hot and cold taps and cupboards below plus concealed cistern to the side, tiling for splashbacks, a chrome towel radiator, a uPVC double glazed obscured window to the side aspect and an airing cupboard housing the Alpha combination boiler.
Bedroom Two - Currently used as a sitting room with laminate flooring, a central heating radiator and uPVC double glazed French doors into the conservatory.
Conservatory - A lovely space to enjoy the rear garden of brick and uPVC construction with laminate flooring and uPVC double glazed doors onto the rear garden.
Additional W/C - Fitted with a close coupled toilet and a corner wash basin with mixer tap and tiled splashbacks.
Driveway, Carport & Garaging - An attractive block paved driveway provides parking to the front of the plot, leads to the side beneath a large carport with outside water point then double doors opening into the brick built garage with a courtesy door into the rear garden.
Gardens - The property occupies an established plot including an attractive planted frontage with block paved pathways and timber gated access at both sides. To the rear garden which includes a block paved patio seating area, a small shaped lawn and established planted beds and borders as well as a timber shed/potting shed.
Radcliffe On Trent - Radcliffe on Trent has a wealth of amenities including a good range of shops, doctors, dentists, schooling for all ages, restaurants and public houses, golf and bowls clubs, regular bus and train services (Nottingham to Grantham line). The village is conveniently located for commuting to the cities of Nottingham (6m) Newark (14m) Grantham (18m) Derby (23m) Leicester (24m) via the A52, A46, with the M1, A1 and East Midlands airport close by.
Council Tax - The property is registered as council tax band D.
Additional Info - Please see the links below to check for additional information regarding environmental criteria (i.e. flood assessment), school Ofsted ratings, planning applications and services such as broadband and phone signal. Note Richard Watkinson & Partners has no affiliation to any of the below agencies and cannot be responsible for any incorrect information provided by the individual sources.
Flood assessment of an area:_
https://check-long-term-flood-risk.service.gov.uk/risk#
Broadband & Mobile coverage:-
https://checker.ofcom.org.uk/en-gb/broadband-coverage
School Ofsted reports:-
https://reports.ofsted.gov.uk/
Planning applications:-
https://www.gov.uk/search-register-planning-decisions
Read less

