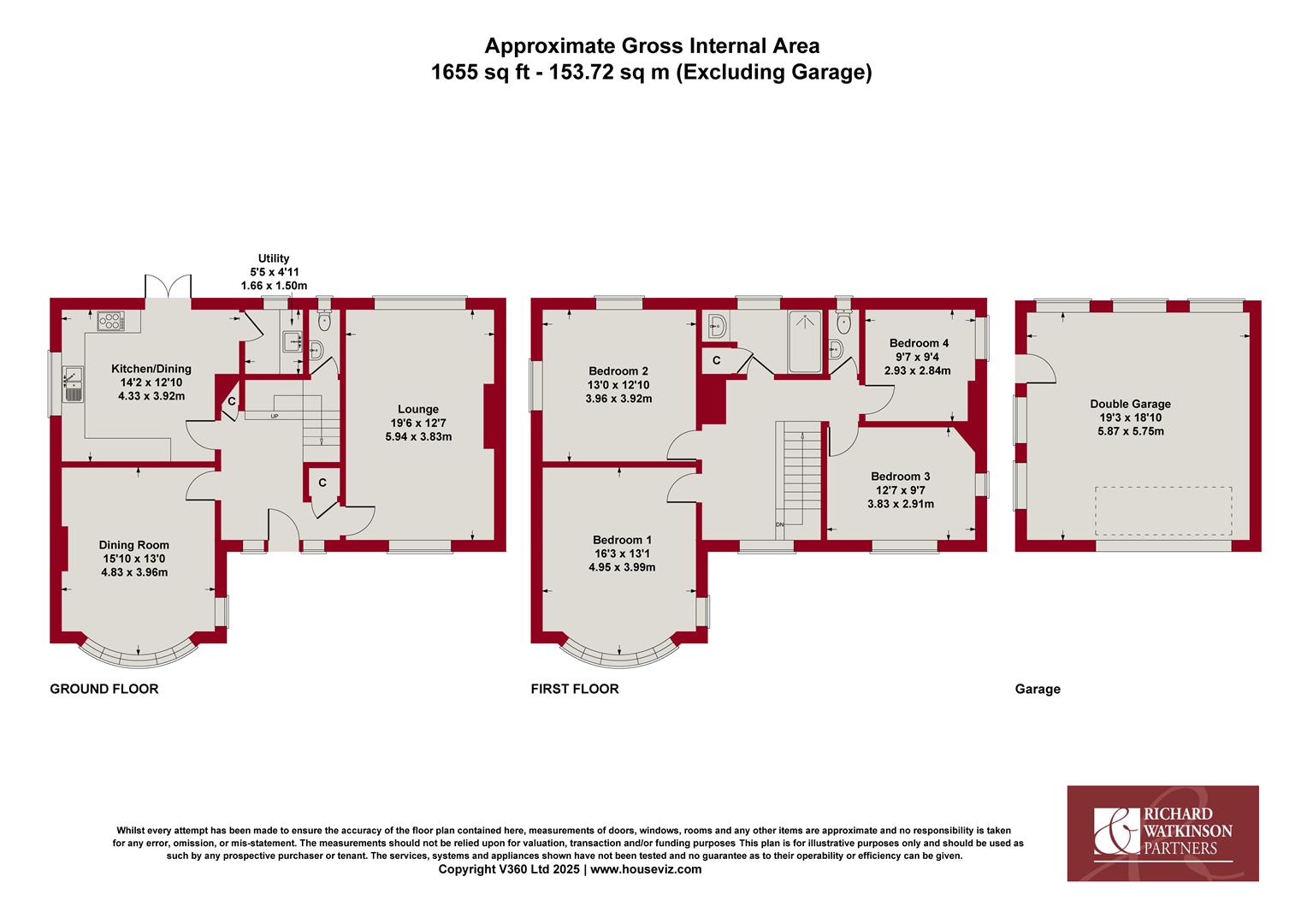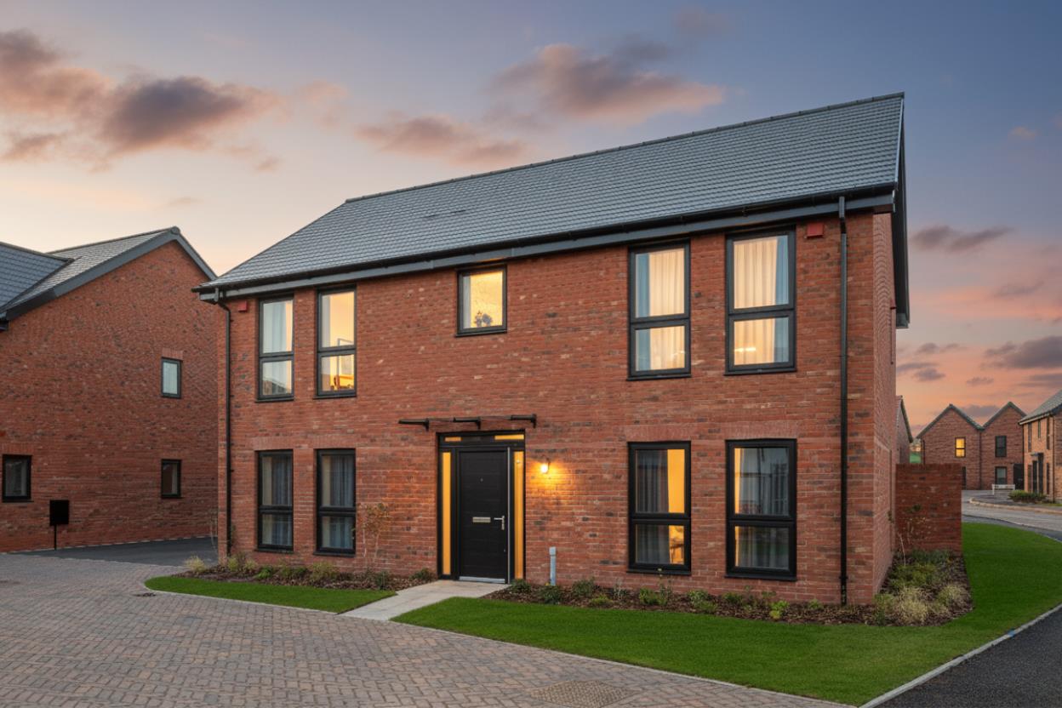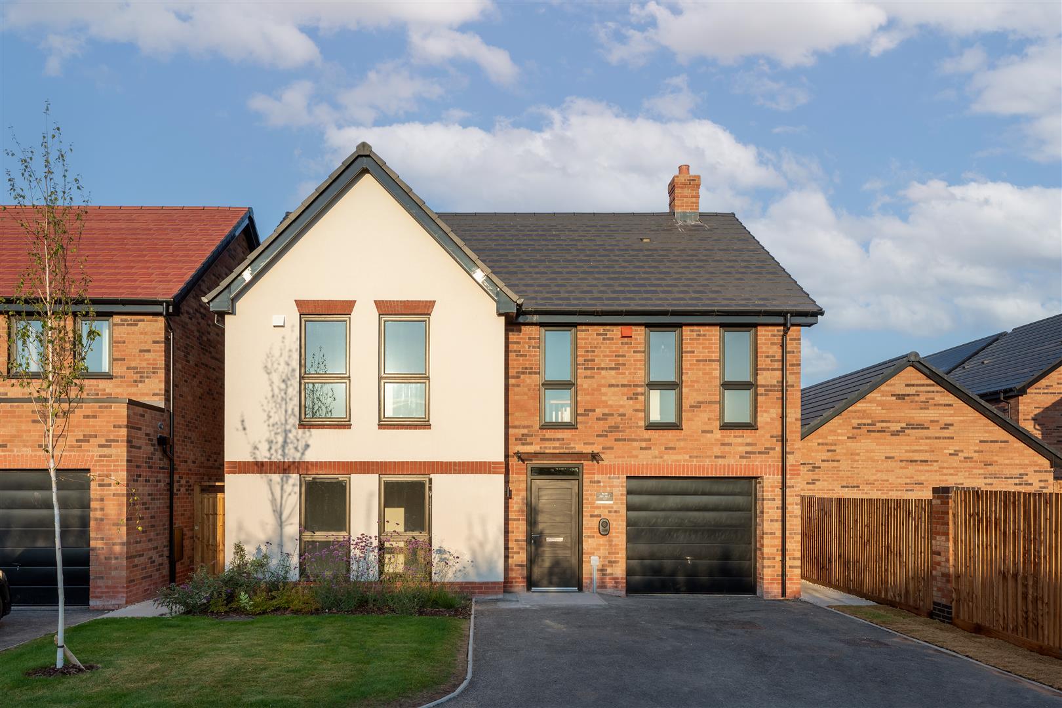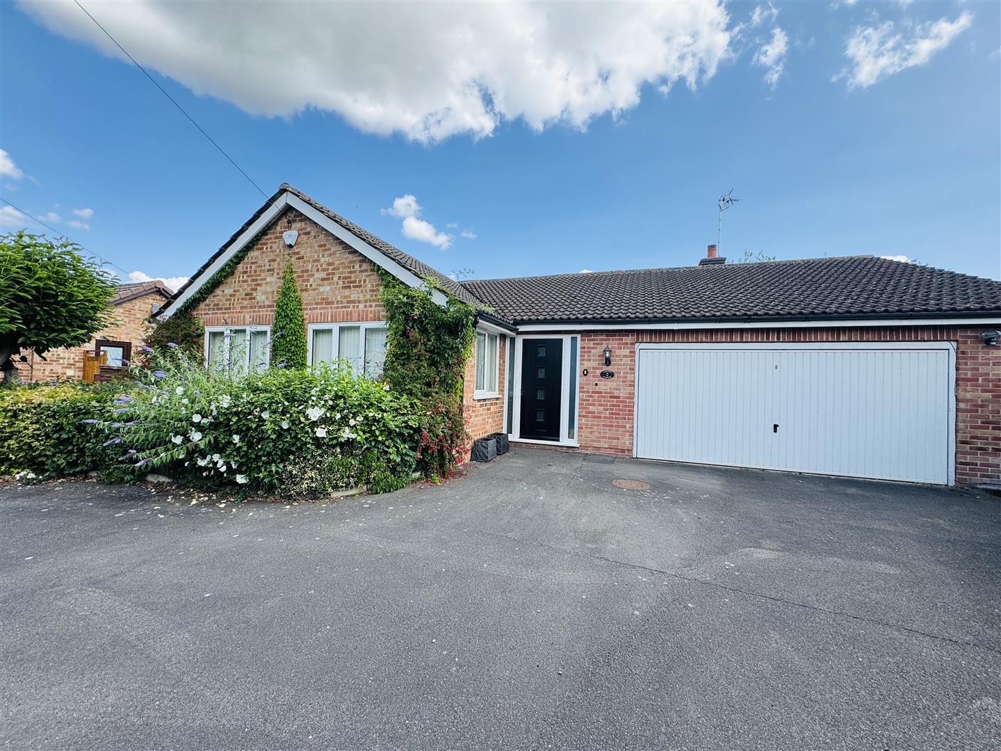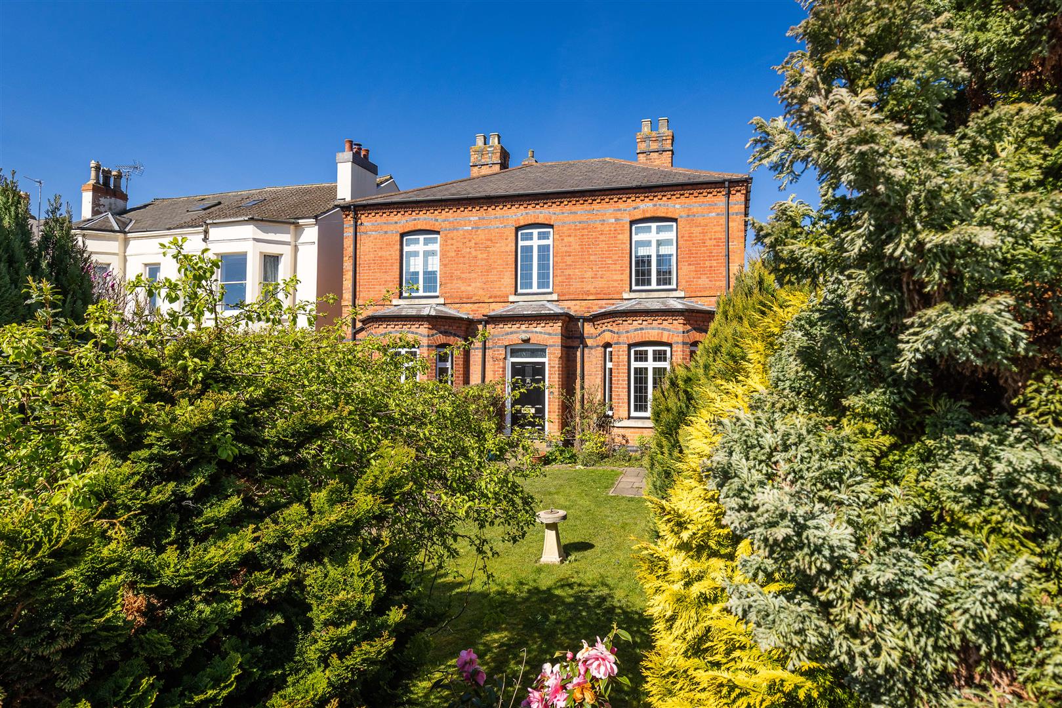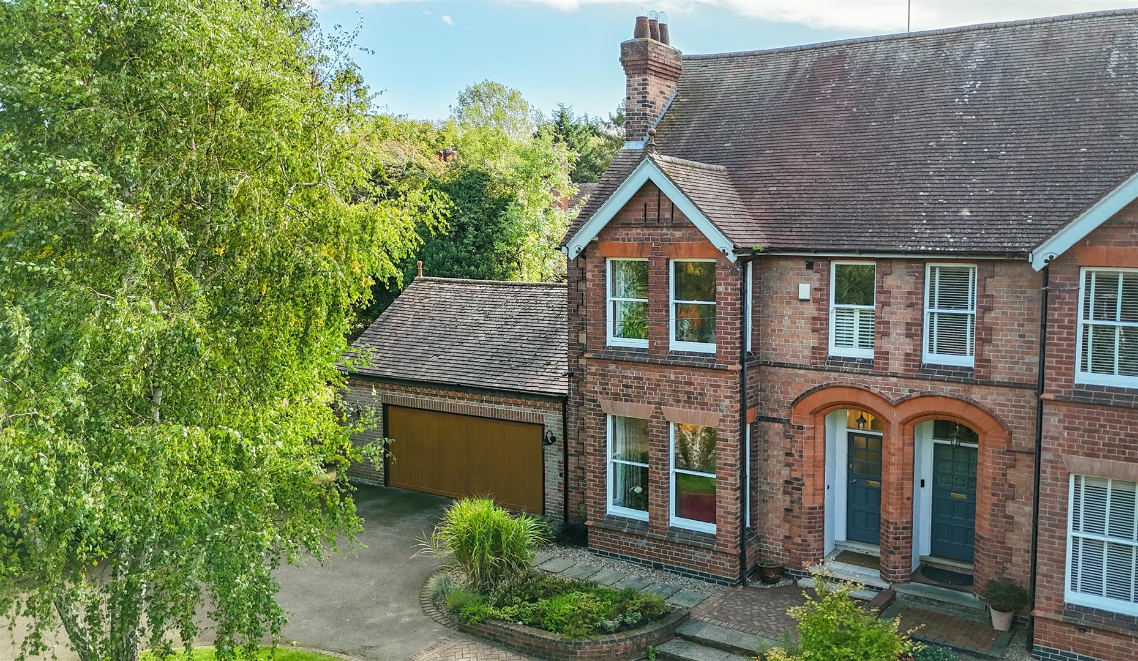* ATTRACTIVE 1930'S DETACHED HOME * GENEROUS MATURE 0.23 ACRE PLOT * WEALTH OF CHARACTER FEATURES * SUPERBLY APPOINTED ACCOMMODATION * FANTASTIC FITTED KITCHEN * SPACIOUS ENTRANCE HALL * 2 LARGE RECEPTION ROOMS * USEFUL GROUND W/C PLUS UTILITY * FEATURE GALLERIED LANDING * 4 GOOD BEDROOMS * MODERN SHOWER ROOM AND A SEPARATE W/C * DELIGHTFUL MATURE GARDEN TO THREE SIDES * DRIVEWAY & DOUBLE GARAGE *
An exciting opportunity to purchase an attractive 1930's built detached home, occupying a popular location and a generous mature plot extending to 0.23 acres.
The property offers a wealth of character features and provides superbly appointed accommodation, recently upgraded to include a fantastic, fitted kitchen with built-in appliances. The property offers generously proportioned accommodation, ideal for families and including a welcoming entrance hall with original oak flooring, a lovely dual aspect lounge and a spacious separate dining room. There is a useful utility room and ground floor W/C then arranged off an attractive galleried landing are four good bedrooms, a modern shower room and a separate W/C.
The generous plot is a particular feature of the property and provides delightful, mature gardens to 3 sides with sweeping lawns, a large patio seating area and driveway parking to the front of the detached double garage.
Viewing is highly recommended.
Accommodation - An open entrance porch with terracota tiled flooring and an original glazed and panelled door leads into the entrance hall.
Entrance Hall - A spacious and welcoming reception hall with original oak flooring and panelling to the walls, a staircase rising to the first floor with useful understairs storage cupboard housing the electricity meter and the consumer unit. There are two central heating radiators and an original built-in cupboard with shelving for storage.
Kitchen - A superbly fitted dining kitchen, newly fitted in 2025 with a contemporary range of handleless base and wall cabinets with white quartz effect rolled edge worktops and matching upstands, an inset 1.5 bowl stainless steel single drainer sink with swan neck mixer tap and a range of built-in appliances including a fridge freezer, a dishwasher by Zanussi and a built-in electric oven with five burner gas hob including a wok stand and with concealed extractor hood over. There are spotlights to the ceiling, a two column contemporary vertical radiator in white, uPVC double glazed window to the side aspect and uPVC double glazed French doors leading onto the rear garden.
Utility Room - A useful space adjacent to the kitchen with terracota tiled flooring, a uPVC double glazed obscured window and a wall mounted Worcester central heating boiler. There is a fitted rolled edge worktop with inset stainless steel sink and hot and cold taps plus space beneath for appliances including plumbing for a washing machine.
Lounge - A lovely dual aspect reception room with original coved ceiling, two central heating radiators, a uPVC double glazed window to the front and rear aspect and a feature fireplace with decorative surround for an open fire.
Dining Room/Second Reception Room - A versatile second reception room with a central heating radiator, original coving to the ceiling, a feature fireplace with oak effect Adam style surround for an open fire. There is a central heating radiator, a uPVC double glazed window to the side aspect and a uPVC double glazed bay window to the front aspect.
Ground Floor W/C - Fitted with a low level toilet and a wall mounted wash basin with hot and cold taps and tiled splashback. There is a uPVC double glazed window to the rear aspect.
First Floor Galleried Landing - A lovely gallery style landing with original oak flooring and a uPVC double glazed window to the front aspect.
Bedroom One - A large double bedroom with two uPVC double glazed windows and a central heating radiator to the bay window.
Bedroom Two - A large dual aspect double bedroom with a central heating radiator and uPVC double glazed windows to both the rear and the side aspects.
Bedroom Three - A double bedroom with a central heating radiator and a uPVC double glazed window to the front and side aspects.
Bedroom Four - With a central heating radiator and a uPVC double glazed window to the side aspect.
Shower Room - A well appointed shower room with a chrome towel radiator, an extractor fan, a uPVC double glazed obscured window to the front aspect, a touch sensor illuminated mirror, an electric shaver point and an airing cupboard housing the pressurised hot water cylinder. The shower room includes a large walk-in shower enclosure with fixed glazed screen and mains fed shower plus mermaid boarding for splashbacks and a vanity wash basin with hot and cold taps and cupboards below.
Separate W/C - Fitted with a close coupled toilet and a wall mounted wash basin with mixer tap. There is tiling for splashbacks and a uPVC double glazed obscured window to the front aspect.
Driveway & Parking - A double width driveway accessed from Johns Road leads to the detached brick built garage with up and over door and courtesy door into the rear garden.
Gardens - The property occupies a generous and mature corner plot extending to approximately 0.233 acres with a lawned frontage edged with mature borders. There is a large size garden which is mainly lawned and is also edged with mature borders and includes a paved pathway with access through to the main driveway. There is timber gated access at both sides of the property leading to the rear garden which includes a level lawn, a large raised paved terrace and mature boundary planting.
Outline Planning Permission - Outline planning permission was granted October 2025 for the erection of separate dwelling. Further details can be found on Rushcliffe Borough Councils Planning portal or by contacting richard Watkinson and Partners.
REFERENCE NO : 25/01258/OUT
DEVELOPMENT : Outline planning permission for the demolition of the existing garage, divide the plot in two, construct a single garage and a selfbuild dwelling with all matters reserved
Council Tax - The property is registered as council tax band F.
Viewings - By appointment with Richard Watkinson & Partners.
Additional Information - Please see the links below to check for additional information regarding environmental criteria (i.e. flood assessment), school Ofsted ratings, planning applications and services such as broadband and phone signal. Note Richard Watkinson & Partners has no affiliation to any of the below agencies and cannot be responsible for any incorrect information provided by the individual sources.
Flood assessment of an area:_
https://check-long-term-flood-risk.service.gov.uk/risk#
Broadband & Mobile coverage:-
https://checker.ofcom.org.uk/en-gb/broadband-coverage
School Ofsted reports:-
https://reports.ofsted.gov.uk/
Planning applications:-
https://www.gov.uk/search-register-planning-decisions
Read less

