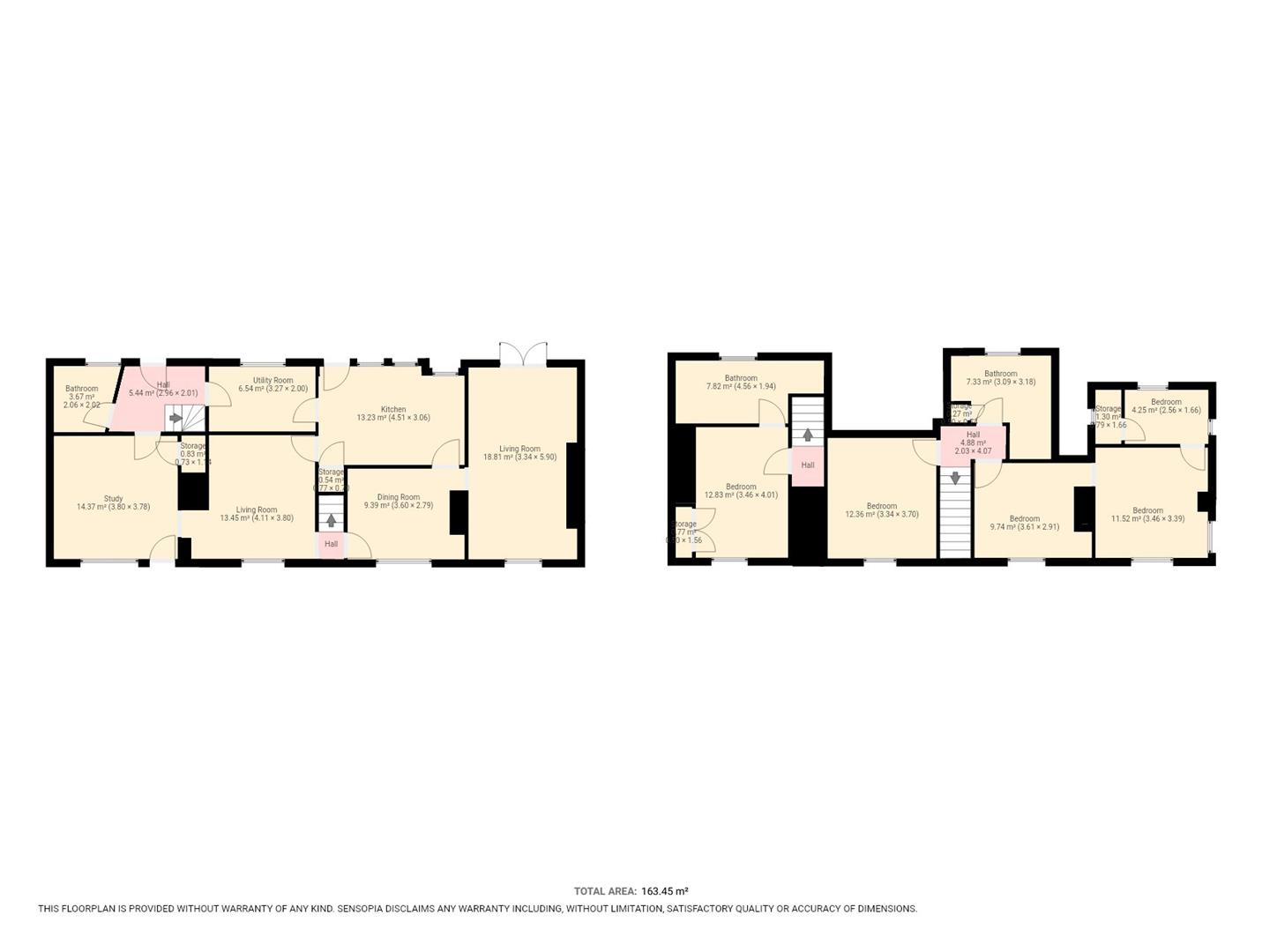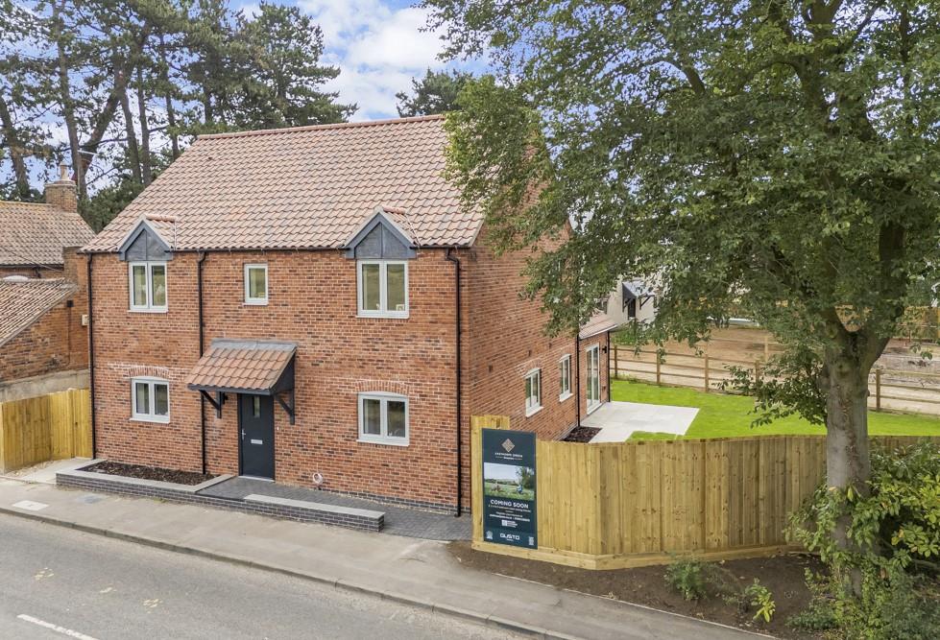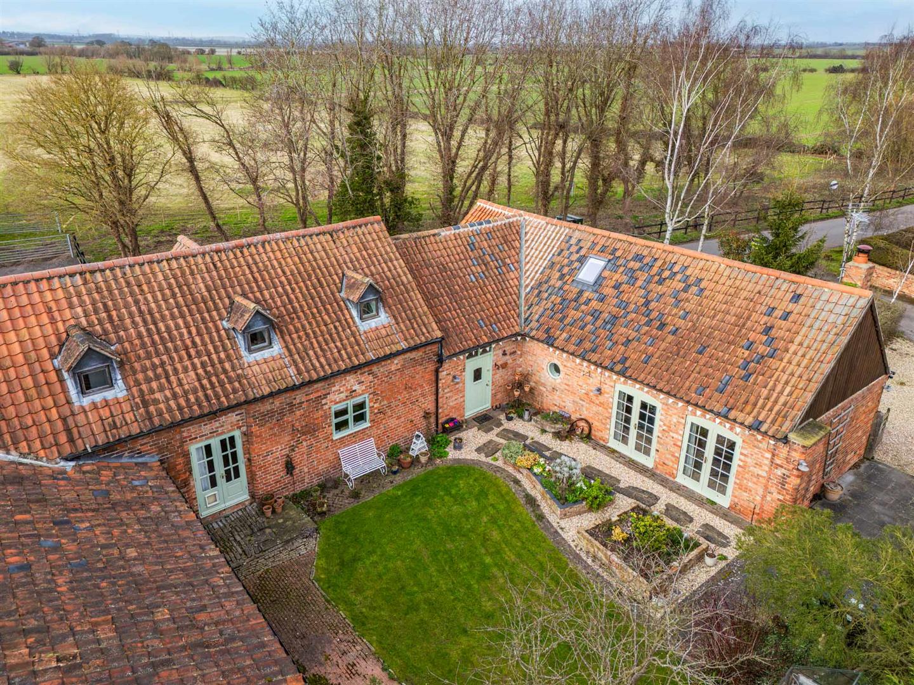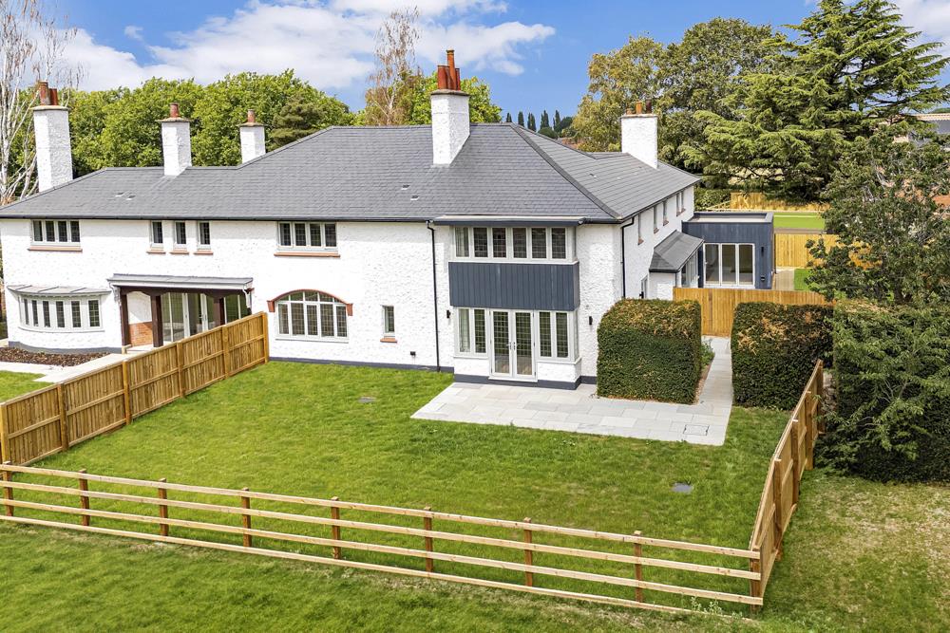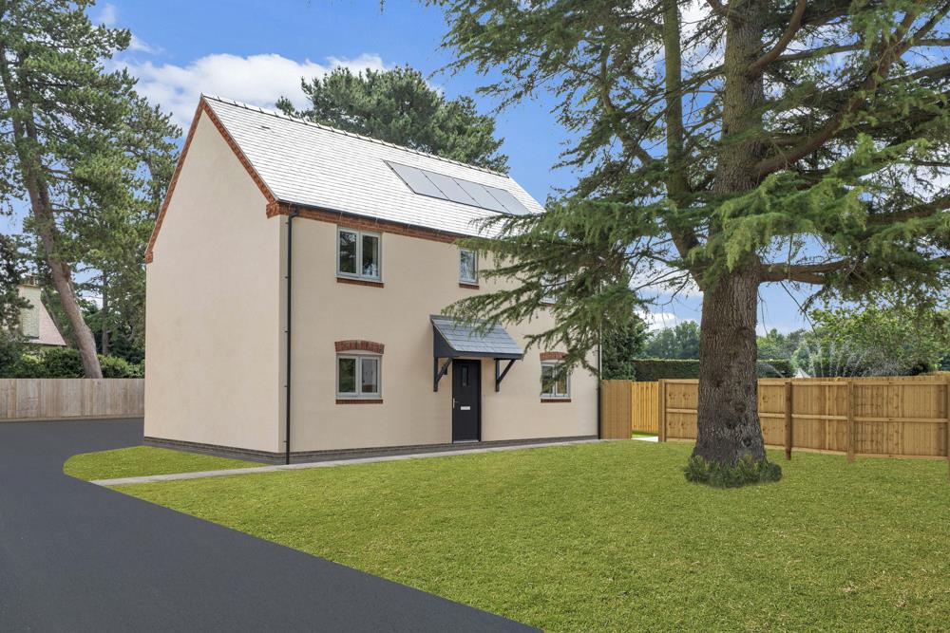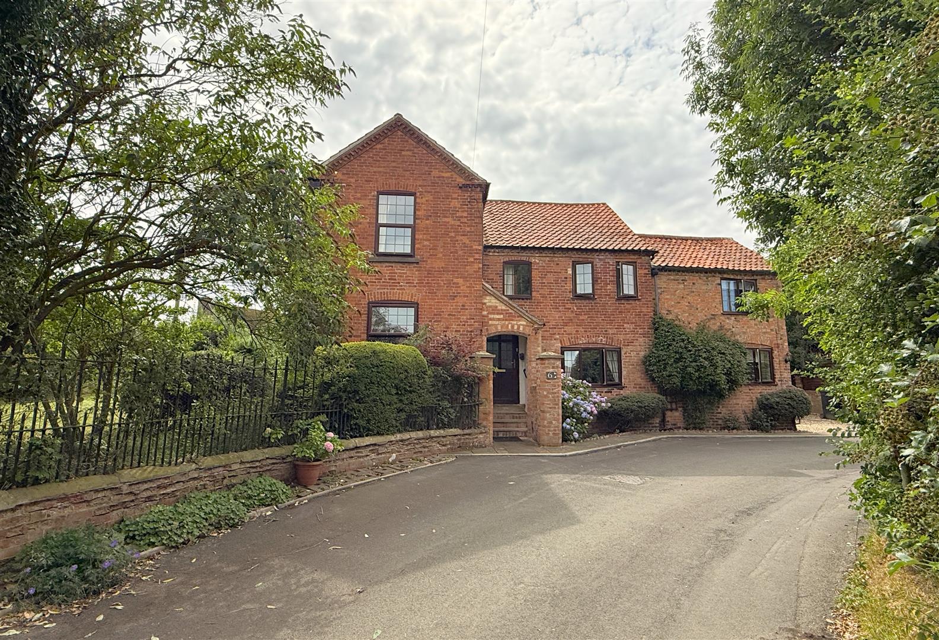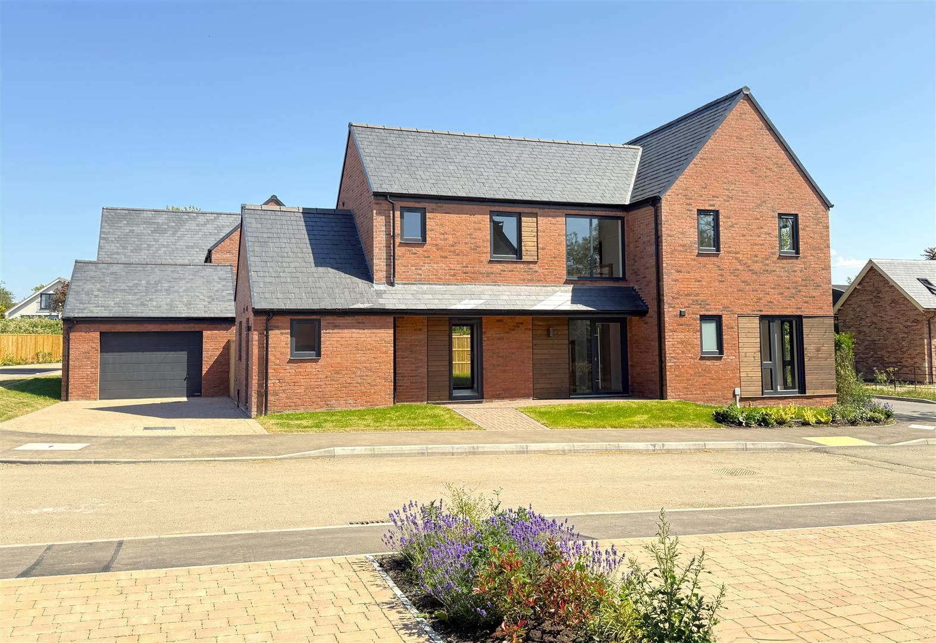** PART ATTACHED PERIOD COTTAGE ** 4 BEDROOMS ** 3 RECEPTIONS ** 2 BATH/SHOWER ROOMS ** UTILITY & GROUND FLOOR CLOAK ROOM ** WEALTH OF CHARACTER ** DECEPTIVE ESTABLISHED GARDEN ** AMPLE OFF ROAD PARKING ** HEART OF THE VILLAGE LOCATION ** VIEWING HIGHLY RECOMMENDED **
We have pleasure in offering to the market this particularly attractive, period cottage located in the village conservation area, overlooking the pretty village church, right at the heart of this highly regarded and much sought after village.
Understood to have originally been three period cottages the property was later converted into one deceptive dwelling which offers around 1,700 sq.ft. of internal accommodation occupying what is a delightful, established, plot with an excellent level of off road parking and a good deal of privacy.
The property offers a considerable level of character, many rooms offering period fireplaces and having exposed beams, attractive cottage latch ledge and brace doors, a handmade farmhouse style kitchen and renovated sash windows.
The property is particularly versatile in its layout offering up to four bedrooms, two bath/shower rooms and three reception areas. The main bedroom and ensuite accessed off a secondary staircase also making it ideal as a guest annexe suite. In addition there is a useful utility and ground floor cloak room. Every room offers its own individuality and elements of character which combine to create a fantastic home perfect for families, particularly with its close proximity to the village school.
As well as the internal accommodation the property occupies a delightful location right at the heart of the village, fronting Launder Street but with additional access to the rear off Church Street. This leads onto a substantial driveway providing more than ample off road parking and, in turn, to a mainly walled, established, rear garden which offers a good degree of privacy as well as a generous outdoor space which encompasses a useful run of brick and pantiled outbuildings.
Overall viewing is the only way to truly appreciate this delightful and truly individual home.
Orston - The Conservation village of Orston has a highly regarded primary school, public house and riding school/livery yard and is located just off the A52 between the market town of Bingham and the village of Bottesford where there are further amenities including secondary schooling, shops and restaurants, doctors and dentists. The village is convenient for the A52 and A46 providing good access to the cities of Nottingham and Leicester. There is a railway station just outside the village linking to Grantham and Nottingham and from Grantham there is a high speed train to King's Cross in just over an hour.
AN ATTRACTIVE LEDGE AND BRACE COTTAGE STYLE ENTRANCE DOOR WITH GLAZED LIGHTS LEADS THROUGH INTO:
Initial Entrance Hall - 0.91m x 0.81m (3' x 2'8") - Having staircase rising to the first floor landing and further doors leading to:
Dining Room - 3.66m x 2.95m (12' x 9'8") - A versatile reception currently utilised as formal dining lying adjacent to the kitchen and having sliding sash window to the front elevation with a pleasant aspect across to the village church. The focal point to the room is a chimney breast with feature pine fire surround and mantel with tiled hearth and back and inset cast iron fire surround with alcove to the side. A further open doorway leads through into:
Sitting Room - 5.46m x 3.48m (17'11" x 11'5") - A well proportioned space benefitting from windows to three elevations including an attractive sliding sash window to the front overlooking the church and French doors out into the garden at the rear, the focal point of the room being a chimney breast with brick hearth and inset solid fuel stove with alcoves the side. The room also having attractive beamed ceiling and vertically mounted column radiator.
Returning to the dining room a further door leads through into:
Kitchen - 4.55m x 2.90m (14'11" x 9'6") - A well proportioned light and airy space having a delightful aspect into the rear garden with multi paned windows and timber exterior door. The kitchen is tastefully appointed with a generous range of bespoke solid wood units finished in heritage style colours with butcher's block work surfaces, having inset ceramic sink with swan neck mixer tap and tiled splash backs, integrated appliances including electric ceramic hob and double oven, space for free standing fridge freezer, under stairs storage cupboard and a further cottage latch door leading through into:
Utility Room - 3.20m x 2.01m (10'6" x 6'7") - A useful space having pitched ceiling with exposed timber purlin, plumbing for washing machine, space for tumble dryer, ample room for further free standing appliances, Worcester Bosch gas central heating boiler, sliding sash window overlooking the rear garden and further cottage latch door leading through into:
Secondary Rear Entrance Hall - 1.88m x 1.91m (6'2" x 6'3") - Having a secondary turning staircase rising to the first floor, attractive quarry tiled floor, timber exterior door and further doors leading to:
Ground Floor Cloak Room - 1.83m x 1.83m (6' x 6') - Having WC and vanity unit with inset washbasin, quarry tiled floor, built in cupboard and casement window to the rear.
Study - 3.81m max x 3.63m (12'6" max x 11'11") - A versatile reception currently utilised as a home office having attractive heavily beamed ceiling, chimney breast with alcoves to the side including built in dresser unit, sliding sash window, exterior door to the front and further cottage latch door leading through into:
Snug - 3.91m x 3.89m (12'10" x 12'9") - A versatile reception which links back into the kitchen, having a pleasant aspect to the front with sliding sash window, period fireplace with tiled surround and hearth and timber mantel and further cottage latch door returning to the initial entrance hall.
FROM THE INITIAL ENTRANCE HALL A STAIRCASE RISES TO:
First Floor Landing - Having access to loft space above and further doors leading to:
Bedroom 2 - 4.17m into alcove x 3.91m (13'8" into alcove x 12' - A double bedroom with a pleasant aspect to the front having chimney breast with inset period cast iron fireplace, alcove the side and deep skirtings.
Bedroom 4 - 3.91m x 2.84m (12'10" x 9'4") - A double bedroom with aspect to the front overlooking the village church and giving walk through access into Bedroom 1, the room having chimney breast with attractive period fireplace and shelved alcove to the side.
Bedroom 3 - 3.56m x 3.40m (11'8" x 11'2") - A double bedroom benefitting from an attractive dual aspect, having part pitched ceiling and further reclaimed stripped pine door leading through into:
Dressing/Cot Room - 2.59m x 1.80m (8'6" x 5'11") - Having windows to two elevations, useful built in cupboard and aspect into the rear garden.
Bath/Shower Room - 3.12m max x 2.97m max (10'3" max x 9'9" max ) - A well proportioned L shaped room having suite comprising enamelled bath, traditional style pedestal washbasin, contemporary double width shower enclosure with glass screen and wall mounted electric shower, built in airing cupboard housing the hot water cylinder, column towel radiator and sliding sash window to the rear.
RETURNING TO THE SECONDARY REAR ENTRANCE HALL A TURNING STAIRCASE RISES TO THE FIRST FLOOR WHERE THERE IS A FURTHER:
Bedroom 1 - 3.58m x 3.48m (11'9" x 11'5") - A double bedroom with a delightful aspect across to the village church and benefitting from ensuite facilities, having chimney breast with attractive period fire surround and inset cast iron fireplace, wardrobe to the side and further cottage latch door leading through into:
Ensuite Shower Room - 4.47m x 1.93m (14'8" x 6'4") - Having initial walk through dressing area with raised bulkhead which opens into the ensuite shower room, having quadrant shower enclosure with curved sliding double doors and wall mounted electric shower, pedestal washbasin and close coupled WC and sash window overlooking the rear garden.
Exterior - The property occupies a delightful heart of the village location with aspect across to the pretty village church at the front. To the rear of the property, accessed off Church Street, is vehicular access onto a gravelled driveway providing a considerable level of off road parking and, in turn, leads to what is a generous, enclosed, rear garden in the main bordered by brick walls having central lawn, well stocked perimeter borders with established trees and shrubs and also encompassing a useful range of brick and pantiled outbuildings which provides useful storage. Directly to the rear of the property is a further terraced area with potential parking space to the side.
Council Tax Band - Rushcliffe Borough Council - Band F
Tenure - Freehold
Additional Notes - We are informed the property is on mains gas, electric, drainage and water (information taken from Energy performance certificate and/or vendor).
The property is located within the village conservation area.
Additional Information - Please see the links below to check for additional information regarding environmental criteria (i.e. flood assessment), school Ofsted ratings, planning applications and services such as broadband and phone signal. Note Richard Watkinson & Partners has no affiliation to any of the below agencies and cannot be responsible for any incorrect information provided by the individual sources.
Flood assessment of an area:_
https://check-long-term-flood-risk.service.gov.uk/risk#
Broadband & Mobile coverage:-
https://checker.ofcom.org.uk/en-gb/broadband-coverage
School Ofsted reports:-
https://reports.ofsted.gov.uk/
Planning applications:-
https://www.gov.uk/search-register-planning-decisions
Read less

