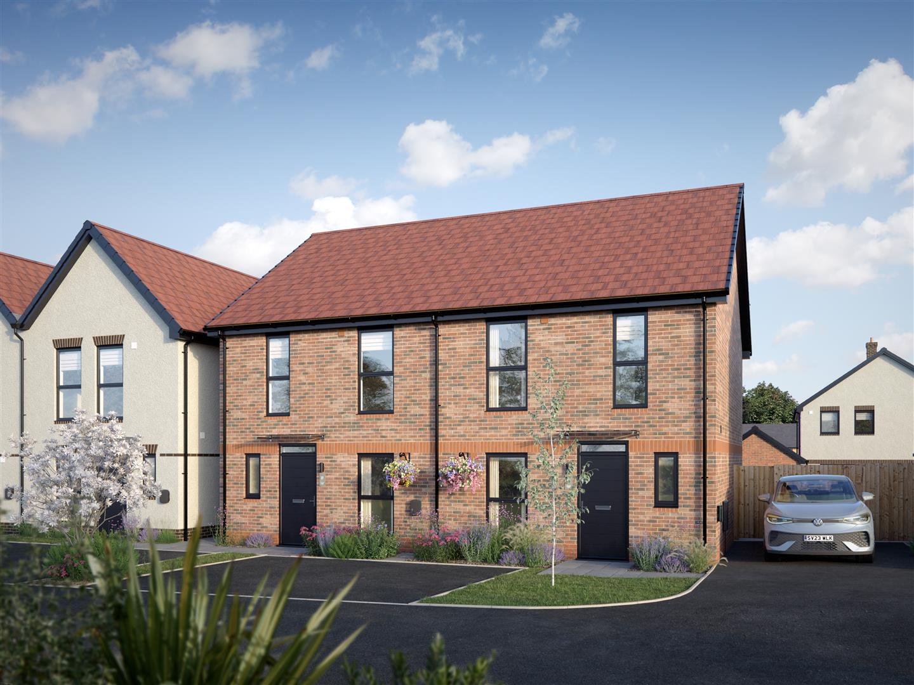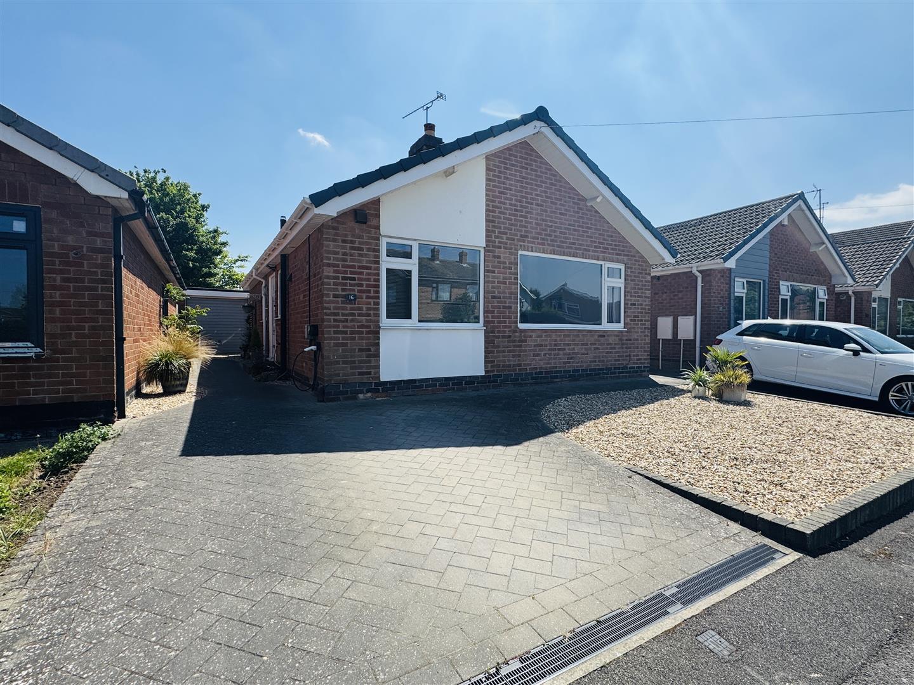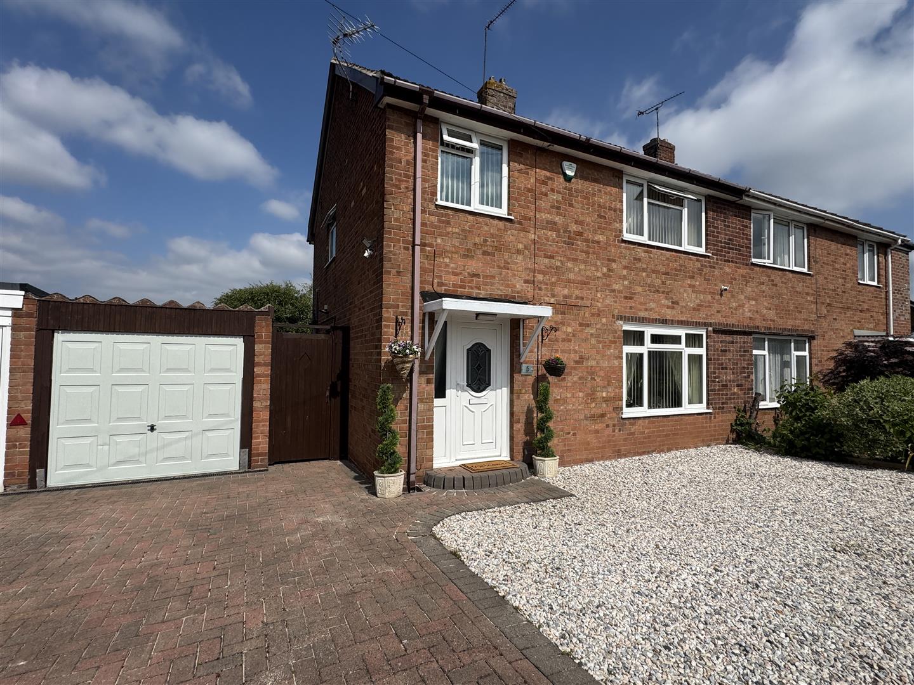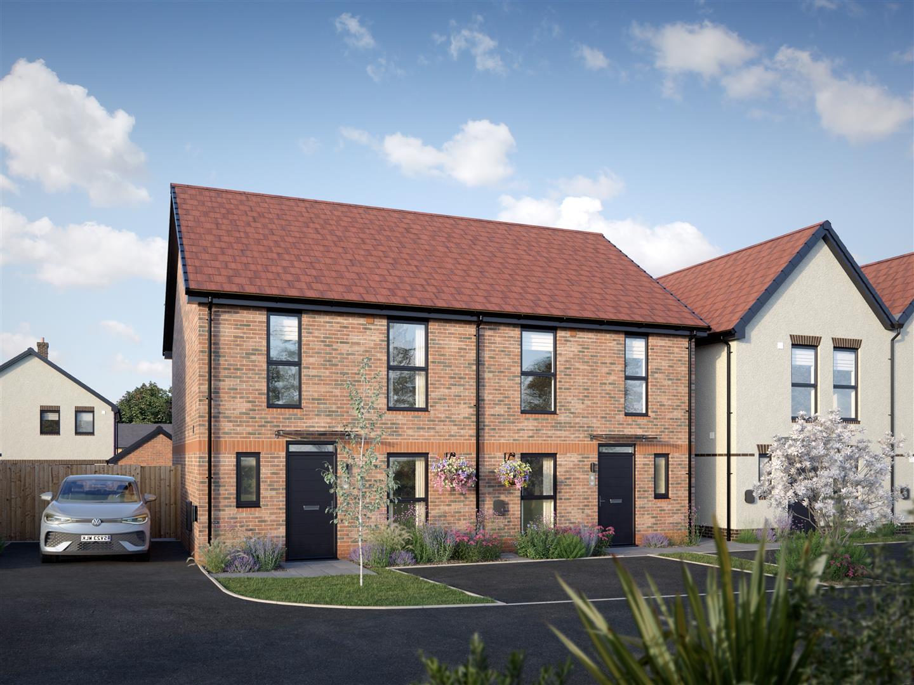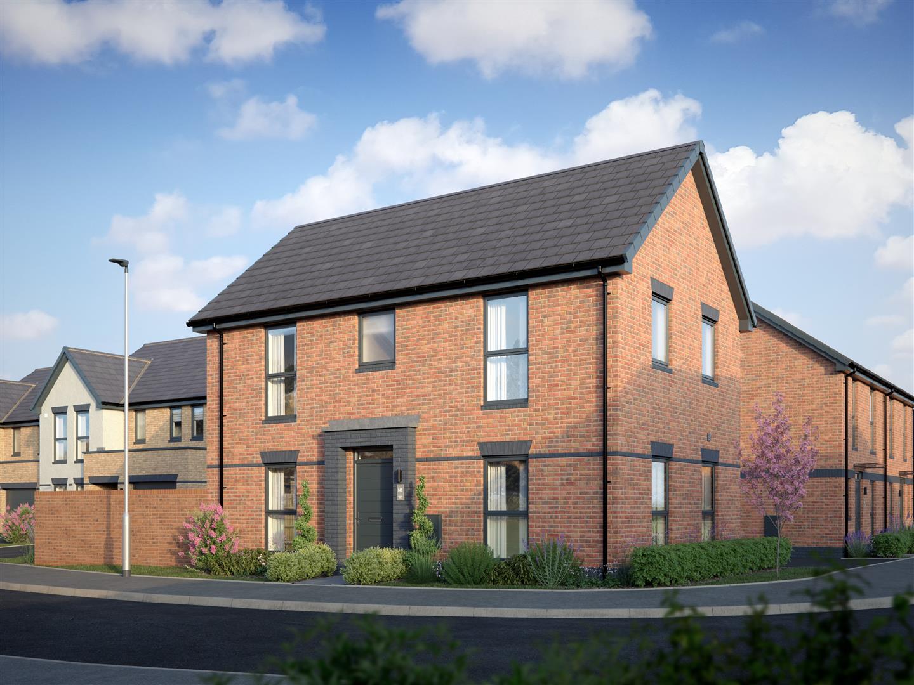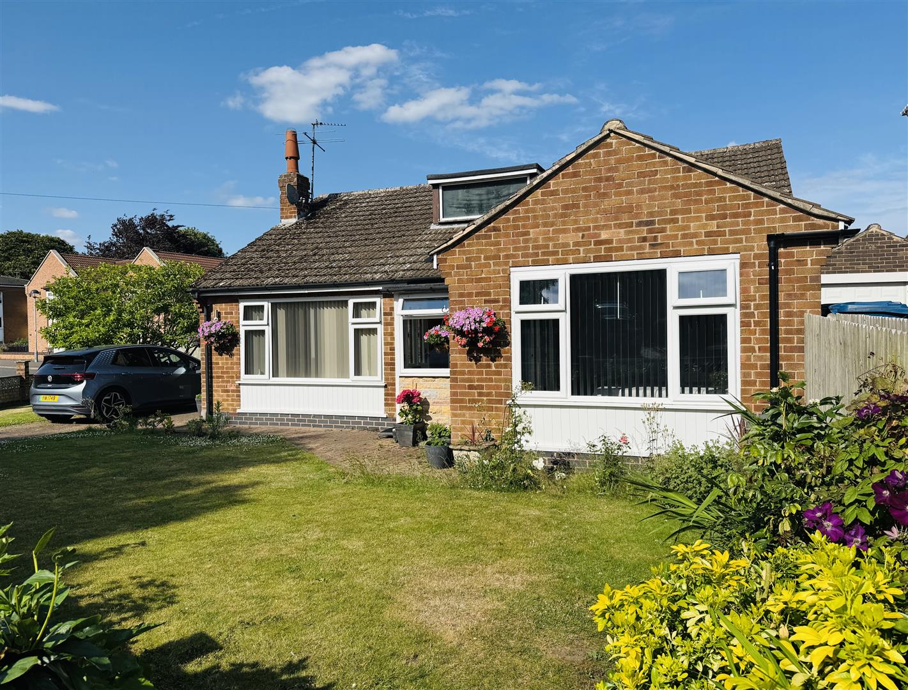* SITUATED IN A CONSERVATION AREA * ATTRACTIVE CONVERSION * SUPERBLY APPOINTED THROUGHOUT * BACKING ONTO PARKLAND AT THE REAR * LOFT CEILINGS AND ATTRACTIVE SASH WINDOWS * WELCOMING ENTRANCE HALL * FITTED KITCHEN * LOUNGE WITH FULL-HEIGHT BOOKCASE * CONSERVATORY OVERLOOKING THE GARDENS * 2 DOUBLE BEDROOMS * MAIN BATHROOM AND A PREMIUM EN-SUITE * DRIVEWAY PARKING TO THE FRONT * GARAGE * SMALL FRONTAGE WITH PATHWAY LEADING TO THE PORTICO ENTRANCE * DELIGHTFUL REAR GARDEN OVERLOOKING THE MATURE PARKLAND * MUST VIEW *
Forming part of this designated conservation area with tree-lined roads and Victorian architecture, this attractive conversion is superbly appointed throughout and backs onto parkland at the rear. With loft ceilings and attractive sash windows, the accommodation has a light and airy feel and in brief comprises: a welcoming entrance hall with staircase and storage, a fitted kitchen and a lovely lounge with full-height bookcase and access into the conservatory which overlooks the gardens. To the 1st floor are 2 double bedrooms, the main bathroom and a premium en-suite to the main bedroom.
Outside is driveway parking to the front of a useful garage plus a small frontage with pathway leading to the portico entrance and a delightful rear garden overlooking the mature parkland beyond. Must view.
Accommodation - A part glazed panelled entrance door leads into the entrance hall.
Entrance Hall - A spacious and welcoming entrance hall with engineered oak flooring, a spindled staircase rising to the first floor, a central heating radiator and thermostat and a useful understairs storage cupboard. Glazed double doors lead into the lounge.
Lounge - A lovely reception room with high ceilings, two central heating radiators, a timber framed double glazed sliding sash window and glazed French doors leading into the conservatory plus a floor-to-ceiling built-in bookcase and media stand.
Conservatory - A light, bright and airy space across the rear of the property with engineered oak flooring, a central heating radiator, a pitched polycarbonate roof, double glazed windows and French doors leading onto the rear garden.
Kitchen - Fitted with a range of base and wall cabinets with butchers block timber worktops and tiled splashbacks, an inset ceramic 1.5 bowl sink with mixer tap and built-in appliances including an eye level double oven by Hotpoint and a four ring gas hob with extract canopy over and an integrated fridge freezer. There is space for further appliances including plumbing for a dishwasher and plumbing for a washing machine. Wall mounted Ideal Logic central heating boiler, a double glazed sliding sash window to the front aspect and a central heating radiator plus spotlights to the ceiling.
First Floor Landing - With central heating radiator, access hatch to the roof space, an airing cupboard housing the Santon Premier hot water cylinder and doors to bedrooms.
Bedroom One - A lovely double bedroom with high ceilings, timber flooring, a central heating radiator and a double glazed sliding sash window overlooking the rear garden and parkland beyond.
En-Suite Shower Room - Superbly fitted with a three peice suite including a vanity wash basin with mixer tap and cupboards below and a floating toilet with concealed cistern and chrome flush plate. There is a shower enclosure with glazed sliding doors and mains fed shower with rainfall shower head plus spotlights and an extractor fan to the ceiling, tiled splashbacks to the walls, a chrome towel radiator and a double glazed obscured sliding sash window to the rear aspect.
Bedroom Two - A double bedroom with timber flooring, a central heating radiator and a double glazed sliding sash window to the front aspect.
Bathroom - Fitted in white with a traditional style suite including a close coupled toilet and a pedestal wash basin with hot and cold taps. There is a panel sided bath with mixer tap and shower attachment plus glazed shower screen, tiling to the walls for splashbacks, a central heating radiator, spotlights and extractor fan to the ceiling, an electric shaver point and a double glazed obscured sliding sash window to the front aspect.
Driveway & Garaging - A driveway parking space sits to the front of the nearby single garage.
Gardens - A block paved pathway leads via pebbled beds to the front door with canopy entrance porch over. The rear garden is a particular feature of the property being enclosed with a combination of timber panelled fencing and wrought iron railings with planted beds, a level lawn, a slate patio area and wrought iron gated access onto parkland at the rear.
Upper Saxondale - Forming part of a 30-Hectar Conservation Area, Upper Saxondale is located on the outskirts of Radcliffe-on-Trent, with it's own facilities including a hair and beauty salon, restaurant, tennis courts, bowling green. community hub building and fantastic open parkland with nature reserve and toddler play ground.
The Upper Saxondale Residents Association (USRA) is a grouping of local residents to which every resident is invited to become a member. The USRA work to maintain and enhance the environment at Upper Saxondale including the hall, tennis courts, nature trail and orchard.
Upper Saxondale is ideally placed for commuting via the A52 and A46. Further amenities can be found in the nearby village of Radcliffe (2 miles), market town of Bingham (3 miles) and city of Nottingham (7 miles).
Council Tax - The property is registered as council tax band D.
Viewings - By appointment with Richard Watkinson & Partners.
Additional Information - The property is located in a Conservation Area
Please see the links below to check for additional information regarding environmental criteria (i.e. flood assessment), school Ofsted ratings, planning applications and services such as broadband and phone signal. Note Richard Watkinson & Partners has no affiliation to any of the below agencies and cannot be responsible for any incorrect information provided by the individual sources.
Flood assessment of an area:_
https://check-long-term-flood-risk.service.gov.uk/risk#
Broadband & Mobile coverage:-
https://checker.ofcom.org.uk/en-gb/broadband-coverage
School Ofsted reports:-
https://reports.ofsted.gov.uk/
Planning applications:-
https://www.gov.uk/search-register-planning-decisions
Read less


