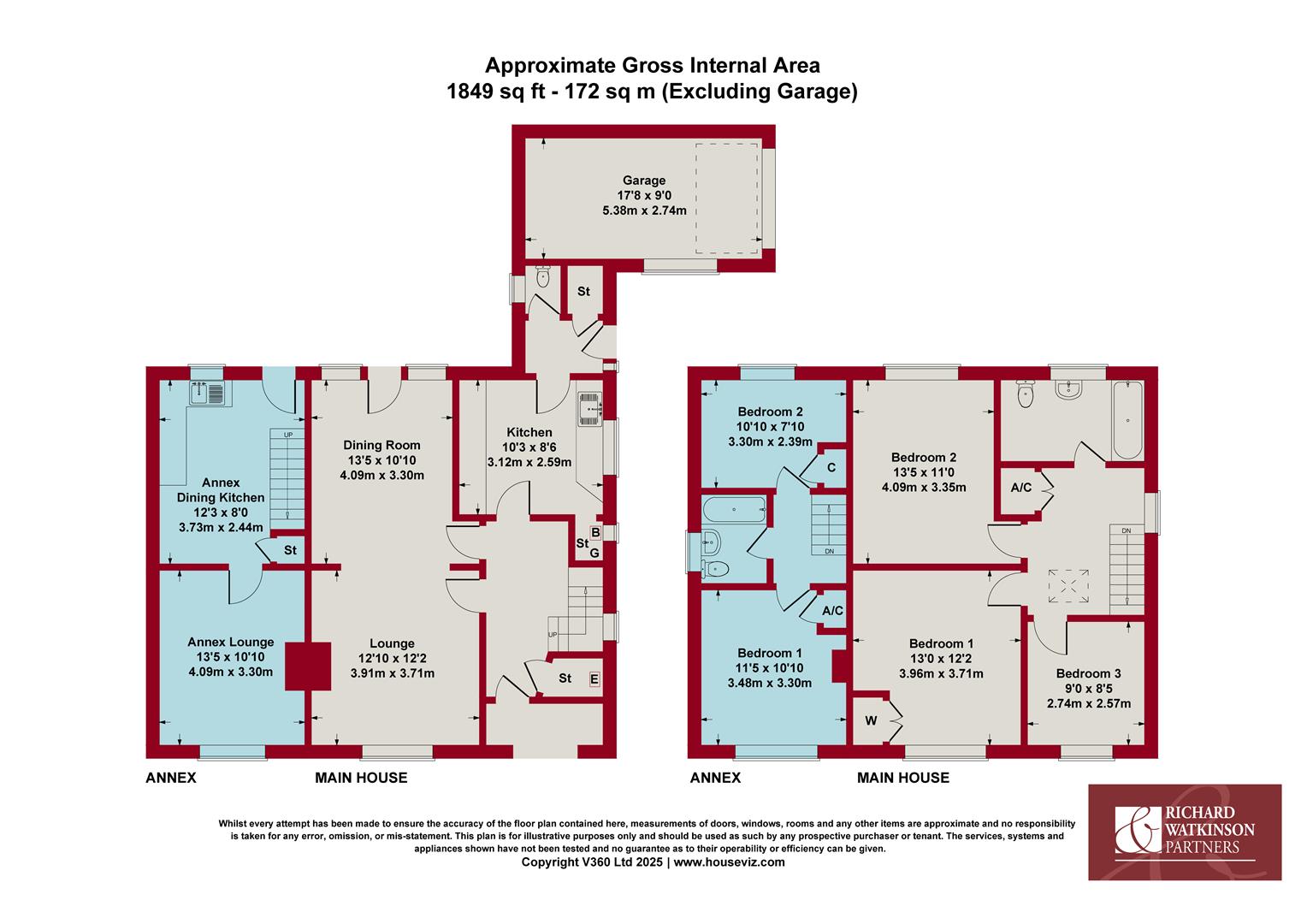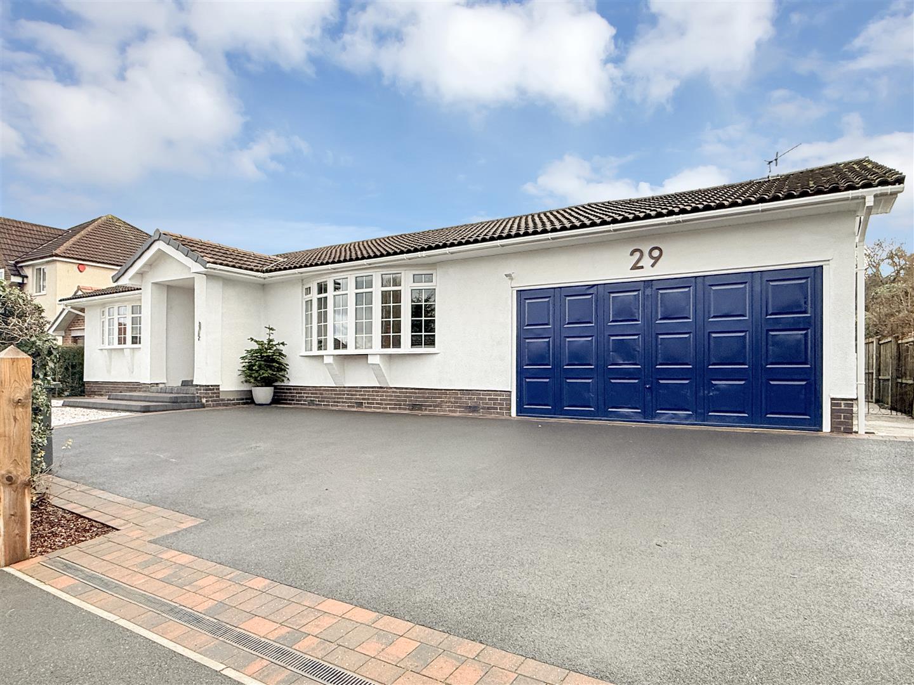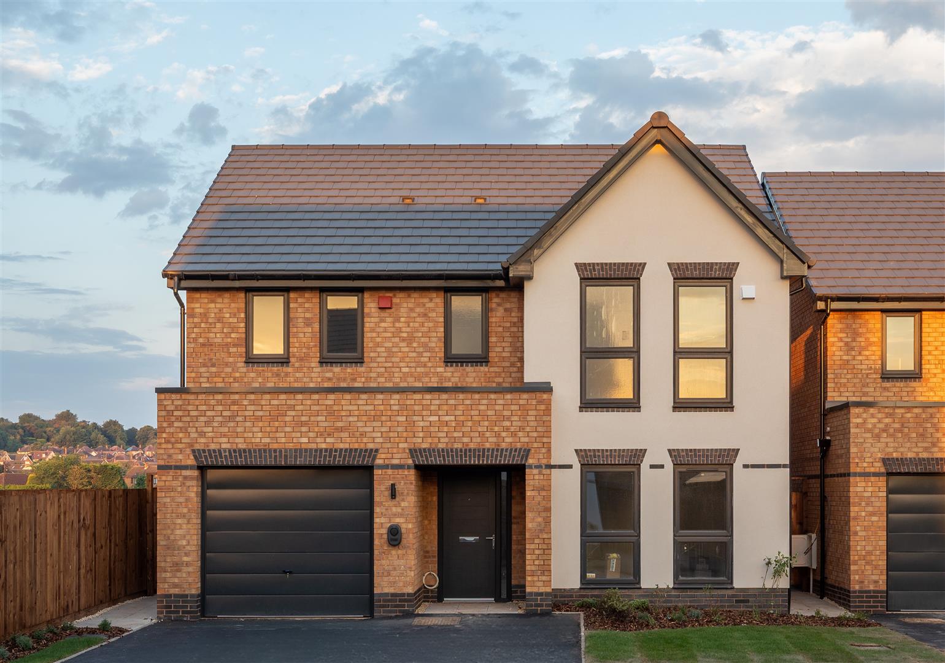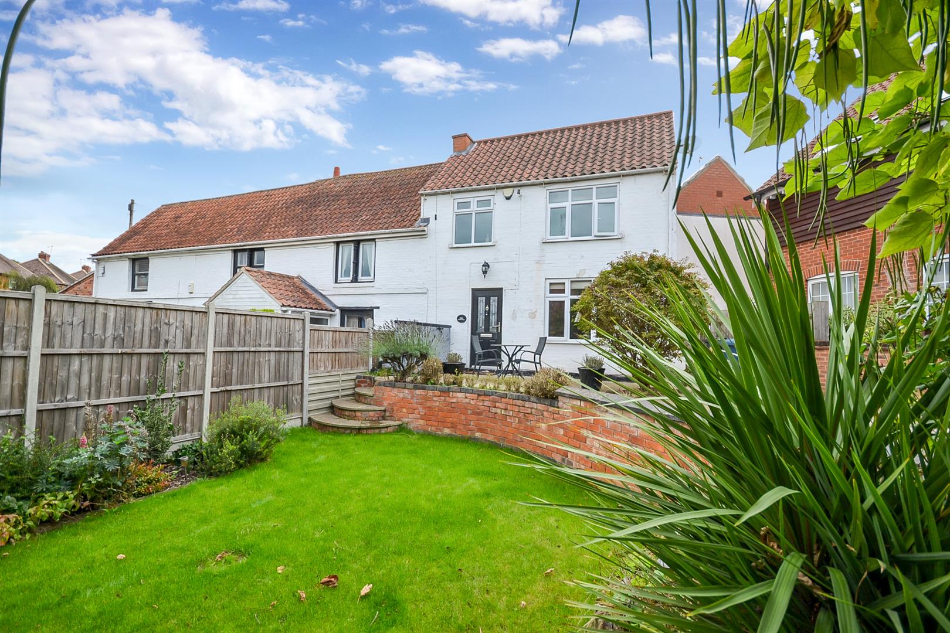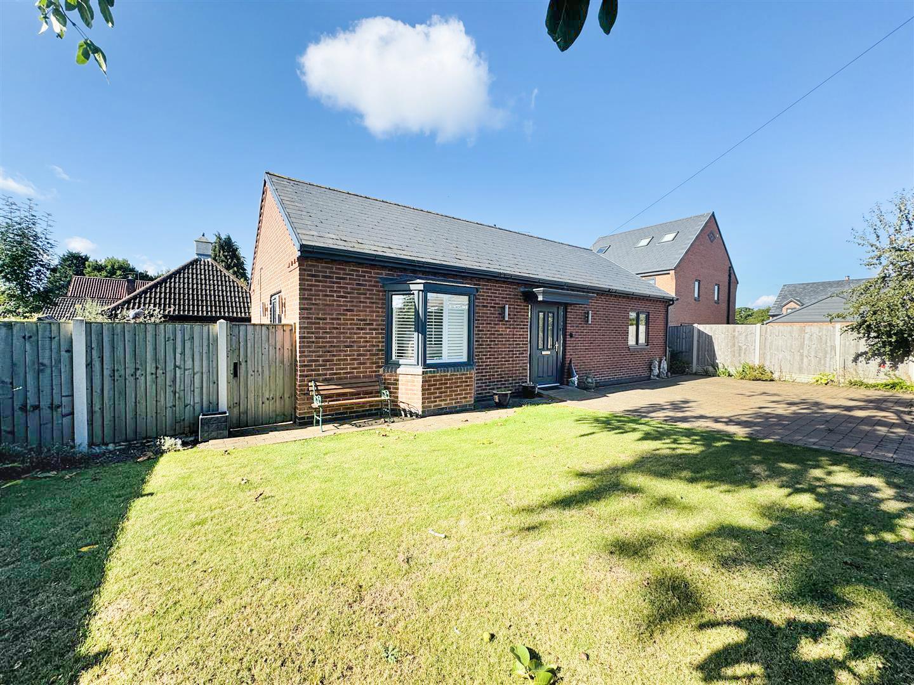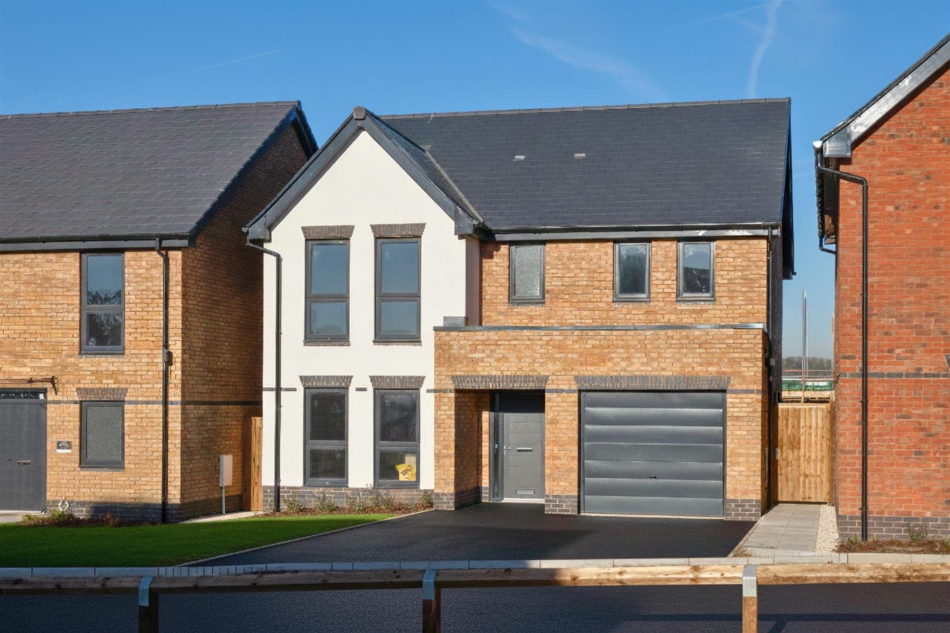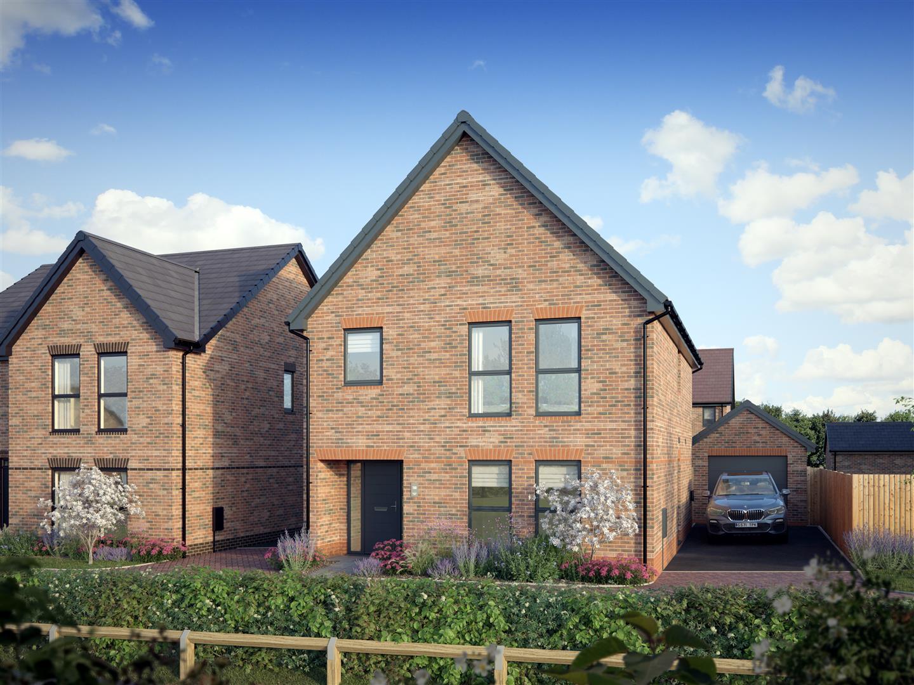* AN INDIVIDUAL DETACHED FAMILY HOME * LARGE AND PROMINENT CORNER PLOT * REQUIRES REFURBISHMENT THROUGHOUT * MAIN HOUSE (THREE BEDROOMS, LOUNGE/DINER, KITCHEN, BATHROOM) * TWO-STOREY SELF-CONTAINED ANNEXE (TWO BEDROOMS, LOUNGE, DINING KITCHEN, BATHROOM) * POTENTIAL TO RECONFIGURE * PARKING & GARAGE * NO CHAIN *
A Rare Opportunity in the Heart of the Village
A rare opportunity to acquire an individual detached family home superbly positioned in the heart of the village, occupying a large and prominent corner plot on The Green.
Originally built in 1958 and extended in 1987, the property now includes a two-storey self-contained annexe offering two bedrooms, a lounge, dining kitchen, and bathroom. This additional accommodation could be easily incorporated into the main house, creating a total living area of over 1,700 sq.ft, plus a garage and outbuildings - providing five bedrooms, two bathrooms, and three/four reception rooms in total.
The property requires refurbishment throughout and presents an excellent opportunity for buyers to modernise and potentially reconfigure the layout to their own taste and specification.
Occupying a generous corner plot, the property enjoys gardens to three sides, mainly laid to lawn and enclosed by mature hedgerows and shrubs. A driveway provides parking leading up to the garage, while the overall layout and plot size offer tremendous potential for further remodelling or extension, subject to the necessary consents.
A viewing is highly recommended to fully appreciate the size, versatility, and potential this property has to offer.
Accommodation - An open fronted entrance porch and a uPVC double glazed door leads into the entrance hall.
Entrance Hall - A spacious hallway with staircase rising to the first floor, a central heating radiator and a window to the side aspect. There is a built-in cupboard for storage and housing the electric meter and fuse board.
Lounge - Having a large window to the front aspect, coved ceiling and a stone built fireplace housing a gas fire (currently decommissioned).
Dining Room - Being open plan to the lounge and also having a return door into the entrance hall. Central heating radiator, coved ceiling and a door flanked by windows leading onto the rear garden.
Kitchen - Fitted with a range of base cabinets with tiled worktop, a stainless steel double drainer sink, a window to the side aspect, gas cooker point and a part glazed door leading into the rear lobby and a useful understairs storage cupboard housing the combination boiler.
Rear Lobby - Having a part glazed door to the outside and plumbing for a washing machine plus a latch door into a brick built outhouse and a further latch door into a ground floor w/c (not working).
First Floor Landing - Having a window to the side aspect, access hatch to the roof space and a double airing cupboard with slatted shelving.
Bedroom One - A double bedroom with window to the front aspect and a built-in double wardrobe.
Bedroom Two - A double bedroom with a window to the rear aspect.
Bedroom Three - Having a window to the front aspect.
Bathroom - Fitted with a three piece suite including a close coupled toilet, a pedestal wash basin with hot and cold taps and a panel sided bath with electric shower over. Central heating radiator and an obscured window to the rear aspect.
Annex - Accommodation - A uPVC double glazed door at the rear of the property leads into the dining kitchen.
Dining Kitchen - Fitted with a range of base and wall cabinets with worktops and tiled splashbacks plus a stainless steel single drainer sink. Gas cooker point and plumbing for a washing machine, a uPVC double glazed window to the rear aspect, a built-in cupboard housing the gas meter and electrical fuse board, plus a staircase rising to the first floor with built-in drawers underneath.
Lounge - Having a uPVC double glazed window to the front and a brick built fireplace with tiled hearth housing a gas fire (decommissioned).
First Floor Landing - With access to two bedrooms and a bathroom.
Bedroom One - A double bedroom having a uPVC double glazed window to the front and an airing cupboard housing the hot water cylinder.
Bedroom Two - Having a uPVC double glazed window to the rear aspect and a built-in cupboard over the stairs.
Bathroom - Fitted with a three piece suite including a close coupled toilet, a pedestal wash basin and a panel sided bath. There is tiling for splashbacks and a uPVC double glazed obscured window to the side aspect.
Gardens - The property occupies a prominent corner plot with gardens to the front, side and rear. The gardens are predominantly laid to lawn and the boundaries are enclosed in the main by mature hedgerows.
Driveway & Garaging - Off-street driveway parking sits in front of the brick built garage with up and over door, power and light.
Radcliffe On Trent - Radcliffe on Trent has a wealth of amenities including a good range of shops, doctors, dentists, schooling for all ages, restaurants and public houses, golf and bowls clubs, regular bus and train services (Nottingham to Grantham line). The village is conveniently located for commuting to the cities of Nottingham (6m) Newark (14m) Grantham (18m) Derby (23m) Leicester (24m) via the A52, A46, with the M1, A1 and East Midlands airport close by.
Council Tax - 1A The Green is registered as council tax band E.
1B The Green is registered as council tax band B as it is considered a self contained dwelling by the Valuation Office Agency. Buyers can apply to have this changed in the event they are converting the property into 1 main dwelling, rather than 1 plus annex.
Viewings - By appointment with Richard Watkinson & Partners.
Additional Information - Please see the links below to check for additional information regarding environmental criteria (i.e. flood assessment), school Ofsted ratings, planning applications and services such as broadband and phone signal. Note Richard Watkinson & Partners has no affiliation to any of the below agencies and cannot be responsible for any incorrect information provided by the individual sources.
Flood assessment of an area:_
https://check-long-term-flood-risk.service.gov.uk/risk#
Broadband & Mobile coverage:-
https://checker.ofcom.org.uk/en-gb/broadband-coverage
School Ofsted reports:-
https://reports.ofsted.gov.uk/
Planning applications:-
https://www.gov.uk/search-register-planning-decisions
Read less

