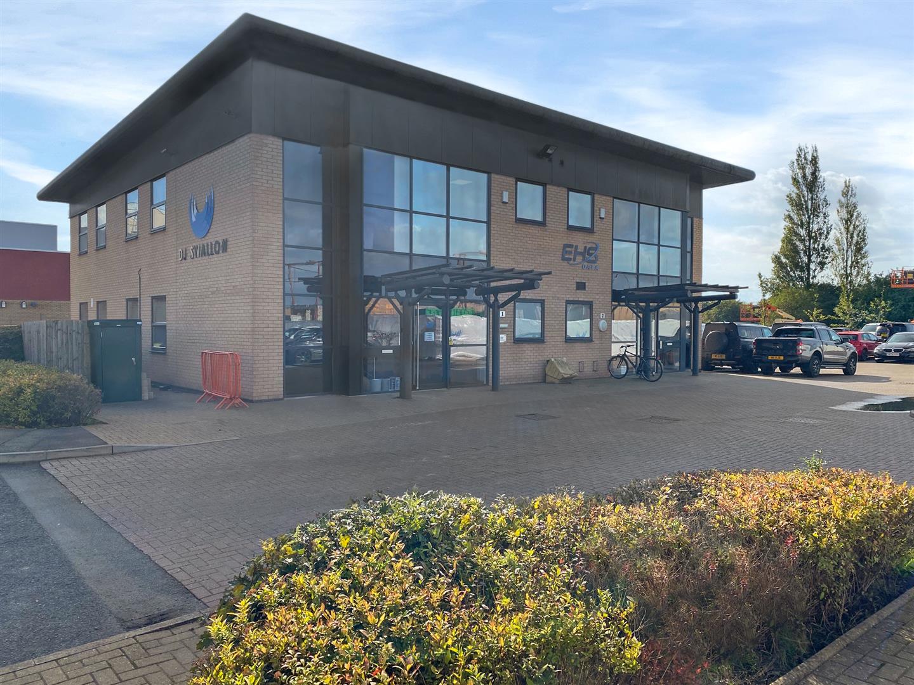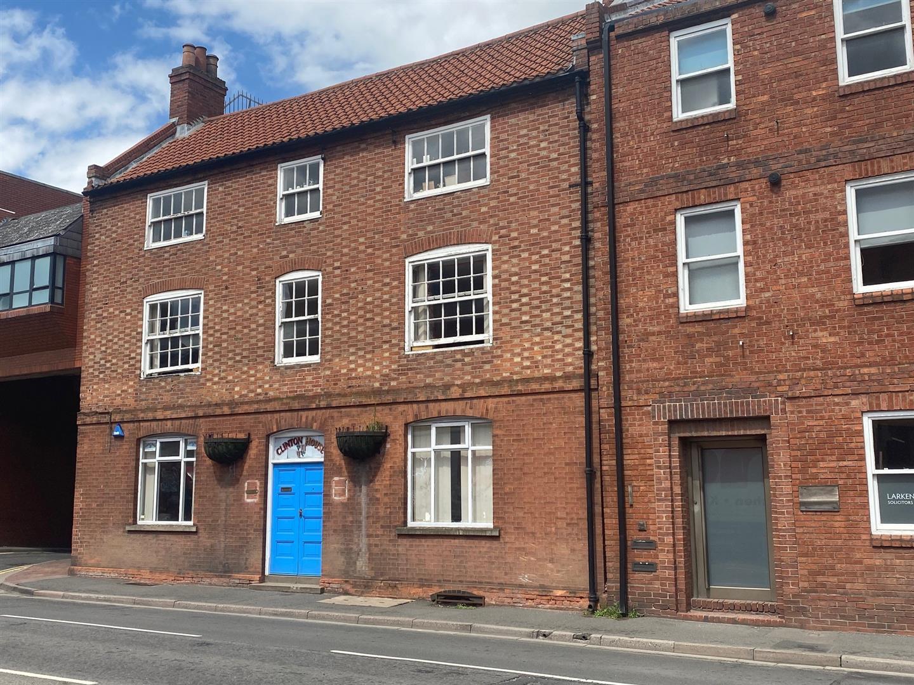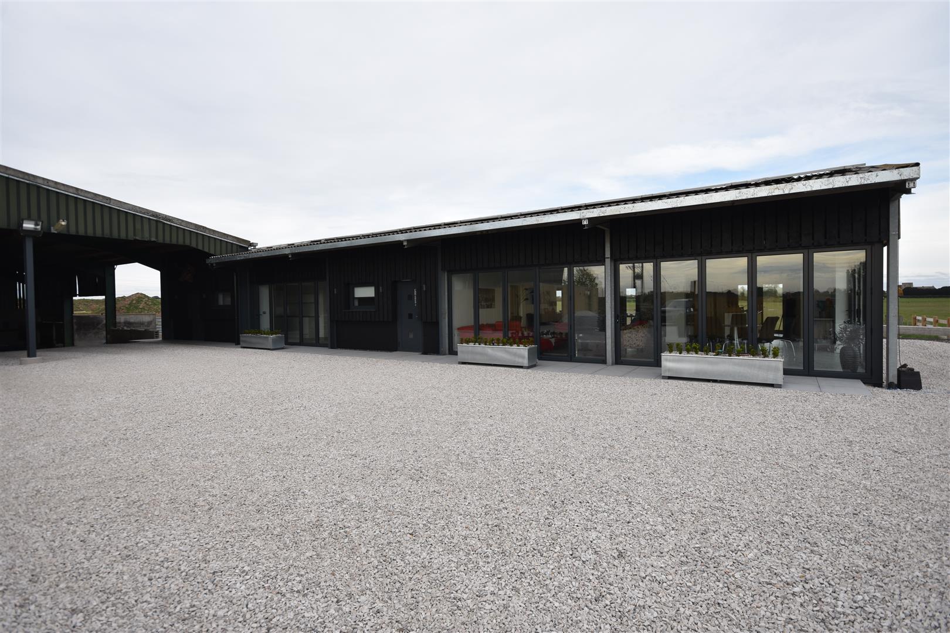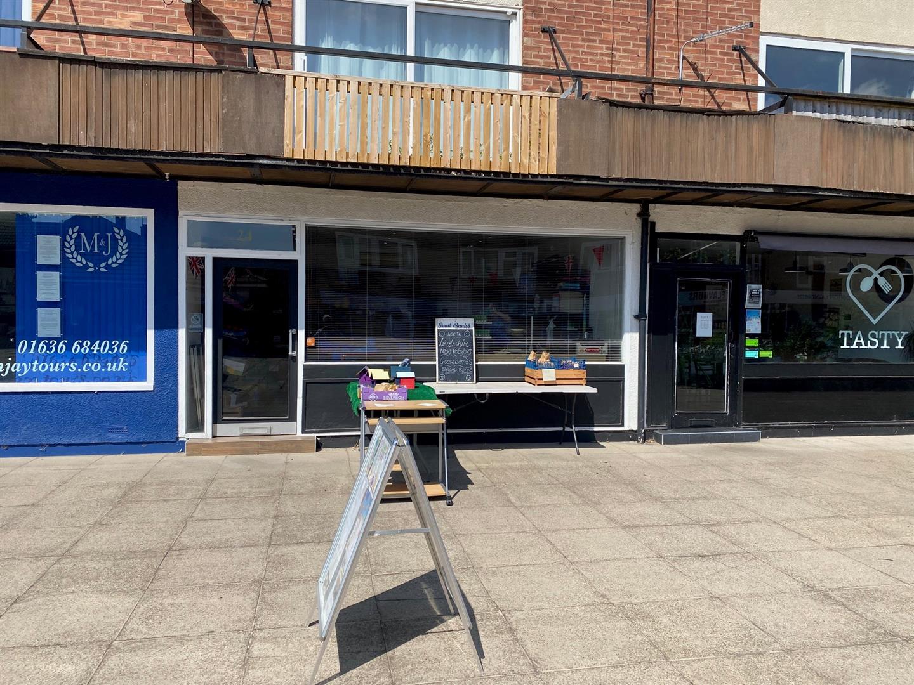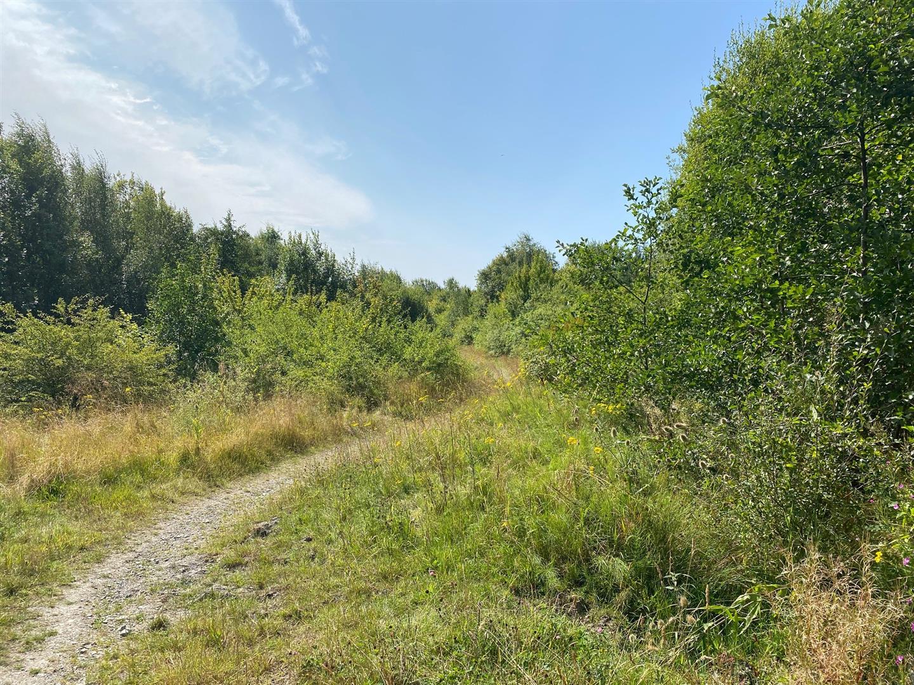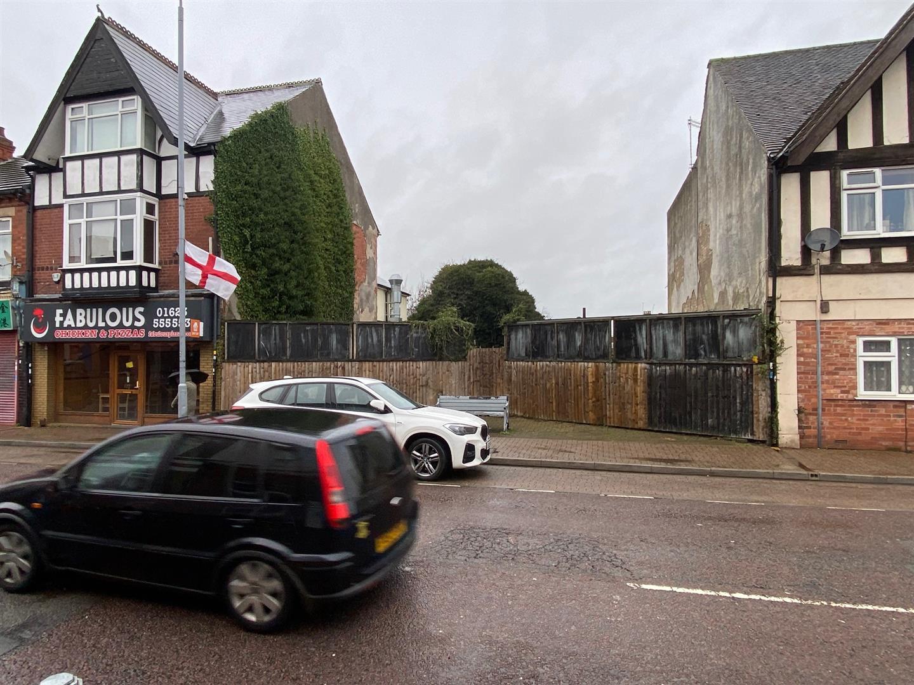A new build two storey office providing 2250 sq.ft gross internal floor space, and a contemporary open plan design, available to a first occupier within a matter of a few weeks following completion of the property and preparation of the lease.
A new build two storey office providing 2250 sq. ft gross internal floor space, and a contemporary open plan design, available to a first occupier within a matter of a few weeks following completion of the property and preparation of the lease.
The exceptionally high specification will provide prestigious office accommodation in this now established and fully occupied business park.
The specification includes reverse cycle air conditioning, suspended ceilings with recessed lighting, full access raised floors, double glazed windows, carpet tiled office areas and, of course, inbuilt IT provision.
LOCATION
The property is located on Halifax Court, which forms part of Fernwood Business Park, located adjacent to the A1 and it's junction with the B6326 approximately two miles south of Newark town centre. Fernwood Business Park is adjacent to a large new housing estate which is part of the growth area for Newark. Therefore it has a range of its own facilities including a public house, a primary school and the new Suthers secondary school.
The property is situated on Halifax Court near to the entrance of the business park with good prominence within this courtyard setting. Neighbouring office occupiers include Swallow Construction, Fisher German estate agents, Newark Advertiser (Illife Media Group), Be Design Architects, Biospectrum and many good regional covenants.
TRANSPORT LINKS
Newark is a sizeable market town with a residential population of 40,181 together with a catchment area with a population of 113,00. The area is placed reasonably centrally in the UK and is well placed for access to the A1 for commuting north to Retford (14 miles), Worksop (20 miles) and Doncaster (30 miles) and south to Grantham (14 miles), Stamford (45 miles) and Peterborough (57 miles). The access points to the A1 are close to the development. Newark is on the main East Coast railway line with services to London King's Cross and journey times of just over 75 minutes.
The property provides the following accommodation:
Ground Floor - Glass fronted entrance.
Reception Area - 4.83m x 4.62m (15'10 x 15'2) - (including the staircase area), radiator.
Walk In Storage Room -
Ladies & Gents Wc's -
Office - 7.16m x 8.38m (23'6 x 27'6) - Dual aspect with six windows providing light and airy accommodation. Carpet tiles, Mitsubishi reverse cycle air condition heating system. Dado with power and IT points.
Kitchen - 2.44m x 2.18m (8' x 7'2) - Base units, working surfaces and stainless steel sink unit.
First Floor - The impressive wide and easy staircase has stainless steel balustrades.
Office - 11.05m x 8.48m (36'3 x 27'10) - (plus 15'6 x 17'7)
Deep floor to ceiling windows in the front elevation. Six windows providing a dual aspect. Mitsubishi reverse cycle air conditioning unit. Ample power points and IT.
Outside - There are eight designated car parking spaces just opposite to the unit.
Tenure - A new lease and the term of years is to be agreed.
Rent - �22,500 per annum plus VAT.
Planning - The planning use of the property is Class E (Commercial Business and Service).
Services - The property is connected to mains water, electricity and drainage.
Business Rates - The rateable value is to be assessed.
Service Charge - There is an estate service charge in respect of the maintenance of the business park which is approximately �1,000 per annum plus VAT. This includes landscaping, general site maintenance, estate charge contributions, auditing of the service charge accounts, Health and Safety Audit, Public Liability Insurance, gritting, travel plan administration and management fees.
Viewing - For further information please contact the office, 01636 611811.
Read less

