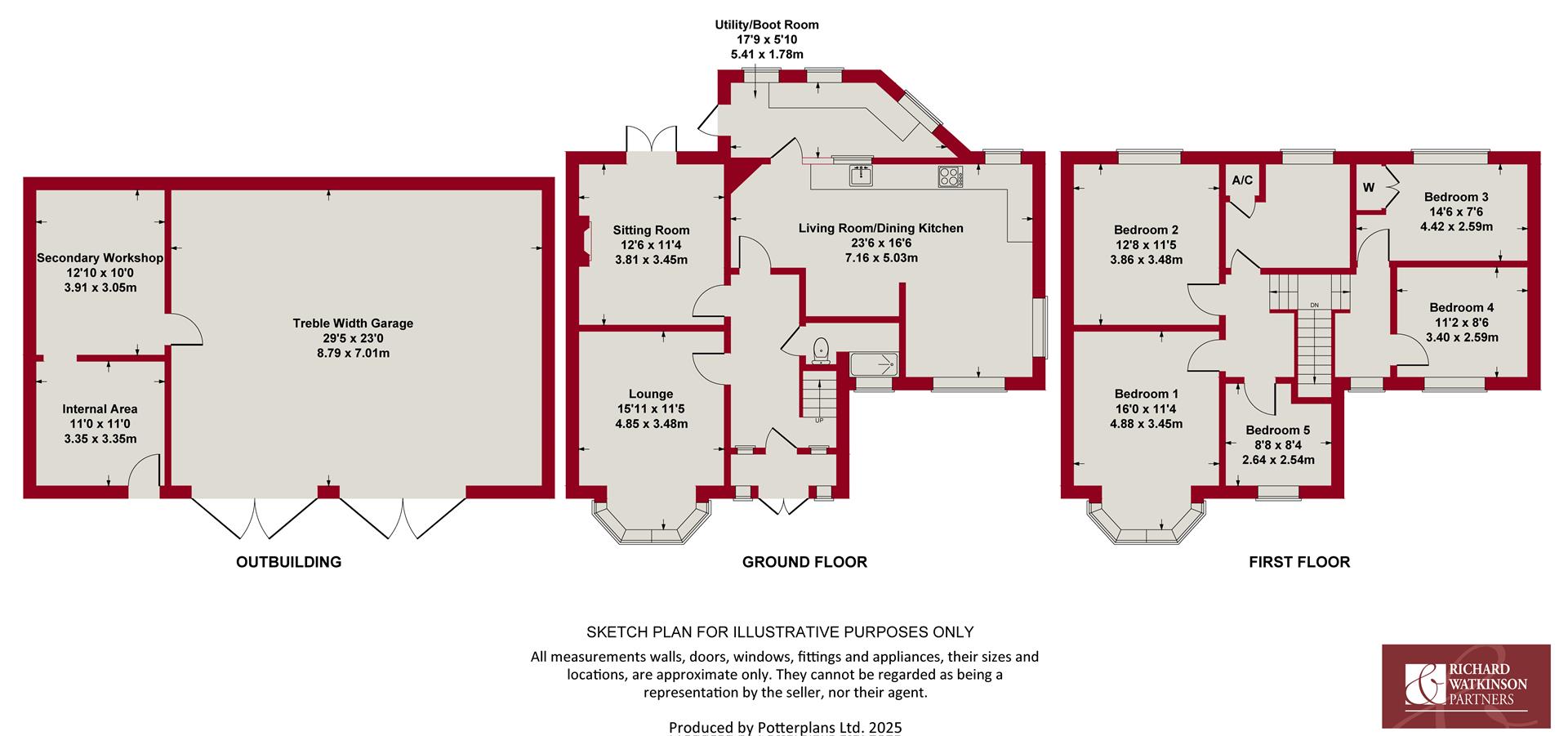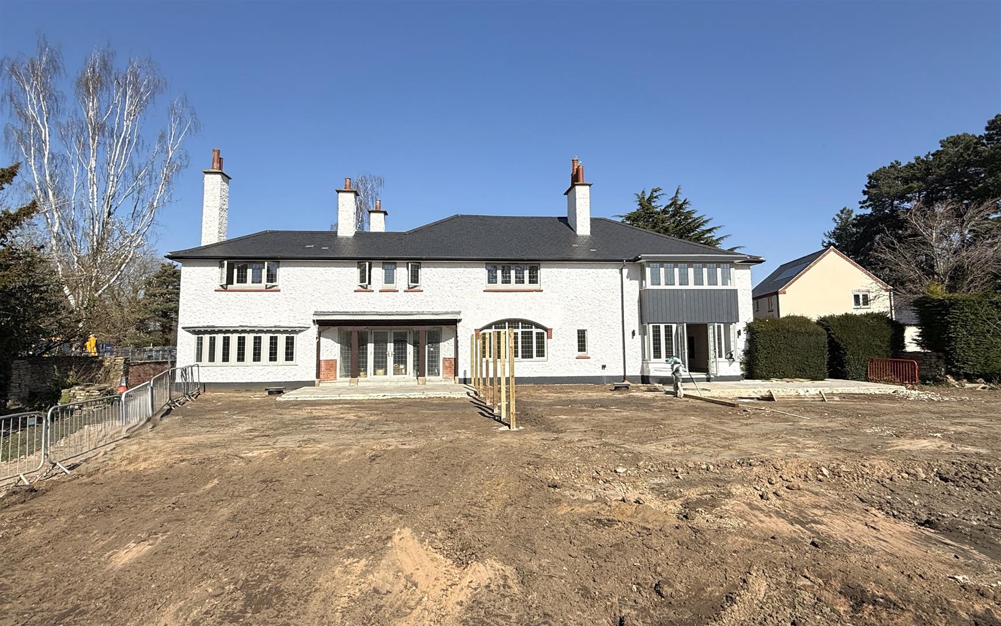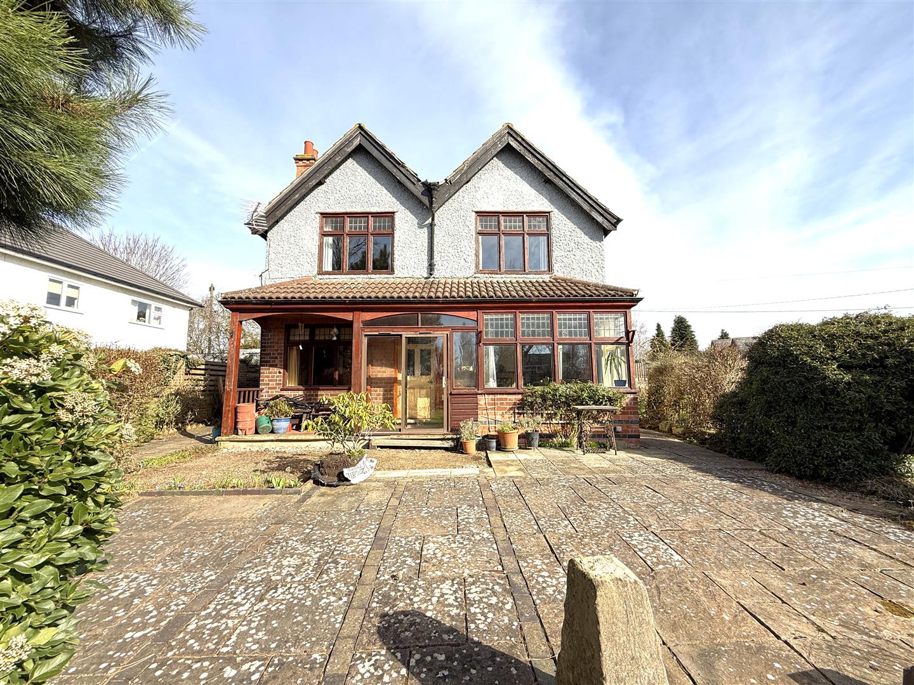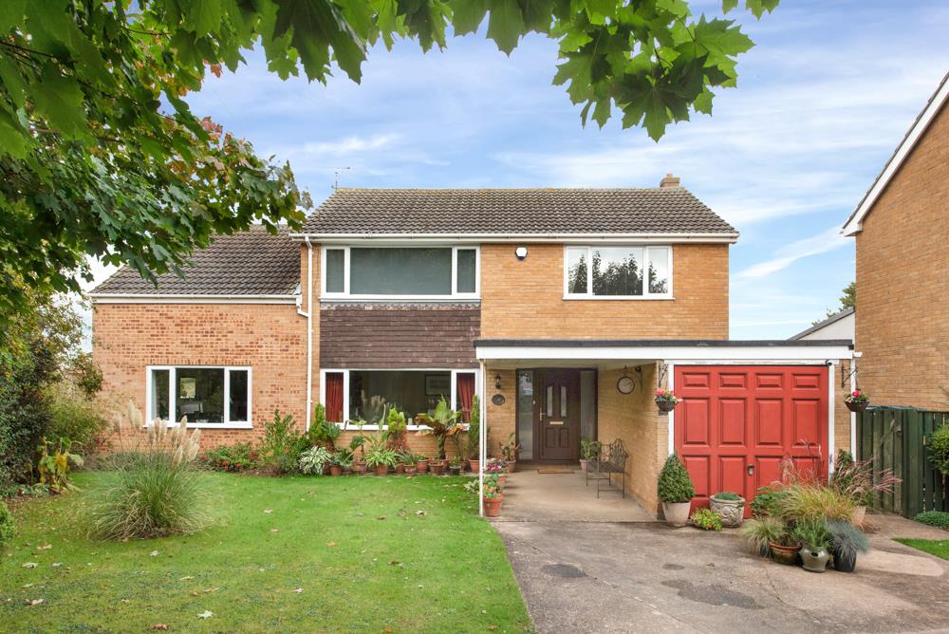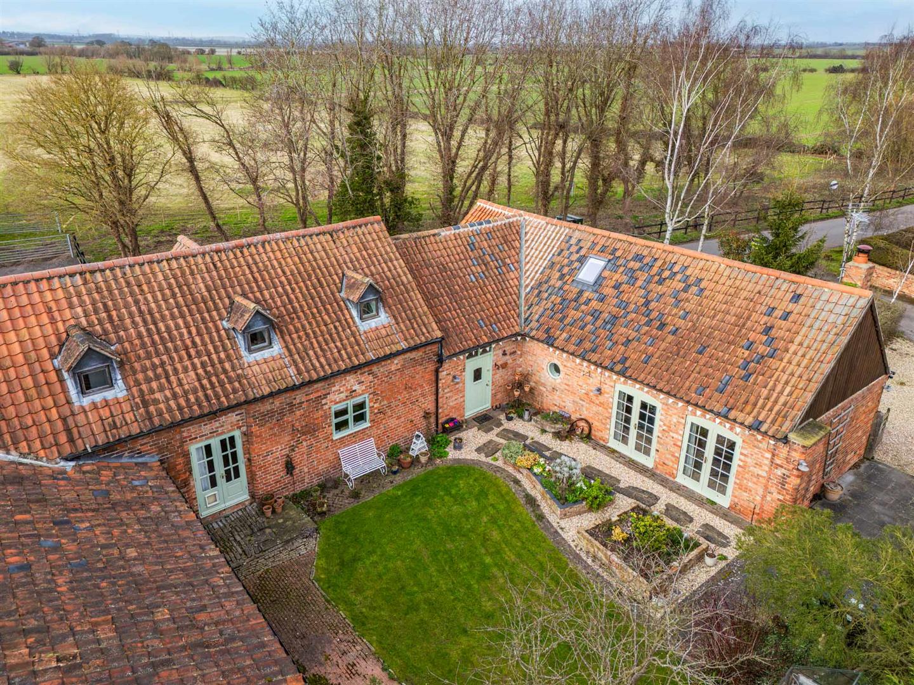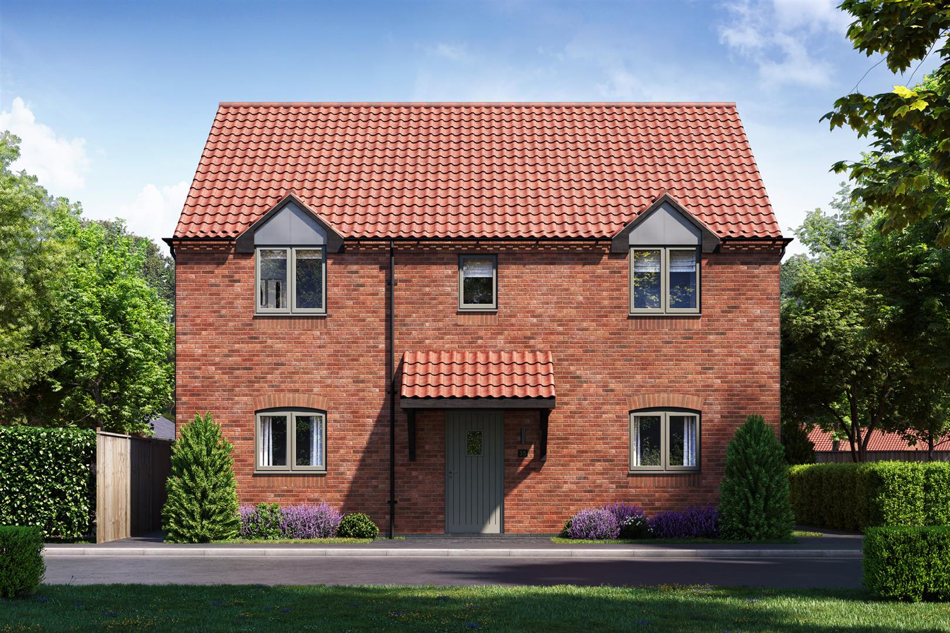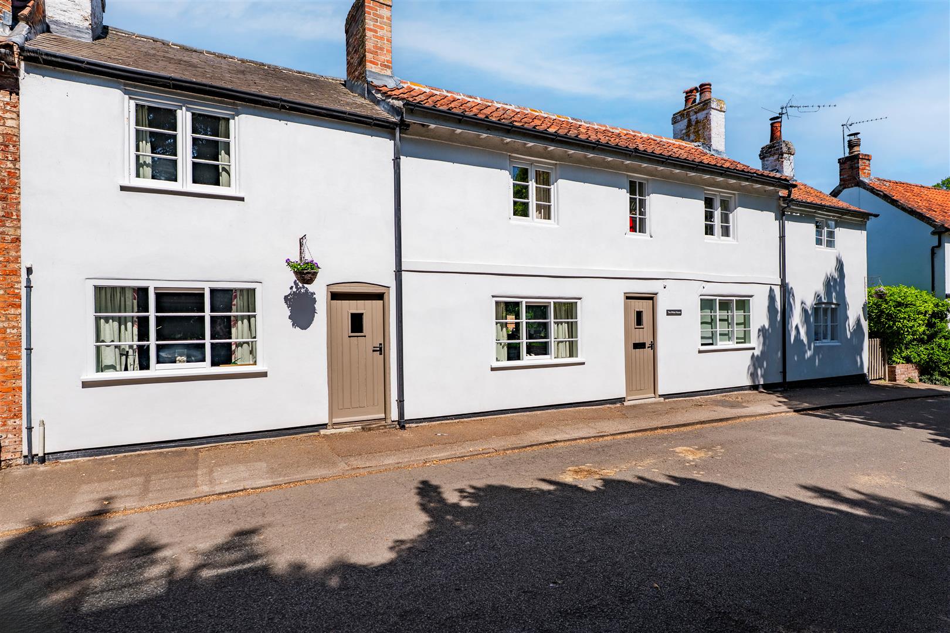** DETACHED TRADITIONAL FAMILY HOME ** 5 BEDROOMS ** 2 RECEPTIONS ** SPACIOUS OPEN PLAN LIVING DINING KITCHEN ** UTILITY & GROUND FLOOR SHOWER/CLOAKS ** TASTEFULLY APPOINTED ** PLOT IRO 0.25 ACRES ** GATED DRIVEWAY & CONSIDERABLE PARKING ** TREBLE WIDTH GARAGE & WORKSHOPS ** WALKING DISTANCE TO LOCAL AMENITIES**
We have pleasure in offering to the market this interesting individual detached period home which over the years has been significantly extended and reconfigured to create a well proportioned versatile family home located on a generous corner plot which extends to just in excess of 0.25 acres. The property is situated in a convenient location within walking distance to the heart of the village and its wealth of amenities, with viewing the only way to truly appreciate the accommodation and location on offer.
Understood to have been originally completed in the 1920/30's the property still retains elements of its original character with an attractive bay fronted facade, deep skirtings and architraves, wood flooring to the main entrance hall and sitting room, and beautiful stained glass windows to the entrance hall. This is combined with more modern fixtures and fittings, with a fantastic open plan living dining kitchen and useful utility off, contemporary ground floor shower room/cloaks, and spacious first floor bathroom. The property offers 5 bedrooms, 4 being double bedrooms and every room offering its own individuality and each having a light and airy feel.
As well as the main accommodation, the property occupies a fantastic plot, generous by modern standards, with gardens to all sides and set back from the lane behind an established hedge frontage, and offering a good degree of privacy. Gated access leads onto a substantial driveway providing a considerable level of off road parking and in turn leads to a treble width garage and attached workshops. In addition the generous outdoor space could offer scope to extend the accommodation further, subject to consent.
Overall this is a unique opportunity to purchase a delightful individual home within this highly regarded Vale of Belvoir village.
The village of Bottesford is well equipped with local amenities including primary and secondary schools, a range of local shops, doctors and dentists, several public houses and restaurants, railway station with links to Nottingham and Grantham which gives a fast rail link to London's Kings Cross in just over an hour. The A52, A46 and A1 are also close by providing excellent road access.
A UPVC DOUBLE GLAZED DOUBLE DOORS LEAD THROUGH INTO AN INITIAL ENCLOSED;
Storm Porch - 2.34m x 0.74m (7'8 x 2'5) - Having attractive arched double glazed frontage leading through into an enclosed area with attractive period tiled floor, timber entrance door with leaded glazed lights.
Leading to:
Main Entrance Hall - 4.06m x 2.51m (13'4 x 8'3) - A delightful initial entrance vestibule having the original wooden flooring, spindle balustrade split level staircase rising to the first floor landing.
Additional doors lead to;
Sitting Room - 4.85m max into bay x 3.48m (15'11 max into bay x 1 - A light and airy room with main feature of walk-in double glazed bay window, continuation of wooden flooring.
Lounge - 3.81m x 3.45m (12'6 x 11'4) - A versatile reception currently utilised as a second sitting room but would make an excellent dining space lying adjacent to the kitchen. Room having access out into the rear garden, double glazed French doors, exposed brick fire place with slate hearth, inset solid fuel stove and timber mantle above.
L-Shaped Living Dining Kitchen - 7.16m max x 5.03m max (23'6 max x 16'6 max) - A well proportioned open plan every day living/entertaining space, benefitting from windows to three elevations, comprising of kitchen leading to an open plan living space.
Kitchen - Tastefully appointed and fitted with a generous range of wall, base and drawer units with oak door fronts, generous run of laminate work surfaces, inset Franke sink and drainer unit with swan neck mixer tap, appliances include Rangemaster free standing electric range, integrated dishwasher, alcove designed for free standing fridge freezer.
A further door leads through into the;
Utility/Boot Room - 5.41m max x 1.78m (17'9 max x 5'10) - A useful addition to the property providing a generous utility space and linking out into the rear garden. Fitted with a generous range of built-in storage cupboards, laminate work surfaces, inset bowl, sink and drainer unit with chrome swan neck mixer tap, tiled floor, access to loft space, double glazed windows to two elevations, exterior door.
RETURNING TO THE MAIN ENTRANCE HALL A FURTHER DOOR GIVES ACCESS INTO THE;
Ground Floor Cloaks/Shower Room - 2.64m x 1.91m into shower (8'8 x 6'3 into shower) - Having a contemporary suite comprising of shower enclosure with bi-fold screen, wall mounted electric shower, close coupled WC, vanity unit with inset wash basin, contemporary towel radiator, double glazed window.
FROM THE MAIN ENTRANCE HALL, AN ATTRACTIVE PERIOD SPINDLE BALUSTRADE STAIRCASE RISES TO A;
Split Level Landing - With further doors leading to;
Bedroom 1 - 4.88m max into bay x 3.45m (16'0 max into bay x 11 - A delightful well proportioned light and airy double bedroom having attractive walk-in double glazed bay window to the front.
Bedroom 2 - 3.48m x 3.86m (11'5 x 12'8) - A double bedroom having aspect into the rear garden, access to loft space, double glazed window.
Bedroom 3 - 4.42m x 2.29m (14'6 x 7'6) - A double bedroom having aspect to the rear, built-in wardrobes with overhead storage cupboards, access to loft space, double glazed window.
Bedroom 4 - 3.40m x 2.59m (11'2 x 8'6) - A further double bedroom with aspect to the front, double glazed window.
Bedroom 5 - 2.64m x 2.54m max (8'8 x 8'4 max) - Currently utilised as a first floor office, but could be a single bedroom, having laminate flooring, double glazed window to the front.
Bathroom - 2.95m x 2.44m (9'8 x 8'0) - Tastefully appointed with a contemporary suite comprising of large quadrant shower enclosure with sliding double doors, wall mounted shower mixer, close coupled WC, vanity unit with wash basin and chrome mixer tap, tile panelled bath with chrome mixer tap and shower handset, contemporary towel radiator, built-in airing cupboard, double glazed window.
Exterior - The property occupies a delightful established particularly generous corner plot offering a fantastic level of outdoor space which subject to consent could offer scope to extend the accommodation further. The property is set back behind a walled and hedge frontage behind which lies a mainly lawned garden with wrought iron courtesy gate leading on to a central pathway and in turn leading to the front door.
Accessed off Pinfold Lane via a brick and gated entrance is a substantial gravelled driveway which provides car standing for numerous vehicles and in turn leads to a treble width timber frame garage with adjacent attached workshops providing excellent storage or workshop space.
Timber Shed/Workshop - A useful workshop split into two elements.
Initial Area - 3.35m x 3.35m (11'0 x 11'0) - Having pitched roof, power and light, double glazed window to the side.
Further door leading through into;
Secondary Workshop - 3.91m'3.05m (12'10'10) - Having power and light, double glazed window to the side.
Further door leading to;
Treble Width Garage - 8.97m x 7.01m (29'5 x 23'0) - Of timber construction, having pitched roof, power and light, twin double ledge & brace doors leading out onto the driveway.
Rear Gardens - Offering a good degree of privacy and benefitting from a westerly aspect, generous by modern standards, mainly laid to lawn with an initial paved terrace, enclosed to all sides, with established trees and shrubs.
Council Tax Band - Melton Borough Council - Tax Band E
Tenure - Freehold
Additional Notes - We are informed the property is on mains gas, electric, drainage and water (information taken from Energy performance certificate and/or vendor).
Please note the solar panels are owned outright and were installed in 2013.
Additional Information - Please see the links below to check for additional information regarding environmental criteria (i.e. flood assessment), school Ofsted ratings, planning applications and services such as broadband and phone signal. Note Richard Watkinson & Partners has no affiliation to any of the below agencies and cannot be responsible for any incorrect information provided by the individual sources.
Flood assessment of an area:_
https://check-long-term-flood-risk.service.gov.uk/risk#
Broadband & Mobile coverage:-
https://checker.ofcom.org.uk/en-gb/broadband-coverage
School Ofsted reports:-
https://reports.ofsted.gov.uk/
Planning applications:-
https://www.gov.uk/search-register-planning-decisions
Read less

