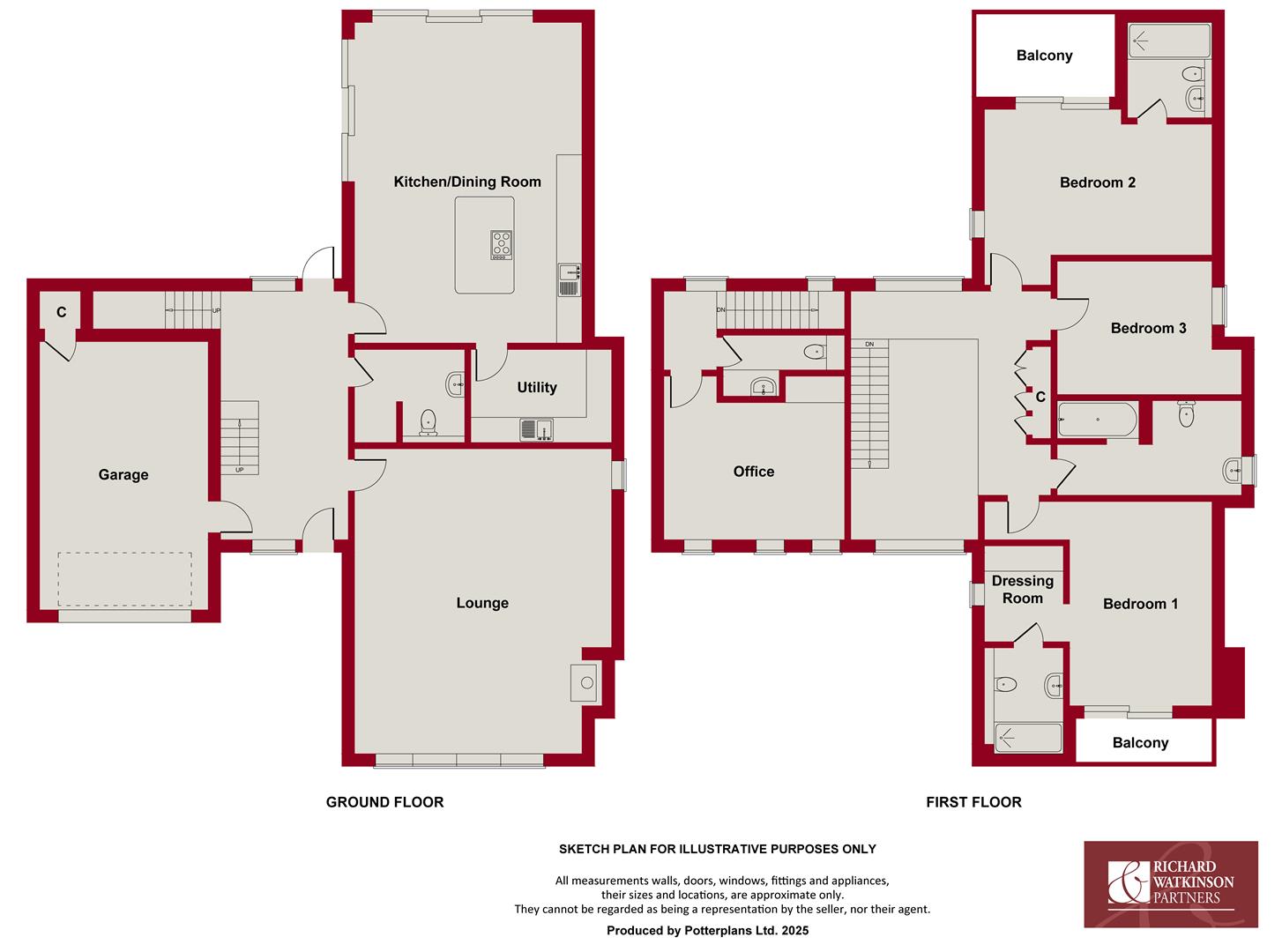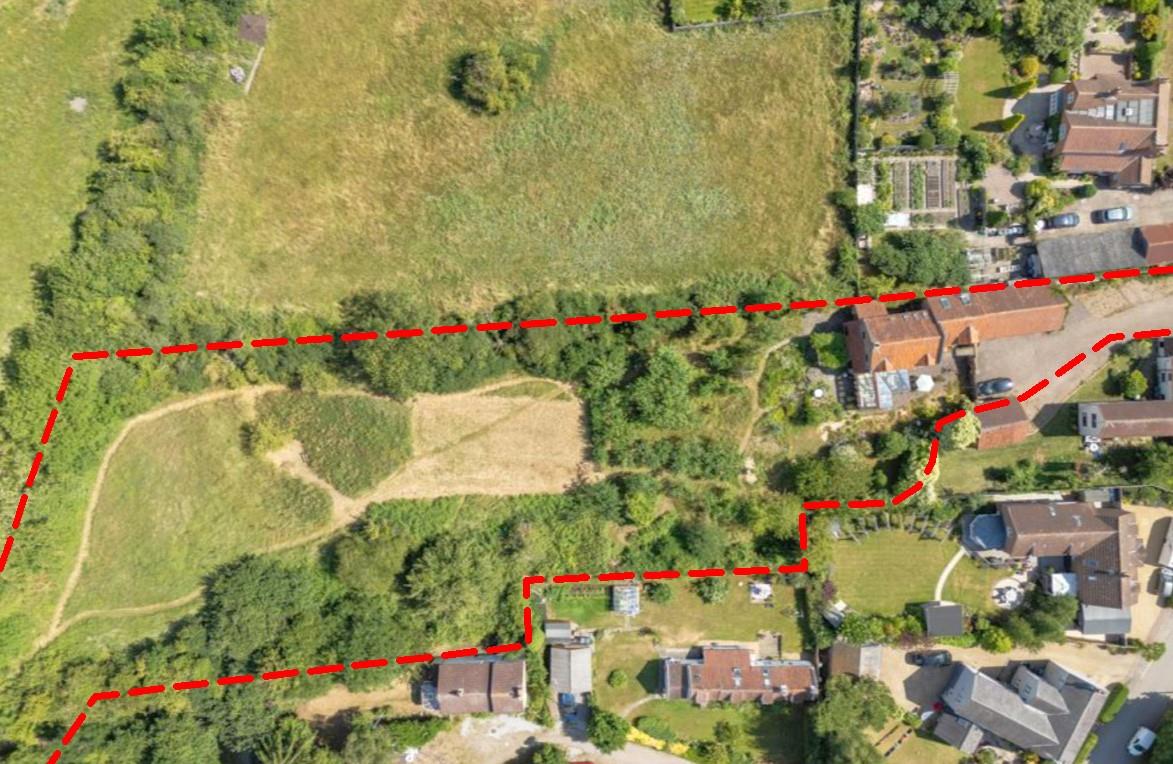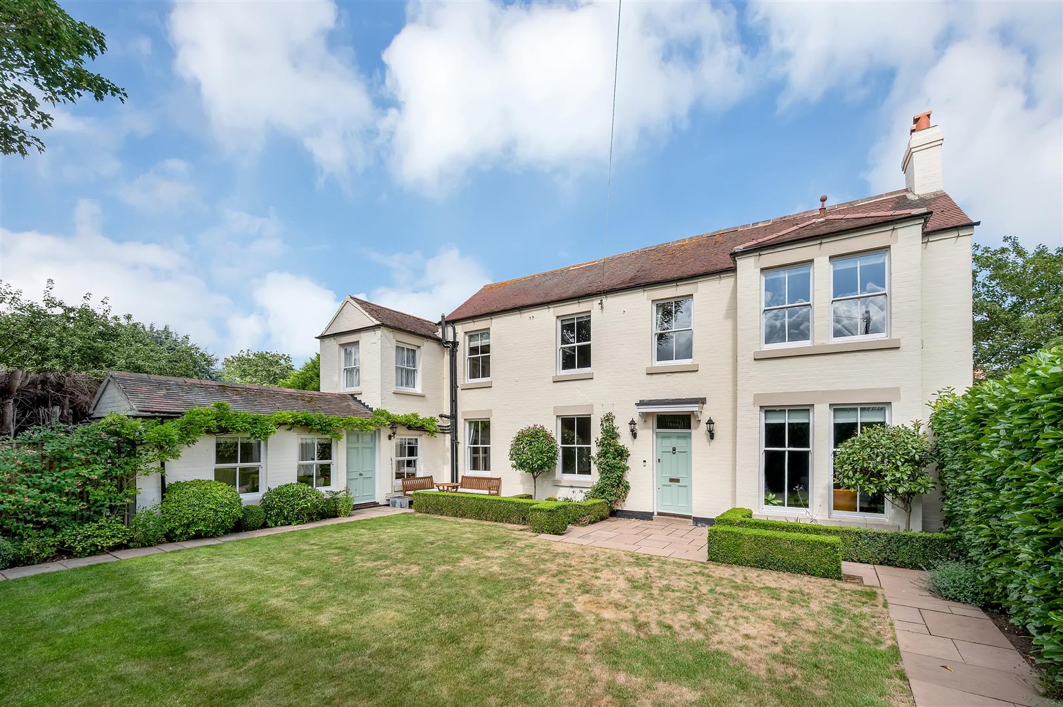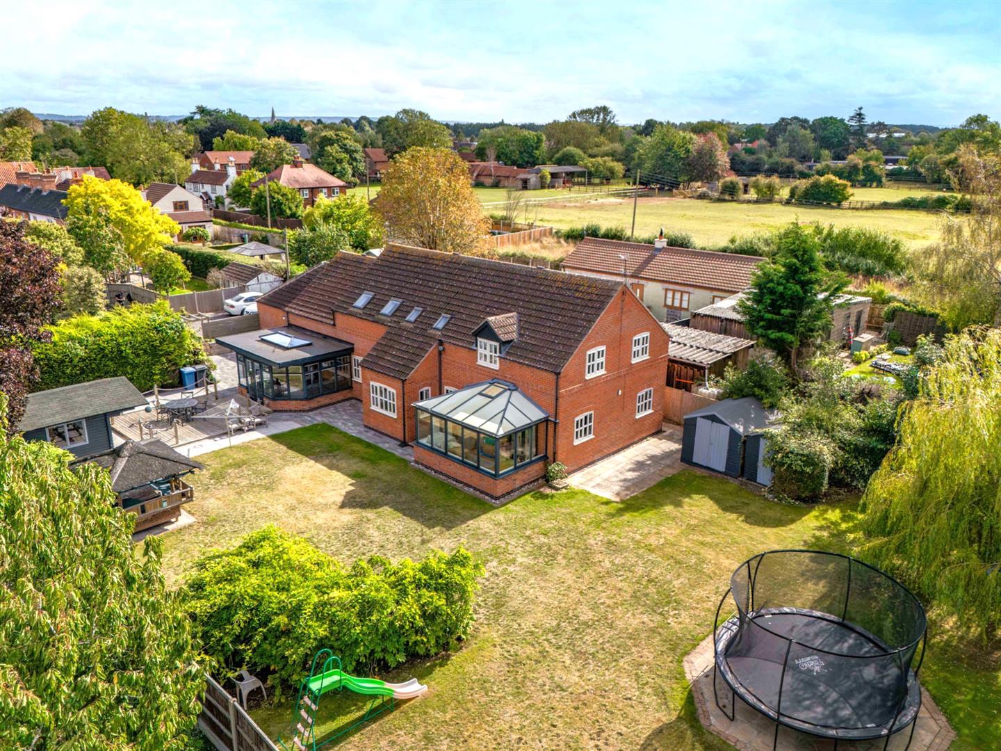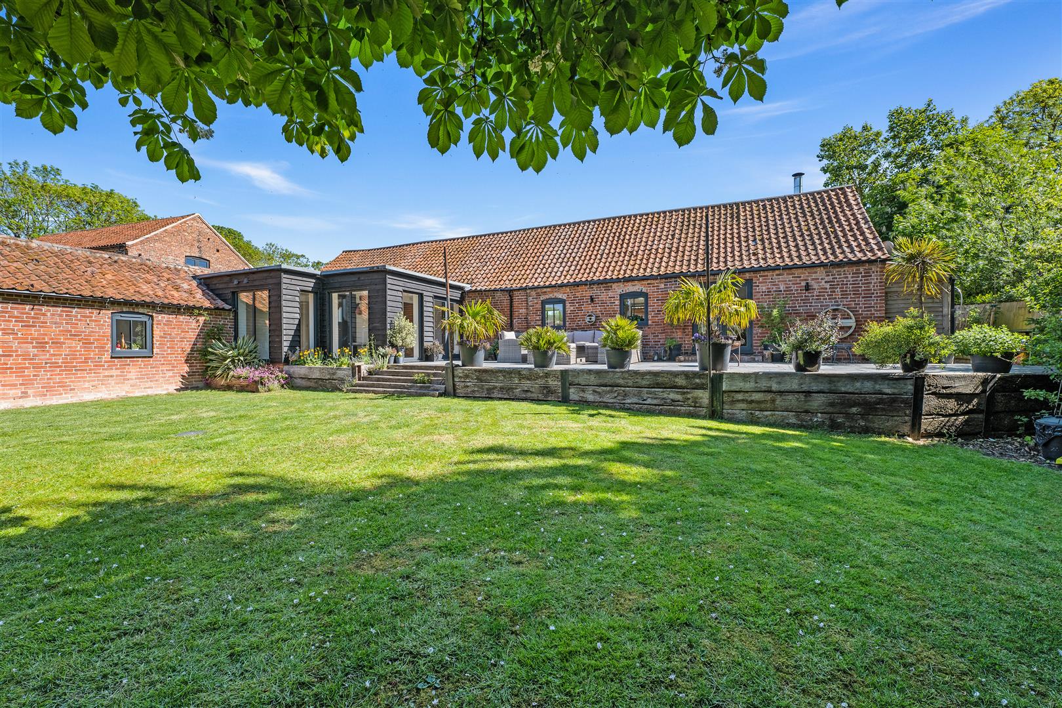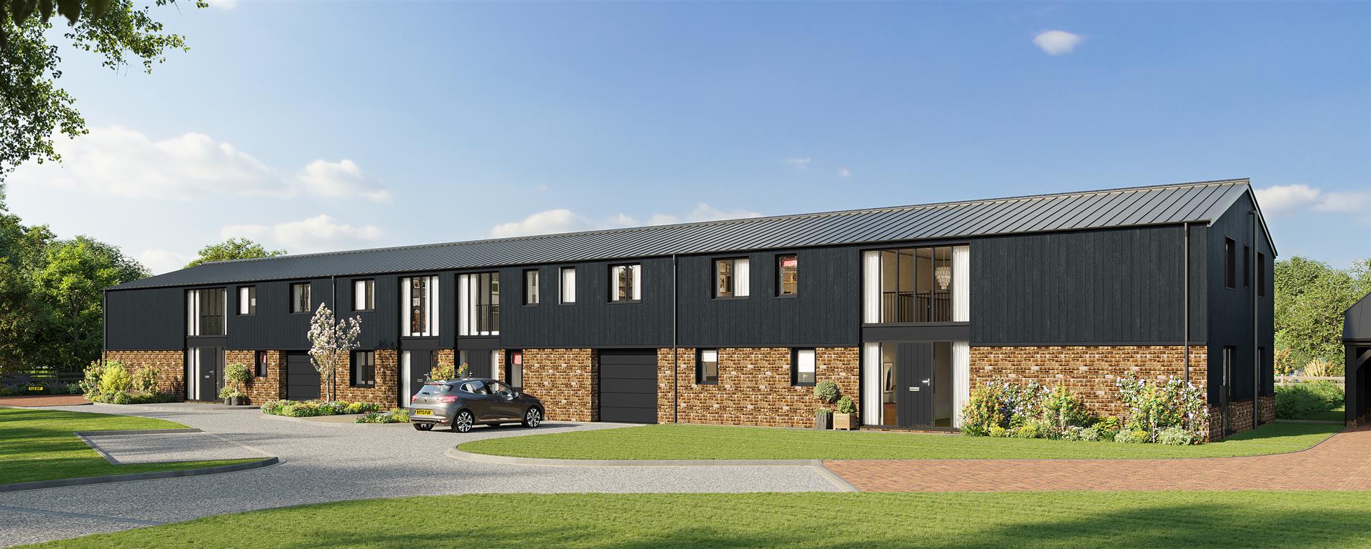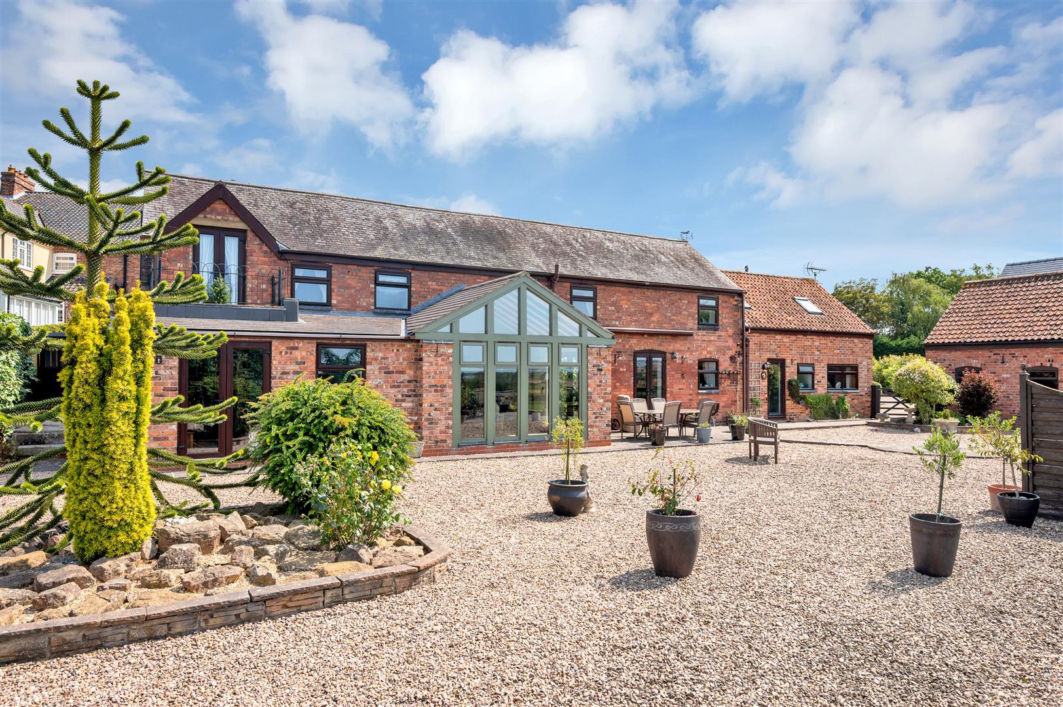** STUNNING CONTEMPORARY FAMILY HOME ** IN THE REGION OF 2,575 SQ.FT. ** 3 - 4 DOUBLE BEDROOMS ** 3 ENSUITES & MAIN BATHROOM ** WELL PROPORTIONED OPEN PLAN LIVING KITCHEN ** FURTHER SPACIOUS RECEPTION ** GROUND FLOOR CLOAKS & UTILITY ** HIGH SPECIFICATION FINISH ** INTERESTING ARCHITECTURAL ELEMENTS ** AMPLE OFF ROAD PARKING & DOUBLE GARAGE **
We have great pleasure in offering to the market the first release of this impressive small development of 34 well thought out, contemporary, two storey and single storey homes positioned on the outskirts of this well regarded Vale of Belvoir village,
The first phase provides 5 stunning, individual, contemporary homes finished to a high specification by a well regarded local developer renowned for creating bespoke, high quality homes, with this group of homes being no exception.
The properties benefit from gas fired central heating with under floor heating to the ground floor and are beautifully finished throughout in neutral decoration with deep skirtings and architrave, attractive contemporary internal doors.
Plot 2 (3 Regansfield) - Is a stylish well thought out contemporary property, designed to provide a light an airy versatile family home, with many interesting elements, which begin with an impressive atrium style reception hall with full height vaulted ceiling, impressive dining / living kitchen (with utility off) and bi-folding doors into the rear garden, cloaks, spacious dual aspect sitting room with contemporary fire.
To the first floor there are three double bedrooms, plus an additional double room with adjacent shower room, accessed off a separate staircase, so perfect for families with older children, or office space away from the main accommodation. In addition there are two further en suites and family bathroom.
To the exterior there is ample off road parking, double garage with gardens to the front & rear.
The property benefits from gas fired central heating with under floor heating to the ground floor, beautifully finished throughout in neutral decoration with deep skirtings and architraves, attractive contemporary internal doors and high quality fixtures and fittings.
Overall viewing is the only way to truly appreciate these stunning bespoke homes.
Hose - Hose is a particularly sought after village nestled in the Vale of Belvoir and equipped with local amenities including public house, primary school, village hall, church and shop. Further services can be found in the nearby market towns of Bingham and Melton Mowbray.
AN ALUMINIUM DOUBLE GLAZED ENTRANCE DOOR WITH GLAZED SIDE LIGHT LEADS THROUGH INTO:
Initial Entrance Hall - 6.10m x 3.00m (20' x 9'10") - A well proportioned initial entrance vestibule flooded with light, benefitting from a dual aspect with vaulted full height ceiling to the first floor, contemporary glazed galleried landing above, an attractive contemporary open tread staircase with useful alcove beneath, deep skirting and architraves and further doors leading to:
Sitting Room - 7.29m x 5.94m (23'11" x 19'6") - A well proportioned, light and airy reception, benefitting from a dual aspect with double glazed window to the side and full height glazed windows to the front, the focal point to the room being a contemporary solid fuel flush mounted fire, the room also having deep skirtings to the ceiling.
Dining Kitchen - 7.72m x 5.18m (25'4" x 17') - A fantastic, well proportioned, open plan, light and airy space benefitting from a dual aspect having two runs of double glazed bifold doors leading out into the rear garden. The initial kitchen area is tastefully appointed with a generous range of contemporary matt finish wall, base and handleless drawer units providing an excellent level of storage including a central island unit which combined creates a fantastic working area with quartz preparation surfaces. The kitchen also having undermounted sink with articulated swan neck mixer tap, mirrored splash back, integrated appliances including Siemens fan assisted oven, combination microwave and warming drawer, induction hob with central downdraft extractor, full height fridge, freezer, pull out pantry and dishwasher, impressive contemporary lighting over the island unit and additional downlighters to the ceiling. The kitchen opens out into a well proportioned reception space which would be large enough to accommodate both a living and dining area with a pleasant aspect to the rear.
A further door leads through into:
Utility Room - 3.35m x 2.11m (11' x 6'11") - Tastefully appointed to complement the kitchen with a generous range of built in units having full height larder units, preparation surface with inset sink and drain unit with matt black mixer tap, plumbing for washing machine, space for double stacking tumble dryer above, inset downlighters to the ceiling and double glazed exterior door.
Ground Floor Cloak Room - 2.29m x 1.96m (7'6" x 6'5") - Having a contemporary two piece suite by RNK Ceramics comprising wall hung WC with concealed cistern and vanity unit with inset washbasin with chrome mixer tap and contemporary tiled splash backs and floor and inset downlighters to the ceiling.
RETURNING TO THE INITIAL ENTRANCE HALL AN ATTRACTIVE CONTEMPORARY GLASS BALUSTRADED STAIRCASE WITH FLOATING STEPS RISES TO:
Galleried Landing - An impressive galleried landing flooded with light benefitting from double glazed windows to the front and rear, having central heating radiator, deep skirtings and architrave and further doors leading to:
Bedroom 1 - 4.17m x 3.28m (13'8" x 10'9") - An impressive suite having initial sleeping area which links through into a walk through dressing area and, in turn, the ensuite facilities. The main bedroom area affords a dual aspect having double glazed window to the side and bifold doors at the rear leading out onto its own balcony with views across to adjacent stables and paddocks beyond, in addition having central heating radiator, deep skirtings and an open doorway leading through into:
Walk Through Dressing Area - 3.00m x 1.88m (9'10" x 6'2") - Having deep skirtings and architrave, inset downlighters to the ceiling, central heating radiator and a further door leading through into:
Ensuite Shower Room - 2.41m x 1.68m (7'11" x 5'6") - Having a contemporary suite comprising double width shower enclosure with wall mounted shower mixer with both independent handset and rainwater rose over, wall hung WC and vanity unit with inset washbasin with chrome mixer tap, tiled splash backs, contemporary towel radiator and inset downlighters to the ceiling.
Bedroom 2 - 4.67m x 3.35m (15'4" x 11') - Having initial walk through lobby area which leads through into the main double bedroom. A further well proportioned double bedroom benefitting from ensuite facilities, having central heating radiator, deep skirting, central heating radiator, double glazed bifold doors leading out onto a balcony area at the front and an open doorway leading through into:
Walk Through Dressing Area - 2.16m x 1.78m (7'1" x 5'10") - Having deep skirtings, central heating radiator, double glazed window to the side and a further door leading through into:
Ensuite Shower Room - 2.41m x 1.65m (7'11" x 5'5") - Having a contemporary suite comprising double width shower enclosure with wall mounted shower mixer with both independent handset and rainwater rose over, wall hung WC and vanity unit with inset washbasin with chrome mixer tap, tiled splash backs, contemporary towel radiator and inset downlighters to the ceiling.
Bedroom 3 - 4.39m max into alcove x 3.12m (14'5" max into alco - A well proportioned double bedroom having aspect to the side with deep skirting and architrave, central heating radiator, useful alcove ideal for free standing furniture and double glazed window.
Family Bath/Shower Room - 4.34m x 2.21m (14'3" x 7'3") - A well proportioned space tastefully appointed with a contemporary suite comprising large double length shower enclosure with chrome wall mounted shower mixer with both independent handset and rainwater rose over, panelled bath with chrome mixer tap, wall hung WC and vanity unit with inset washbasin, contemporary tiled splash backs, chrome towel radiator, inset downlighters to the ceiling and obscured double glazed window.
RETURNING TO THE INITIAL ENTRANCE HALL A SECONDARY STAIRCASE RISES TO:
First Floor Landing Area - 1.98m x 1.22m (6'6" x 4') - Having inset downlighters to the ceiling, double glazed window overlooking the rear garden and further doors leading to:
Study/Bedroom 4 - 4.14m x 3.91m (13'7" x 12'10") - A versatile space which could potentially be utilised as annexe style facilities combined with the adjacent ensuite, first floor office or additional double bedroom accessed separately from the main sleeping accommodation, having deep skirting, central heating radiator, two double glazed windows to the front and access to loft space above.
Ensuite - 2.44m max x 1.42m max (8' max x 4'8" max) - Having comprising shower enclosure with glass screen and wall mounted shower mixer with both independent handset and rain water rose over and further two piece suite by RNK Ceramics comprising close coupled WC and vanity unit with inset washbasin with chrome mixer tap, contemporary towel radiator and inset downlighters to the ceiling.
Exterior - The property occupies a pleasant position close to the entrance to this small development, set back behind a generous frontage, having large block set driveway which in turn leads to the attached, over sized, single garage. Adjacent to the driveway is a mainly lawned garden with established borders and to the rear a just off westerly facing garden which will be mainly laid to lawn with initial paved terrace, enclosed by panelled and post and rail fencing with laurel hedging.
Garage - 6.27m x 3.96m (20'7" x 13') - Having electric up and over sectional door, power and light, electric car charging point and courtesy door. The garage also housing Vaillant gas central heating boiler and pressurised hot water system.
Council Tax Band - Melton Borough Council - Band TBC
Tenure - Freehold
Service Charge - Please note there is a service charge currently estimated to be in the region of �343 per annum for the maintenance of the communal areas.
Additional Notes - The property is understood to have mains electricity, gas and water, with private drainage (information taken from Energy performance certificate and/or vendor).
The properties benefit from a 10 year warranty with "Advantage".
Additional Information - Please see the links below to check for additional information regarding environmental criteria (i.e. flood assessment), school Ofsted ratings, planning applications and services such as broadband and phone signal. Note Richard Watkinson & Partners has no affiliation to any of the below agencies and cannot be responsible for any incorrect information provided by the individual sources.
Flood assessment of an area:_
https://check-long-term-flood-risk.service.gov.uk/risk#
Broadband & Mobile coverage:-
https://checker.ofcom.org.uk/en-gb/broadband-coverage
School Ofsted reports:-
https://reports.ofsted.gov.uk/
Planning applications:-
https://www.gov.uk/search-register-planning-decisions
Read less

