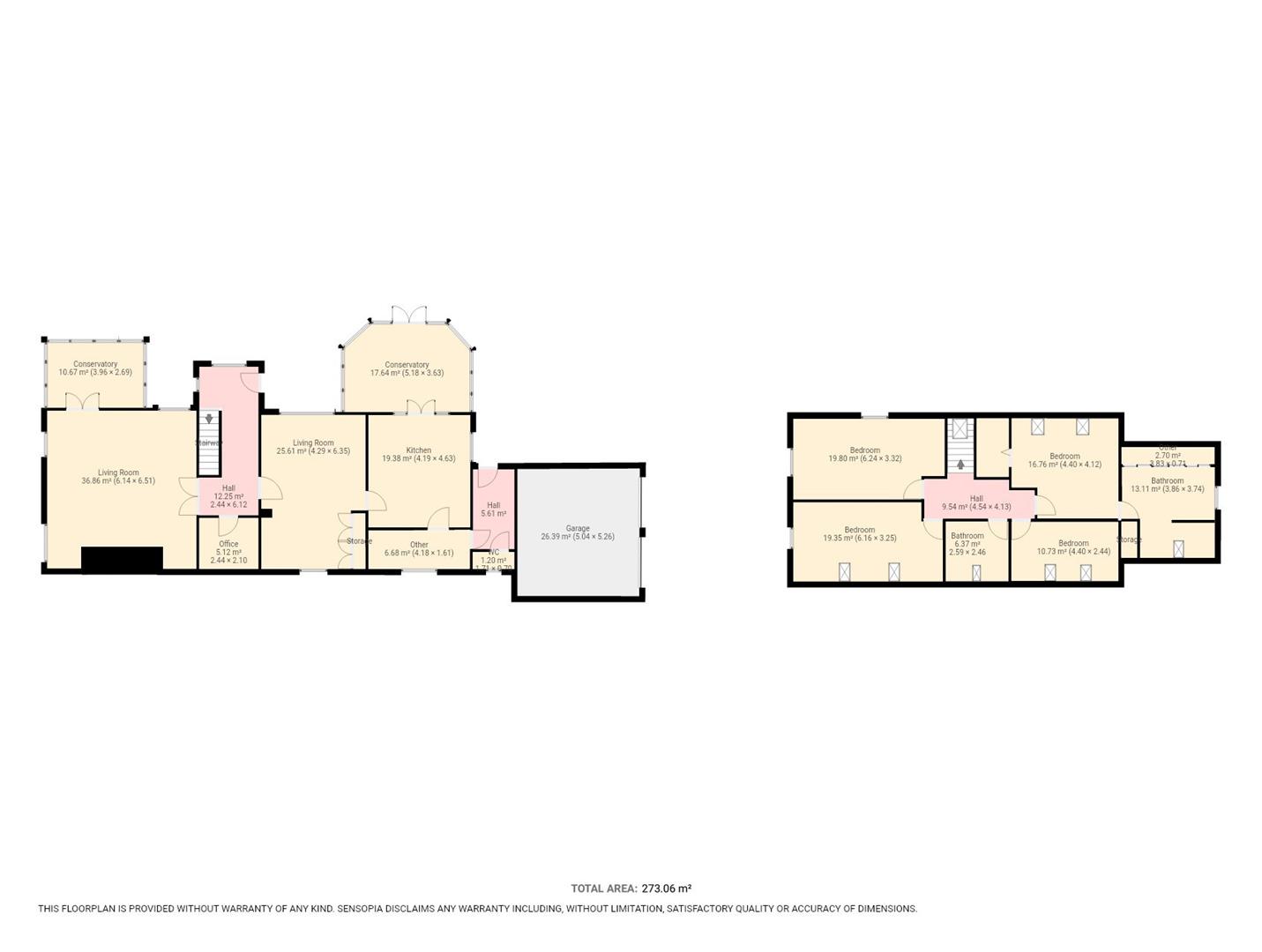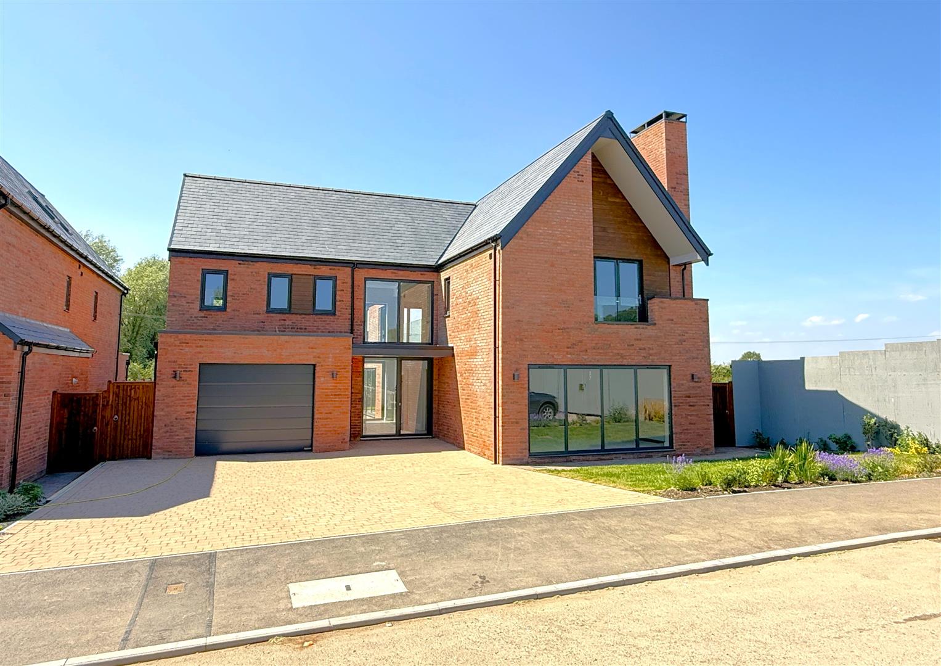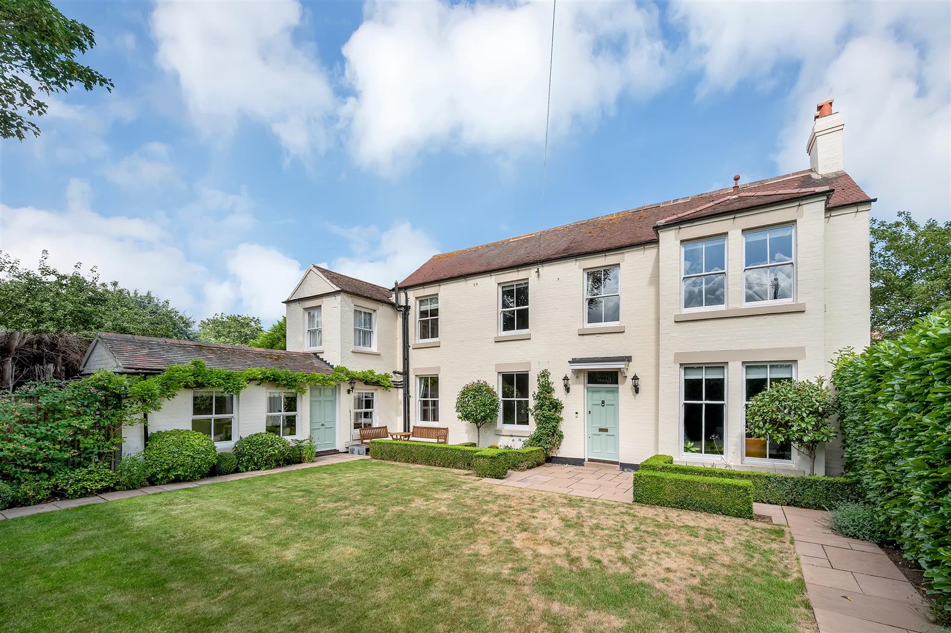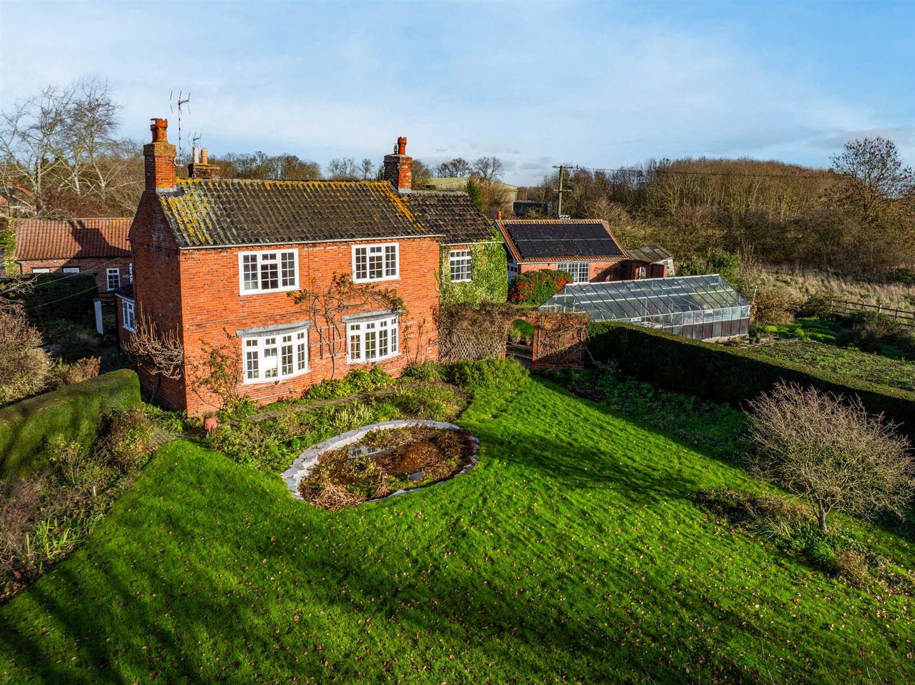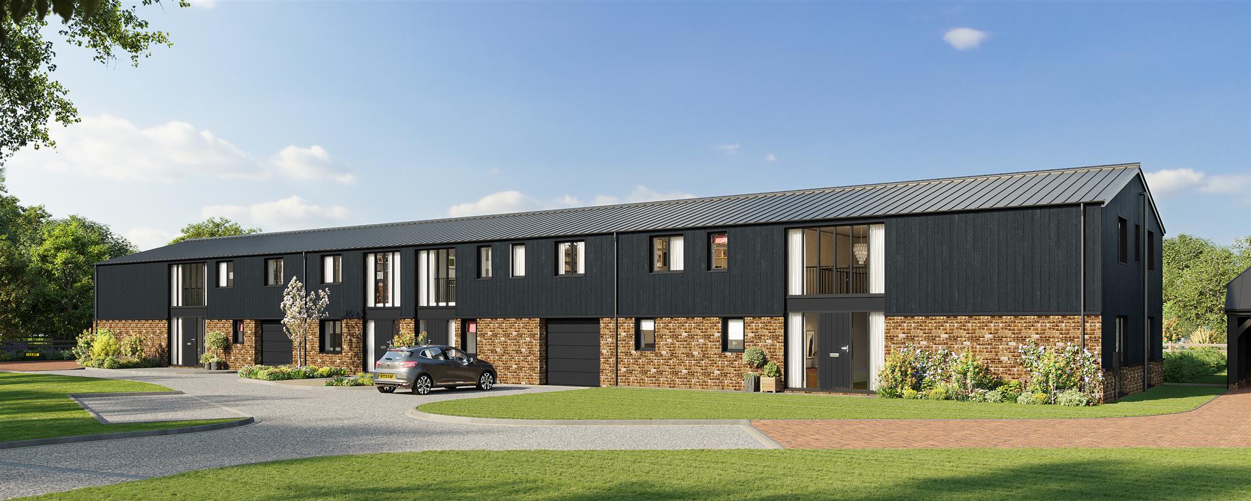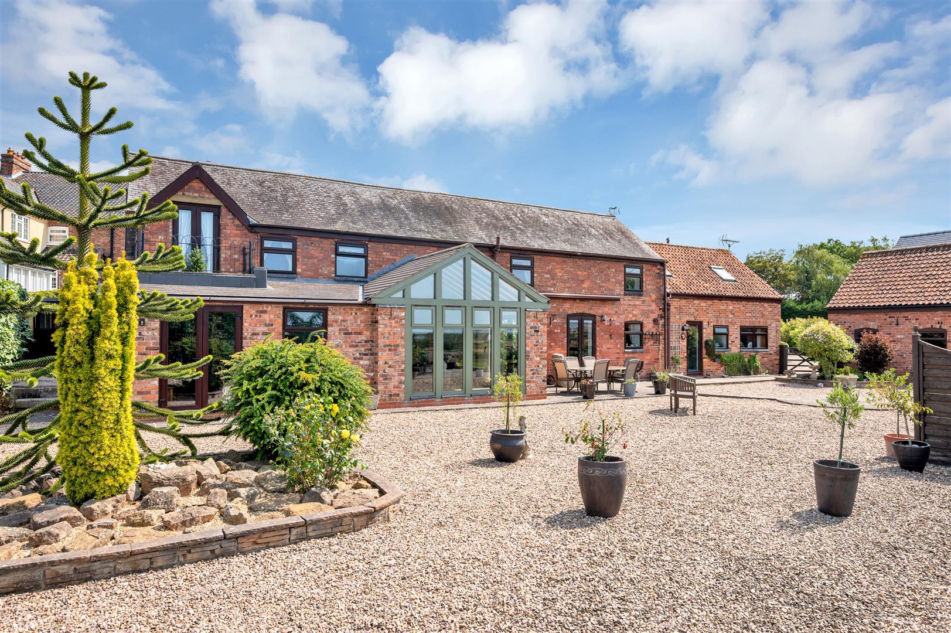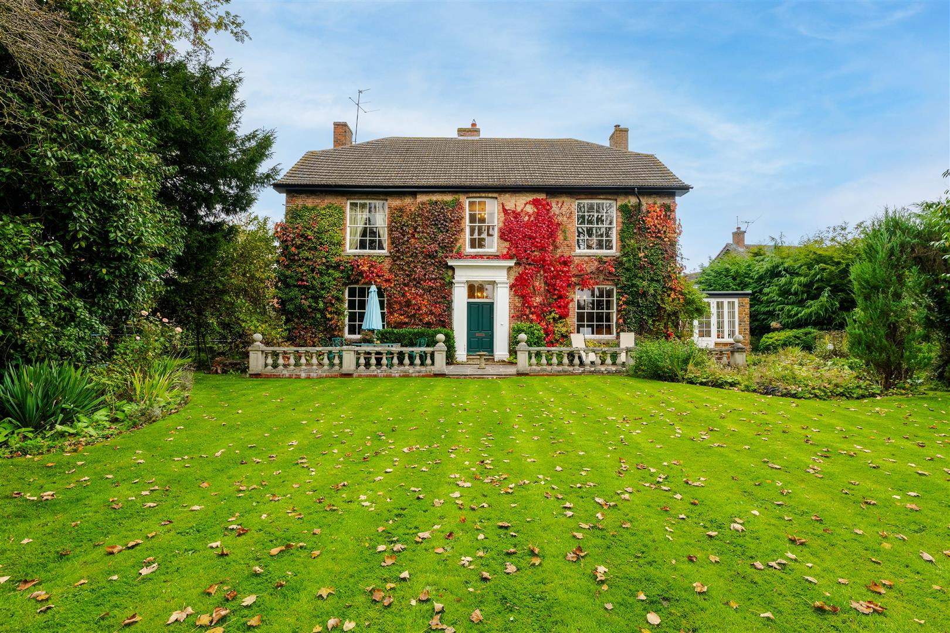** DETACHED FAMILY HOME ** LYING IN THE REGION OF 2,700 SQ.FT. ** 4 BEDROOMS 4 RECEPTIONS ** ENSUITE & MAIN BATHROOM ** CONTEMPORARY FIXTURES & FITTINGS ** UTILITY & GROUND FLOOR CLOAK ROOM ** ELECTRIC GATED DRIVEWAY ** SUBSTANTIAL PARKING & DOUBLE GARAGE ** PLOT IN THE REGION OF 0.32 OF AN ACRE ** SECLUDED GARDENS **
We have pleasure in offering to the market this really interesting, individual, detached chalet style home which offers a particularly deceptive level of accommodation spanning two floors, approaching 2,700 sq.ft. and offering an especially versatile layout.
To the first floor the property provides 4 double bedrooms including a spacious master suite which benefits from a large walk in wardrobes as well as a generous dressing room/ensuite, and separate main bathroom. To the ground there are 4 main reception areas including a superb dual aspect sitting room with the attractive feature of an exposed brick inglenook feature fireplace and access out into the conservatory and, in turn, the garden. The centrally located kitchen is well appointed with a generous range of contemporary units with granite preparation surfaces and an excellent level of storage and leads through into an orangery that provides a fourth reception area with a pleasant aspect into the garden. In addition there are two further reception rooms proving a dining/living room located off the kitchen and a useful home office ideal for today's way of working. A useful utility and ground floor cloak room are located off a secondary entrance hall.
The property is tastefully presented throughout and benefits from gas central heating, upgraded UPVC double glazing and contemporary fixtures and fittings.
As well as the internal accommodation the property occupies a delightful, established and generous plot lying in the region of 0.32 of an acre. The property is tucked away towards the end of this no through lane, accessed via electric gates onto a substantial driveway providing a considerable level of off road parking and, in turn, leading to a large double garage with electric doors. The gardens, in the main, run to the front and side of the property with a westerly aspect across to adjacent fields, being mainly laid to lawn but with various seating areas including a fantastic timber cabin which provides an excellent outdoor entertaining area, separate summer house and useful timber storage sheds.
Overall this is a fantastic bespoke home which would be ideal for families upsizing or relocating into this popular edge of Vale village.
Aslockton - Aslockton is well equipped with amenities including a public house, well regarded primary school and catchment area for Toothill School, new shop The Larder - a farm fresh shop with household sundries and deli, hourly bus services and railway station with links to Nottingham and Grantham, from Grantham high speed trains to London in just over an hour. There is also a church and village hall, excellent sports facilities with cricket and football pitches and all weather tennis courts . Additional amenities can be found in the nearby market town of Bingham and the village is convenient for the A52 and A46 which provide good road access to the cities of Nottingham and Leicester, the A1 and M1.
HAVING COMPOSITE WOOD GRAIN EFFECT ENTRANCE DOOR WITH DOUBLE GLAZED LIGHT LEADING THROUGH INTO:
Initial Entrance Hall - 6.17m x 2.59m (20'3" x 8'6") - Having a dual aspect with double glazed window to the front and side, attractive contemporary oak and glass balustrade staircase rising to the first floor landing with useful under stairs storage cupboard beneath, oak effect flooring and, in turn, oak doors leading to:
Sitting Room - 6.48m x 6.20m (21'3" x 20'4") - A fantastic well proportioned reception benefitting from a dual aspect with double glazed windows to two elevations including French doors leading into a conservatory at the rear. The focal point to the room is an attractive exposed brick inglenook feature fireplace with raised quarry tiled hearth and exposed brick chimney breast with shelved alcove to the side (please note there is no flue). The room having continuation of the oak effect flooring and a pair of French doors leading through into:
Conservatory - 2.44m x 4.57m (8' x 15') - A versatile reception space having oak effect laminate flooring, double glazed windows, pitched polycarbonate roof and French doors into the garden.
Study - 2.54m x 1.78m (8'4" x 5'10") - A versatile reception ideal as a home office perfect for today's way of working, having continuation of the oak effect flooring and double glazed window to the rear.
Living/Dining Room - 6.35m max x 4.39m max (20'10" max x 14'5" max) - A well proportioned and versatile reception benefitting from a dual aspect with double glazed windows to the front and rear, the dining area having an excellent level of integrated storage with full height shelved cupboards, the room having oak effect flooring, inset downlighters to the ceiling and a further door leading to:
Breakfast Kitchen - 4.50m x 3.96m (14'9" x 13') - Tastefully appointed with a generous range of contemporary gloss fronted units providing an excellent level of storage, having granite preparation surfaces including peninsula unit with breakfast bar for informal dining, inset composite sink and drain unit with articulated MGS catering mixer tap, separate hot water zip tap and granite upstands, integrated appliances including twin Siemens self cleaning pyrolytic ovens with warming drawers beneath, induction hob and dishwasher, inset downlighters to the ceiling, continuation of the tiled floor, contemporary column radiator and further double doors leading to:
Orangery - 4.57m max x 3.40m max (15' max x 11'2" max) - A useful addition to the property providing a further versatile reception space which could also be utilised as the main entrance hall, having insulated roof with central sky lantern, double glazed windows with opening top lights, continuation of the tiled floor, underfloor electric heating and double glazed French doors leading out onto a decked area at the front.
Returning to the breakfast kitchen a further oak door leads through into:
Utility Room - 3.96m x 1.91m (13' x 6'3") - Having a range of contemporary gloss fronted wall, base and drawer units including a full height larder unit, having laminate preparation surfaces, inset stainless steel sink and drain unit with chrome mixer tap and tiled splash backs, plumbing for washing machine, space for tumbler dryer, further alcove for free standing fridge freezer, continuation of the tiled floor, double glazed window and a further door into:
Secondary Entrance Hall - 3.12m x 1.37m (10'3" x 4'6") - Having a tiled floor, deep skirtings, tiled floor and a further door leading to:
Ground Floor Cloak Room - 1.40m x 0.97m (4'7" x 3'2") - Having a two piece white suite comprising close coupled WC and washbasin with tiled splash backs, continuation of the tiled floor and double glazed window:
RETURNING TO THE INITIAL ENTRANCE HALL AN ATTRACTIVE OAK AND GLASS CONTEMPORARY STAIRCASE RISES TO:
First Floor Landing - 4.67m x 1.45m max (15'4" x 4'9" max) - Having access to loft space above (the vendor informs us the loft has a pull down ladder, boarding and light), skylight to the front and further doors in turn leading to:
Bedroom 1 - 4.39m x 3.86m (14'5" x 12'8") - A well proportioned double bedroom which benefits from a walk in wardrobe and spacious ensuite facilities, the bedroom having part pitched ceiling, inset skylights, bifold door into:
Walk In Wardrobe - 2.24m x 1.52m (7'4" x 5') - Having fitted shelving and hanging rails and part pitched ceiling with inset skylight.
Ensuite Shower/Dressing Room - 4.72m max into wardrobes x 3.96m (15'6" max into w - A well proportioned space which comprises initial generous dressing room with a run of built in under eaves storage with sliding contemporary door fronts, wood effect flooring, built in vanity unit with integrated drawer units and quartz vanity surface over and double glazed window. This in turn is open plan to an ensuite shower room having contemporary suite comprising large walk in double length shower enclosure with glass screen and wall mounted shower with both independent handset and ceiling rose above, vanity unit with quartz surface and Duravit washbasin with chrome mixer tap and quartz upstands and WC with concealed cistern and pitched ceiling with inset skylight.
Bedroom 2 - 6.22m x 3.18m max (20'5" x 10'5" max) - A further well proportioned double bedroom having part pitched ceiling with two inset skylights and double glazed window overlooking the garden.
Bedroom 3 - 6.25m x 3.18m (20'6" x 10'5") - A further double bedroom having double glazed window to the side and double glazed dormer window overlooking the garden at the front.
Bedroom 4 - 4.37m x 2.49m (14'4" x 8'2") - A further double bedroom having pitched ceiling with inset skylights.
Bath/Shower Room - 2.49m x 2.62m (8'2" x 8'7" ) - Having a contemporary suite comprising double ended panelled bath with centrally mounted chrome mixer tap and integral shower handset, separate quadrant shower enclosure with double doors and wall mounted Mira Sport electric shower, close coupled WC and vanity unit with inset washbasin with chrome mixer tap and tiled splash backs and part pitched ceiling with inset skylight.
Exterior - The property occupies a deceptive plot, generous by modern standards approaching approximately 0.32 of an acre, tucked away in a quiet backwater and approached via electric gated access with wrought iron double gates which leads, in turn, down a generous driveway which sweeps into a large courtyard parking area providing a considerable level of off road car standing an attached brick built double garage. In turn this leads into an enclosed garden with a westerly facing aspect to the side across adjacent fields, the garden being mainly laid to lawn with various seating areas including an octagonal paved terrace and a timber deck leading off the conservatory. This in turn leads out onto a further paved seating area with a large timber cabin that provides a great entertaining space (bar not included in sale) and further seating area to the side. In addition there are two timber storage shed and separate summer house providing a good level of storage. The garden is established with a range of mature trees and shrubs and is enclosed in the main by panelled fencing.
Garage - A brick built double garage having power and light, twin electric roller shutter doors, a radiator, phone socket and courtesy door at the rear.
Council Tax Band - Rushcliffe Borough Council - Band F
Tenure - Freehold
Additional Notes - Property is understood to be on mains gas, drainage, electric and water (information taken from Energy performance certificate and/or vendor)
Initial "shared" part of drive is unadopted with access across to the private drive belonging to the property.
There is a covenant relating to a small portion of the garden. Details to be confirmed.
Additional Information - Please see the links below to check for additional information regarding environmental criteria (i.e. flood assessment), school Ofsted ratings, planning applications and services such as broadband and phone signal. Note Richard Watkinson & Partners has no affiliation to any of the below agencies and cannot be responsible for any incorrect information provided by the individual sources.
Flood assessment of an area:_
https://check-long-term-flood-risk.service.gov.uk/risk#
Broadband & Mobile coverage:-
https://checker.ofcom.org.uk/en-gb/broadband-coverage
Radon Gas:-
https://www.ukradon.org/information/ukmaps
School Ofsted reports:-
https://reports.ofsted.gov.uk/
Planning applications:-
https://www.gov.uk/search-register-planning-decisions
Read less

