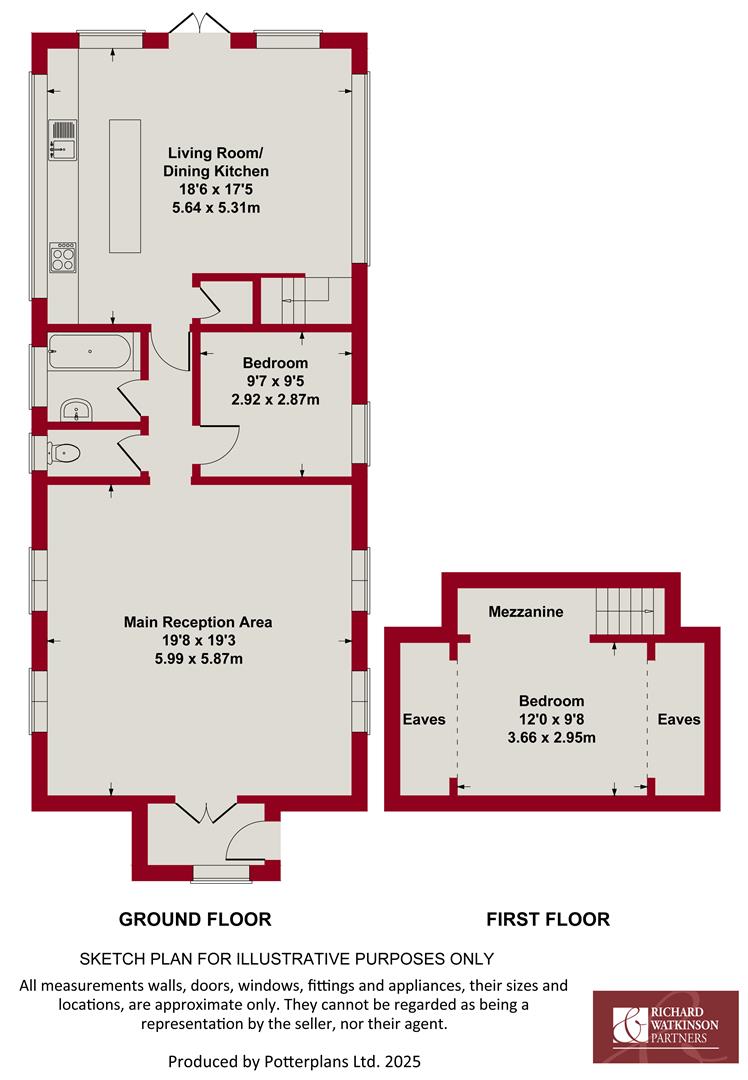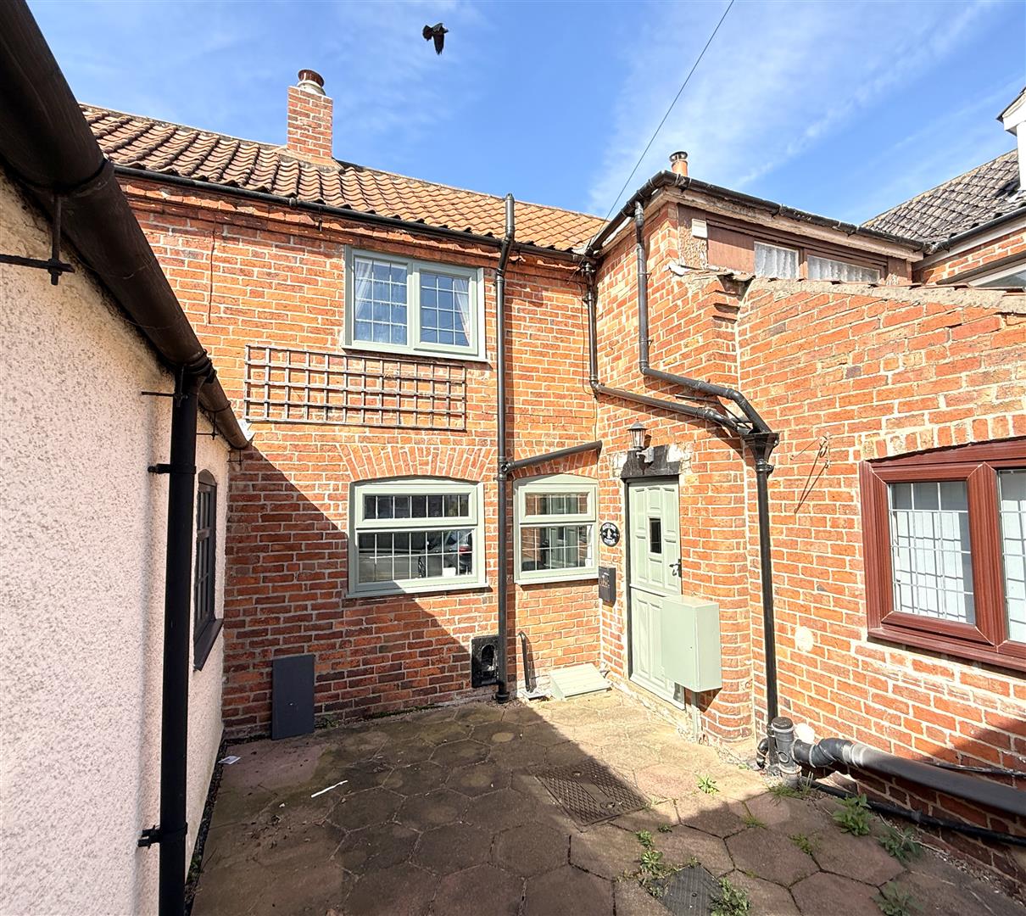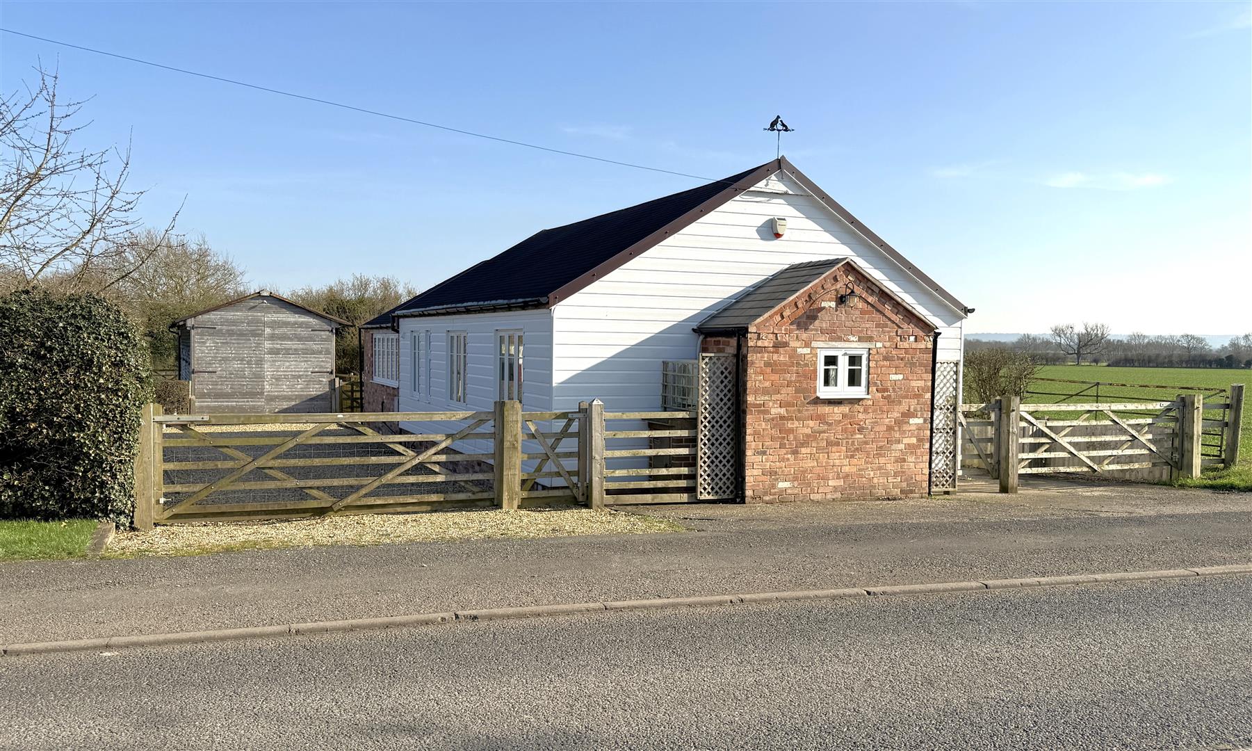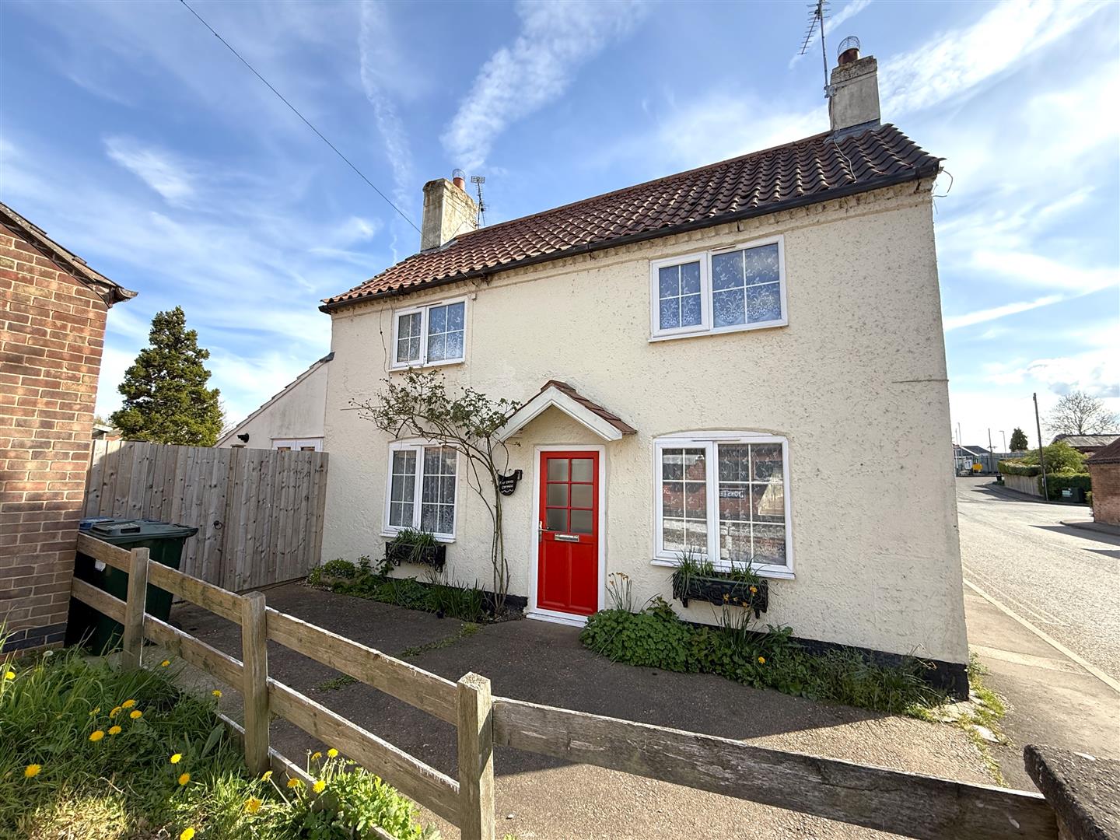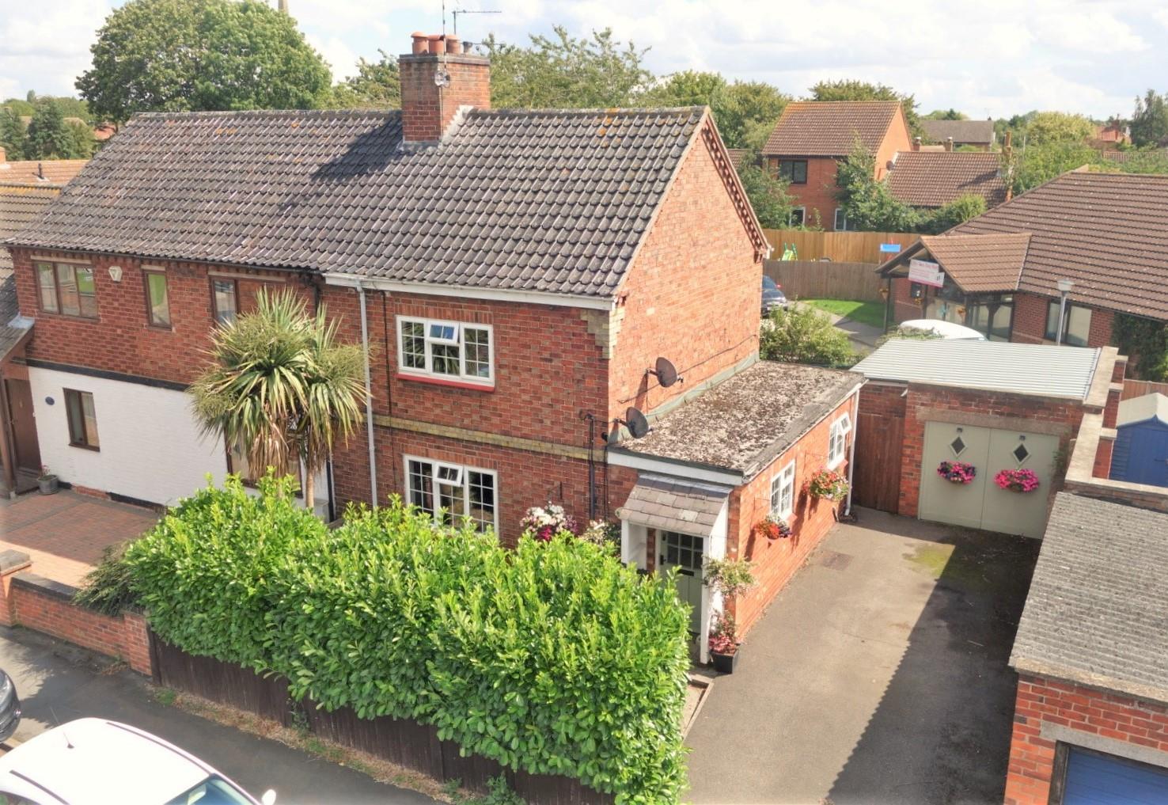** INTERESTING COMMERCIAL INVESTMENT ** SHORT TERM HOLIDAY LET ** POSSIBLE LONGER TERM POTENTIAL ** APPROX. 1,000 SQ.FT. OF ACCOMMODATION ** TASTEFULLY RENOVATED THROUGHOUT ** GATED DRIVEWAY ** LOW MAINTENANCE GARDEN ** OPEN ASPECT TO SIDE ** PEAK SEASON APPROX. �700-�800 P/W ** SMALL HAMLET LOCATION **
A really interesting opportunity to purchase a unique investment comprising a wonderful, sympathetic conversion of the old Women's Institute Hall located in the small hamlet of Kilvington the boarders of the Vale of Belvoir, providing a productive holiday let which is rented on a weekly basis and can command up to �700 to �800 per week depending on seasonal conditions.
This detached property has seen a complete programme of restoration over the years, retaining much of its original character blended with the benefits of modern living and offering around 1,000 sq.ft. of floor area. The property occupies a low maintenance, landscaped plot which offers an excellent level of off road parking with a gated driveway and courtyard area at the rear overlooking adjacent fields.
Internally the property offers a mainly ground floor layout with an additional room in the eaves (with limited head height). The main accommodation comprises an enclosed entrance porch which links through into a stunning sitting room with high vaulted ceiling with exposed timbers and a dual aspect which is large enough to accommodate both a living and dining space and leads through into an inner hallway. Off the inner hallway is a ground floor bedroom with adjacent bathroom and WC. To the southerly side is a tastefully appointed and well proportioned living kitchen with attractive, high, vaulted ceiling with exposed timbers, wood flooring and a kitchen area having a range of modern units, including a central island unit, leading through into a living space which looks out onto adjacent fields. A staircase rises to a further room located in the eaves.
Overall this is a really interesting opportunity to acquire an individual, self contained investment property which could have long term potential, subject to necessary consents.
Kilvington - Kilvington is a small hamlet located close to the market towns of Bingham, Grantham and Newark with their wealth of amenities. Facilities available locally include a highly regarded primary school in the nearby village of Orston and secondary schools in Bottesford. Grantham and Newark stations have high speed trains to London in just over an hour and Grantham schools include the King's School for boys and High School for girls. The village is located with good road links to the A46 and A52, A1 and M1.
A COTTAGE STYLE TIMBER ENTRANCE DOOR WITH LEADED GLAZED LIGHTS LEADS THROUGH INTO:
Initial Enclosed Vestibule - 2.26m x 1.19m (7'5" x 3'11") - Having exposed floorboards, electric heater, access to small loft void above, double glazed cottage style windows to the front and a pair of double doors leading through into:
Main Reception Area - 5.99m x 5.87m (19'8" x 19'3") - A fantastic space of generous proportions, flooded with light benefitting from double glazed cottage style windows to two elevations with an aspect across fields to the west. The room offers a great deal of character having attractive vaulted ceiling with exposed king post and truss and timber purlins, exposed floorboards, deep skirtings, wall mounted air conditioning unit which provides both heating and cooling and an open doorway leading through into an:
Inner Hallway - 2.84m x 0.89m (9'4" x 2'11") - Having doors leading, in turn, to:
Ground Floor Bedroom - 2.87m x 2.92m (9'5" x 9'7") - A double bedroom having aspect to the side with exposed floorboards, deep skirtings, electric radiator and double glazed window.
Bathroom - 1.78m x 1.73m (5'10" x 5'8") - Having a two piece contemporary suite comprising panelled bath with chrome mixer tap and integral shower handset and glass screen, vanity unit with inset washbasin with chrome mixer tap, tiled splash backs, exposed floorboards, contemporary towel radiator, shaver point and double glazed window to the side.
Separate Wc - 1.80m x 0.91m (5'11" x 3') - Having a two piece contemporary suite comprising close coupled WC with concealed cistern and vanity unit with inset washbasin with chrome mixer tap and tiled splash back, exposed floorboards, deep skirtings and double glazed window to the side.
RETURNING TO THE INNER HALLWAY A PART GLAZED DOOR LEADS THROUGH INTO:
Living/Dining Kitchen - 5.31m x 5.64m (17'5" x 18'6") - A fantastic light and airy space benefitting from windows to three elevations including vaulted ceiling with full height, double glazed, gable end and French doors leading out into a small courtyard area at the rear. The initial kitchen area has been tastefully modernised with a generous range of Shaker style units finished in heritage colours with two runs of quartz effect laminate preparation surfaces including a central island unit which provides informal dining with integral breakfast bar as well as a good working area. The main of surfaces has inset sink and drain unit with chrome swan neck mixer tap and tiled splash backs, integrated appliances including ceramic electric hob with single oven beneath, plumbing for washing machine and dishwasher, space for free standing fridge freezer, larder unit which also houses the hot water system, attractive wood flooring and double glazed windows. The kitchen area is open plan to a reception living space having continuation of wood flooring, useful under stairs storage cupboard, electric heater, double glazed windows to two elevations and a turning staircase rising to:
Initial First Floor Galleried Landing Area - Having access to under eaves, skylight and an open doorway into:
Bedroom In The Eaves - 2.95m x 3.66m to purlins (9'8" x 12' to purlins) - A double bedroom having pitched ceiling with exposed timber purlins, under eaves storage and wall light point.
(It's worth noting that this room has limited head height)
Exterior - The property occupies a relatively low maintenance plot which maximises off road parking having gated access to the side which leads to a generous driveway and, in turn, a stone chipping courtyard area at the rear enclosed, in the main, by feather edged board fencing and hedging. The courtyard in turn affords an attractive aspect to the south across adjacent fields.
Council Tax Band - Newark & Sherwood District Council - Band TBC
Tenure - Freehold
Additional Notes - We are informed the property is on mains electric and water. Heating is electric, combination of air source heat pump and electric radiators. Drainage is private (septic tank) (information taken from Energy performance certificate and/or vendor).
Planning use is for serviced accommodation / holiday let. There are various government criteria regarding properties classed as "holiday lets" and their use, particularly regarding number of days let through the year, these can have an implication on tax if the criteria isn't met.
We are aware there is planning approved approximately half a mile away at "Belvoir Lakes", to develop the site for self catering holiday lodges around a fishing lake complex. The development of the lakes has been in the pipeline for many years and to date has yet to be developed. In its current guise it provides delightful country and lake side walks, being dissected by various footpaths, making it ideal for keen dog walkers or ramblers.
Additional Information - Please see the links below to check for additional information regarding environmental criteria (i.e. flood assessment), school Ofsted ratings, planning applications and services such as broadband and phone signal. Note Richard Watkinson & Partners has no affiliation to any of the below agencies and cannot be responsible for any incorrect information provided by the individual sources.
Flood assessment of an area:_
https://check-long-term-flood-risk.service.gov.uk/risk#
Broadband & Mobile coverage:-
https://checker.ofcom.org.uk/en-gb/broadband-coverage
School Ofsted reports:-
https://reports.ofsted.gov.uk/
Planning applications:-
https://www.gov.uk/search-register-planning-decisions
Read less

