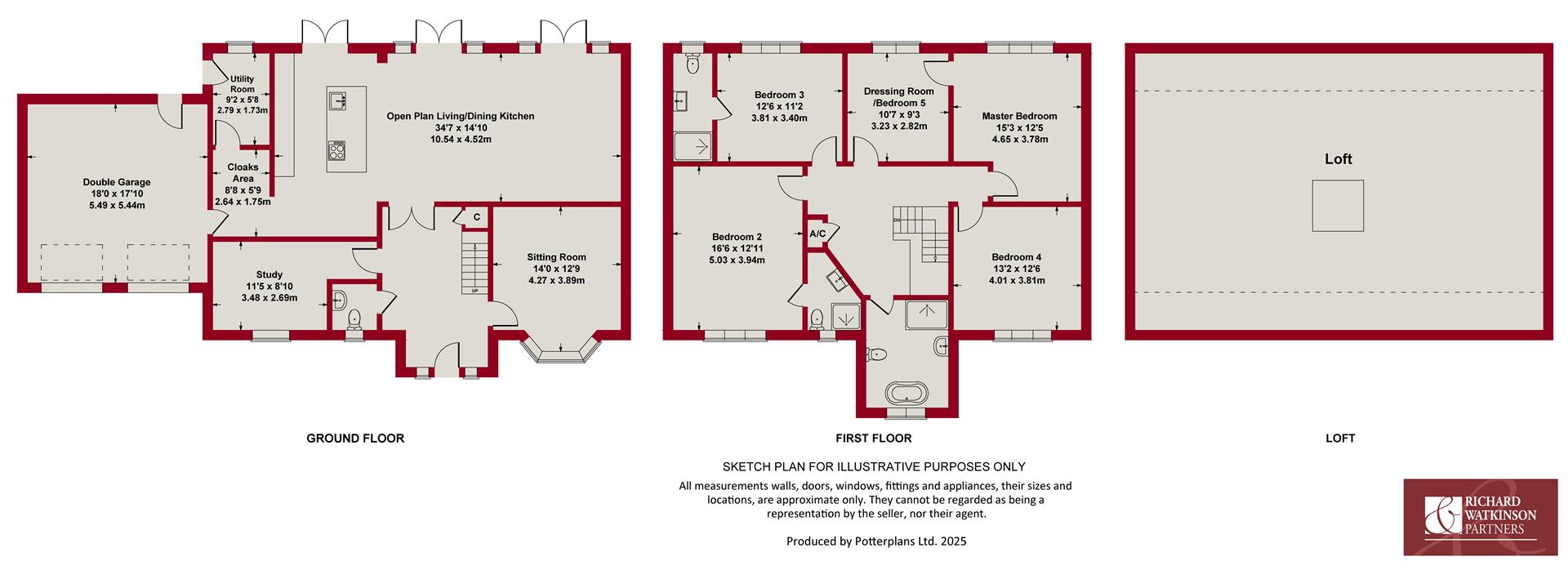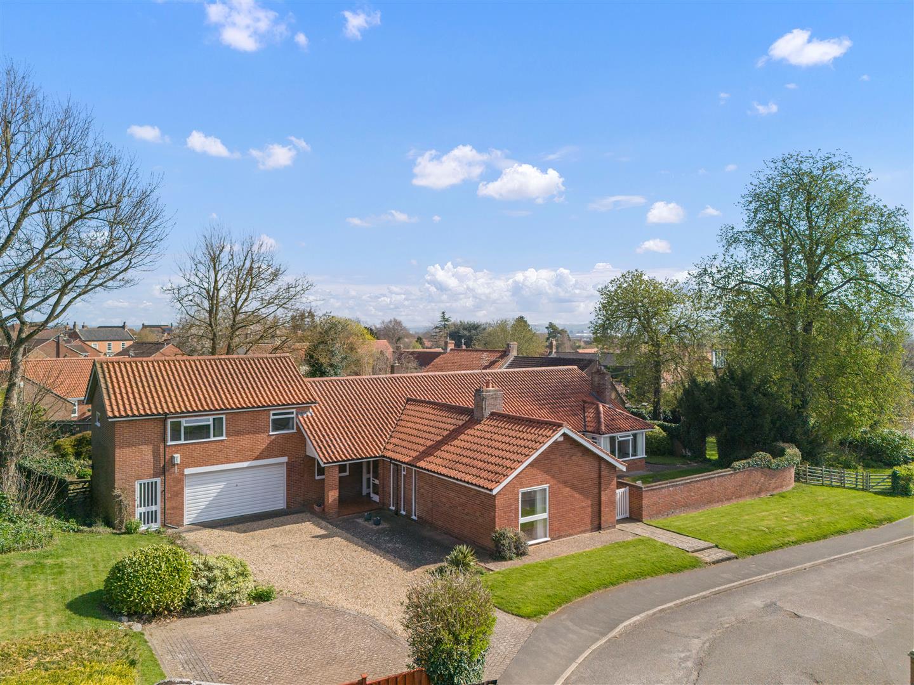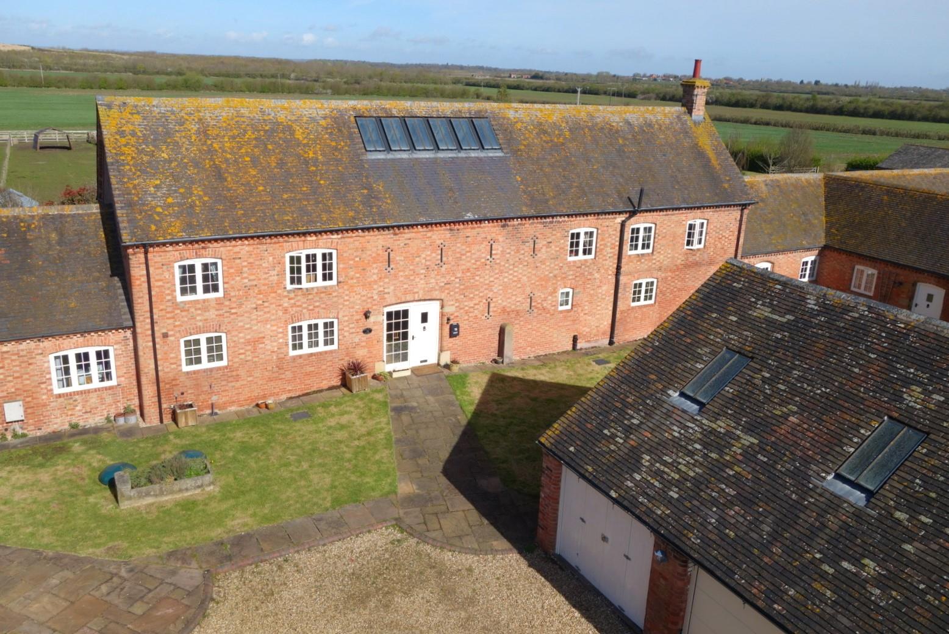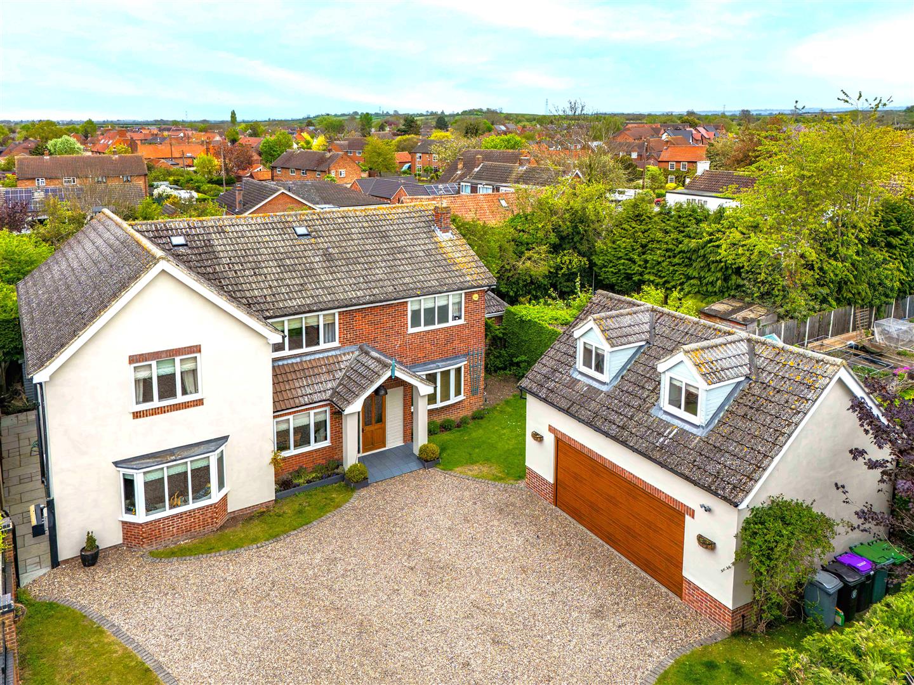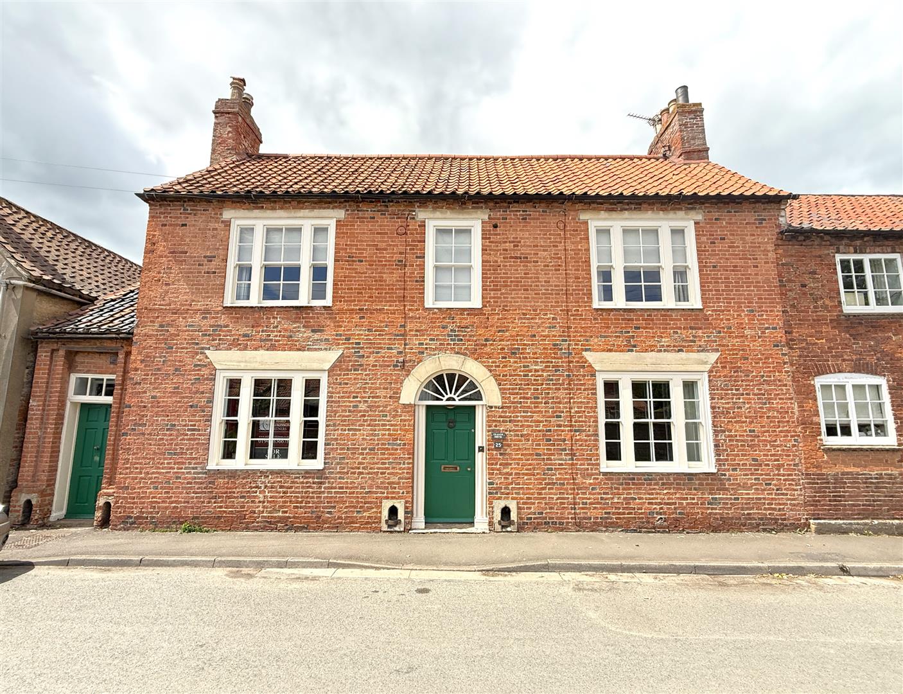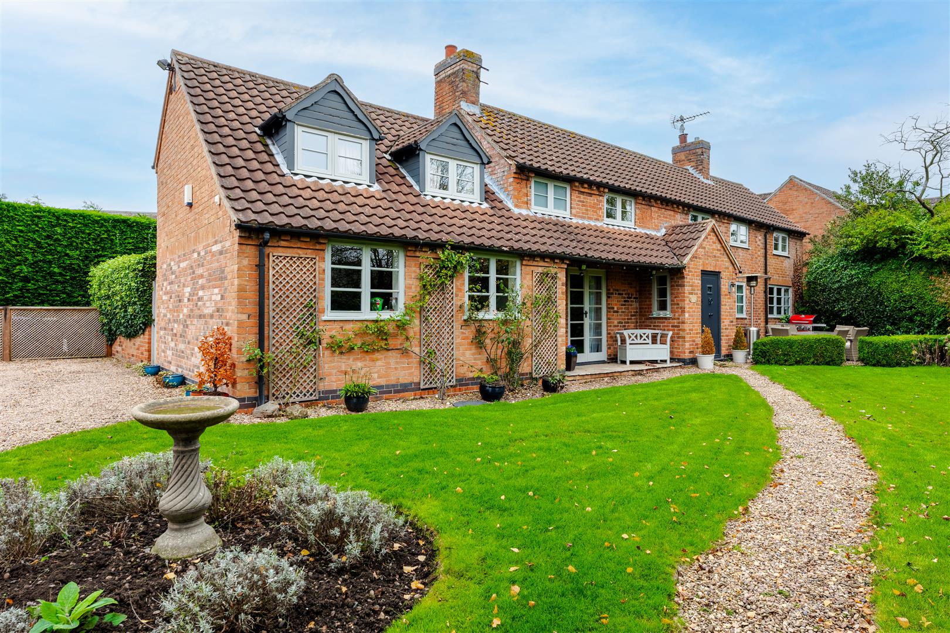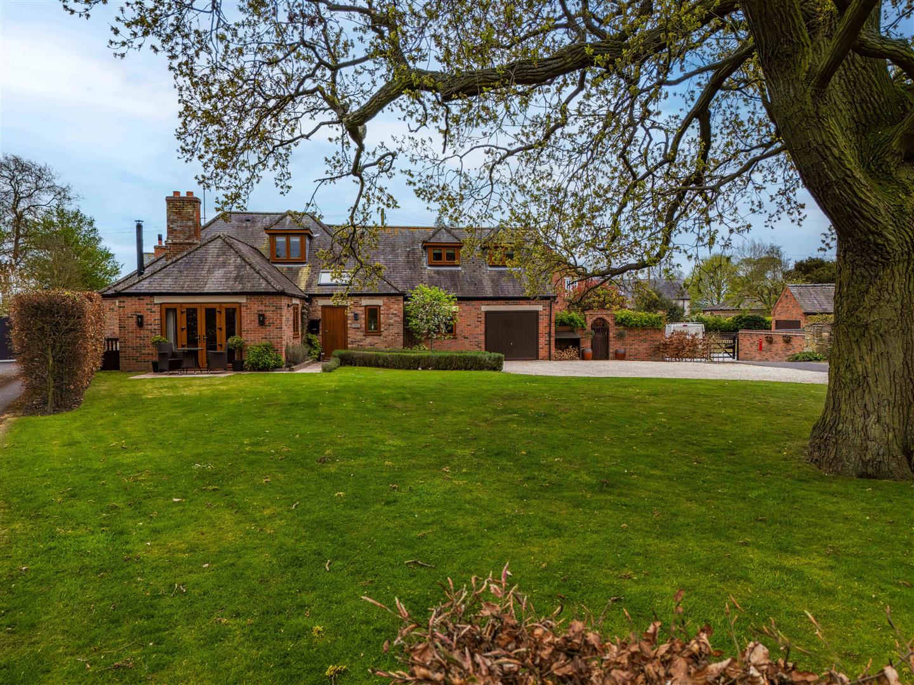** FANTASTIC DETACHED FAMILY HOME ** TASTEFULLY MODERNISED & RECONFIGURED ** FURTHER POTENTIAL TO EXPAND THE ACCOMMODATION ** GENEROUS 0.23 ACRE PLOT ** AMPLE OFF ROAD PARKING & DOUBLE GARAGE ** 5 DOUBLE BEDROOMS ** 3 RECEPTION AREAS ** 2 ENSUITES & MAIN BATHROOM ** GROUND FLOOR CLOAKS & UTILITY ** VIEWING HIGHLY RECOMMENDED **
We have pleasure in offering to the market this fantastic, detached, family orientated home located on a pleasant established plot on the fringes of this well served and highly regarded village providing a good level of off road parking with double garage and gardens to all sides. Internally the property offers an excellent level of accommodation lying in excess of 2,300 sq.ft. but also has a significant loft void with full height open truss roof which, subject to consents, could offer scope to considerably extend the accommodation further.
The property was originally completed by Balfe Construction around 2004 but has more recently seen a significant programme of updating and reconfiguration with contemporary bathrooms and a superb, open plan living/dining kitchen which runs nearly the full width of the property. This space is flooded with light having three runs of doors leading out onto the rear garden and will undoubtedly become the hub of the home providing a fantastic space for everyday living and entertaining. In addition the property boasts two further separate reception rooms leading off an attractive central hallway with ground floor cloak room. To the first floor there are up to five double bedrooms with two ensuites and main bathroom providing an excellent level of space, perfect for families.
As well as the main accommodation the property occupies an attractive plot, generous by modern standards, extending to approximately 0.23 of an acre.
Overall viewing comes highly recommended to appreciate both the location and accommodation on offer.
Long Bennington - Long Bennington is a large village located mid way between Newark and Grantham, both approximately seven miles. A strong community spirit is at the heart of Long Bennington with many activities, clubs and amenities. The village has a supermarket, post office, fish and chip shop, a modern doctors' surgery and a health centre, a hairdressers and the Ashiana take away (Indian), and also two coffee shops. There are two public houses with restaurant facilities and a wine bar/brasserie. The infant and primary school in the village has a very high reputation with catchment to the Lincolnshire Grammar and High Schools in Grantham and other near-by excellent secondary schooling. Many commute from Long Bennington, which is by-passed by the A1, to Newark, Grantham and Nottingham with trains from Grantham to London King's Cross in just over an hour.
AN OPEN FRONTED STORM PORCH WITH ATTRACTIVE BRICK PIERS AND FLAGGED STEP LEADS TO A CONTEMPORARY WOOD GRAIN EFFECT COMPOSITE ENTRANCE DOOR WITH DOUBLE GLAZED SIDE LIGHTS AND, IN TURN, INTO:
Main Entrance Hall - 4.88m x 3.23m (16' x 10'7") - A well proportioned entrance hall having attractive spindle balustrade turning staircase rising to the first floor landing with useful under stairs storage cupboard beneath, wood herringbone flooring, deep skirtings and architrave, central heating radiator and further doors leading to:
Sitting Room - 4.27m max into bay (3.89m min) x 3.76m (14' max in - A versatile reception which would be large enough to accommodate a formal dining table or, alternatively, would make a pleasant snug or games room, having continuation of wood herringbone flooring, deep skirtings, walk in bay window and central heating radiator.
Ground Floor Cloak Room - 1.37m x 1.40m (4'6" x 4'7") - Having a contemporary suite comprising WC with concealed cistern and half pedestal washbasin with brush metal mixer tap and tiled splash backs, continuation of wood herringbone flooring, central heating radiator and double glazed window.
Study - 3.48m x 2.69m (11'5" x 8'10") - A versatile reception ideal as a home office perfect for today's way of working having central heating radiator, continuation of wood herringbone flooring, deep skirtings, coved ceiling and double glazed window to the front.
Open Plan Living/Dining Kitchen - 10.54m x 4.52m (34'7" x 14'10") - From the main entrance hall a glazed door and side light leads through into a fantastic open plan light and airy space offering approximately 500 sq.ft. of floor area which will undoubtedly become the hub of the home, comprising an initial fitted kitchen opening out into a central dining area and living space having three pairs of French doors leading out onto the rear terrace making it perfect for entertaining, particularly in the summer months. The kitchen area is tastefully appointed with a generous range of contemporary units providing an excellent level of storage including a central island unit with additional drawer and cupboard units, having quartz preparation surface above, undermounted sink, brush metal mixer tap and integral boiling tap and two dishwashers. Further appliances include Bosch induction hob, Bosch fan assisted oven, combination microwave and warming drawer, full height fridge and freezer and pull out recycling bins. In addition there are two central heating radiators, continuation of wood herringbone flooring and deep skirtings. Leading off the kitchen is:
Cloaks Area - 2.64m x 1.75m (8'8" x 5'9") - A useful space area having wood herringbone flooring, deep skirtings, courtesy door into the garage a further door leading through into:
Utility Room - 2.79m x 1.73m (9'2" x 5'8") - Having a range of integrated cupboards including built in larder unit, having laminate preparation surface with inset stainless steel sink and drain unit with chrome mixer tap and tiled splash backs, plumbing for washing machine, space for tumble dryer, central heating radiator, double glazed window and exterior door.
RETURNING TO THE MAIN ENTRANCE HALL A SPINDLE BALUSTRADE TURNING STAIRCASE RISES TO:
First Floor Galleried - Having useful airing cupboard housing hot water cylinder and provides a good level of storage and pull down ladder giving access to a substantial and easily accessible open loft space which, in its current guise provides a good level of storage but also scope to expand the accommodation further.
Further doors lead, in turn, to:
Master Suite - Comprising a double bedroom with a pleasant aspect to the rear and links through into a generous dressing room which could, alternatively become a fifth bedroom.
Master Bedroom - 4.65m x 3.78m (15'3" x 12'5") - A well proportioned double bedroom having aspect into the rear garden with central heating radiator and further door linking through into:
Dressing Room/Bedroom 5 - 3.18m x 3.18m (10'5" x 10'5") - A further well proportioned space having central heating radiator, double glazed window overlooking the rear garden and a further door returning to the main landing.
Bedroom 2 - 5.03m x 3.94m (16'6" x 12'11") - Originally designed as the master bedroom and benefitting from ensuite facilities, the room being of generous proportions having central heating radiator, double glazed window to the front and further door leading through into:
Ensuite Shower Room - 2.36m x 1.68m (7'9" x 5'6") - Having a contemporary suite comprising double width shower enclosure with sliding screen and wall mounted shower mixer with both independent handset and rainwater rose over, close coupled WC and vanity unit with inset washbasin, both by RAK Ceramics, tiled splash backs, contemporary towel radiator and double glazed window.
Bedroom 3 - 3.81m x 3.40m (12'6" x 11'2") - Again a double bedroom also benefitting from ensuite facilities, having aspect to the rear, central heating radiator, double glazed window and a further door leading through into:
Ensuite Shower Room - 3.23m x 1.19m (10'7" x 3'11") - Tastefully appointed having been upgraded with a three piece suite comprising double width shower enclosure with sliding screen and wall mounted shower mixer with both independent handset and rainwater rose over, close coupled WC and vanity unit with inset washbasin, both by Roca, tiled splash backs and floor, contemporary towel radiator and double glazed window to the rear.
Bedroom 4 - 4.01m x 3.81m (13'2" x 12'6") - A double bedroom having aspect to the front with central heating radiator and double glazed window.
Family Bath/Shower Room - 2.64m x 3.28m (8'8" x 10'9") - Tastefully appointed having been modernised with a contemporary suite comprising attractive free standing double ended bath with mixer tap with integral shower handset, separate shower enclosure with glass screen and wall mounted rose, close coupled WC and vanity unit with contemporary washbasin, tiled splash backs, central heating radiator and double glazed window to the front.
Exterior - The property occupies a pleasant established plot close to the entrance to this popular and well served village accessed off an initial shared block set driveway which, in turn, leads to private parking for the property with scope to increase parking further if required. The remainder of the garden is laid to lawn with inset trees and shrubs and a pathway leading to the front door. The side and rear gardens provide a relatively generous space, particularly by modern standards, and a good degree of privacy having an initial large paved terrace that links back into the living area of the kitchen, creating an excellent outdoor entertaining space. The majority of the garden is laid to lawn but having well stocked perimeter borders with established trees and shrubs.
Double Garage - 5.49m x 5.44m (18' x 17'10") - Having twin up and over doors, power and light, potential storage in the eaves and also housing the gas central heating system.
Council Tax Band - South Kesteven District Council - Band F
Tenure - Freehold
Additional Notes - Although the property does have its own ample private driveway, there is an additional shared element with the adjacent property.
We are informed the property is on mains gas, electric and water, drainage is private, serviced by a septic tank (information taken from Energy performance certificate and/or vendor).
Additional Information - Please see the links below to check for additional information regarding environmental criteria (i.e. flood assessment), school Ofsted ratings, planning applications and services such as broadband and phone signal. Note Richard Watkinson & Partners has no affiliation to any of the below agencies and cannot be responsible for any incorrect information provided by the individual sources.
Flood assessment of an area:_
https://check-long-term-flood-risk.service.gov.uk/risk#
Broadband & Mobile coverage:-
https://checker.ofcom.org.uk/en-gb/broadband-coverage
School Ofsted reports:-
https://reports.ofsted.gov.uk/
Planning applications:-
https://www.gov.uk/search-register-planning-decisions
Read less

