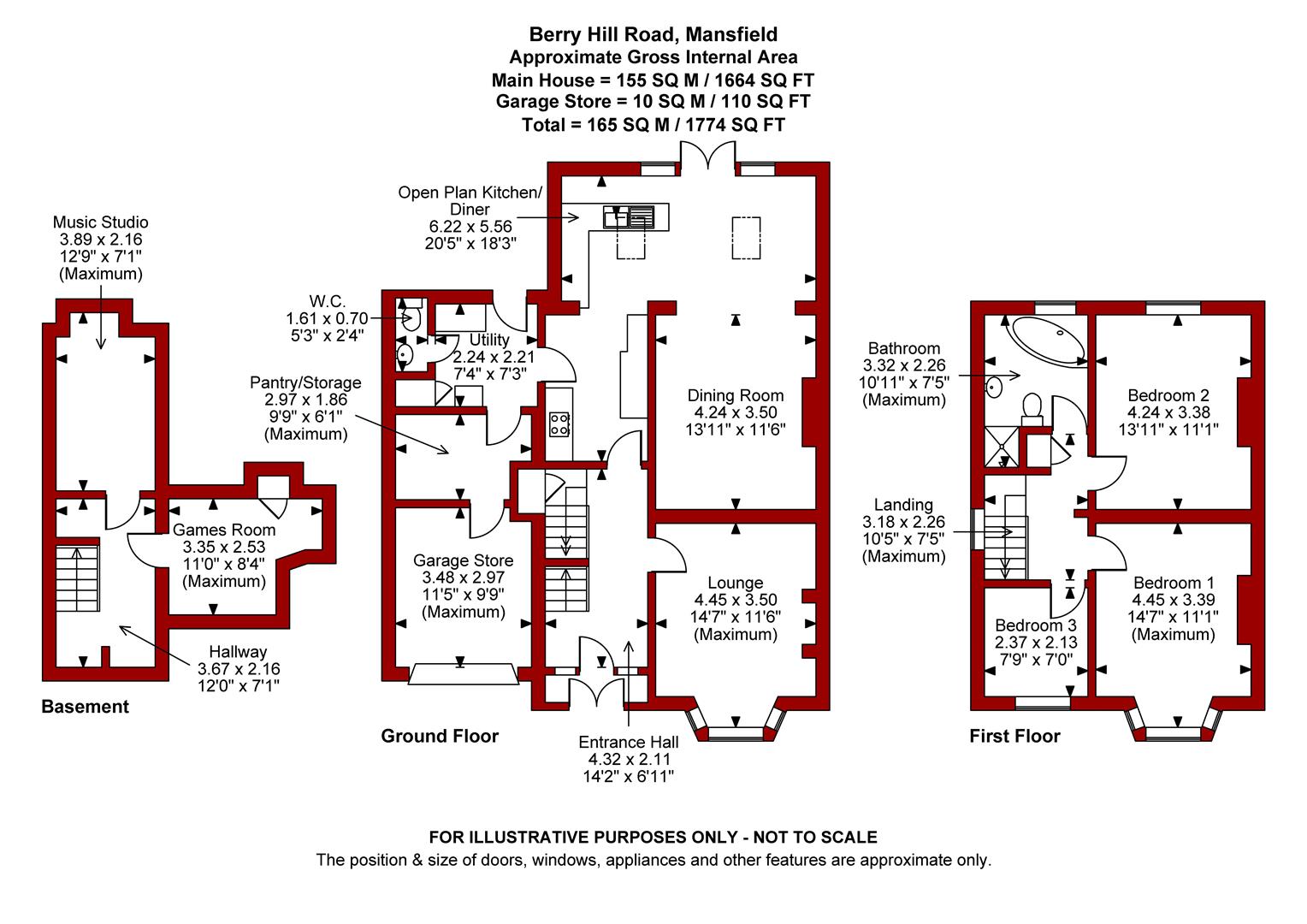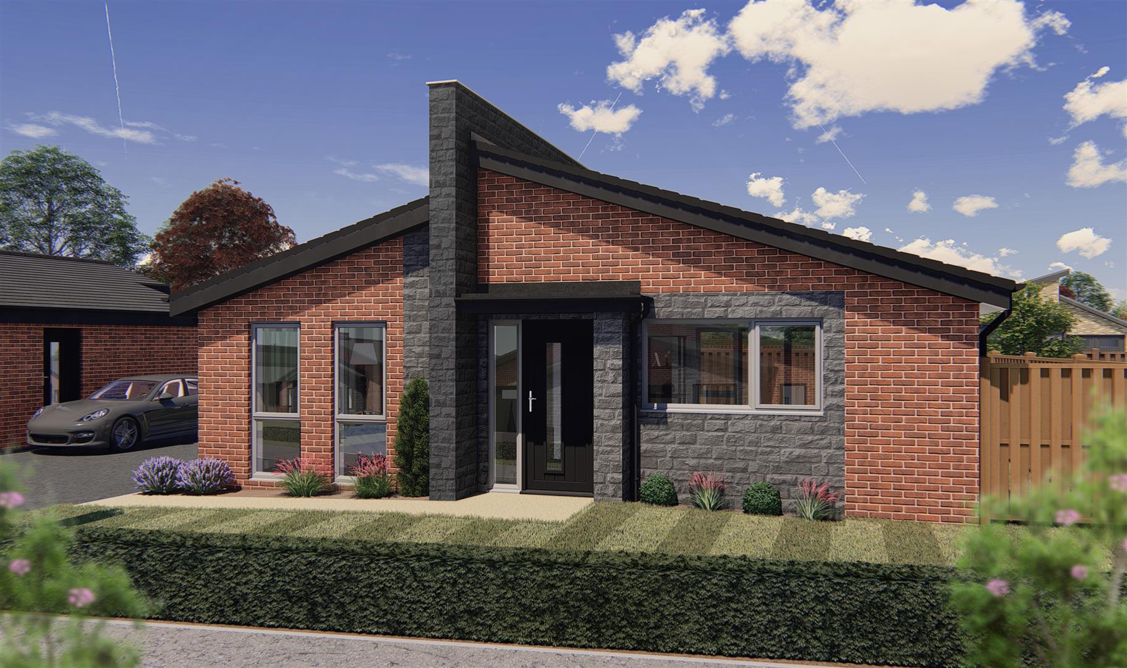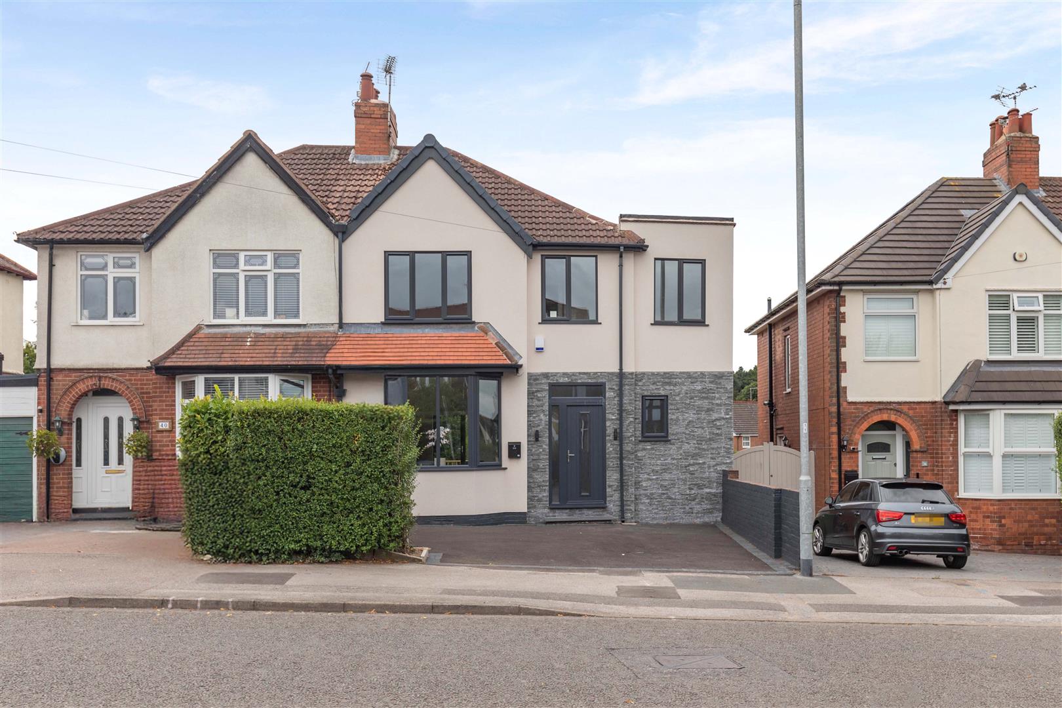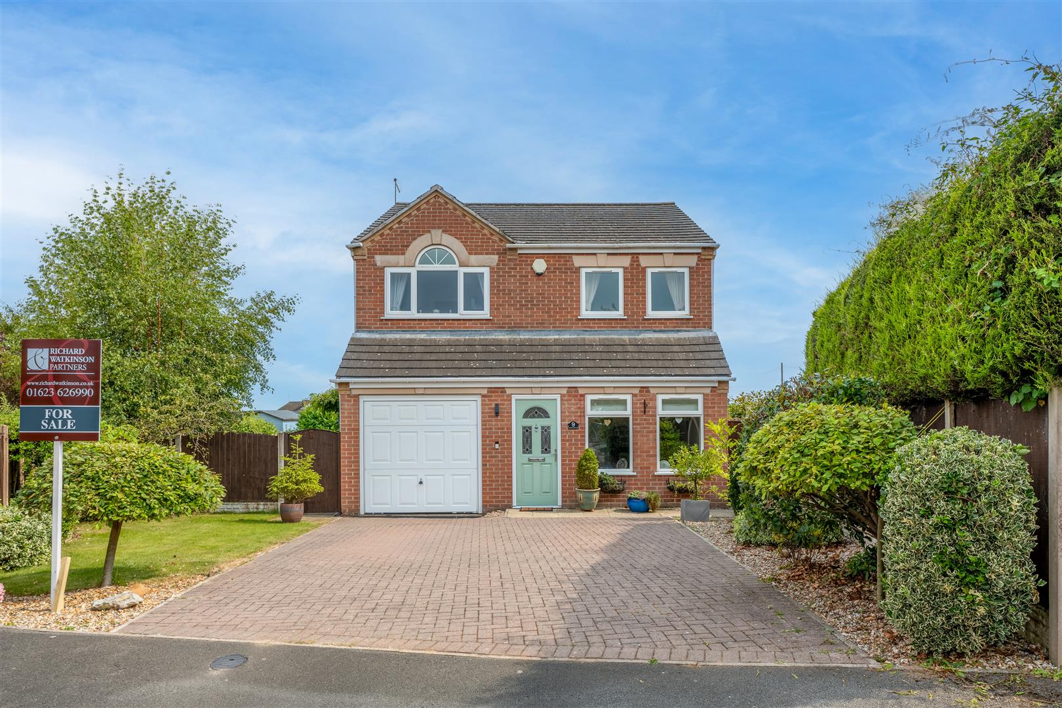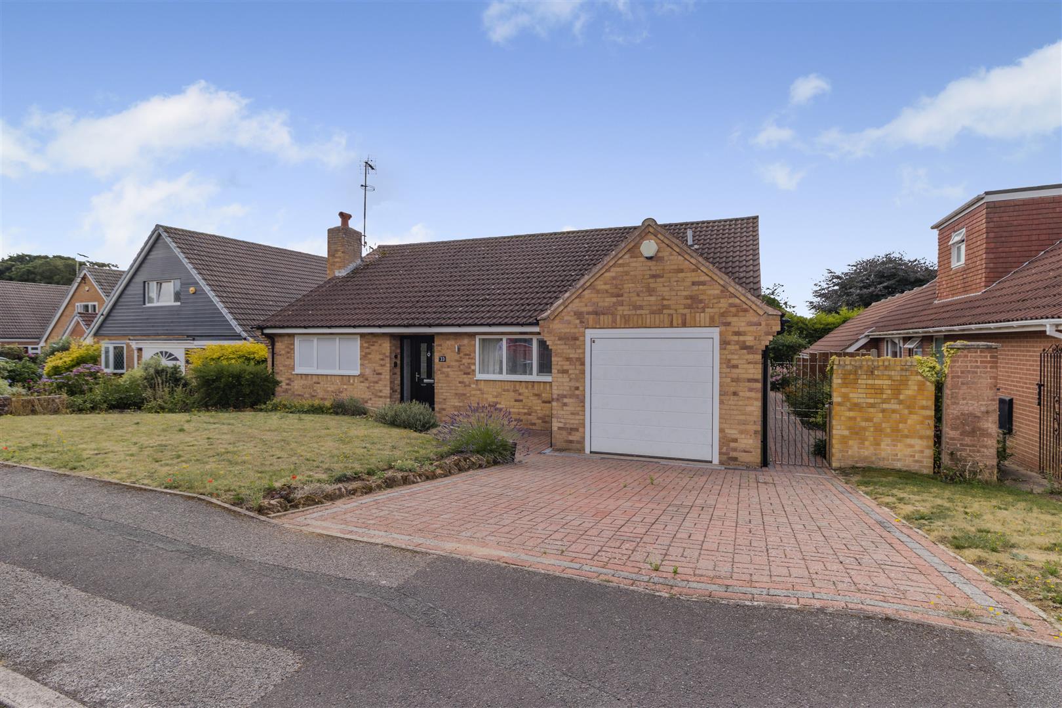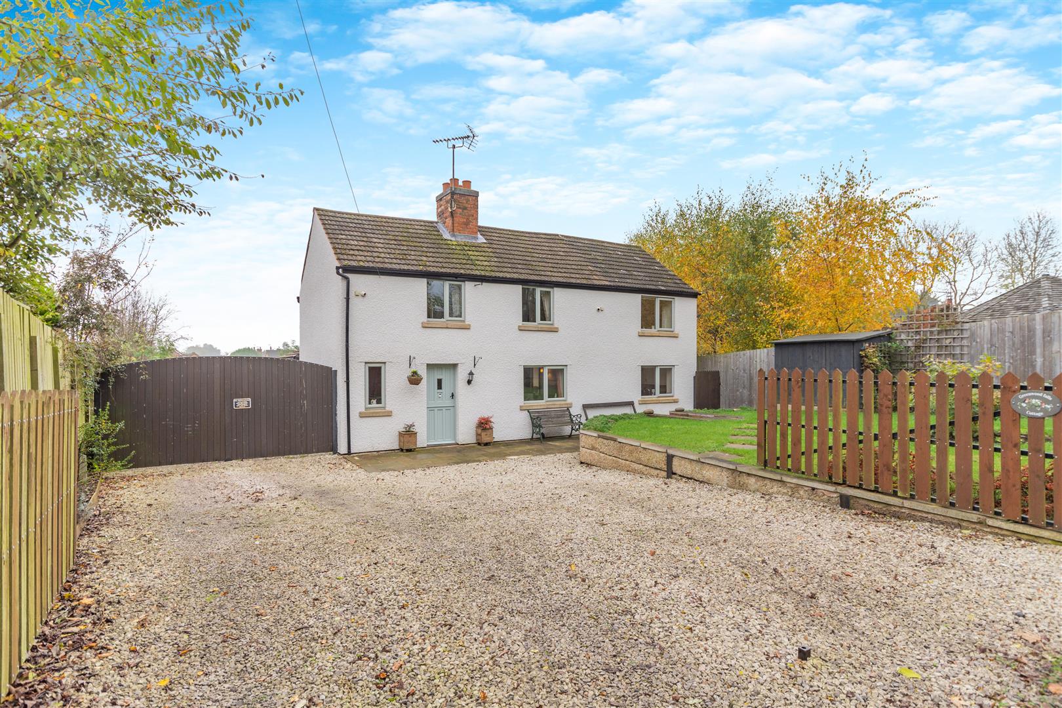** SOLD - Contracts successfully exchanged ** An extended and spacious three bedroom semi detached house (1,664 sq ft) with accommodation spanning over three floors, together with a superb and private large rear garden in a popular suburban location.
A traditional and extended three bedroom semi detached house with a large rear garden and a delightful rear aspect, located on the highly regarded Berry Hill Road area of Mansfield in an elevated position within walking distance to Spider Park and Berry Hill Park.
The property benefits from a kitchen extension completed in 2005 and a basement conversion. The property provides spacious living accommodation over three floors extending to 1,664 sq ft. On the ground floor, there is an entrance porch, entrance hall, lounge, dining room, open plan kitchen/diner, utility, WC and a pantry/store. The basement floor providea a hallway, music room and a games room. The first floor landing leads to three bedrooms and a bathroom with a bath and separate shower. The property has gas central heating (combi boiler) and UPVC double glazed windows and French doors.
Outside - The property stands back from the road with a block paved driveway frontage which leads to an integral garage store equipped with power and light and with a remote controlled electric up and over garage door. There is a paved area to the side with fitted bin storage for three bins and a front garden area with shrubs. To the rear of the property, there is a most delightful, large and private garden with pleasant rear views against a backdrop of established trees. There is a good sized decked patio which extends across the kitchen extension with a step leading to a paved patio to the side. Beyond here, a winding paved pathway flanked by mature shrubs leads down to the lower level garden. There are further paved and decked seating areas, a large central lawn and well stocked borders either side with mature plants, shrubs and trees. Situated at the end of the garden, is another paved patio against the backdrop of mature shrubs and conifers offering a secluded and sheltered setting. There is a superb greenhouse built from hardwood and glass beneath a pitched roof mounted on a brick base. It has power and light, quarry tiled floor and lower level decked shelving. The garden has an external water tap, lighting and power.
A PAIR OF ORIGINAL STAINED GLASS ARCHED FRONT ENTRANCE DOORS PROVIDES ACCESS TO THE:
Entrance Porch - 2.08m x 0.38m (6'10" x 1'3") - With original quarry tiled floor, power point and connecting door through to the:
Entrance Hall - 4.34m x 2.11m (14'3" x 6'11") - Having a built-in storage cupboard with hanging rail and shelving. Radiator, coving to ceiling, laminate floor and stairs to the first floor landing.
Lounge - 4.32m into bay x 3.48m (14'2" into bay x 11'5") - Having a feature fireplace (original open fire currently closed off). Radiator, coving to ceiling, laminate floor, fitted shelving to recess and double glazed bay window to the front elevation.
Dining Room - 4.22m x 3.35m (13'10" x 11'0") - With feature fireplace, vertical radiator, electric underfloor heating, coving to ceiling and laminate floor. Open plan to:
Open Plan Kitchen/Diner - 6.22m max x 5.54m (20'5" max x 18'2") - A spacious, L-shaped open plan kitchen/diner, with electric underfloor heating, having a range of wall cupboards, integrated pull down utensil storage tray, base units and drawers with work surfaces above. Inset stainless steel circular sink with circular drainer and chrome swan-neck mixer tap. Fitted glass breakfast bar with space for stools beneath. Integrated double electric oven, four ring induction hob and stainless steel extractor hood above. Integrated freezer and dishwasher. Space for a fridge/freezer. Laminate floor, vertical radiator, ample ceiling spotlights, 10ft high vaulted ceiling with two velux roof windows to the rear elevation, two further double glazed windows to the rear elevation either side of French doors leading out on to the decked patio.
Utility - 2.24m x 2.21m (7'4" x 7'3") - With base units, quarry tiled floor, radiator and double glazed window to door to the rear elevation leading out onto the garden.
Downstairs Wc - 1.60m x 0.66m (5'3" x 2'2") - Having a low flush WC. Vanity unit with inset wash hand basin with chrome mixer tap, tiled splashbacks and storage cupboard beneath. Quarry tiled floor and extractor fan.
Pantry/Storage - 2.84m x 1.80m (9'4" x 5'11") - With power and light points, shelving and connecting door through to the garage.
Basement -
Hallway - 4.50m max into alcove x 2.03m max (14'9" max into - With radiator, shelving, wall light points and consumer unit.
Music Studio - 3.18m x 2.18m (10'5" x 7'2") - With radiator, wall light points and power points.
Games Room - 3.35m max x 2.49m (11'0" max x 8'2") - Having a built-in storage cupboard with shelving. Radiator, wall light points and power points.
First Floor Landing - With coving to ceiling, airing cupboard and obscure double glazed window to the side elevation.
Bedroom 1 - 4.52m into bay x 3.56m (14'10" into bay x 11'8") - A spacious double bedroom with radiator and double glazed bay window to the front elevation.
Bedroom 2 - 4.22m x 3.35m (13'10" x 11'0") - A spacious double bedroom with radiator and double glazed window to the rear elevation.
Bedroom 3 - 2.36m x 2.11m (7'9" x 6'11") - With radiator, Ethernet point and double glazed window to the front elevation.
Family Bathroom - 3.18m max x 2.24m (10'5" max x 7'4") - Having a three piece white suite with chrome fittings comprising a large corner bath with mixer tap and tiled surround. Separate tiled shower cubicle. Wall hung wash hand basin with mixer tap. Low flush WC. Five ceiling spotlights, extractor fan, vertical radiator and double glazed window to the rear elevation.
Garage Store - 3.45m x 2.77m (11'4" x 9'1") - With power and light points, water supply, connecting door into the house. Remote controlled electric up and over door.
Viewing Details - Strictly by appointment with the selling agents. For out of office hours please call Alistair Smith, Director at Richard Watkinson and Partners on 07817-283-521.
Tenure Details - The property is freehold with vacant possession upon completion.
Services Details - All mains services are connected.
Mortgage Advice - Mortgage advice is available through our independent mortgage advisor. Please contact the selling agent for further information. Your home is at risk if you do not keep up with repayments on a mortgage or other loan secured on it.
Fixtures & Fittings - Any fixtures and fittings not mentioned in these details are excluded from the sale price. No services or appliances which may have been included in these details have been tested and therefore cannot be guaranteed to be in good working order.
Read less

