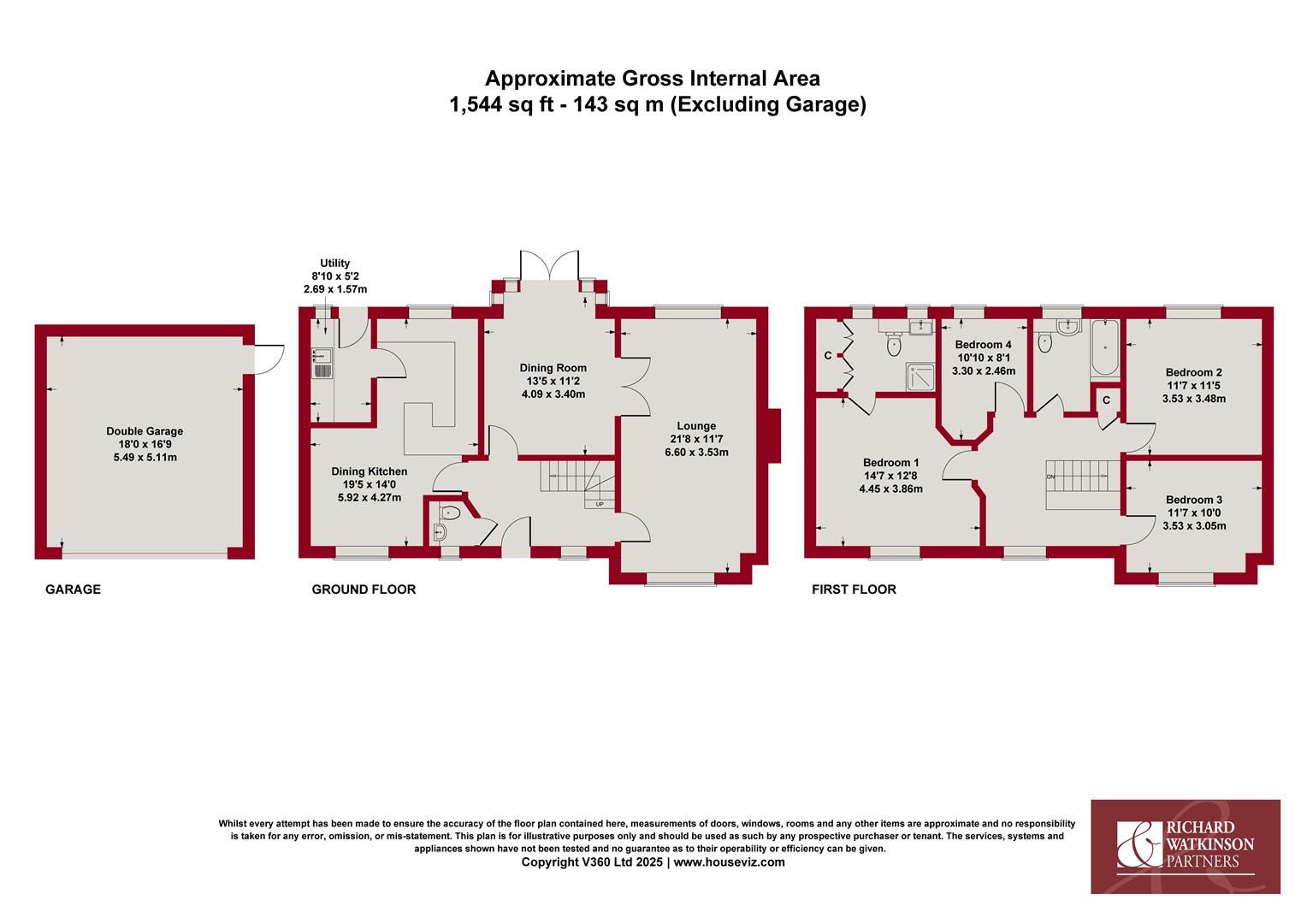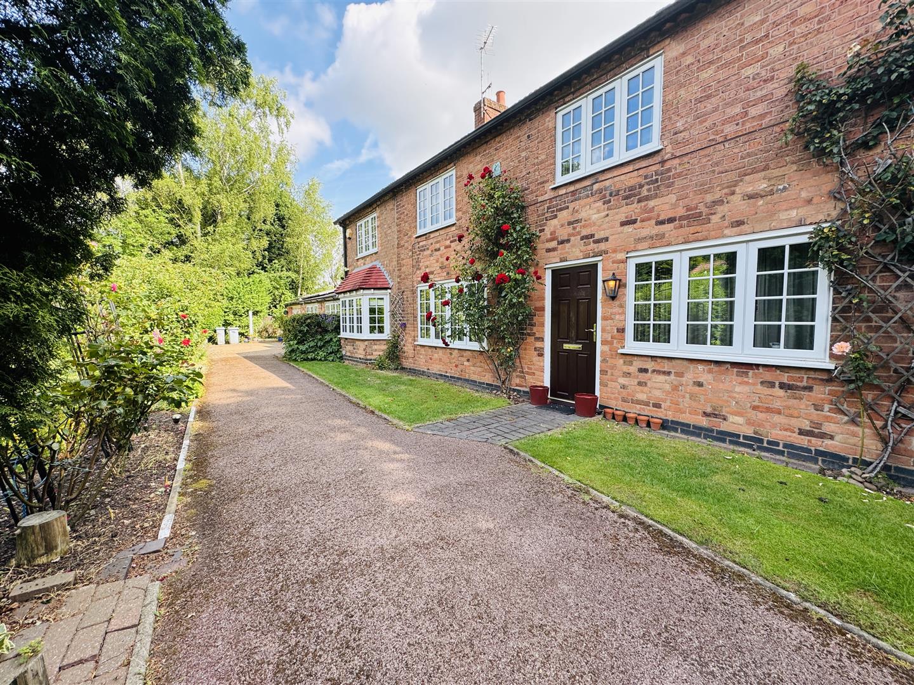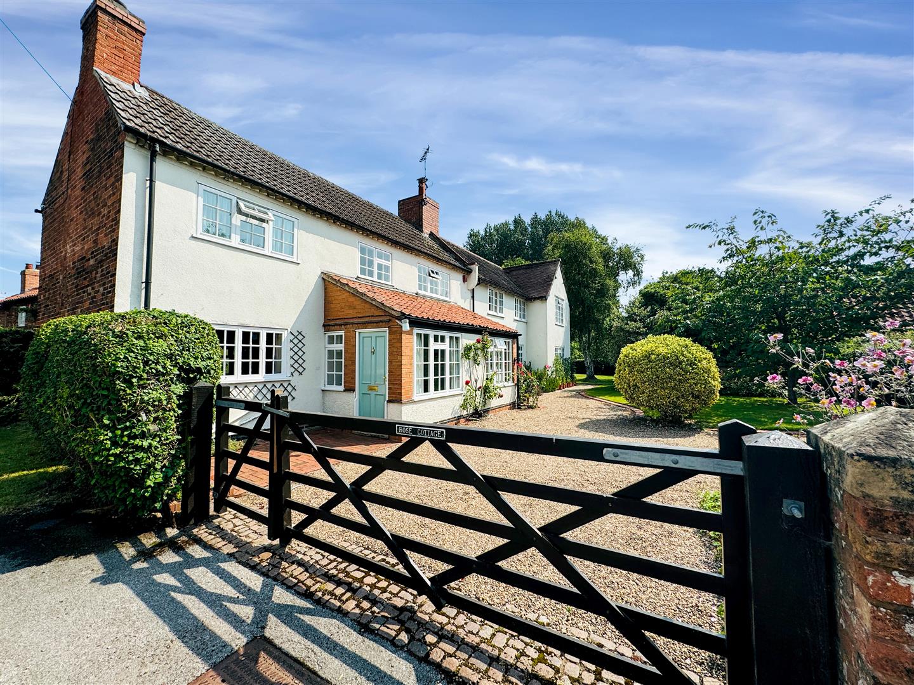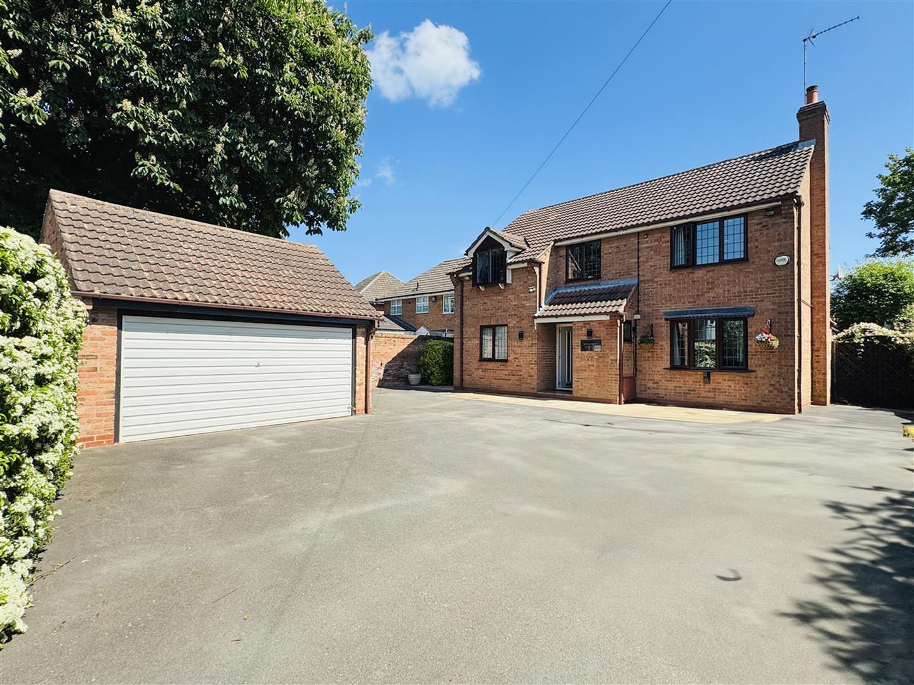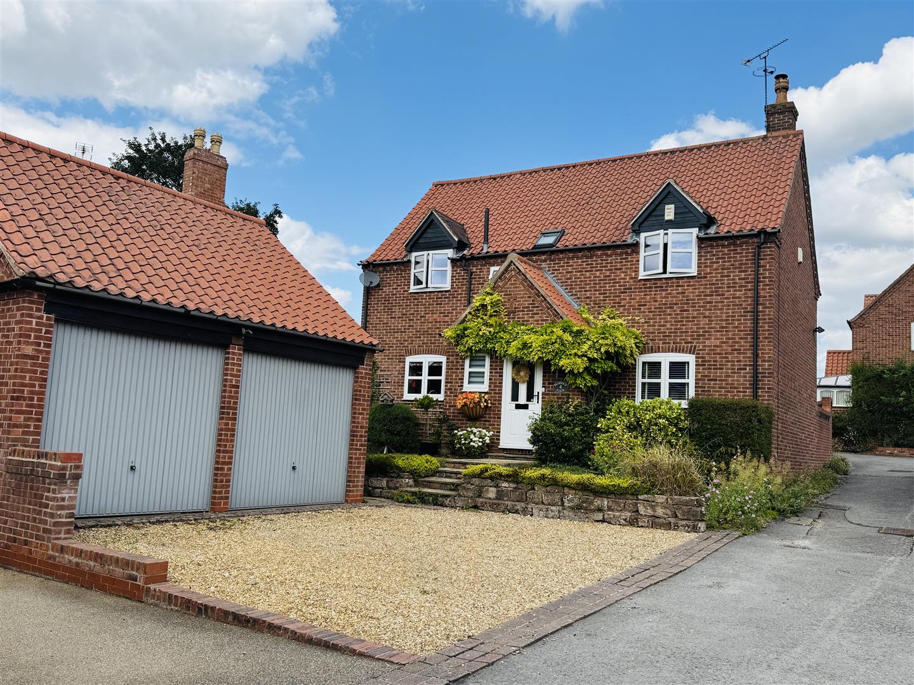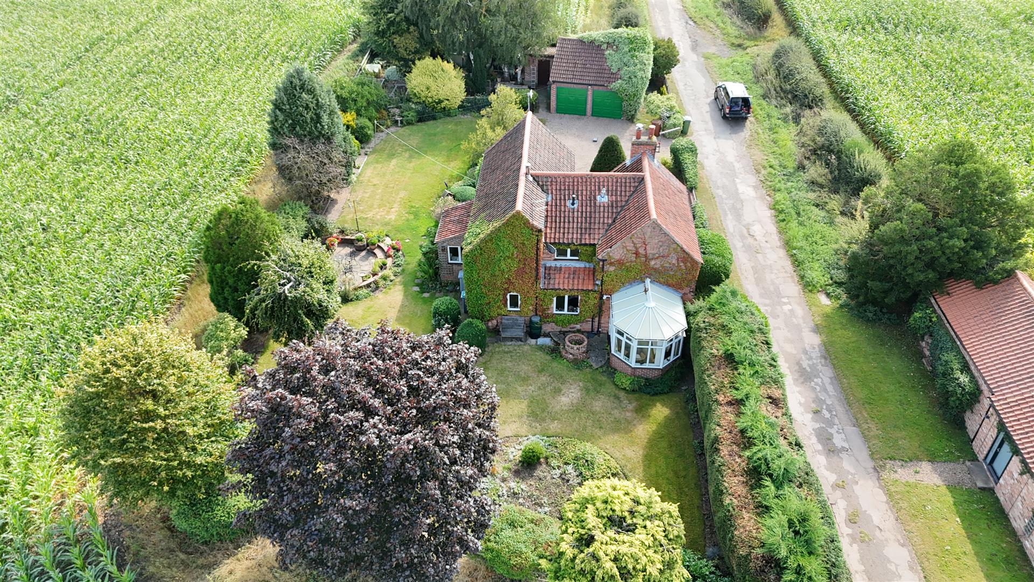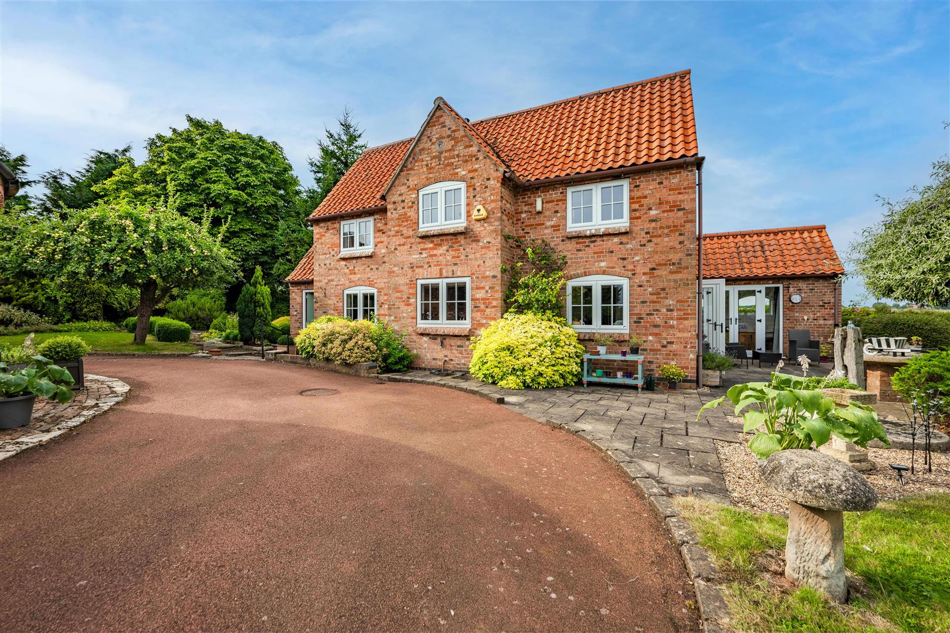* AN INDIVIDUAL DETACHED HOME * ATTRACTIVE COTTAGE STYLE DESIGN * SPACIOUS FAMILY SIZED ACCOMMODATION * SUPERBLY APPOINTED THROUGHOUT * DELIGHTFUL AND MATURE PLOT * WELCOMING HALLWAY * A LOVELY DUAL ASPECT LOUNGE * SPACIOUS DINING ROOM * MODERN DINING KITCHEN * USEFUL UTILITY ROOM * GROUND FLOOR W/C * 4 GOOD BEDROOMS * SUPERBLY PRESENTED BATHROOM & EN-SUITE WET ROOM * EXTENSIVE DRIVEWAY & DOUBLE GARAGE *
MATURE REAR GARDEN WITH SOUTHERLY ASPECT *
A excellent opportunity to purchase this individual detached home, built to an attractive cottage style design and offering spacious, family sized accommodation.
The property is superbly appointed throughout and occupies a delightful and mature plot, with double electric gates opening onto extensive driveway parking and the double garage. The gardens are a particular feature of the property. The rear gardens affords an excellent level of privacy, enjoys a southerly aspect and includes a generous sweeping lawn and attractive block paved seating areas.
Internally, the property is immaculately presented and includes a welcoming hallway with Karndean flooring and a lovely dual-aspect lounge with fireplace and double doors into the spacious dining room. The modern dining kitchen is a great space for entertaining and includes quality built-in appliances plus a useful utility room off whilst to the 1st floor are 4 good bedrooms and a superbly presented bathroom and en suite wetroom.
Viewing is highly recommended to appreciate the spacious, high-specification accommodation on offer as well as the delightful, south facing gardens.
Accommodation - A cottage style entrance door leads into the entrance hall.
Entrance Hall - A welcoming entrance hall with Karndean flooring, a central heating radiator, a double glazed window to the front aspect and a staircase rising to the first floor with oak handrails and glass inserts.
Lounge - A lovely dual aspect reception room with decorative coving to the ceiling, Karndean flooring, two central heating radiators and double glazed windows to both the front and rear elevations. The focal point of the room is a feature fireplace with exposed brick surround and tiled hearth housing a floor-standing coal-effect gas burner. Double doors lead into the dining room.
Dining Room - A good sized second reception room with coved ceiling, Karndean flooring, a central heating radiator and a double glazed bay window to the rear aspect with double glazed French doors leading onto the rear garden.
Dining Kitchen - A superbly fitted dining kitchen including a comprehensive range of contemporary style base and wall cabinets with underlighting and Corian worktops plus glass splashbacks. There is an inset 1.5 bowl sink with mixer tap and sprayhose plus a comprehensive range of appliances including an eye level double oven by Neff, integrated fridge freezer and John Lewis dishwasher plus Karndean flooring, spotlights to the ceiling, double glazed windows to both the front and rear aspects, a central heating radiator and a door into the utility room.
Utility Room - A useful utility room with Karndean flooring, a central heating radiator, double glazed window and door to the rear aspect, extractor fan, spotlights and coving to the ceiling. Fitted with a range of wall-to-wall base and wall cabinets with rolled edge worktops and an inset stainless steel single drainer sink with mixer tap plus space below for appliances and including an integrated washing machine.
Ground Floor W/C - A well appointed cloakroom including a two piece suite comprising a vanity style wash basin with mixer tap, cupboards below and concealed cistern toilet to the side. There is tiling for splashbacks, Karndean flooring, a towel radiator and a double glazed window to the front aspect plus coved ceiling and extractor fan.
First Floor Landing - A feature galleried landing with a central heating radiator, coved ceiling, a double glazed window to the front aspect and access hatch to the roof space with pull-down loft ladder. There is a linen cupboard with light providing storage.
Bedroom One - A good sized double bedroom with a central heating radiator, a double glazed window to the front aspect and a comprehensive range of fitted bedroom furniture including wardrobes, a dressing table and bedside tables.
En-Suite Wet Room - A superbly appointed wet room including a walk-in shower with fixed glazed screen and mains fed rainfall shower with spray hose. Tiling to the floor and fully tiled walls plus a vanity style wash basin with mixer tap and cupboards below plus concealed cistern toilet to the side. Spotlights to the ceiling, extractor fan, two double glazed obscured windows to the rear aspect and a range of wall-to-wall fitted wardrobes with hanging rails.
Bedroom Two - A good sized double bedroom with a central heating radiator, a double glazed window to the rear aspect and coved ceiling.
Bedroom Three - A double bedroom with a central heating radiator, a double glazed window to the front aspect and coved ceiling.
Bedroom Four - With coved ceiling, a central heating radiator and a double glazed window to the rear aspect.
Family Bathroom - A superbly fitted family bathroom including a bath with central mixer tap and Aqualisa electric shower over plus glazed shower screen. A vanity style wash basin with mixer tap and cupboards below plus concealed cistern toilet to the side, fully tiled walls and floor, a towel radiator, spotlights to the ceiling, extractor fan, a double glazed obscured window to the rear aspect and an electric shaver point.
Driveway Parking & Double Garage - An attractive block paved driveway leads from the front of the plot providing parking and then via electric double gates along the side of the property and to the rear where extensive block paved driveway parking is found and leads to the brick built double garage with electric door and courtesy door to the side.
Gardens - The property occupies a delightful and mature plot with gated frontage underneath an arbour and paved pathway leading to an open fronted entrance porch. The front of the plot is gravelled for low maintenance, whilst the mature rear garden includes attractive paved seating areas and a shaped lawn edged with a combination of timber panelled fencing and mature hedgerows.
Council Tax - The property is registered as council tax band F.
Viewings - By appointment with Richard Watkinson & Partners.
Additional Notes - The property is located within Upton Conservation Area
Additional Information - The property is located within a conservation area.
Please see the links below to check for additional information regarding environmental criteria (i.e. flood assessment), school Ofsted ratings, planning applications and services such as broadband and phone signal. Note Richard Watkinson & Partners has no affiliation to any of the below agencies and cannot be responsible for any incorrect information provided by the individual sources.
Flood assessment of an area:_
https://check-long-term-flood-risk.service.gov.uk/risk#
Broadband & Mobile coverage:-
https://checker.ofcom.org.uk/en-gb/broadband-coverage
School Ofsted reports:-
https://reports.ofsted.gov.uk/
Planning applications:-
https://www.gov.uk/search-register-planning-decisions
Read less

