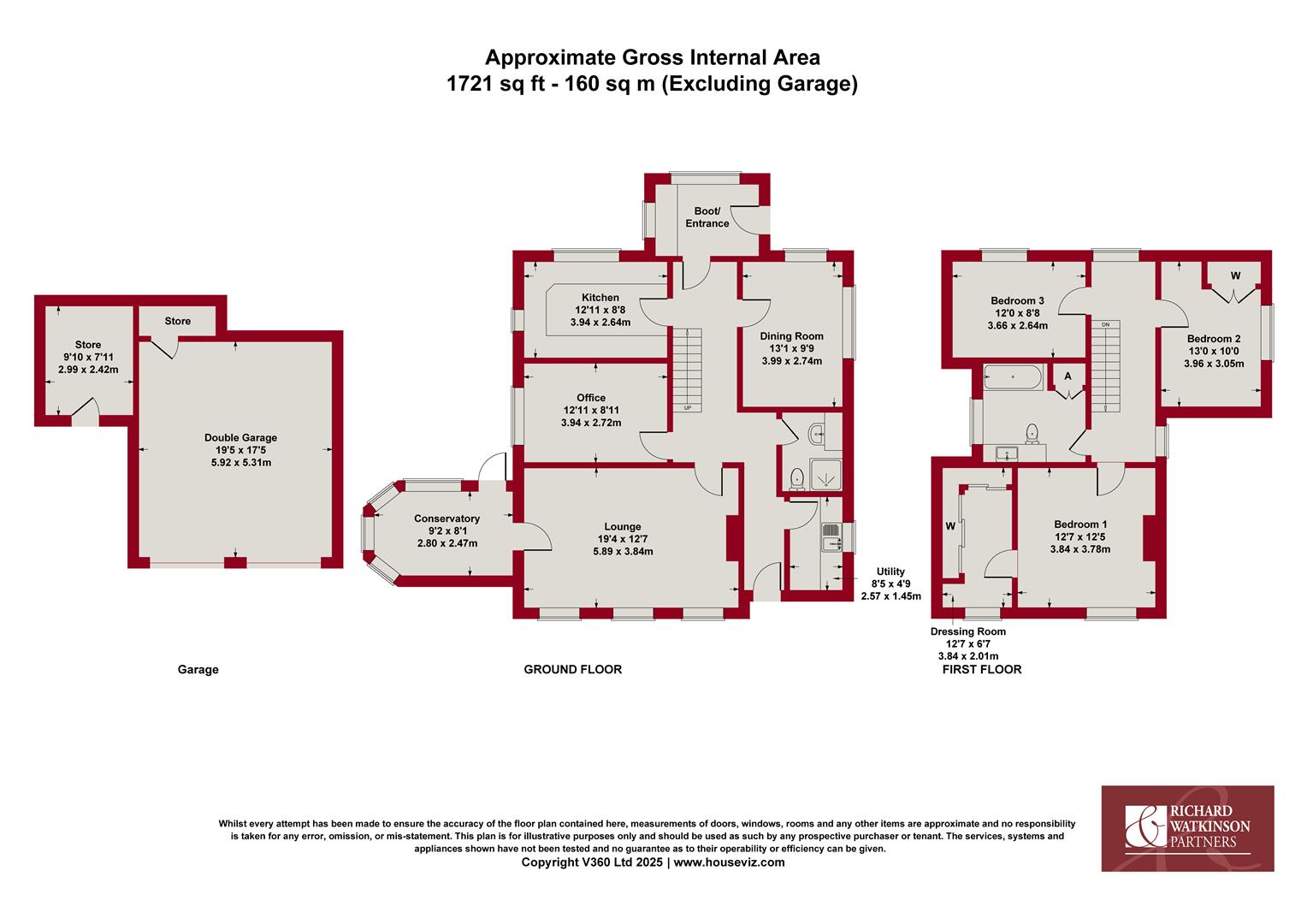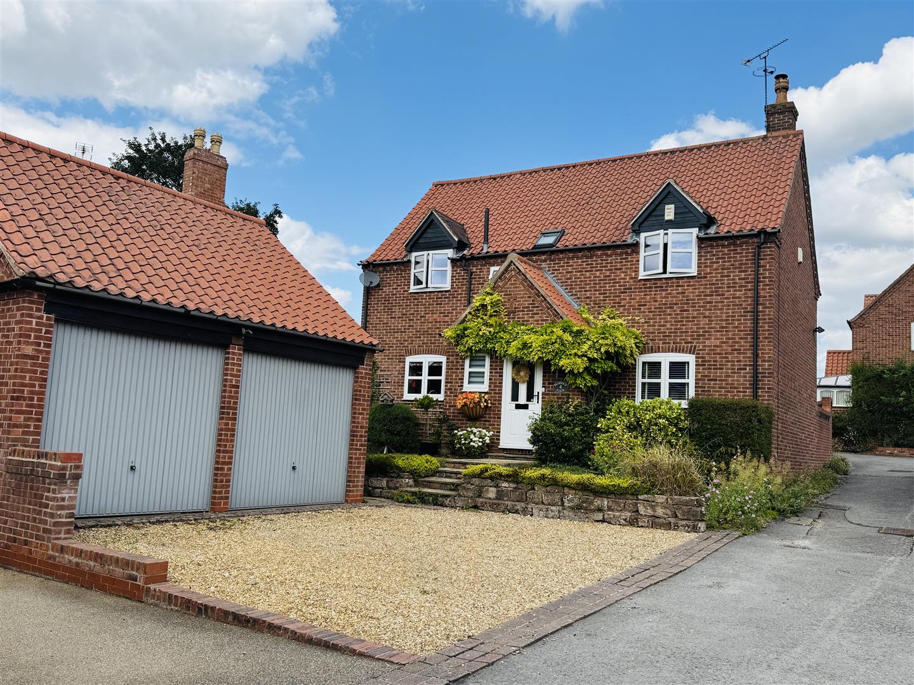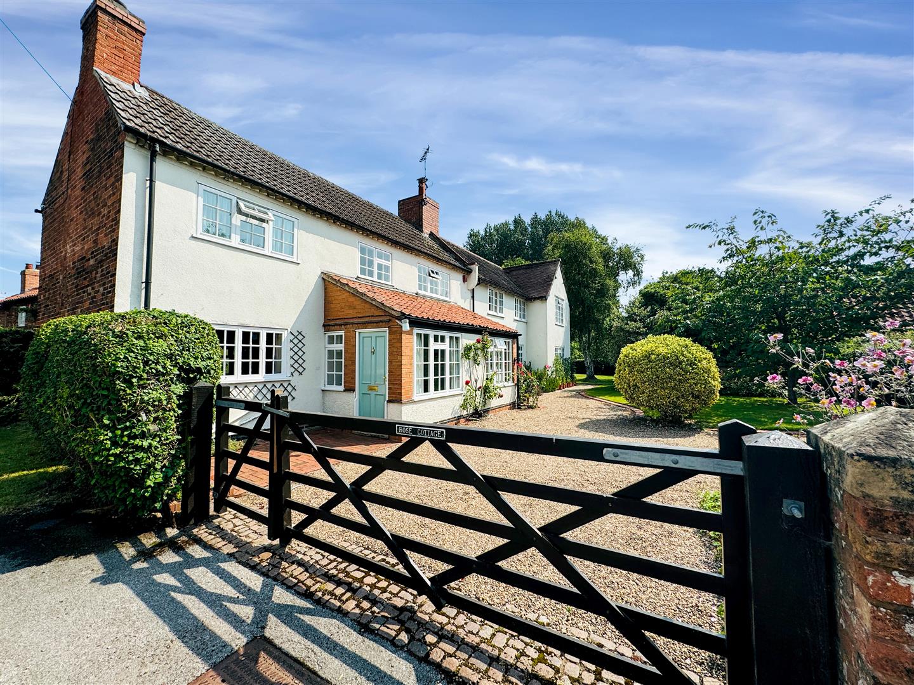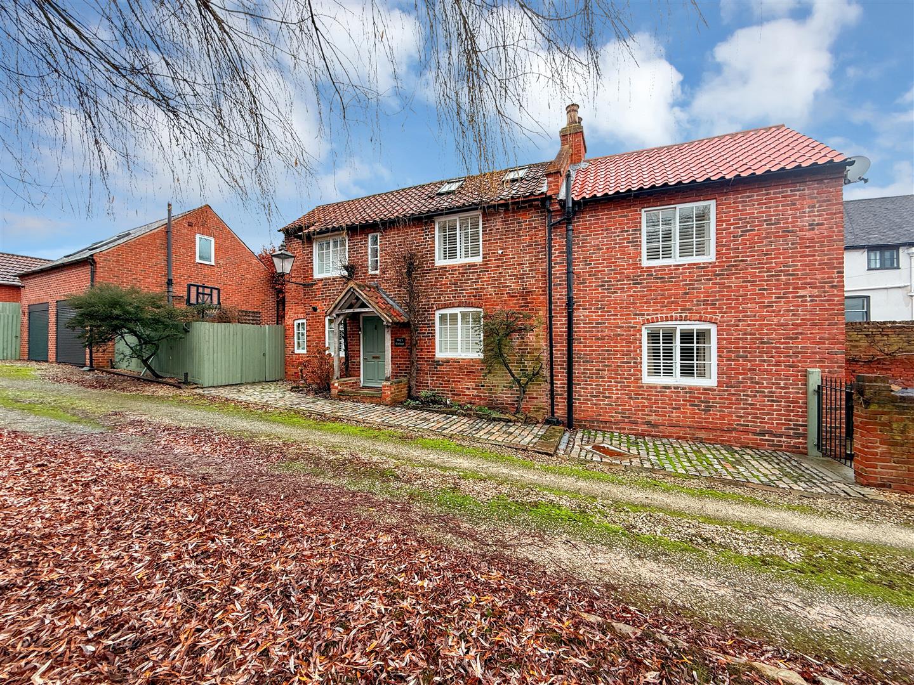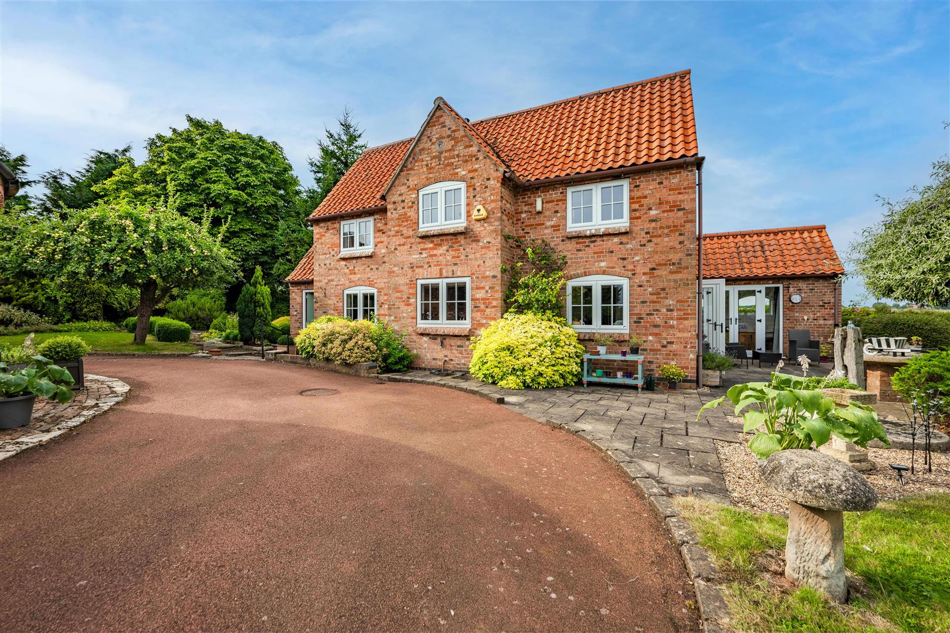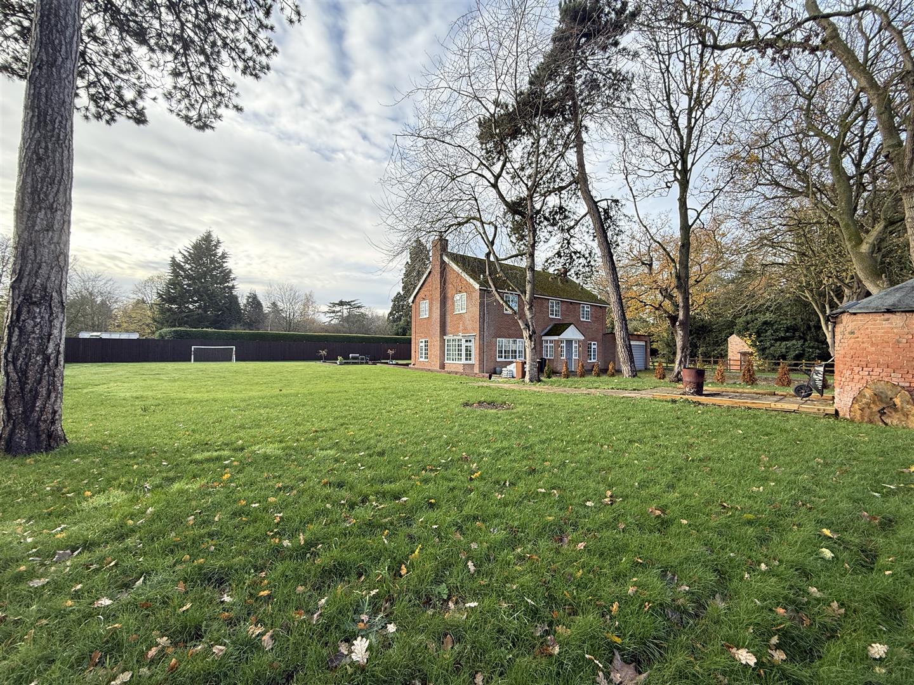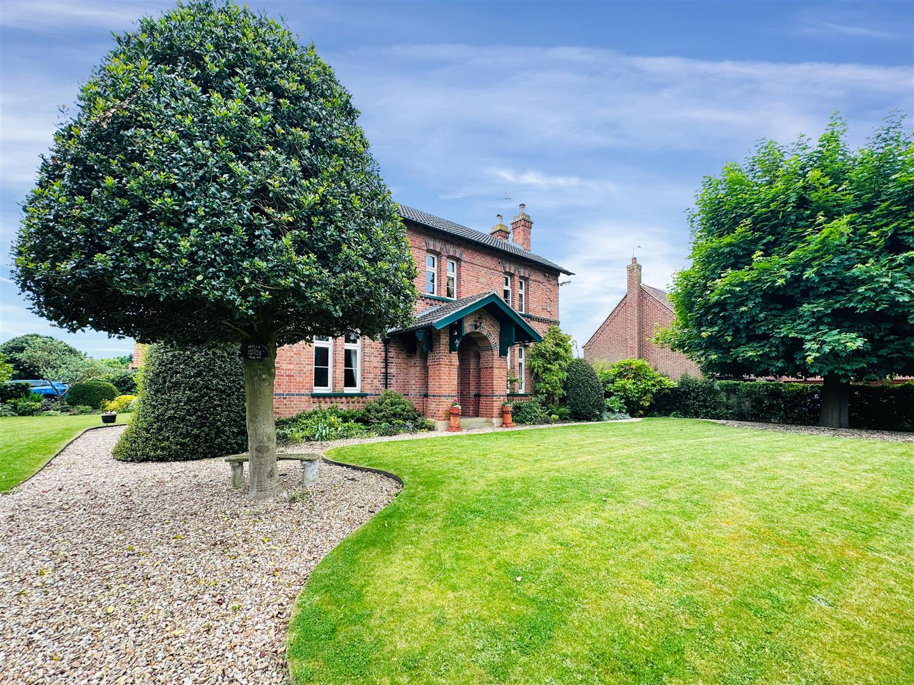* GORGEOUS DETACHED COTTAGE * CHARACTER-FILLED ACCOMMODATION * DELIGHTFUL SEMI-RURAL LOCATION * STUNNING VIEWS * WELL-APPOINTED THROUGHOUT * USEFUL BOOT ROOM ENTRANCE * LARGE LOUNGE * CONSERVATORY WITH VIEWS OVER GARDENS * DINING ROOM * HOME OFFICE * FITTED KITCHEN AND UTILITY ROOM * GROUND FLOOR SHOWER ROOM * 3 DOUBLE BEDROOMS * FAMILY BATHROOM * LOVELY 0.25 ACRE PLOT * DRIVEWAY AND DOUBLE GARAGE *
Springtyme is a gorgeous, detached cottage, offering character-filled accommodation and occupying a delightful semi-rural location with stunning views over the surrounding countryside.
The property is well-appointed throughout, with the accommodation extending to just under 1750 sq.ft and including a useful boot room entrance, a large lounge leading into the conservatory which enjoys views over the gardens, a dining room and a home office. There is a fitted kitchen and useful utility room, a ground floor shower room then to the 1st floor, 3 double bedrooms and the main family bathroom.
A particular feature of the property is its stunning plot, extending to approximately 0.25 acres including a gravelled driveway providing parking for multiple vehicles and leading to the double garage with attached stores. The beautiful, landscaped gardens sit to 3 sides and afford excellent privacy, enjoy open views and include sweeping lawns and well-stocked beds.
Must view
Accommodation - A part glazed entrance door leads into the entrance porch/boot room.
Entrance Porch/Boot Room - A useful entrance area with tiled flooring, uPVC double glazed windows and a range of base units with cupboards and drawers and rolled edge worktops. A uPVC double glazed door leads into the entrance hallway.
Entrance Hallway - With wooden effect tiled flooring, staircase rising to the first floor, two central heating radiators and a further double glazed timber door to the outside.
Lounge - With two central heating radiators, three uPVC double glazed windows, beams to the ceiling and a feature fireplace with stone hearth and surround housing a log burning stove. A uPVC double glazed door leads into the conservatory.
Conservatory - Of brick and uPVC construction with a central heating radiator, pitched roof, tiled flooring and uPVC double glazed doors onto the gardens.
Dining Room/Second Reception Room - A dual aspect room with a central heating radiator, beams to the ceiling and two uPVC double glazed windows.
Kitchen - Fitted with a range of attractive Shaker style base and wall cabinets with cupboards and drawers, glass fronted display units and underlighting, rolled edge worktops with tiled splashbacks and an inset 1.5 bowl composite sink with mixer tap. Built-in appliances include a double eye level oven by Neff, a four zone electric hob by Hotpoint with concealed extractor hood over, an integrated slimline dishwasher and integrated fridge freezer. There is a central heating radiator, tiled flooring, a floor-standing Worcester oil fired central heating boiler and two uPVC double glazed windows overlooking gardens.
Utility Room - A useful space fitted with a base unit with rolled edge worktop and tiled splashbacks plus two matching wall mounted units. There is a stainless steel single drainer sink with mixer tap and space beneath the worktops for appliances including plumbing for a washing machine. Tiled flooring, a central heating radiator and a uPVC double glazed window.
Ground Floor Shower Room - Fitted with a cloakroom suite including a vanity wash basin with mixer tap and cupboards below and a concealed cistern toilet with drawers to the side. A shower cubicle with electric shower, a central heating radiator, tiling for splashbacks and an extractor fan.
Home Office - A versatile room with a central heating radiator and a uPVC double glazed window.
First Floor Galleried Landing - With a central heating radiator and two uPVC double glazed windows.
Bedroom One - A good sized double bedroom with a central heating radiator, a uPVC double glazed window with lovely countryside views and a door into the dressing room.
Dressing Room - With a central heating radiator, a uPVC double glazed window, access hatch to the roof space and a range of fitted wardrobes with sliding doors, hanging rails and shelving.
Bedroom Two - A double bedroom with a central heating radiator and a uPVC double glazed window with views over the gardens and surrounding farmland.
Bedroom Three - A double bedroom with a central heating radiator and a uPVC double glazed window.
Bathroom - Fitted with a white suite including a panel sided bath with mixer tap and handheld shower plus a vanity wash basin with mixer tap and cupboard below with concealed cistern toilet to the side. Mermaid boarding for splashbacks, two central heating radiators, a uPVC double glazed obscured window and an airing cupboard housing the foam insulated hot water cylinder with slatted shelving above.
Driveway & Garaging - Access from the lane leads onto an extensive gravelled area providing multi vehicle parking and leading to the detached brick built garage with two up and over doors and 2 attached attached outbuildings for storage.
Gardens - The cottage occupies a beautifully landscaped plot with mature gardens offering sweeping lawns, mature planted beds and borders, a walled patio seating area and lovely open views.
Council Tax - The property is registered as council tax band F.
Viewings - By appointment with Richard Watkinson & Partners.
Additional Information - Drainage is by way of a septic tank and heating is oil fired.
Please see the links below to check for additional information regarding environmental criteria (i.e. flood assessment), school Ofsted ratings, planning applications and services such as broadband and phone signal. Note Richard Watkinson & Partners has no affiliation to any of the below agencies and cannot be responsible for any incorrect information provided by the individual sources.
Flood assessment of an area:_
https://check-long-term-flood-risk.service.gov.uk/risk#
Broadband & Mobile coverage:-
https://checker.ofcom.org.uk/en-gb/broadband-coverage
School Ofsted reports:-
https://reports.ofsted.gov.uk/
Planning applications:-
https://www.gov.uk/search-register-planning-decisions
Read less

