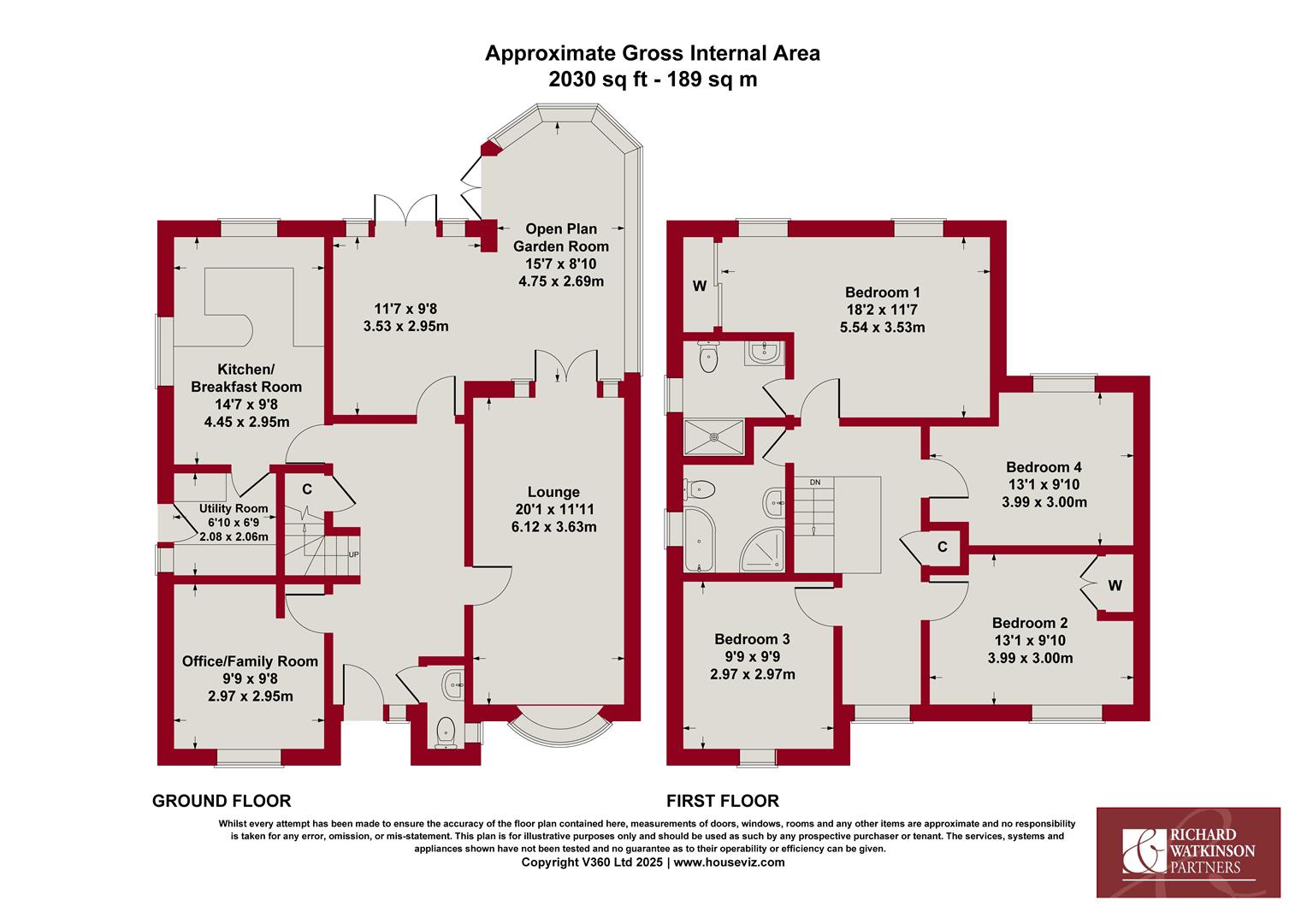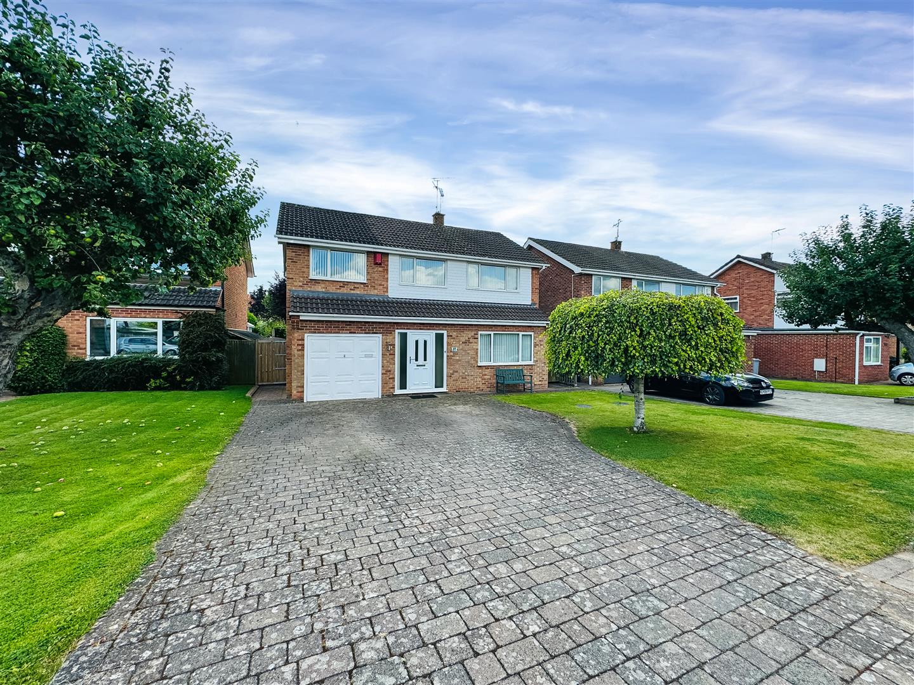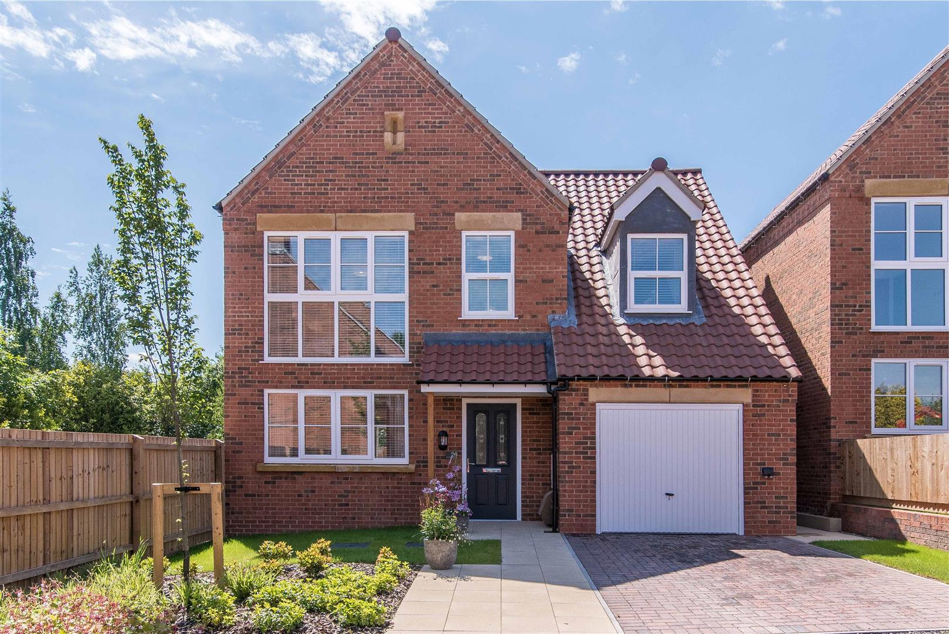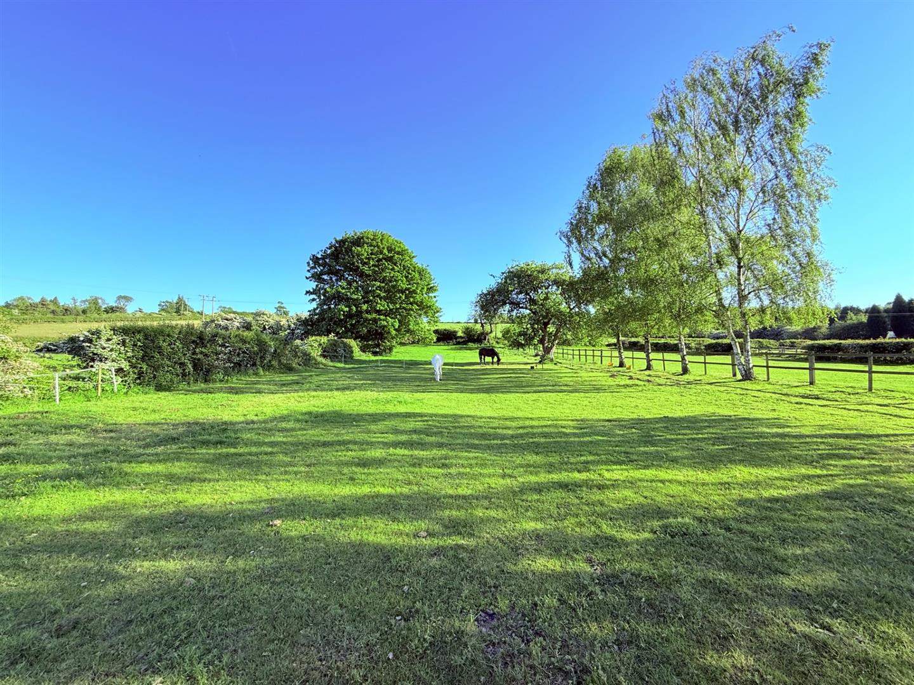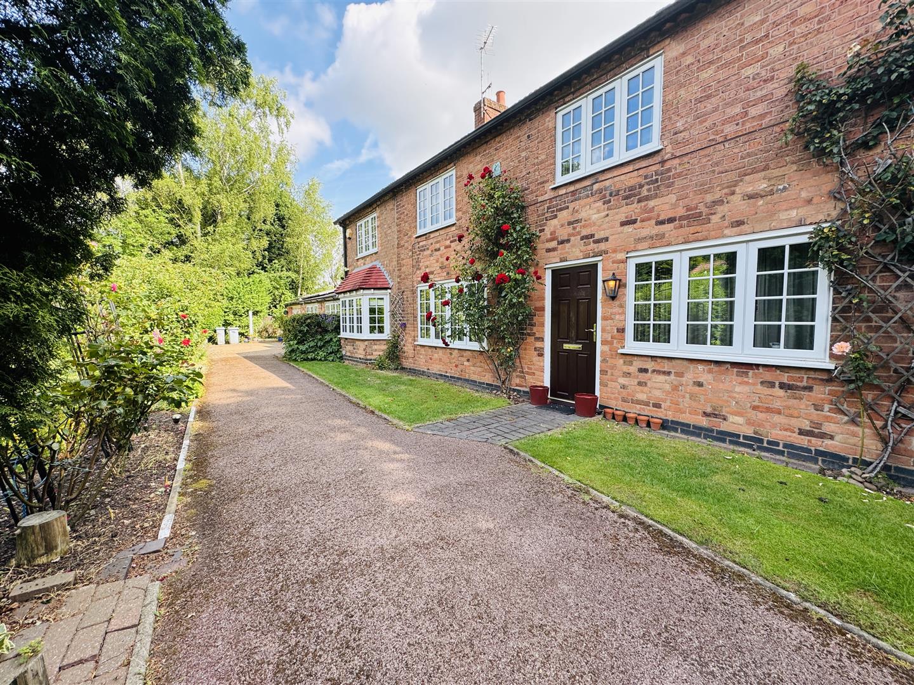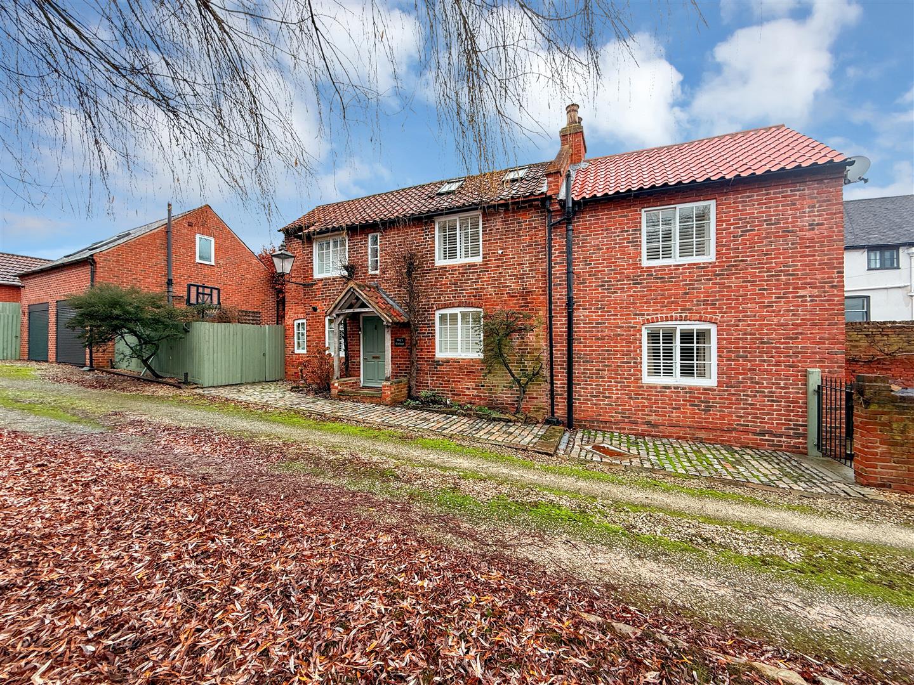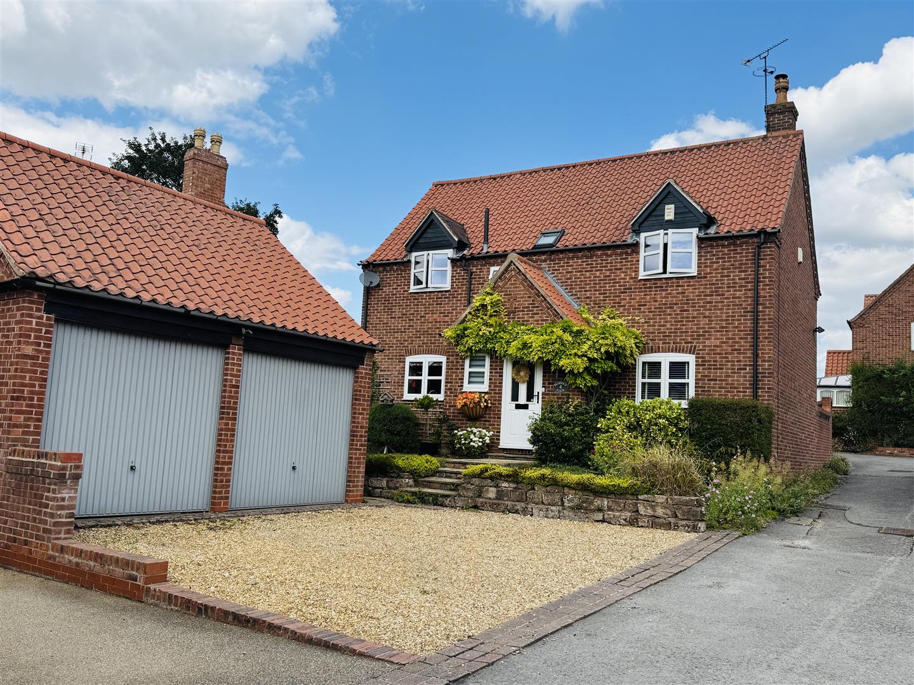* AN ATTRACTIVE INDIVIDUAL HOME * SUPERBLY APPOINTED THROUGHOUT * IDEAL FOR FAMILIES * SPACIOUS AND VERSATILE ACCOMMODATION * LARGE ENTRANCE HALL * SPACIOUS LOUNGE * VERSATILE 2ND RECEPTION ROOM * MODERN BREAKFAST KITCHEN * USEFUL UTILITY ROOM * SUPERB OPEN PLAN GARDEN ROOM * GOOD BEDROOMS * FAMILY BATHROOM * MODERN EN-SUITE SHOWER ROOM * GATED DRIVEWAY PARKING * DOUBLE GARAGE * ESTABLISHED REAR * PRETTY TRENTSIDE VILLAGE *
A unique opportunity to purchase this attractive, individual home, occupying a prominent position on Main Street and offering superbly appointed accommodation throughout.
The property is ideal for families, with spacious and versatile accommodation including a large entrance hall, a spacious lounge, and a versatile 2nd reception room, currently a family room. There is a modern breakfast kitchen with integrated appliances and a useful utility room off. Across the rear of the property is a superb open plan garden room with French doors and Velux skylights creating a light and airy space. There is a ground floor W/C then arranged off an attractive galleried landing are 4 good bedrooms and the family bathroom. The principal bedroom features a modern en-suite shower room whilst outside is gated driveway parking to the front of the double garage and an established rear garden offering a good level of privacy.
Gunthorpe is a pretty Trentside village with a thriving community and including a range of excellent facilities including a small local primary school. There are well-regarded bars and restaurants from luxury dining to family fun, as well as lovely walks along the River Trent and beyond.
Accommodation - A contemporary style composite entrance door leads into the entrance hall.
Entrance Hall - A spacious and welcoming entrance hall with oak effect laminate flooring, two central heating radiators, coved ceiling, a spindled staircase rising to the first floor galleried landing and a useful understairs storage cupboard with hanging rail.
Breakfast Kitchen - Fitted with a range of modern cream fronted high gloss base and wall cabinets with underlighting and butchers block worktops, tiled splashbacks, a ceramic 1.5 bowl single drainer sink with mixer tap and built-in appliances including a five burner gas hob with extractor hood over, an eye level double oven by Hotpoint and an integrated Hotpoint dishwasher. Tiled flooring, a uPVC double glazed window to the rear and side, coving and spotlights to the ceiling, a contemporary style anthracite central heating radiator and a door into the utility room.
Utility Room - A useful space fitted with a range of cream fronted high gloss base and wall cabinets with rolled edge worktops and an inset 1.5 bowl single drainer stainless steel sink with mixer tap. There is space beneath the worktop for appliances including plumbing for a washing machine. Tiling for splashbacks, tiled flooring, a uPVC double glazed door and window to the side aspect and a wall mounted Worcester boiler.
Lounge - A good sized reception room with decorative coving to the ceiling, two central heating radiators, a uPVC double glazed bow window to the front aspect and a feature fireplace with decorative surround, marble insert and hearth housing a coal effect gas fire. Glazed double doors lead into the garden room.
Open Plan Garden Room - A light bright and airy space at the rear of the property with double glazed windows and 2 sets of French doors onto the rear garden. Vaulted ceiling with spotlights and Velux skylights, tiled flooring throughout with electric underfloor heating, a contemporary style vertical radiator in white. Return door to the entrance hall.
Office/Family Room - Another versatile reception space with coved ceiling, central heating radiator and a uPVC double glazed window to the front aspect.
Ground Floor W/C - Fitted in white with a pedestal wash basin with hot and cold taps and a dual flush toilet. Tiling to half height on the walls, tiled flooring, coved ceiling, a uPVC double glazed obscured window to the side aspect, central heating radiator and a high level cupboard housing the consumer unit.
First Floor Galleried Landing - An attractive space with coved ceiling, access hatch to the roof space, an airing cupboard housing the foam insulated hot water cylinder with shelving above, a central heating radiator and a uPVC double glazed window to the front aspect.
Bedroom One - A good sized principal bedroom with two central heating radiators, two uPVC double glazed windows to the rear aspect, coved ceiling, fitted mirror fronted wardrobes and a door to the en-suite shower room.
En-Suite Shower Room - Superbly fitted with a contemporary style suite including a back-to-wall toilet, a countertop wash basin with mixer tap and drawers below and a shower enclosure with mains fed rainfall shower and spray hose. Fully tiled walls, tiled floor, a chrome towel radiator, spotlights and extractor fan to the ceiling and a uPVC double glazed obscured window to the side aspect.
Bedroom Two - A double bedroom with a central heating radiator, a uPVC double glazed window to the front aspect and fitted bedroom furniture including a double wardrobe and a dressing table with drawers.
Bedroom Three - With a central heating radiator, a UPVC double glazed window to the front aspect and a range of fitted bedroom furniture including a double wardrobe and dressing table with drawers.
Bedroom Four - With a central heating radiator, coved ceiling and a uPVC double glazed window to the rear aspect.
Bathroom - A four piece bathroom, fitted with a pedestal wash basin, a dual flush toilet, a corner bath with mixer tap and handheld shower, and a shower enclosure with electric shower and glazed sliding screen. Tiled flooring and walls and a uPVC double glazed obscured window to the rear aspect.
Driveway & Double Garage - A sliding gate at the front of the plot opens onto extensive parking for numerous vehicles and in turn to the brick built detached double garage.
Gardens - The property occupies a mature plot, with access at the side of the property to the rear garden which is enclosed with a combination of brick walling and timber fencing. The garden provides a good sized paved patio area and a level lawn edged with mature planted borders.
Gunthorpe Village - The village of Gunthorpe is a very pretty Trent-side village having a primary school and thriving local community with water-side public houses and restaurants. Further facilities are available in the nearby market town of Bingham and in the adjacent village of Lowdham there is a Doctor's surgery and train station with links to Nottingham and Newark. The village is ideally placed close to the A6097 which provides links to the A46 and A52, A1 and M1.
Council Tax - The property is registered as council tax band F.
Viewings - By appointment with Richard Watkinson & Partners.
Additional Information - Please see the links below to check for additional information regarding environmental criteria (i.e. flood assessment), school Ofsted ratings, planning applications and services such as broadband and phone signal. Note Richard Watkinson & Partners has no affiliation to any of the below agencies and cannot be responsible for any incorrect information provided by the individual sources.
Flood assessment of an area:_
https://check-long-term-flood-risk.service.gov.uk/risk#
Broadband & Mobile coverage:-
https://checker.ofcom.org.uk/en-gb/broadband-coverage
School Ofsted reports:-
https://reports.ofsted.gov.uk/
Planning applications:-
https://www.gov.uk/search-register-planning-decisions
Read less

