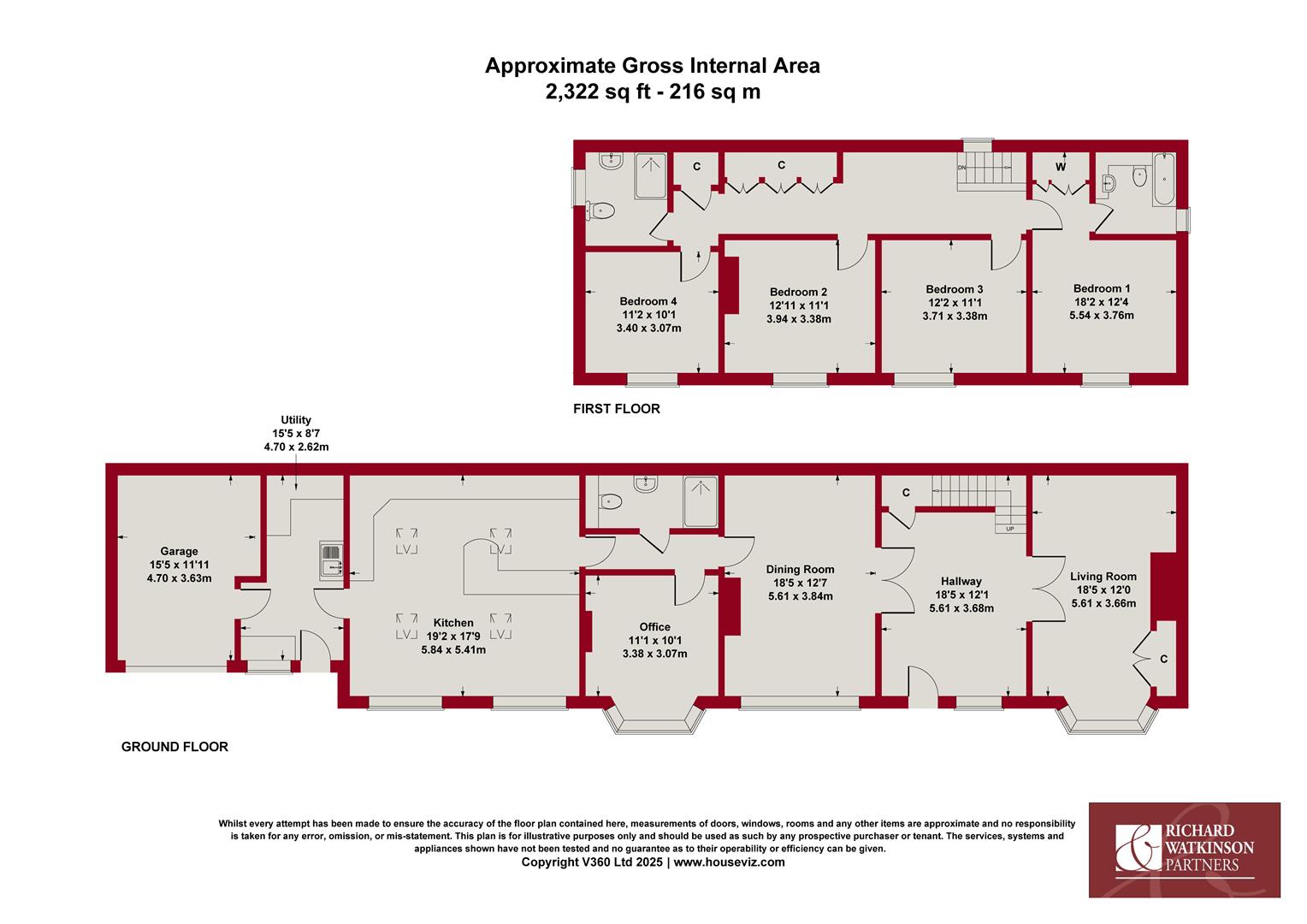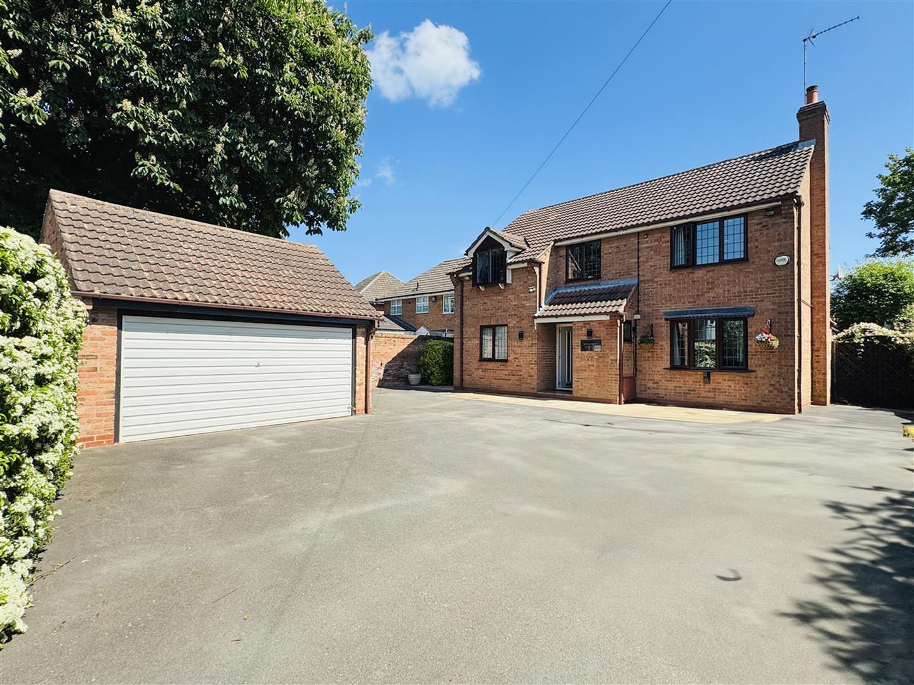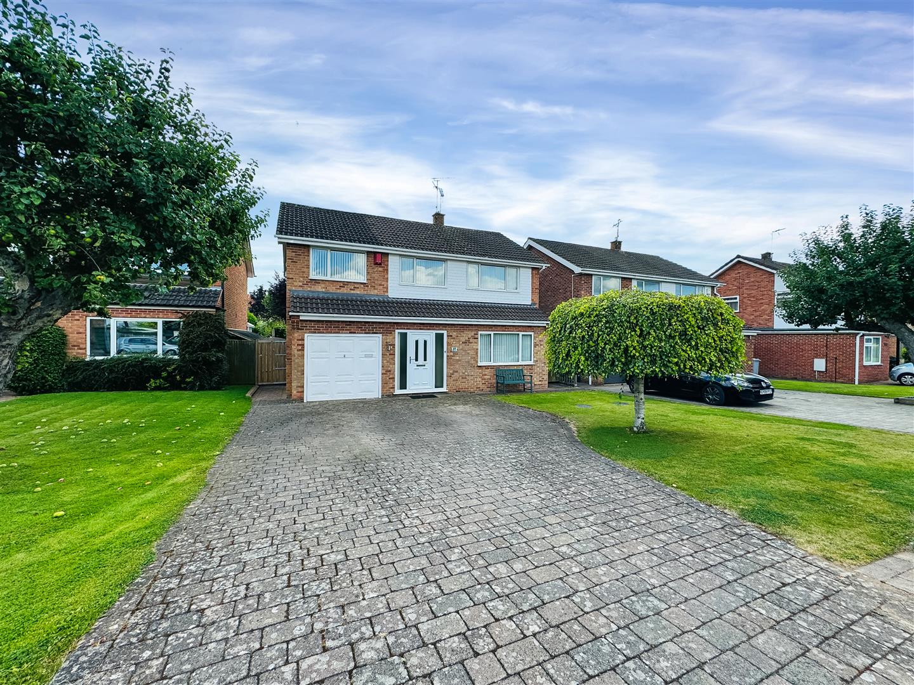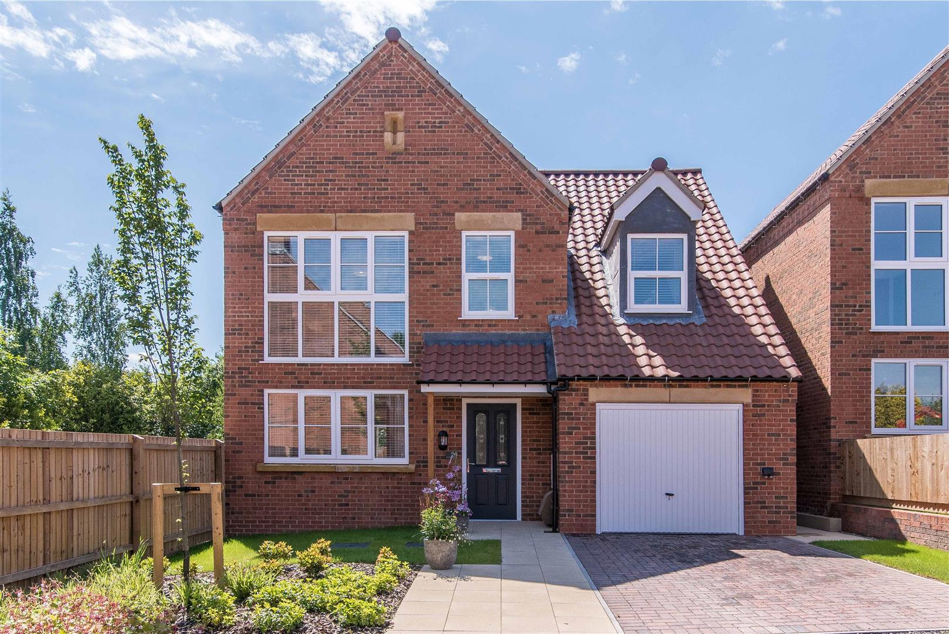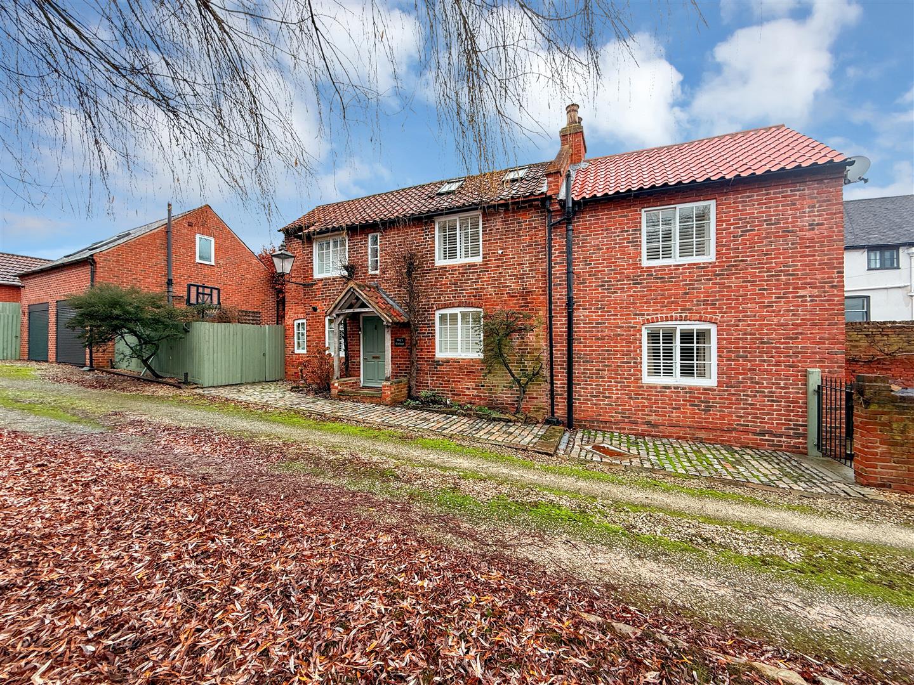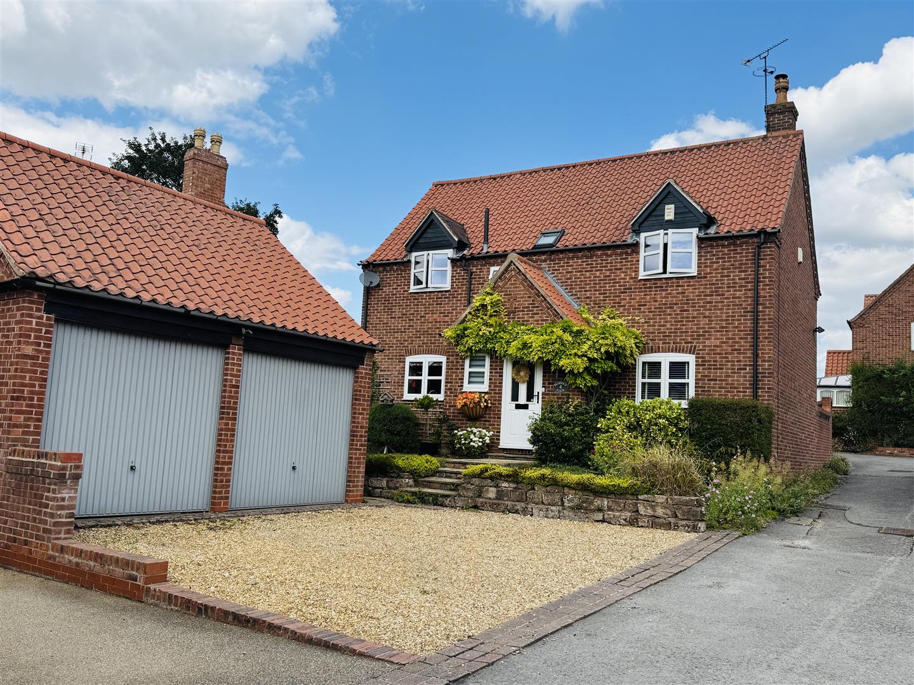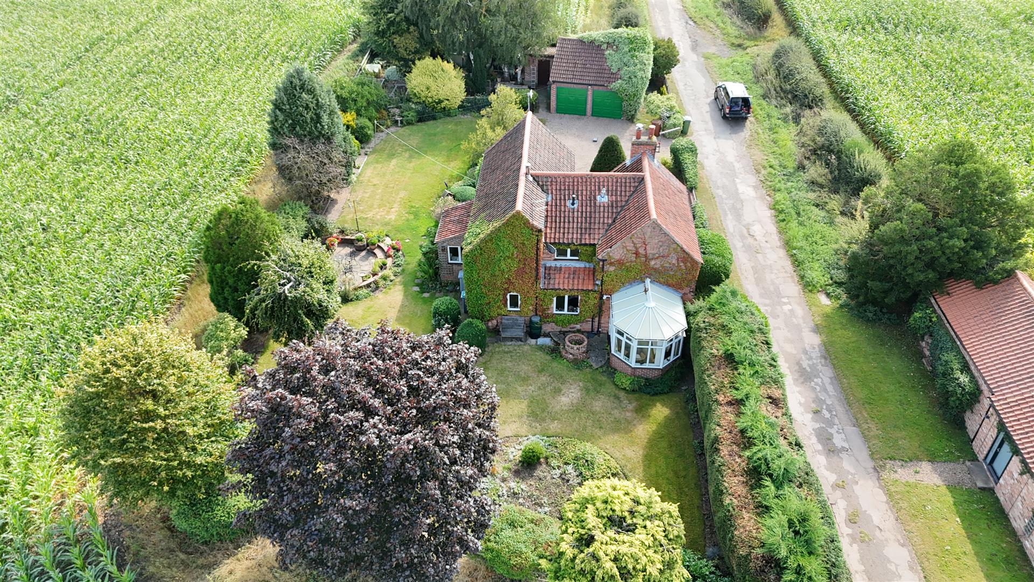DELIGHTFUL DETACHED COTTAGE * NO CHAIN * SPACIOUS ACCOMMODATION * IDEAL FOR FAMILIES * LARGE DINING KITCHEN WITH ADJACENT UTILITY ROOM * 4 LARGE RECEPTION ROOMS, 1 SUITABLE AS A GROUND FLOOR BEDROOM IF REQUIRED * GROUND FLOOR SHOWER ROOM * 4 DOUBLE BEDROOMS TO THE 1ST FLOOR * SHOWER ROOM & EN-SUITE BATHROOM *THE PLOT IS A PARTICULAR FEATURE OF THE PROPERTY * GATED ENTRANCE, DRIVEWAY PARKING, ATTACHED GARAGE * SOLAR PANELS * DELIGHTFUL SOUTH/WESTERLY ASPECT GARDEN * BRICK-BUILT OUTBUILDINGS * VIEWING IS HIGHLY RECOMMENDED*
A delightful, detached cottage in a convenient location, offered for sale with the advantage of no chain.
The property offers highly versatile and deceptively spacious accommodation extending to approximately 2,300 sq.ft overall, with plenty of scope for buyers to update and improve to their own taste and specifications. The accommodation is ideal for families and includes a large dining kitchen with adjacent utility room, 3/4 large reception rooms, 1 suitable as a ground floor bedroom if required, being opposite the ground floor shower room. There are 4 double bedrooms to the 1st floor as well as shower room and an en-suite bathroom.
The plot is a particular feature of the property and includes a gated entrance leading onto driveway parking which in turn leads to the attached garage and also benefiting from solar panels. The delightful gardens enjoy a south/westerly aspect, with a variety of established fruit trees, shaped lawn area, beautifully stocked beds and borders and a small run of brick-built outbuildings for storage.
Viewing is highly recommended.
Accommodation - There are two doors to the front aspect, one of which leads into the hallway, the other is a uPVC double glazed door leading into the utility.
Utility - A useful space fitted with a range of base and wall cabinets with cupboards and drawers, including a stainless steel single drainer sink unit with mixer tap. There is a high-level skylight, mezzanine storage, a uPVC double glazed window to the front aspect, free standing washing machine, tumble dryer, fridge freezer and separate fridge. A courtesy door leads into the garage and a glazed door leads into the dining kitchen.
Dining Kitchen - A large dining kitchen including four Velux skylights and two uPVC double glazed windows to the front aspect creating a light and airy space. The kitchen is fitted with a range of base and wall cabinets with cupboards and drawers, linear edge worktops and tiled splashbacks, a fixed breakfast bar, a twin bowl composite sink with mixer tap and built-in appliances, including a four zone electric hob with extractor hood over, an eye level built-in oven by Zanussi, an integrated refrigerator and dishwasher by Hot Point. A door leads to an inner hallway.
Inner Hallway - An inner hallway with a central heating radiator.
Home Office - One of four versatile reception rooms, this one currently used as a home office with a central heating radiator, a uPVC double glazed bay window to the front aspect and fitted shelving.
Dining Room - A large reception room with beams to the ceiling, a uPVC double glazed window to the front aspect and a fireplace with exposed brick chimney breast and housing a floor-standing log burner. Double doors lead into the sitting room.
Hallway - With exposed timber beams to the ceiling, a staircase rising to the first floor landing with useful under stairs storage cupboard below and having light, shelving and storage. The room has a uPVC double glazed window and door to the front aspect, a central heating radiator and glazed double doors into the living room.
Living Room - With exposed timber beams to the ceiling, a uPVC double glazed bay window to the front aspect, central heating radiator, an exposed brick chimney breast housing a wood burner with original floor-to-ceiling built-in cupboard to the alcove.
Ground Floor Shower Room - A three-piece suite includes a vanity wash basin with mixer tap and cupboards below, a concealed cistern toilet and a shower enclosure with glazed door and mains shower. There is tiling for splashbacks, spotlights to the ceiling, a central heating radiator and an electric shaver point.
First Floor Landing - Having two central heating radiators, access hatch to the roof space, a window to the rear aspect and a range of solid oak fronted floor-to-ceiling wardrobes/storage cupboards with shelving and hanging rails. There is an airing cupboard housing the hot water cylinder with shelving.
Bedroom One - A spacious double bedroom with a central heating radiator, a uPVC double glazed window to the front aspect, a built-in solid oak fronted triple wardrobe with hanging rail and shelving and a door to the en-suite.
En-Suite - A three-piece en-suite including a panel sided bath with mains fed shower, a vanity wash basin with bathroom storage below and a concealed cistern toilet to the side, extractor fan, spotlights to the ceiling, heated towel radiator and window to the side aspect.
Bedroom Two - A double bedroom with a central heating radiator and a uPVC double glazed window to the front aspect.
Bedroom Three - A double bedroom with a central heating radiator and a uPVC double glazed window to the front aspect.
Bedroom Four - With a central heating radiator, a uPVC double glazed window to the front aspect, built-in storage to the alcove and a decorative period cast-iron fireplace to the chimney breast.
Shower Room - Fitted with a walk-in shower enclosure and fixed glazed screens, mains fed body jet shower, vanity wash basin with mixer tap, a concealed cistern toilet and fitted bathroom storage. There is tiling for splashbacks, a chrome and white traditional style towel radiator, extractor fan, spotlights to the ceiling and a window to the side aspect.
Gardens - The property occupies a delightful and mature plot with beautifully manicured gardens including a shaped lawn and paved patio seating area, the lawn edged with beautifully stocked borders enjoying a variety of plants, trees and shrubs, with a small arbour leading through the Laurel hedging and down to The Cocker Beck by a small flight of steps. There is a run of small brick built outbuildings providing storage, one of which housing a garden w/c. Also a greenhouse and addtional storage facility to the rear of the property.
Driveway Parking & Garage - A timber gate at the beginning of the plot opens onto a driveway which leads along the front of the property and opens out onto block paved car standing in front of the attached garage with an electric roller door, tiled floor, power and light and a courtesy door into the utility room.
Council Tax - The property is registered as council tax band F.
Viewings - By appointment with Richard Watkinson & Partners.
Additional Information - Please see the links below to check for additional information regarding environmental criteria (i.e. flood assessment), school Ofsted ratings, planning applications and services such as broadband and phone signal. Note Richard Watkinson & Partners has no affiliation to any of the below agencies and cannot be responsible for any incorrect information provided by the individual sources.
Flood assessment of an area:_
https://check-long-term-flood-risk.service.gov.uk/risk#
Broadband & Mobile coverage:-
https://checker.ofcom.org.uk/en-gb/broadband-coverage
School Ofsted reports:-
https://reports.ofsted.gov.uk/
Planning applications:-
https://www.gov.uk/search-register-planning-decisions
Read less

