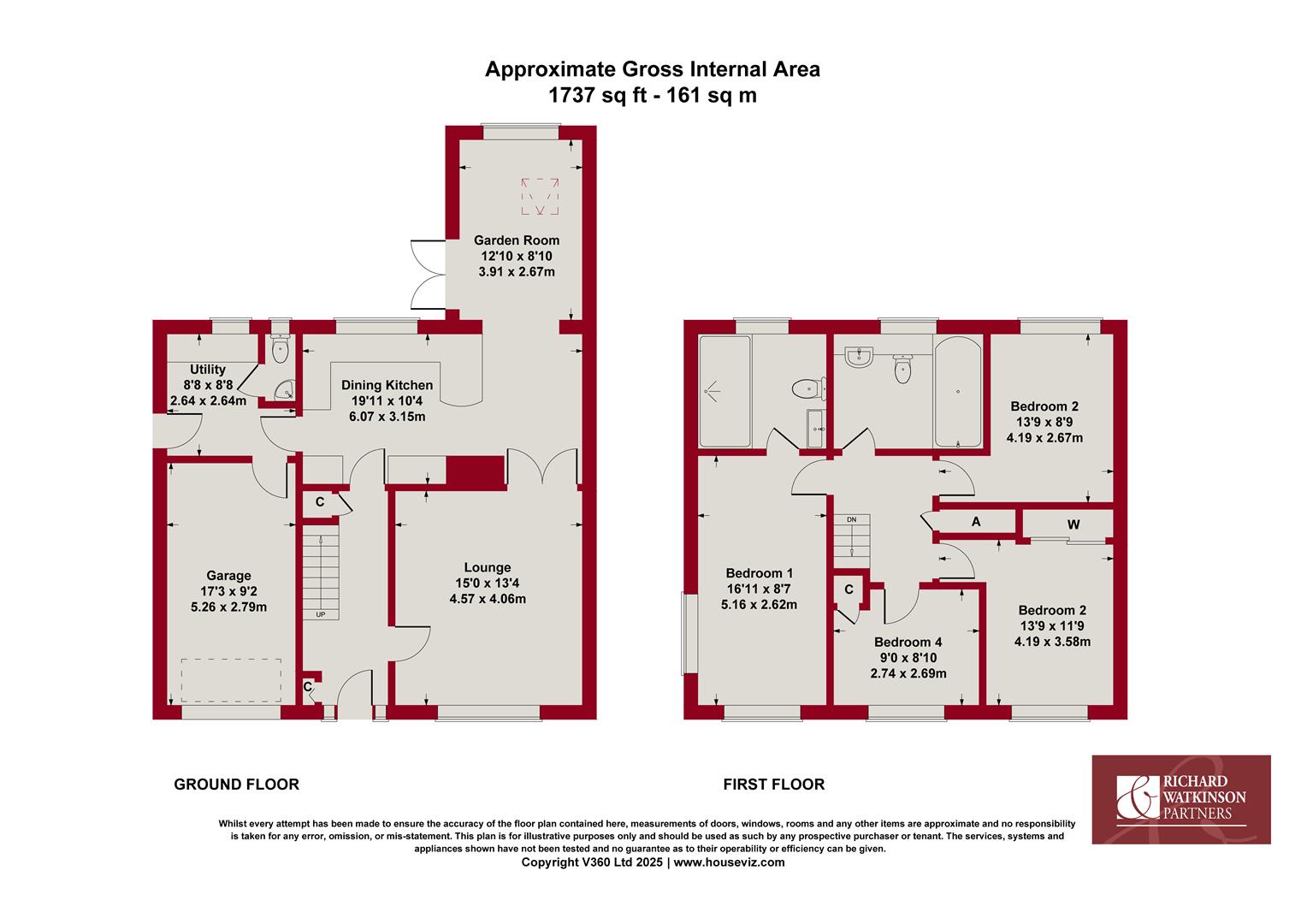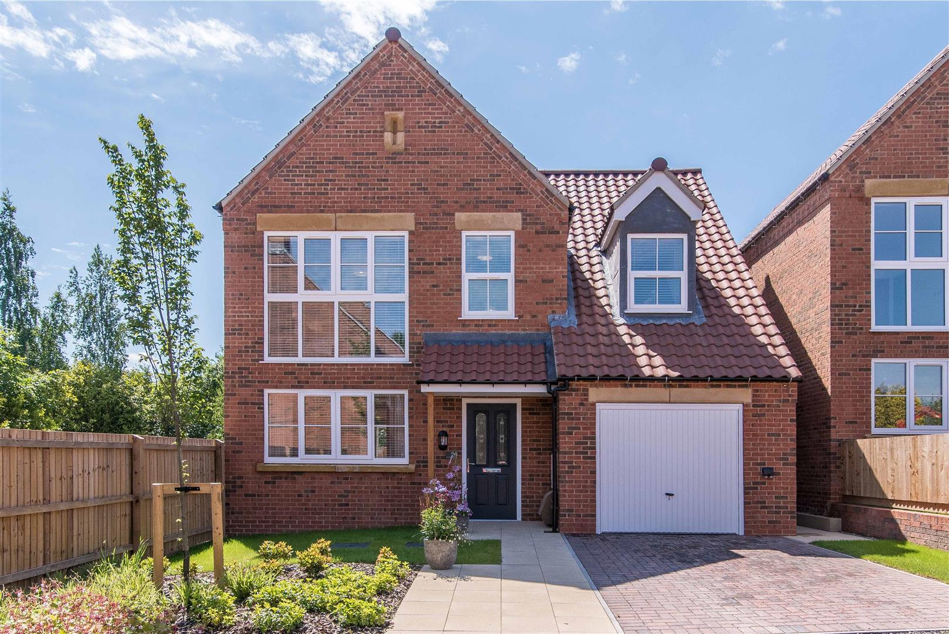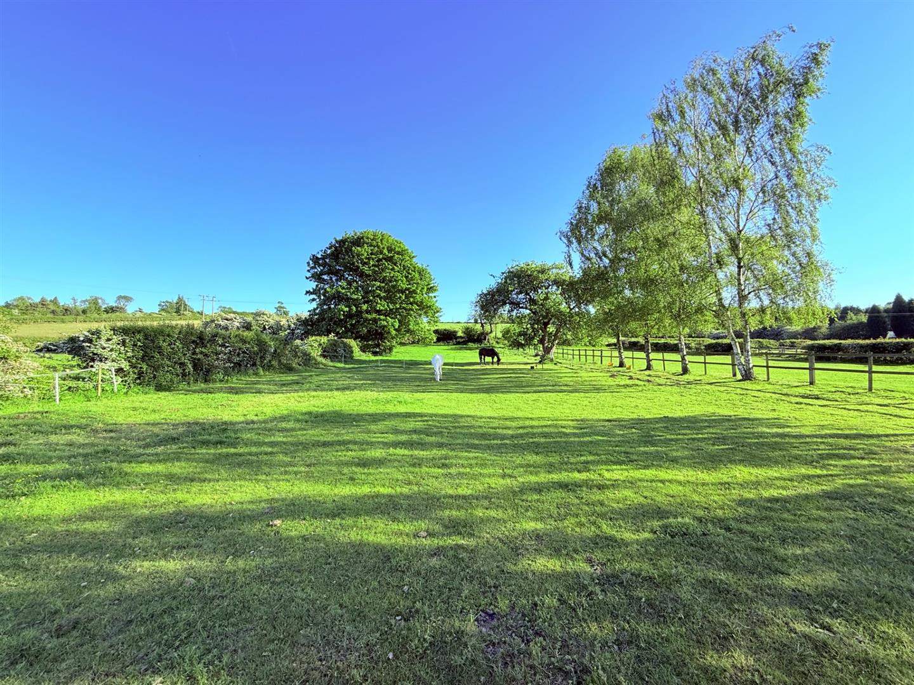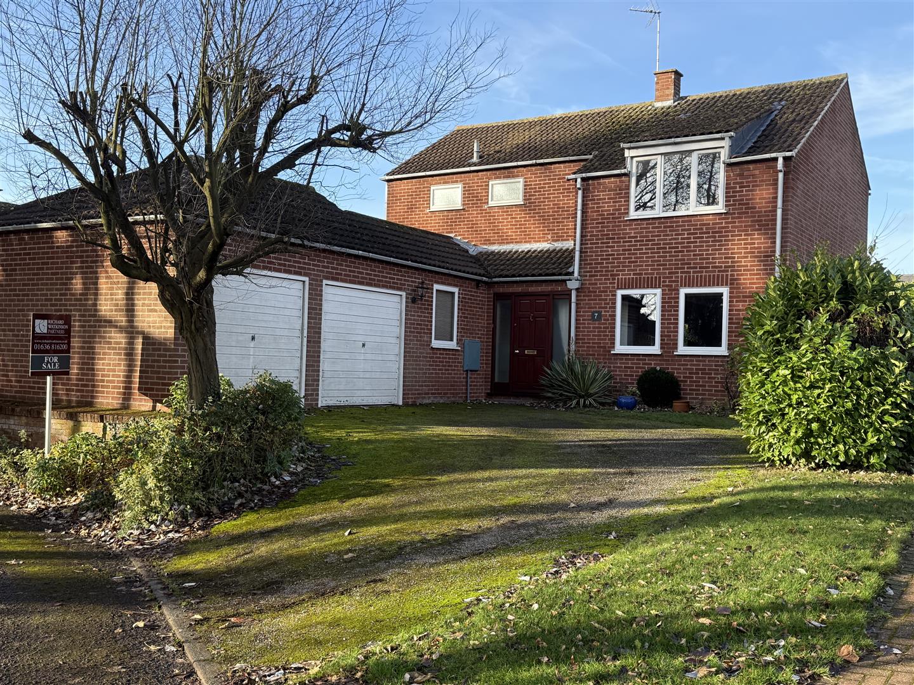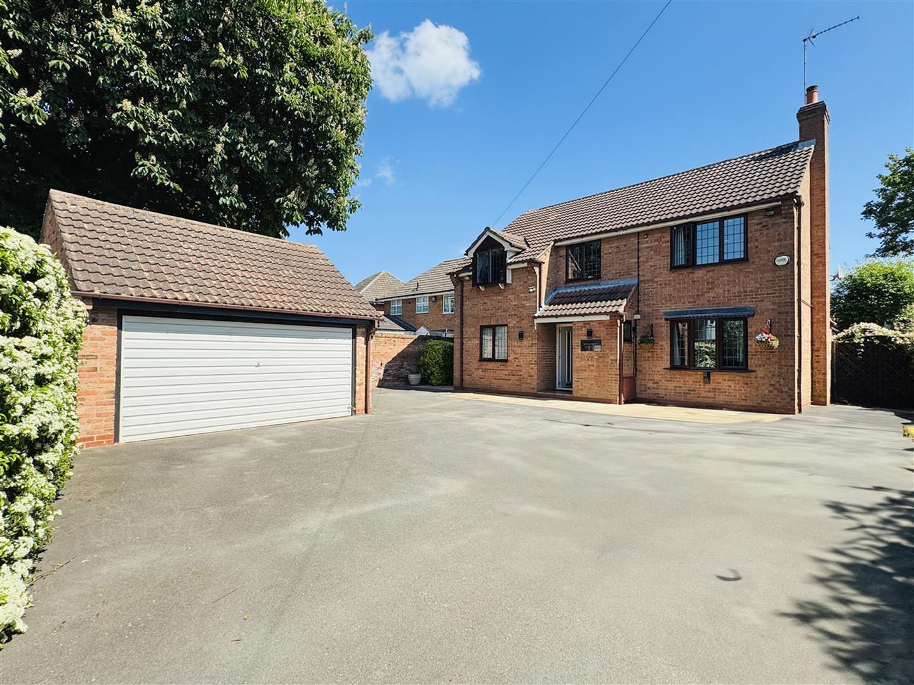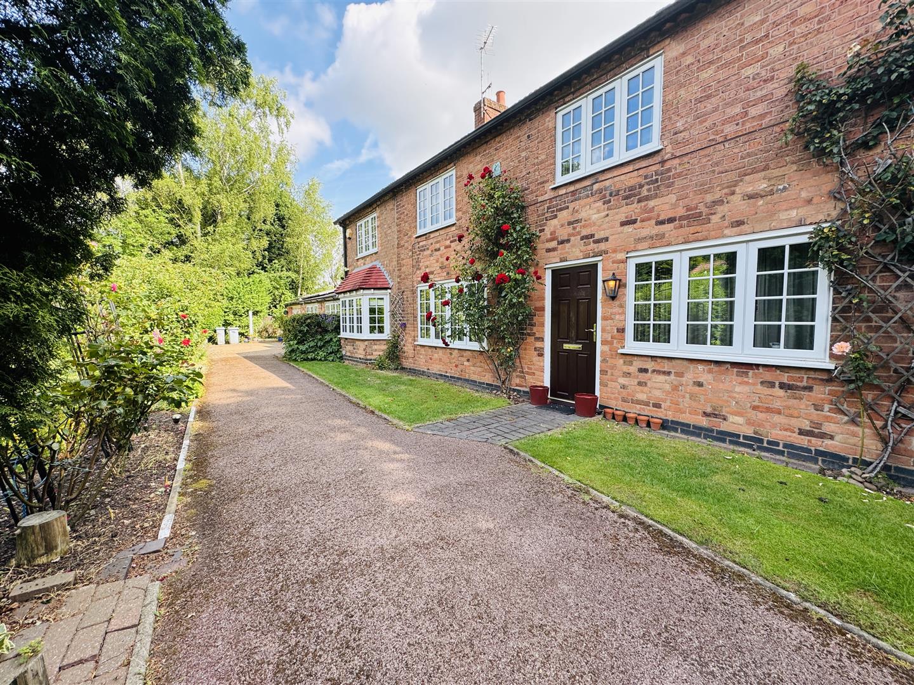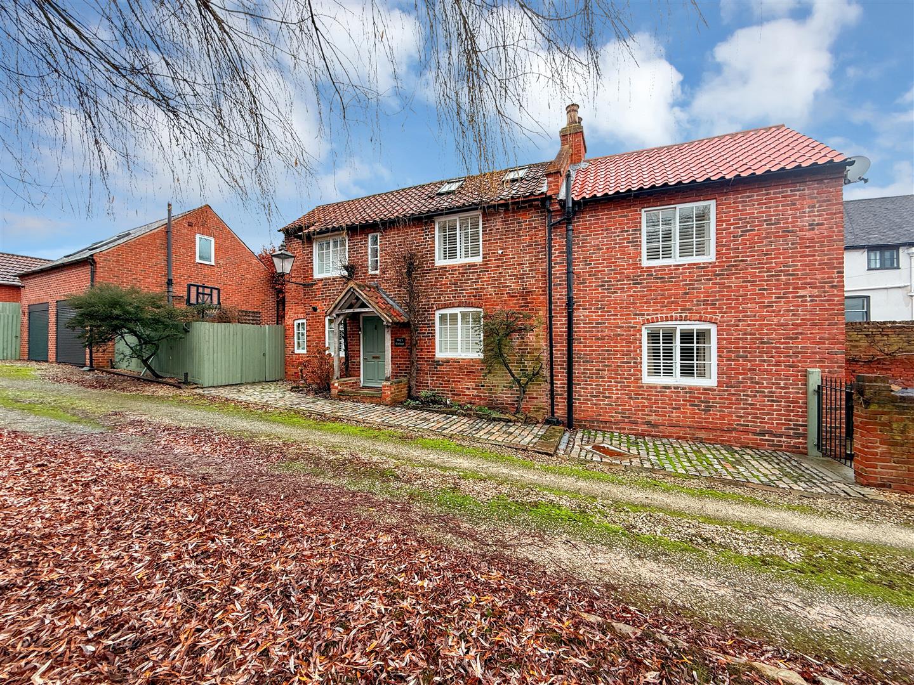* A SPACIOUS DETACHED HOME * IMMACULATELY APPOINTED THROUGHOUT * A FANTASTIC GARDEN ROOM EXTENSION * OPEN PLAN LIVING * LARGE DINING KITCHEN * SPACIOUS LOUNGE * USEFUL UTILITY ROOM * GROUND FLOOR W/C OFF * 4 GOOD BEDROOMS * WELL-APPOINTED BATHROOM & EN-SUITE * DELIGHTFUL GARDENS * GENEROUS BLOCK PAVED DRIVEWAY * INTEGRAL GARAGE * REAR ENJOYING A SOUTH-WESTERLY ASPECT *
A superb opportunity to purchase this spacious detached home, offering an excellent level of accommodation and occupying a good sized plot including a generous block paved driveway to the front leading to the integral garage and a delightful rear garden enjoying a favoured south-westerly aspect.
The property is immaculately appointed throughout and includes a fantastic garden room extension to the rear, creating an open plan living arrangement alongside the large dining kitchen. The accommodation is ideal for families and in brief comprises a welcoming hallway, a spacious lounge with feature fireplace, a modern fitted dining kitchen complete with a range of integrated appliances, and a useful utility room with ground floor W/C off.
To the 1st floor are 4 good sized bedrooms and a well-appointed bathroom and en-suite and viewing is highly recommended to appreciate the generous accommodation and the delightful gardens on offer.
Accommodation - A uPVC double glazed entrance door leads into the entrance hall.
Entrance Hall - A welcoming entrance hall with useful built-in coat cupboard to the side plus a staircase with a bespoke bannister leading to the first floor. There is an understairs storage cupboard, a central heating radiator and oak veneered doors to rooms including into the lounge.
Lounge - A spacious and well proportioned reception room with a central heating radiator, a uPVC double glazed bay window to the front aspect, a fireplace with marble hearth housing a coal effect electric fire. Oak veneer double doors lead into the dining kitchen.
Dining Kitchen - A spacious and open plan dining kitchen with tiled flooring throughout, central heating radiator, spotlights to the ceiling, a uPVC double glazed window overlooking the rear garden, a door into the utility and access into the garden room. The kitchen is fitted with a range of solid oak fronted base and wall cabinets with linear edge granite effect rolled edge worktop and upstands, the worktop extending to a high level breakfast bar. Inset composite one and a half bowl single drainer sink with mixer tap and built-in appliances including a double oven by Bosch with four ring gas burner and concealed extractor hood over. There is an integrated fridge and freezer plus access into the garden room.
Garden Room - A superb extension across the rear of the property with uPVC double glazed French doors and windows overlooking the rear garden. There is tiled flooring, a feature vaulted ceiling with spotlights and high level Velux skylight plus a central heating radiator.
Utility Room - A useful space at the side of the property with tiled flooring, central heating radiator, a uPVC double glazed window to the rear aspect, a personal door into the garage and a uPVC double glazed door to the side. Fitted with a range of solid oak fronted base and wall cabinets with granite effect linear edge worktop and space beneath for appliances including plumbing for a washing machine.
Ground Floor Cloakroom - Fitted in white with a corner wash basin with tiled splashback and hot and cold taps plus a close coupled toilet. Central heating radiator, tiled flooring, extractor fan and a uPVC double glazed obscured window to the rear aspect.
First Floor Landing - With an airing cupboard housing the foam insulated hot water cylinder and useful slatted shelving for storage.
Bedroom One - A double bedroom with a central heating radiator, uPVC double glazed window to the side and front elevations and a door into the en-suite shower room.
En-Suite Shower Room - Superbly fitted with a modern suite including a low profile shower tray with fixed glazed screen and electric shower with rainfall head and additional spray hose. Mermaid boarding for splashbacks and a vanity sink with mixer tap and drawer storage below. Contemporary style anthracite towel radiator, concealed cistern toilet, tiled flooring, spotlights and extractor fan to the ceiling and a uPVC double glazed obscured window to the rear aspect.
Bedroom Two - A good sized double bedroom with a central heating radiator, a uPVC double glazed window to the front aspect and a useful range of fitted wardrobes with hanging rail and shelving.
Bedroom Three - A good sized double bedroom with a central heating radiator and a uPVC double glazed window to the rear aspect.
Bedroom Four - With a central heating radiator, access hatch to the roof space, a uPVC double glazed window to the front aspect and a useful built-in storage cupboard over the stairs.
Family Bathroom - A well appointed bathroom fitted in white and including a panel sided bath with mains fed shower and fixed shower screen. Vanity wash basin with mixer tap and a concealed cistern toilet to the side, tiling for splashbacks, an anthracite towel radiator, electric shaver point, spotlights and extractor fan to the ceiling, tiled flooring and a uPVC double glazed obscured window to the rear aspect.
Parking - A generous block paved driveway provides parking for several vehicles and in turn leads to the single garage.
Garage - A single garage with a metal up and over door, space for additional appliances to the rear, a wall mounted Potterton central heating boiler and a personal door into the utility room.
Gardens - The property occupies a generous and mature plot including an attractive shaped lawn to the front and a landscaped garden to the rear, fully enclosed with timber panelled fencing and enjoying a south-westerly aspect including a generous paved patio seating area, an attractive shaped lawn and planted perimeter beds.
Council Tax - The property is registered as council tax band E.
Viewings - By appointment with Richard Watkinson & Partners.
Additional Information - Historic flooding occurred in 2013
Please see the links below to check for additional information regarding environmental criteria (i.e. flood assessment), school Ofsted ratings, planning applications and services such as broadband and phone signal. Note Richard Watkinson & Partners has no affiliation to any of the below agencies and cannot be responsible for any incorrect information provided by the individual sources.
Flood assessment of an area:_
https://check-long-term-flood-risk.service.gov.uk/risk#
Broadband & Mobile coverage:-
https://checker.ofcom.org.uk/en-gb/broadband-coverage
School Ofsted reports:-
https://reports.ofsted.gov.uk/
Planning applications:-
https://www.gov.uk/search-register-planning-decisions
Read less

