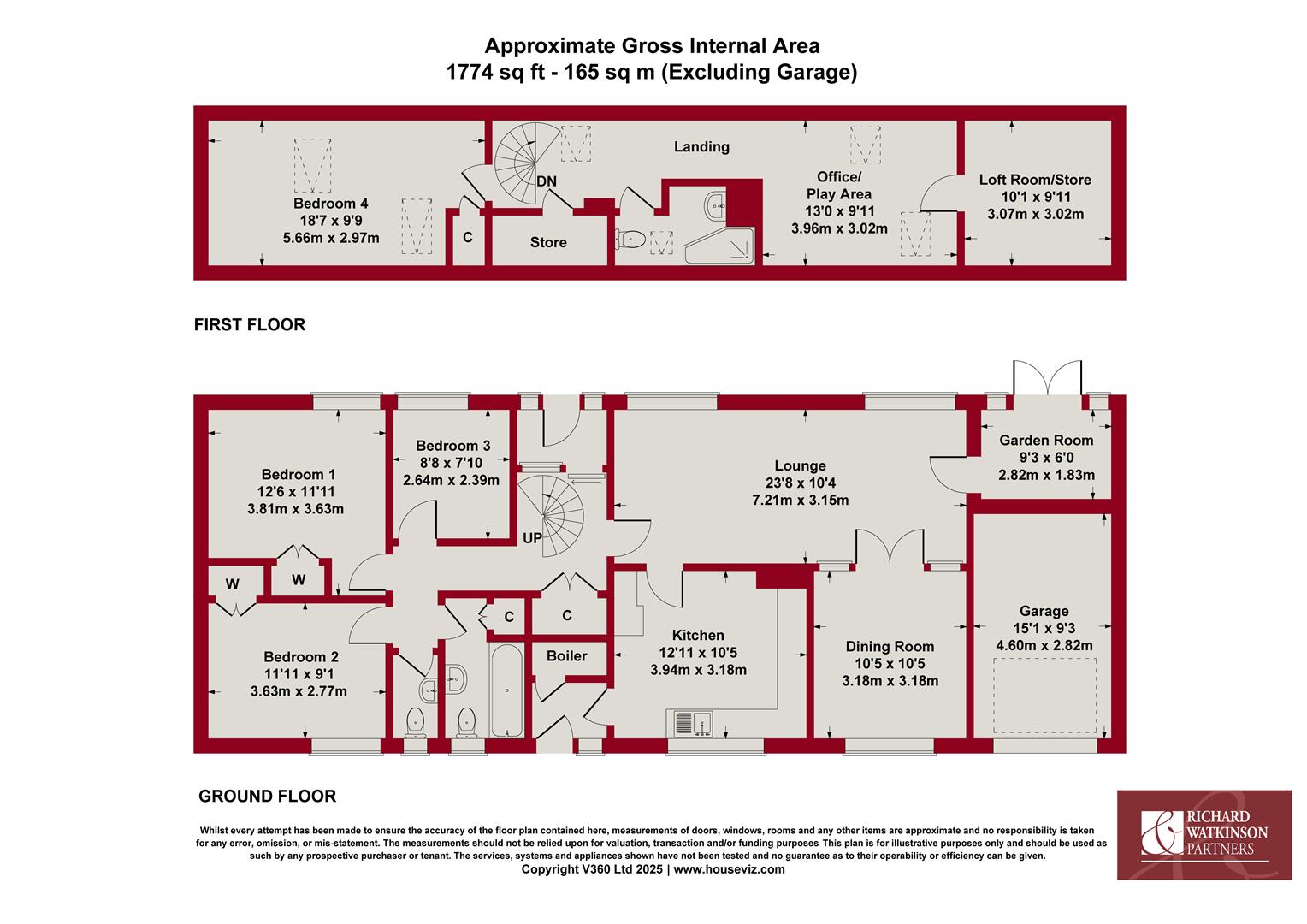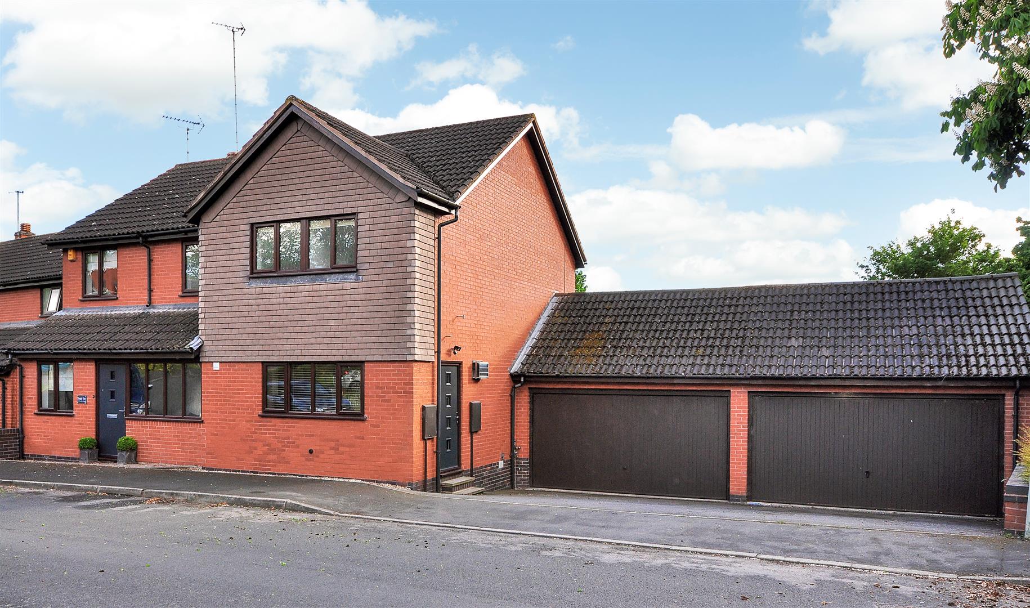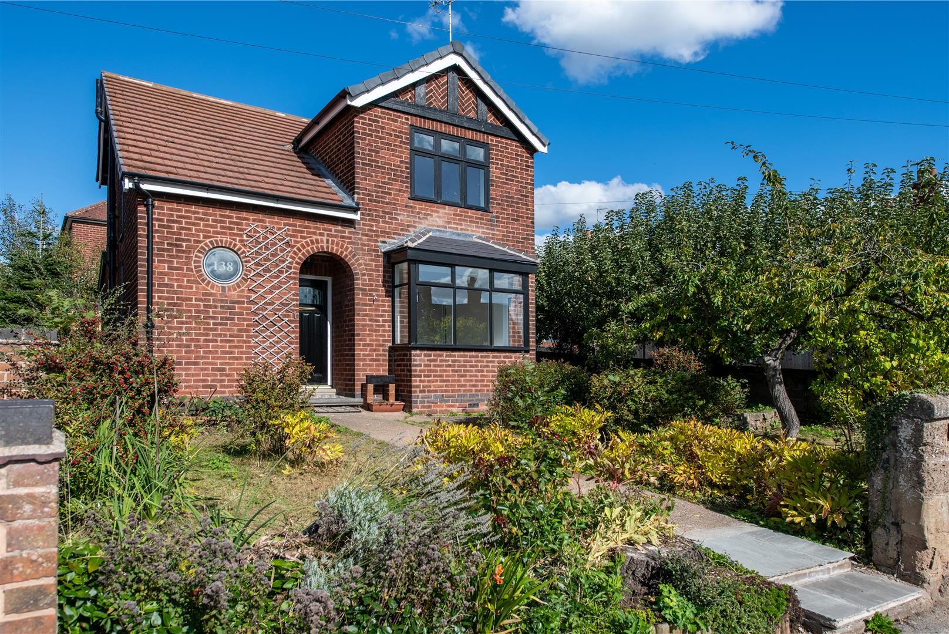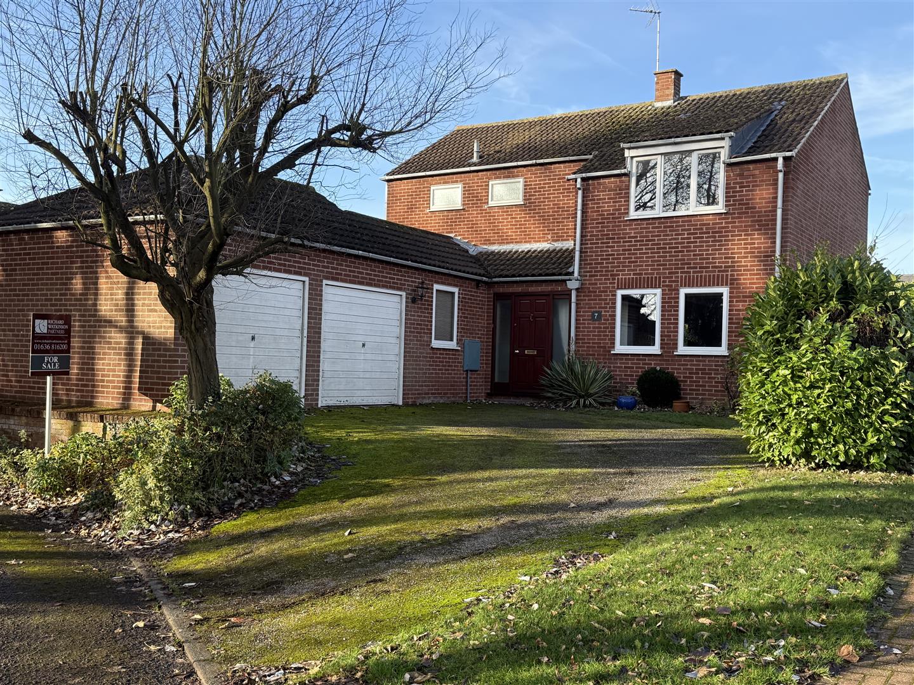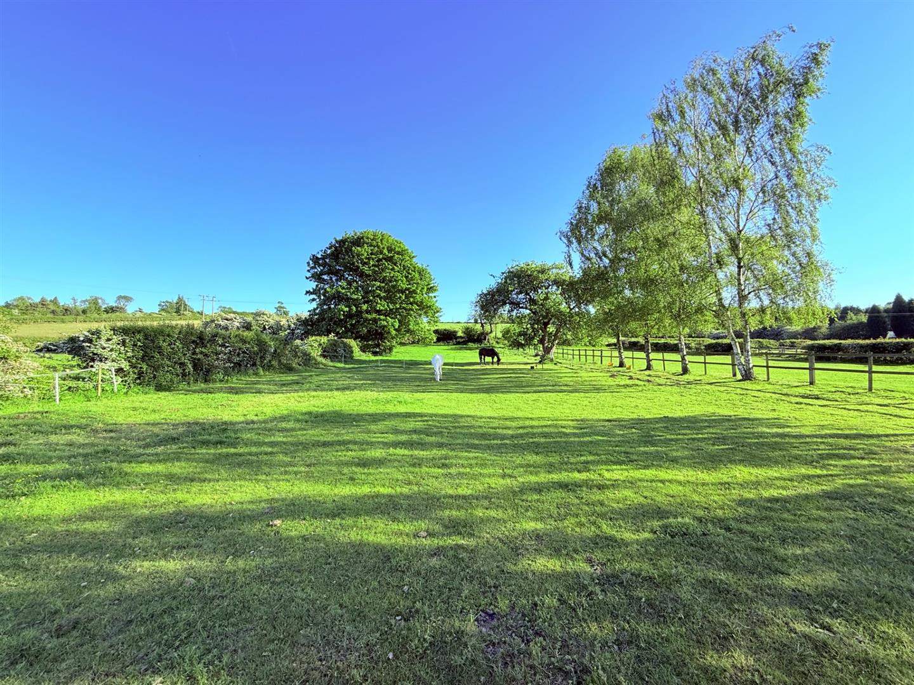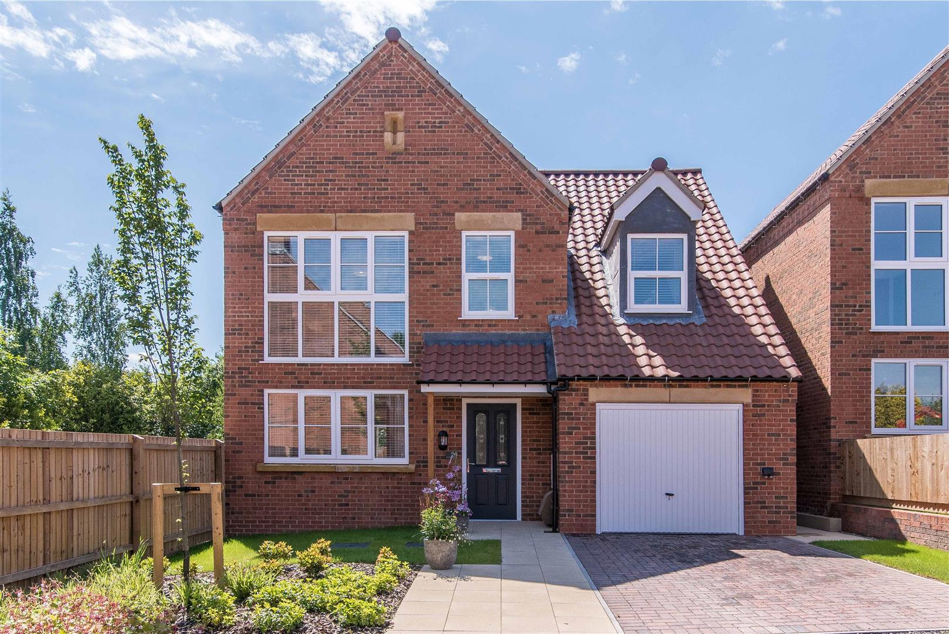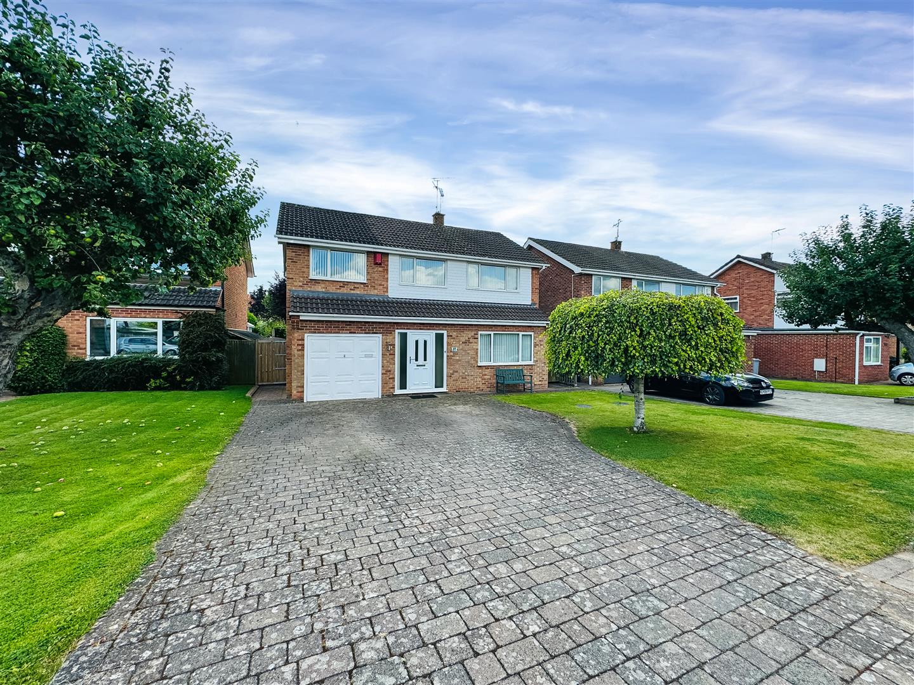* A DECEPTIVELY SPACIOUS DETACHED BUNGALOW * SCOPE TO MODERNISE * FITTED BREAKFAST KITCHEN * A LARGE LOUNGE * SEPARATE DINING ROOM * THREE WELL-PROPORTIONED GROUND FLOOR BEDROOMS * GROUND FLOOR BATHROOM * LOFT CONVERSION INCLUDING A FOURTH DOUBLE BEDROOM * 1ST FLOOR BATHROOM * OPEN-PLAN HOME OFFICE * TUCKED BACK FROM THE ROAD * PARKING FOR SEVERAL CARS * INTEGRAL GARAGE * MATURE GARDENS * VIEWING HIGHLY RECOMMENDED *
A superb opportunity to purchase a deceptively spacious detached bungalow, offering an excellent level of accommodation, including a loft conversion.
This versatile property will appeal to a range of buyers, as it offers plenty of scope to modernise and potentially reconfigure depending on individual preferences. Features include a fitted breakfast kitchen and a large lounge with a fireplace and double doors opening into the dining room.
On the ground floor, there are three well-proportioned bedrooms, a bathroom, and an additional WC. The first-floor loft conversion provides flexible living space, including a fourth double bedroom, a bathroom, and an open-plan area currently used as a home office.
The property is tucked back from the road down a long private driveway, leading to parking for several cars and an integral garage. Mature gardens are positioned to the front and rear, providing privacy and outdoor enjoyment.
Viewing is highly recommended - this is an opportunity not to be missed.
Accommodation - A uPVC double glazed entrance door with uPVC a double glazed obscured window to the side leads into the entrance hall.
Entrance Hall - With a door into the kitchen and a door into a walk-in storage cupboard/boiler room with light and housing the Worcester central heating boiler.
Breakfast Kitchen - Fitted with a range of cottage style base and wall cabinets with cupboards and drawers, glass fronted cabinets, tiled splashbacks and rolled edge worktops, an inset stainless steel single drainer sink with mixer tap and space for appliances including plumbing for a washing machine and a gas cooker point. There is a central heating radiator, a uPVC double glazed window and a door into the lounge.
Lounge - A spacious reception room with coved ceiling, two central heating radiators, two uPVC double glazed windows and a feature fireplace with decorative surround, marble insert and hearth housing a coal effect gas fire. Glazed double doors lead into the dining room.
Dining Room - With a central heating radiator, a uPVC double glazed window, coved ceiling and serving hatch to the kitchen.
Garden Room - With tiled flooring and uPVC double glazed French doors leading onto the gardens.
Hallway - With a spiral staircase rising to the first floor, a central heating radiator and a built-in double coats cupboard with hanging rail and storage above.
Porch - With a uPVC double glazed door onto the gardens.
Bedroom One - A good sized double bedroom with a central heating radiator, a uPVC double glazed window, coved ceiling and a built-in double wardrobe with hanging rail and storage above.
Bedroom Two - A double bedroom with coved ceiling, central heating radiator, a uPVC double glazed window and a built-in double wardrobe with hanging rail and storage above.
Bedroom Three - With a central heating radiator, coved ceiling and a uPVC double glazed window.
Bathroom - A three piece bathroom fitted with a close coupled toilet, a pedestal wash basin with mixer tap and a panel sided bath with mixer tap and hand held mixer shower. There is a glazed shower screen plus fully tiled walls, tiled flooring, a central heating radiator, a uPVC double glazed obscured window and an airing cupboard housing the foam insulated hot water cylinder with shelving above.
Additional W/C - A two piece cloakroom suite in white including a close coupled toilet and a wall mounted wash basin with hot and cold taps. Tiling to the floor and fully tiled walls plus coved ceiling and a uPVC double glazed obscured window.
Landing - A landing area with Velux skylight and fitted blind plus a walk-in storage cupboard with light, access to the eaves and also housing the cold water storage tank.
Home Office/Play Area - A versatile space currently used as a home office with laminate flooring, two Velux skylights with blinds, a central heating radiator and a door into the loft space.
Loft Room/Store - Boarded and with flooring providing useful storage with power and light.
1st Floor - Bedroom Four - A double bedroom with a central heating radiator, two Velux skylights with blinds and a built-in storage cupboard.
Bathroom - A three piece bathroom including a close coupled toilet, a pedestal wash basin with hot and cold taps and a panel sided bath with mixer tap and shower attachment. Tiling for splashbacks, a central heating radiator and a Velux skylight with blind.
Driveway, Parking & Garage - Double gates at the top of Landseer Road open onto a single width driveway which leads past the neighbouring property and onto paved multi vehicle driveway parking in turn leading to the single integral garage.
Gardens - The property occupies a mature plot affording a good level of privacy with a lawned and paved frontage, the lawned area edged with well stocked and attractive borders. The main garden includes a paved patio area, a small shaped lawn, well stocked planted beds and borders, a small wildlife pond, rockery style beds and borders and offers a good level of privacy. A greenhouse is included in the sale.
Council Tax - The property is registered as council tax band E.
Viewings - By appointment with Richard Watkinson & Partners.
Additional Information - Please see the links below to check for additional information regarding environmental criteria (i.e. flood assessment), school Ofsted ratings, planning applications and services such as broadband and phone signal. Note Richard Watkinson & Partners has no affiliation to any of the below agencies and cannot be responsible for any incorrect information provided by the individual sources.
Flood assessment of an area:_
https://check-long-term-flood-risk.service.gov.uk/risk#
Broadband & Mobile coverage:-
https://checker.ofcom.org.uk/en-gb/broadband-coverage
School Ofsted reports:-
https://reports.ofsted.gov.uk/
Planning applications:-
https://www.gov.uk/search-register-planning-decisions
Read less

