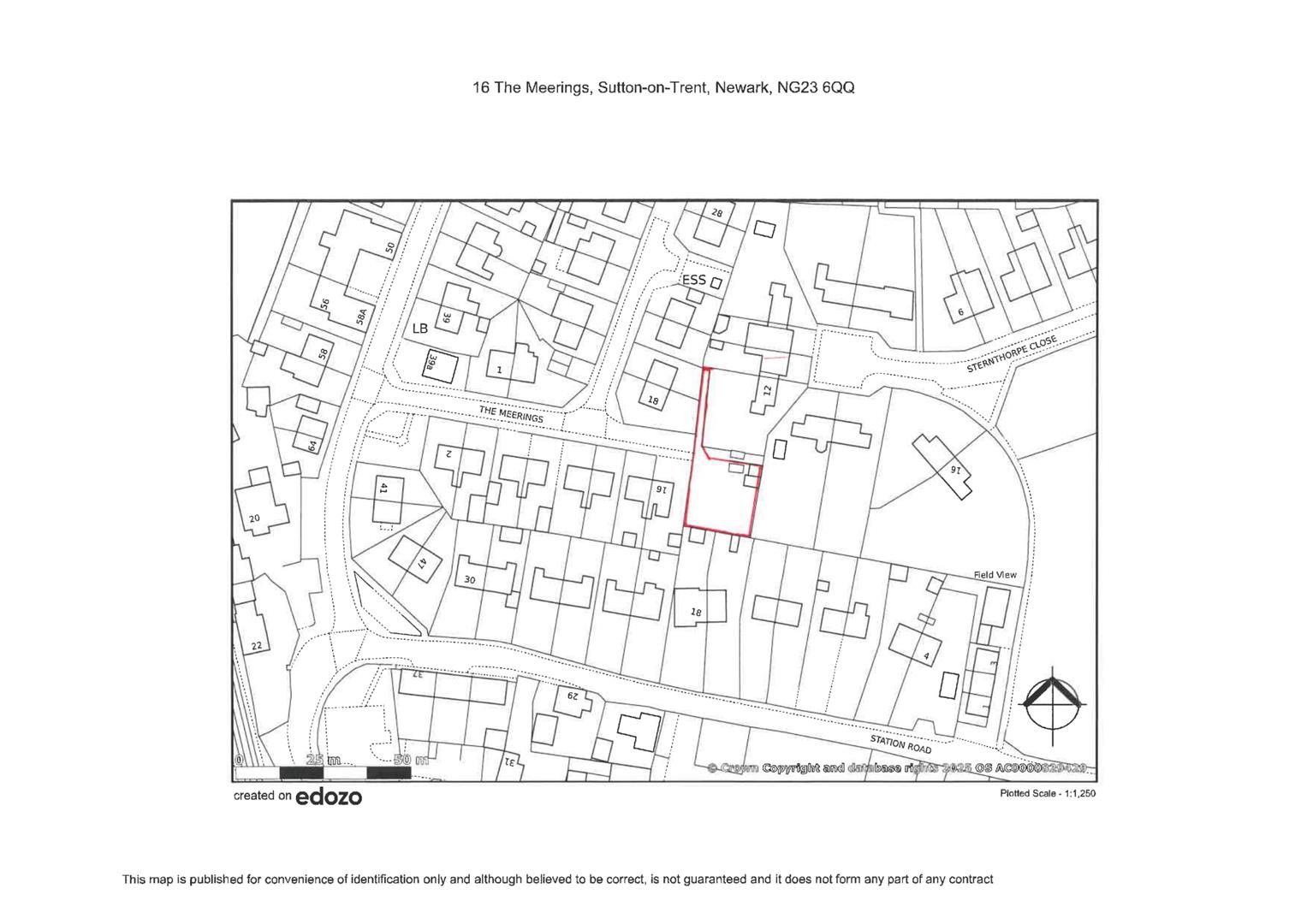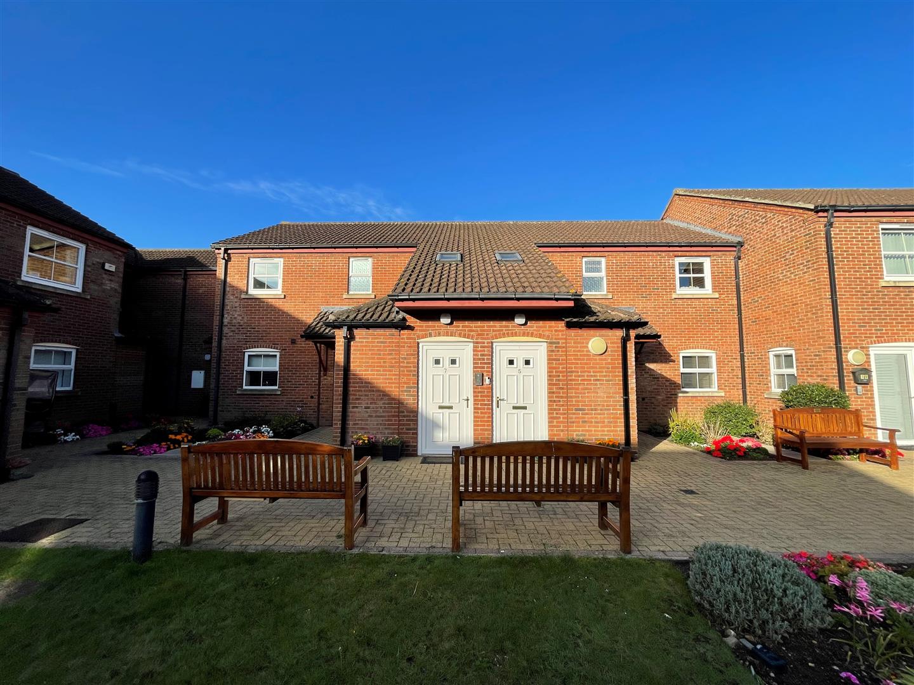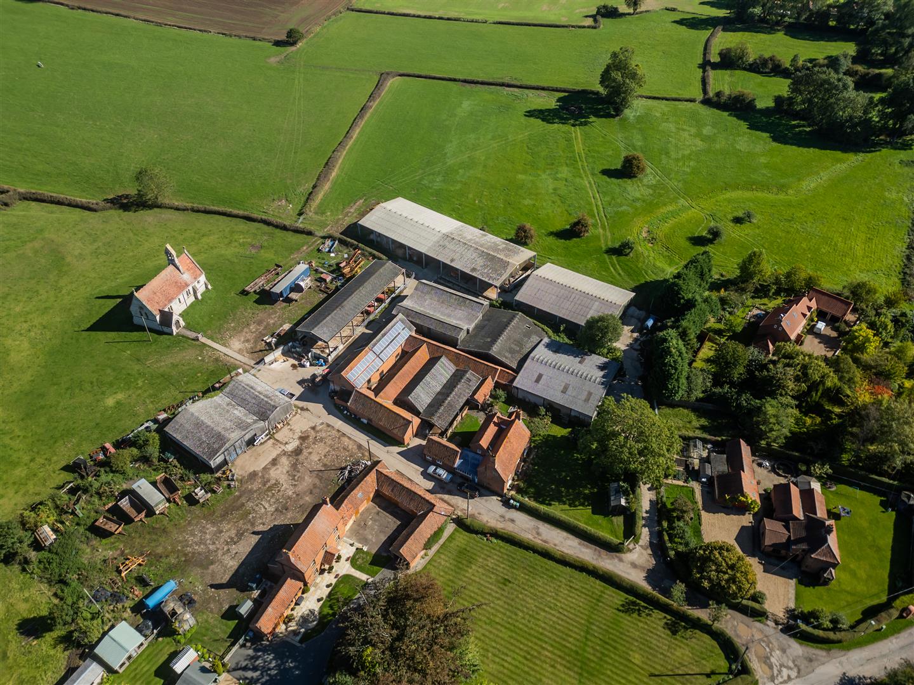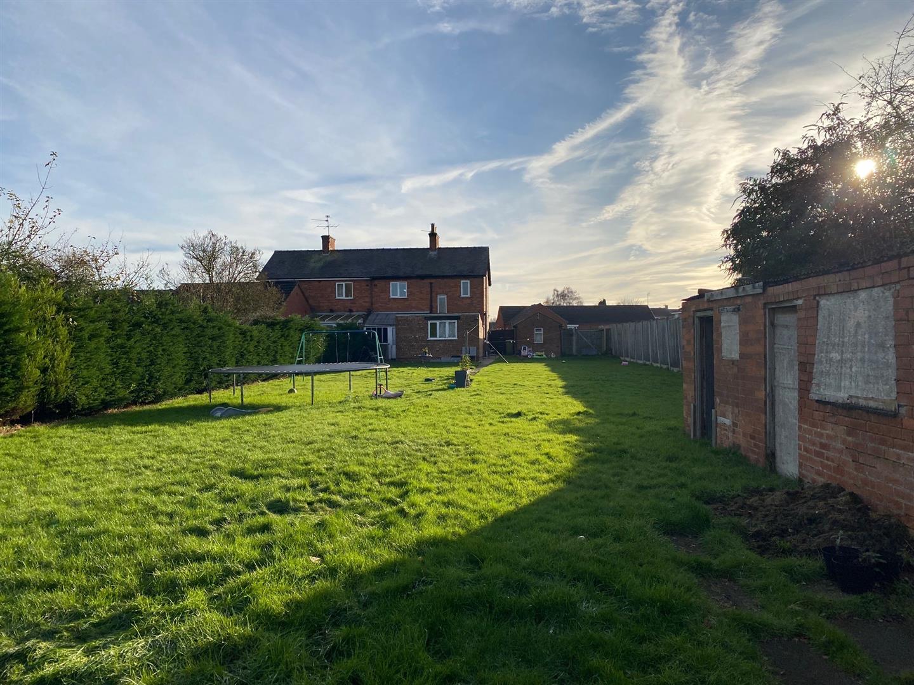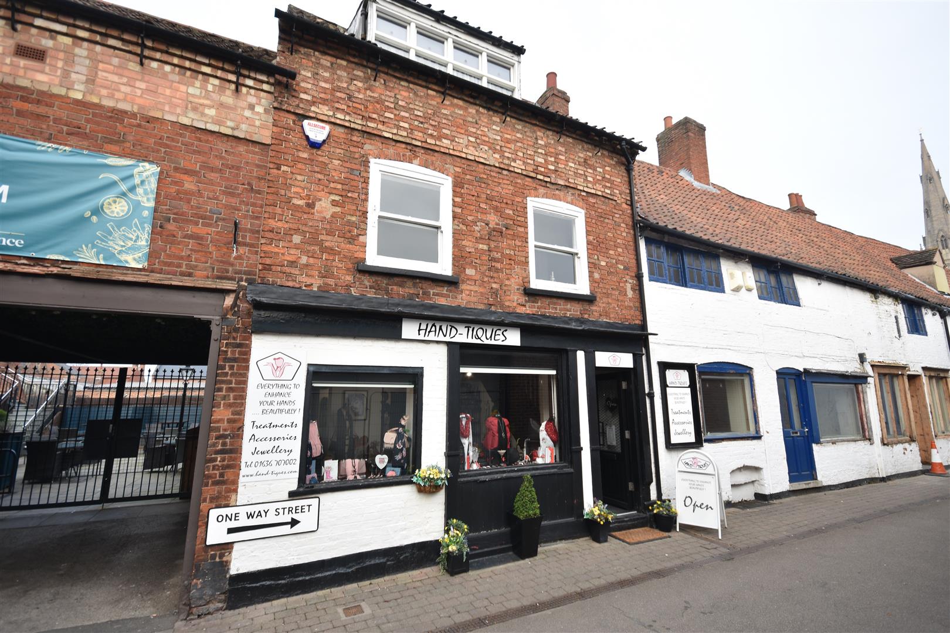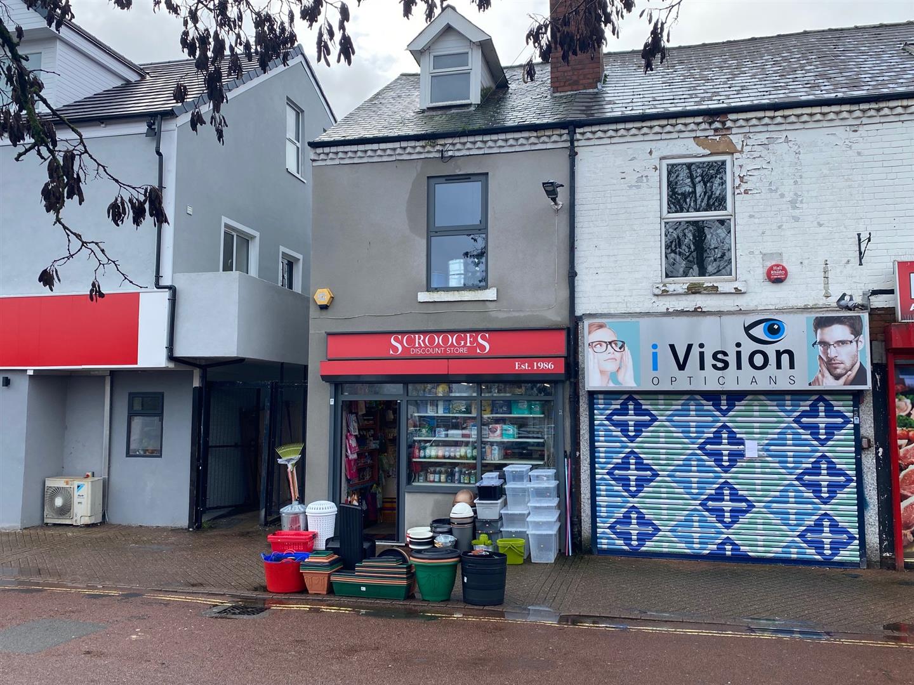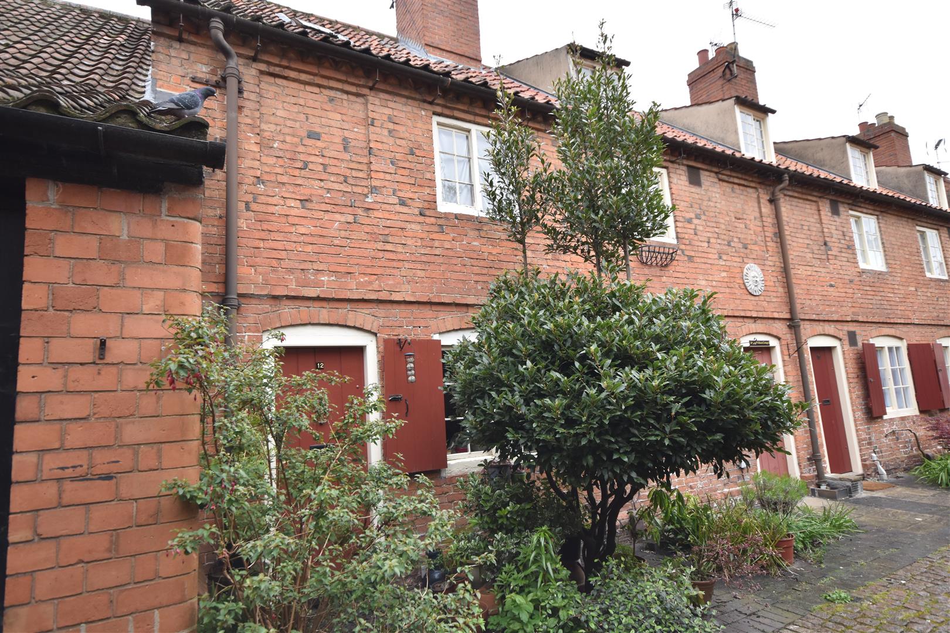The Meerings, Sutton-On-Trent, Newark
Offers in region of £110,000
Ref: 33859580
Overview
Plot for sale in The Meerings, Sutton-On-Trent, Newark
An individual building plot with Outline Planning Permission granted for a single storey dwelling. The plot extends to 400 sq. m approximately, with access from an adopted road. There is an existing corrugated garage. The property is situated within a well established residential area, close to local amenities.An individual building plot with Outline Planning Permission granted for a single storey dwelling. The plot extends to 400 sq. m approximately, with access from an adopted road. There is an existing corrugated garage. The property is situated within a well established residential area, close to local amenities.Outline Planning Permission is granted conditionally for a dwelling not exce... Read more
Key info
- Outline Planning Permission Granted For One Dwelling
- Site Area 400 sq. m Approximately
- Single Storey Dwelling Permitted
- Established Residential Area
- Road Frontage Access
- Self-Build Opportunity
- Excellent Local Amenities
- Existing Corrugated Garage
Media
Warwick Court, Warwick Road, Balderton, Newark
1 Bedroom Apartment
Warwick Court, Warwick Road, Balderton, Newark
- Newark office: 01636 611811
- newark@richardwatkinson.co.uk
- ARRANGE A VIEWING


