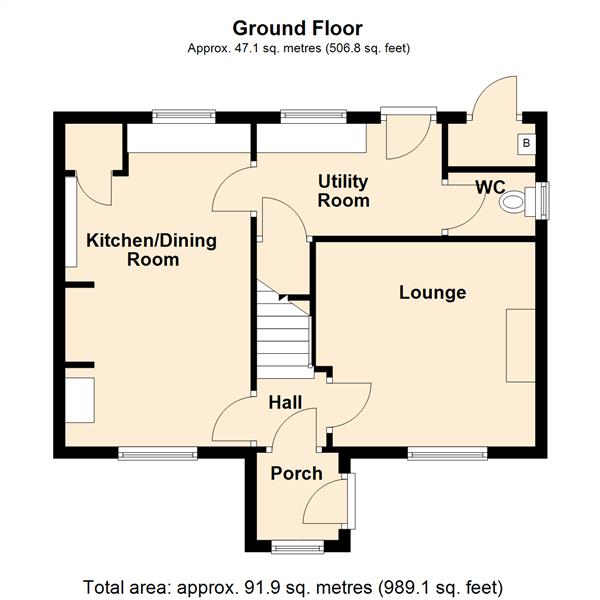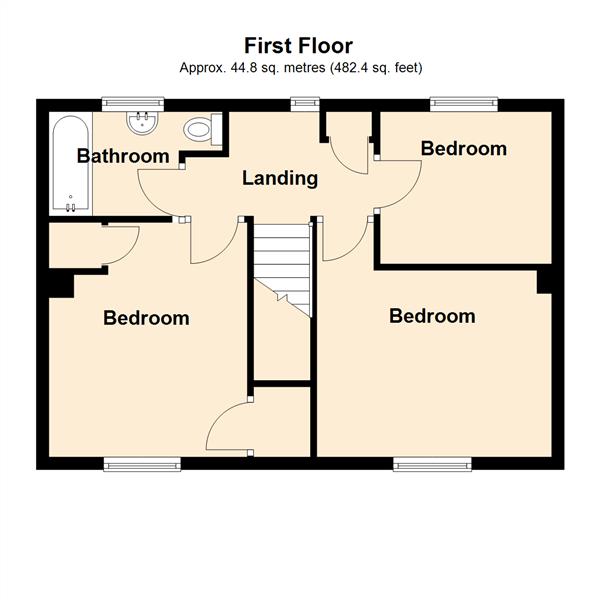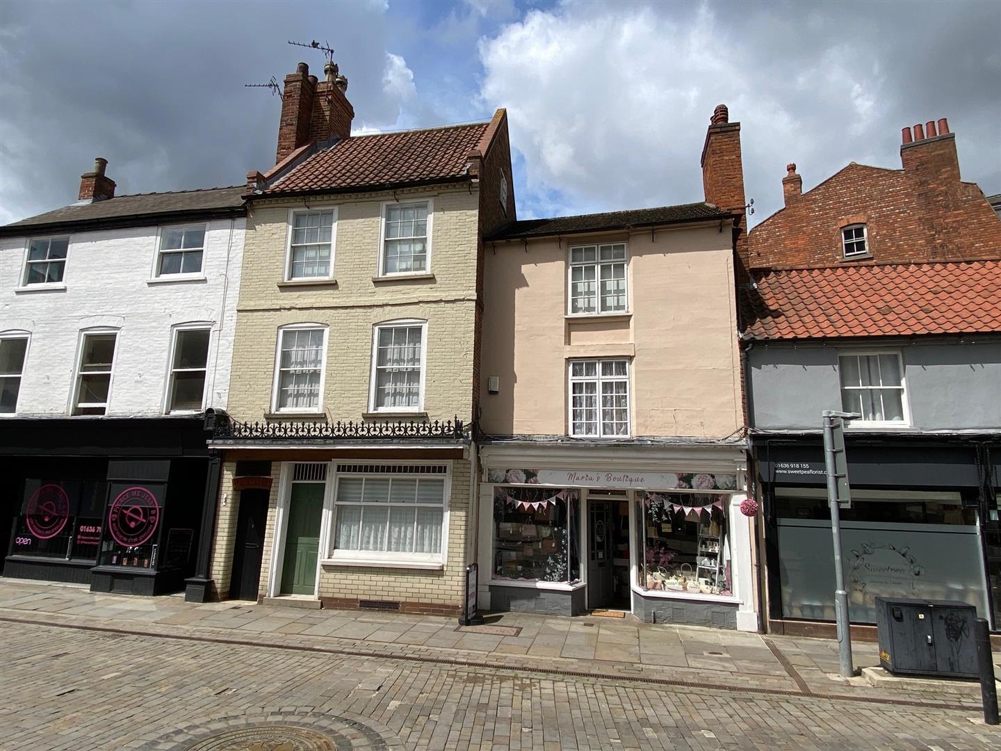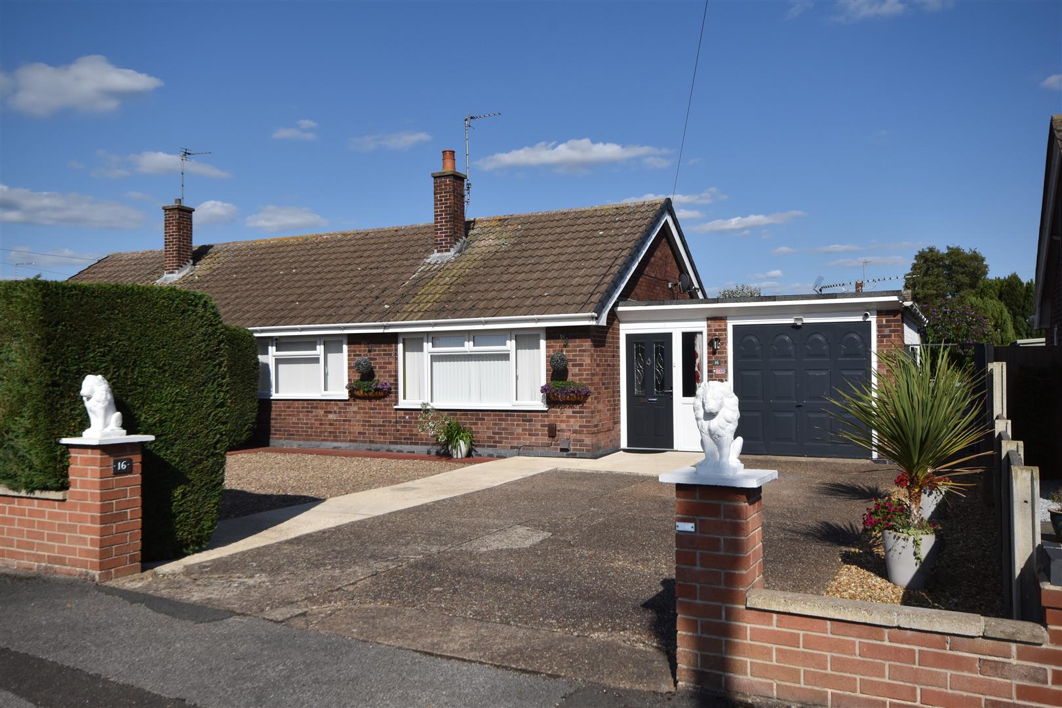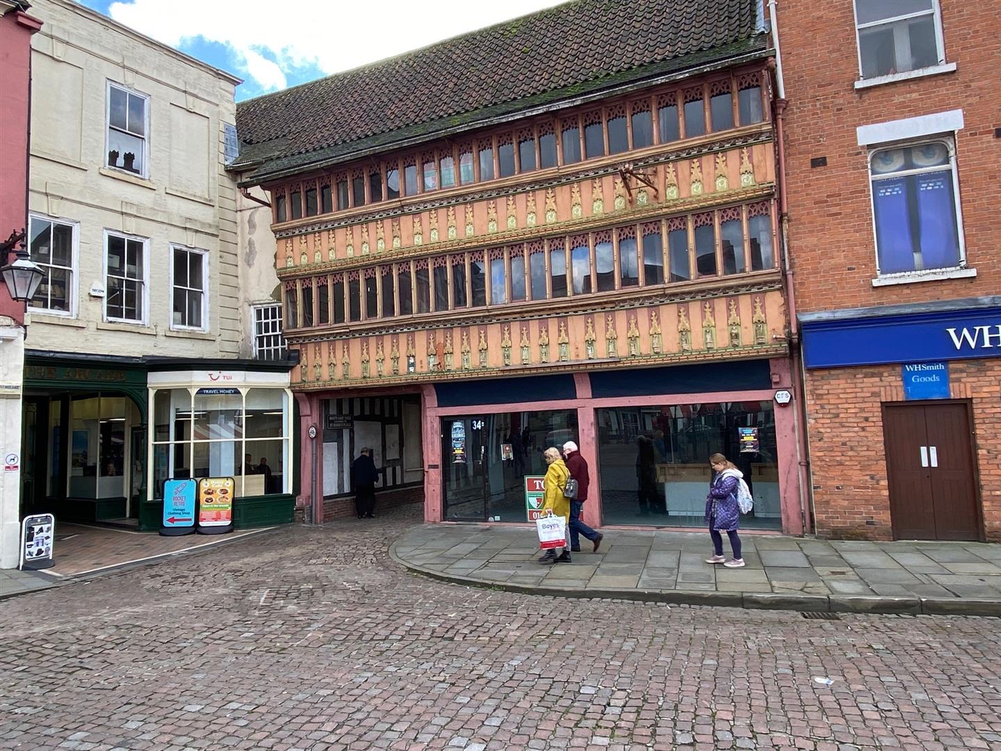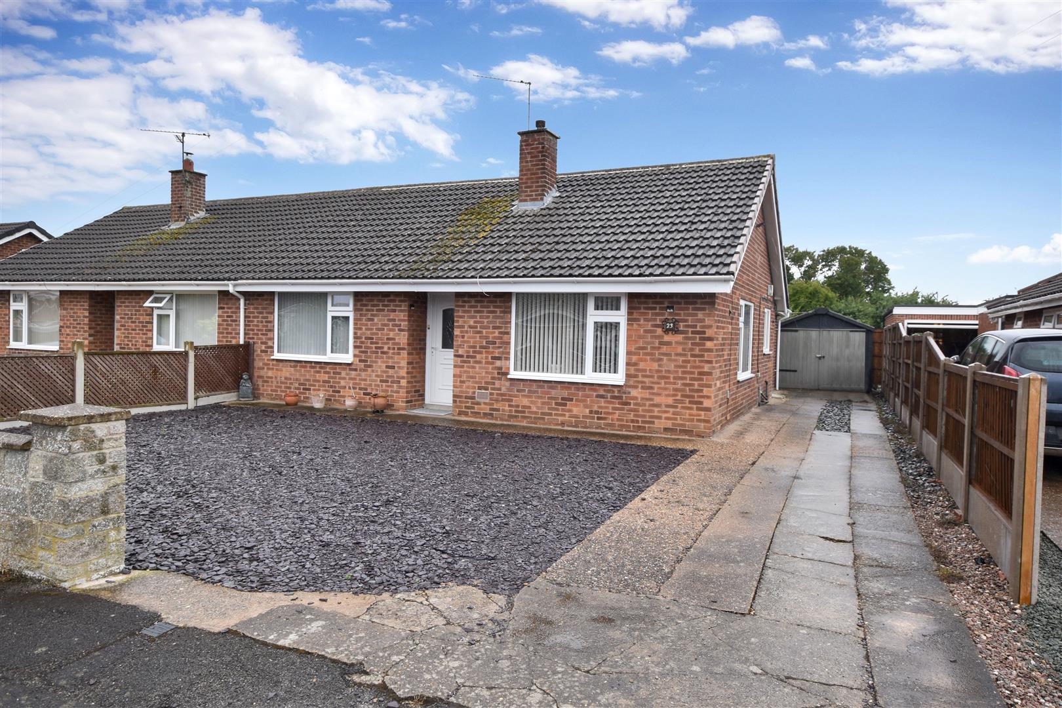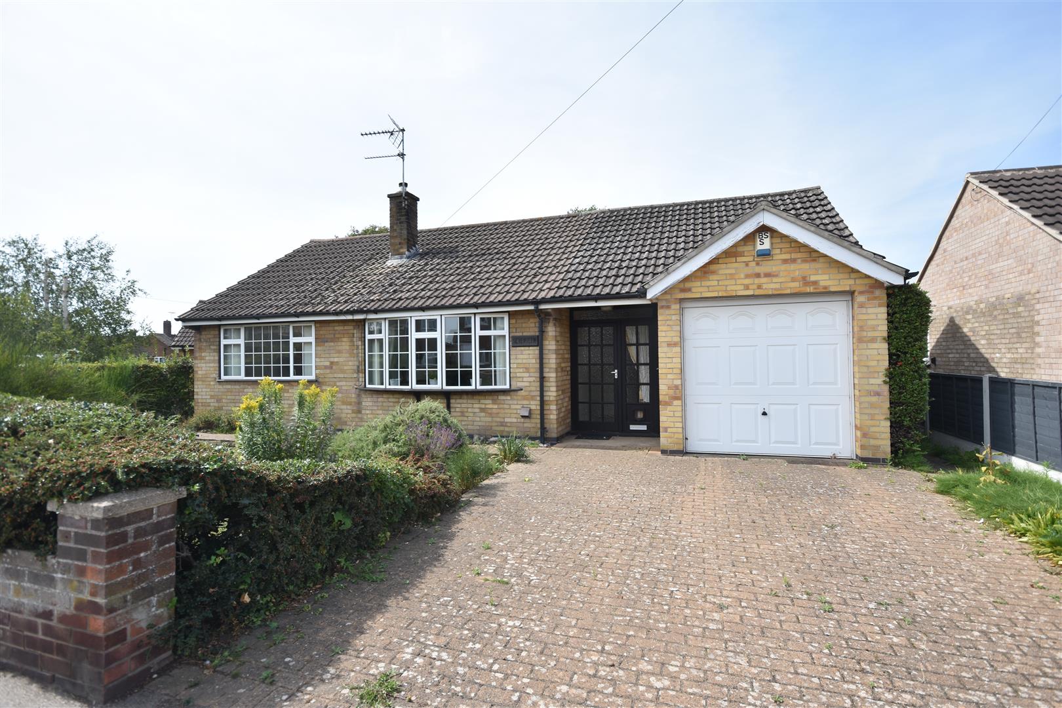A semi-detached three bedroomed house with a delightful garden extending to 756 sqm (0.187 acre) or thereabouts. The property stands with a substantial frontage within this pleasant small settlement and rural area. Newark town centre is within 3 miles.
A semi-detached three bedroomed house with a delightful garden extending to 756 sqm (0.187 acre) or thereabouts. The property stands with a substantial frontage within this pleasant small settlement and rural area. Newark town centre is within 3 miles.
The spacious family sized accommodation provides a lounge, 18 ft dining kitchen, utility room and separate downstairs WC. The first floor provides three bedrooms and a family bathroom. The property has oil fired central heating, uPVC double glazed windows and a new septic tank has been recently installed to present day standards.
The garden is a particular feature of the property containing various shrubs and established trees. There is considerable privacy and seclusion,
The small settlement of Brough is most conveniently located for the A46 trunk road and the A1 at the Winthorpe Intersection. Newark on Trent provides a wide range of facilities with shops, supermarkets and leisure facilities. Newark is on the main East Coast railway line with trains to London and Edinburgh. Journey times from Newark Northgate to London King's Cross are just over 75 minutes.
The property is constructed with cavity brick walls under an interlocking tiled roof. The following accommodation is provided:
Ground Floor -
Front Porch -
Entrance Hall - With staircase.
Lounge - 3.81m x 3.48m (12'6 x 11'5) - Tiled fireplace surround, radiator.
Dining Kitchen - 5.49m x 3.12m (18' x 10'3) - Wall cupboards, base units, working surfaces incorporating a stainless steel one and a half sink unit. Double radiator and built in pantry cupboard.
Utility Room - 3.18m x 1.91m (10'5 x 6'3) - Quarry tiled floor, plumbing for a washing machine. UPVC rear entrance door, understairs cupboard.
Separate Wc - With close coupled WC.
First Floor -
Landing - With built in cupboard.
Bedroom One - 3.76m x 3.20m (12'4 x 10'6) - Open views to the front of the property, radiator.
Bedroom Two - 3.76m x 3.00m (12'4 x 9'10) - With radiator.
Bedroom Three - 2.79m x 2.21m (9'2 x 7'3) - With radiator.
Bathroom - 2.79m x 1.68m (9'2 x 5'6) - White suite comprising bath with shower over, basin and low suite WC. Radiator.
Outside - A detached single garage constructed with rendered elevations under a flat roof. Attached dog kennel. Garden shed.
Delightful gardens containing a lawned area, various shrubs and trees.
Integral Boiler Room - Containing the oil fired central heating. PVC oil storage tank.
Services - Mains water and electricity are all connected to the property. Drainage is by a new recently installed septic bank.
Tenure - The property is freehold.
Possession - Vacant possession will be given on completion.
Mortgage - Mortgage advice is available through our Mortgage Adviser. Your home is at risk if you do not keep up repayments on a mortgage or other loan secured on it.
Viewing - Strictly by appointment with the selling agents.
Council Tax - The property comes under Newark and Sherwood District Council Tax Band B.
Read less

