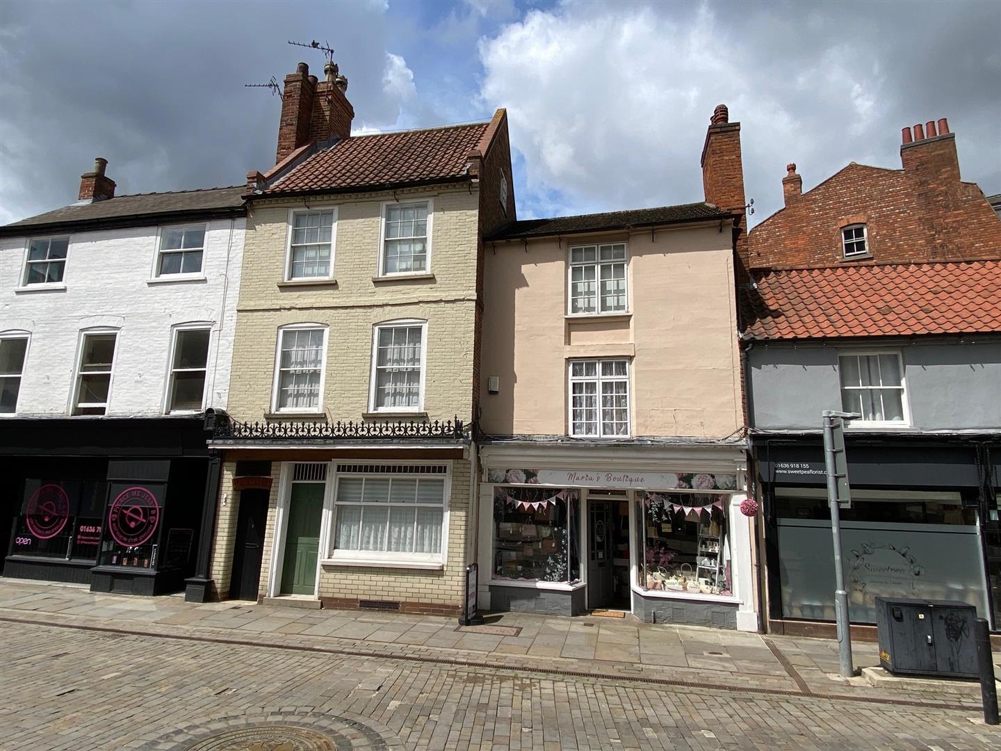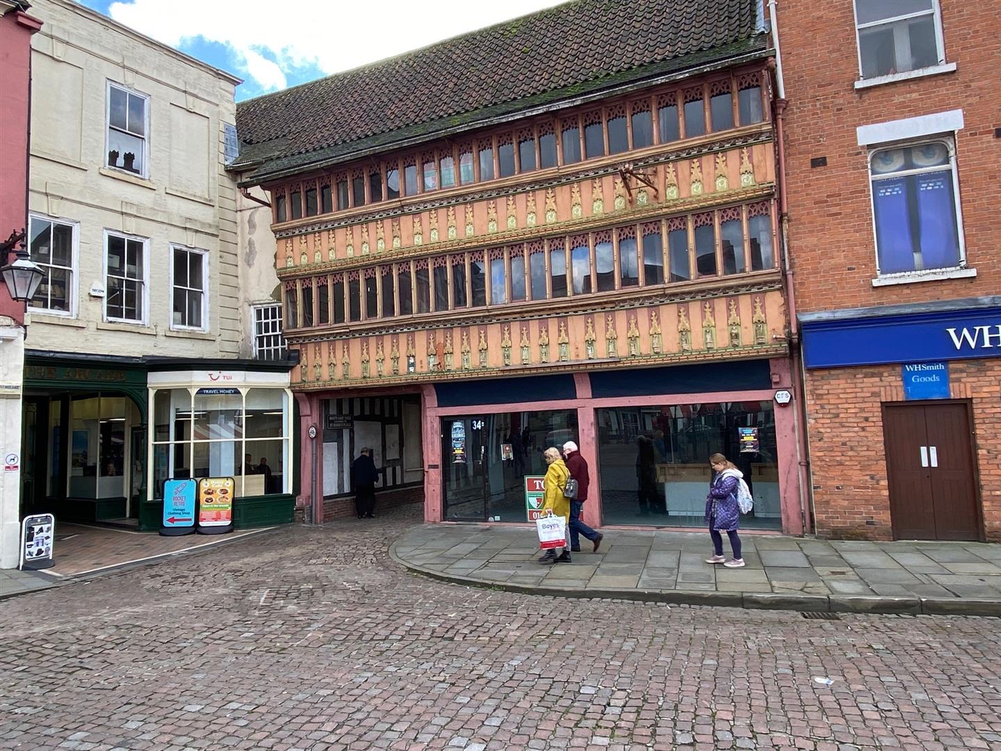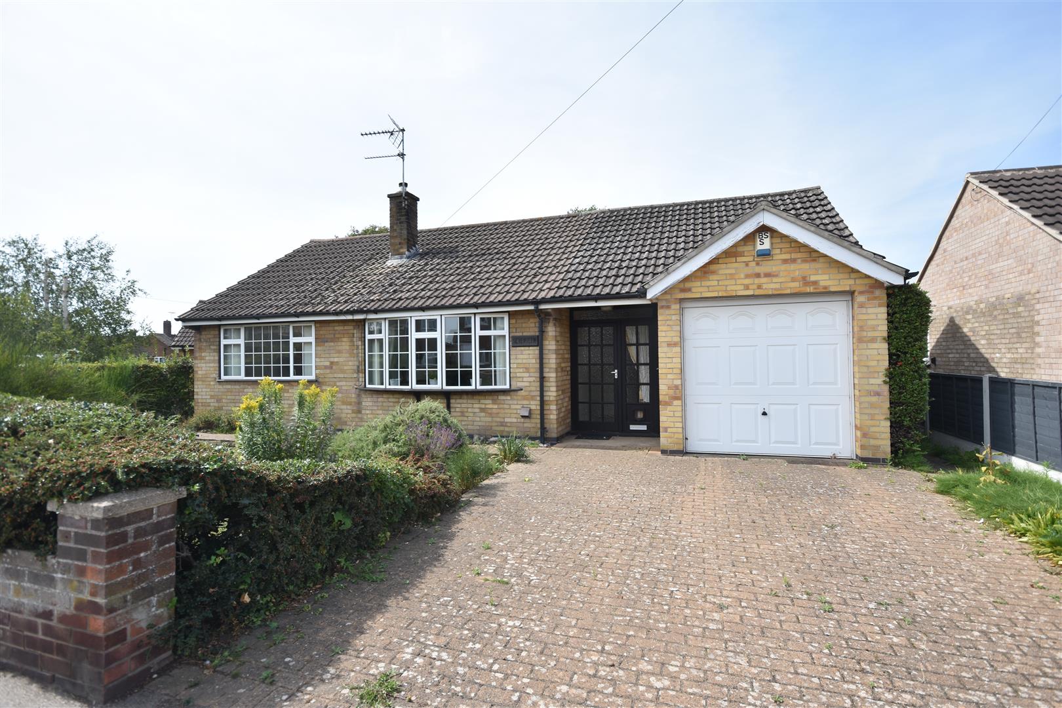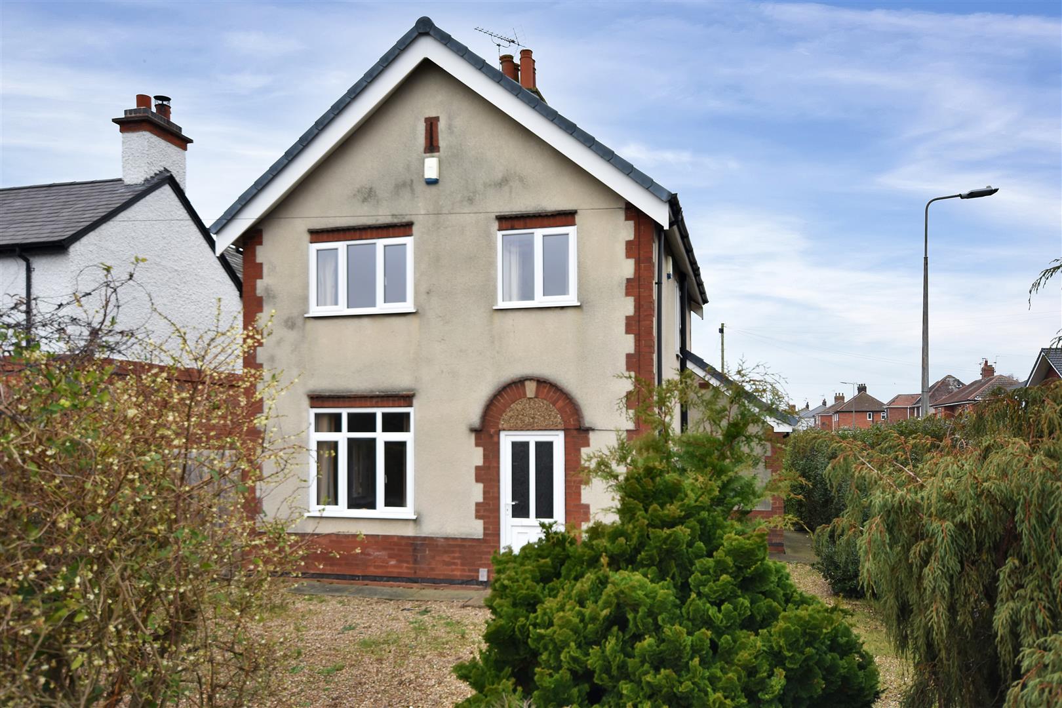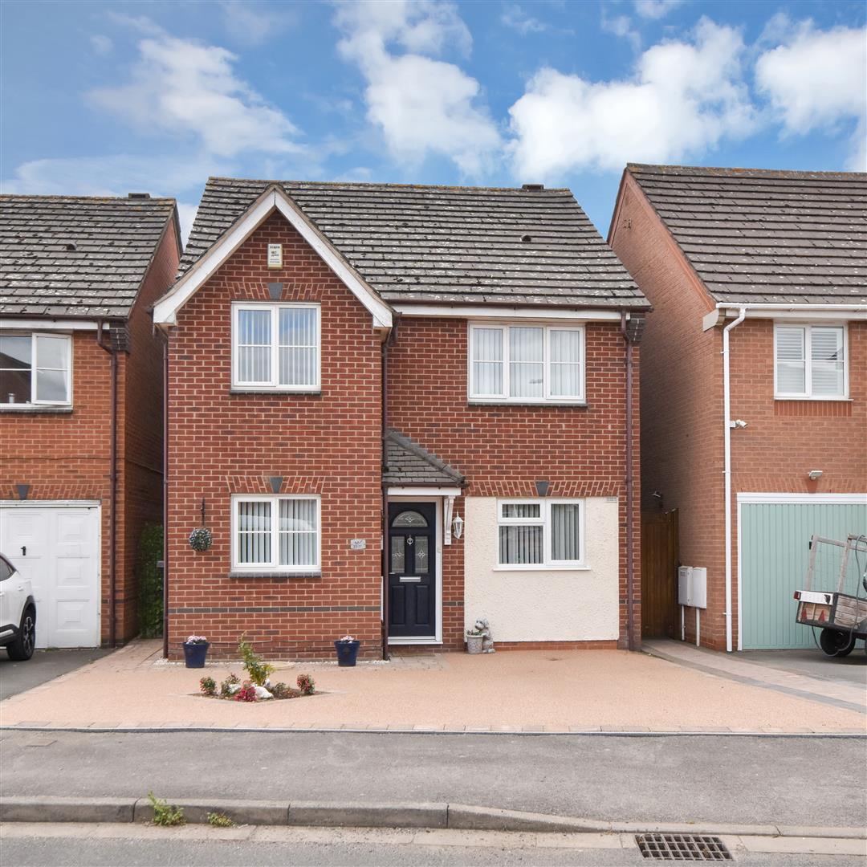Conveniently located on St. Catherines Close, just off Hawton Road, within easy reach of local amenities and Newark town centre, this delightful two Bedroom semi-detached bungalow offers a perfect blend of modern living and comfort. Spanning an impressive near 700 sq.ft, the property has been thoughtfully modernised to create a comfortable home that is both stylish and functional.
Upon entering, you are greeted by a spacious hallway that leads to a generous 14' living room, with dual aspect windows. This inviting space is perfect for relaxation or entertaining guests. The bungalow also offers two well-proportioned double bedrooms and the modern shower room is tastefully appointed with a white suite, ensuring convenience and comfort for all residents.
One of the standout features of this property is the modern and spacious garden and dining room extension, with patio doors connecting to the rear garden. Moving outdoors, there is parking available for up to four vehicles, a driveway, garage, and a cosy timber-built garden cabin complete with a wood-burning stove, which could be used as a home office, studio or for occasional guest accommodation. There are secluded gardens and patio terraces extending to the rear of the bungalow.
St. Catherines Close, is conveniently situated within close walking distance of excellent local amenities including shops and schools and is within 1 mile of Newark town centre. Local supermarkets include Morrisons, Asda, Waitrose and Aldi. There is also a recently opened M&S foodhall. Newark Town Centre has an attractive mostly Georgian Market Square which holds regular markets and has a variety of independent shops, boutiques, bars, restaurants and cafes. Newark Northgate Railway Station has fast trains connecting to London King's Cross with journey times in the region of 1 hour 15 minutes. Newark Castle Station has trains connecting to Nottingham, Lincoln and Leicester. There are nearby access points for the A1 and A46 dual carriageways. Newark has primary and secondary schooling of good repute and a General Hospital. Only a short walk away is the Sconce and Deevon Park, ideal to spend leisure time and enjoy the walking trails including riverside walks, children's play area, and refreshments at the Rumbles cafe.
This semi-detached bungalow is constructed of brick elevations under a tiled roof covering and has a modern dining/garden room extension also constructed of brick under a tilled roof covering which was added approximately ten years ago. There are replacement uPVC double glazed windows and gas fired central heating with a modern Worcester combination boiler. The living accommodation can be described in more detail as follows:
Ground Floor -
Entrance Hall - 3.96m x 1.24m (13' x 4'1 ) - (plus 6'4 x 2'11)
UPVC double glazed front entrance door, built in airing cupboard with shelving, loft access hatch, radiator, laminate floor covering.
Living Room - 4.37m x 3.63m (14'4 x 11'11 ) - A dual aspect room with uPVC double glazed windows to the front and side elevations, two radiators, television point. Attractive marble style fireplace and hearth housing an electric fire, laminate floor covering.
Kitchen - 3.89m x 2.77m (12'9 x 9'1 ) - There is a uPVC double glazed window to the side elevation, radiator, laminate floor covering and space for a dining table. Modern kitchen units include a range of base cupboards and drawers with working surfaces over and inset composite sink and drainer with mixer tap. There is plumbing and space for an automatic washing machine and built in electric oven and gas hob. There are metro style tiles to splashbacks. Tall cupboard housing Worcester gas combination boiler and LED downlights.
Dining/Garden Room - 3.61m x 2.62m (11'10 x 8'7) - This spacious modern extension was built approximately ten years ago There are uPVC double glazed French doors giving access to the rear garden and a side entrance door giving access to the driveway. With uPVC double glaze window to rear elevation, laminate floor covering and radiator.
Bedroom One - 3.43m x 3.35m (11'3 x 11') - UPVC double glazed window to the front elevation, radiator, laminate floor covering.
Bedroom Two - 3.73m x 2.21m (12'3 x 7'3) - (plus 3'10 x 2'8)
UPVC double glazed window to rear elevation, radiator, laminate floor covering.
Shower Room - 2.74m x 2.11m (9' x 6'11) - This well appointed shower room has a modern white suite including wash hand basin with mixer tap and vanity cupboards under, low suite WC. The shower enclosure has glass sliding screen doors, tiled wall and wall mounted shower. There is a uPVC double glazed window to rear elevation, radiator, wall mounted cabinets and fully tiled walls.
Outside - The bungalow occupies a generous sized plot in this pleasant cul-de-sac location. To the frontage there is a driveway with concreate surface and ample parking for up to three vehicles. The area to the front of the bungalow is laid with slate chippings and provides additional hard standing and parking if required. A concreate pathway leads to the storm porch and front entrance door.
Single Garage - 5.11m x 2.54m (16'9 x 8'4 ) - A concrete sectional built garage with wooden centre opening doors to the front, personal door leading to rear garden. Concrete floor and power and light connected. The roof covering is likely to contain asbestos.
Rear Garden And Patio - This enclosed and secluded garden area has close boarded fences to the boundaries, paved patio terrace connecting to the rear of the bungalow leading to a low low maintenance Japanese style garden laid with slate chippings with borders planted with shrubs. Picket style fence and gate leads to the rearmost part of the garden which has hedgerows to the side and rear and a close boarded wooden fence completing the enclosure. This area is laid out with bark chippings, vegetable plots and is planted with two apple trees. There is a useful metal shed and a timber built open bay log store.
Timber Cabin - 3.84m x 3.23m (12'7 x 10'7 ) - Power and light connected with three double power points and centre light. Wood burning stove, wooden flooring, double glazed windows and French doors to the front leading to the exterior terrace with decking. This useful garden room could be used as a home office, studio or occasional accommodation for guests or extended family.
Tenure - The property is freehold.
Services - Mains water, electricity, gas and drainage are all connected to the property. The central heating system is gas fired with a Worcester combination boiler located in the kitchen.
Viewing - Strictly by appointment with the selling agents.
Mortgage - Mortgage advice is available through our Mortgage Adviser. Your home is at risk if you do not keep up repayments on a mortgage or other loan secured on it.
Possession - Vacant possession will be given on completion.
Council Tax - The property comes under Newark and Sherwood District Council tax band C.
Read less






