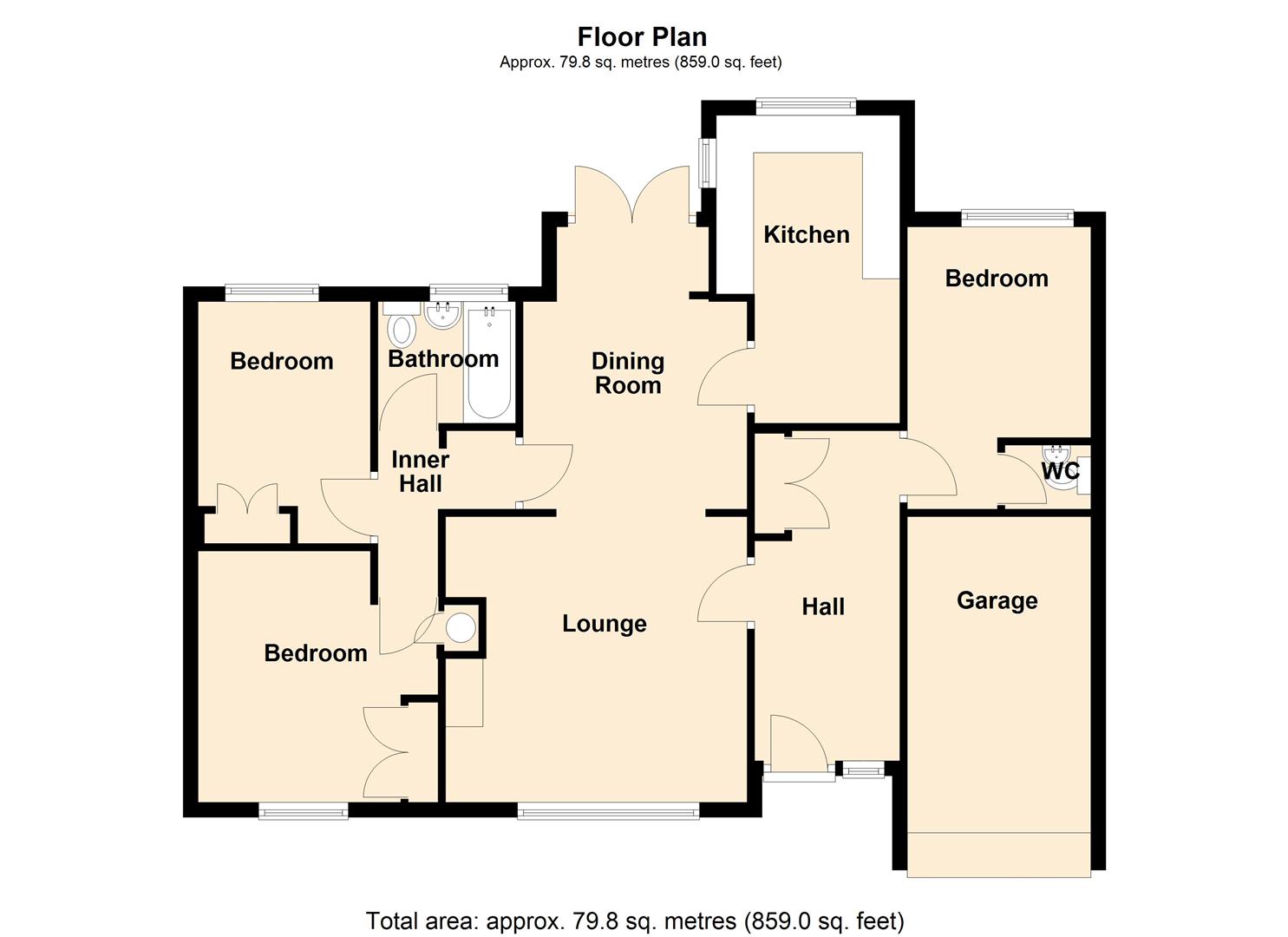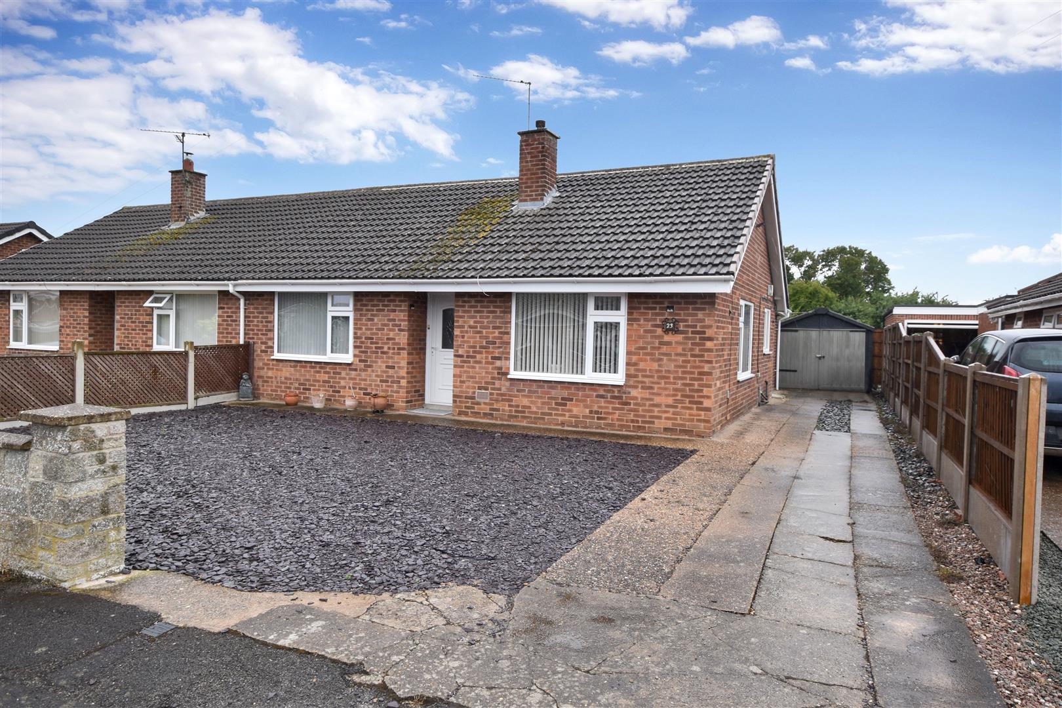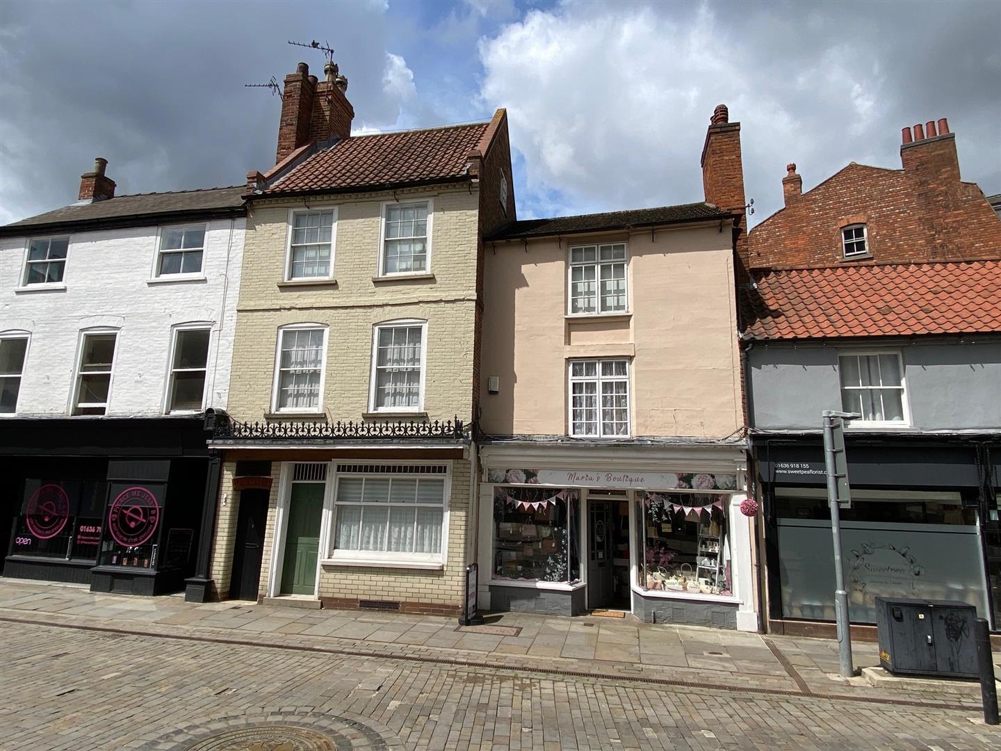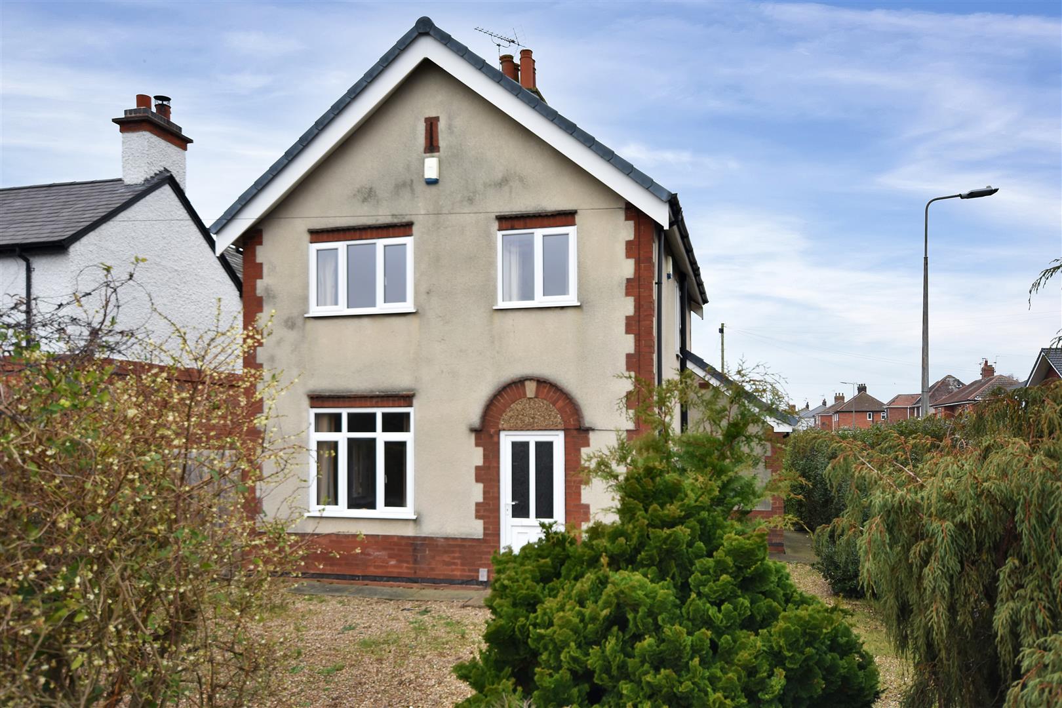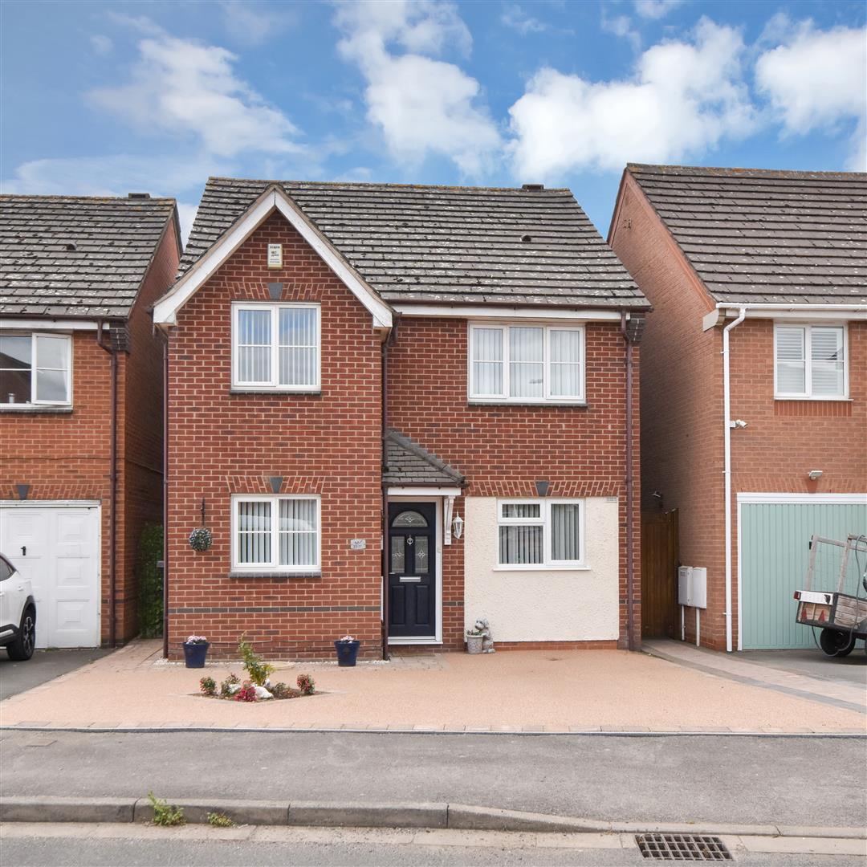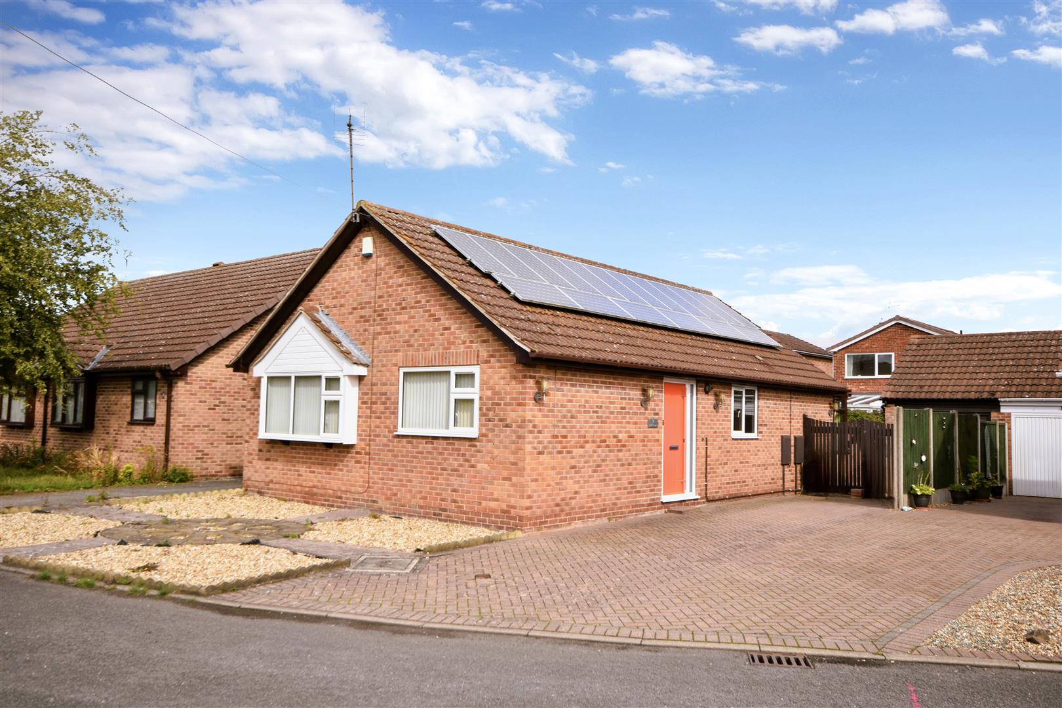A detached three bedroomed bungalow providing well planned extended accommodation with a pleasant mature plot running down to playing fields beyond the rear boundary. The property is conveniently situated close to local amenities, bus services, medical centre, schools, shops and supermarkets. Newark town centre is within 2 miles.
The accommodation, in summary, provides a porch entrance, hall, lounge, dining area, kitchen, inner hall, three bedrooms (main bedroom toilet and basin facility), and a nicely appointed bathroom. The integral garage will house a small car or is ideal for storage. Central heating is gas fired, the boiler installed 2018 has been regularly serviced. The garden is a particular feature of the property, well established and a wildlife haven. There is block paved parking for two cars within the frontage of the property.
Balderton is situated within 2 miles of Newark town centre. Local amenities include Sainsburys, Lidl and Tesco stores, a medical centre, pharmacy, post office and three public houses. The village has two primary schools and the Newark Academy. There are nearby access points to the A1 and A46 dual carriageways. East Coast rail services from Newark Northgate railway station provide journey times to London King's Cross of just over 75 minutes with regular services also to the north of England.
The bungalow was built by Foster Brothers circa 1960 with cavity brick elevations (guaranteed cavity wall infill) and later extension were constructed under hipped tiled roof sections. The windows are double glazed with hard wood frames and inset coated sealed units. The living accommodation can be described in more detail as follows:
Recessed Porch Entrance - Glazed entrance door and side panel.
Hall - 4.22m x 1.55m (13'10 x 5'1) - (overall measurements)
Built in cupboards, radiator.
Lounge - 4.06m x 3.86m (13'4 x 12'8) - Stone fireplace surround and fitted gas fire. Bow window in the front elevation, radiator and sliding doors to the dining area.
Dining Area - 3.02m x 2.92m (9'11 x 9'7) - (plus recess 7'2 x 3'6 with part archway division. )
Centre opening uPVC double glazed patio doors lead to the garden.
Kitchen - 4.04m x 2.46m (13'3 x 8'1) - (overall measurements - reducing to 5'7 wide in the dining area)
Integrated appliances including gas hob, hood and electric oven. Wall cupboards, base cupboards and working surfaces incorporating a one and a half sink unit. Glazed fronted china cabinet. There are tiled splashbacks to the working surfaces.
With access from the kitchen.
Bedroom One - 2.90m x 2.44m (9'6 x 8') - (plus door recess)
A pleasant aspect of the garden, radiator.
En-Suite - Comprising a toilet facility with wash basin and low suite WC.
Inner Hall - With hatch to the roof space.
Bedroom Two - 3.35m x 3.35m (11' x 11') - Fitted wardrobes and overhead cupboards. Cupboard containing the hot water cylinder, radiator.
Bedroom Three - 3.28m x 2.51m (10'9 x 8'3) - Fitted wardrobes, radiator.
Bathroom - 1.83m x 1.68m (6' x 5'6) - With white suite comprising bath, shower attachment, basin, low suite WC. Fully tiled walls, chrome heated towel rail.
Integral Garage - 4.57m x 2.59m (15' x 8'6) - Hatch to roof space, up and over door. Veissman gas fired central heating boiler (installed 2018), electrical fuse system and gas meter.
The property has a walled frontage and a block paved parking area accommodation two side by side cars. There is a side entrance gate to the rear garden. The rear garden is a particular feature of the property incorporating a paved patio, lawned area, fish pond (pump switch within the garage) and garden shed. There are various shrubs and trees. The rear boundary is adjacent to Balderton playing fields.
Services - Mains water, electricity, gas and drainage are all connected to the property.
Tenure - The property is freehold.
Possession - Vacant possession will be given on completion.
Viewing - Strictly by appointment with the selling agents.
Mortgage - Mortgage advice is available through our Mortgage Adviser. Your home is at risk if you do not keep up repayments on a mortgage or other loan secured on it.
Council Tax - The property comes under Newark and Sherwood District Council Tax Band C.
Read less

