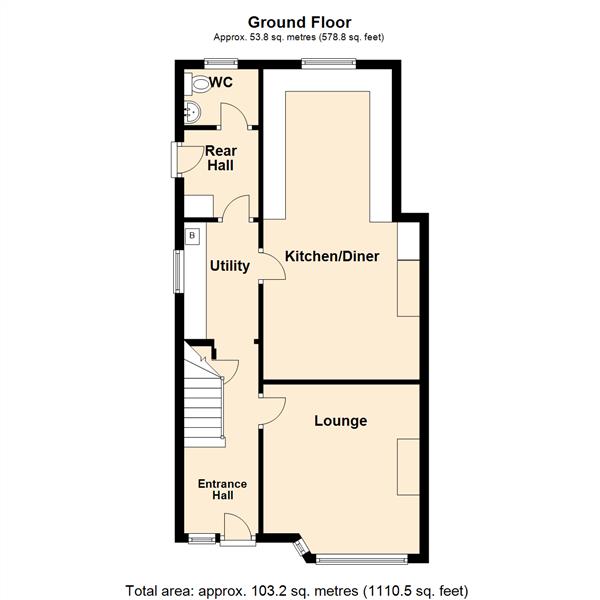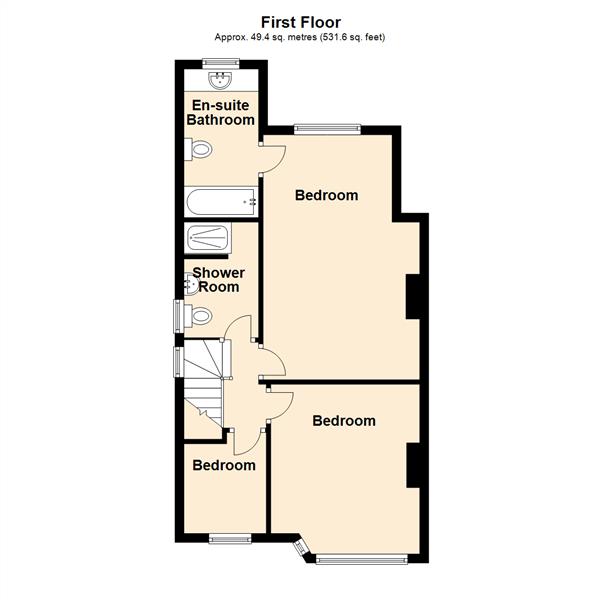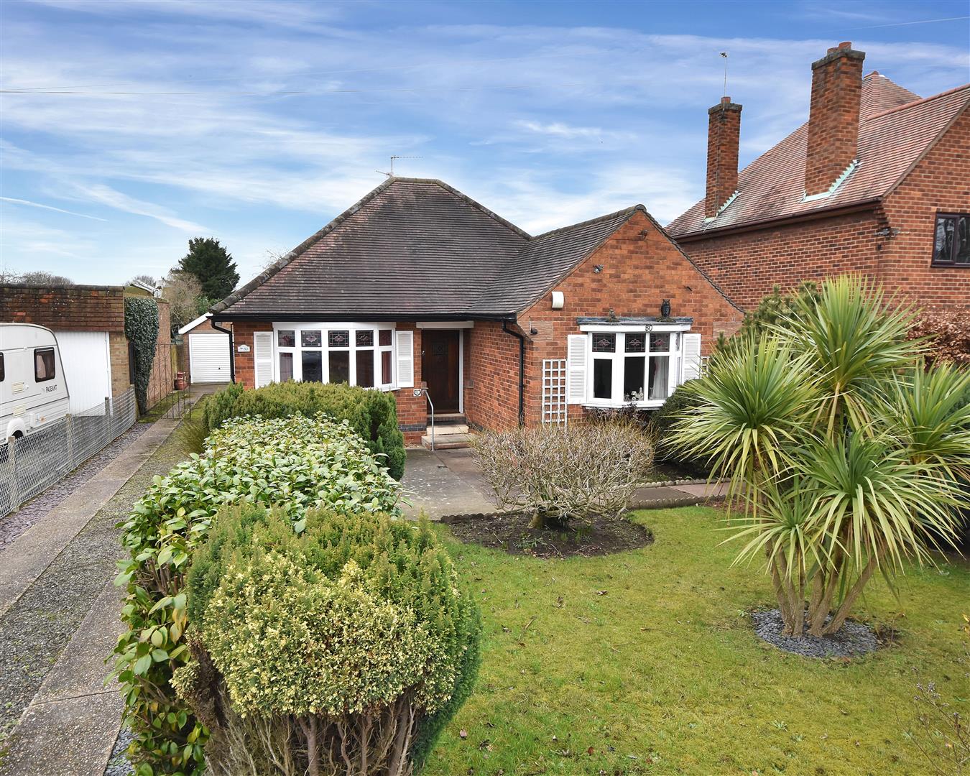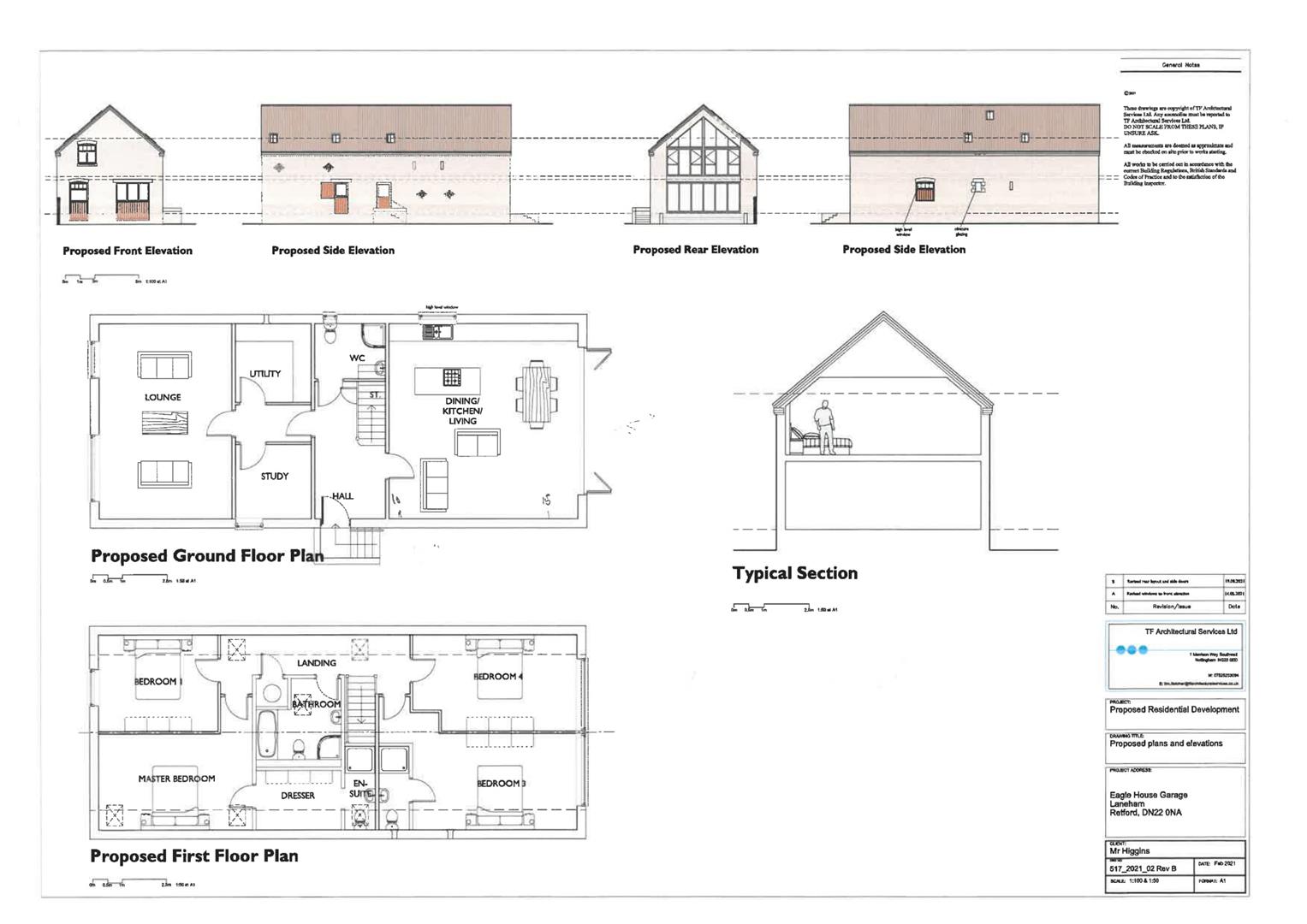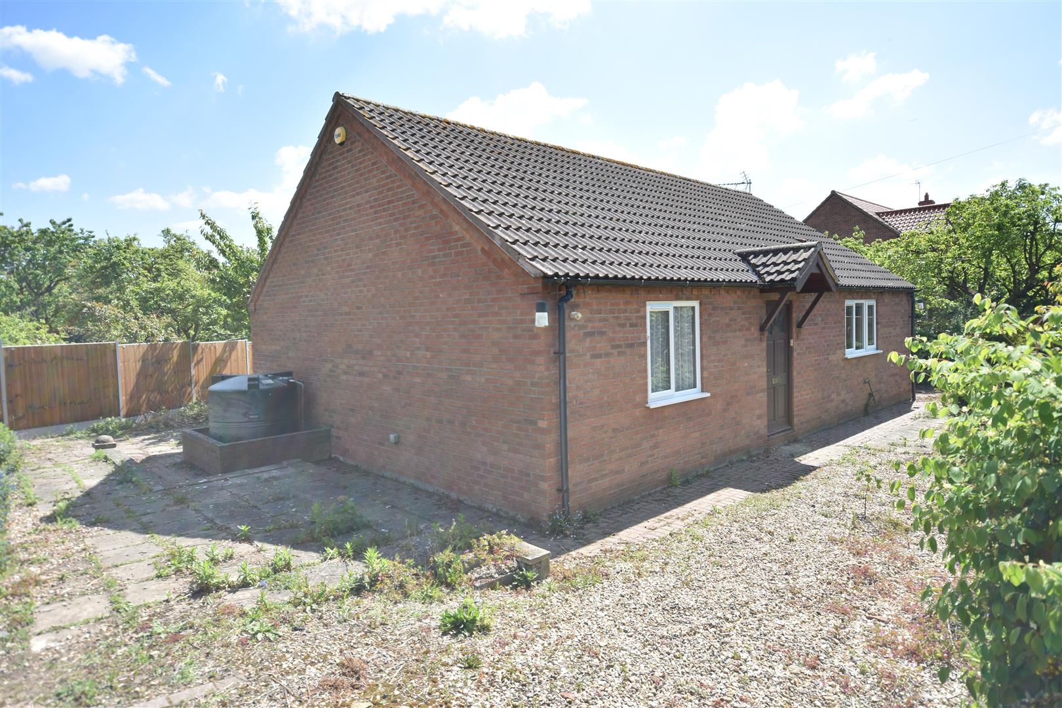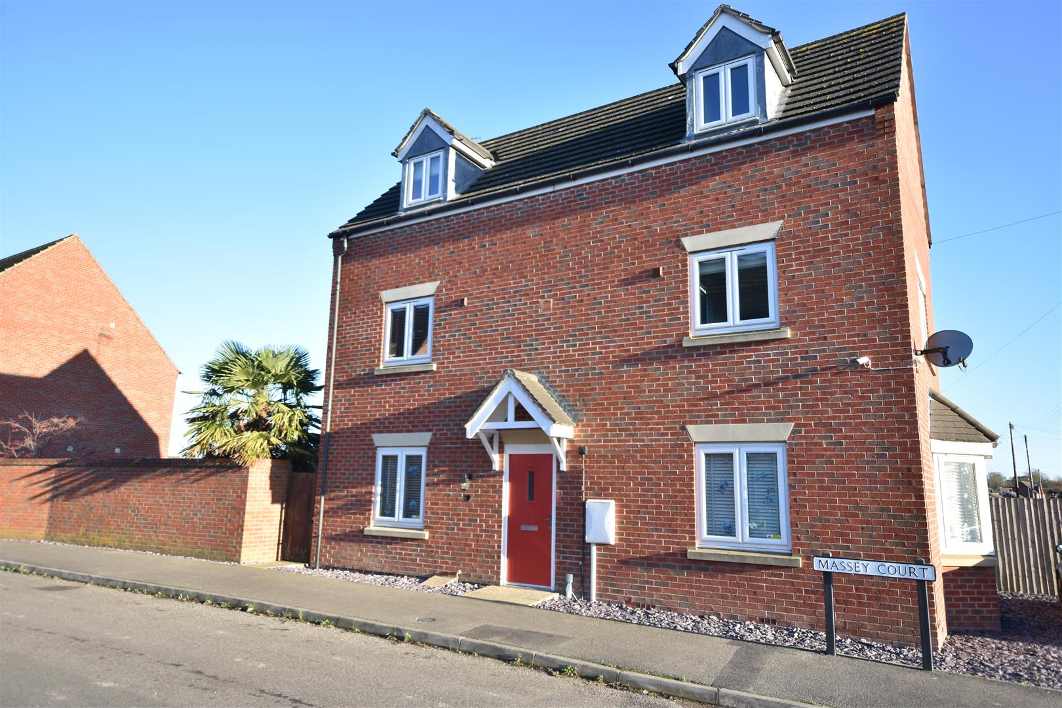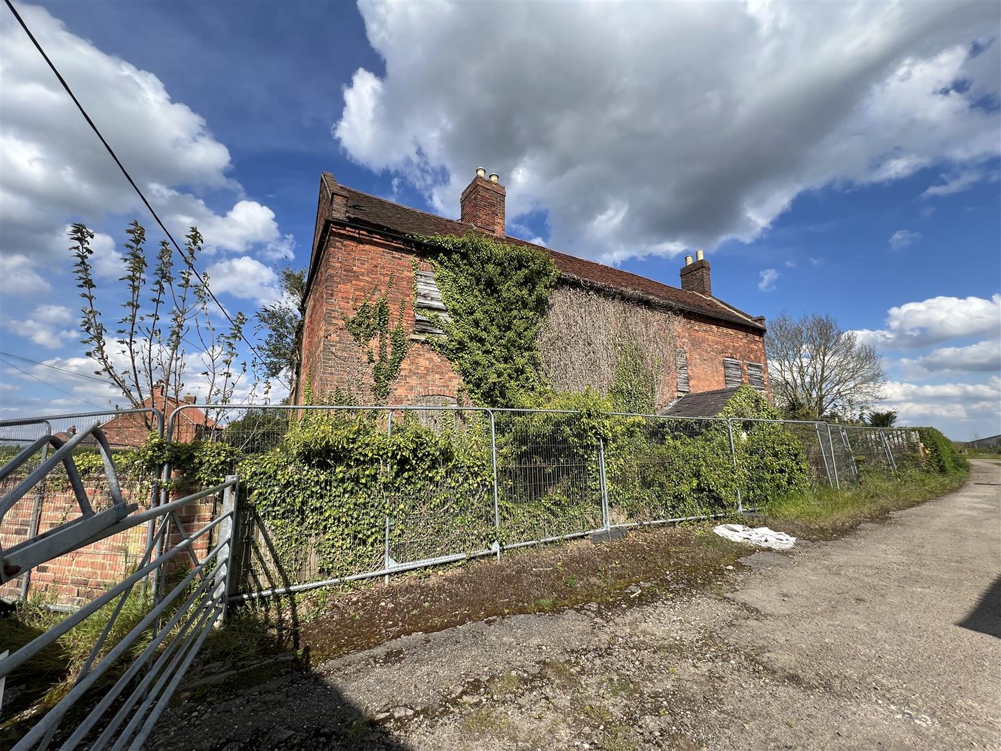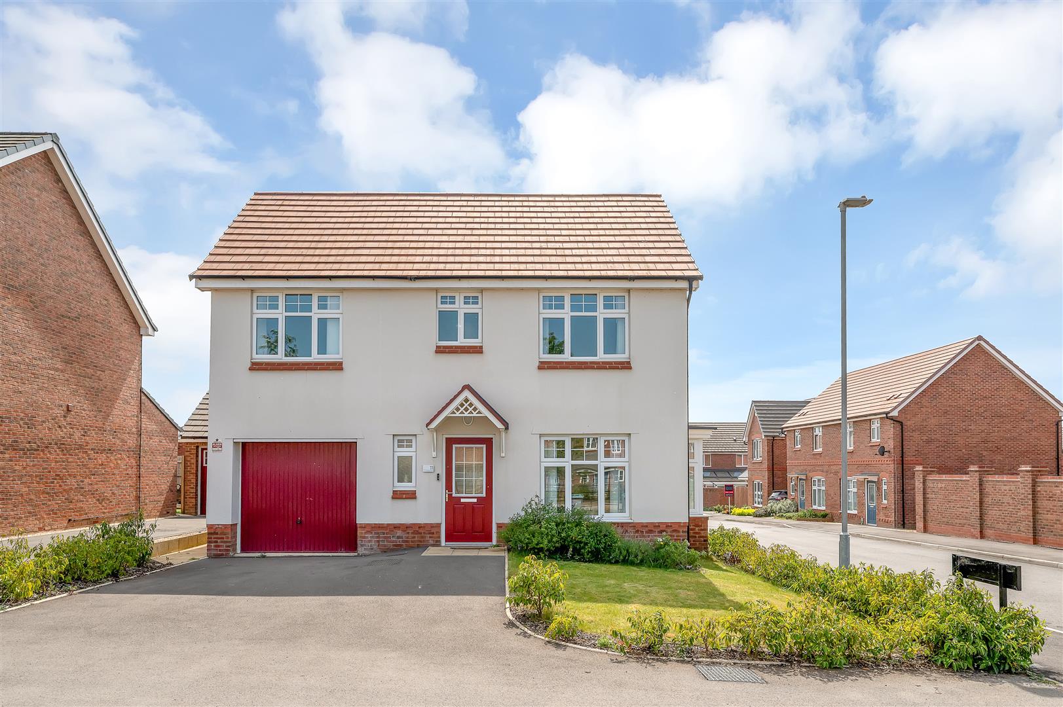Conveniently located on Bancroft Road Newark, close to a range of local amenities, this superbly refurbished semi-detached 3 bedroom family home offers a delightful blend of modern living and period charm. Built in 1937, the property has been thoughtfully extended in more recent years to provide ample space for family life, with a generous 1,109 square feet of well-designed accommodation.
The living accommodation includes an entrance hall, comfortable lounge with bay window and multi fuel stove perfect for relaxation or entertaining guests. The heart of the home is undoubtedly the open-plan family dining kitchen, featuring bespoke units with integral appliances, that combine style and functionality. This inviting space has a multi fuel stove in the dining area and is ideal for family gatherings and casual dining, ensuring that everyone can come together in comfort. Additionally, there is a useful rear hall, W.C and utility room.
Moving to the first floor, the property comprises three well-proportioned bedrooms, providing ample space for family members or guests. The master bedroom benefits from a very well appointed en suite bathroom, while a stylish family shower room serves the remaining bedrooms, ensuring convenience for all.
Outside, the property offers off road parking for up to three vehicles with well designed enclosed gardens and patio terrace at the rear. Additionally, the 19-foot insulated garage workshop presents an excellent opportunity for home working, hobbies or additional storage.
This home is perfect for families seeking a blend of modern amenities and design flair with traditional character, all within well regarded residential area. With its thoughtful extension and spacious layout, this property is ready to welcome its new owners. Viewing is highly recommended.
Newark is an attractive town ideally located for commuting to Nottingham, Lincoln, Leicester or London. The town is situated on the intersection of the A1, A46 and A17 trunk roads. There are regular rail services from Newark Castle to Lincoln and Nottingham. Newark Northgate station and East Coast railway services provide journey times between Newark and London King's Cross in just over 75 minutes. The town has a wonderful heritage and history with the Georgian Market Square which holds regular markets and events and has a good variety of independent shops, boutiques, bars, restaurants and cafes including Starbucks and Costa. the 12th Century Castle, riverside areas and the wonderful Parish Church are particular attractions to the town. Also there are Waitrose, Asda, Morrisons, Aldi and Lidl supermarkets. Nearby are good primary and secondary schools.
The property is constructed of brick elevations under a tiled roof covering. There are replacement uPVC double glazed windows. The central heating system is gas fired. A new boiler was fitted circa 2018.
The living accommodation is arranged over two levels and can be described in more detail as follows:
Ground Floor -
Entrance Hall - 4.17m x 1.65m (13'8 x 5'5) - Wooden front entrance floor with original leaded light stained glass window, laminate floor covering. Stairs off, cupboard under with shelving and electric consumer unit.
Lounge - 3.76m x 3.33m (12'4 x 10'11) - Walk in bay with uPVC double glazed window to the front, radiator. Granite hearth housing a multi-fuel stove, television point.
Open Plan Dining Kitchen - 6.91m x 3.33m (22'8 x 10'11) - (narrowing to 9'5)
In the dining area there is space for a large family dining table. Fireplace with granite hearth housing a multi-fuel stove, built in fireside cupboards. Wall mounted display cabinet, laminate floor covering, radiator. The kitchen area is fitted with a range of bespoke made solid wood painted Shaker design kitchen units comprising base cupboards and drawers incorporating pull out baskets, two magic corners with carousels, integral waste and recycle bin. There are a range of integral CDA appliances including fridge, dishwasher, microwave combination oven, electric double oven, induction hob and extractor over. There are granite working surfaces with an inset composite one and a half bowl sink and drainer, wall mounted eye level cupboards. UPVC double glazed window to rear elevation, LED ceiling lights.
Utility Room - 2.51m x 1.55m (8'3 x 5'1) - UPVC double glazed window to side elevation, laminate floor covering. Range of bespoke made solid wood units comprising base cupboards with granite working surfaces over, inset stainless steel sink and drainer. Built in fridge/freezer. Plumbing and space for automatic washing machine, space for a dryer, cupboard housing Baxi Duo-Tec gas combination central heating boiler.
Rear Hall - 1.78m x 1.55m (5'10 x 5'1) - Natural stone floor, radiator. Built in Shaker design shoe cupboard. Wooden side entrance door.
W.C. - 1.40m x 1.24m (4'7 x 4'1) - UPVC double glazed window to rear elevation, natural stone floor, radiator. White suite comprising low suite WC, wash hand basin, Travertine tiled splashback.
First Floor -
Landing - Loft access hatch, uPVC double glazed window.
Bedroom One - 5.49m x 2.77m (18' x 9'1) - UPVC window to rear elevation with granite window sill, radiator.
En-Suite Bathroom - 3.15m x 1.37m (10'4 x 4'6) - UPVC double glazed window to rear elevation, granite window sill, LED ceiling lights, extractor fan. Wall mounted heated towel radiator. Well appointed white bathroom suite with low suite WC, wash hand basin with mixer tap set on a granite counter. Underneath is a painted solid wood vanity unit with cupboard and drawers and there are two wall mounted eye level cupboards over. Natural Travertine tiling to splashbacks. Natural Travertine tiled floor.
Bedroom Two - 3.76m x 3.20m (12'4 x 10'6) - Radiator, walk in bay to front elevation with uPVC double glazed window.
Bedroom Three - 2.26m x 1.80m (7'5 x 5'11) - UPVC double glazed window to front elevation, radiator, laminate floor covering, LED downlights.
Family Shower Room - 2.57m x 1.80m (8'5 x 5'11) - This well appointed family shower room has attractive natural stone floor tiles, a white suite with low suite WC and pedestal wash hand basin. Walk in double shower cubicle fully tiled with natural stone which incorporates a recessed shelf for shampoo and shower gel bottles. There is a low threshold tray, rain and hand shower. UPVC double glazed window to side elevation with a granite window sill. Wall mounted heated towel radiator, extractor fan, LED ceiling lights.
Outside - To the front of the house there is a gravelled driveway providing ample off road car parking. The front garden is laid to lawn and a block paved path leads to the front door. Wooden front boundary fence, wrought iron hand gate and centre opening gates leading to the driveway. To the side of the house is a set of tall wooden centre opening gates leading to a paved area which could be used as a patio terrace or for further car parking if required. The rear garden is enclosed with a paved patio and paths connecting to the rear of the house. There is a garden area which is laid to lawn and a paved patio terrace and veg plot at the rear of the garden. Outside cold water tap, outside double power point, timber built shed, privet hedge along the rear boundary.
Garage/Workshop - 8.84m x 3.02m (29' x 9'11) - Constructed with brick elevations under a tiled roof covering. This insulated building has plastered walls internally, power and light connected, up and over door to the front and a secure personal side entrance door leading to the garden. Window to the rear elevation, stainless steel wash hand basin with granite counter top, base cupboard under. The garage/workshop is part divided by a wooden partition which could easily be removed if preferred.
Tenure - The property is freehold.
Services - Mains water, electricity, gas and drainage are all connected to the property.
Possession - Vacant possession will be given on completion.
Viewing - Strictly by appointment with the selling agents.
Mortgage - Mortgage advice is available through our Mortgage Adviser. Your home is at risk if you do not keep up repayments on a mortgage or other loan secured on it.
Council Tax - The property comes under Newark and Sherwood District Council Tax Band B.
Read less

