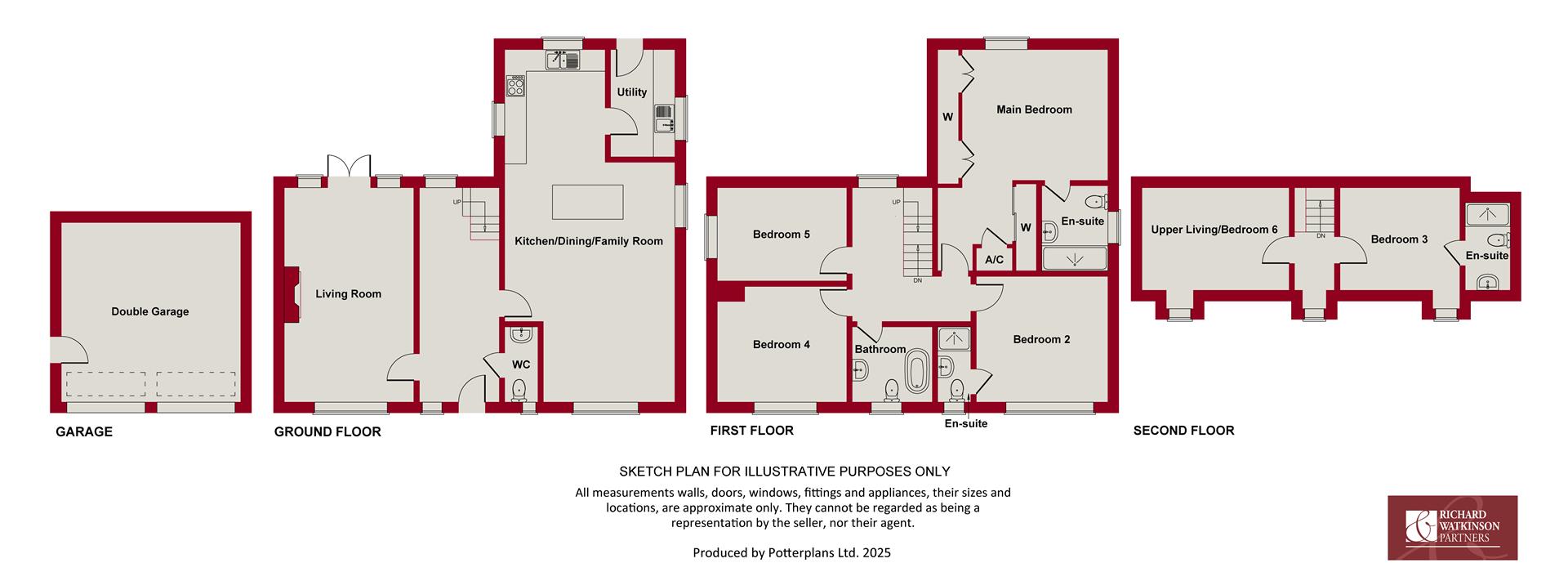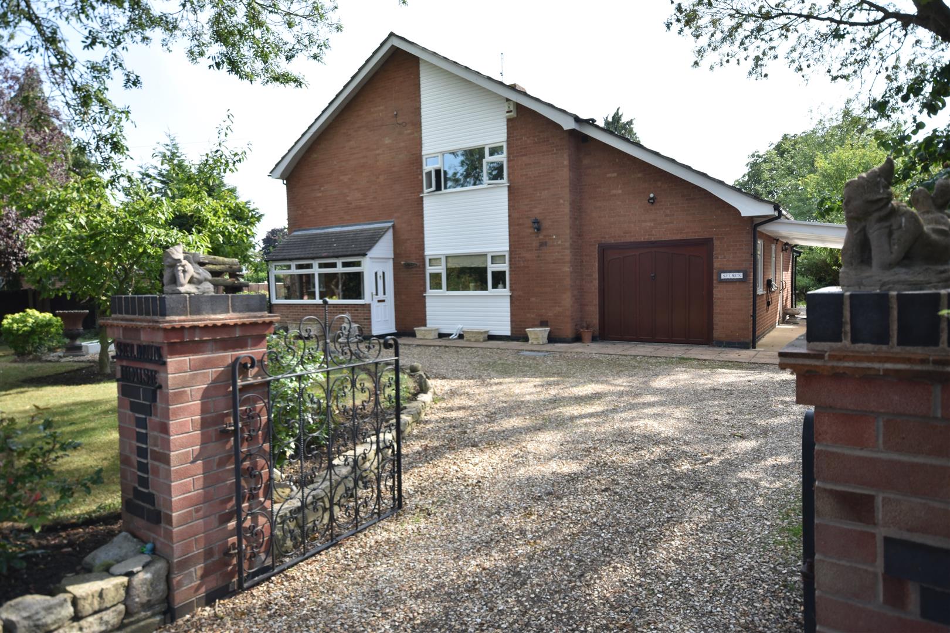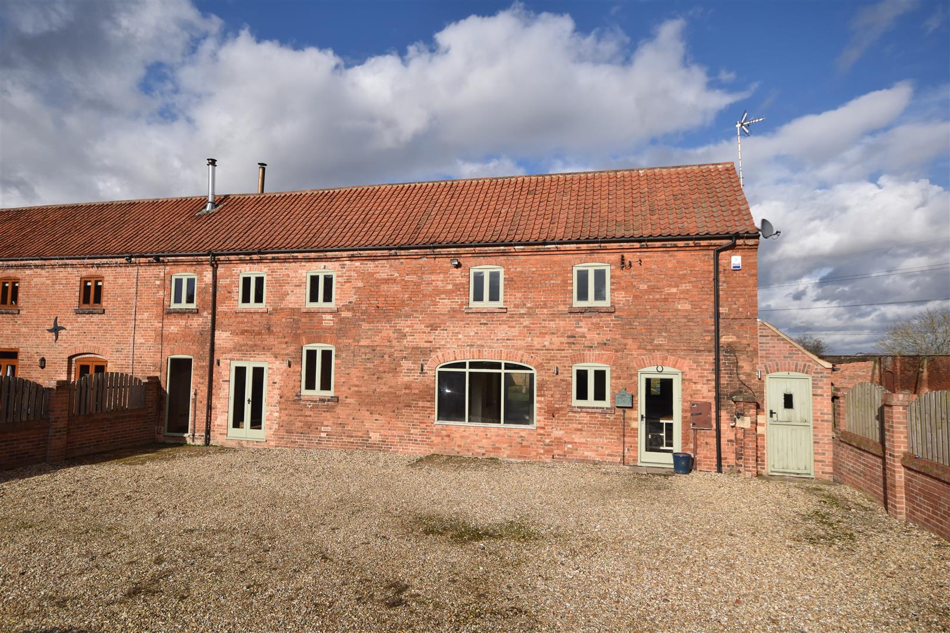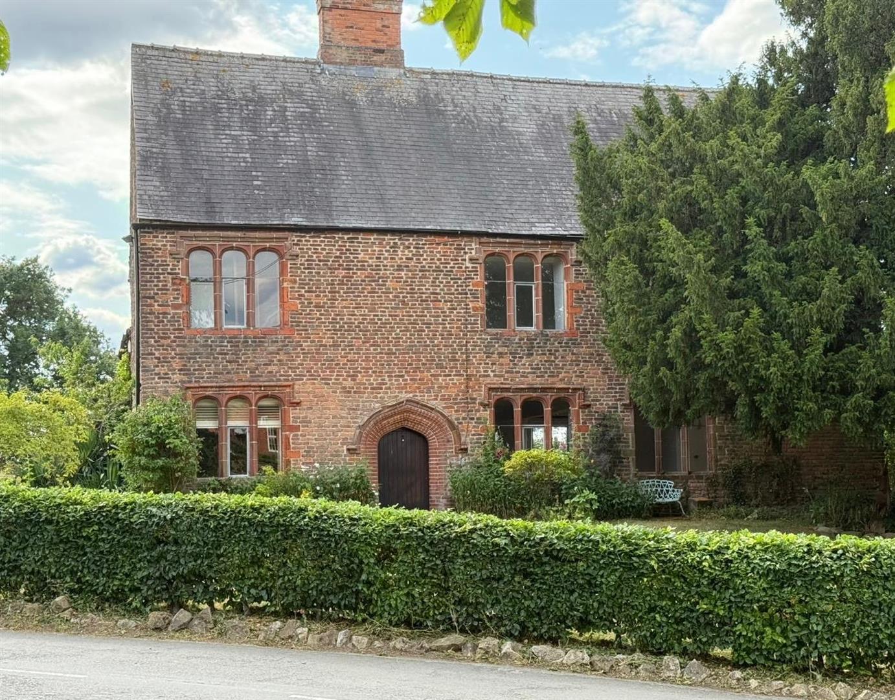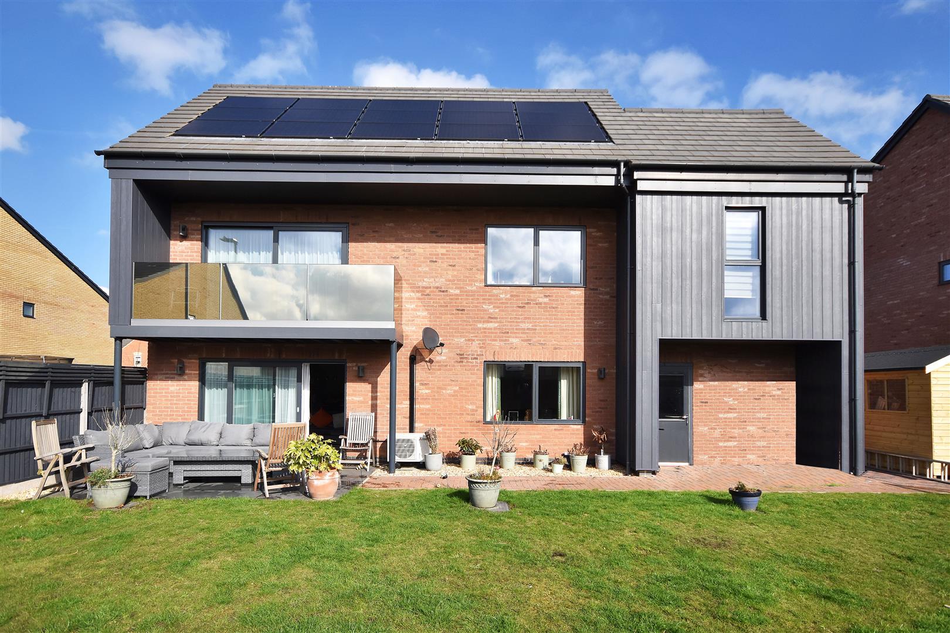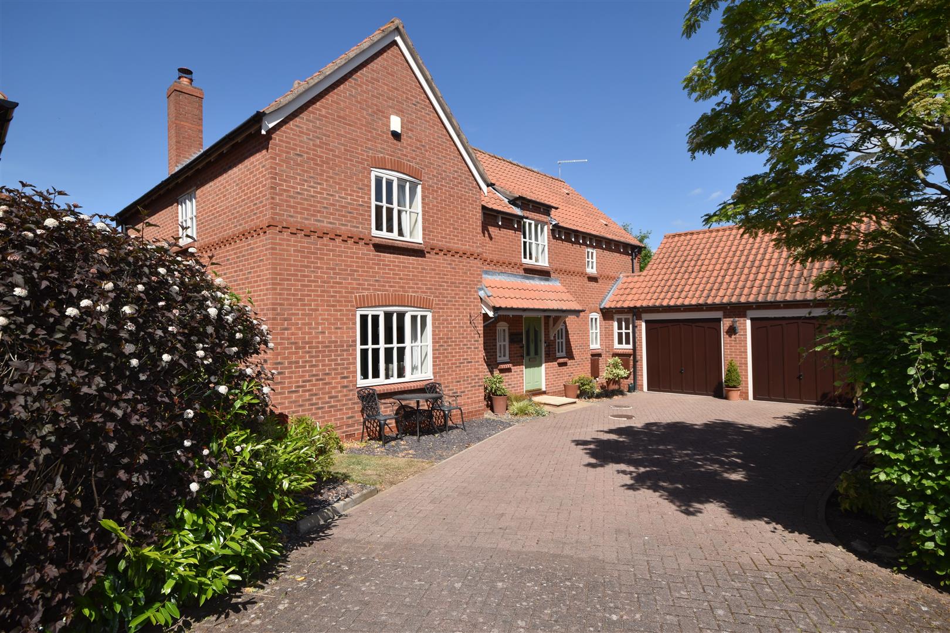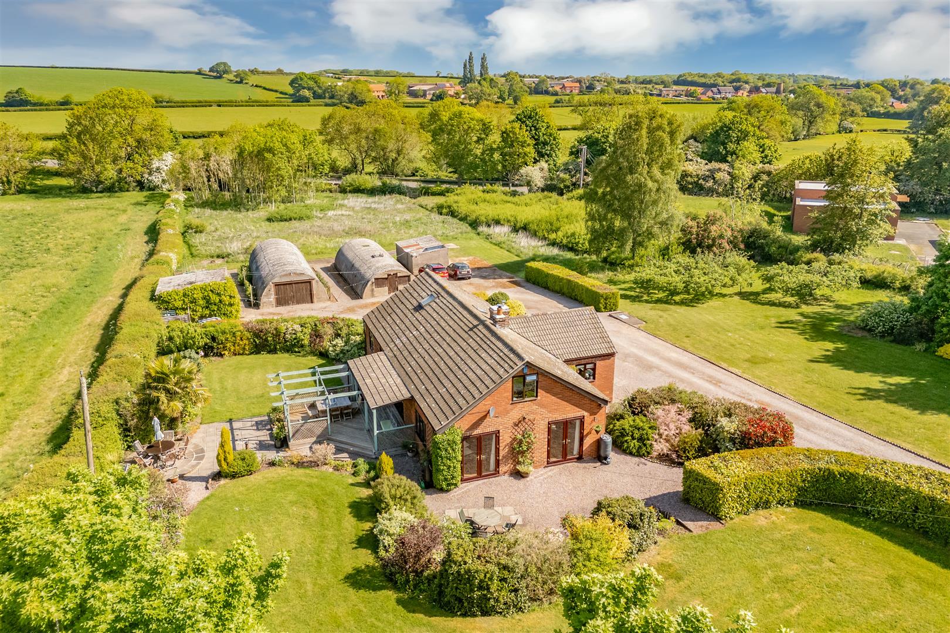*** Guide Price �575,000-�600,000 *** Nestled on the prestigious Hutchinson Road in Newark, this modern detached house offers an exceptional living experience for families seeking both space and style. Built in 2017, this executive-style home spans an impressive 2,174 square feet and is situated within a private gated development, ensuring both security and tranquillity.
This well appointed modern six bedroom detached house offers an exceptional living experience for families seeking both space and style. Built in 2017, this executive-style home spans an impressive 2,174 square feet and is situated within a private gated development, ensuring both security and tranquillity.
Upon entering, you are greeted by a welcoming entrance hall that leads to a well-appointed lounge, perfect for relaxation. The heart of the home is undoubtedly the open-plan dining and living kitchen, which has high specification units and appliances and is ideal for entertaining and family gatherings. A convenient utility room and a ground floor WC add to the practicality of the layout.
The property boasts six generously sized bedrooms, providing ample space for family and guests alike. Three of these bedrooms feature en-suite shower rooms, offering a touch of luxury and convenience, while a well-designed family bathroom serves the remaining bedrooms.
One of the standout features of this home is the former double garage, which has been expertly converted into a gym. This versatile space could also serve as a home office, catering to the needs of modern living.
Outside, the property benefits from a driveway that accommodates parking for up to three vehicles, ensuring space for guests and family. The secluded gardens and patio at the rear provide a peaceful retreat, perfect for enjoying the outdoors in privacy.
This remarkable family home combines contemporary design with practical living spaces, making it an ideal choice for those looking to settle in a desirable area. Don't miss the opportunity to make this stunning property your own.
Newark is a lovely market town situated within commuting distance of Nottingham and Lincoln. Fast trains are available from Newark Northgate railway station connecting to London King's Cross in approximately 75 minutes. Newark town centre offers a variety of amenities including independent shops, restaurants, bars and cafes. There are Aldi, Asda, Morrisons and Waitrose supermarkets and a recently opened M&S food hall. The attractive Georgian market square holds regular markets. There are primary and secondary schools of good repute and a general hospital. Newark Castle railway station has trains connecting to Nottingham and Lincoln. There are nearby access points for the A46 and A1 dual carriageways.
This detached three storey house is constructed of brick elevations under a tiled roof covering. The central heating is powered by an air source heat pump with underfloor central heating to the ground floor and radiators to the first and second floor. The central heating can be operated remotely by the Nest system. The windows are uPVC double glazed. The property offers 2174 sq.ft (275 sq.m) of living accommodation which is arranged over three levels. This can be described in more detail as follows:
Ground Floor -
Entrance Hall - 5.97m x 2.21m (19'7 x 7'3) - Front entrance door, new LVT floor covering. Staircase leading to first floor.
Wc - Well appointed with a white suite comprising low suite WC, wash hand basin with vanity cupboard under, tiling to splashbacks. UPVC double glazed window to the front elevation. Electric consumer unit, extractor fan.
Living Room - 6.20m x 3.58m (20'4 x 11'9) - Fireplace with granite hearth housing a Scandinavian design multi-fuel stove, television point, uPVC double glazed window to front elevation and uPVC double glazed French doors giving access to the rear garden.
Open Plan Living & Dining Kitchen - 6.68m x 4.72m (21'11 x 15'6) - (plus 10'3 x 9'3)
There are two uPVC double glazed front facing windows and a further uPVC double glazed window to the rear elevation allowing plenty of natural light into this room. There is ample space for a dining table and chairs as well as accommodation for comfortable seating such as a sofa. The kitchen area is fitted with a range of stylish light grey units with a gloss finish including base cupboards and drawers, composite working surfaces over with inset stainless steel one and a half bowl sink and drainer. Integral AEG appliances include induction hob, electric oven, dishwasher and a fridge freezer. There is a matching freestanding unit incorporating base cupboards and drawers with composite granite working surfaces over which also extends to provide a breakfast bar. This moveable unit can be repositioned as required. New LVT floor covering.
Utility Room - 3.00m x 1.78m (9'10 x 5'10) - UPVC double glazed window to side elevation, new LVT floor covering. There are a range of light grey gloss units comprising base cupboards, tall storage cupboard and wall cupboards, composite granite working surfaces. Plumbing and space for an automatic washing machine, uPVC double glazed rear entrance door.
First Floor -
Landing -
Bedroom One - 4.06m cx 3.63m (13'4 cx 11'11) - Built in airing cupboard housing hot water cylinder, two double wardrobes. UPVC double glazed window to rear elevation, radiator.
Dressing Area - 2.06m x 1.45m (6'9 x 4'9) - Radiator.
En-Suite - 2.39m x 1.65m (7'10 x 5'5) - Well appointed with a white suite comprising low suite WC, wash hand basin with vanity cupboard under. Walk in double shower with glass screen, wall mounted rain and hand shower. The walls are fully tiled with marble design tiles, ceramic tiled floor covering. Extractor fan, LED ceiling lights, uPVC double glazed window to side elevation.
Bedroom Two - 3.61m x 3.45m (11'10 x 11'4) - UPVC double glazed window to front elevation, radiator.
En-Suite Shower Room - 2.08m x 1.22m (6'10 x 4') - Fitted with a well appointed white suite comprising low suite WC and pedestal wash hand basin. Double shower with shower boards to the walls, shower over and sliding screen doors. Radiator, uPVC double glazed window to front elevation, LED ceiling lights, extractor fan.
Bedroom Three - 3.58m x 3.20m (11'9 x 10'6) - With uPVC double glazed window to front elevation, radiator.
Bedroom Four - 3.58m x 2.62m (11'9 x 8'7) - UPVC double glazed window to side elevation, radiator.
Family Bathroom - 2.03m x 2.08m (6'8 x 6'10) - UPVC double glazed window to front elevation, ceramic tiled floor and marble effect feature wall tiling. White suite comprising low suite WC, wash hand basin with vanity unit under and freestanding bath. UPVC double glazed window to front elevation, heated towel radiator, LED ceiling lights, extractor fan.
Second Floor -
Landing -
Bedroom Five - 3.33m x 2.84m (10'11 x 9'4) - UPVC double glazed Dormer style window to front elevation, radiator.
En-Suite Shower Room - 3.30m x 1.19m (10'10 x 3'11) - Well appointed with a white suite comprising low suite WC, wash hand basin with vanity cupboard under, double shower cubicle with shower boards to the walls and wall mounted shower, ceramic tiled floor, panelled Dado, extractor fan, LED downlights, radiator.
Bedroom Six - 1.04m x 2.87m (3'5 x 9'5) - UPVC double glazed window to front elevation, radiator.
Gym Studio/Home Office - 5.41m x 5.16m (17'9 x 16'11) - This converted double garage has plastered walls and insulated ceiling with 12 LED downlights. The original up and over doors remain in place to the front elevation behind an internal insulated stud wall which could be removed to reinstate for use as a garage if required. There is a uPVC double glazed personal door to the side elevation which gives access to the garden. Nine double power points, and a loft access hatch. Currently set up as the gym this versatile room could easily be transformed into a home office, space for hobbies or reverted to it's original use as a double garage.
Outside - The Heights is a private gated development with electrically operated centre opening wooden gates allowing vehicular access to the cul-de-sac. Additionally there are wooden hand gates for pedestrian access. The property is well positioned on a corner plot. To the frontage there is a block paved driveway with parking for up to three vehicles. A ramped paved pathway gives easy access to the front door. The front forecourt is gravelled for ease of maintenance.
The spacious south west facing rear garden is enclosed and enjoys a good degree of privacy. The garden is laid out with lawn extending to the rear boundary and a paved patio terrace connecting to the rear of the house. Laurel hedgerows extend along the rear and side boundary with a beech hedgerow completing the enclosure along with a post and rail fence and laurel hedgerow along the roadside. Timber built garden shed and wood storage area. To the north side of the house is the Misubishi Eco-Dan heat source air pump invertor and an outside tap. Additionally there is a paved pathway and bin storage area leading to a wooden fence and gate which gives access to the driveway at the front of the house.
Tenure - The property is freehold.
Services - Mains water, electricity and drainage are all connected to the property. The central heating is powered by an air source heat pump with under floor central heating to the ground floor and radiators to the first and second floors.
Possession - Vacant possession will be given on completion.
Viewing - Strictly by appointment with the selling agents.
Mortgage - Mortgage advice is available through our Mortgage Adviser. Your home is at risk if you do not keep up repayments on a mortgage or other loan secured on it.
Council Tax - The property comes under Newark and Sherwood District Council Tax Band F.
Read less

