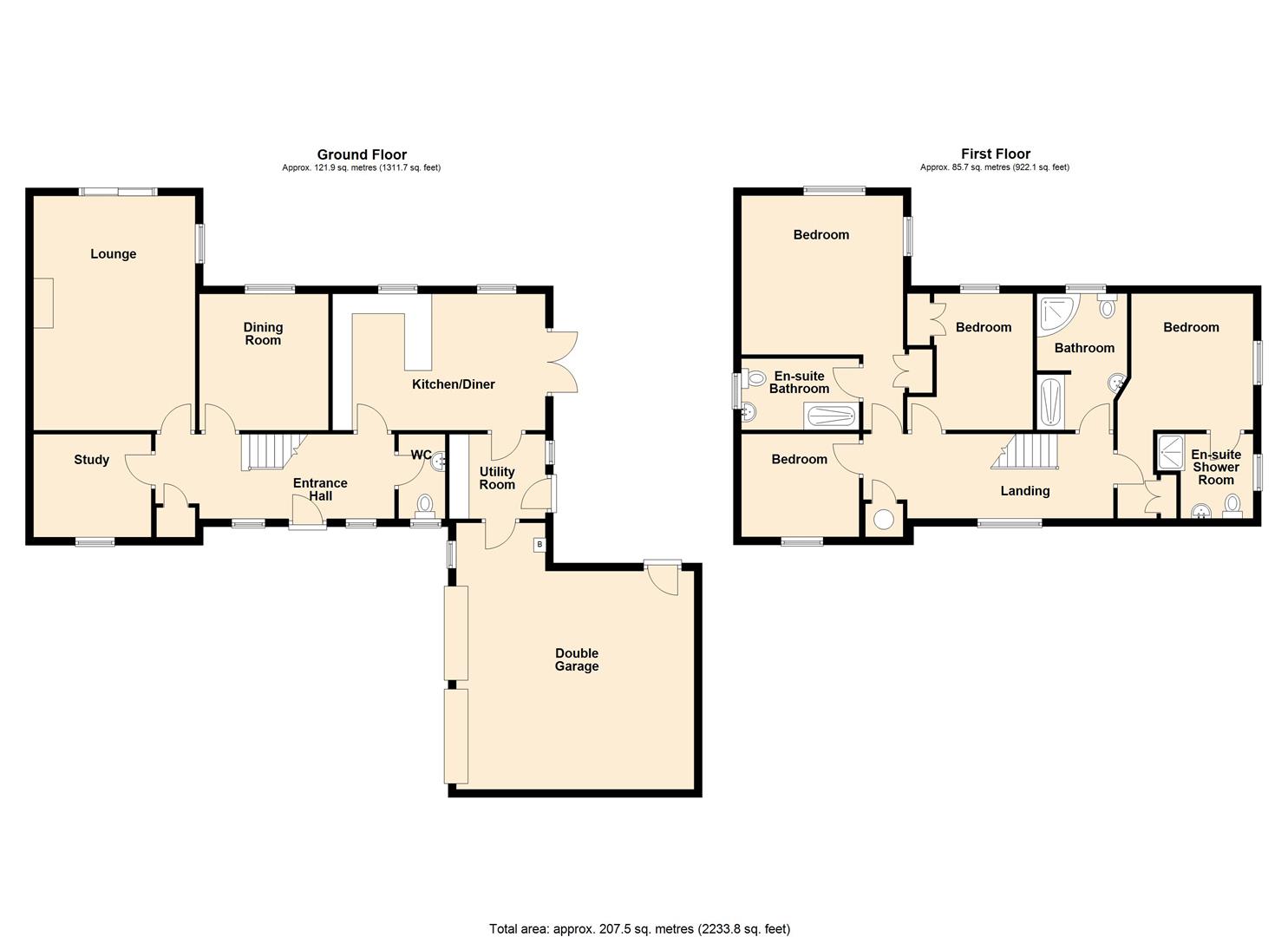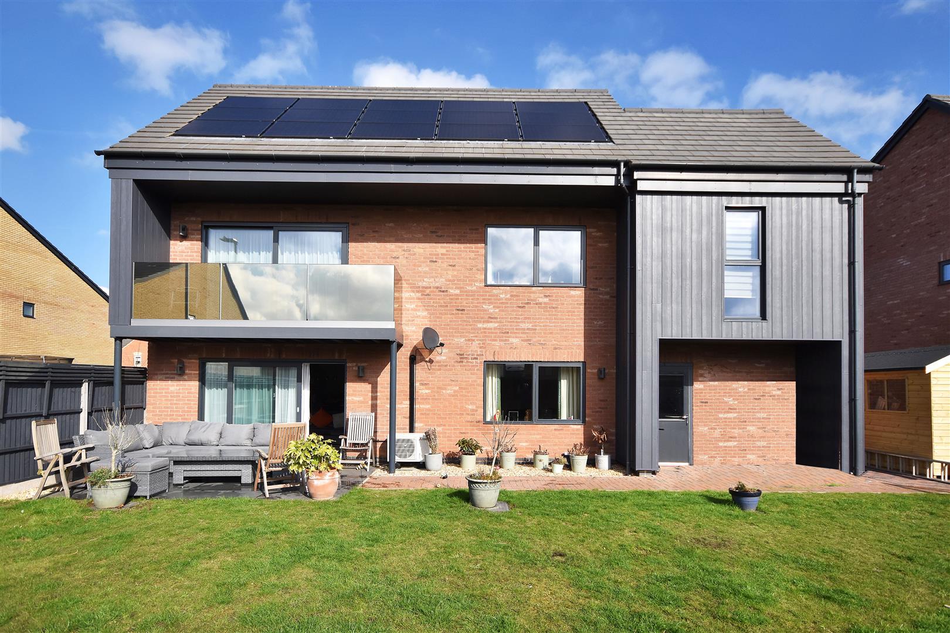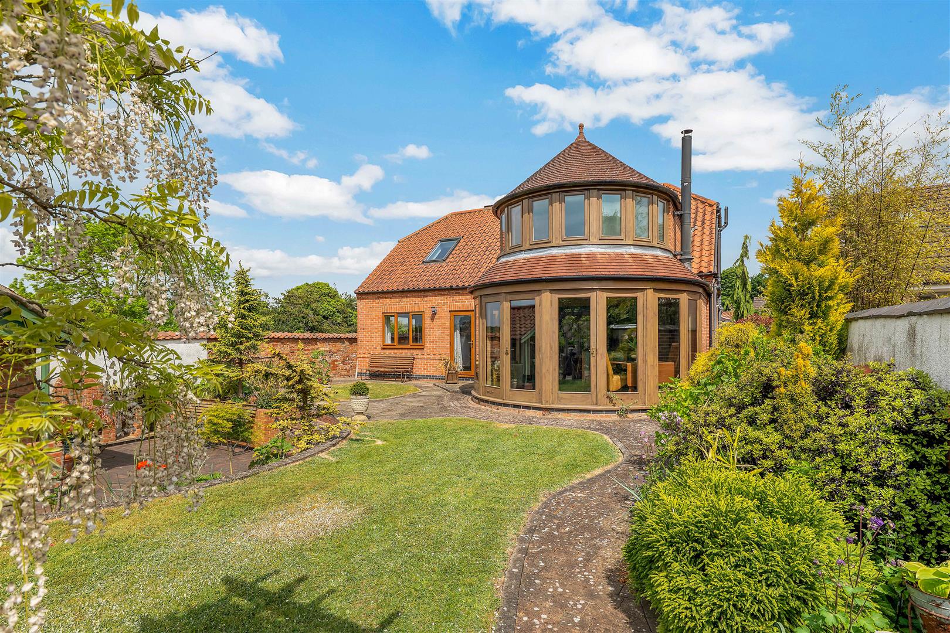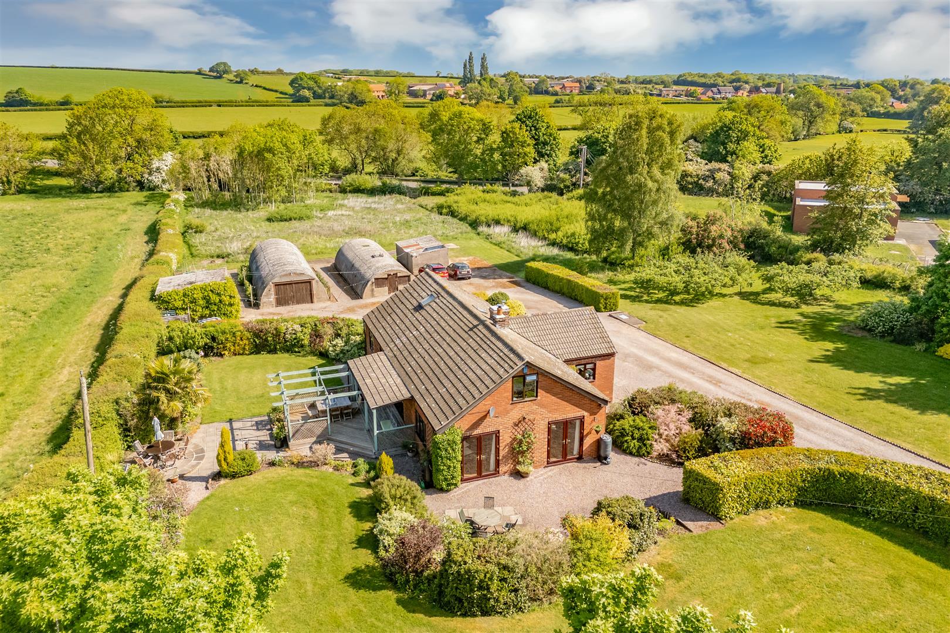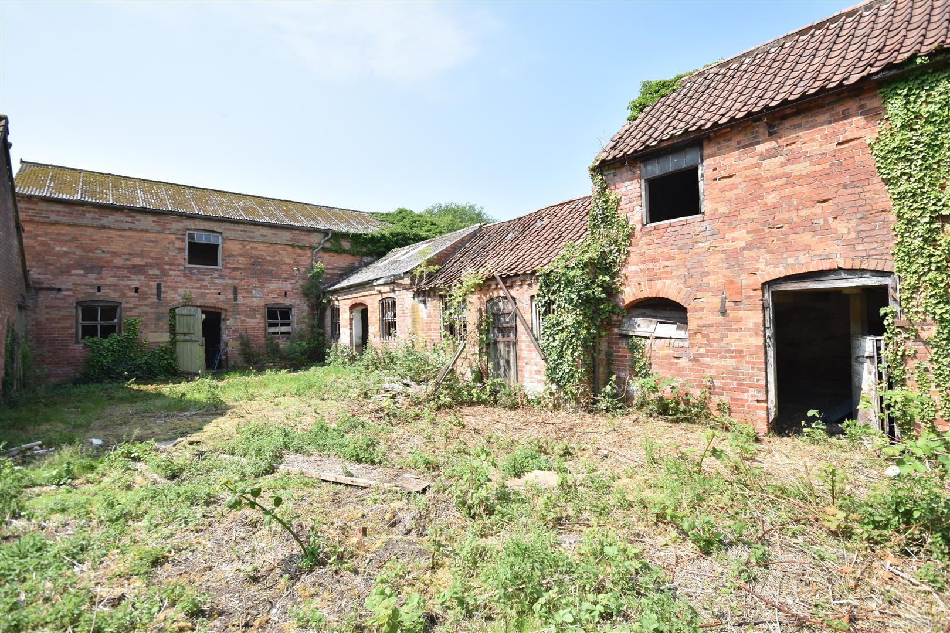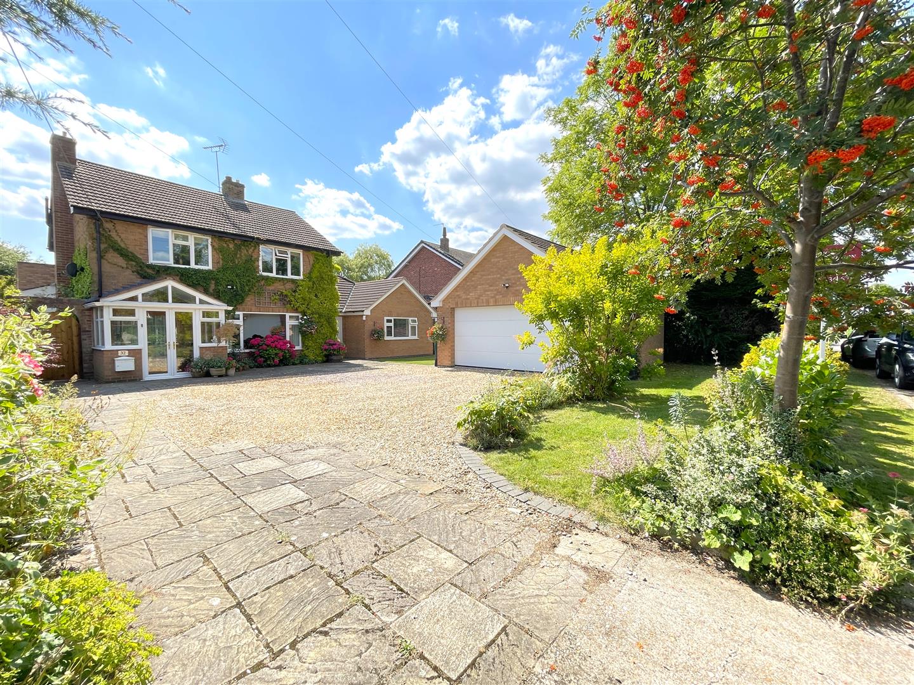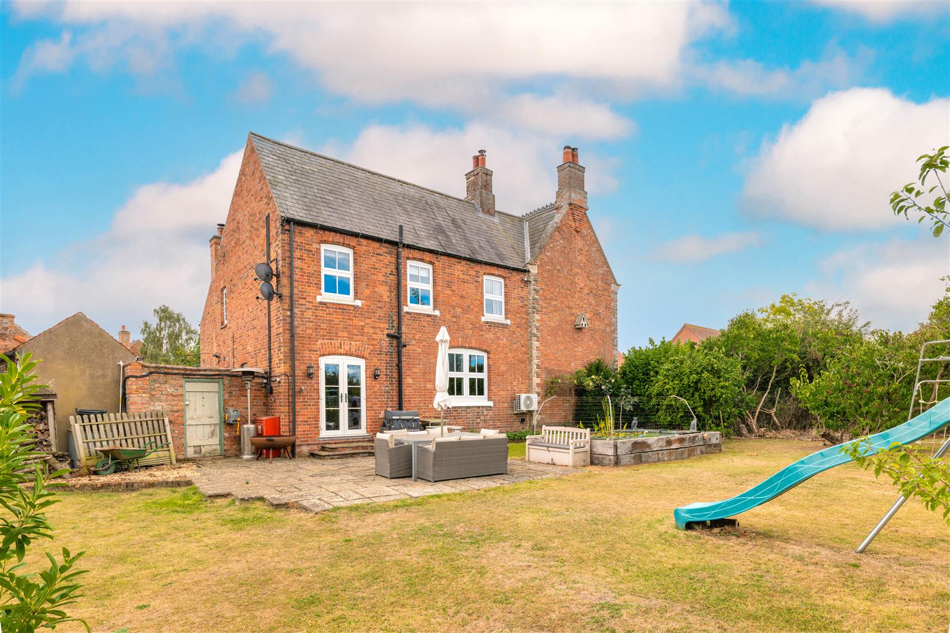A rare opportunity to acquire a much loved, well proportioned family home in the highly sought after, exclusive Tudor Oaks development set in the heart of the ever popular village of Elston. The property is well positioned on a private cul-de-sac within Tudor Oaks. This well-presented detached family home offers a perfect blend of comfort and style; with four spacious bedrooms, including two with en-suite showers and a family bathroom. This property is designed to accommodate the needs of modern family living.
On entering, you are greeted by a welcoming hallway that leads to three generous reception rooms, including lounge, dining room and a study providing ample space for relaxation and working from home. The ground floor WC is conveniently located off the hallway, along with a useful cloaks cupboard. The open plan kitchen breakfast room, with it's extensive range of modern units and appliances, is a highlight, creating a warm and inviting atmosphere for family gatherings and social occasions. A useful utility room adds to the practicality of this lovely home.
Outside, the professionally landscaped, secluded gardens and patio terraces on two sides are a particular feature and offer a peaceful retreat, well laid out with lawn and patio areas, perfect for enjoying sunny days or hosting outdoor gatherings.
Ample parking is provided with space for up to four vehicles on the driveway, complimented by a double garage for added convenience. This home is not just a place to live; it is a sanctuary for families seeking comfort, space and a sense of community.
In summary, this detached four-bedroom, three bathroom family home in Tudor Oaks is an exceptional opportunity for those looking to settle in a well served village location with a shop, primary school and pub. Early viewing is recommended.
Elston is a quintessential village located approximately 6 miles from Newark with easy access to the A46 dual carriageway. Village amenities include a community run convenience store and village hall, the All Saints Primary School which is rated 'good' by Ofsted, All Saints church and the Chequers Inn -- a recently refurbished traditional country pub and restaurant in the heart of the village.
The nearby town of Newark has a fabulous range of amenities including Waitrose, Asda, Morrisons and Aldi supermarkets, a recently opened Marks and Spencer's food hall and a good range of independent shops, boutiques, cafes, bars and restaurants are available around the town centre and the Georgian Market Square which also holds regular markets and event.
Newark Northgate railway station has regular fast trains connecting to London King's Cross with a journey time of approximately 75 minutes. Nottingham, Newark, Lincoln and Bingham are all within commuting distance.
The beautiful surrounding countryside can be accessed by footpaths and country lanes which also connect to lovely surrounding villages, ideal for those who enjoy outdoor pursuits such as walking or cycling.
Constructed of brick elevations under a tiled roof covering, this detached house was built circa 2000 and forms part of the exclusive Tudor Oaks development. With gas fired central heating and wood framed double glazed windows throughout, this property is ideal living accommodation for a couple, or family, seeking a good high-quality home in a well-served and sought after village location. The living accommodation is arranged over two levels and can be described in more detail as follows:
Ground Floor -
Entrance Hall - 6.20m x 2.11m (20'4 x 6'11) - Wooden front entrance door with double glazed leaded lights, two radiators, two double glazed windows to the front elevation. Stairs off with cupboard under, engineered oak floor, built in cloaks cupboard, coved ceiling.
Wc - 2.11m x 1.12m (6'11 x 3'8) - Refitted with a modern white suite circa 2022 including a Butler's sink with mixer tap and vanity cupboard under, low suite WC. Tiling to splashbacks, radiator and double glazed window to front elevation.
Lounge - 5.92m x 4.04m (19'5 x 13'3) - Double glazed windows to rear and side elevations, two radiators. Stone fireplace and hearth housing a Living Flame gas fire. Built in bookshelves and cupboards.
Study - 3.02m x 2.59m (9'11 x 8'6) - Double glazed window to front elevation, radiator.
Dining Room - 3.40m x 3.25m (11'2 x 10'8) - With double glazed window to rear elevation, radiator.
Open Plan Dining Kitchen - 5.41m x 3.43m (17'9 x 11'3) - Two double glazed windows to the rear elevation. A set of wood framed double glazed French doors to the side elevation give access to a patio terrace and the rear gardens. Engineered oak flooring, radiator. Space for a dining table. LED ceiling lights. Fitted kitchen units include base cupboards and drawers, granite working surfaces over and splashback returns. Inset composite one and a half bowl sink and drainer. Fitted appliances include NEFF induction hob, AEG extractor, SMEG electric oven, fridge freezer and a recently installed Zenith dishwasher. There are tiled splashbacks, eye level wall mounted cupboards.
Utility Room - 2.39m x 2.08m (7'10 x 6'10) - Fitted with base cupboards, working surfaces over, inset stainless steel sink and drainer. Plumbing for automatic washing machine, space for dryer. Two eye level wall mounted cupboards, engineered oak flooring. Double glazed window to side elevation, radiator, wood double glazed side entrance door. Personal door leading to double garage.
First Floor -
Landing - 6.32m x 2.11m (20'9 x 6'11) - Double glazed window to front elevation, radiator. Airing cupboard housing Heatray Sadia Megaflow hot water cylinder and slatted shelving.
Master Bedroom Suite - 4.06m x 3.43m (13'4 x 11'3) - (plus 6'2 x 3'4)
Double glazed windows to the rear and side elevations, two radiators. Range of fitted wardrobes including a double wardrobe and drawers plus three single wardrobes. There is an additional built in double wardrobe.
En-Suite - 2.92m x 1.78m (9'7 x 5'10) - Refitted and new suite circa 2019. The suite comprises a white wash hand basin with mixer taps and vanity cupboard under. Vanity counter top, low suite WC. Double shower cubicle with waterproof shower boards to the walls, glass shower screen and flipper door. Wall mounted rain and hand shower, grab handle, Click flooring. Chrome towel radiator, LED downlights, extractor fan. Double glazed window to side elevation.
Bedroom Two - 3.51m x 2.90m (11'6 x 9'6) - (plus passage 7'2 x 2'7)
Double glazed window to side elevation, radiator. Built in double wardrobe.
En-Suite Shower Room - 2.08m x 1.93m (6'10 x 6'4) - Double glazed window to side elevation, part tiled walls. Extractor, radiator. Modern white suite comprises low suite4 WC, wash hand basin with mixer tap and gloss white vanity cupboard under. Double shower cubicle, tiled walls, folding glass screen doors. Wall mounted Bristan shower.
Bedroom Three - 3.48m x 2.69m (11'5 x 8'10) - Double glazed window to rear elevation, built in double wardrobe. Radiator.
Bedroom Four - 2.95m x 2.90m (9'8 x 9'6) - Radiator, double glazed window to front elevation.
Family Bathroom - 3.51m x 2.29m (11'6 x 7'6) - (narrowing to 5'8)
Fitted with a white suite including a corner bath with mixer tap and shower attachment. Low suite WC, pedestal wash hand basin. Double shower cubicle with tiled walls, wall mounted shower, folding glass screen doors. Halogen ceiling lights, part tiled walls. Double glazed window to front elevation, radiator, extractor fan.
Outside -
Double Garage - 5.59m x 6.22m (18'4 x 20'5) - (plus 7'4 x 3'10)
Two electrically operated up and over doors, two double panel radiators and lights, Worcester gas fired central heating boiler. Personal door to utility room.
The property is situated in a private cul-de-sac containing just two houses. To the frontage there is a block paved driveway with parking for up to four vehicles. Small front garden with lawn and a terrace laid out with slate chippings Paved forecourt and storm porch to front door. To the rear of the house there are secluded and professionally landscaped gardens which are thoughtfully laid out with a shaped lawn area, trees and mature shrubs. Gravelled borders, paved patio and pathway to the rear of the house and a further circular design paved patio positioned to take advantage of the afternoon sun.
To the side of the house there is a private garden area enclosed with wooden close boarded fences and laid out with paved patio terrace and path to vegetable plots and shrub borders. Additionally there is a greenhouse. A paved pathway leads along the side of the house to the frontage and driveway.
Tenure - The property is freehold.
Services - Mains water, electricity, gas and drainage are all connected to the property. The central heating system is gas fired with a modern Worcester central heating boiler.
Viewing - Strictly by appointment with the selling agents.
Possession - Vacant possession will be given on completion.
Mortgage - Mortgage advice is available through our Mortgage Adviser. Your home is at risk if you do not keep up repayments on a mortgage or other loan secured on it.
Council Tax - The property comes under Newark and District Council Tax Band D.
Read less

