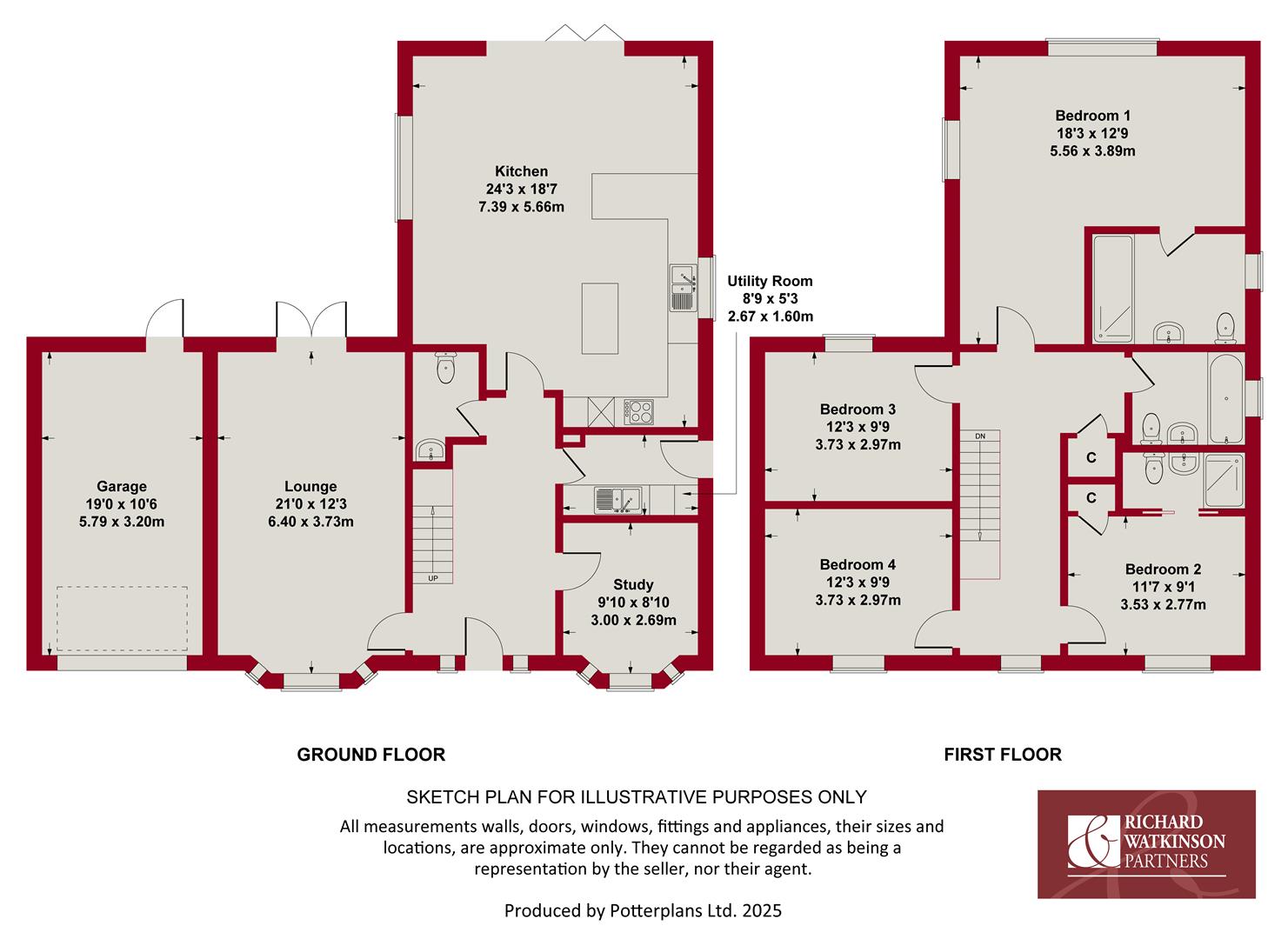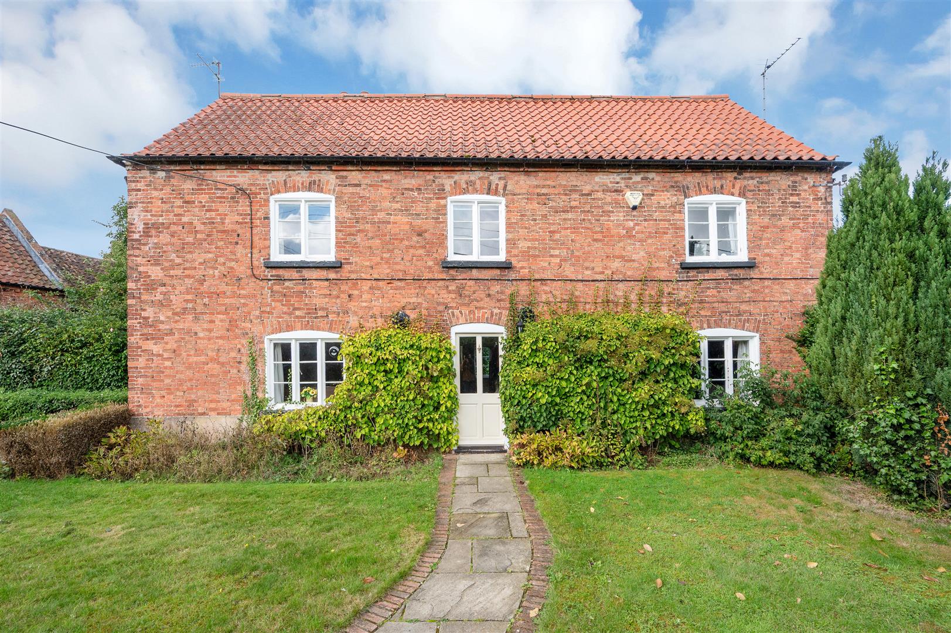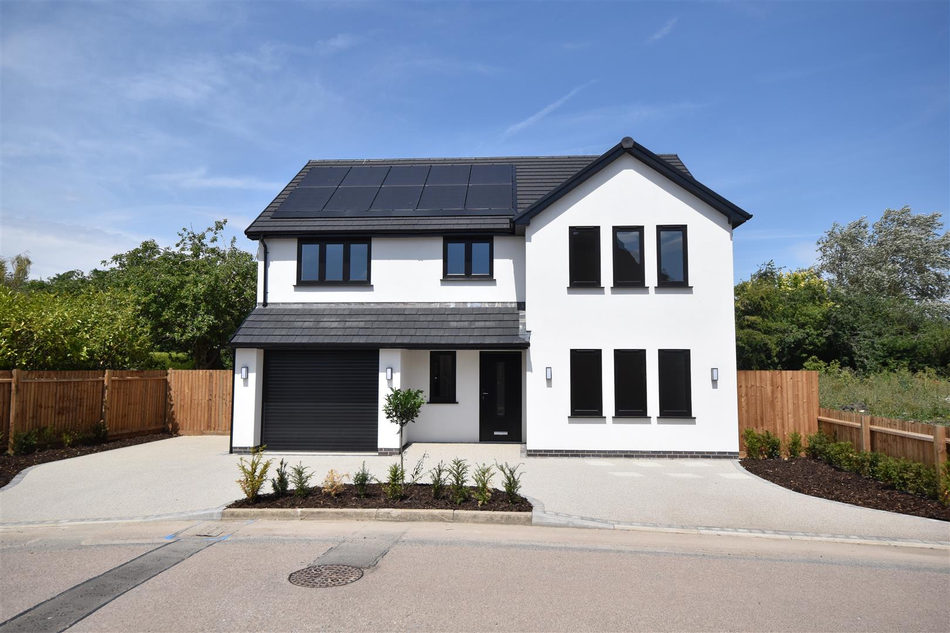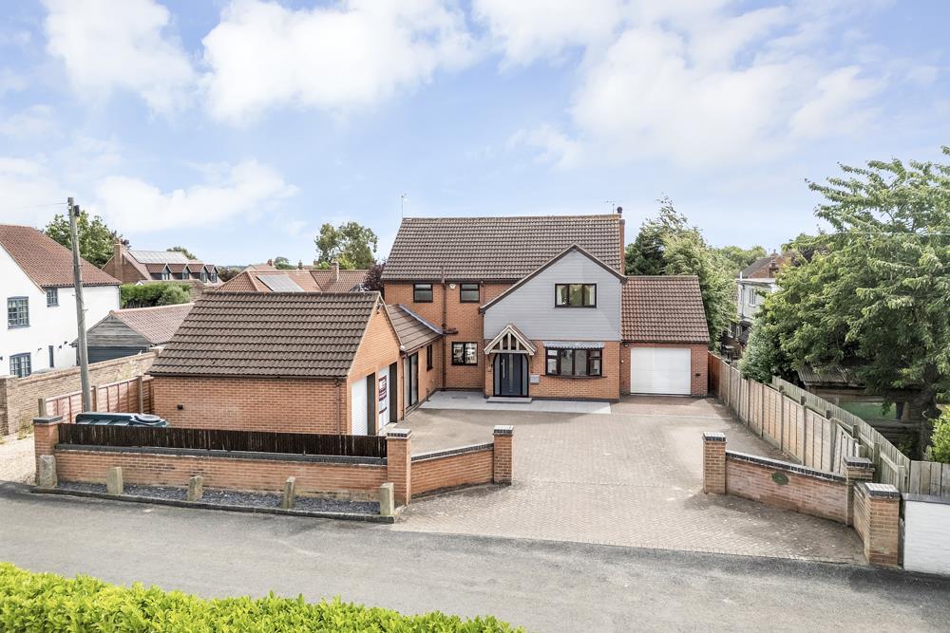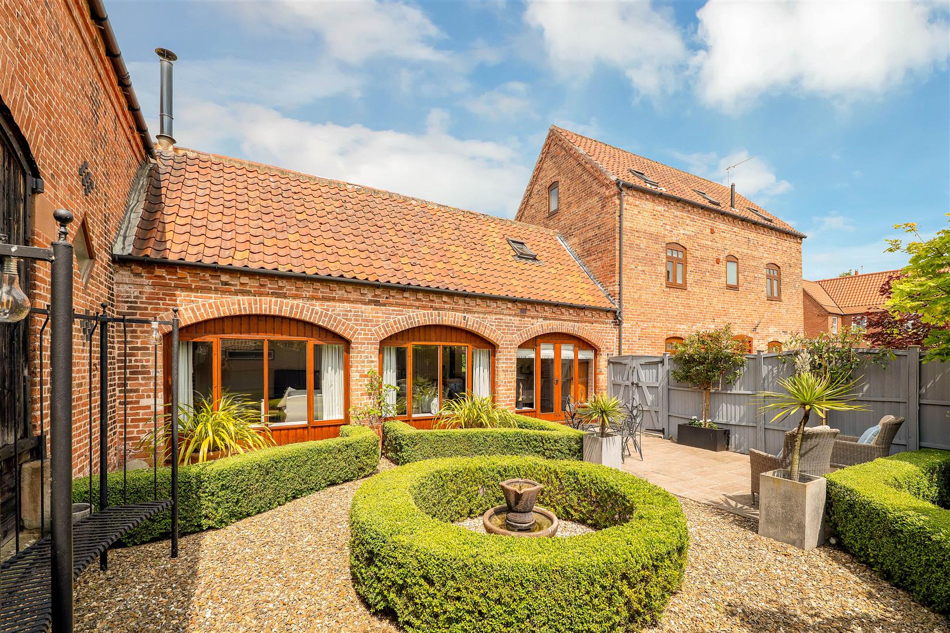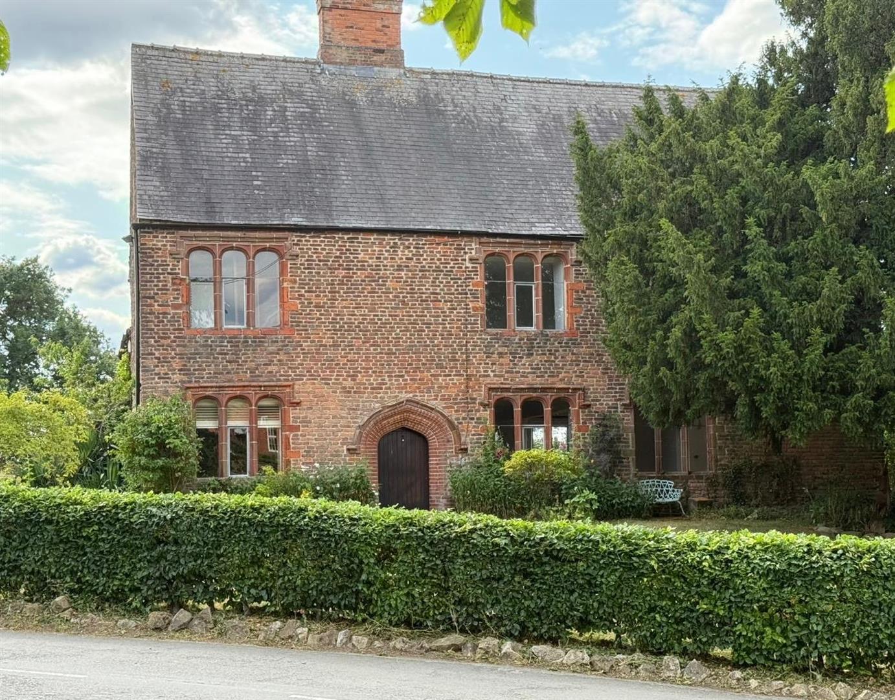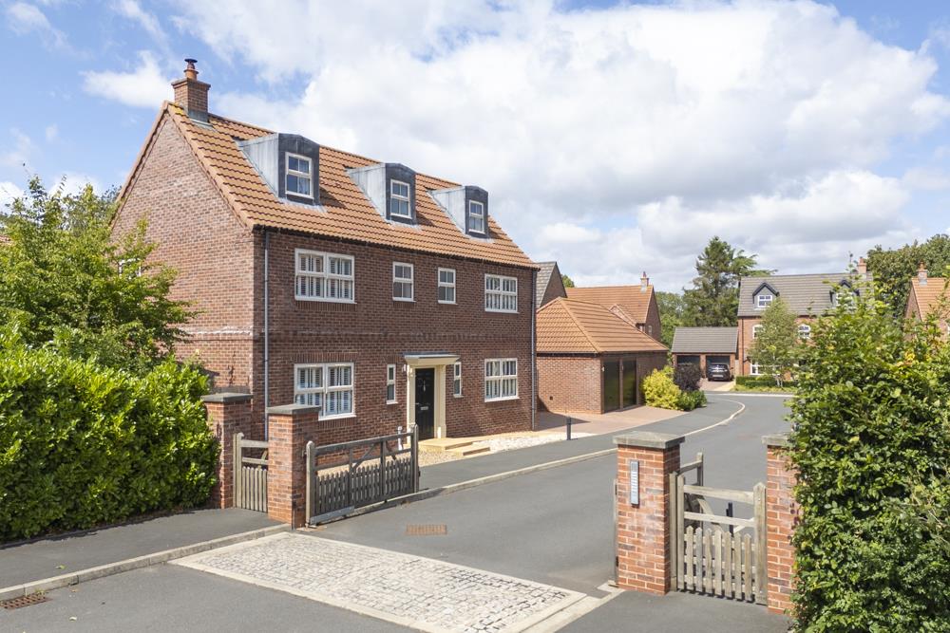*** AVAILABLE SOON ***
A detached three/four bedroomed family house, delightfully situated on this 10 house low density and high quality development by the Grange Development Company. The house design features a 26ft kitchen with aluminium bi-fold doors, two reception rooms, or a fourth bedroom en-suite provision, three double sized first floor bedrooms, master en-suite and family bathroom. This is a cul-de-sac development comprising three and four bedroomed houses conveniently situated within walking distance of Barnby Road Academy Primary School, Newark Town Centre and Newark Northgate Railway Station.
*** AVAILABLE SOON - OCTOBER COMPLETION ***
A detached four bedroomed family house, delightfully situated on this 10 house low density and high quality development by the Grange Developments. The house design features a 24ft kitchen with aluminium bi-fold doors, two reception rooms, four double sized first floor bedrooms, master en-suite and family bathroom. This is a cul-de-sac development comprising three and four bedroomed houses conveniently situated within walking distance of Barnby Road Academy Primary School, Newark Town Centre and Newark Northgate Railway Station.
* Timber framed construction and expected 'A' rating EPC.
* Grey uPVC double glazed windows and doors and aluminium bi-folds.
* Gas central heating with panelled radiators.
* Designer kitchen by Intone Kitchens (Bourne) Lincolnshire with composite worktops.
* Oak vertical panel internal doors.
* Engineered Oak floors and fitted carpets.
* LED lighting throughout.
* Hive control heating.
* Individual Klargester sewage treatment system.
* 10 year building warranty.
The property has facing brick elevations under a tiled roof and the following accommodation is provided:
Ground Floor -
Entrance Hall - 5.21m x 2.84m (17'1 x 9'4) - (Overall measurements)
Staircase to first floor.
Cloak Room - 1.32m x 2.18m (4'4 x 7'2) -
Lounge - 6.40m x 3.73m (21' x 12'3) - (Measured into the front bay window)
Centre opening patio doors to the garden, radiator.
Study - 3.00m x 2.69m (9'10 x 8'10) - (Measured into the bay window)
Radiator.
Utility Room - 2.67m x 1.60m (8'9 x 5'3) - With external door, radiator.
Kitchen - 7.39m x 5.66m (24'3 x 18'7) - (Overall measurements)
Dual aspect and south facing bi-fold doors to the garden, radiator.
Galliered Landing - 6.10m x 1.98m (20' x 6'6) - Built-in cupboard with hot water cylinder.
Bedroom One - 5.56m x 3.89m (18'3 x 12'9) - (Plus 7'11 x 6'5)
With dual aspect, radiator.
En Suite - 3.05m x 1.80m (10' x 5'11) -
Bedroom Two - 3.53m x 2.77m (11'7 x 9'1) - With built-in cupboard, radiator.
En Suite - 2.44m x 1.19m (8' x 3'11) -
Bedroom Three - 3.73m x 2.97m (12'3 x 9'9) - Radiator.
Bedroom Four - 3.73m x 2.97m (12'3 x 9'9) - Radiator.
Bathroom - 2.24m x 1.85m (7'4 x 6'1) - Radiator.
Outside - External car parking spaces and garden area.
Garage - 5.79m x 3.20m (19' x 10'6) - (approximate internal measurement)
With garage door and rear personal door.
Services - Mains water, electricity, and gas are connected.
Drainage - Each property has a Klargester sewage treatment system.
Tenure - The property is freehold.
Possession - Vacant possession will be given on completion.
Mortgage - Mortgage advice is available through our Mortgage Adviser. Your home is at risk if you do not keep up repayments on a mortgage or other loan secured on it.
Viewing - Strictly by appointment with the selling agents.
Council Tax - To be confirmed.
Read less

