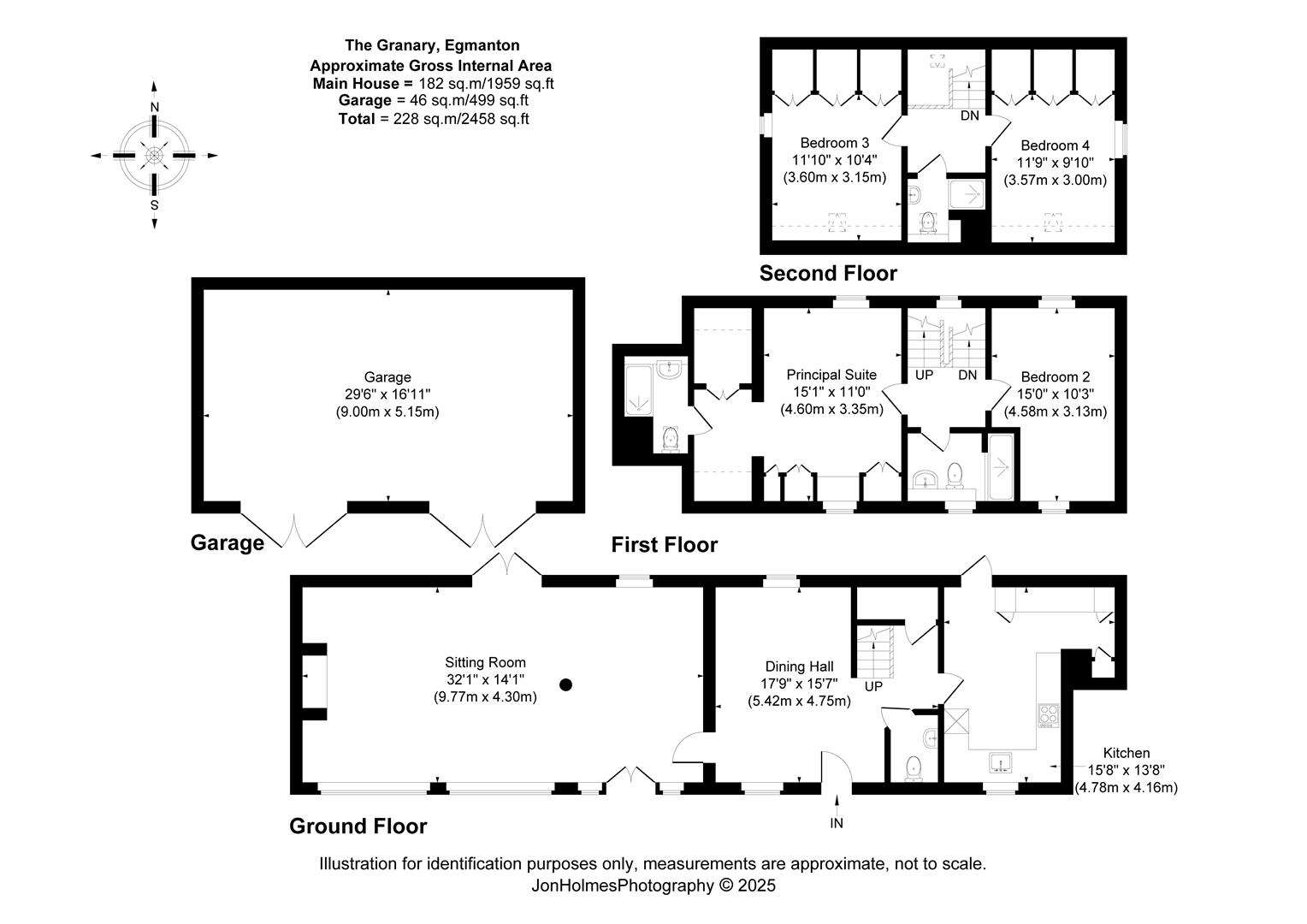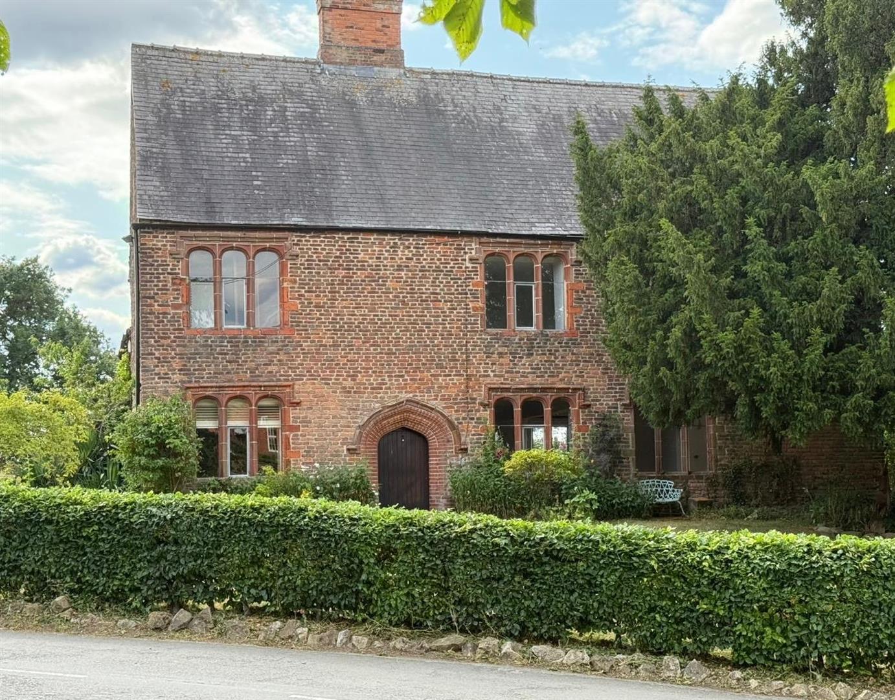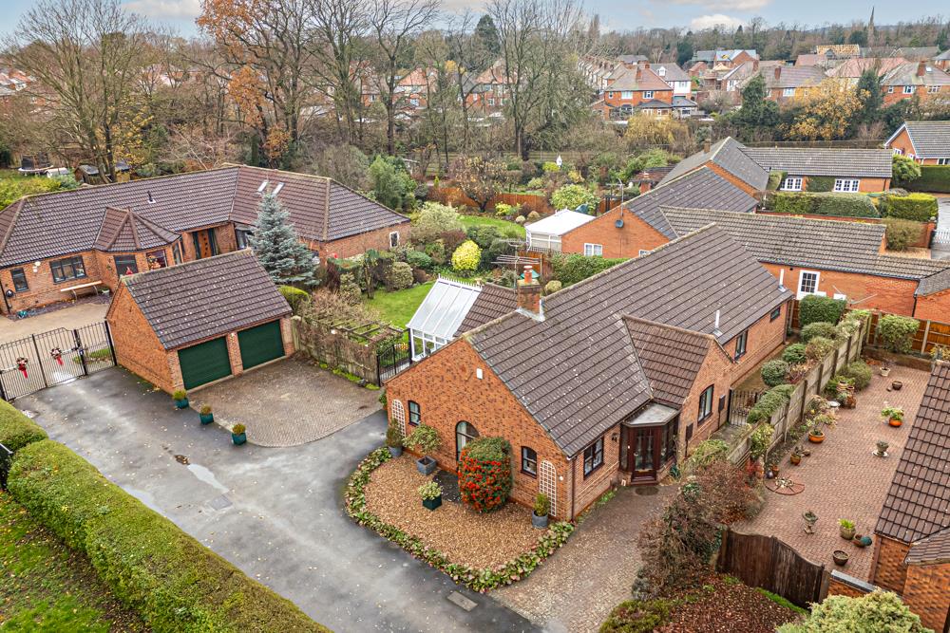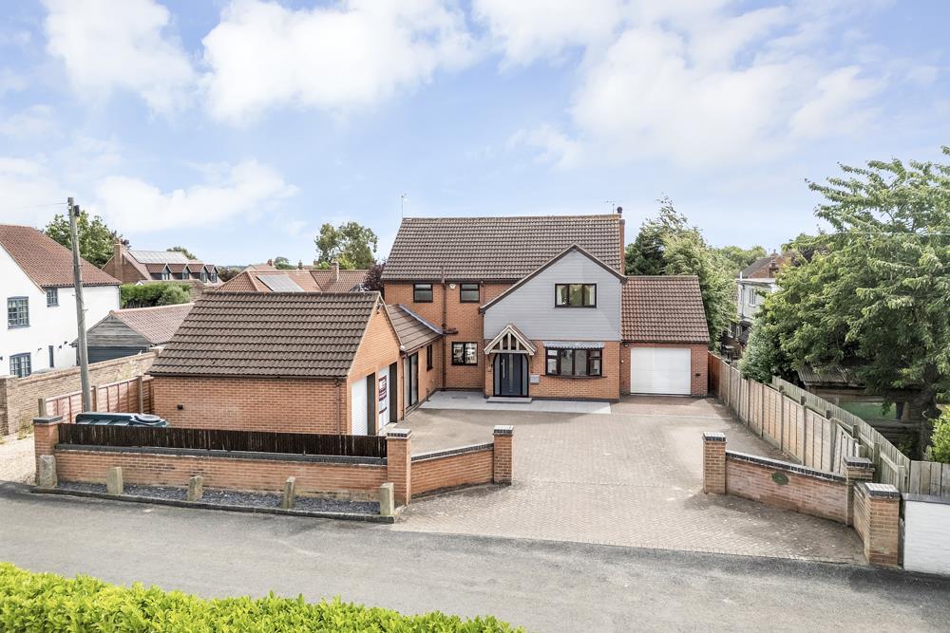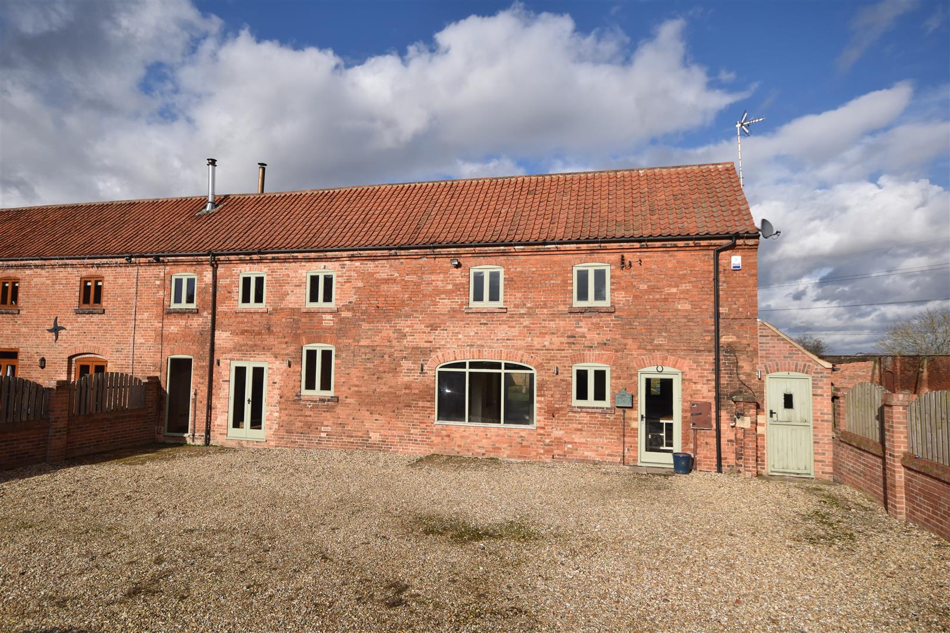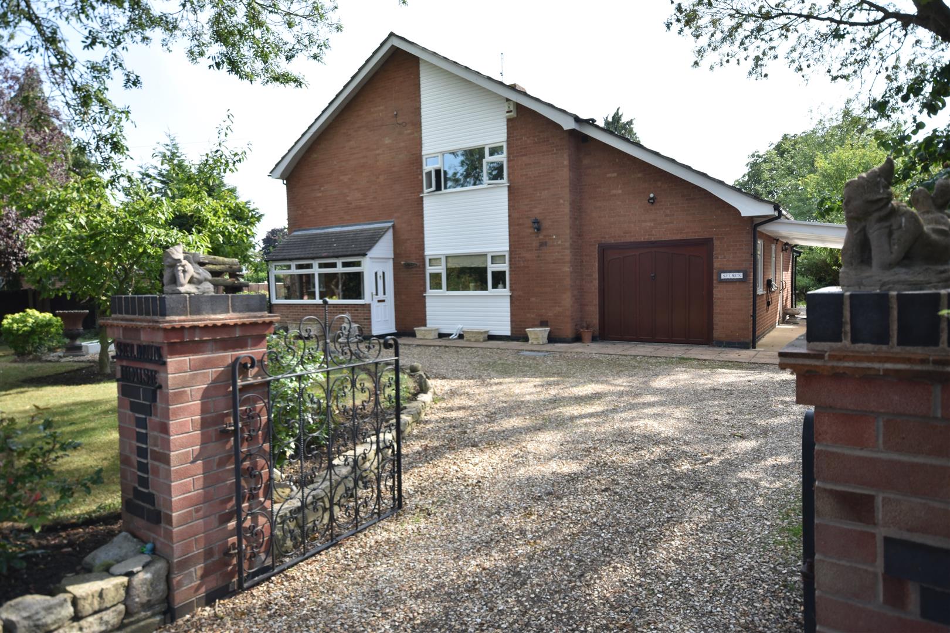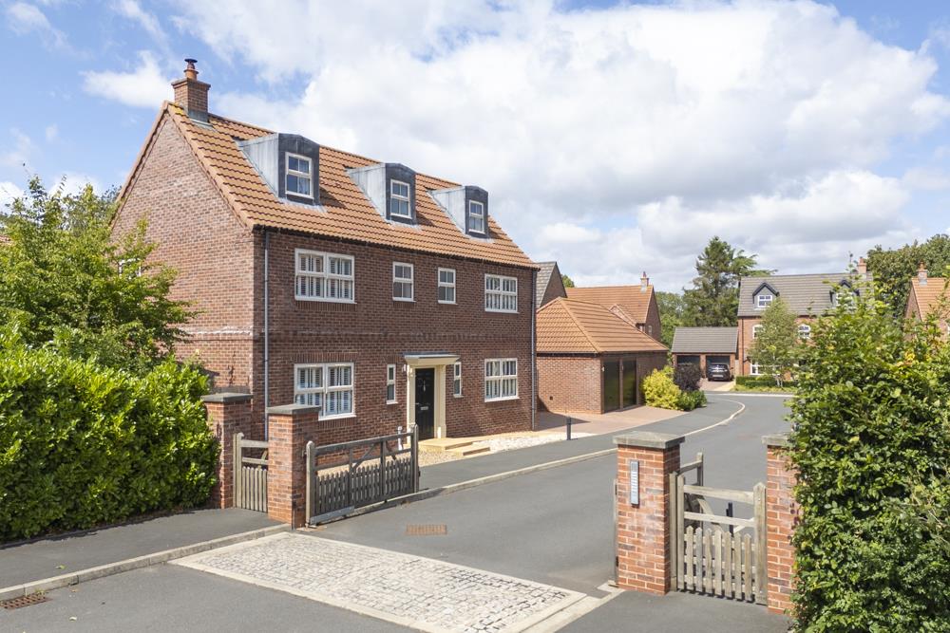Well positioned in the delightful village of Egmanton this superb three-storey barn conversion offers a unique blend of character and modern living. Set within beautifully landscaped gardens, this property provides a tranquil retreat, perfect for families or those seeking a peaceful lifestyle.
Upon entering, there is a Hallway and WC, two spacious reception rooms, including an impressive 32-foot lounge with vaulted ceiling and exposed beams and an impressive brick built fireplace with multi fuel stove. The separate dining room is ideal for entertaining guests or enjoying family meals. The heart of the home is undoubtedly the high-quality refitted kitchen, featuring solid wood shaker design units with a comprehensive range of integrated modern appliances, convenient for family living.
This remarkable property boasts four generously sized double bedrooms, ensuring ample space for family and guests. The family bathroom, along with a separate shower room and an en-suite shower to bed 1, caters to all your needs, providing comfort and privacy.
For those with vehicles, the property includes a double garage and two additional driveways with ample parking for up to 4 cars, making it practical for busy households.
With its characterful charm, period features and modern amenities, this barn conversion is a rare find in a picturesque village setting.
The Granary dates from c.1800, converted in 1999. Constructed of brick elevations under a pan tile roof covering. The building retains an interesting external staircase. Forming part of the exclusive Island Farm development in the heart of this picturesque village. The property offers comfortable and characterful living accommodation for a family. Arranged over three levels, the property can be further described as follows:-
Ground Floor -
Entrance Hall - Wooden front entrance door with glazed light. Open plan to dining room, staircase leading to first floor level, storage cupboard below stairs, stone floor.
Wc - Continuation of the stone flooring from the hallway, modern white suite comprising low suite WC, wash hand basin with mixer tap and vanity cupboard under. Wall mounted heated chrome towel radiator.
Dining Room - 4.72m x 3.15m (15'6 x 10'4 ) - Double gazed windows to front and rear elevation, stone flooring with electric underfloor heating and two central heating vertical radiators.
Lounge - 9.75m x 4.19m (32' x 13'9 ) - Solid oak flooring insulated beneath with Kingspan. Double glazed window and French doors to rear elevation. To the frontage there are three original arched reveals with tall, double glazed windows allowing plenty of natural light into the room. Additionally a set of French doors give access to the front garden . The centrepiece to the room is the brick inglenook style fireplace incorporating a timber beam and slate hearth which houses an ESSE, multifuel stove. Heavily beamed celling and full height vaulted ceiling with exposed A frame trusses.
Kitchen - 4.90m x 3.15m (16'1 x 10'4 ) - (plus 4'11 x 4'3)
Double glazed window to front elevation, beamed ceiling and LED downlights. The kitchen was refitted in 2023 with a range of painted, solid wood, shaker design units comprising base cupboards and drawers, including deep hand drawers, with quartz working surfaces above and splashback returns to the wall. Belfast style sink with chrome 4:1 boiling/filtered water mixer tap, eye level wall mounted cupboards. Under unit lighting and low level plinth lighting. Integral appliances include; NEFF wine cooler, automatic washer/dryer, dishwasher, fridge freezer, two NEFF ovens including fan oven and microwave combination oven. NEFF induction hob with quartz to the splashback recess and extractor over with concealing beam. The kitchen units also incorporate two tall larder cupboards. Ceramic tiled floor, wood framed double glazed door leads to the rear garden. Wall mounted vertical radiator.
First Floor -
Landing -
Bedroom One - 3.96m x 3.23m (13' x 10'7 ) - Double glazed windows to front and rear elevation. Built in bedroom furniture including a double wardrobe, triple wardrobe and chest of drawers fitted in 2016, radiator, TV point.
Dressing Room - Dressing room with built-in wall cupboard connecting to en-suite shower room.
En-Suite Shower Room - 2.36m x 1.55m (7'9 x 5'1 ) - Fitted with a well appointed, modern white suite including low suite WC, wash hand basin with vanity unit, double shower cubicle with tiled walls, tiled floor with drain and a glass screen door. Fully tiled walls, Velux roof light, designer towel radiator heated from central heating and electric. Opaque glass entrance door.
Bedroom Two - 4.57m x 3.15m (15' x 10'4 ) - Double glazed windows to front and rear elevation, radiator.
Family Bathroom - 2.82m x 1.63m (9'3 x 5'4 ) - Double glazed window to front elevation, ceramic tiled floor, fully tiled walls and towel radiator heated from central heating and electric. Well appointed fully tiled suite including a panelled bath with hand shower, wash hand basin with mixer tap and vanity cupboard under. Low suite WC, LED ceiling lights.
Second Floor -
Landing - With Velux roof light.
Bedroom Three - 3.58m x 3.07m (11'9 x 10'1 ) - Velux roof light to rear elevation, double glazed window to side elevation, radiator, vaulted ceiling, exposed 'A' frame truss, three built in double wardrobes.
Bedroom Four - 3.61m x 3.18m (11'10 x 10'5 ) - Vaulted ceiling with exposed 'A' frame roof truss, three built in double wardrobes. Double glazed window to side elevation, Velux roof light, radiator.
Shower Room - 1.88m x 1.65m (6'2 x 5'5 ) - Velux roof light, fully tiled walls, heated towel radiator from central heating and electric, vanity shelves, well appointed white suite includes low suite WC, wash hand basin with vanity cupboard under, tiled shower cubicle with glass screen door and shower over, fully tiled walls.
Outside - Tarmacadam forecourt with cobbled edges and drain provides further of road parking for up to two vehicles. There are open plan cobbled parking bays located to the front and side of the property with parking for up to 4 vehicles. Paved terraces and pathways extend to the front, side and rear of the property. Original external staircase enclosed by the brick wall. Landscaped garden area with box hedging and trees. A wooden side gate gives access to the rear garden. Enclosed front courtyard garden with close boarded wooden fence to the boundaries, attractively laid out garden area with paved, patio terrace, low maintenance gravelled area, box hedging and water feature, a wooden gateway leads to the driveway.
To the rear of the property there are enclosed and secluded gardens laid out with paved pathways and patio terrace along the rear of the house. Lawned gardens extend to the rear boundary where there are borders well stocked with trees and shrubs. A laurel hedge row extends along the rear boundary allowing a good degree of privacy. Wooden fences along the front and side complete the enclosure. There is a paved terrace to the rear of the garden which houses a timber built summer house. Enclosed storage area with wooden fence and gate conceals the oil storage tank and bin storage area.
Double Garage - Constructed of brick under a pantile roof covering with two sets of wooden centre opening doors to the front. The garages are located in a block opposite to the frontage of The Granary.
Tenure - The property is freehold.
Services - Mains water and electricity are connected to the property. Drainage is by means of a Klargester septic tank. There is no mains gas available in Egmanton village. The central heating system is oil fired.
Mortgage - Mortgage advice is available through our Mortgage Adviser. Your home is at risk if you do not keep up repayments on a mortgage or other loan secured on it.
Viewing - Strictly by appointment with the selling agents.
Possession - Vacant possession will be given on completion.
Council Tax - The property comes under Newark and Sherwood District Council Tax Band F.
Agents Note - The property is within the curtilage of a Grade II Listed building and subject to the same restrictions. The property was subject to flooding from the adjacent beck in 2019 and 2023. Potential buyers should be aware this could impact on a lenders decision. Flood defences have been fitted retrospectively including flood gates for doors, the central heating boiler has been moved, there is a pump, sump and industrial power supply.
Read less

