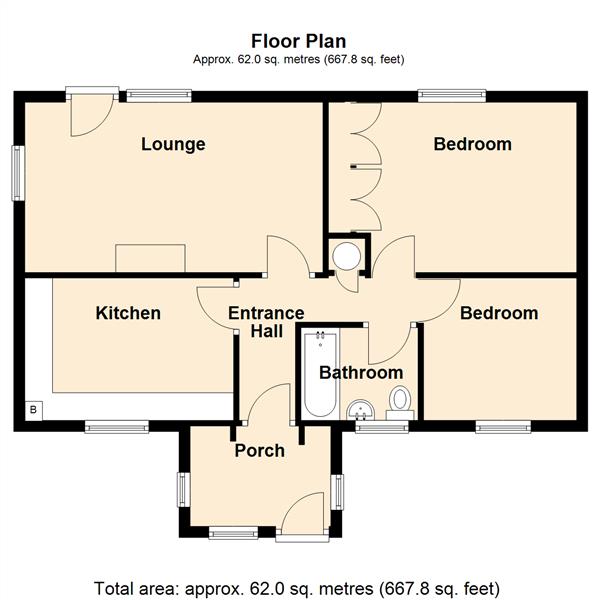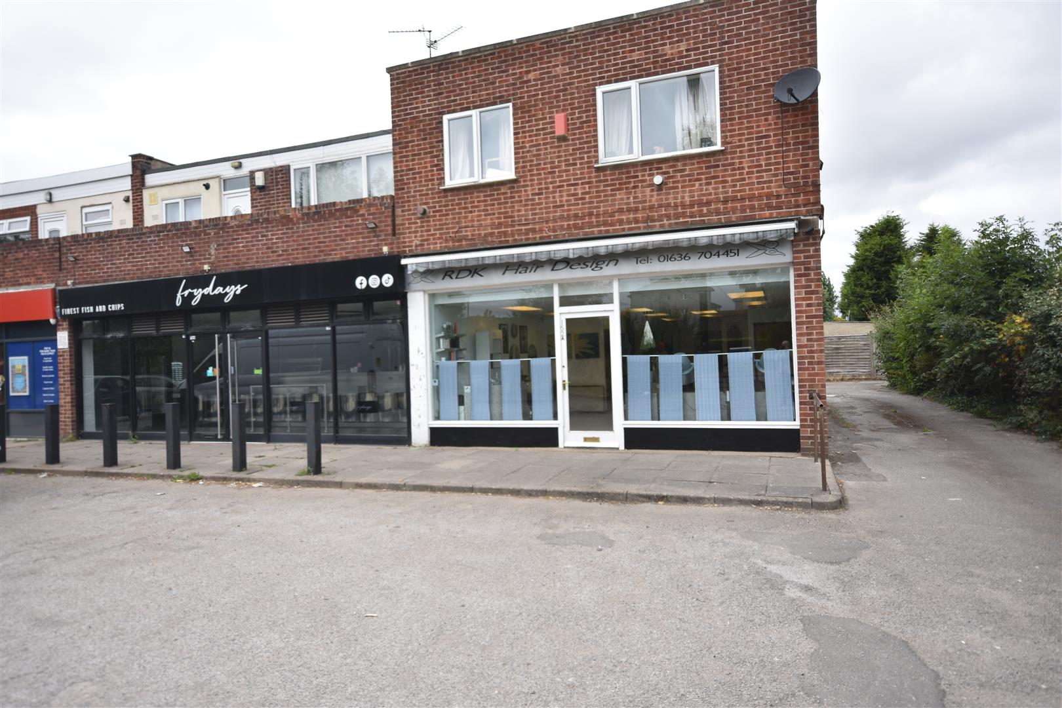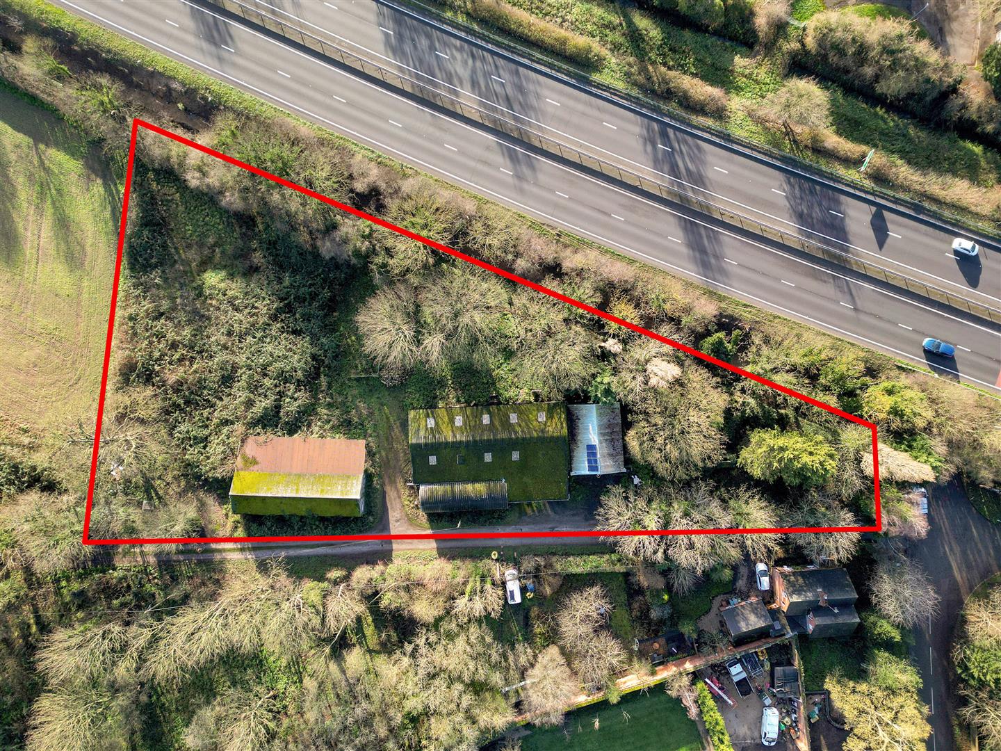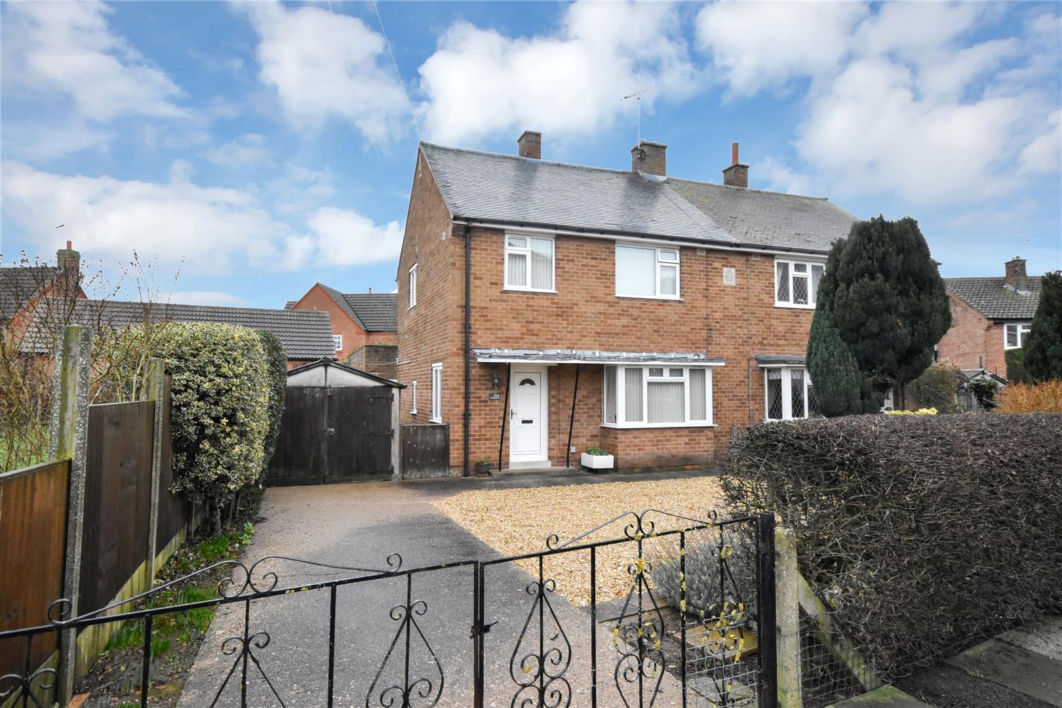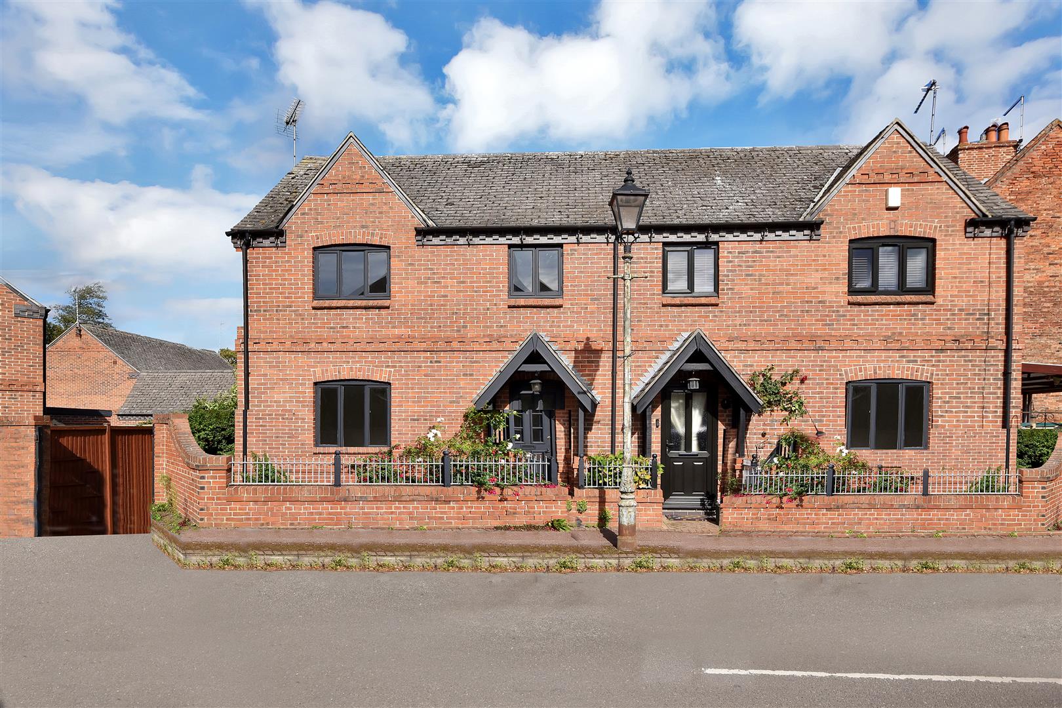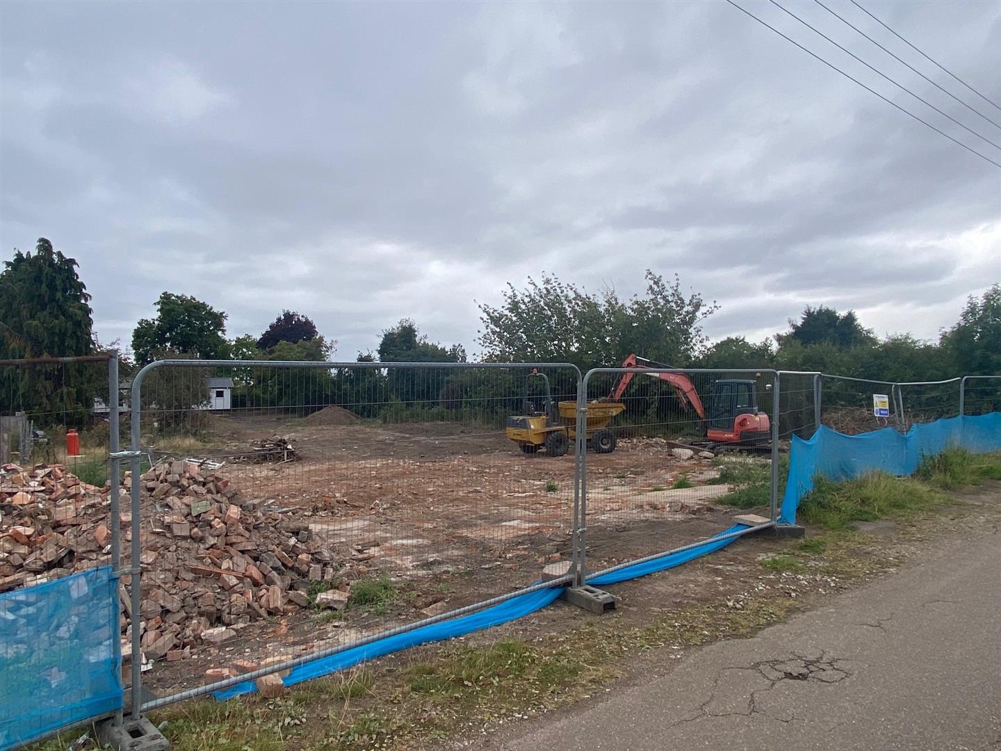A semi-detached two bedroomed bungalow with a pleasant courtyard location close to excellent local amenities. The property is well maintained, nicely presented and immaculate throughout. Central heating is gas fired and the windows uPVC double glazed. The frontage and rear garden are low maintenance. There is a single garage with forecourt parking to the rear of the property. The accommodation is well planned and easily worked.
The accommodation briefly provides an entrance porch, entrance hall with built-in cupboard, lounge dual aspect, kitchen with appliances, main bedroom with two double built-in wardrobes, a single guest bedroom and a nicely appointed bathroom containing a combined shower/bath.
Marshall Court is a pleasant close situated off Main Street within the old part of Balderton Village. This is a well established residential area and within a short walking distance are the excellent range of local amenities including a good primary school, local shops, supermarkets and modern medical/doctors centre and bus services to Newark Town Centre. Balderton is conveniently situated with access to the A1 and A46 trunk roads. There are main line trains from Newark Northgate railway station to London and Edinburgh. Trains from Newark Castle railway station provide regular services to Newark, Lincoln and Nottingham. Recreational amenities managed by Balderton Parish Council include allotments at Glebe Park, Balderton Lake, Balderton Village Centre and the Coronation Street Playing Field and facilities. St Giles Church is a focal part of the village where there are numerous social facilities, a library and a public house.
The property is traditionally constructed with red brick cavity wall elevations under a tiled roof. The garage is brick built with a tiled roof and the end garage of a block of three.
The following accommodation is provided:
Entrance Porch - 2.51m x 1.96m (8'3 x 6'5) - UPVC entrance door and window, laminate floor.
Entrance Hall - Radiator, built-in cupboard, hatch to the roof space.
Kitchen - 3.76m x 2.57m (12'4 x 8'5) - Base units, wall units, working surfaces over, with stainless steel one and a half bowl sink and drainer. Integrated electric oven and hob. Plumbing for automatic washing machine and space for dryer and freestanding fridge freezer. Worcester gas fired central heating boiler, radiator.
Lounge - 5.38m x 3.02m (17'8 x 9'11) - A pleasant room with a dual aspect and French window to the rear garden, double panelled radiator.
Bedroom One - 3.86m x 3.02m (12'8 x 9'11) - Two double built-in wardrobes, radiator.
Bedroom Two - 2.84m x 2.67m (9'4 x 8'9) - Radiator.
Bathroom - White suite comprising combined shower/bath with screen and chrome shower fitting. Basin with cabinets, low suite WC, tiled walls and chrome heated towel rail.
Outside - The property has an open plan frontage and a paved path to the front door. The rear garden is paved and enclosed on the road side area with a 6ft high fence. There is a greenhouse and a personal gate through to the garage block with forecourt parking. The brick built garage has an up and over door.
Services - Mains water, electricity, gas and drainage are all connected to the property.
Tenure - The property is freehold.
Possession - Vacant possession will be given on completion.
Mortgage - Mortgage advice is available through our Mortgage Adviser. Your home is at risk if you do not keep up repayments on a mortgage or other loan secured on it.
Viewing - Strictly by appointment with the selling agents.
Council Tax - This property comes under Newark and Sherwood District Council Tax Band B.
Read less

