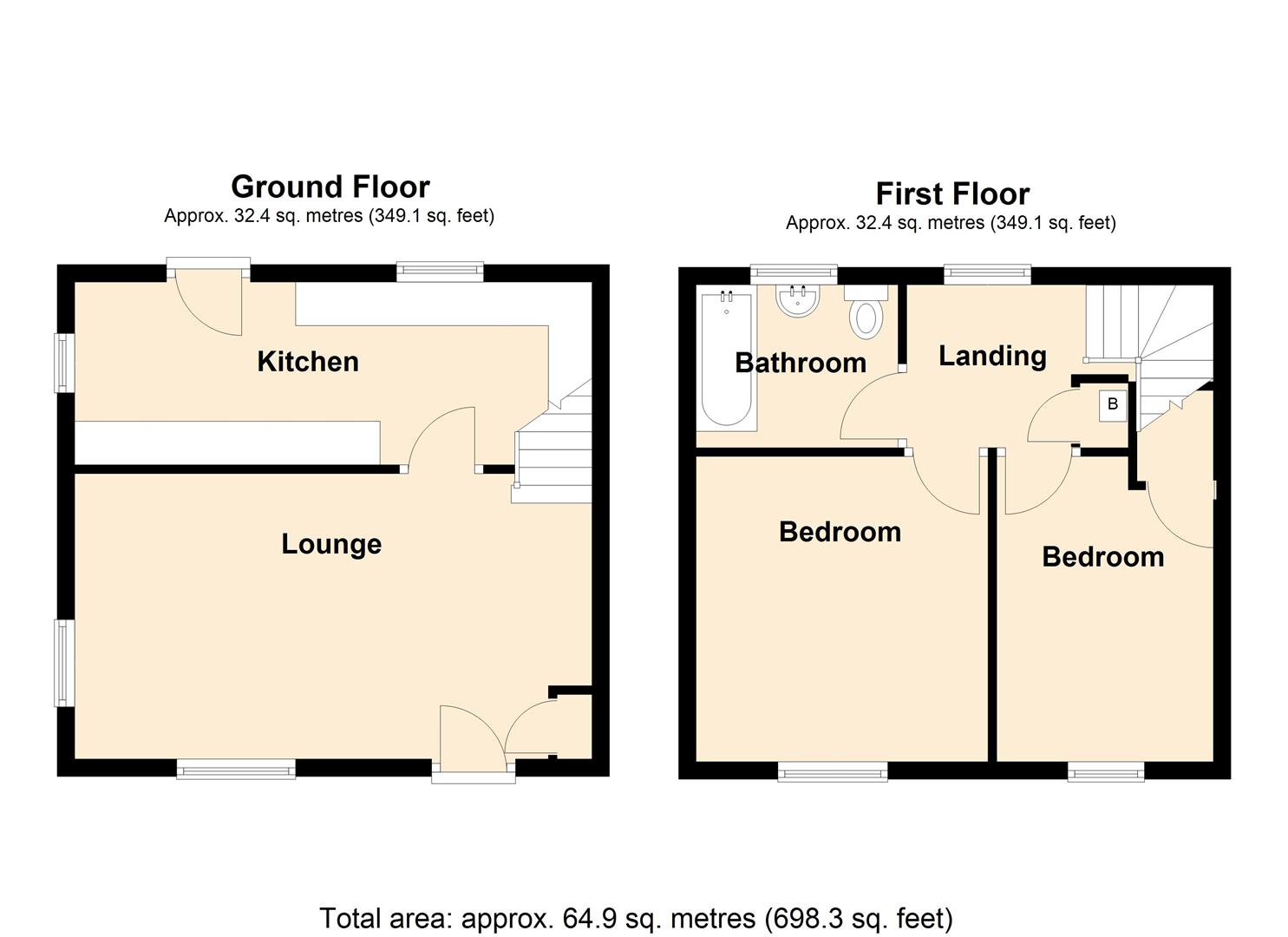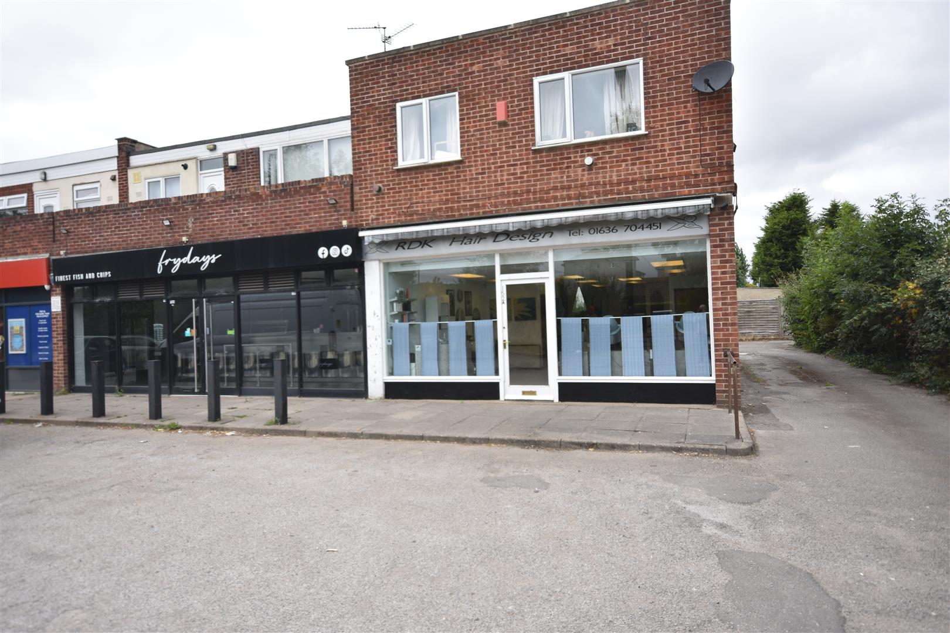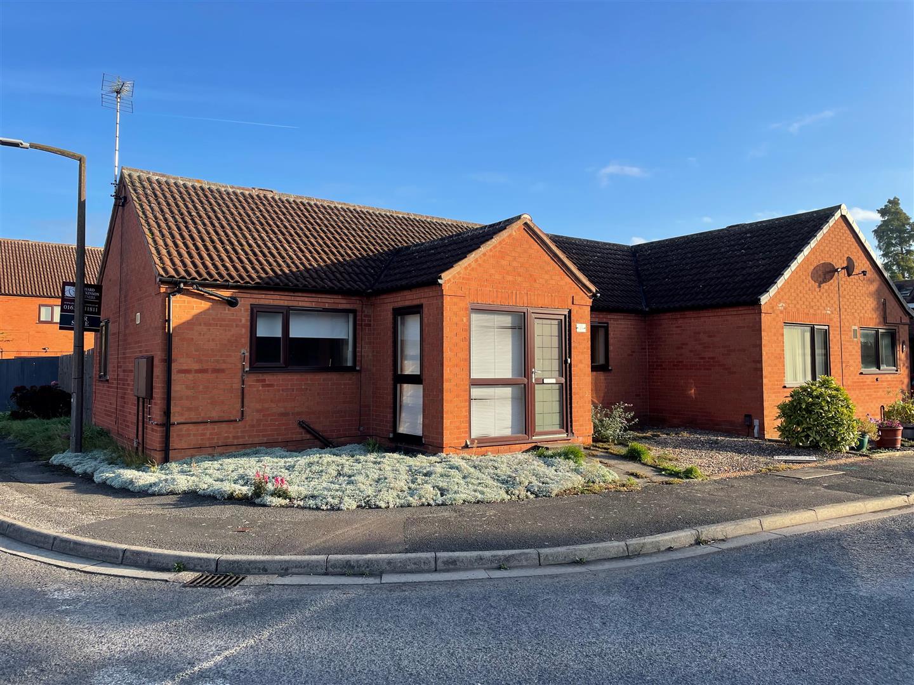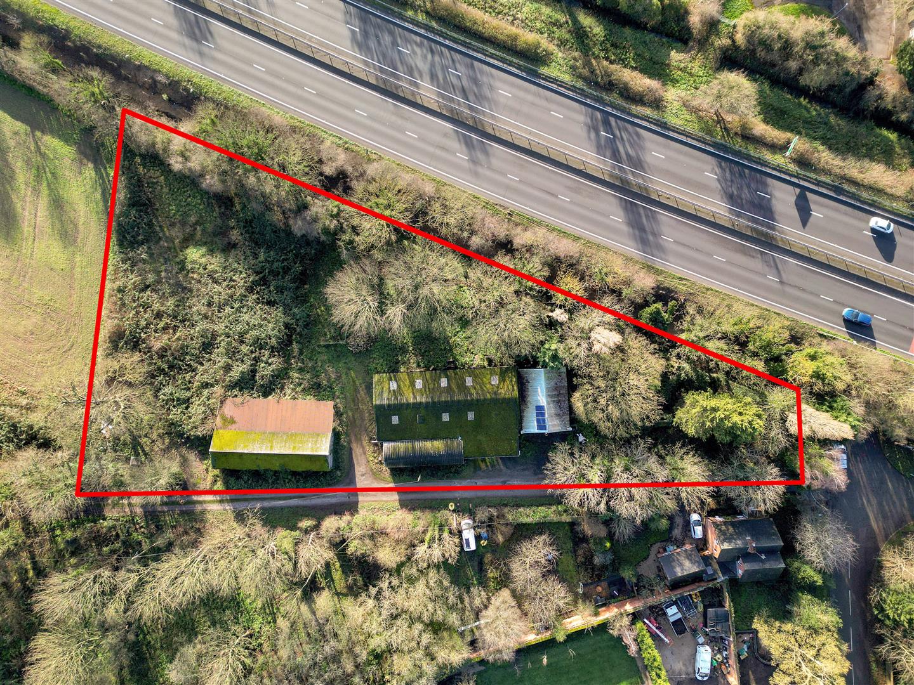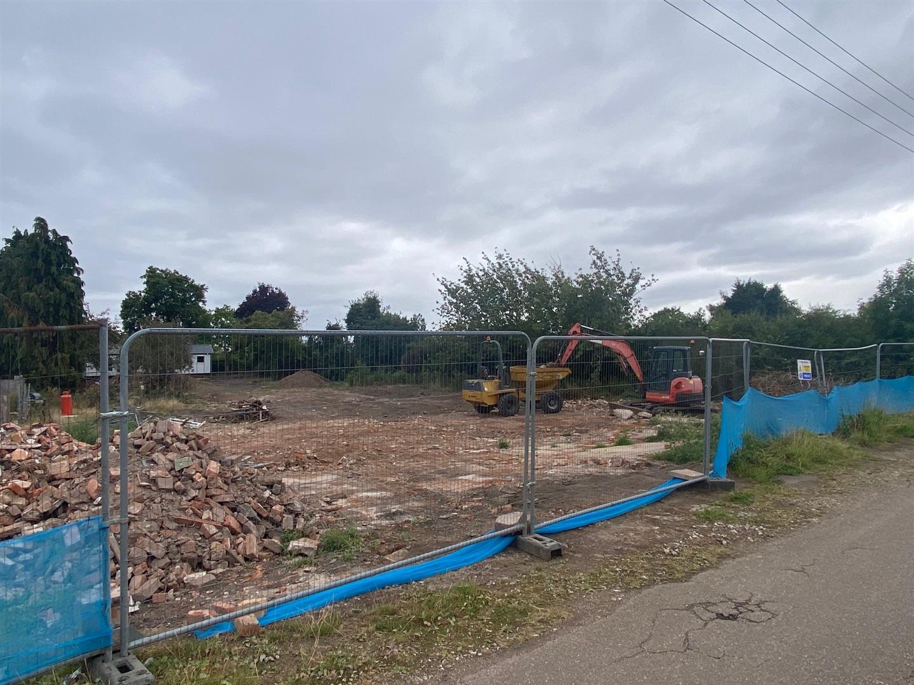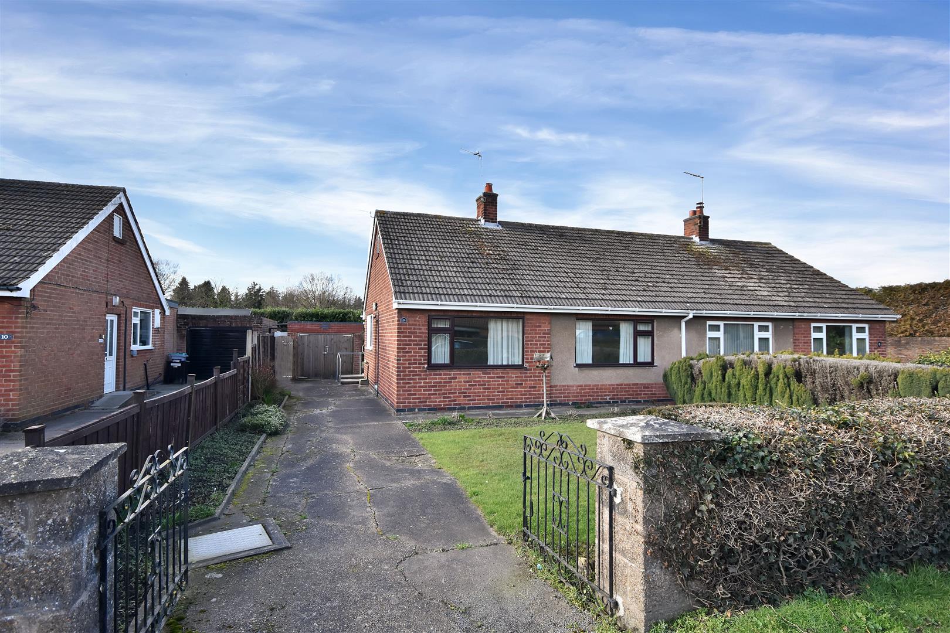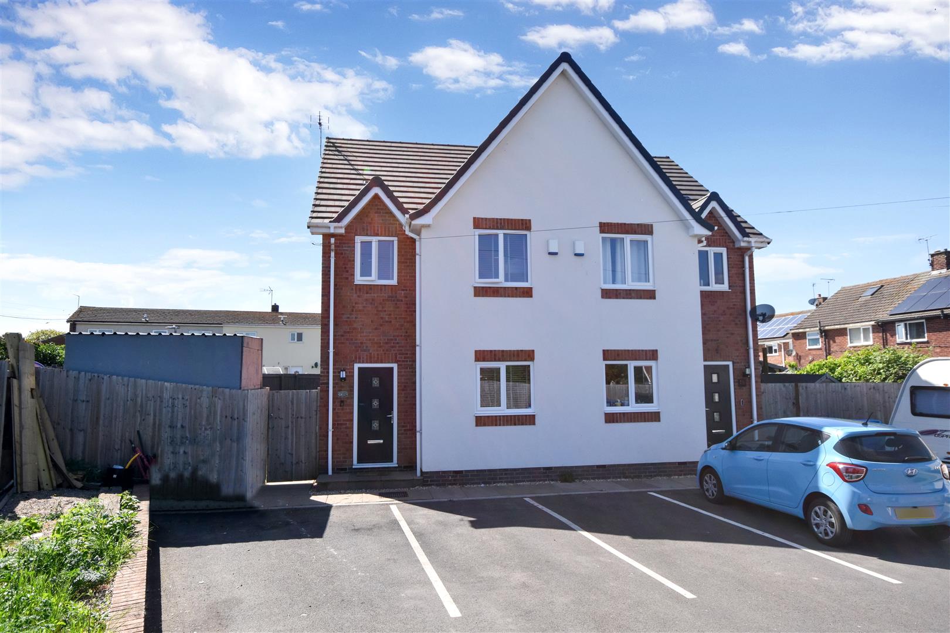Conveniently located on the desirable Handley Court, this charming two bedroom semi-detached house offers a perfect blend of comfort and convenience. With its prime location within walking distance of Newark town centre, residents will enjoy easy access to a variety of shops, restaurants, and local amenities.
The property offers a well-proportioned 19' lounge, providing an inviting space for relaxation and entertainment. The fitted kitchen is a true highlight, featuring solid wood Shaker units, elegant granite countertops, and modern appliances, making it a delightful area for culinary pursuits.
On the first floor, you will find two generously sized double bedrooms, ideal for restful nights and personal retreats. The bathroom is spacious and features a contemporary white suite, ensuring a fresh and modern feel throughout the home.
This well-presented property benefits from gas central heating and double-glazed windows, ensuring warmth and energy efficiency. The enclosed rear garden offers a private outdoor space, perfect for enjoying sunny days or hosting gatherings. Additionally, the driveway provides off-road parking for one vehicle, adding to the convenience of this lovely home.
In summary, this two-bedroom semi-detached house in Handley Court is an excellent opportunity for those seeking a quality residence in a sought-after location. With its modern features and proximity to the town centre, it is sure to appeal to a wide range of buyers.
Conveniently situated in walking distance of excellent local amenities including shops and schools and close to Newark town centre. Local supermarkets include Morrisons, Asda, Waitrose and Aldi. There is also a recently opened M&S food hall. Newark town centre has an attractive, mostly Georgian, Market Square which holds regular markets and has a variety of independent shops, boutiques, bars, restaurants and cafes. Nearby Sconce Hills and Devon Park offers pleasant walking trails and riverside walk and there is the Rumble cafe and children's play park. Newark Northgate railway station has fast trains connecting to London King's Cross with journey times in the region of 1 hour 15 minutes. Newark Castle station has trains connecting to Nottingham, Lincoln and Leicester. There are nearby access points for the A1 and A46 dual carriageways. Newark has primary and secondary schooling of good repute and a General Hospital.
This two bedroom semi detached house is traditionally built with brick elevations under a slate roof covering. The property was built by renowned local developers, Able Homes, during the mid 1980s. The windows are wood framed with double glazed units and the central heating system is gas fired with a new Glow Worm combination boiler installed in 2021. The living accommodation is arranged over two levels and can be described in more detail as follows;
Ground Floor -
Lounge - 5.92m x 3.23m (19'5 x 10'7) - Double glazed windows to the front and side elevations, wooden front entrance door with double glazed light, built in cloaks cupboard, staircase leading to the first floor. Double panelled and single panelled radiator, coved ceiling.
Kitchen - 4.83m x 2.06m (15'10 x 6'9) - Double glazed windows to the rear and side elevations, wooden door with double glazed windows to the rear elevation leading to the garden. Radiator. Fitted kitchen units comprise a range of wood Shaker design base cupboards and drawers with black granite working surfaces above, inset stainless steel one and a half bowl sink. Eye level wall mounted cupboards, double storage cupboard mounted on worktop, tall larder cupboard. Integral appliances include NEFF gas hob, electric double oven, extractor and slimline dishwasher. Additionally there is a Hotpoint automatic washing machine and fridge freezer. Stone tiling to splashbacks.
First Floor -
Landing - 1.88m x 1.85m (6'2 x 6'1) - Double glazed window to rear elevation, built in cupboard housing the Glow Worm, Energy 25C gas combination central heating boiler.
Bedroom One - 3.48m x 3.33m (11'5 x 10'11) - Double glazed window to front elevation, radiator.
Bedroom Two - 3.48m x 2.49m (11'5 x 8'2) - Double glazed window to front elevation, radiator. Built in wardrobe with shelving.
Bathroom - 2.16m x 1.83m (7'1 x 6') - Double glazed window to rear elevation, heated towel rai, One part tiled wall and ceramic tiled floor. Modern white bathroom suite comprising low suite WC, pedestal wash hand basin, panelled bath. wall mounted shower over, glass shower screen, tiling to splashbacks. Extractor fan, LED ceiling lights.
Outside - There is a front garden with a block paved driveway providing off road parking for one car located to the side of the house. Brick built wall with wrought iron gate leading to the enclosed rear garden. This secluded garden area has a closed boarded fence along the rear boundary and a brick wall to the side boundary completing the enclosure. The garden is laid out with lawn, paved patio terrace and pathways. There is an outside tap.
Tenure - The property is freehold.
Services - Mains water, electricity, gas and drainage are all connected to the proper The central heating is gas fired with a Glow Worm combination boiler installed in 2021..
Possession - Vacant possession will be given on completion.
Mortgage - Mortgage advice is available through our Mortgage Adviser. Your home is at risk if you do not keep up repayments on a mortgage or other loan secured on it.
Council Tax - The property comes under Newark and Sherwood District Council Tax Band B.
Read less

