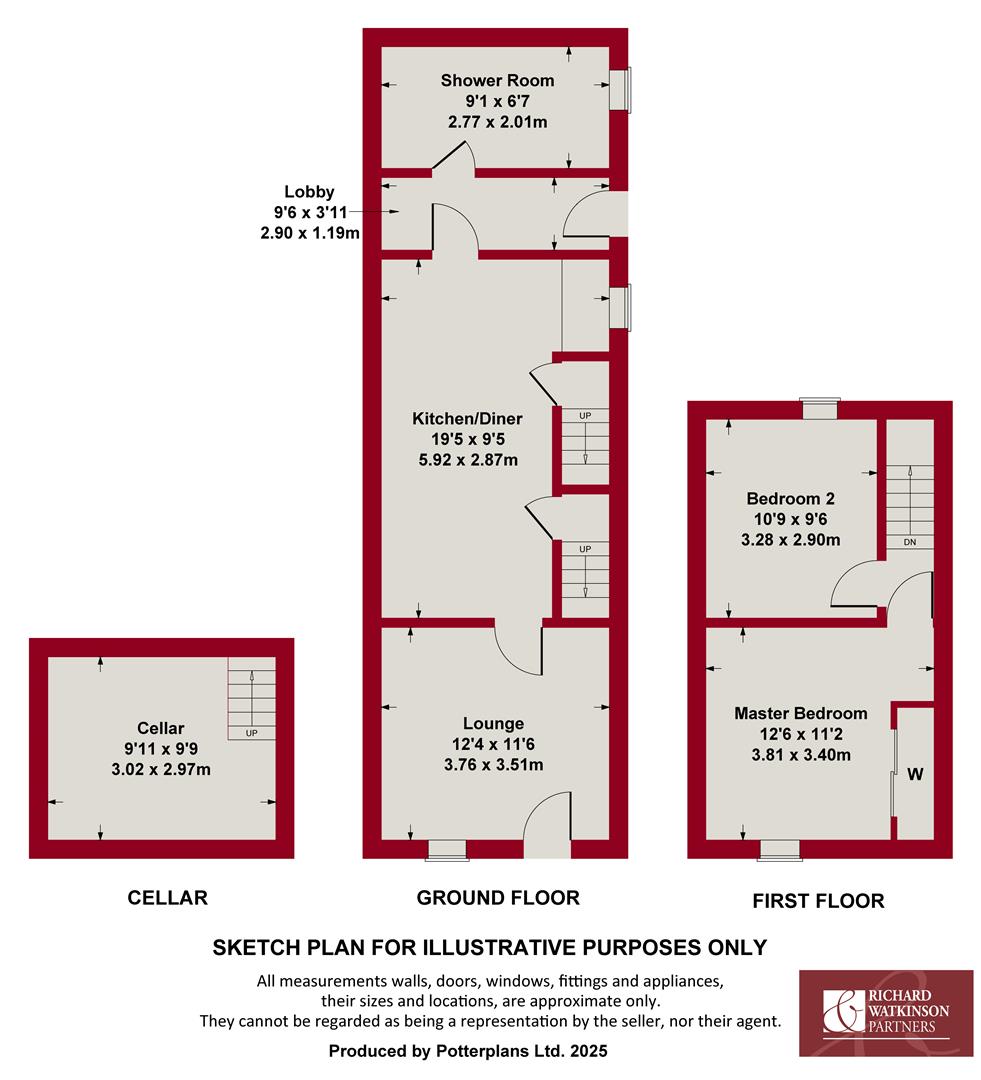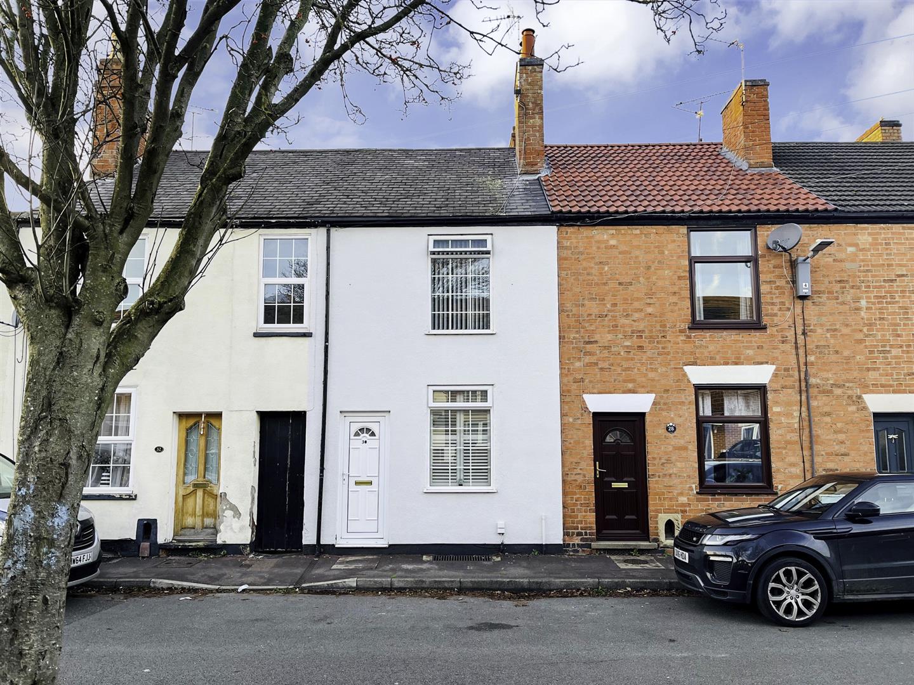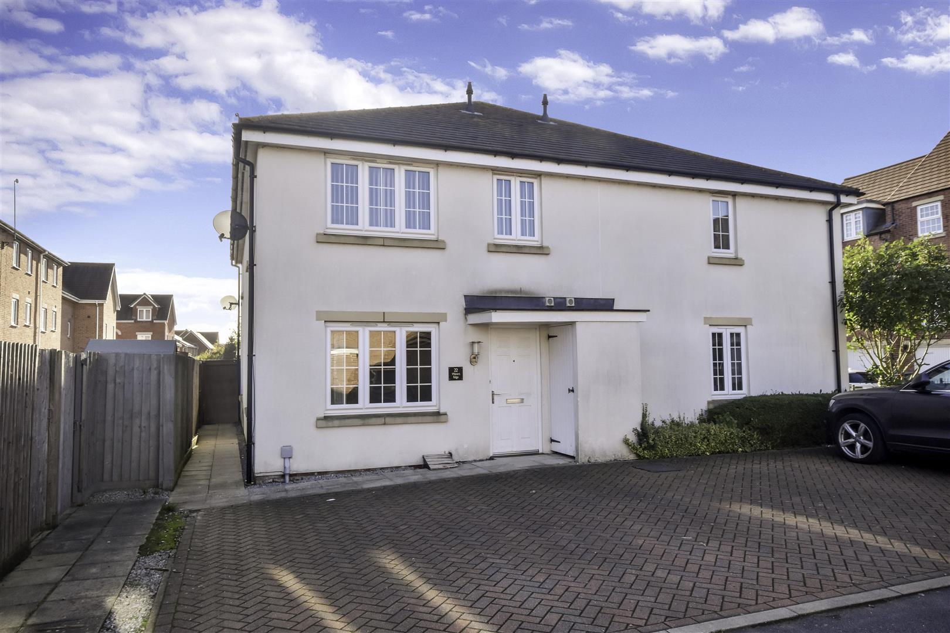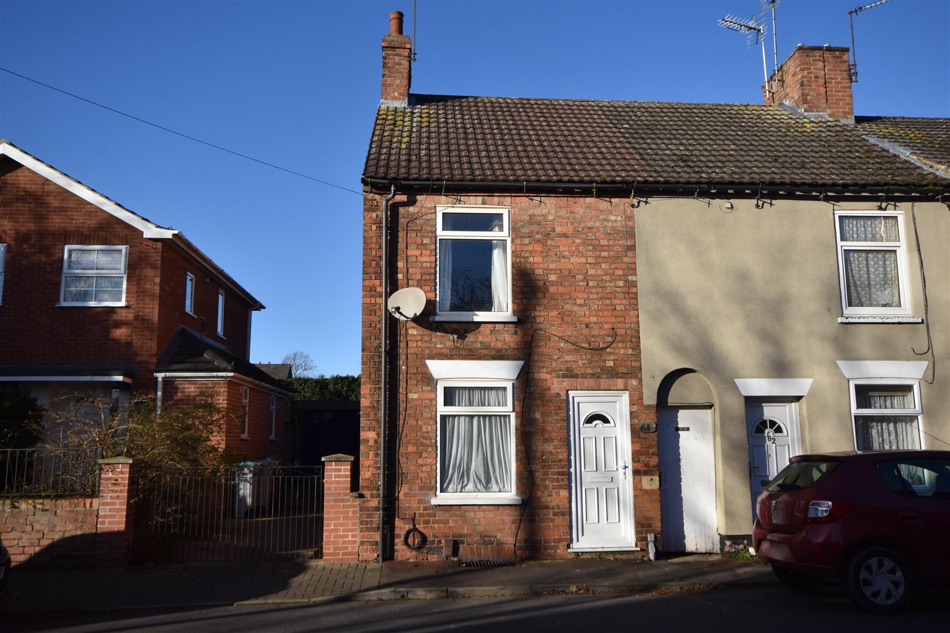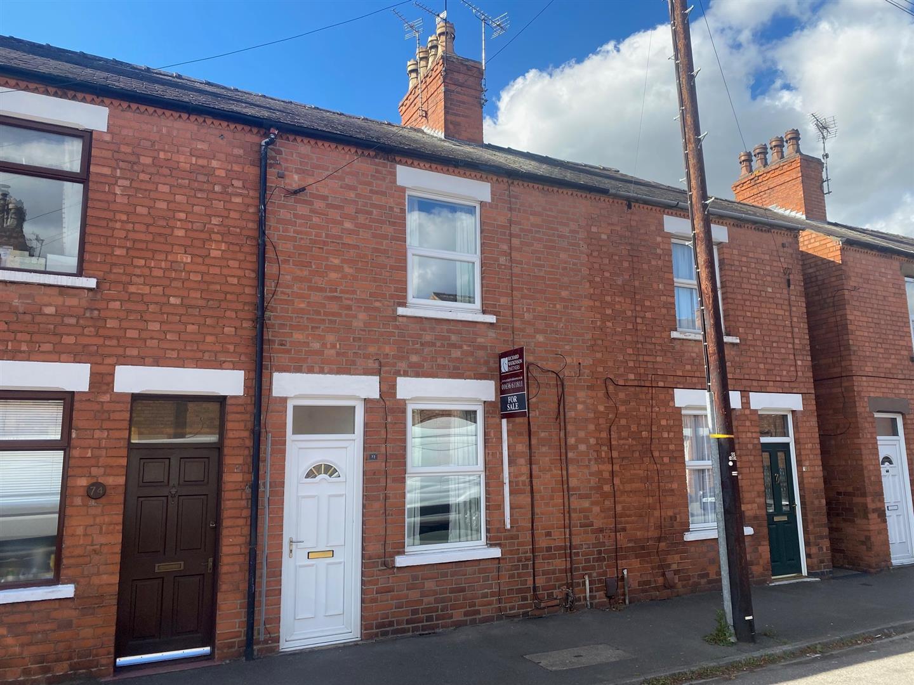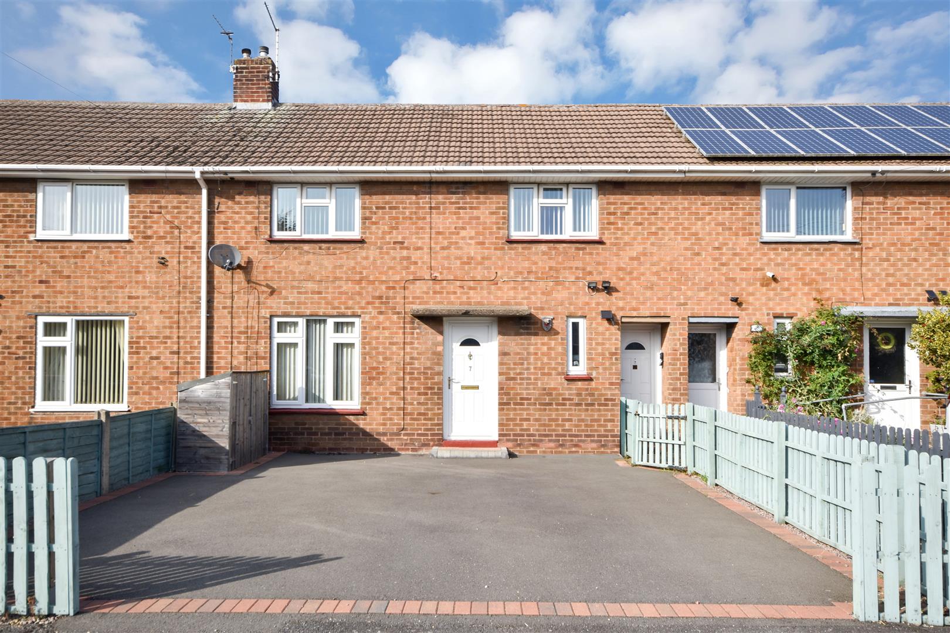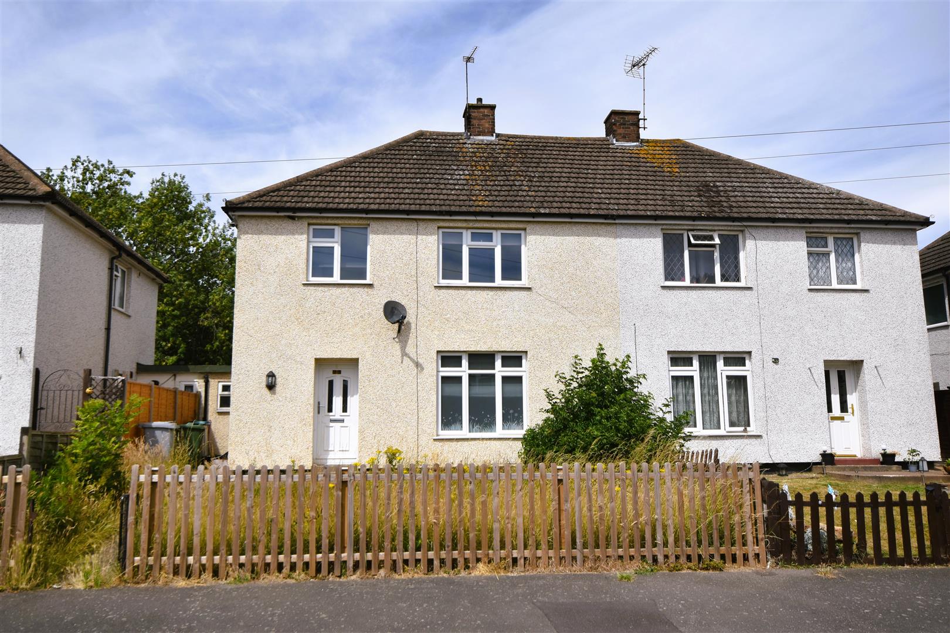Situated on King Street in the charming town of Newark, this delightful extended two-bedroom end terrace house presents an excellent opportunity for first-time buyers or investors. This characterful property seamlessly combines a blend of modern living and comfort.
This well presented extended two bedroom end terrace presents a great opportunity for first time buyers and investors alike. The ground floor boasts an inviting lounge with fireplace, an open plan dining kitchen area which is 19' long with modern fitted units and a Velux skylight, creating a bright environment. A rear lobby has space a washing machine. In addition, there is a useful ground floor shower room fitted with a modern white suite including a double shower enclosure.
The first floor provides two double bedrooms with one of them having an integrated cupboard and the other having new fitted wardrobes giving a modern feel for the property.
To the side of the property, there is a shared passage way allowing access to the rear garden which provides a high walled area, with a private and ample space, laid to lawn with a stone patio terrace. The air source heat pump unit which was installed in May 2025 provides central heating to the house. Kings Street which is a no through road. Viewing is highly recommended.
King Street is conveniently located within walking distance of excellent local amenities including the local primary school, shops and amenities in Newark Town Centre. Local supermarkets include Morrisons, Asda, Waitrose and Aldi. Newark Town Centre has an attractive mostly Georgian Market Square which holds regular markets and has a variety of independent shops, boutiques, bars, restaurants and cafes. Newark Northgate Railway Station has fast trains connecting to London King's Cross with journey times in the region of 1 hour 15 minutes. Newark Castle Station has trains connecting to Nottingham, Lincoln and Leicester. There are nearby access points for the A1 and A46 dual carriageways. Newark has primary and secondary schooling of good repute and a General Hospital.
The property is traditionally built with brick elevations under a tiled roof. The central heating is by an air source heat pump and there are replacement UPVC double glazed windows. The following accommodation is provided:
Ground Floor -
Lounge - 3.73m x 3.51m (12'03 x 11'06) - With terracotta tile flooring, one radiator, two built in wooden cupboards, uPVC double glazed window to the front and fireplace.
Kitchen & Dining Area - 6.02m x 2.97m (19'09 x 9'09) - UPVC double glazed window to side elevation and Velux skylight allowing plenty of natural light, radiator. Refitted modern design kitchen units comprise base cupboards and drawers, working surfaces above, inset sink and drainer with mixer tap, wall mounted cupboards, plumbing and space for dishwasher. Integrated appliances include an Indesit Schott Ceran electric induction hob and a built in Hotpoint electric oven.
Door and steps leading to cellar.
Cellar - 3.05m x 2.87m (10'00 x 9'05) - Brick walls and flooring with Barrel vaulted ceiling.
Lobby - 2.84m x 1.19m (9'04 x 3'11) - With Vinyl flooring, water tank, space and plumbing for washing machine. uPVC double glazed side door to the rear garden.
Shower Room - 2.79m x 2.01m (9'02 x 6'07) - Vinyl flooring, fully tiled walls, uPVC double glazed obscure glass window and extractor. Modern white suite comprising, low suite W.C, wash hand basin with vanity cabinet under and a double walk in shower enclosure with glass screen and a wall mounted shower.
First Floor -
Bedroom One - 4.47m x 3.40m (14'08 x 11'02) - uPVC double glazed window to the front elevation, one radiator. Built in cupboard and new fitted wardrobes.
Bedroom Two - 3.43m x 2.90m (11'03 x 9'06) - uPVC double glazed windows to the rear elevation and one radiator and Integrated cupboard.
Outside - The Private rear garden is accessed through the shared passage and laid out with a stone paved patio terrace, lawned area and there is a useful timber storage shed. Air source heat pump unit which was installed in May 2025.
Services - Mains water, electricity, gas and drainage are all connected to the property.
Tenure - The property is freehold.
Mortgage - Mortgage advice is available through our Mortgage Adviser. Your home is at risk if you do not keep up repayments on a mortgage or other loan secured on it.
Viewing - Strictly by appointment with the selling agents.
Council Tax - The property comes under Newark and Sherwood District Council Tax Band A.
Read less

