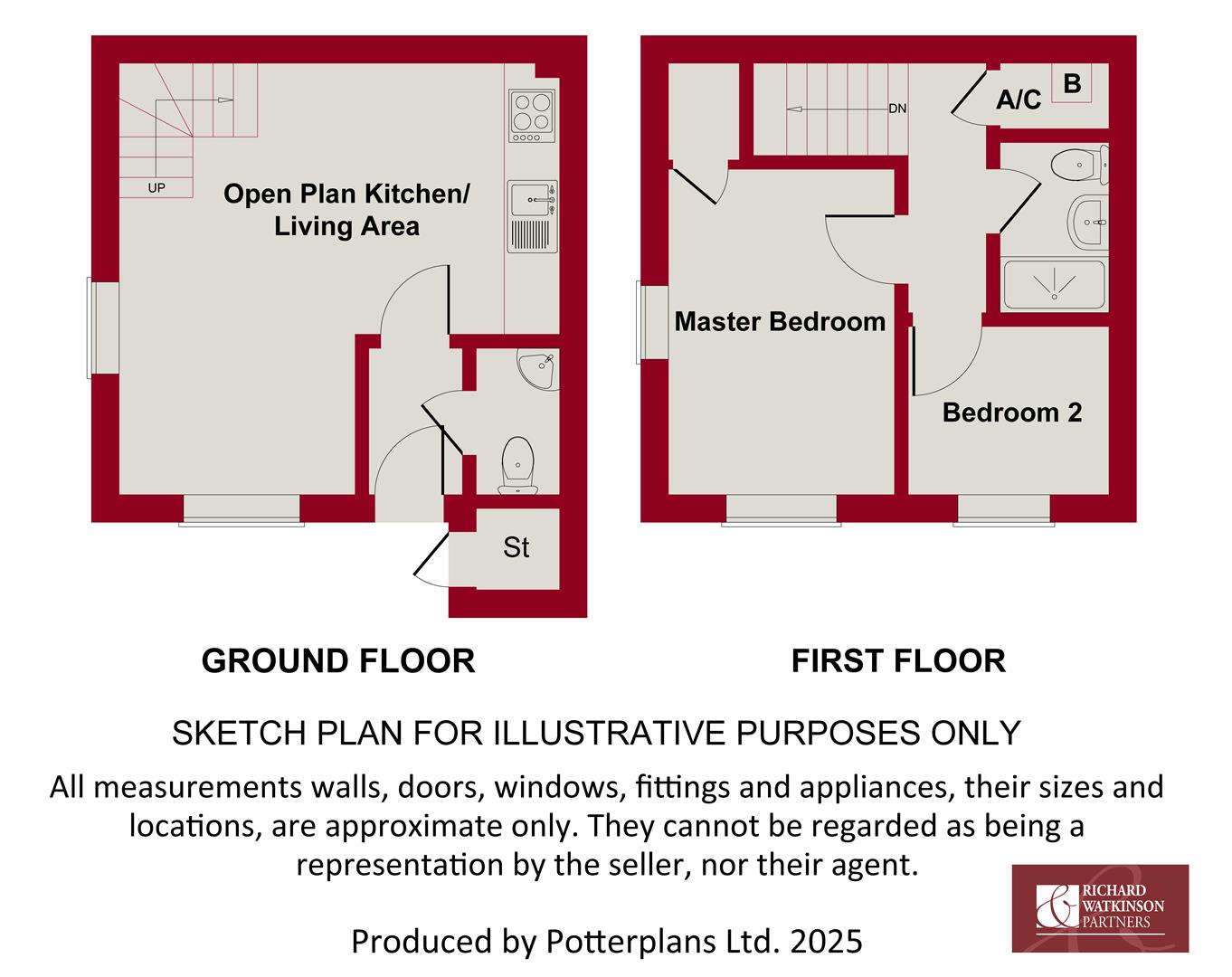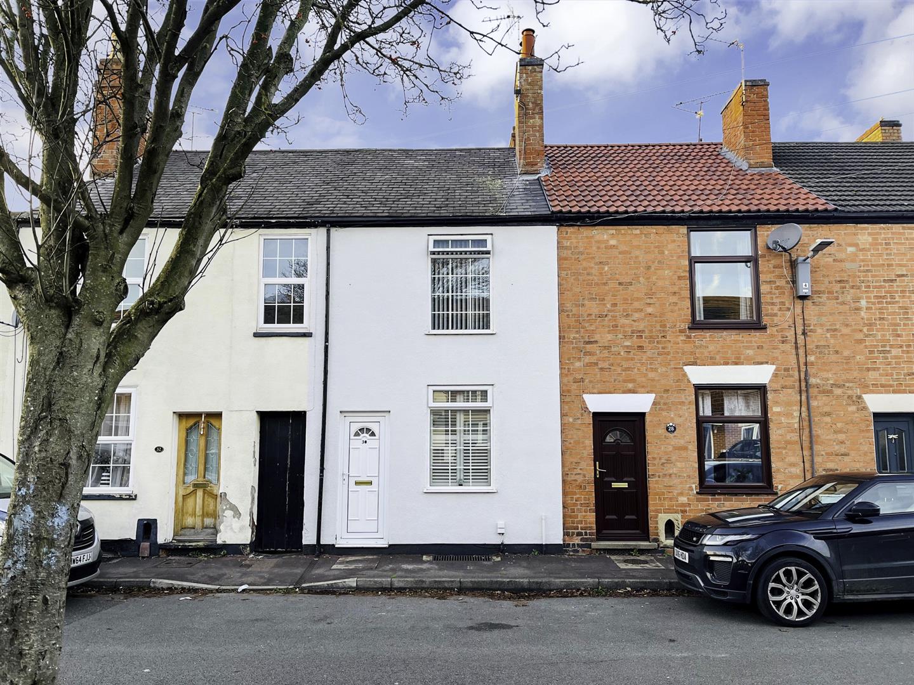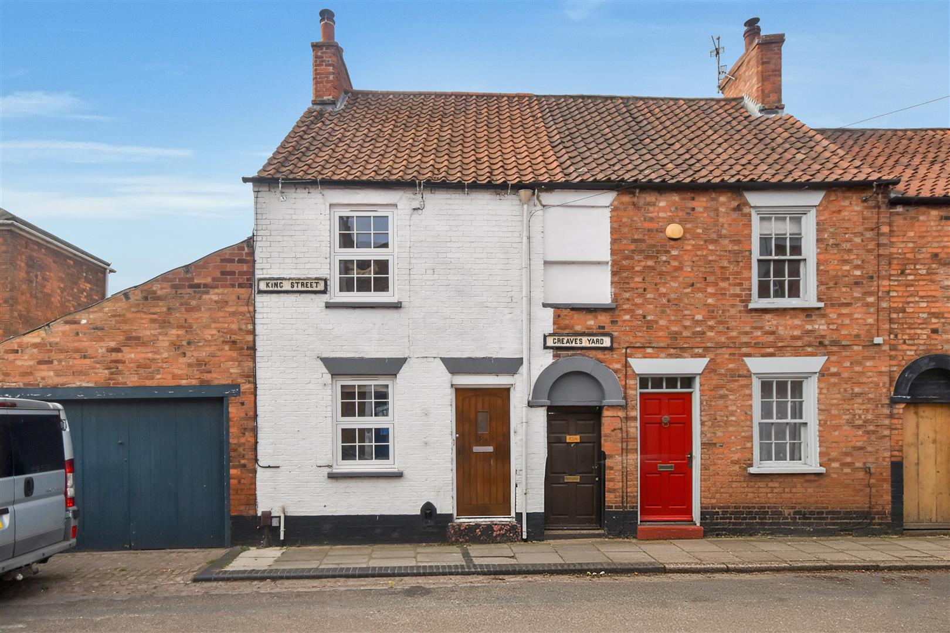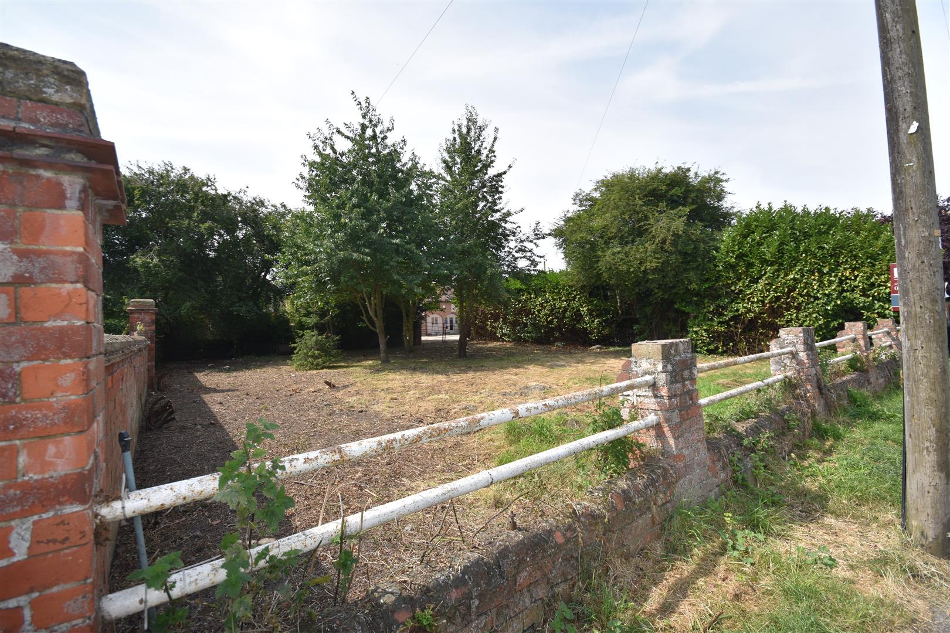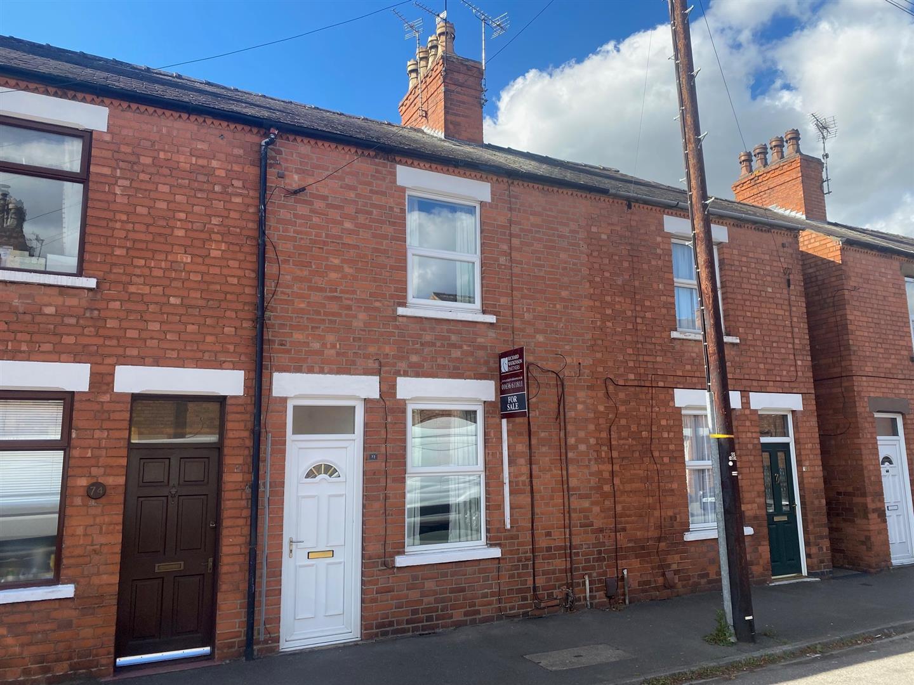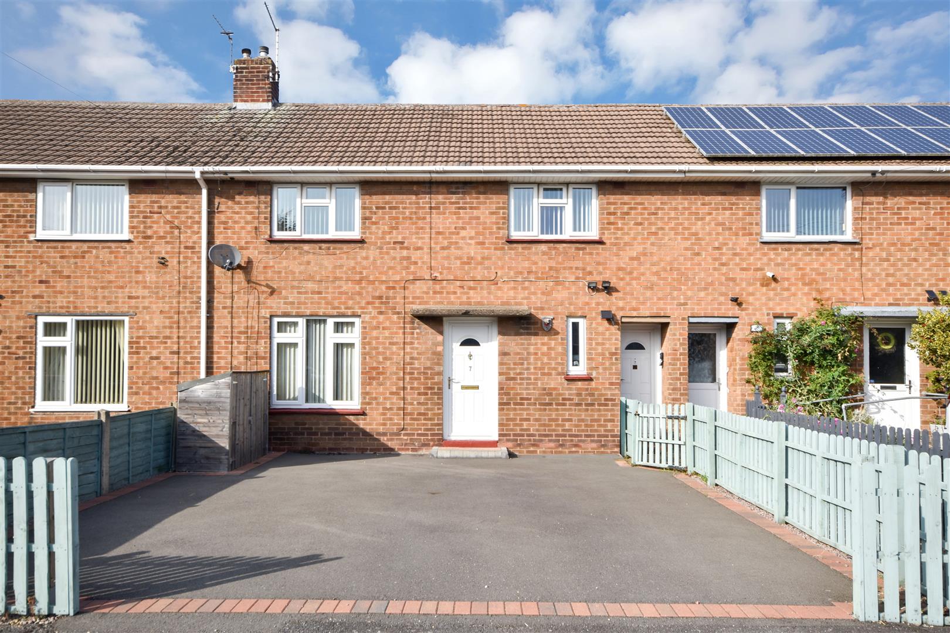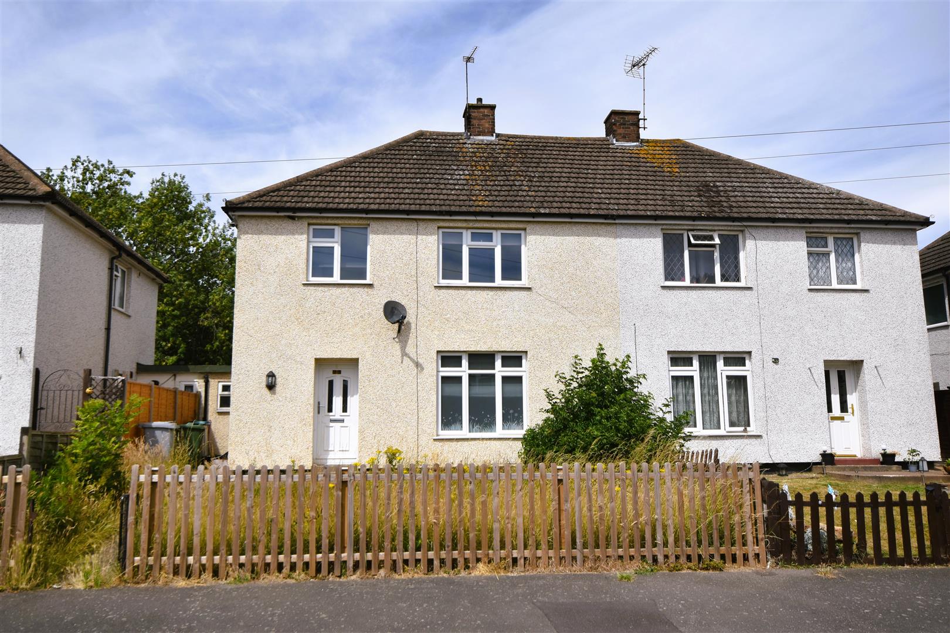Situated on the lovely Waters Edge, this delightful two bedroom terraced house offers a perfect blend of modern living and convenience. With a contemporary style open plan living room and kitchen, two well-appointed bedrooms, this property is ideal for individuals or couples seeking a comfortable home.
The open plan living area seamlessly integrates with a modern kitchen, featuring stylish units and Zanussi appliances that cater to all your culinary needs. The property benefits from gas central heating and uPVC double glazed windows, ensuring warmth and energy efficiency throughout the year.
As you enter, you will find a welcoming hallway that leads to a convenient WC, open plan living room and kitchen while the first floor layout offers two bedrooms and a stylish shower room, adding to the practicality of the home. The allocated car parking space is a valuable addition, providing ease of access to your residence.
Situated within a riverside development, this modern quarter house is just a short stroll from Newark's vibrant town centre and the Newark Northgate railway station which has trains connecting to London Kings Cross in around 75 minutes, making it an excellent choice for commuters and those who enjoy the amenities of town life.
Newark town centre has supermarkets including Waitrose, Morrisons, ASDA and Aldi. Additionally there is a nearby M&S food hall, Majestic Wine and a B&Q. Newark's historic centre includes the Castle standing on the banks of the River Trent, a pretty mostly Georgian market square, which has regular markets, a range of interesting shops, including a recently opened Waterstones book shop, and a variety of quality bars, restaurants and cafe's including Costa and Starbucks. Newark also has primary and secondary schools of good repute and a general hospital.
This property presents a wonderful opportunity to embrace a contemporary lifestyle in a desirable location. Whether you are looking to buy or rent, this charming home is sure to impress.
A modern quarter house constructed of rendered elevations under a tiled roof covering. The windows are uPVC double glazed and the central heating is gas fired with a combination boiler. The living accommodation is arranged over two levels and can be described in more detail as follows:
Ground Floor -
Entrance Hall - 1.65m x 1.02m (5'5 x 3'4) - Composite front entrance door.
Wc - With a modern white suite comprising low suite WC and a corner pedestal wash hand basin, extractor fan, radiator. Wall mounted electric consumer unit.
Open Plan Living Room And Kitchen - 5.05m x 2.90m (16'7 x 9'6) - (plus kitchen area 10'8 x 7'1)
UPVC double glazed windows to the front and side elevations, two double panelled radiators. Staircase leading to the first floor. Five double power points, television point and telephone point. Fitted gloss cream kitchen units comprise of base cupboards and drawers, working surfaces over. Inset stainless steel sink and drainer with mixer tap, metro tiling to splashbacks. Plumbing and space for automatic washing machine. Integral Zanussui appliances include electric oven, gas hob and extractor. Stainless steel splashback, wall cupboards and wine rack.
First Floor -
Landing - Radiator, loft access hatch. Walk in cupboard with an Ideal Logic combi 35 gas boiler.
Bedroom One - 3.78m x 2.59m (12'5 x 8'6) - UPVC double glazed windows to front and side elevations, radiator, television point, telephone point. Three double power points. Large built in storage cupboard over stairs.
Bedroom Two - 2.36m x 2.03m (7'9 x 6'8) - Radiator, uPVC double glazed window to front elevation, two double power points.
Shower Room - 2.06m x 1.37m (6'9 x 4'6) - Ideal Standard white suite comprising pedestal wash hand basin and low suite WC, double shower with sliding glass screen. Tiling to walls and a wall mounted shower. Extractor fan and radiator.
Outside - The property has a pleasant courtyard setting. There is one allocated car parking space. Storm porch to the front entrance incorporating the integral storage shed.
Tenure - The property is freehold.
Services - Mains water, electricity, gas and drainage are all connected to the property. The central heating is gas fired with a combination boiler located in the first floor landing cupboard.
Possession - Vacant possession will be given on completion.
Viewing - Strictly by appointment with the selling agents.
Mortgage - Mortgage advice is available through our Mortgage Adviser. Your home is at risk if you do not keep up repayments on a mortgage or other loan secured on it.
Council Tax - The property comes under Newark and Sherwood District Council Tax Band A.
Read less

