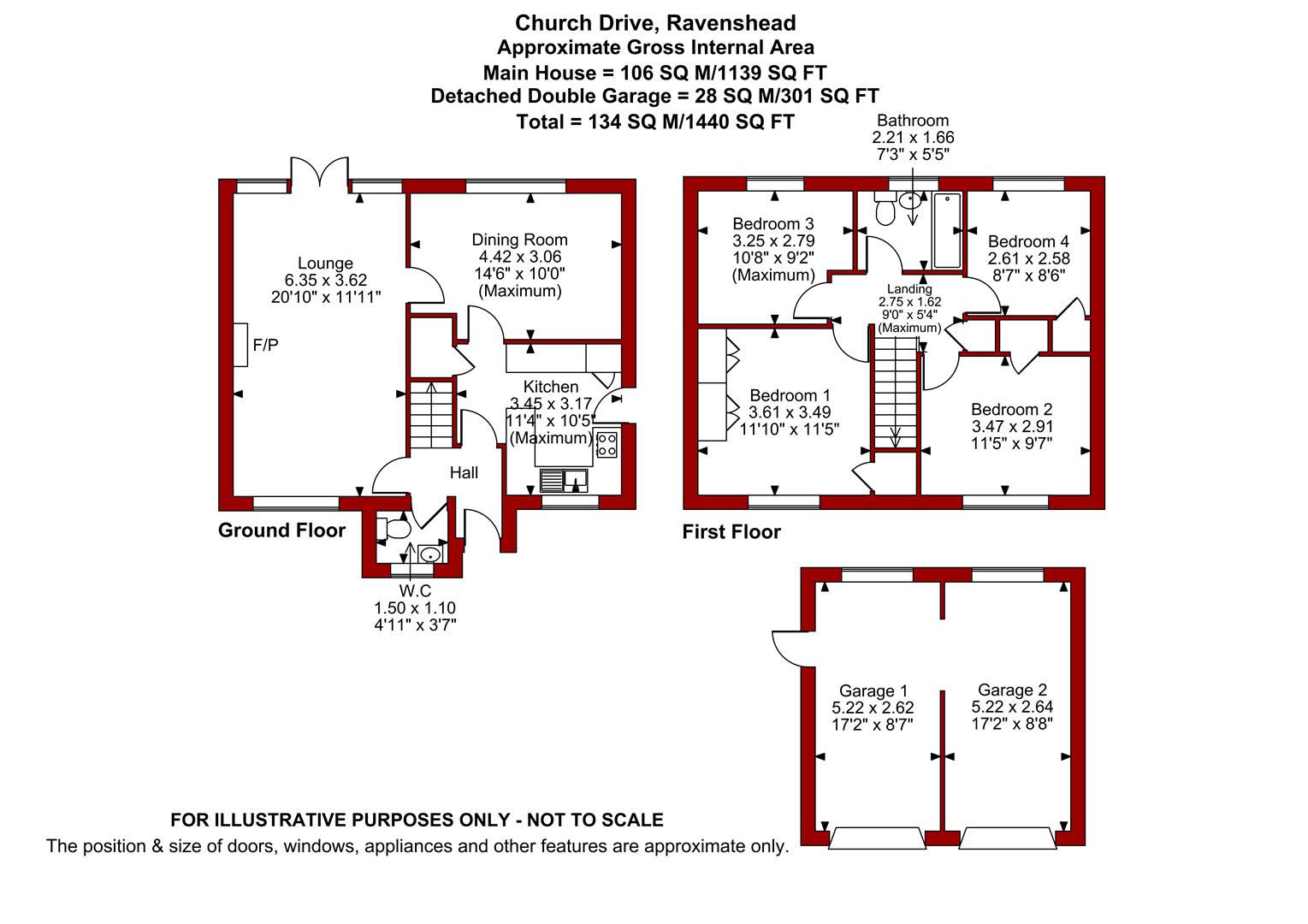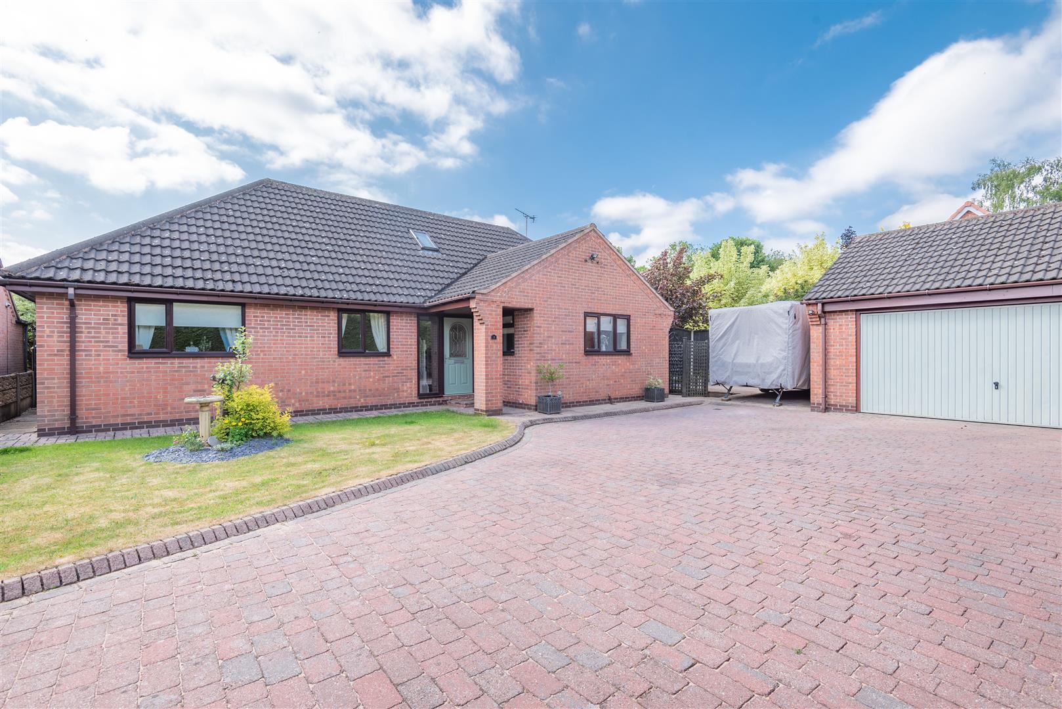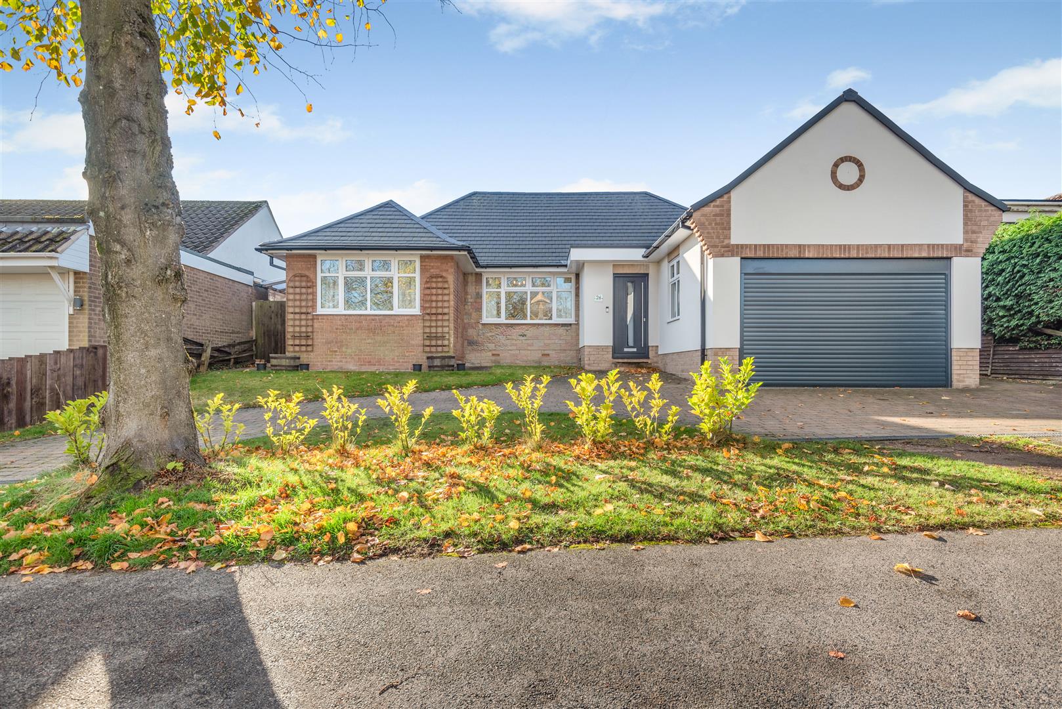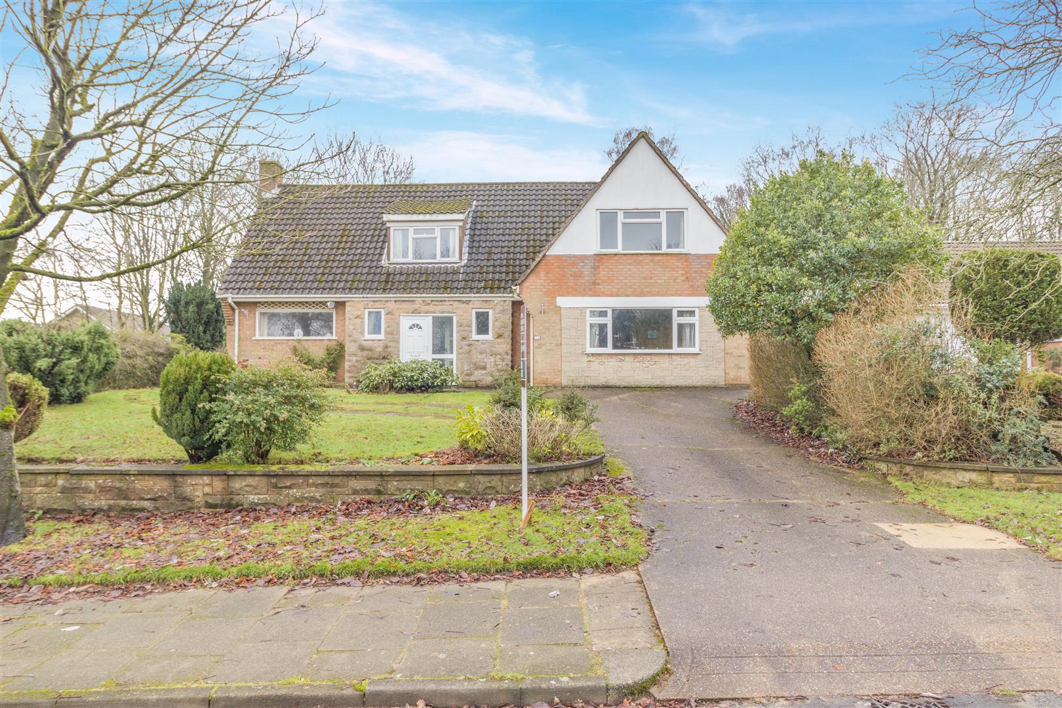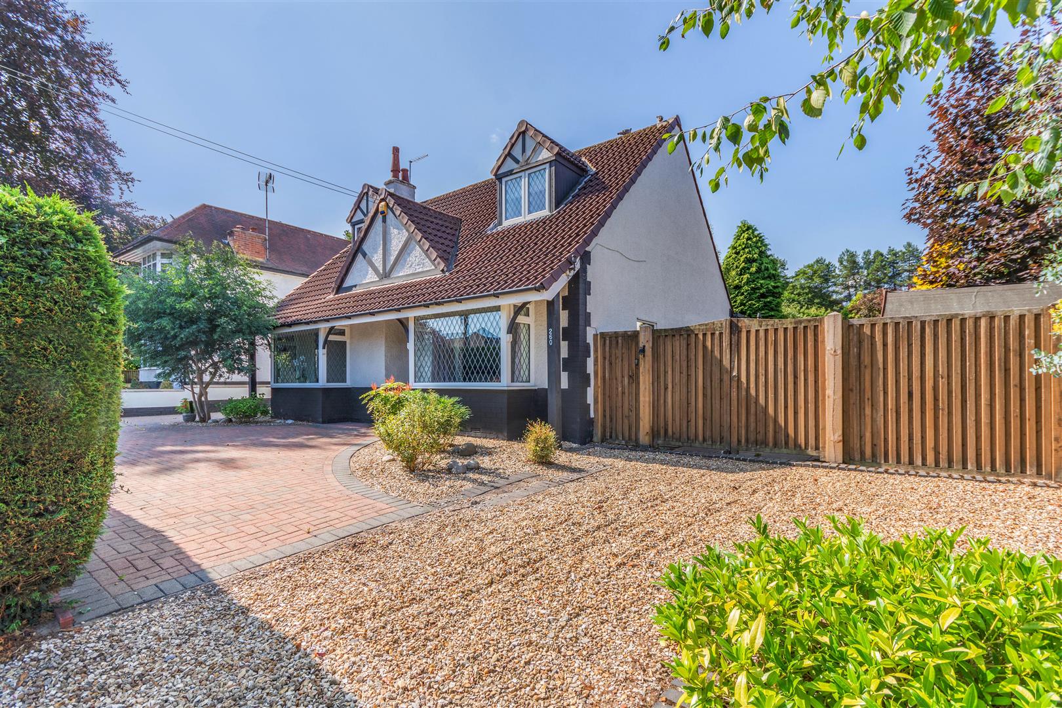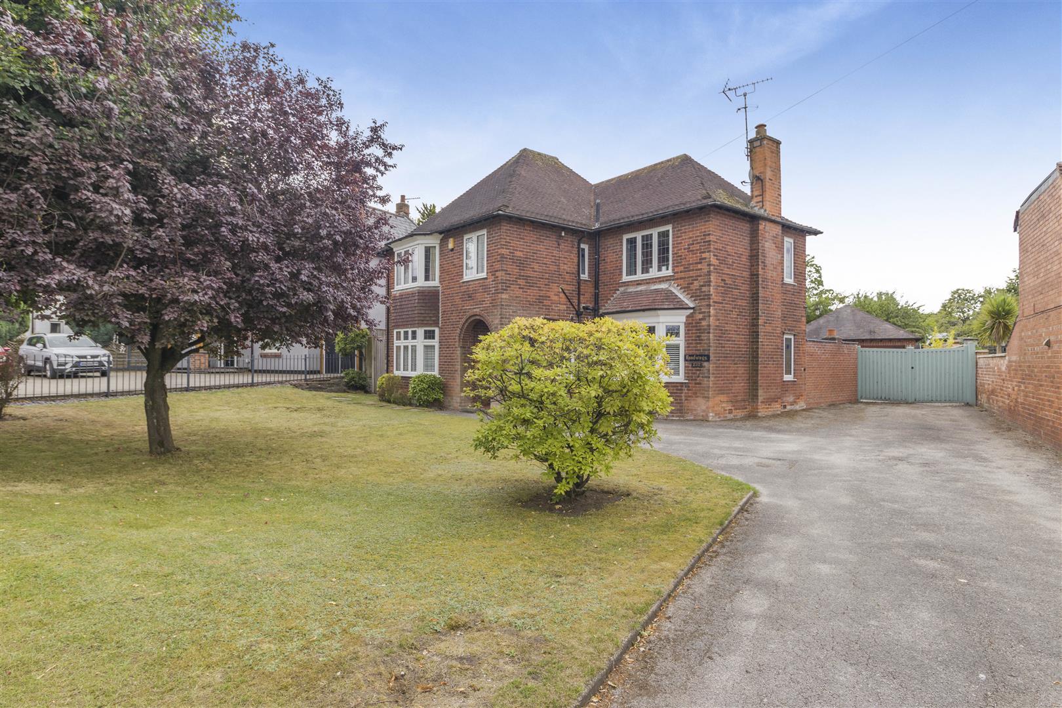** NO CHAIN ** A four bedroom detached house with huge potential, occupying a large corner plot extending to circa 0.21 of an acre in one of Ravenshead's most desirable locations.
Occupying a large corner plot extending to circa 0.21 of an acre, this four bedroom detached house with a detached double garage offers huge potential for significant extension to the side subject to obtaining necessary planning permission.
The property was built in the 1960s and this is the first time the property has been offered to the market since the 1980s. The property is well presented throughout with gas central heating and UVPC double glazing. The ground floor layout of accommodation comprises an entrance hall, downstairs WC, dual aspect lounge, dining room and a kitchen. The first floor landing leads to four bedrooms and a family bathroom.
The property is offered to the market with the benefit of no upward chain.
Outside - The property occupies a fabulous corner plot extending to circa 0.21 of an acre with beautifully well maintained gardens to three sides. There is a huge frontage with large, well maintained lawns either side of a driveway which leads to a detached double garage equipped with power and light. A gate between the house and garage provides access to the rear and side gardens. To the rear and side of the property, there is an L-shaped paved patio extending across the full width of the house which continues behind the garage. Two steps lead up to a large lawn with a lovely rockery area with plants and shrubs, and a further patio and with greenhouse in the corner of the plot. The corner plot is enclosed on all sides mainly laid to lawn which extends to the side enclosed on all sides by fencing and established hedgerow and conifer boundaries.
Location - Ravenshead is conveniently located for travel and commuting, with excellent transport links to both Nottingham and Mansfield. Junction 27 of the M1 motorway just 6 miles away. The village has its own community transport organisation and there is a regular commercial bus from Ravenshead to both Mansfield and Nottingham. The nearest train station is in Mansfield with regular services to Worksop and Nottingham. A little further away, Nottingham train station has regular services to Sheffield, Birmingham, and London. Ravenshead has a good range of local amenities, including a local convenience store, a Sainsbury's local, a thriving farm shop and several pubs. One of the pubs, The Hutt, occupies a delightful 15th century building, erected on the site of a Royal Hutt, one of seven built to house the men patrolling Sherwood Forest to protect the King's deer. Ravenshead Leisure Centre is a short walk away, which has two sports halls, tennis courts, a ball court and football pitches. There is also a purpose built Village Hall, which hosts a wide range of activities from badminton and ballroom dancing to yoga and zumba. Abbey Gates Primary School, rated "Outstanding" and Ravenshead Church of England Primary School, rated "Good" are both a short walk away, and Cherubs Longdale Nursery is just over a mile away.
AN OBSCURE UPVC DOUBLE GLAZED FRONT ENTRANCE DOOR PROVIDES ACCESS THROUGH TO THE:
Entrance Hall - With radiator and stairs to the first floor landing.
Downstairs Wc - 1.47m x 1.07m (4'10" x 3'6") - Having a low flush WC. Wall hung wash hand basin with tiled splashbacks. Radiator and obscure double glazed window to the front elevation.
Lounge - 6.38m x 3.61m (20'11" x 11'10") - Having a stone and tiled fireplace with inset electric fire. Two radiators, floor-to-ceiling double glazed window to the front elevation and two double glazed windows to the rear elevation either side of french doors providing access on to the rear garden.
Dining Room - 4.39m x 3.05m (14'5" x 10'0") - With radiator and double glazed window to the rear elevation.
Kitchen - 3.40m x 3.15m (11'2" x 10'4") - Having wall cupboards, base units and drawers with work surfaces. Inset sink with drainer and mixer tap and tiled splashbacks. Space and plumbing for a washing machine. Space for a freestanding cooker and space for a fridge. Built-in pantry cupboard with shelving. Understairs cloaks cupboard. Radiator, double glazed window to the front elevation and obscure UPVC double glazed side entrance door.
First Floor Landing - With radiator, loft hatch and airing cupboard housing the Baxi combi boiler.
Bedroom 1 - 3.58m x 3.48m (11'9" x 11'5") - Having fitted wardrobes with hanging rails and shelving. Plus separate built-in wardrobe with hanging rail and shelf above. Radiator and double glazed window to the front elevation with particularly pleasant views looking out on Church Drive and Lea Road.
Bedroom 2 - 3.45m x 2.84m (11'4" x 9'4") - Having a built-in wardrobe with hanging rails and shelf above. Radiator and double glazed window to the front elevation with particularly pleasant views looking out on Church Drive and Lea Road.
Bedroom 3 - 3.18m x 2.79m (10'5" x 9'2") - With radiator and double glazed window to the rear elevation.
Bedroom 4 - 2.59m x 2.57m (8'6" x 8'5") - Having a built-in wardrobe with hanging rails and shelf above. Radiator and double glazed window to the rear elevation.
Family Bathroom - 2.21m x 1.63m (7'3" x 5'4") - Having a panelled bath with electric Mira shower over. Pedestal wash hand basin. Low flush WC. Tiled walls, radiator and obscure double glazed window to the rear elevation.
Garage 1 - 5.26m x 2.62m (17'3" x 8'7") - Equipped with power and light. Up and over door. Obscure double glazed window to the rear elevation and side door access. Open access to:
Garage 2 - 5.26m x 2.64m (17'3" x 8'8") - Equipped with power and light. Up and over door. Obscure double glazed window to the rear elevation.
Viewing Details - Strictly by appointment with the selling agents. For out of office hours please call Alistair Smith, Director at Richard Watkinson and Partners on 07817-283-521.
Tenure Details - The property is freehold with vacant possession upon completion.
Services Details - All mains services are connected.
Mortgage Advice - Mortgage advice is available through our independent mortgage advisor. Please contact the selling agent for further information. Your home is at risk if you do not keep up with repayments on a mortgage or other loan secured on it.
Fixtures & Fittings - Any fixtures and fittings not mentioned in these details are excluded from the sale price. No services or appliances which may have been included in these details have been tested and therefore cannot be guaranteed to be in good working order.
Read less

