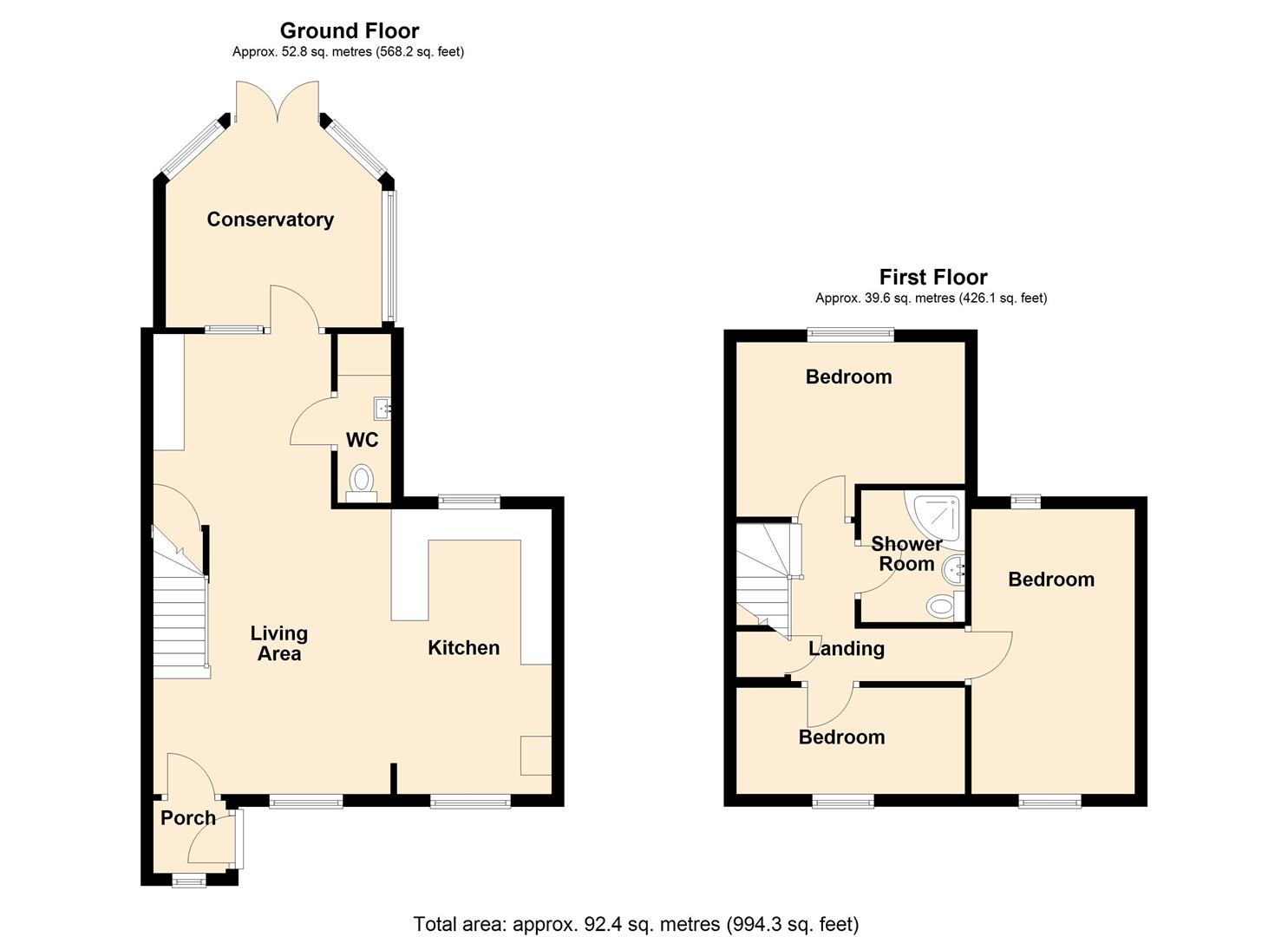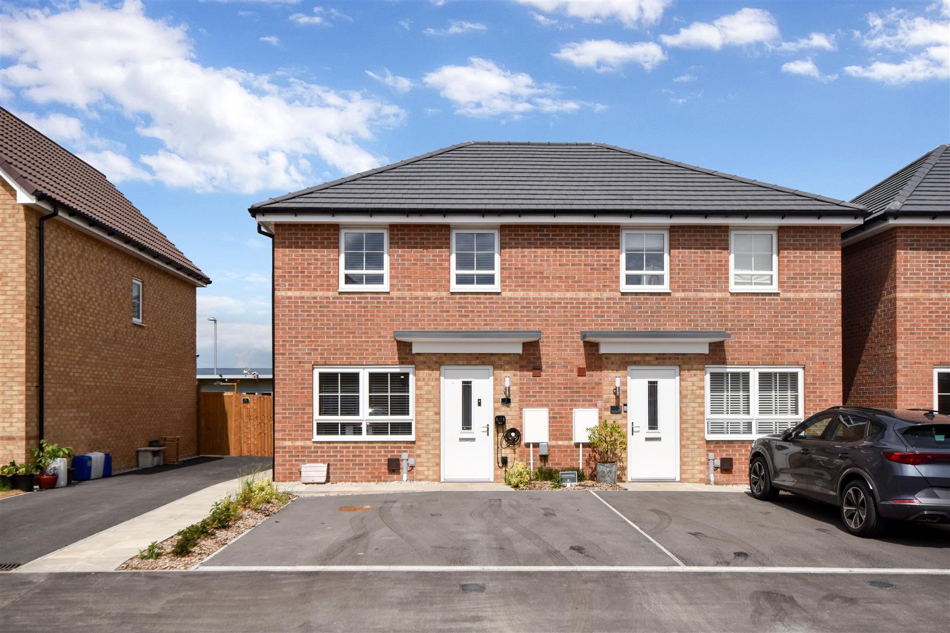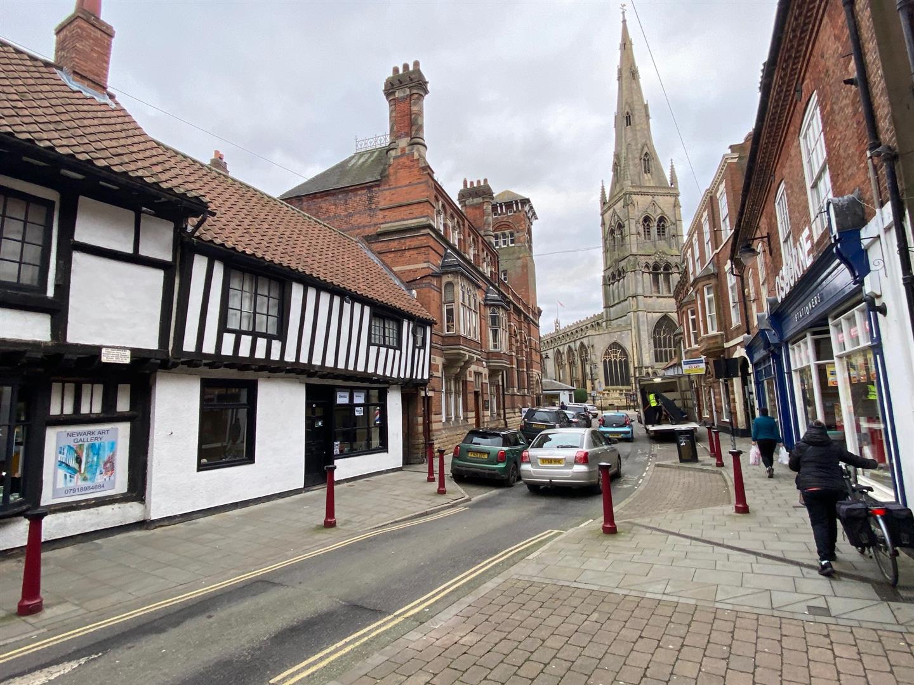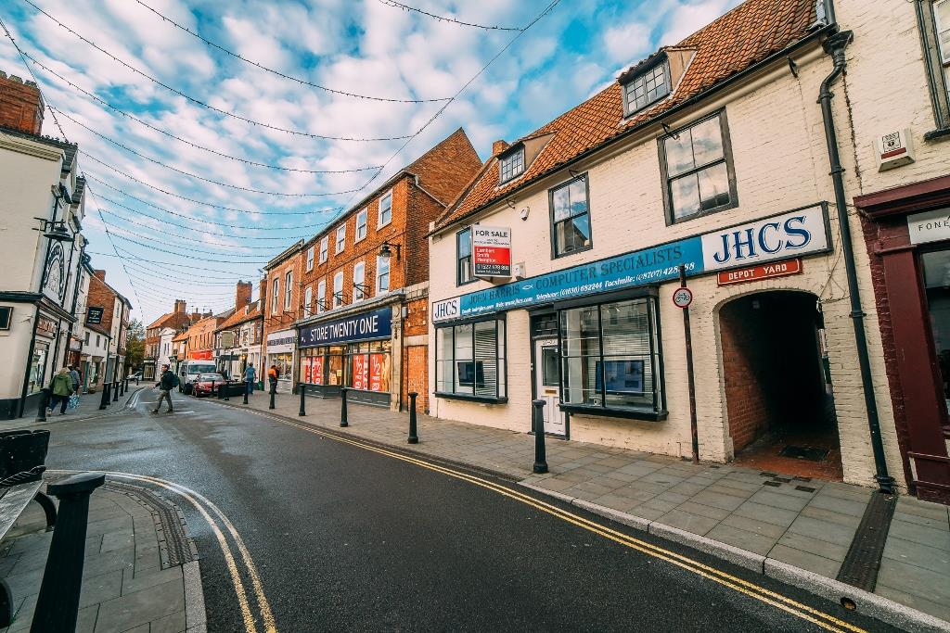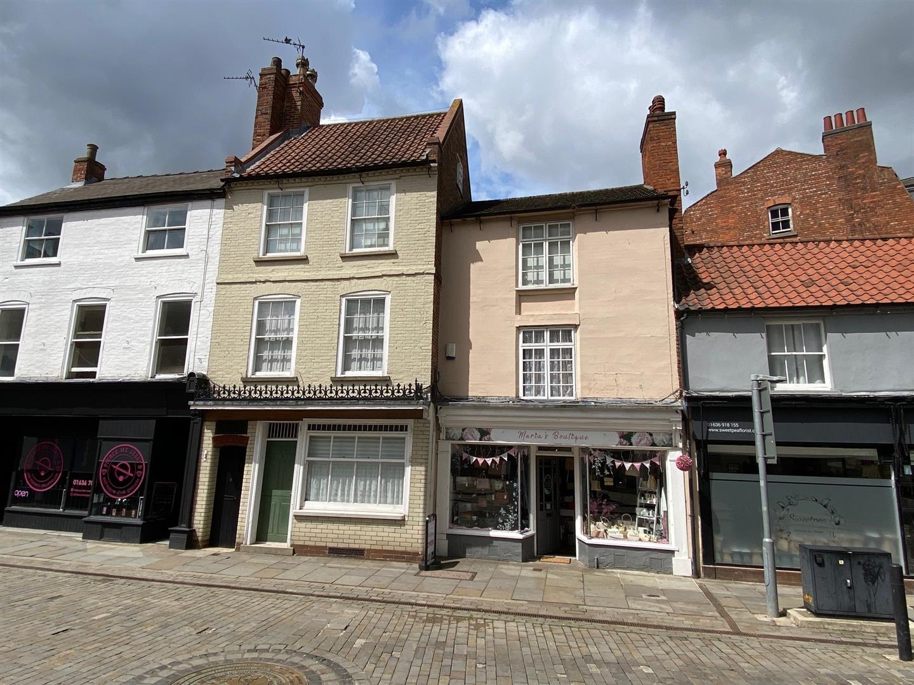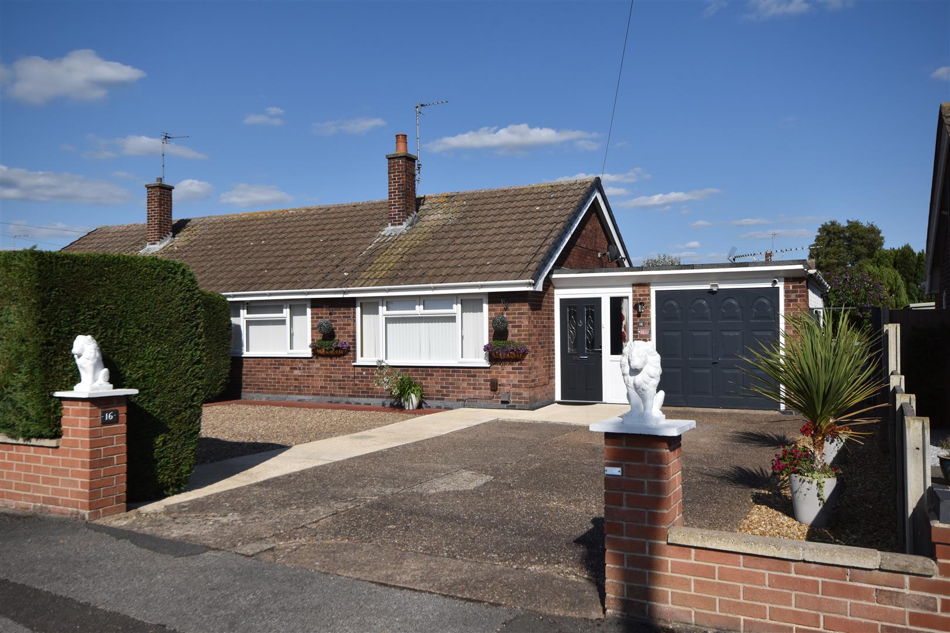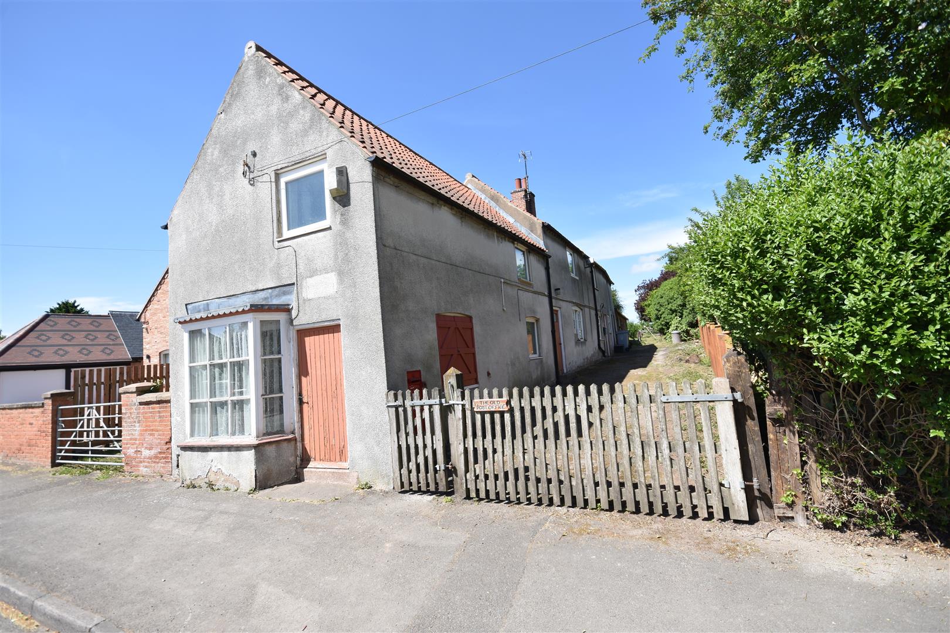A well designed modern three bedroomed semi-detached cottage, situated in a lovely rural village location. The spacious living accommodation benefits from an oil fired central heating system which had a new boiler fitted in 2022 and uPVC double glazed windows. Outside there are pleasant enclosed gardens to the front and rear, and a spacious brick built single garage.
The living accommodation comprises entrance hall, 17ft living room which is open plan to the dining kitchen, there is additional living space in the modern uPVC double glazed conservatory extension which has French doors giving access to the rear garden. Also, on the ground floor is a useful utility room and WC.
Moving to the first floor there are three spacious bedrooms and a shower room. This modern cottage has been maintained in good condition and would be ideal for a couple or family looking to live in a pretty and quiet village location.
South Clifton is situated approximately 12 miles north of Newark and accessed from the A1133 and country lanes. Local amenities include North Clifton Primary School rated good by Ofsted, this is situated within walking distance on Church Lane in between South and North Clifton villages.
There is excellent secondary schooling at nearby Tuxford, The Tuxford Academy being rated outstanding by Ofsted. Further amenities can be found at Collingham (5 miles) where there is a medical centre with doctors surgery, a primary school, the community run Royal Oak pub restaurant, a modern Co-op store, Butchers shop, Newsagent, Fish & Chip shop, Cafe and a railway station with trains connecting to Newark, Nottingham and Lincoln.
For those who enjoy outdoor pursuits South Clifton has a network of footpaths, country lanes and a nearby cycle path connecting to the beautiful surrounding countryside and neighbouring villages. Newark, Lincoln and Nottingham are within commuting distance.
This semi-detached cottage is constructed of brick elevations under a pantiled roof covering. There are replacement uPVC double glazed windows and the central heating system is oil fired, which had a new boiler fitted in 2022. There is a modern uPVC double glazed conservatory extension.
The living accommodation is arranged over two levels and can be described in more detail as follows:
Entrance Hall - Composite double glazed front entrance door, quarry tiled floor, uPVC double glazed front window.
Living Room - 5.33m x 3.63m (17'6 x 11'11) - UPVC double glazed window to front elevation, radiator, laminate floor covering. Staircase leading to the first floor, cupboard under stairs.
Dining Kitchen - 4.19m x 2.46m (13'9 x 8'1) - Open plan to the lounge with part dividing wall, ceramic tiled floor covering, uPVC double glazed windows to the front and rear elevations, radiator. Fireplace housing a wood burning stove set on a slate hearth. Shaker design kitchen units comprise base cupboards and drawers, working surfaces over, inset stainless steel sink and drainer, tiling to splashbacks, eyelevel wall mounted cupboards, extractor fan with stainless steel canopy. Old pine dresser unit incorporating cupboards and drawers. Flavel electric cooking range with ceramic hob and electric ovens.
Utility Room - 2.79m x 2.03m (9'2 x 6'8) - Plumbing for automatic washing machine, plumbing for dishwasher, working surfaces, space for fridge freezer, wood framed double glazed picture window and door leading to conservatory.
Wc - White suite comprising low suite WC, wash hand basin with mixer tap, airing cupboard and heated towel radiator.
Conservatory - 3.71m x 3.43m (12'2 x 11'3) - A uPVC double glazed conservatory built on a brick base with double glazed glass roof. French doors give access to the rear garden, ceramic tiled floor covering, radiator. This conservatory extension was built by Harlequin Windows.
First Floor -
Landing - 2.57m x 0.84m plus 1.60m x 1.88m (8'5 x 2'9 plus 5 - Loft access hatch with ladder, built-in cupboard over stairs.
Bedroom One - 4.60m x 2.46m (15'1 x 8'1) - UPVC double glazed windows to the front and rear elevations, radiator.
Bedroom Two - 3.63m x 2.97m narrowing to 2.49m (11'11 x 9'9 narr - UPVC double glazed windows to rear elevation, radiator.
Bedroom Three - 3.63m x 1.98m (11'11 x 6'6) - UPVC double glazed window to rear elevation, radiator.
Shower Room - 2.06m x 1.68m (6'9 x 5'6) - Light tunnel, wall mounted heated chrome towel radiator. White suite with pedestal wash hand basin and low suite WC. Shower enclosure with glass screen and doors, wall mounted shower and waterproof shower boards to the walls.
Outside -
Single Garage - 6.02m x 3.86m (19'9 x 12'8) - Brick built single garage with a remote control electric up and over door. Power and light connected with two strip lights and three double power points. Personal rear entrance door giving access to the rear garden. The garage is located at the rear of the property and the garage has a forecourt giving access and allowing parking for one vehicle.
The Gardens - To the front of the house there is a pleasant enclosed garden with a brick built boundary wall and wooden hand gate to the frontage giving access to a paved pathway and yard. The garden area is laid to lawn and planted with shrubs. A wooden side gate and pathway lead to the rear garden.
The enclosed rear garden provides a spacious and low maintenance paved patio terrace enclosed with close boarded wooden fence.
A metal case houses the external Worcester oil fired central heating boiler which was new in 2022.
A wooden gate and paved pathway give convenient access to the single garage via the personal door. The single garage is located to the rear of the property and vehicular access is via a shared driveway located at the side of the neighbouring house.
Tenure - The property is freehold.
Services - Mains water, electricity and drainage are connected to the property. There is no mains gas available in South Clifton, the central heating system is oil fired with an external Worcester oil fired central heating boiler.
Viewing - Strictly by appointment with the selling agents.
Possession - Vacant possession will be given on completion.
Mortgage - Mortgage advice is available through our Mortgage Adviser. Your home is at risk if you do not keep up repayments on a mortgage or other loan secured on it.
Council Tax - This property comes under Newark & Sherwood District Council Tax Band B.
Epc - EPC rating D.
Read less

