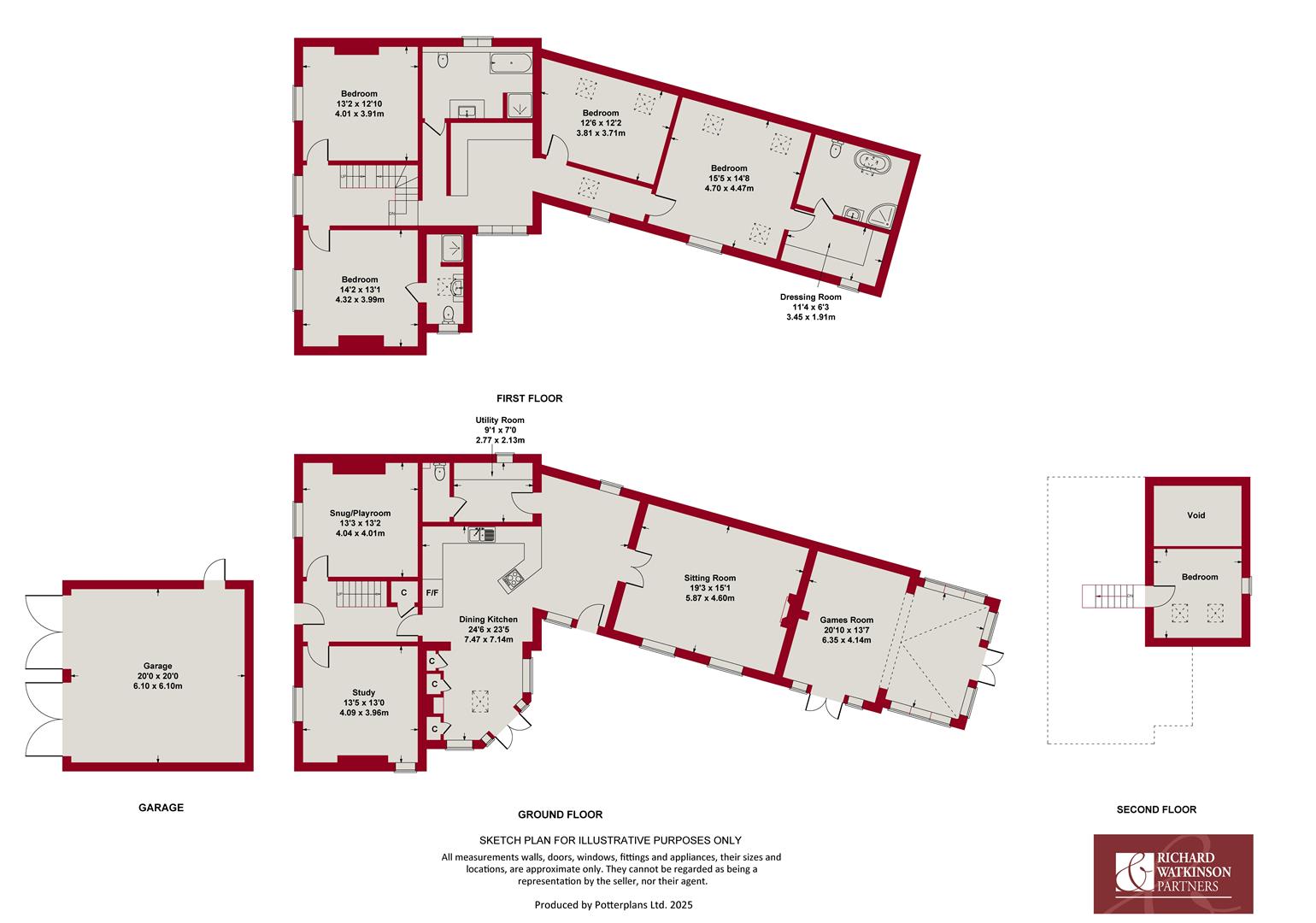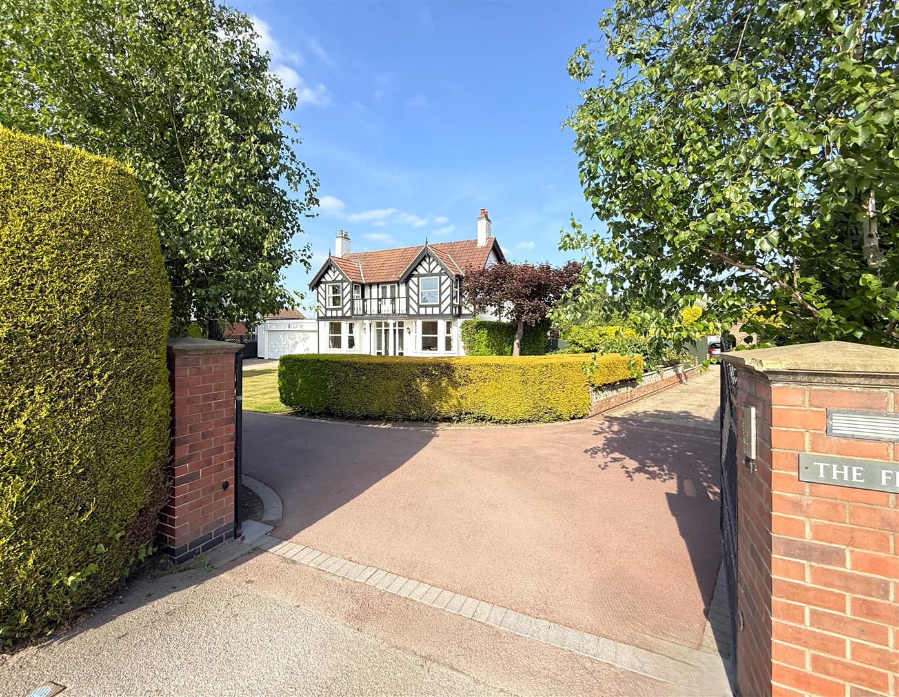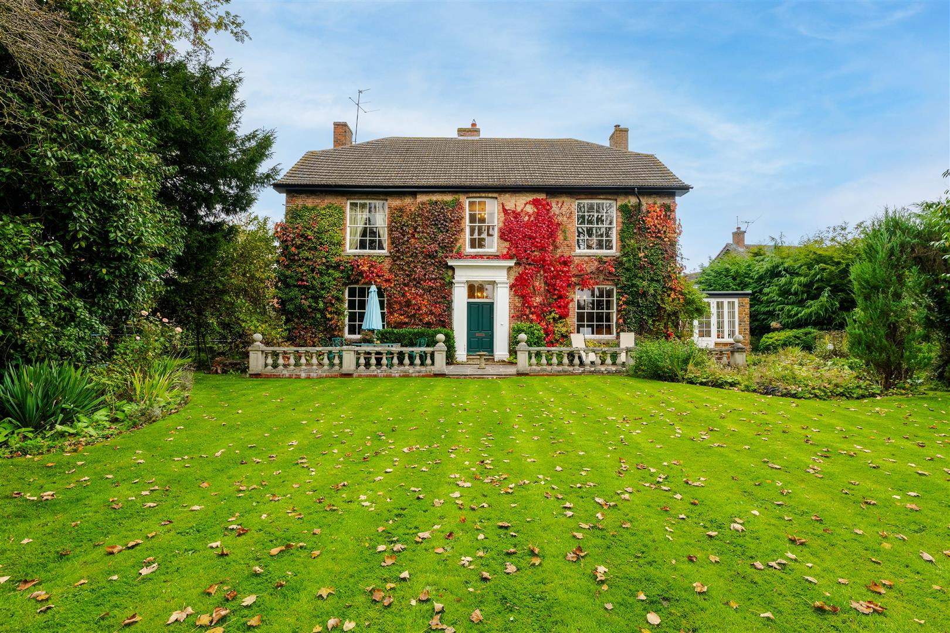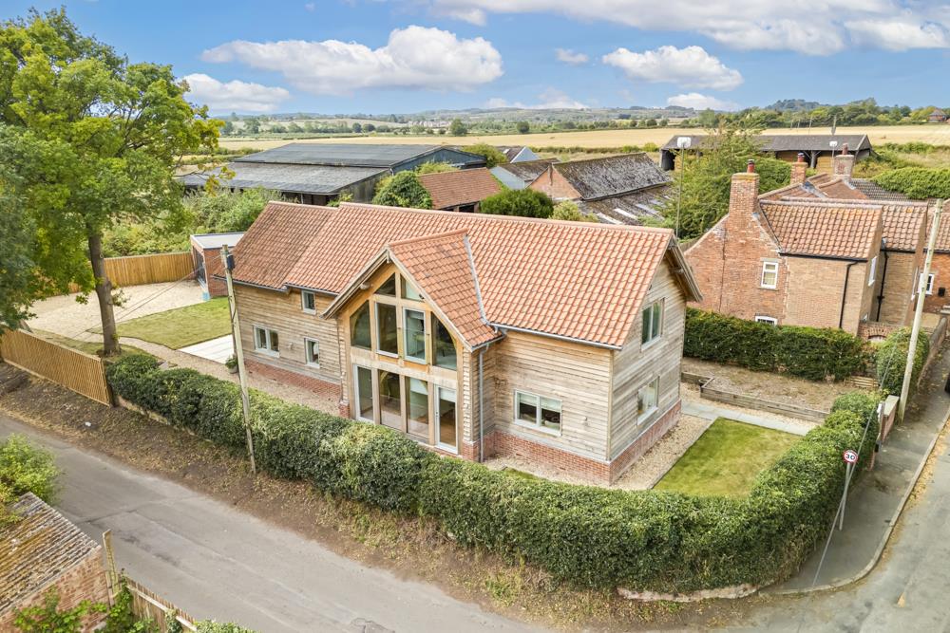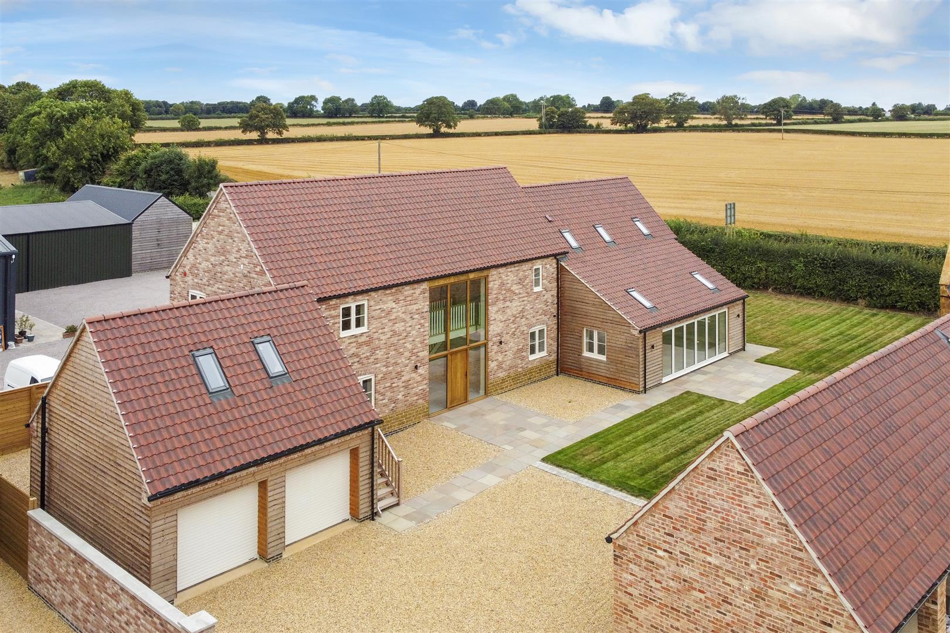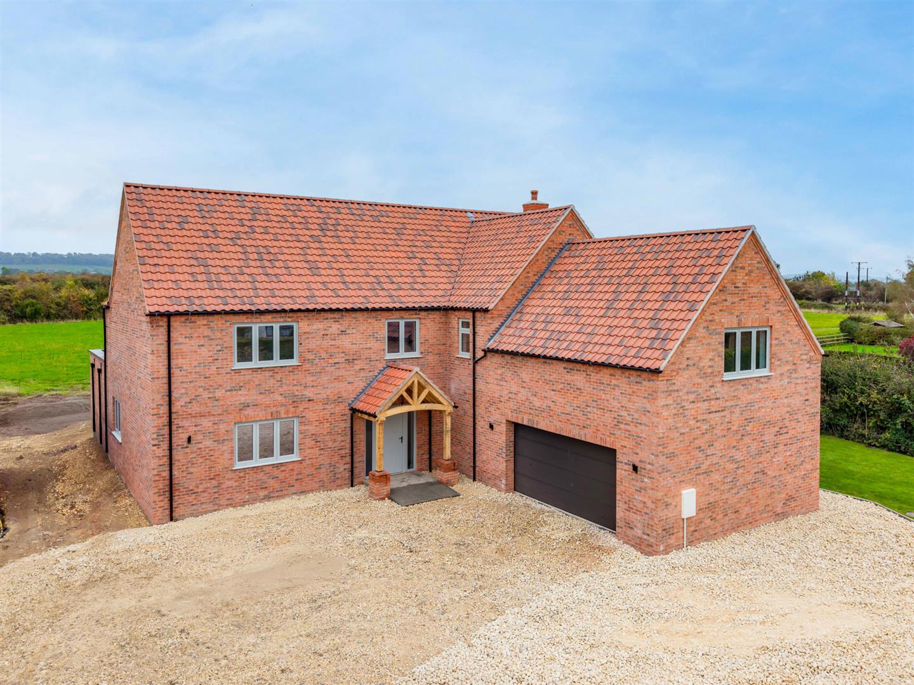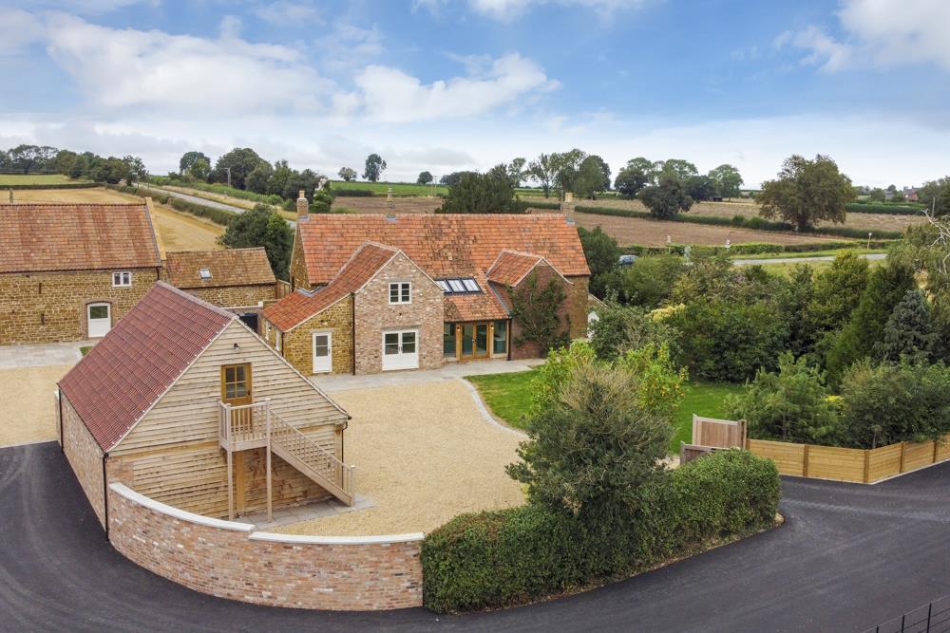** STUNNING PERIOD HOME ** EXCELLENT LEVEL OF ACCOMMODATION ** IN THE REGION OF 3,000 SQ.FT. ** GENEROUS GARDENS ** PLOT IN THE REGION OF 0.276 OF AN ACRE ** EXCELLENT PARKING & DOUBLE GARAGE ** 5 BEDROOMS, 4 RECEPTIONS ** 3 BATH/SHOWER ROOMS ** UTILITY & GROUND FLOOR CLOAK ROOM ** VIEWING HIGHLY RECOMMENDED **
We have pleasure in offering to the market this handsome double fronted period home which has been significantly extended and reconfigured over the years, being tastefully renovated throughout to combine both traditional and modern elements and offering an excellent level of internal accommodation which approaches 3,000 sq.ft.
The property is particularly versatile in its layout providing up to five double bedrooms, two with ensuite facilities, and main family bathroom. The especially impressive master suite is of generous proportions with a walk through dressing room and ensuite bath/shower room. To the ground floor, leading off an initial entrance hall, there are up to four main reception areas including an open plan dining kitchen with snug area off and useful utility and ground floor cloak room. A fifth reception is accessed externally and currently provides a fantastic games room/gym but could be utilised further subject to necessary consents.
As well as the internal accommodation the property occupies a stunning and deceptive plot which lies in the region of 0.27 of an acre, benefitting from a south to westerly enclosed rear garden and an initial gated driveway providing an excellent level of off road parking and detached double garage.
In addition the property is conveniently located within easy walking distance of the heart of the village with its wealth of amenities and services.
Overall this is a fantastic opportunity, particularly for families, to acquire a wonderful, well proportioned, tastefully presented period home within this highly regarded Vale of Belvoir village.
Bottesford - The village of Bottesford is well equipped with local amenities including primary and secondary schools, a range of local shops, doctors and dentists, several public houses and restaurants, railway station with links to Nottingham and Grantham which gives a fast rail link to London's Kings Cross in just over an hour. The A52, A46 and A1 are also close by providing excellent road access.
A TIMBER ENTRANCE DOOR WITH GLAZED LIGHT ABOVE LEADS THROUGH INTO:
Initial Entrance Hall - 4.01m x 2.13m (13'2" x 7') - An attractive initial entrance vestibule having period spindle balustrade turning staircase rising to the first floor landing, deep skirtings, tiled floor, useful under stairs storage cupboard and further stripped pine doors leading to:
Snug/Play Room - 4.01m x 4.04m (13'2" x 13'3") - A versatile reception space which can be utilised for a variety of purposes and previously utilised as a play room/snug, having exposed brick chimney breast with raised hearth and timber mantel above, alcoves to the side, deep skirtings and double glazed window to the front.
Study - 3.96m x 4.09m (13' x 13'5") - Again a further versatile reception currently utilised as a home office having a dual aspect with double glazed window to the front and side, the focal point to the room being exposed brick chimney breast with raised brick hearth and timber mantel, having alcoves to the side and deep skirtings.
Dining Kitchen - 7.14m max x 7.47m max (23'5" max x 24'6" max) - A particularly well proportioned open plan everyday living/entertaining space large enough to accommodate both a living and dining area, the initial kitchen area offering a generous range of Shaker style wall, base and drawer units and 3/4 high larder units providing an excellent level of storage. In addition the kitchen having a run of granite effect preparation surfaces with under mounted sink with brush metal mixer tap, integrated appliances including Smeg induction hob, double oven, single oven and warming drawer, wine cooler and dishwasher, alcove designed for American style fridge freezer, attractive heavily beamed ceiling and slate effect tiled floor. The kitchen area is open plan to a snug having additional integrated storage, part pitched ceiling, inset skylights, double glazed windows and French doors into the garden. The kitchen area leads through into a dining space with a dual aspect with double glazed windows to two elevations including a stable door into the rear garden, continuation of the slate floor, deep skirtings and a further door into:
Utility Room - 2.77m x 2.13m (9'1" x 7') - A useful space having a good level of integrated storage with wall and base units one of which houses the newly fitted gas central heating boiler, preparation surface with inset stainless steel sink and drain unit with brushed metal mixer tap, plumbing for washing machine, space for tumble dryer, double glazed window to the side, continuation of slate flooring and further door leading through into:
Ground Floor Cloak Room - 2.08m x 0.86m (6'10" x 2'10") - Having WC with concealed cistern and shelved alcove above and wall mounted washbasin and continuation of the slate flooring.
Returning to the dining area of the kitchen a pair of pine doors lead through into:
Sitting Room - 5.87m x 4.60m (19'3" x 15'1") - A versatile room which provides an additional sitting room, having an attractive aspect into the rear garden, solid oak floor, deep skirtings, contemporary fire surround and mantel with inset gas flame pebble effect fire and two double glazed windows.
RETURNING TO THE INITIAL ENTRANCE HALL A SPINDLE BALUSTRADE TURNING STAIRCASE RISES TO:
Split Level First Floor Landing - Having deep skirtings, double glazed window to the front and, in turn, further doors leading to:
Bedroom - 4.32m x 3.99m (14'2" x 13'1") - A well proportioned double bedroom benefitting from ensuite facilities having chimney breast with period feature fireplace with inset grate, alcoves to the side, deep skirtings, double glazed window to the front and a further door leading through into:
Ensuite Shower Room - 3.15m max x 1.30m (10'4" max x 4'3") - Having a contemporary suite comprising large walk in shower enclosure with glass screen and wall mounted shower mixer, WC with concealed cistern, built in vanity unit with marble vanity surface over with inset washbasin with chrome mixer tap and mirrored splash back, contemporary towel radiator, pitched ceiling with inset conservation skylight and further double glazed window.
Bedroom - 4.01m x 3.91m (13'2" x 12'10" ) - A further double bedroom having chimney breast with period feature fireplace with inset grate, alcoves to the side, deep skirtings and double glazed window to the front.
RETURNING TO THE FIRST FLOOR LANDING A FURTHER SPINDLE BALUSTRADE STAIRCASE RISES TO THE SECOND FLOOR
Bedroom - 3.71m x 3.81m max under eaves (12'2" x 12'6" max u - A versatile space which has been utilised as an additional bedroom having attractive pitched ceiling with exposed purlins, double glazed window to the rear and additional conservation skylights to the side. In addition there is a good level of integrated storage and deep skirtings.
RETURNING TO THE INITIAL FIRST FLOOR LANDING A FURTHER OPEN DOORWAY LEADS THROUGH INTO:
Inner Landing - 3.76m x 3.48m max (12'4" x 11'5" max) - A versatile space which would be large enough to accommodate a sitting or study area overlooking the garden having large built in airing cupboard providing an excellent level of storage, double glazed window to the side and further door into:
Bathroom - 3.91m x 2.59m (12'10" x 8'6") - A well proportioned family bathroom having suite comprising tongue and groove effect panelled bath, separate shower enclosure, WC with concealed cistern, vanity unit with marble vanity surface over with inset washbasin, mosaic effect tiled floor, deep skirtings, towel radiator, part pitched ceiling and double glazed window.
From the initial inner landing a further open doorway leads through into:
Further Landing - 4.19m x 1.35m (13'9" x 4'5") - Having pitched ceiling with inset conservation skylight, double glazed window to the side and further doors in turn leading to:
Master Bedroom - 4.70m x 4.47m (15'5" x 14'8") - A well proportioned double bedroom that benefits from a walk through dressing room and ensuite facilities which, combined, creates a fantastic suite approaching 400 sq.ft. of floor area. The initial bedroom is a light and airy space having attractive pitched ceiling with inset skylights to the front and rear as well additional low level Velux windows overlooking the garden, deep skirtings, inset downlighters to the ceiling and a further door leading through into:
Walk Through Dressing Room - 3.45m into wardrobes x 1.91m (11'4" into wardrobes - A well proportioned space fitted with a generous level of storage having built in wardrobes and drawer units with vanity surface over, pitched ceiling with inset downlighters and conservation skylight. A further door leads through into:
Ensuite Bath/Shower Room - 3.56m x 2.44m (11'8" x 8') - A well proportioned space having a contemporary suite comprising double ended free standing bath with centrally mounted chrome mixer tap, separate quadrant shower enclosure with sliding doors and wall mounted shower mixer with both independent handset and rainwater rose over, close coupled WC and contemporary vanity unit with washbasin and mixer tap, deep skirtings, contemporary shower radiator, shaver point and pitched ceiling with inset conservation skylight.
Bedroom - A further double bedroom having attractive pitched ceiling with inset skylights and double glazed window to the front, deep skirtings and inset downlighters to the ceiling.
Exterior - The property occupies a fantastic convenient location within walking distance of the heart of the village on a generous plot which extends to in excess of 1/4 of an acre. The property is set back behind a walled frontage with gated access onto a substantial driveway providing ample off road parking which in turn leads to a detached brick built double garage. The rear gardens benefit from a south to westerly aspect, catching the majority of the day's sun with an initial paved terrace which links back into the dining and snug area of the kitchen as well as access into the main sitting room. The gardens are mainly laid to lawn with established shrubs providing a delightful, well proportioned, outdoor space perfect for families.
Games Room - 6.35m x 4.14m (20'10" x 13'7") - A fantastic reception utilised as a games room and gym but alternatively could make a further reception space with access out into the rear garden, the room having stripped wood flooring, deep skirtings, part pitched ceiling with double glazed clear glass roof, additional windows and French doors.
Garage - 6.10m x 6.10m (20' x 20') - A detached brick built garage having timber ledge and brace doors, power and light, courtesy door at the rear and useful potential storage in the eaves.
Council Tax Band - Melton Borough Council - Band D
Tenure - Freehold
Additional Notes - We are informed the property is on mains gas, electric, drainage and water (information taken from Energy performance certificate and/or vendor).
The property is situated within the village conservation area.
Additional Information - Please see the links below to check for additional information regarding environmental criteria (i.e. flood assessment), school Ofsted ratings, planning applications and services such as broadband and phone signal. Note Richard Watkinson & Partners has no affiliation to any of the below agencies and cannot be responsible for any incorrect information provided by the individual sources.
Flood assessment of an area:_
https://check-long-term-flood-risk.service.gov.uk/risk#
Broadband & Mobile coverage:-
https://checker.ofcom.org.uk/en-gb/broadband-coverage
School Ofsted reports:-
https://reports.ofsted.gov.uk/
Planning applications:-
https://www.gov.uk/search-register-planning-decisions
Read less

